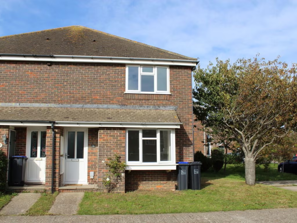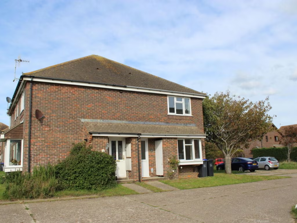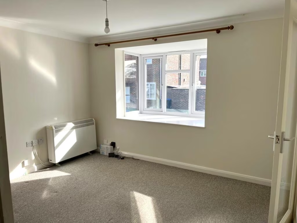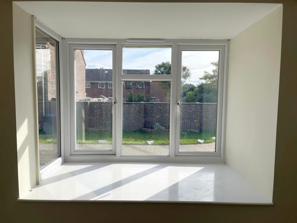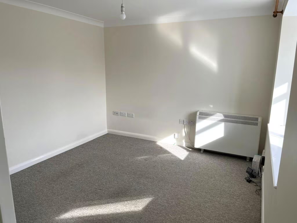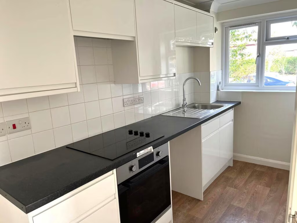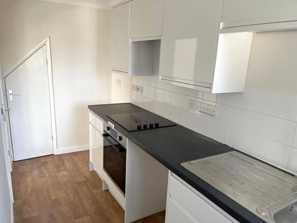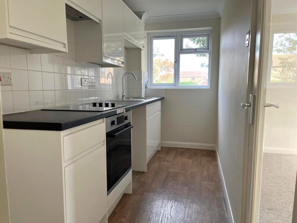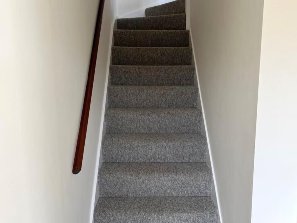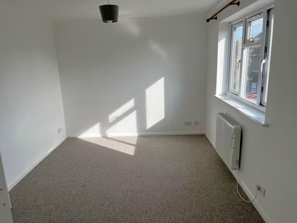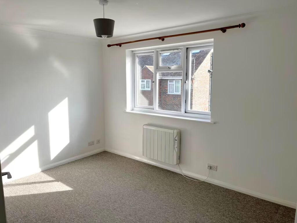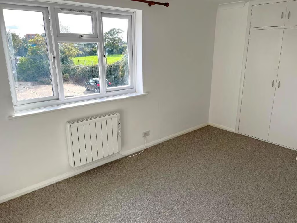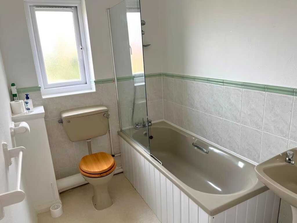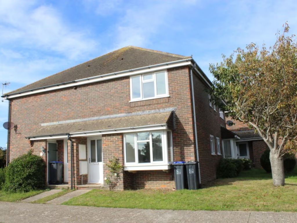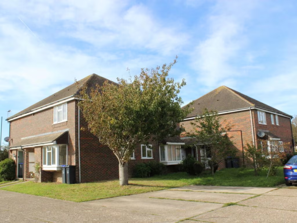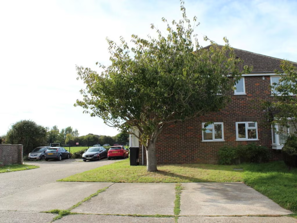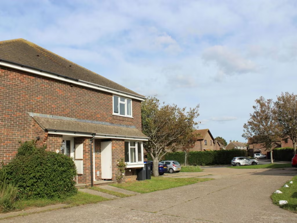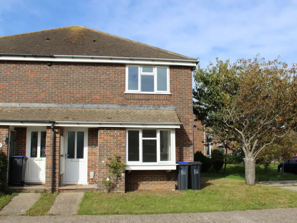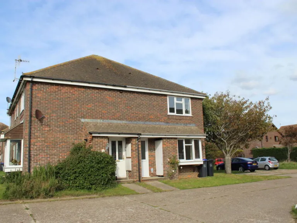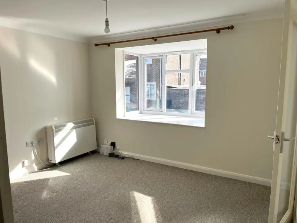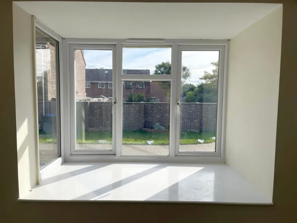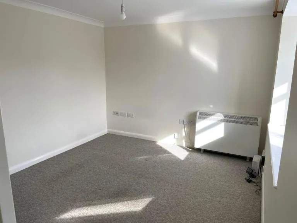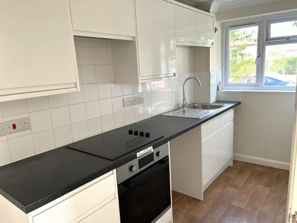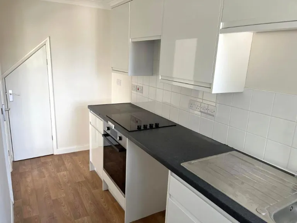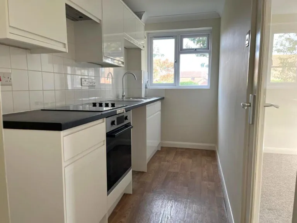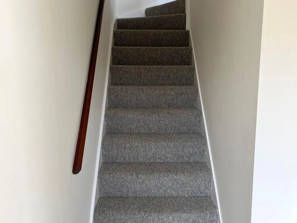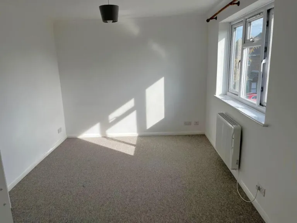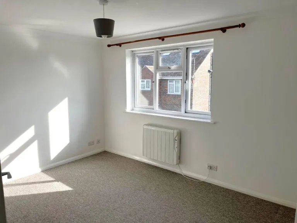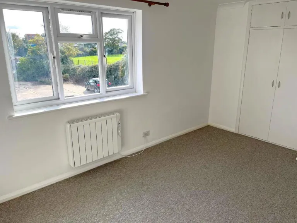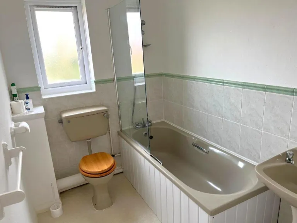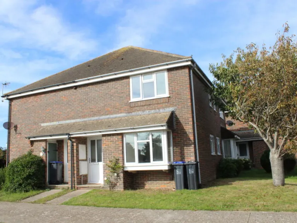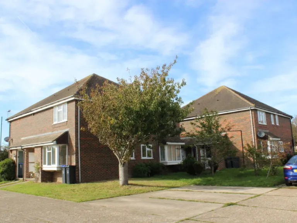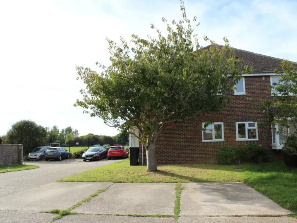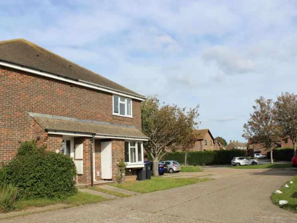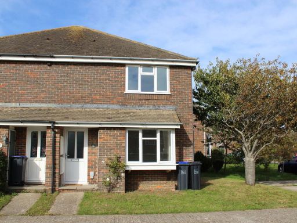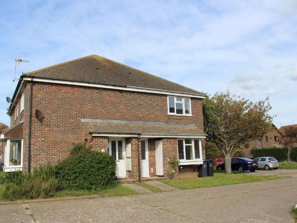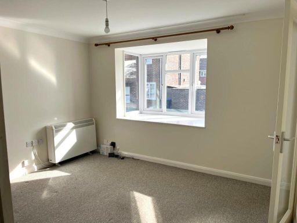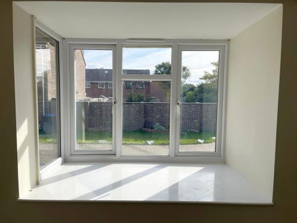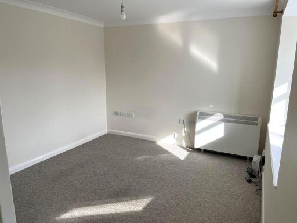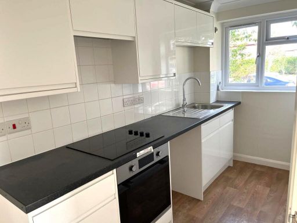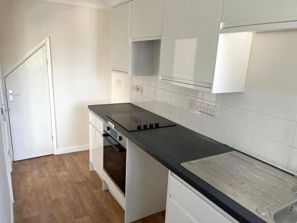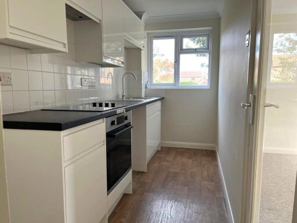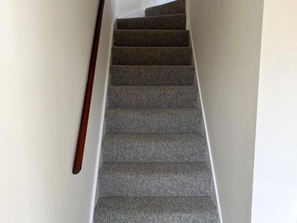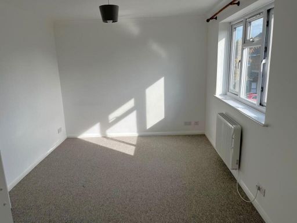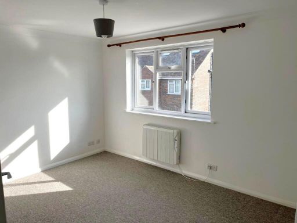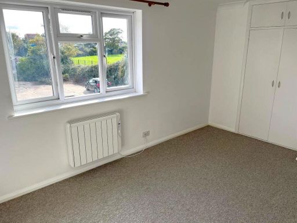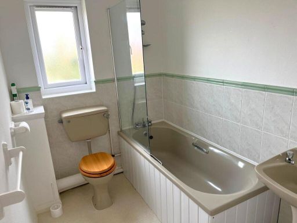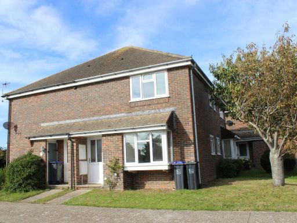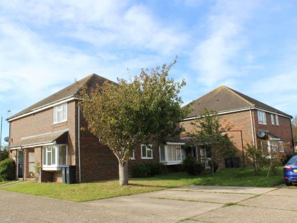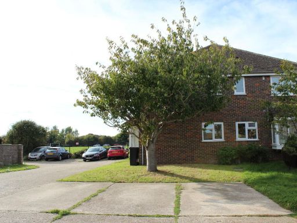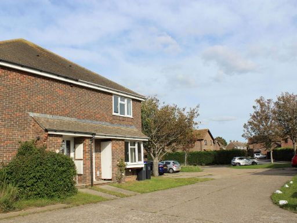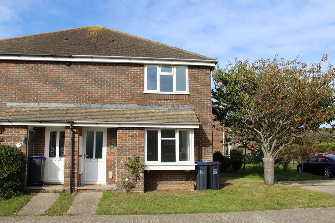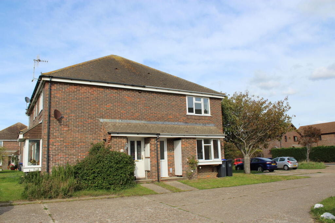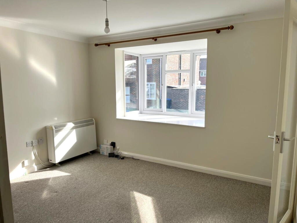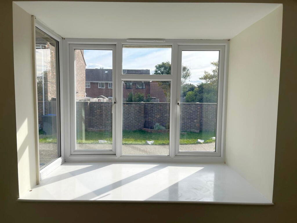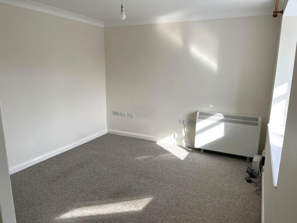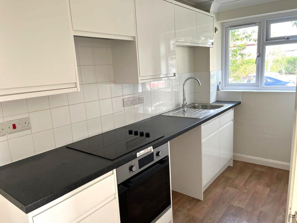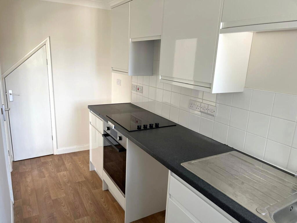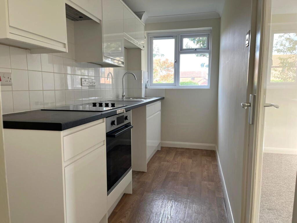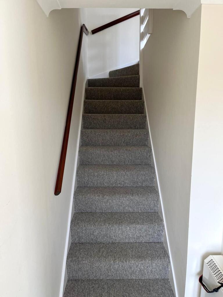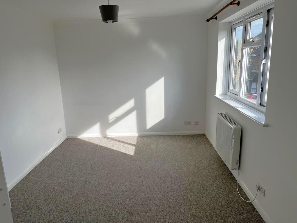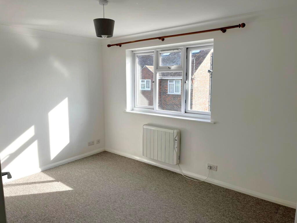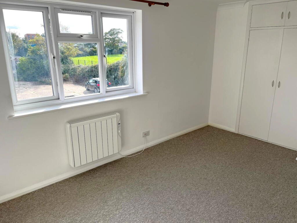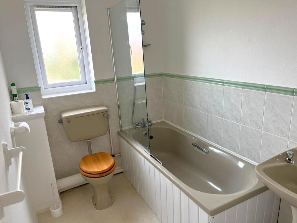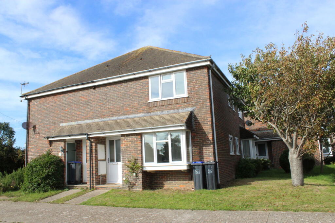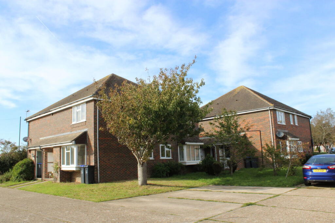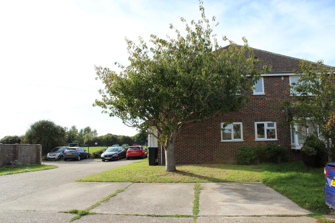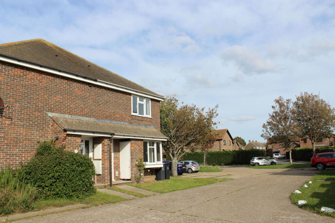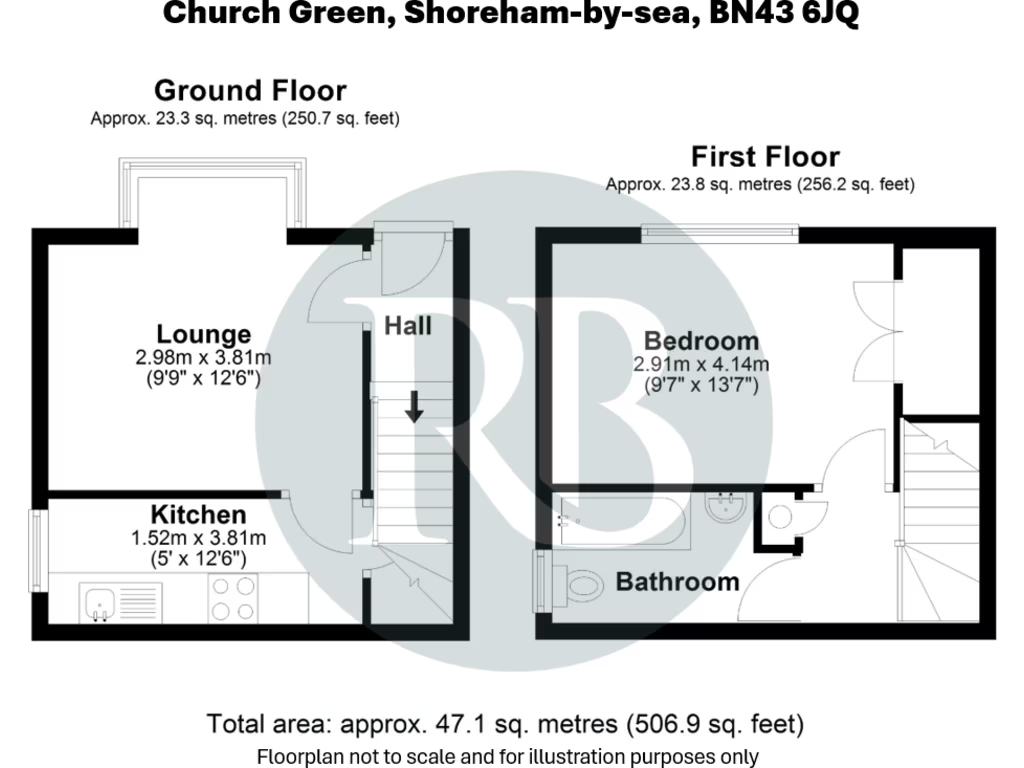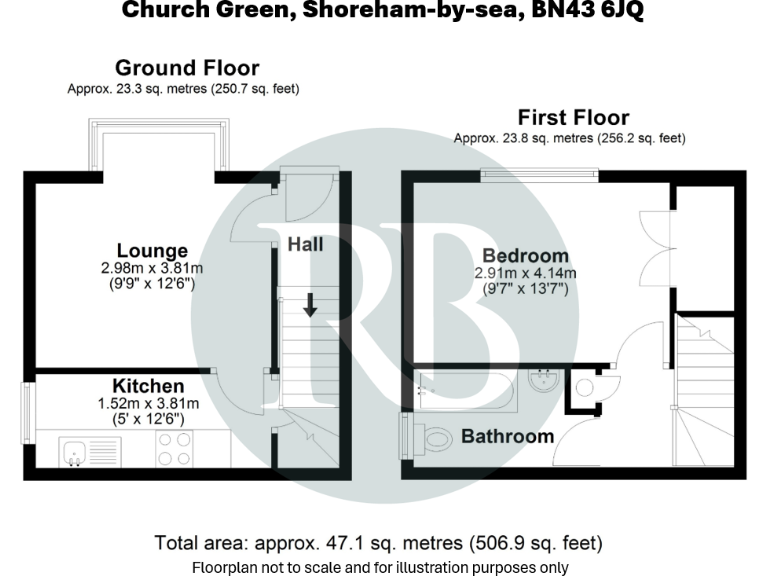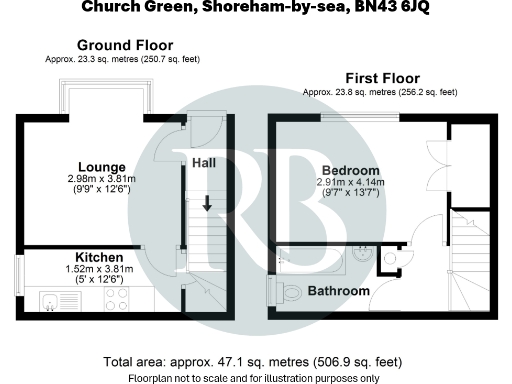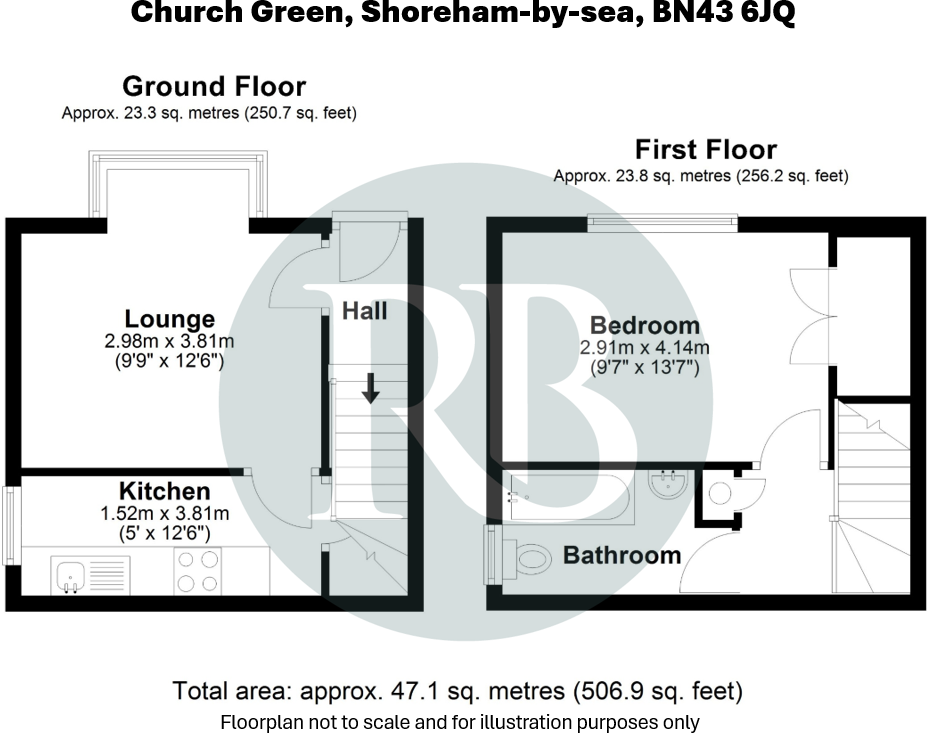Summary - 16 Church Green BN43 6JQ
1 bed 1 bath End of Terrace
Sunny cul-de-sac home with parking and communal gardens, ideal for downsizers.
Allocated off-street parking adjacent to property for easy unloading
South-facing bay window provides good natural light and open outlook
Freehold end-of-terrace with private feel and no onward chain
Separate modern kitchen with built-in oven and useful under-stairs cupboard
Approximately 484 sq ft; compact two-room layout suited to downsizers
Electric storage heating — potentially higher running costs than gas
Well-kept communal gardens maintained by residents association
Local area: ageing urban community; wider area classed as deprived blue-collar terraces
Set back in a peaceful cul-de-sac, this well-presented end-of-terrace offers light-filled living and a private feel. The lounge benefits from a large south-facing bay window and an open outlook; the separate modern kitchen provides generous storage and appliance space. An allocated parking space sits adjacent to the property for easy unloading, and well-kept communal gardens provide outdoor space without the upkeep of a private plot.
Ideal for someone looking to downsize, the freehold layout feels more like a small house than a flat and comes with no onward chain. The property is compact (approximately 484 sq ft) and arranged over two storeys: a good-sized double bedroom with fitted wardrobes upstairs, plus a bathroom with shower-over-bath and an airing cupboard with loft access for storage.
Buyers should note heating is by electric storage heaters, which can be more costly than gas systems. The size limits extensive reconfiguration without compromising room proportions. The local setting is an ageing urban community with average crime levels and typical terraced development characteristics — prospective purchasers should view the neighbourhood to judge suitability.
For investors this property offers a straightforward, easy-to-manage freehold alternative to a flat, with good broadband and excellent mobile signal aiding lettability. The location is a short walk from local shops, Southwick Green and the coast, and has convenient transport links including Southwick train station and nearby A27/A23 routes.
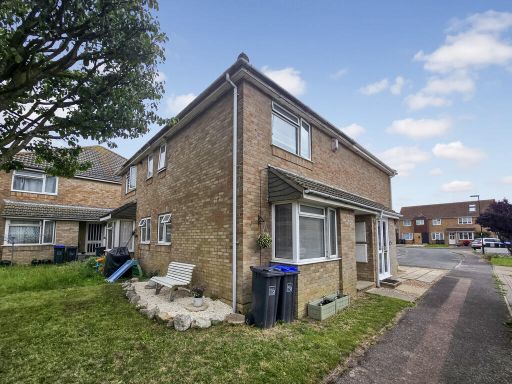 1 bedroom terraced house for sale in Church Green, Shoreham-by-Sea, BN43 — £250,000 • 1 bed • 1 bath • 493 ft²
1 bedroom terraced house for sale in Church Green, Shoreham-by-Sea, BN43 — £250,000 • 1 bed • 1 bath • 493 ft²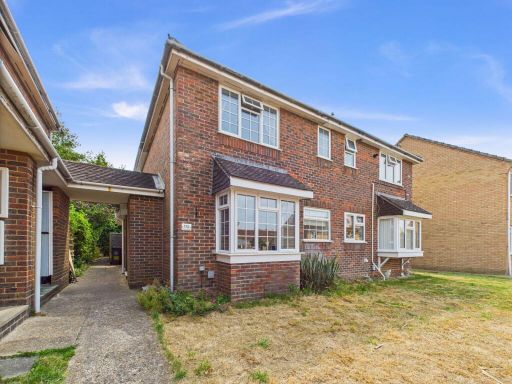 1 bedroom terraced house for sale in Church Green, Shoreham by Sea, BN43 — £250,000 • 1 bed • 1 bath • 455 ft²
1 bedroom terraced house for sale in Church Green, Shoreham by Sea, BN43 — £250,000 • 1 bed • 1 bath • 455 ft²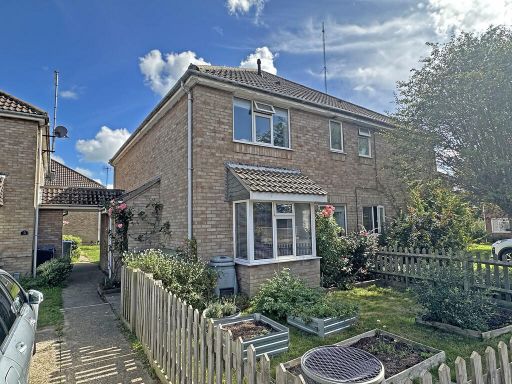 1 bedroom semi-detached house for sale in Church Green, Shoreham-by-Sea, BN43 — £250,000 • 1 bed • 1 bath • 583 ft²
1 bedroom semi-detached house for sale in Church Green, Shoreham-by-Sea, BN43 — £250,000 • 1 bed • 1 bath • 583 ft²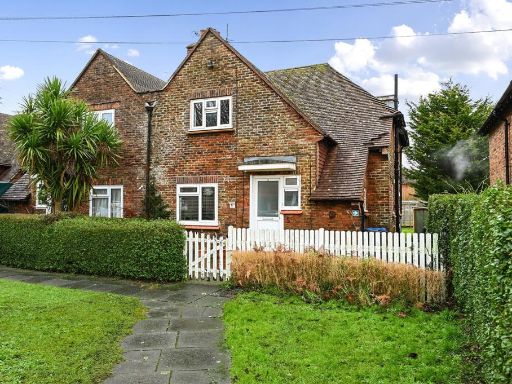 1 bedroom apartment for sale in Rosslyn Avenue, Shoreham, West Sussex, BN43 — £250,000 • 1 bed • 1 bath • 580 ft²
1 bedroom apartment for sale in Rosslyn Avenue, Shoreham, West Sussex, BN43 — £250,000 • 1 bed • 1 bath • 580 ft²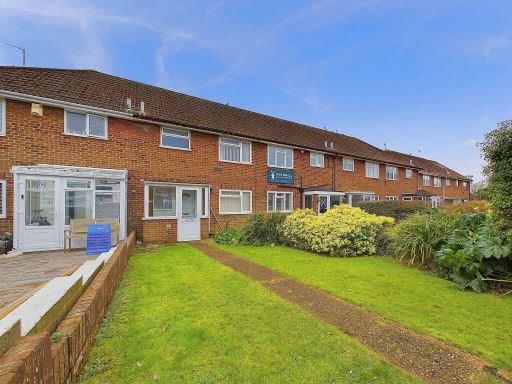 3 bedroom terraced house for sale in Old Shoreham Road, Southwick, BN42 — £330,000 • 3 bed • 1 bath • 840 ft²
3 bedroom terraced house for sale in Old Shoreham Road, Southwick, BN42 — £330,000 • 3 bed • 1 bath • 840 ft²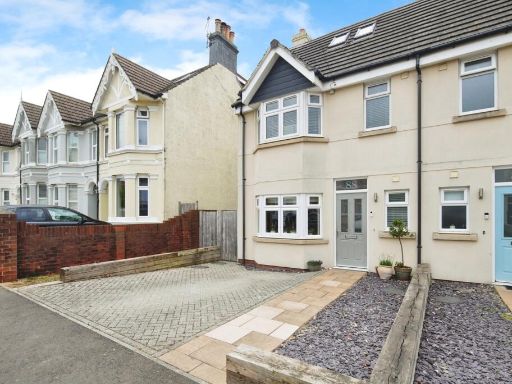 4 bedroom end of terrace house for sale in Underdown Road, Southwick, West Sussex, BN42 — £600,000 • 4 bed • 2 bath • 1372 ft²
4 bedroom end of terrace house for sale in Underdown Road, Southwick, West Sussex, BN42 — £600,000 • 4 bed • 2 bath • 1372 ft²