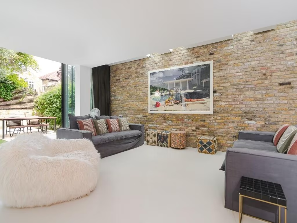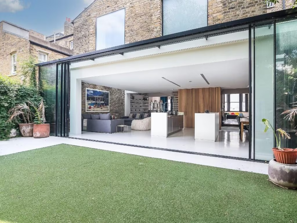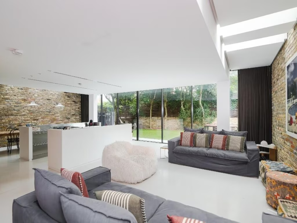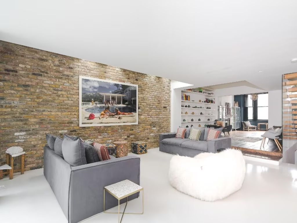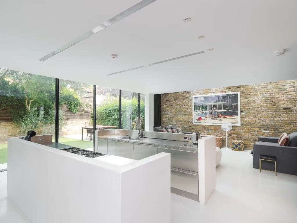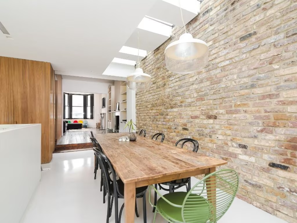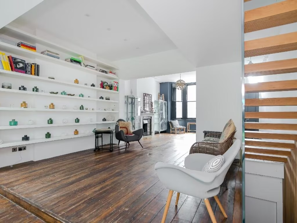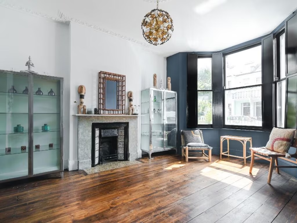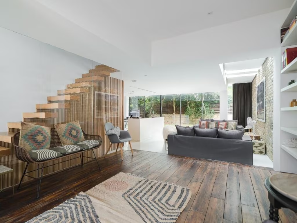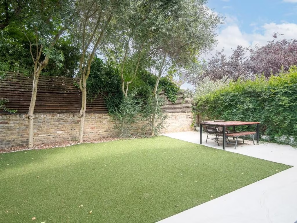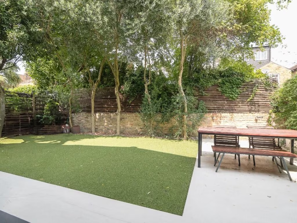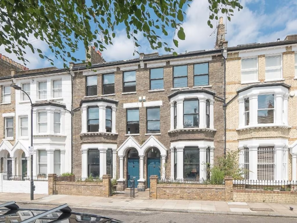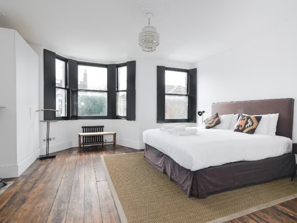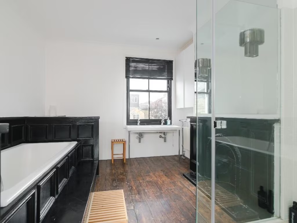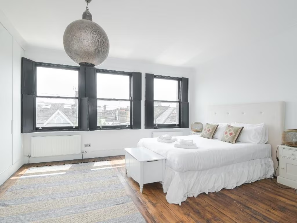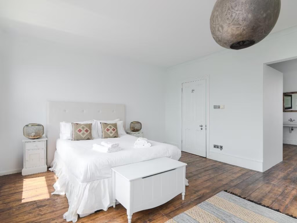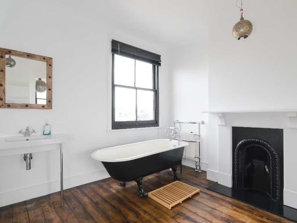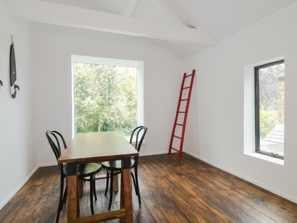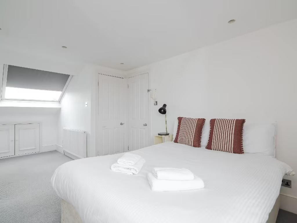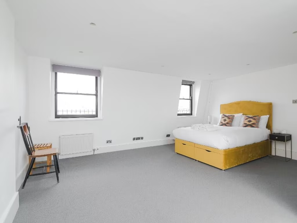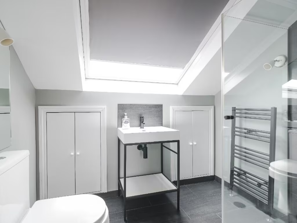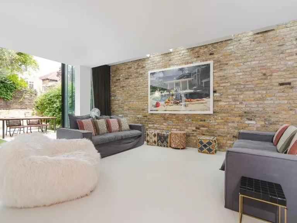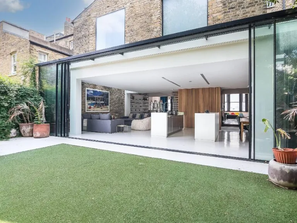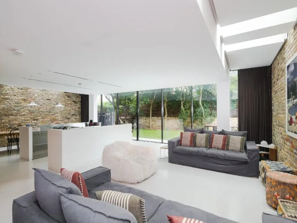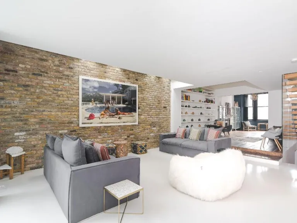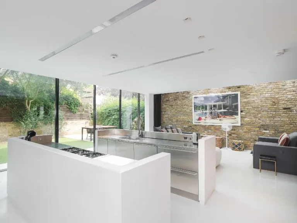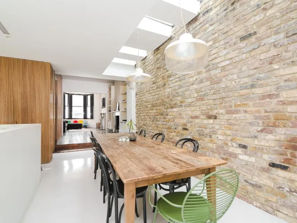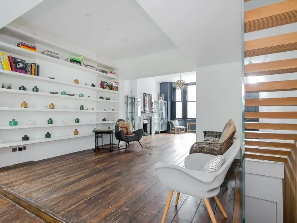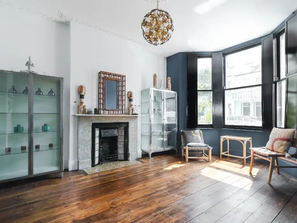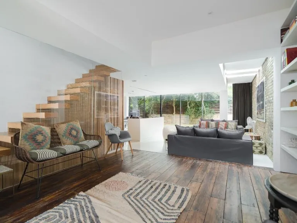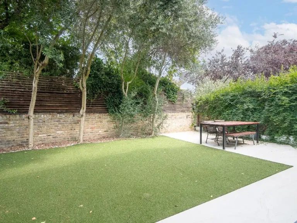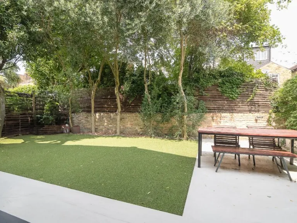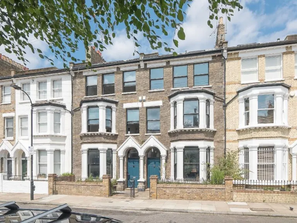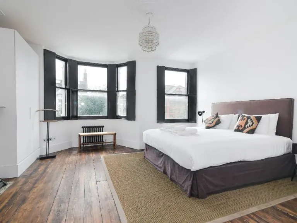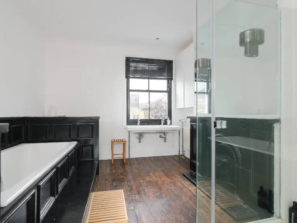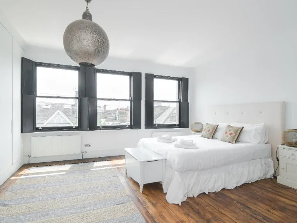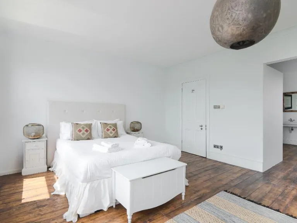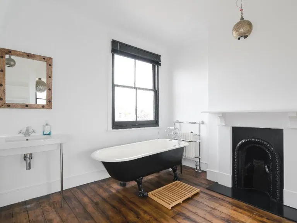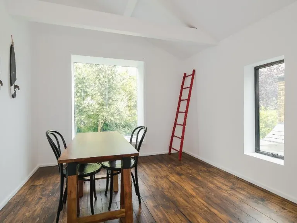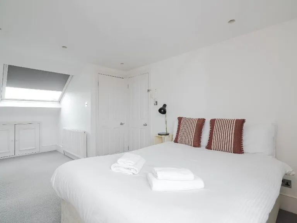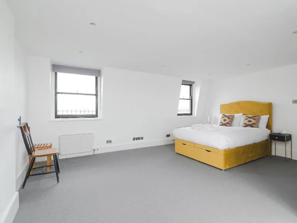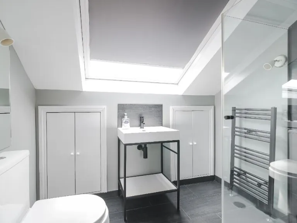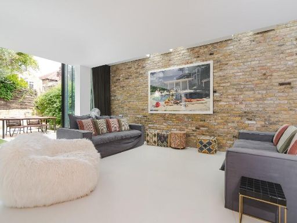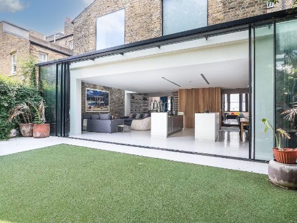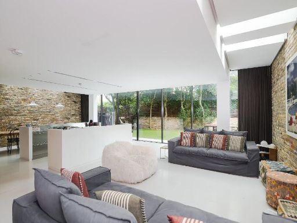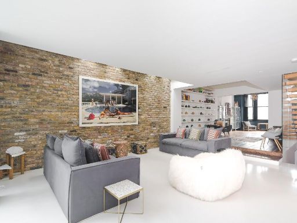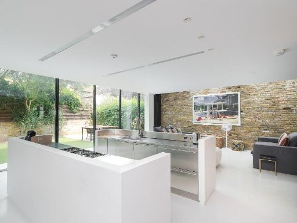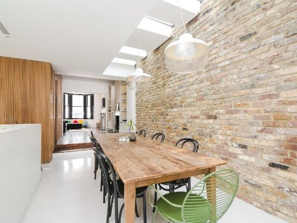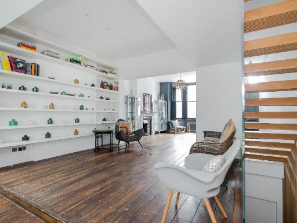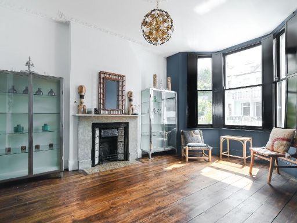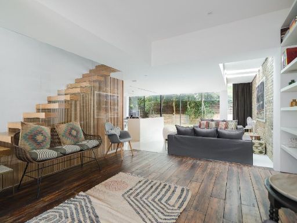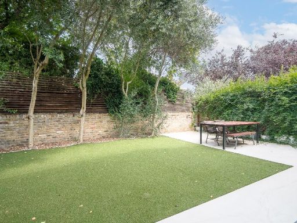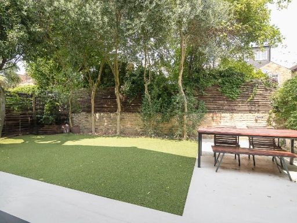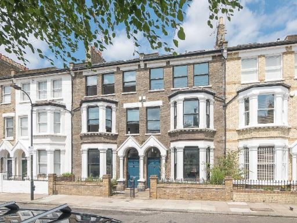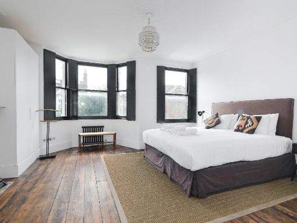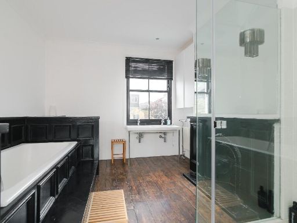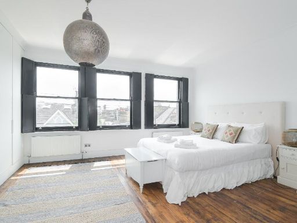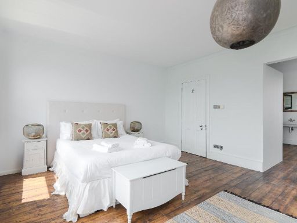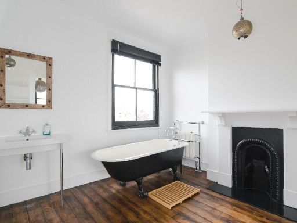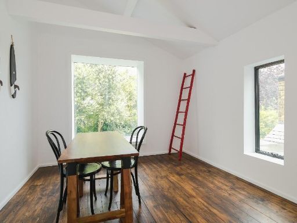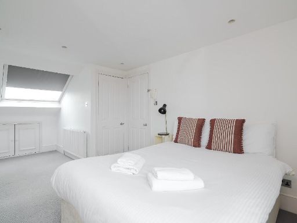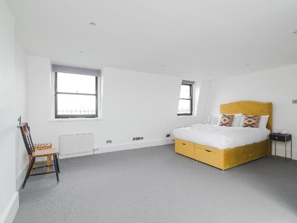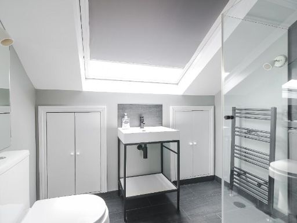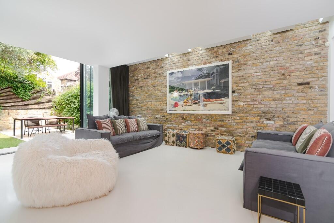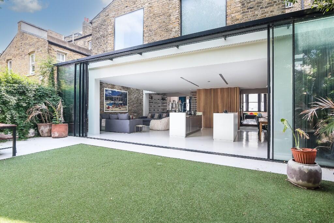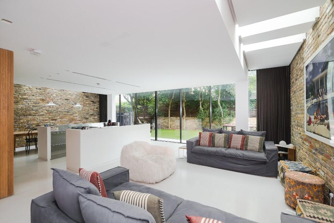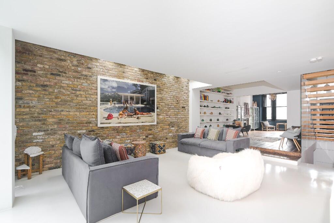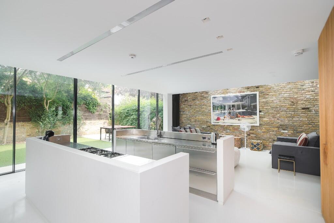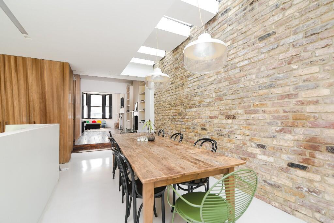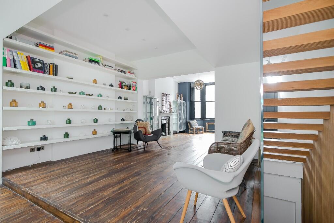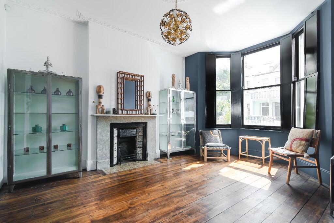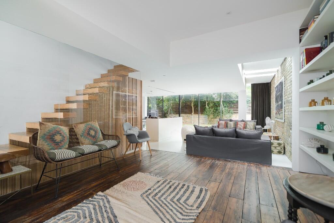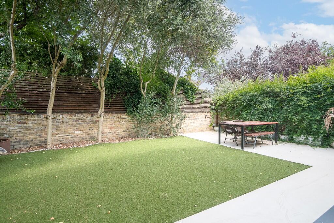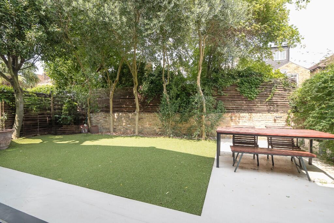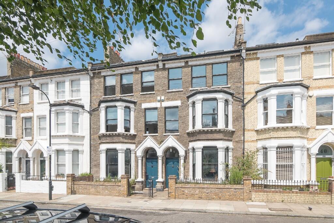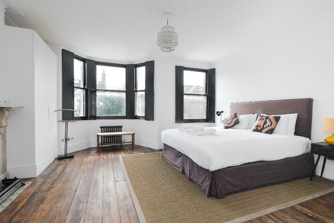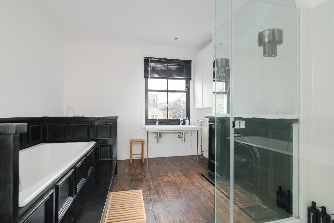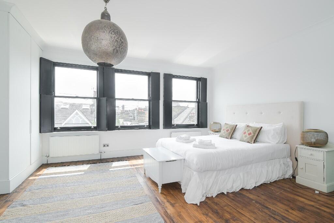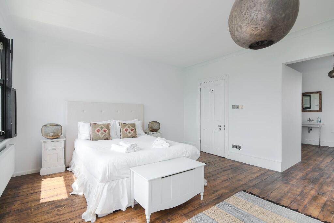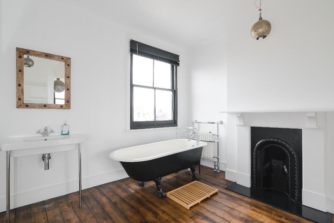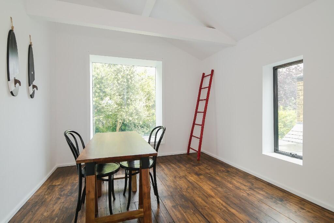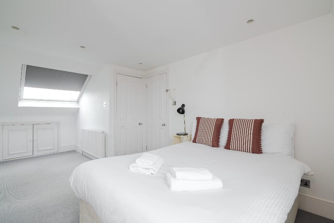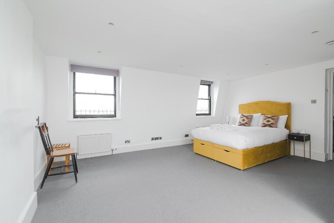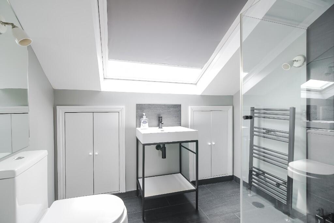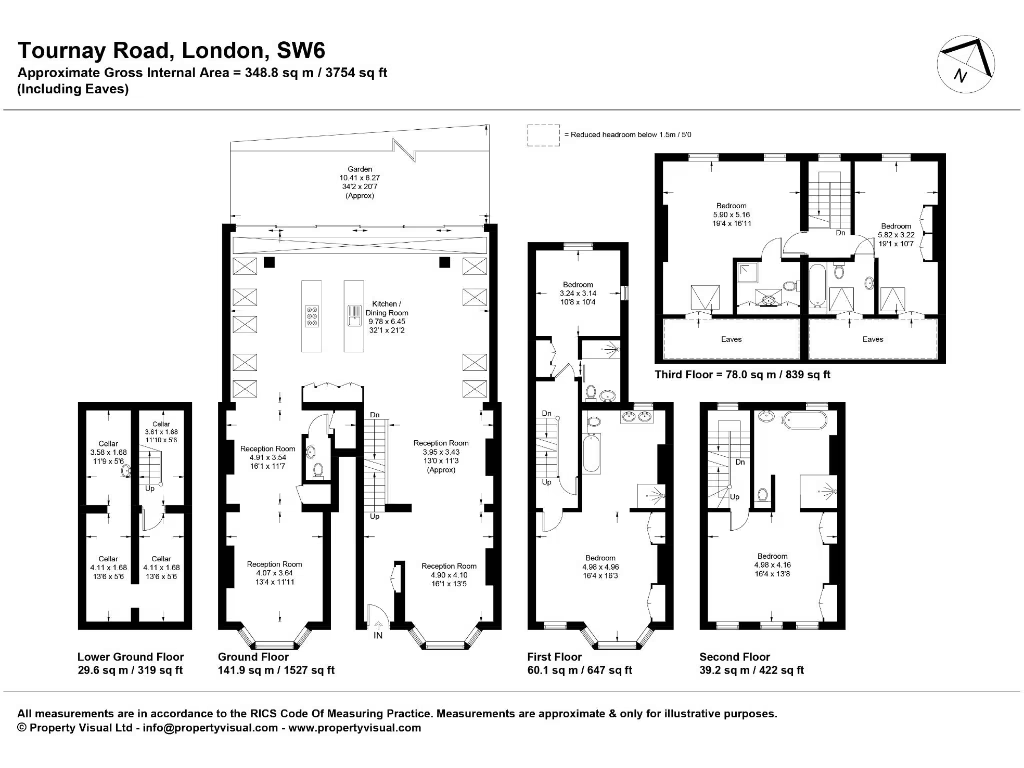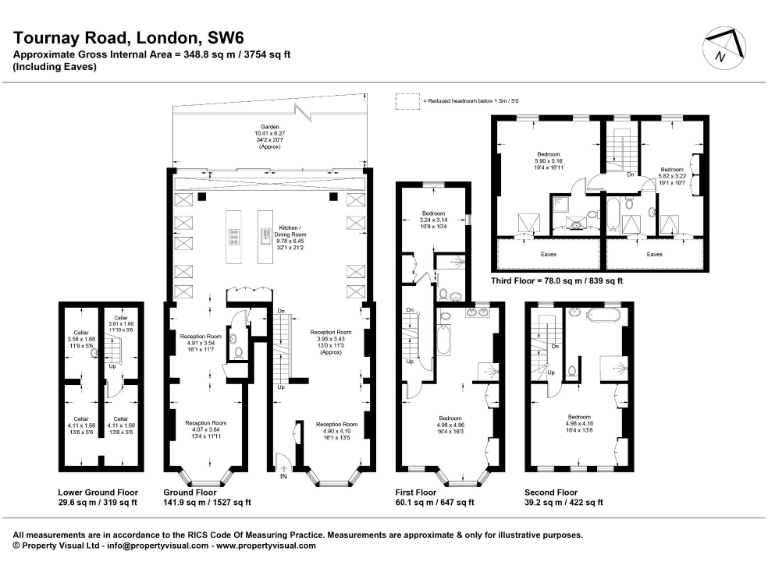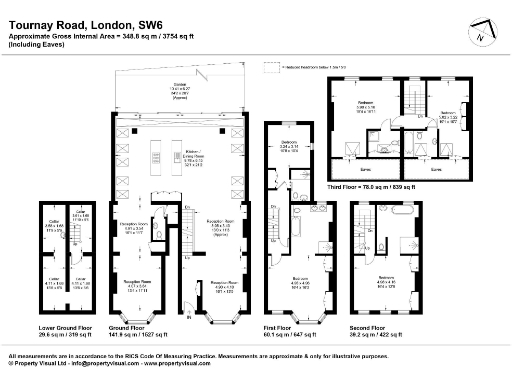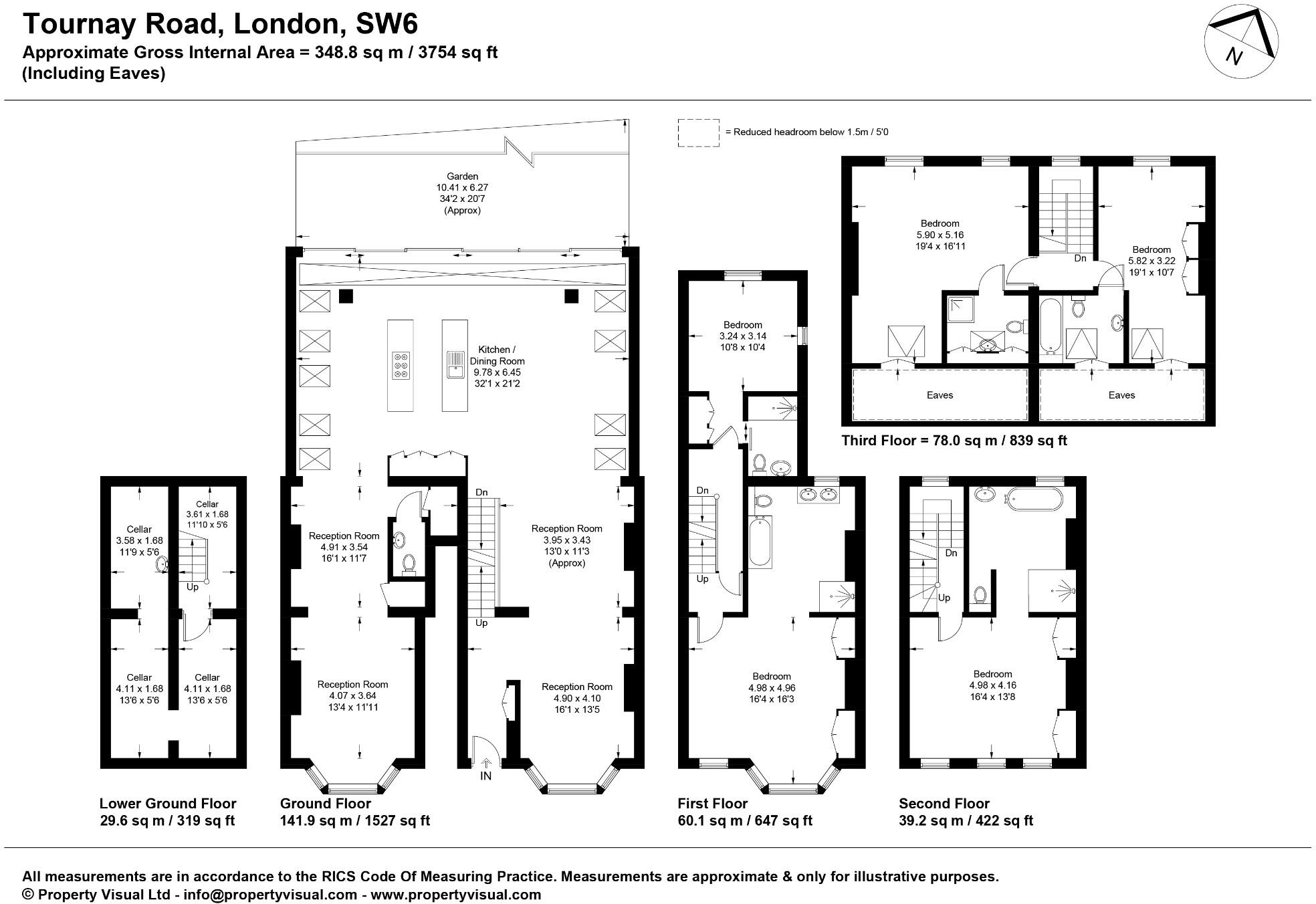Summary - 42 TOURNAY ROAD LONDON SW6 7UF
5 bed 5 bath House
Five en-suites, large garden and excellent schools within walking distance.
- Nearly 3,754 sq ft across multiple floors, generous room proportions
- Double-width footprint with two reception rooms and large kitchen-diner
- Five bedrooms, each with en-suite bathrooms; guest WC on ground floor
- 34' wide private garden accessed by full-height sliding glass doors
- Sold freehold and chain free, ready for a straightforward purchase
- Built before 1900: solid brick with internal insulation; older fabric
- Double glazing install date unknown; allow for typical maintenance
- Area records higher-than-average crime rates; small plot size overall
A striking double-fronted Victorian family house arranged over multiple floors, offering nearly 3,754 sq ft of thoughtfully designed living space. The ground floor features two formal reception rooms and a 32' wide kitchen-dining room with full-height glass doors that open onto a 34' wide private garden, ideal for family life and entertaining. Five bedrooms each have en-suite bathrooms, giving flexibility for parents, children and guests.
The property has been comprehensively interior designed and finished, with abundant natural light from large feature windows, skylights and restored sash windows. Practical assets include extensive lower-ground storage, a utility room and mains gas central heating via boiler and radiators. The house is sold freehold and chain free, a clear route to completion for growing families.
Location is a major strength: a peaceful tree-lined street moments from Fulham Broadway Underground, Parsons Green and local shops, cafés and parks. Highly regarded primary and secondary schools are within easy reach, and green spaces such as Eel Brook Common and Bishops Park are nearby for outdoor family time.
Notable considerations: the property sits on a relatively small plot despite its wide footprint and is in an area with higher crime levels than average. The building is a historic mid-terrace constructed before 1900 with solid brick walls and internal insulation; double glazing installation date is unknown. Buyers should allow for ongoing maintenance typical of older London houses and confirm any retrofit or warranty details for windows, insulation and services.
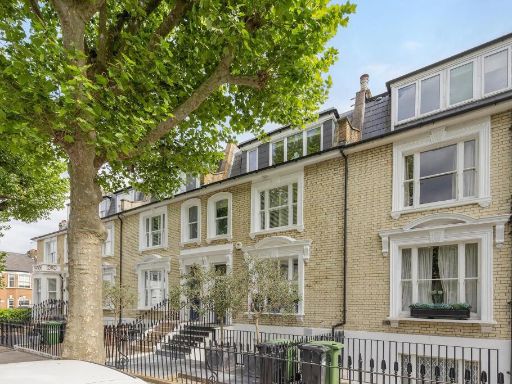 5 bedroom terraced house for sale in Walham Grove, London, SW6 — £2,800,000 • 5 bed • 4 bath • 2350 ft²
5 bedroom terraced house for sale in Walham Grove, London, SW6 — £2,800,000 • 5 bed • 4 bath • 2350 ft²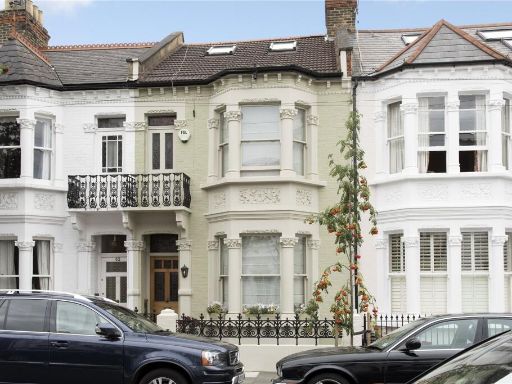 5 bedroom terraced house for sale in Winchendon Road, Fulham, London, SW6 — £2,750,000 • 5 bed • 4 bath • 2605 ft²
5 bedroom terraced house for sale in Winchendon Road, Fulham, London, SW6 — £2,750,000 • 5 bed • 4 bath • 2605 ft²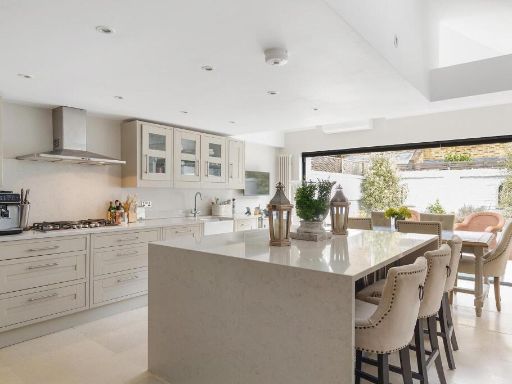 5 bedroom terraced house for sale in Alderville Road, Fulham, SW6 — £2,650,000 • 5 bed • 4 bath • 2384 ft²
5 bedroom terraced house for sale in Alderville Road, Fulham, SW6 — £2,650,000 • 5 bed • 4 bath • 2384 ft²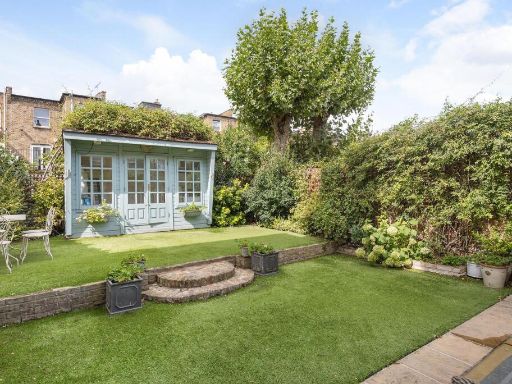 4 bedroom terraced house for sale in Fulham Park Gardens, London, SW6 — £3,250,000 • 4 bed • 3 bath • 2874 ft²
4 bedroom terraced house for sale in Fulham Park Gardens, London, SW6 — £3,250,000 • 4 bed • 3 bath • 2874 ft²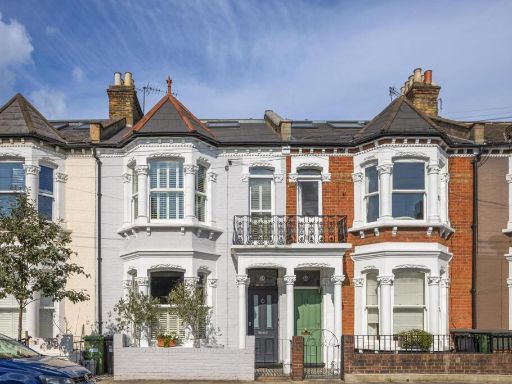 5 bedroom terraced house for sale in Hartismere Road, London, SW6 — £1,750,000 • 5 bed • 4 bath • 1918 ft²
5 bedroom terraced house for sale in Hartismere Road, London, SW6 — £1,750,000 • 5 bed • 4 bath • 1918 ft²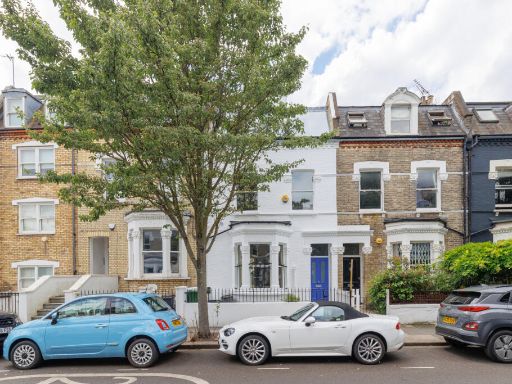 4 bedroom terraced house for sale in St Maur Road,
Parsons Green, SW6 — £2,350,000 • 4 bed • 3 bath • 2186 ft²
4 bedroom terraced house for sale in St Maur Road,
Parsons Green, SW6 — £2,350,000 • 4 bed • 3 bath • 2186 ft²