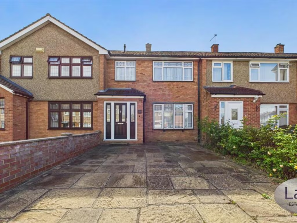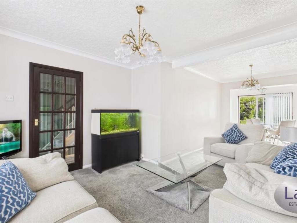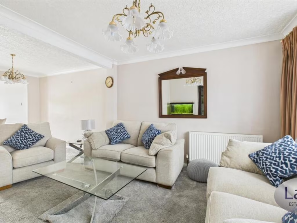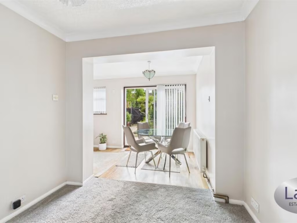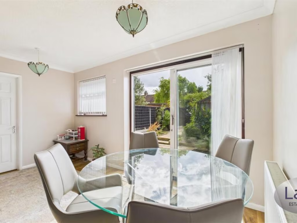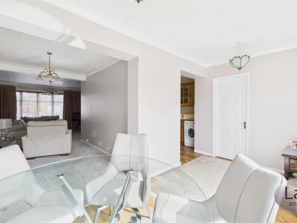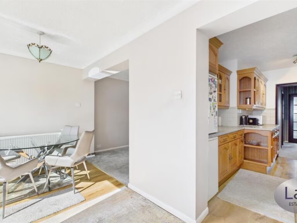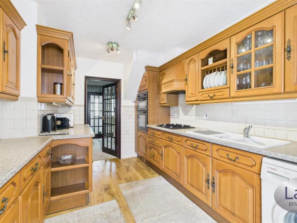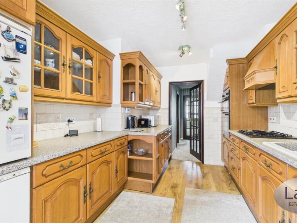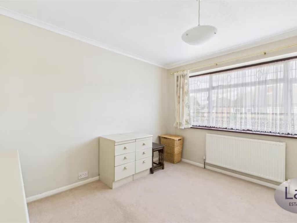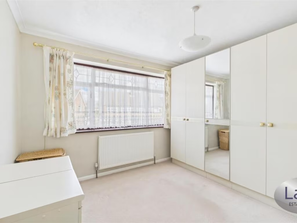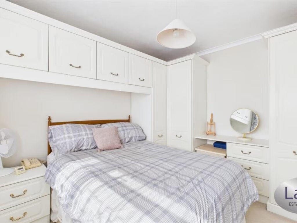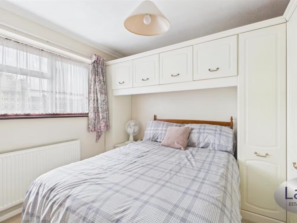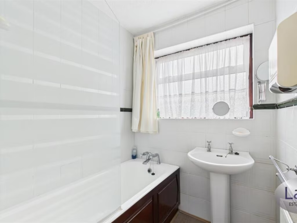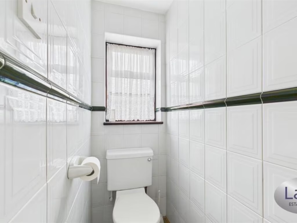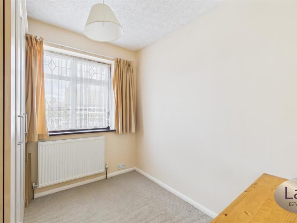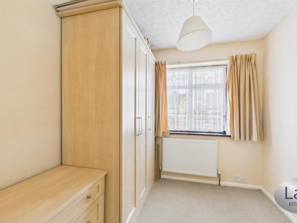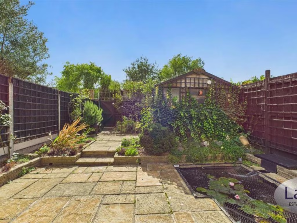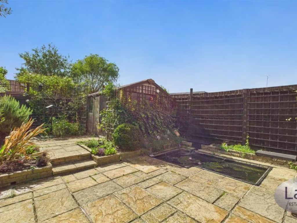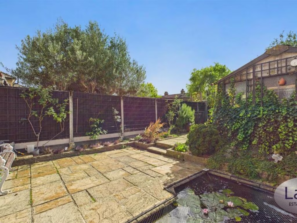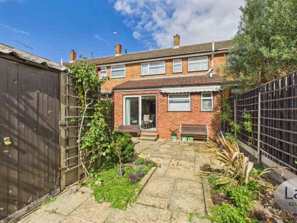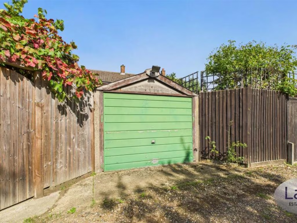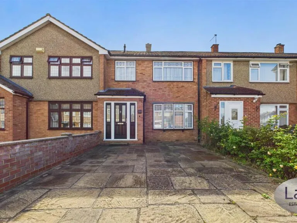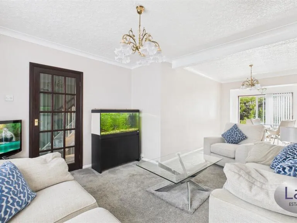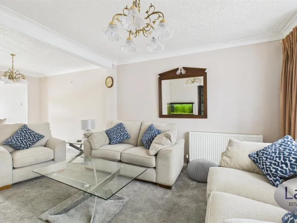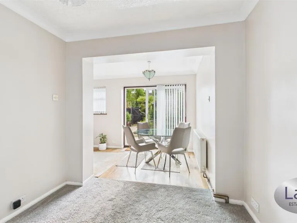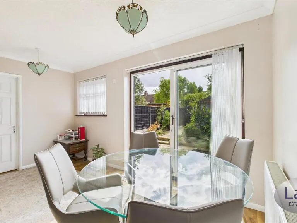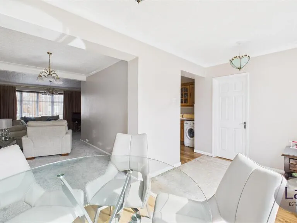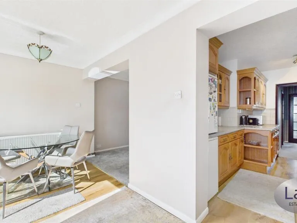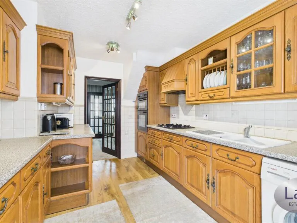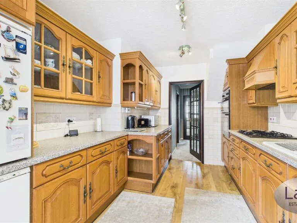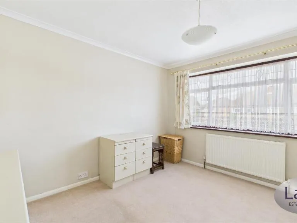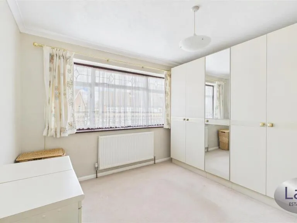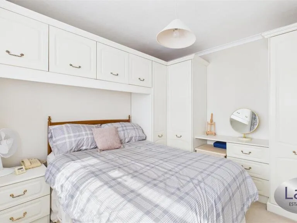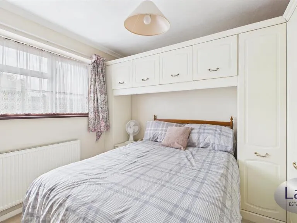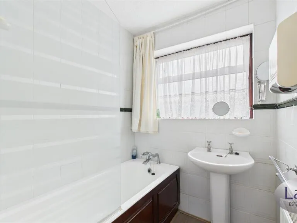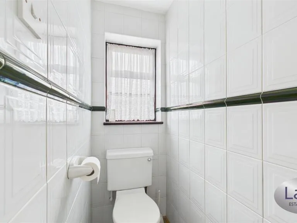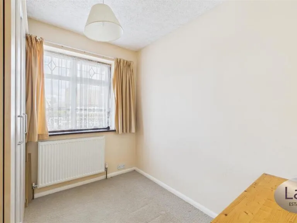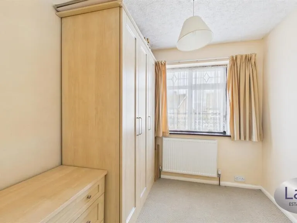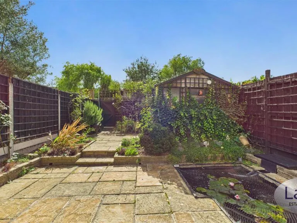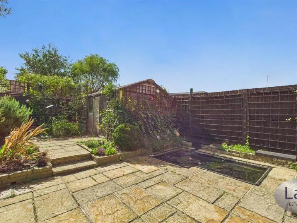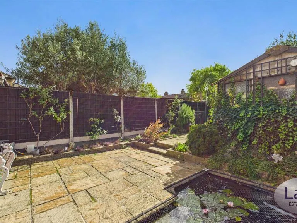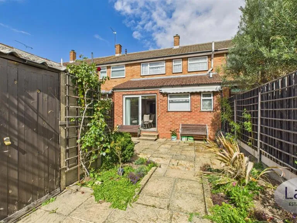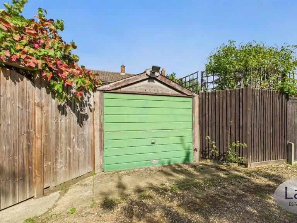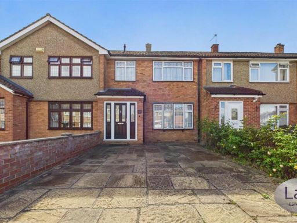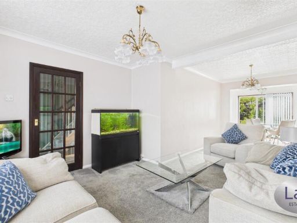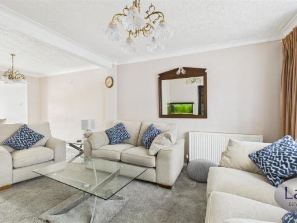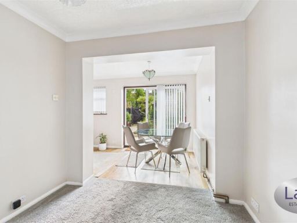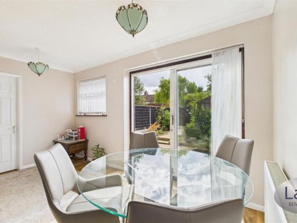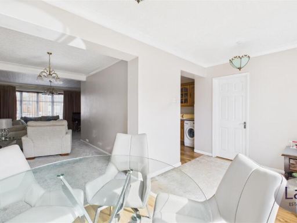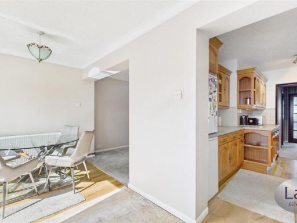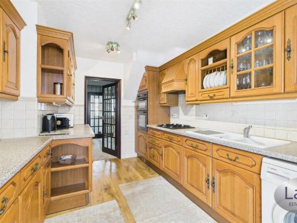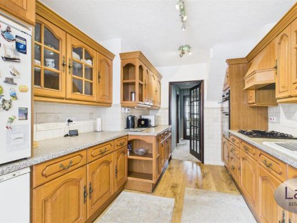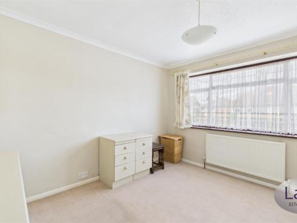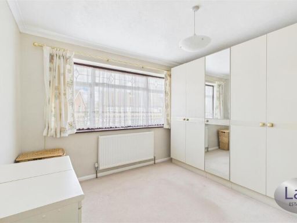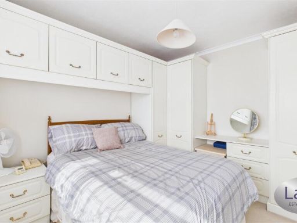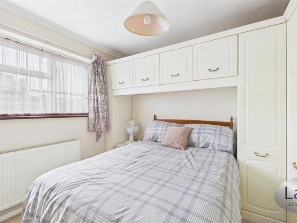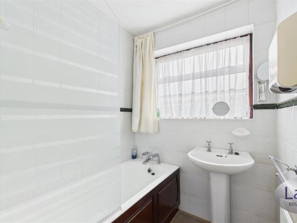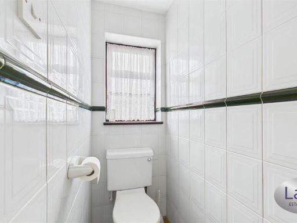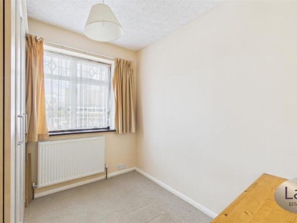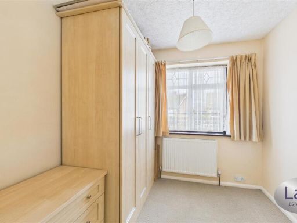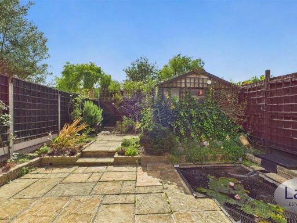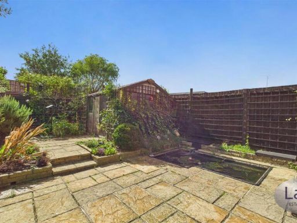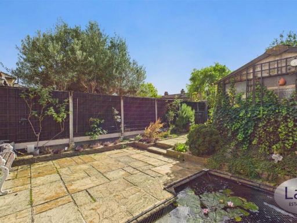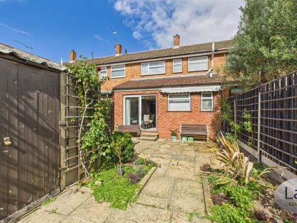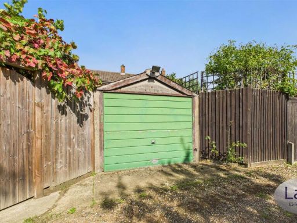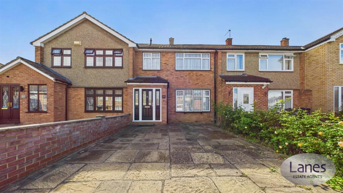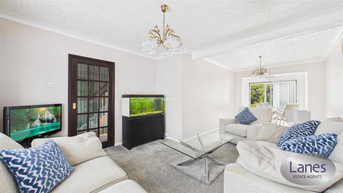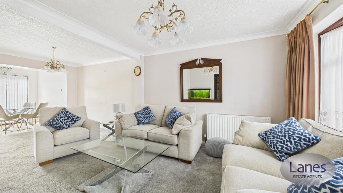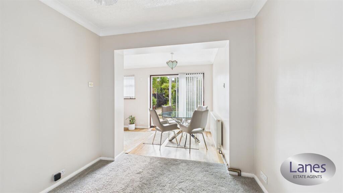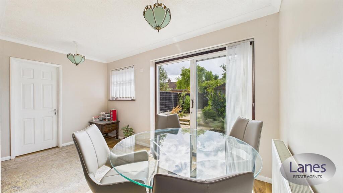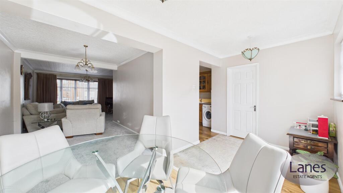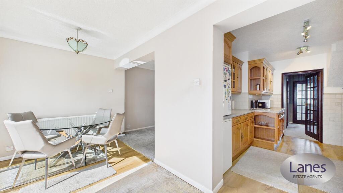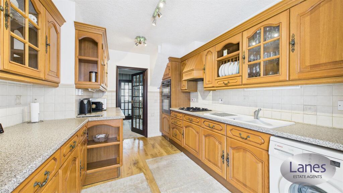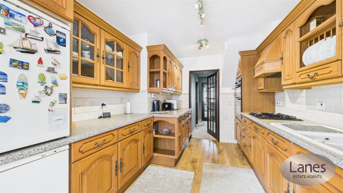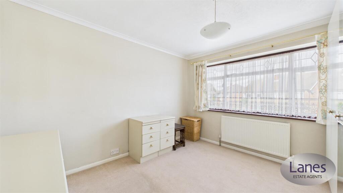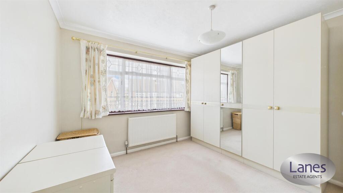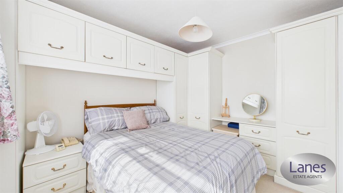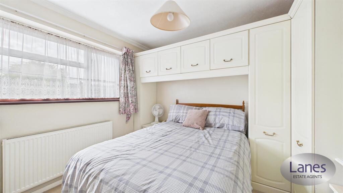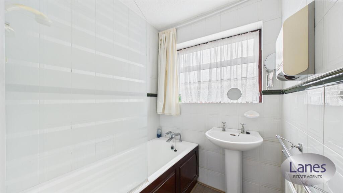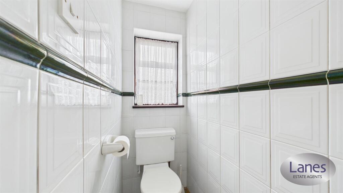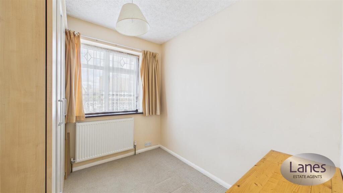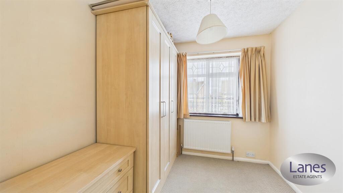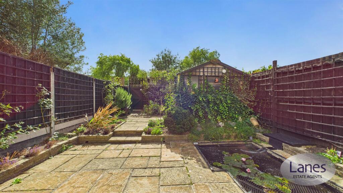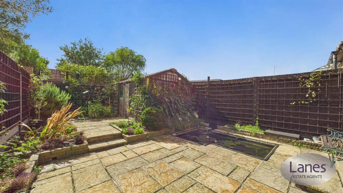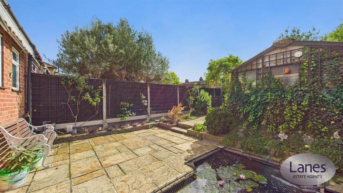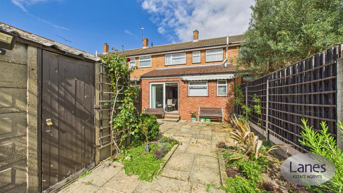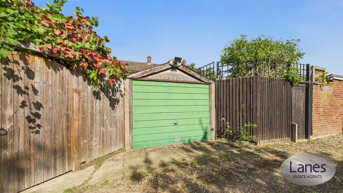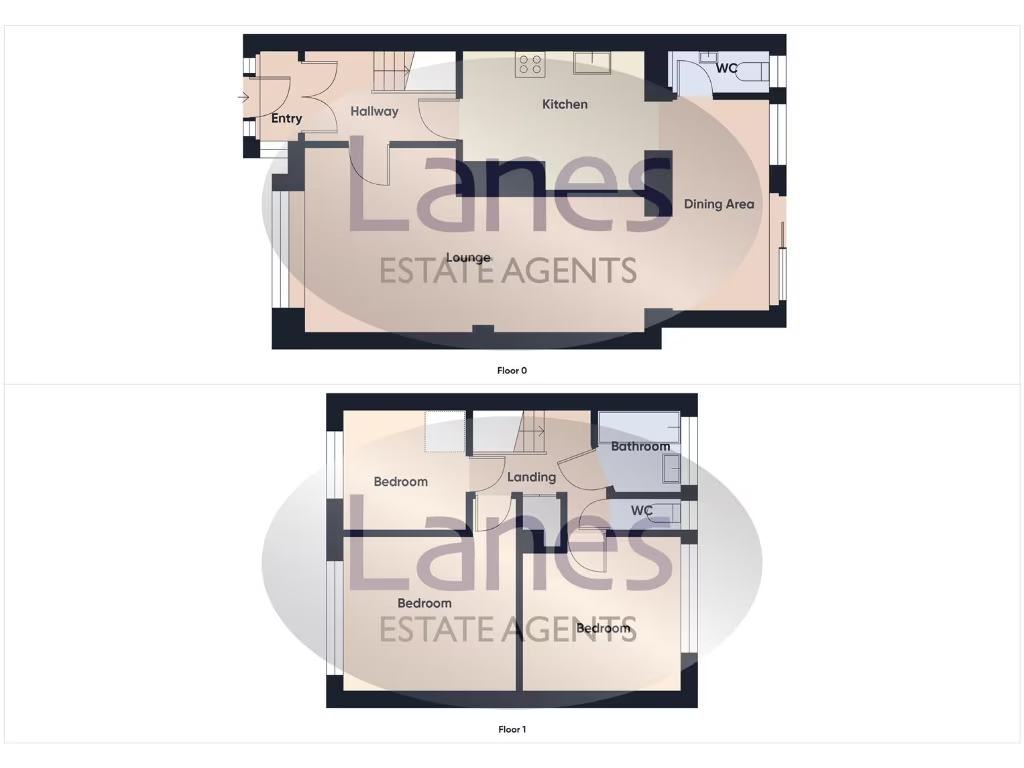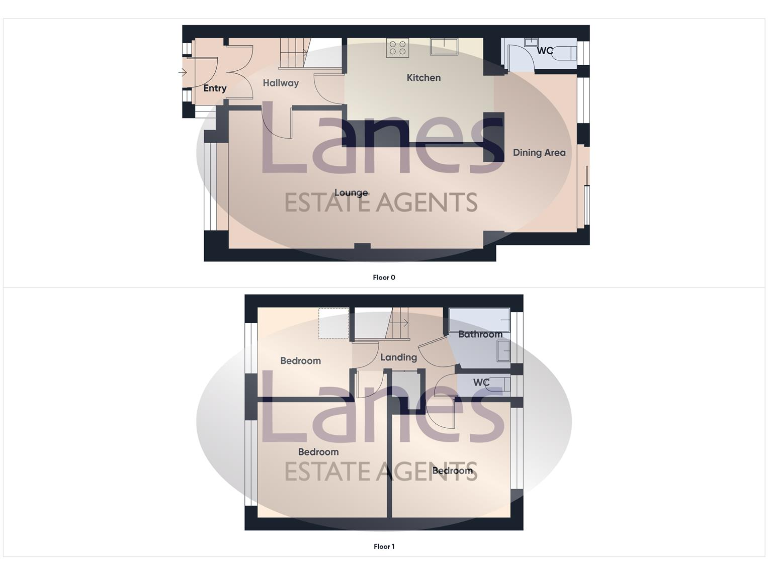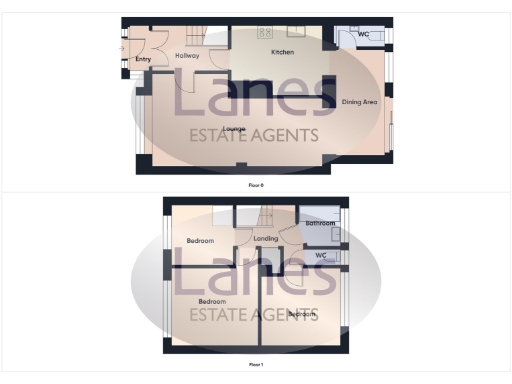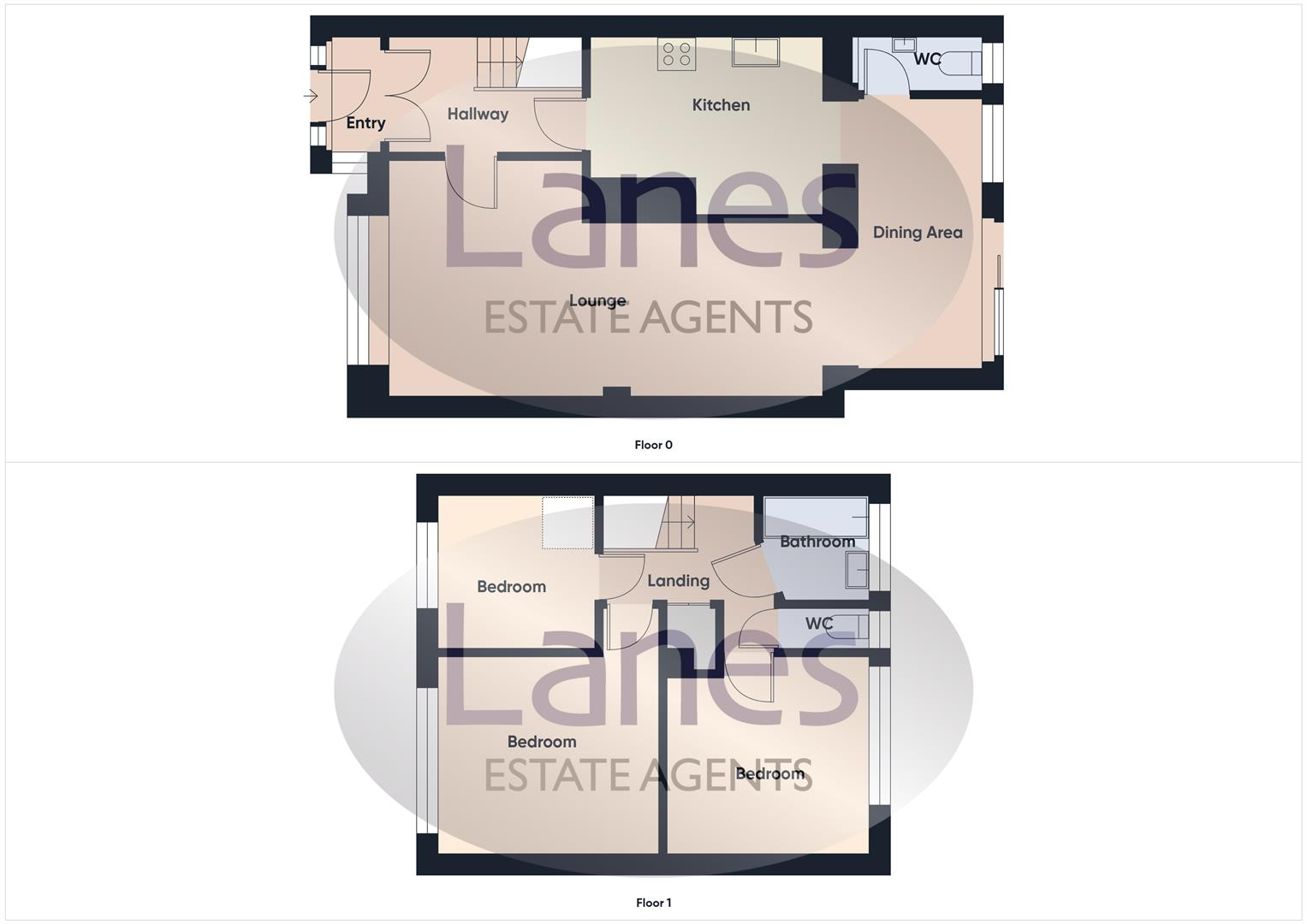Summary - 39, ASHDOWN CRESCENT, WALTHAM CROSS, CHESHUNT EN8 0RS
3 bed 1 bath Terraced
Chain-free three-bed terrace with driveway, garage and good schools nearby.
Extended three-bedroom mid-terrace with through lounge and dining area
Driveway and garage — rare for terraced stock, good parking/storage
Small overall internal size (769 sq ft) and modest rear garden
Single upstairs bathroom; separate ground-floor WC
Freehold and chain free — simpler purchase process
Constructed 1950–66; may need future modernisation/maintenance
Close to Brookfield Retail Park, shops, bus links and good schools
Fast broadband and mains gas central heating
This extended three-bedroom terraced home on Ashdown Crescent is well suited to families or first-time buyers seeking practical space and off-street parking. The through lounge and separate dining area open to a small rear garden, creating flexible living space for everyday family life. A driveway and garage are uncommon for terraces in the area and add clear storage and parking value.
The house is presented in generally good, neutral order and benefits from double glazing, mains gas heating and fast broadband — ready for immediate occupation with only modest updating to kitchen or bathroom if desired. Local amenities include Brookfield Retail Park, good-rated primary and secondary schools, regular bus links and nearby shops, making daily life convenient.
Notable constraints are the property’s overall small internal size (769 sq ft) and modest plot, plus a single family bathroom upstairs and a separate ground-floor WC. Constructed c.1950–66, the house may require future modernisation or maintenance typical for its age (no specific defects reported). Offered chain free and freehold, it presents straightforward purchase potential for buyers wanting practical, ready-to-live-in accommodation with scope to personalise.
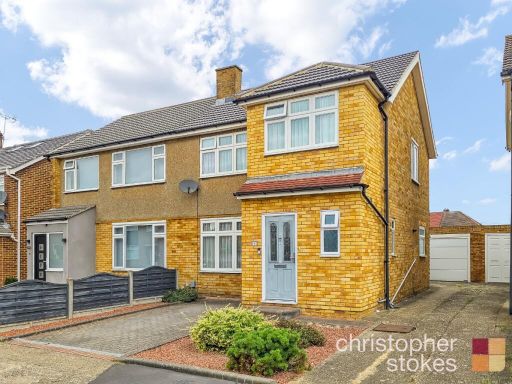 3 bedroom semi-detached house for sale in Ashdown Crescent, Cheshunt, Hertfordshire, EN8 0RL, EN8 — £550,000 • 3 bed • 2 bath • 1304 ft²
3 bedroom semi-detached house for sale in Ashdown Crescent, Cheshunt, Hertfordshire, EN8 0RL, EN8 — £550,000 • 3 bed • 2 bath • 1304 ft²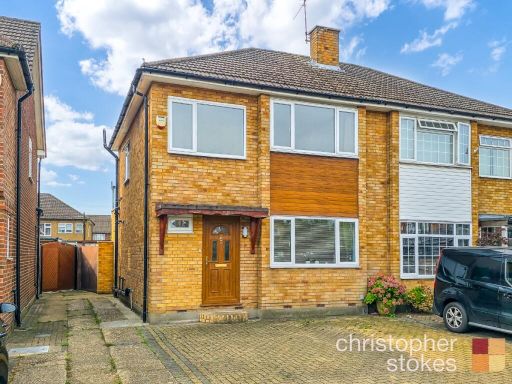 3 bedroom semi-detached house for sale in Ashdown Crescent, Cheshunt, Hertfordshire, EN8 0RE, EN8 — £525,000 • 3 bed • 1 bath • 1225 ft²
3 bedroom semi-detached house for sale in Ashdown Crescent, Cheshunt, Hertfordshire, EN8 0RE, EN8 — £525,000 • 3 bed • 1 bath • 1225 ft²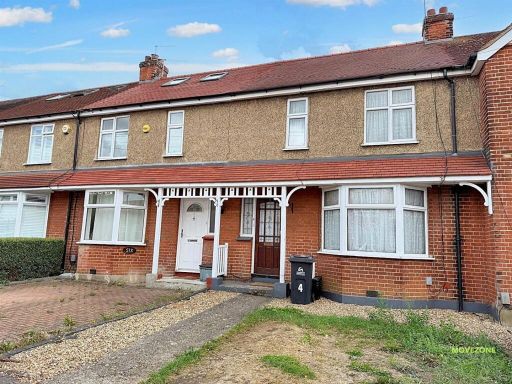 3 bedroom house for sale in Brookfield Gardens, Cheshunt, EN8 — £435,000 • 3 bed • 1 bath • 834 ft²
3 bedroom house for sale in Brookfield Gardens, Cheshunt, EN8 — £435,000 • 3 bed • 1 bath • 834 ft²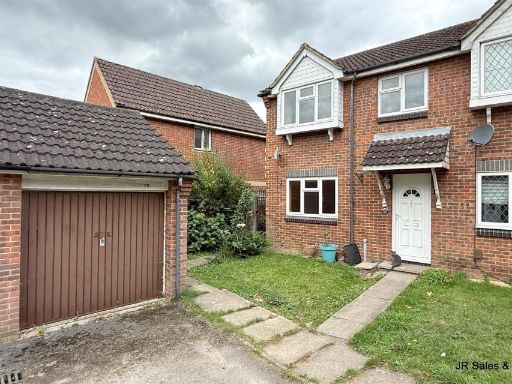 3 bedroom end of terrace house for sale in Kingsmead, Cheshunt, EN8 — £399,950 • 3 bed • 1 bath • 889 ft²
3 bedroom end of terrace house for sale in Kingsmead, Cheshunt, EN8 — £399,950 • 3 bed • 1 bath • 889 ft²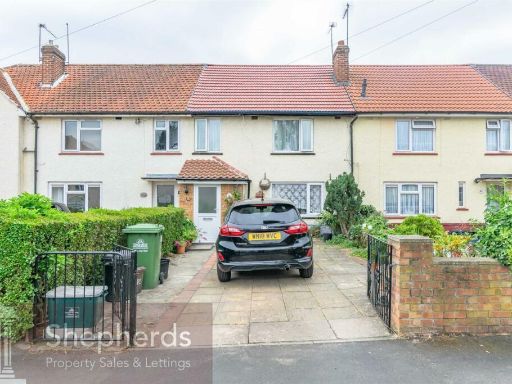 3 bedroom terraced house for sale in Franklin Avenue, Cheshunt, EN7 — £409,950 • 3 bed • 1 bath • 1231 ft²
3 bedroom terraced house for sale in Franklin Avenue, Cheshunt, EN7 — £409,950 • 3 bed • 1 bath • 1231 ft²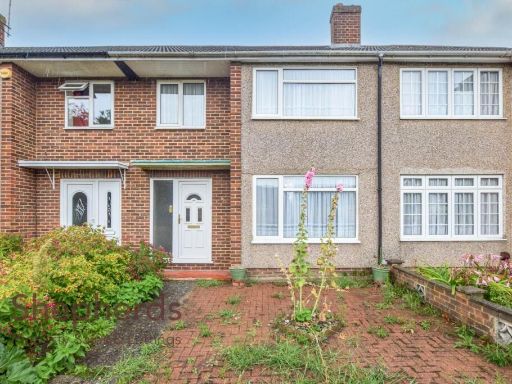 3 bedroom terraced house for sale in Hanbury Close, Cheshunt, EN8 — £385,000 • 3 bed • 1 bath • 705 ft²
3 bedroom terraced house for sale in Hanbury Close, Cheshunt, EN8 — £385,000 • 3 bed • 1 bath • 705 ft²