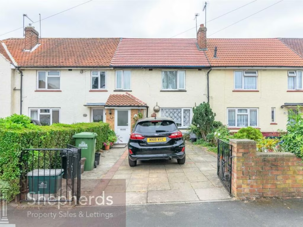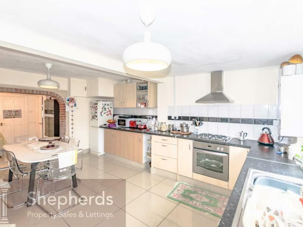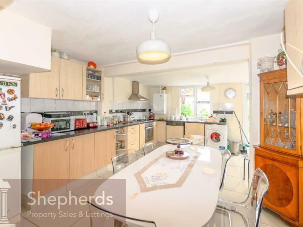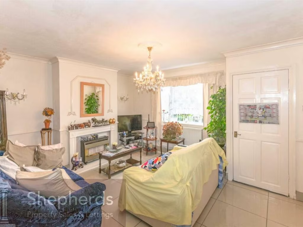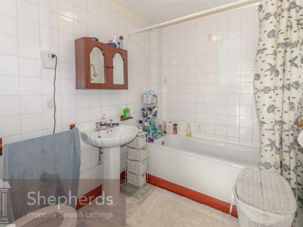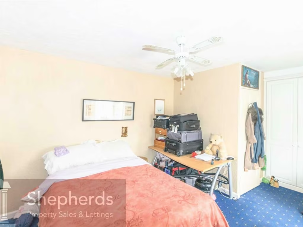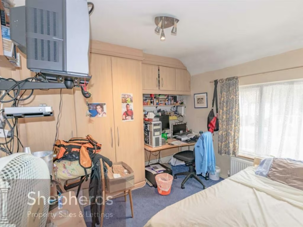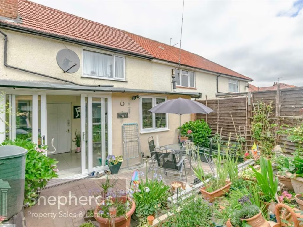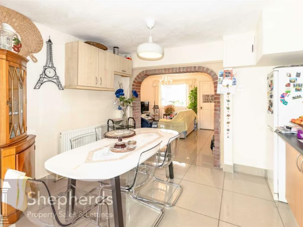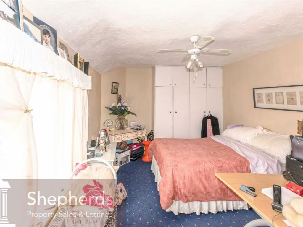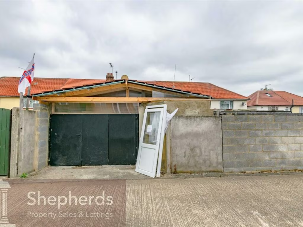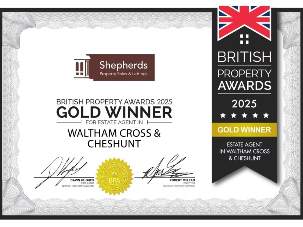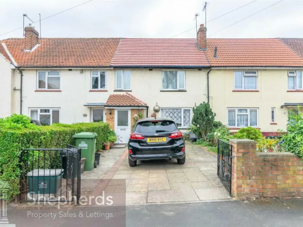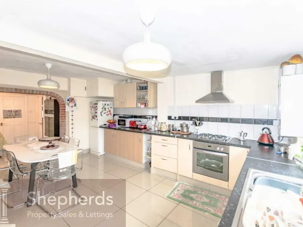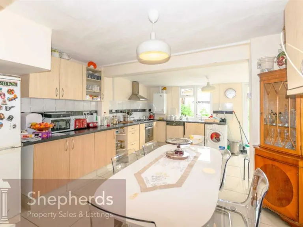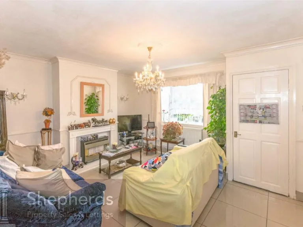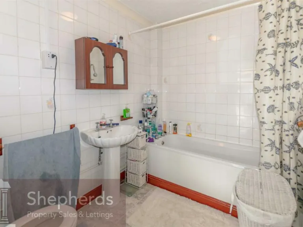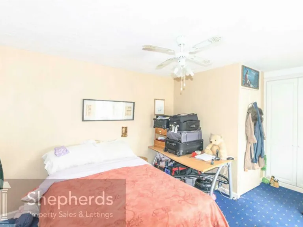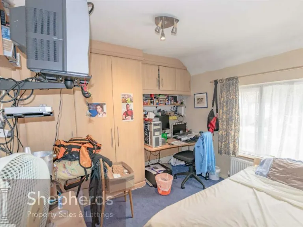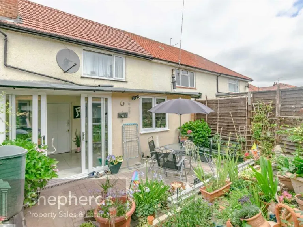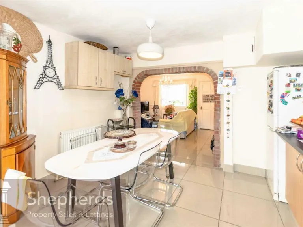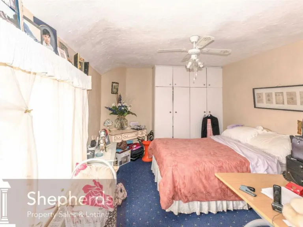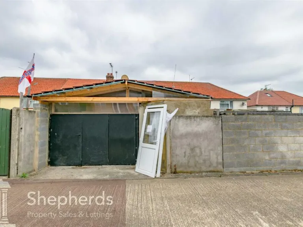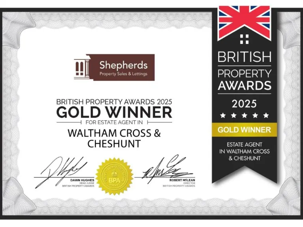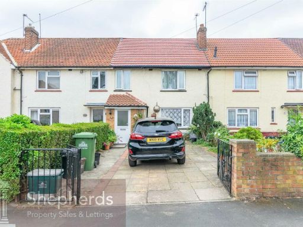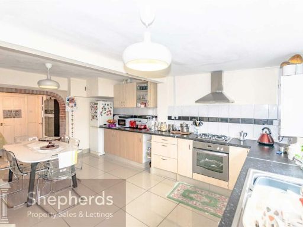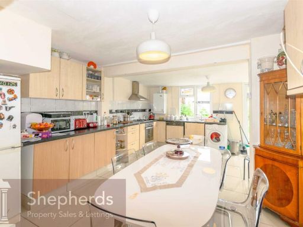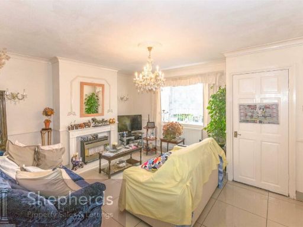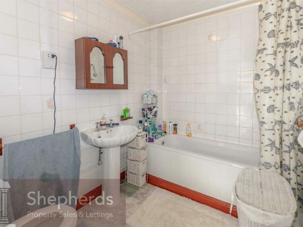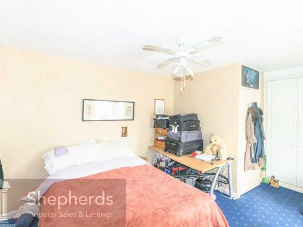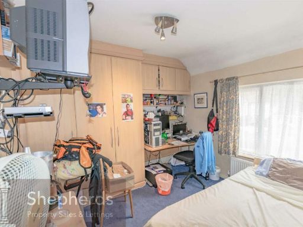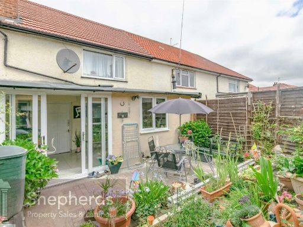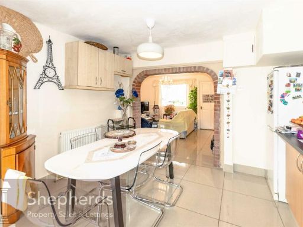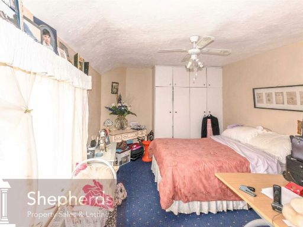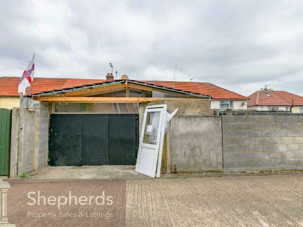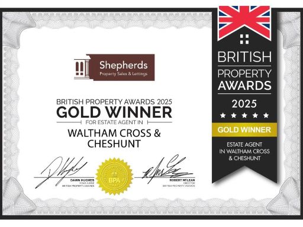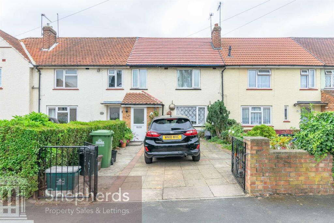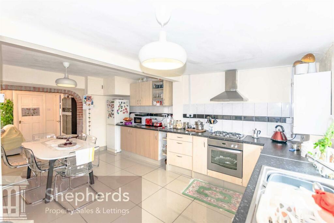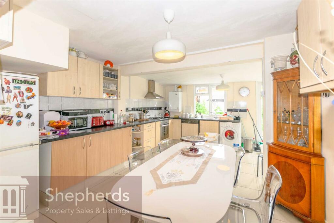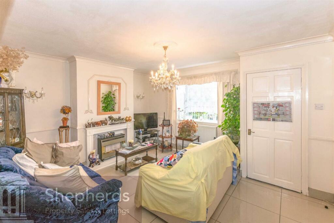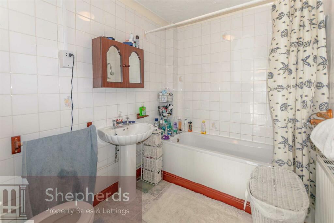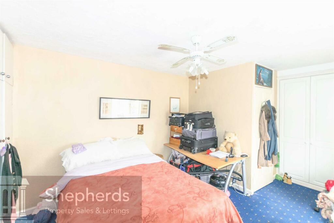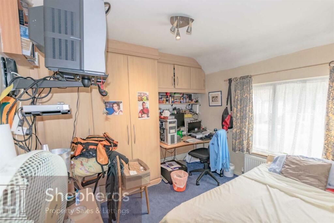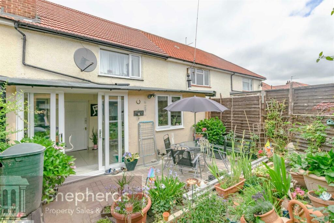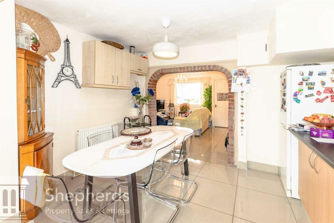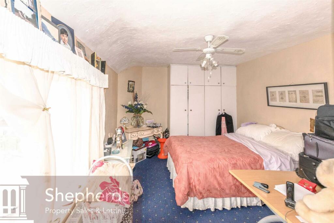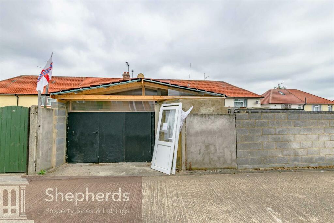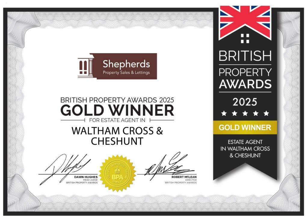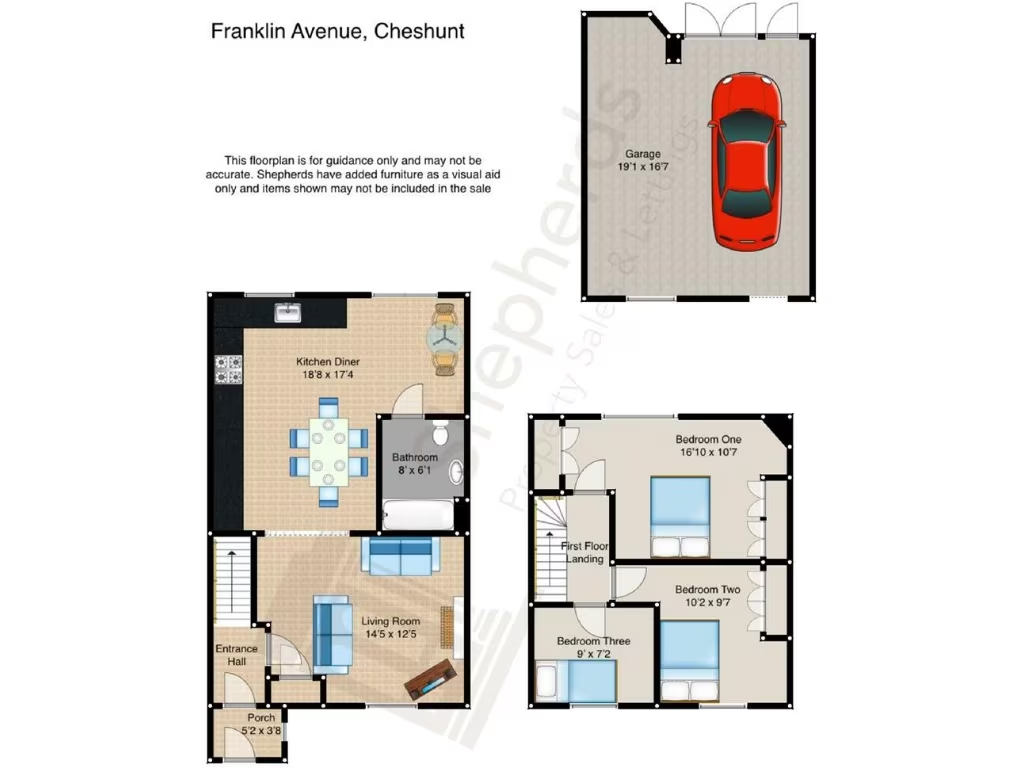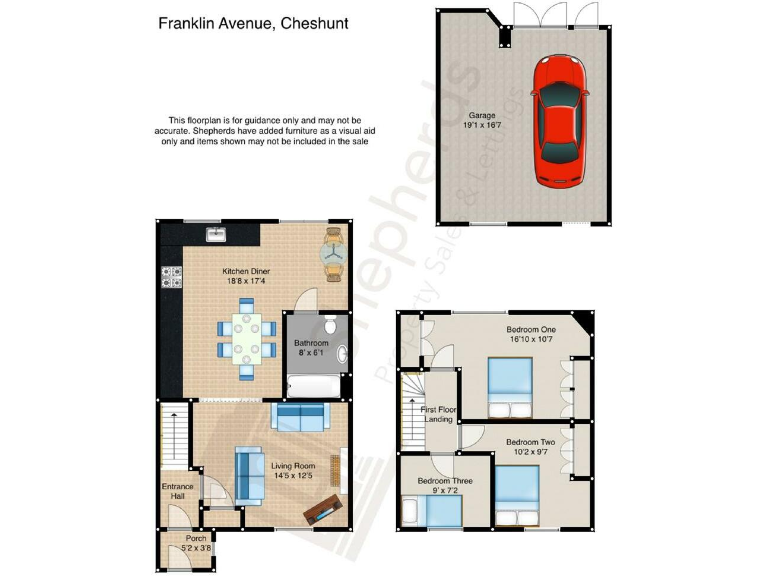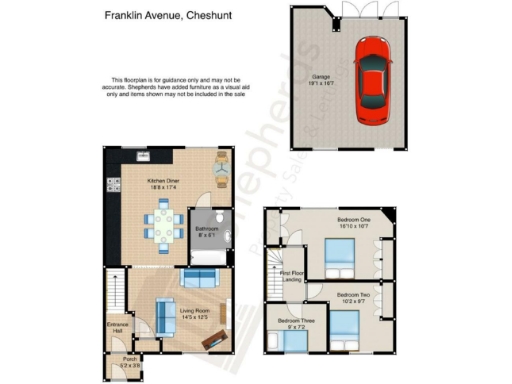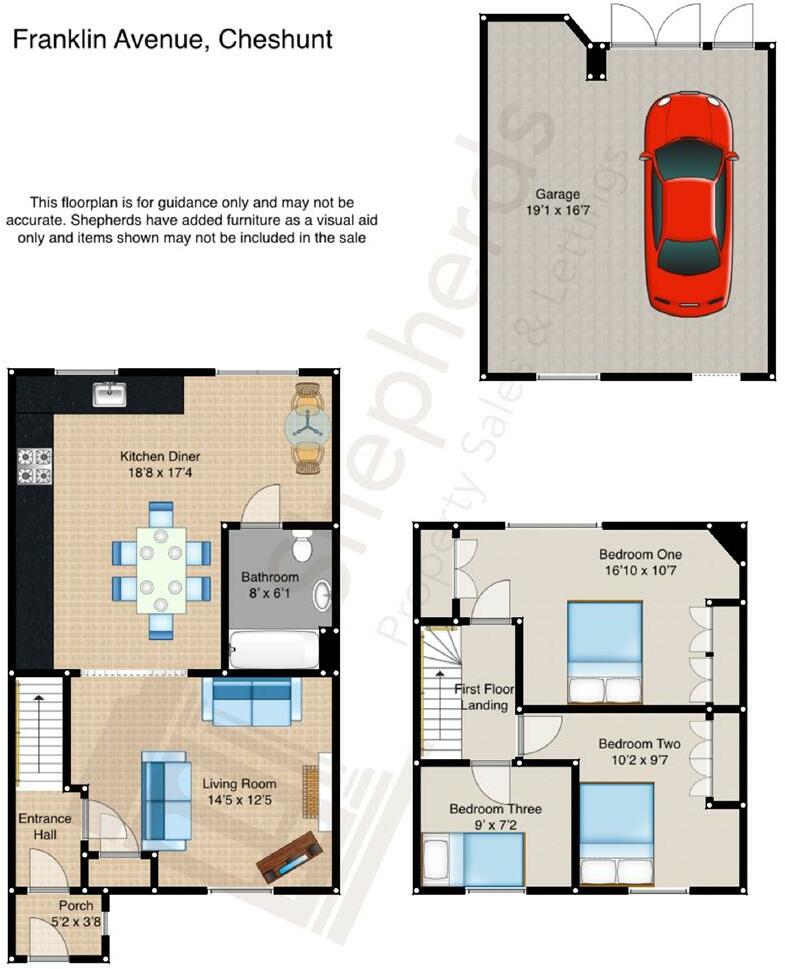Summary - 51 FRANKLIN AVENUE CHESHUNT WALTHAM CROSS EN7 5EA
3 bed 1 bath Terraced
Practical family home with garage, driveway and extension potential in West Cheshunt.
- Extended three-bedroom mid-terrace with freehold tenure
- 18ft kitchen-diner and separate living room
- Rear garage plus single-vehicle front driveway parking
- Small west-facing garden, low-maintenance outdoor space
- Scope to extend further, subject to planning permission (STPP)
- Solid-brick walls likely uninsulated — potential heating costs
- Single family bathroom only
- Above-average local crime rate to consider
This extended three-bedroom mid-terrace in West Cheshunt is presented as a practical family home with scope to add value. The property features an 18ft kitchen-diner as the home's hub, a spacious living room, and a single ground-floor bathroom; upstairs are three well-proportioned bedrooms, two with fitted wardrobes. Off-street parking and a rear garage offer useful storage or workshop space, while a small west-facing garden provides a low-maintenance outdoor area.
Located close to Brookfield Farm Shopping Centre and a range of primary and secondary schools (several with Good Ofsted ratings), the house suits families who value convenience. Broadband speeds are fast and mobile signal is excellent, helpful for remote working or streaming. The freehold tenure and an affordable council tax band add to the running-cost appeal.
Buyers should note some material points: the dwelling dates from the 1950s–60s with solid brick walls likely without cavity insulation, so heating costs and potential improvement works should be considered. There is only one bathroom. The plot is small and the neighbourhood records above-average crime levels, which may influence buyer priorities. There is scope for further extension subject to planning permission (statement of potential only), offering a route for growth if planning approval is obtained.
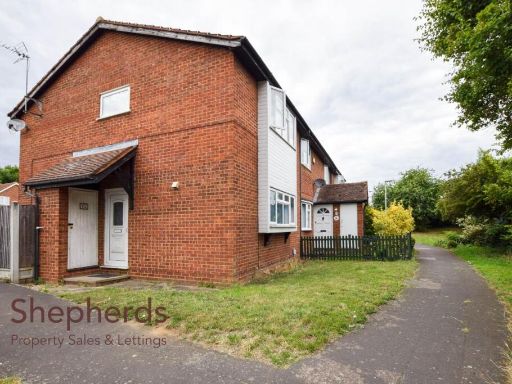 3 bedroom end of terrace house for sale in Bushbarns, West Cheshunt, EN7 — £380,000 • 3 bed • 1 bath • 574 ft²
3 bedroom end of terrace house for sale in Bushbarns, West Cheshunt, EN7 — £380,000 • 3 bed • 1 bath • 574 ft²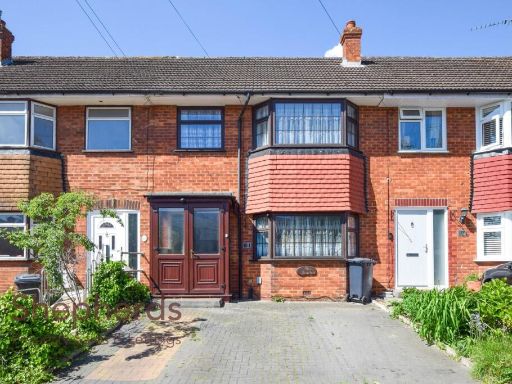 3 bedroom terraced house for sale in Churchgate, West Cheshunt, EN8 — £450,000 • 3 bed • 1 bath • 729 ft²
3 bedroom terraced house for sale in Churchgate, West Cheshunt, EN8 — £450,000 • 3 bed • 1 bath • 729 ft²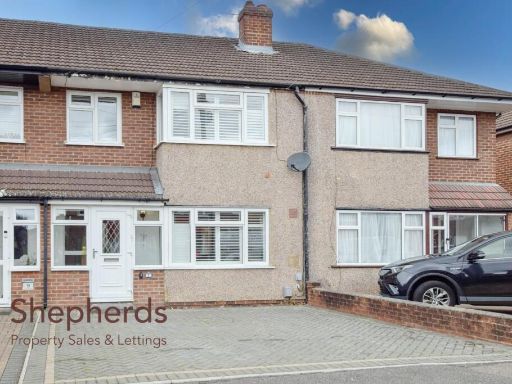 3 bedroom terraced house for sale in Bullwell Crescent, Cheshunt, EN8 — £460,000 • 3 bed • 1 bath • 845 ft²
3 bedroom terraced house for sale in Bullwell Crescent, Cheshunt, EN8 — £460,000 • 3 bed • 1 bath • 845 ft²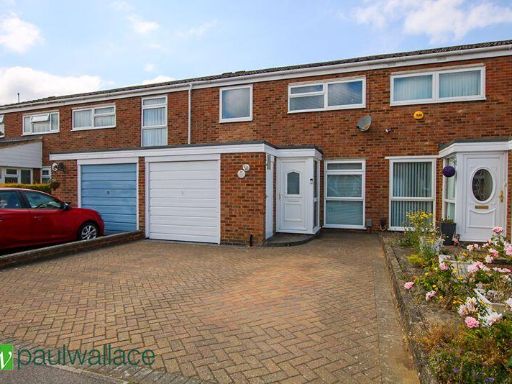 3 bedroom terraced house for sale in Westmeade Close, West Cheshunt, EN7 — £465,000 • 3 bed • 1 bath • 1032 ft²
3 bedroom terraced house for sale in Westmeade Close, West Cheshunt, EN7 — £465,000 • 3 bed • 1 bath • 1032 ft²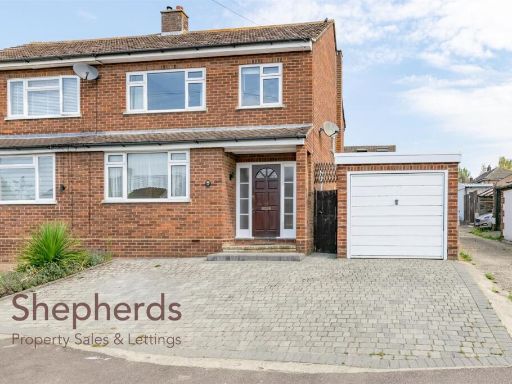 3 bedroom semi-detached house for sale in Spencer Avenue, West Cheshunt, EN7 — £525,000 • 3 bed • 1 bath • 700 ft²
3 bedroom semi-detached house for sale in Spencer Avenue, West Cheshunt, EN7 — £525,000 • 3 bed • 1 bath • 700 ft²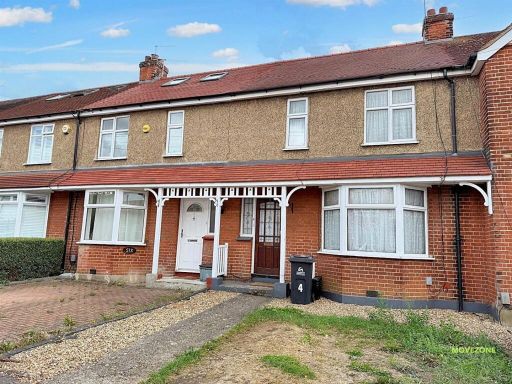 3 bedroom house for sale in Brookfield Gardens, Cheshunt, EN8 — £435,000 • 3 bed • 1 bath • 834 ft²
3 bedroom house for sale in Brookfield Gardens, Cheshunt, EN8 — £435,000 • 3 bed • 1 bath • 834 ft²