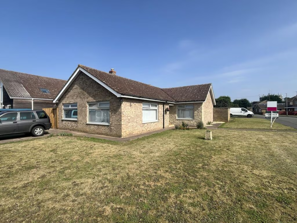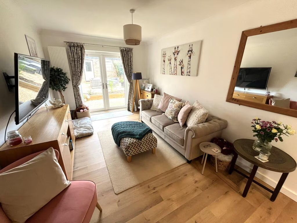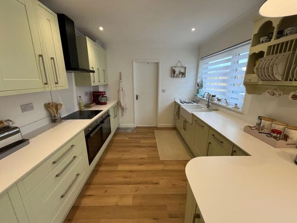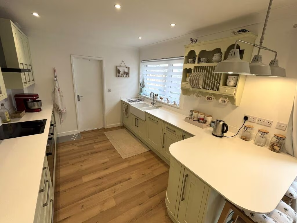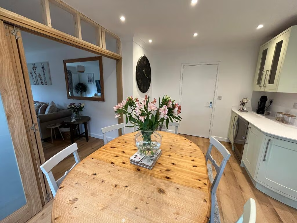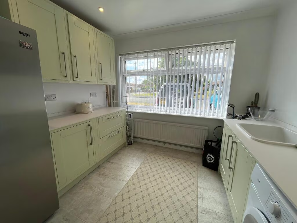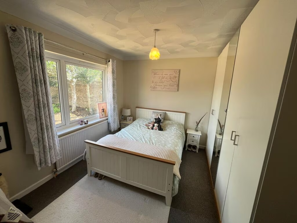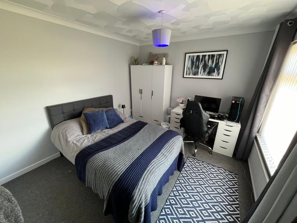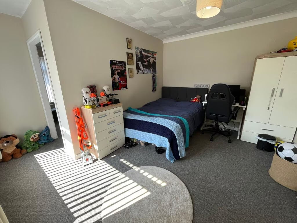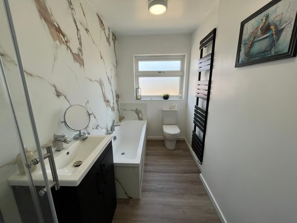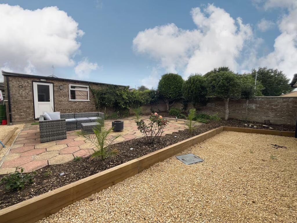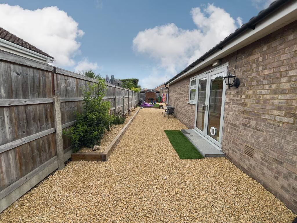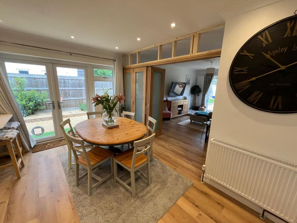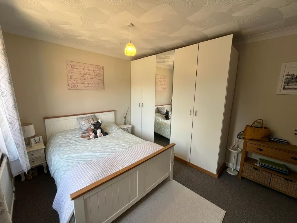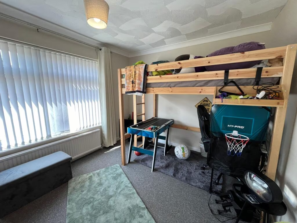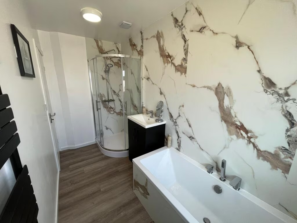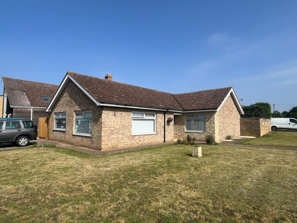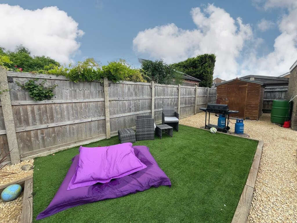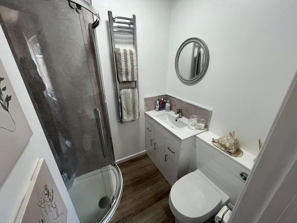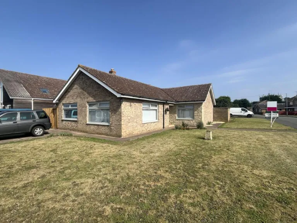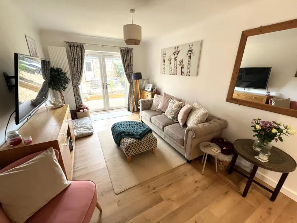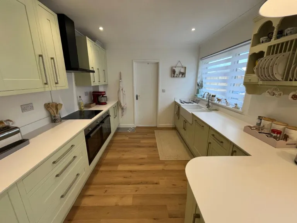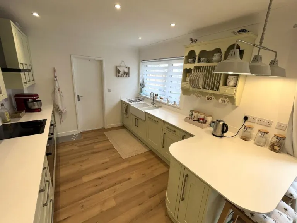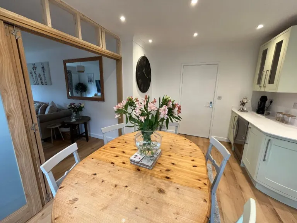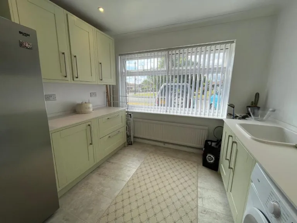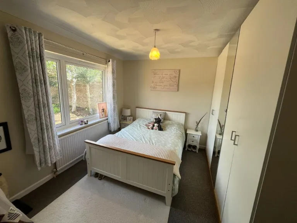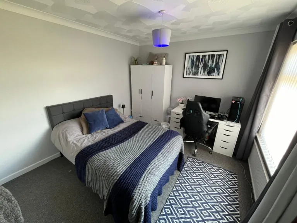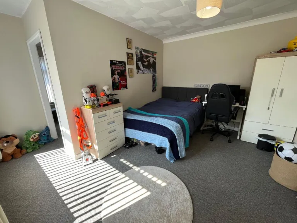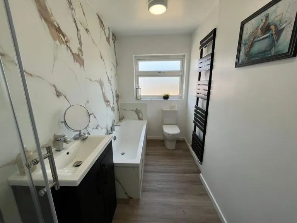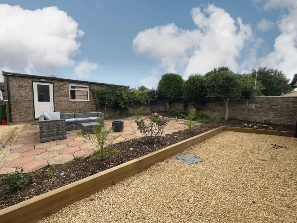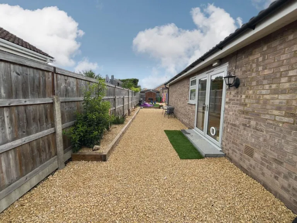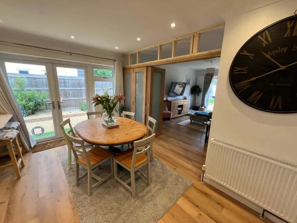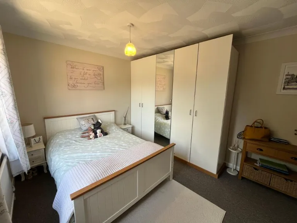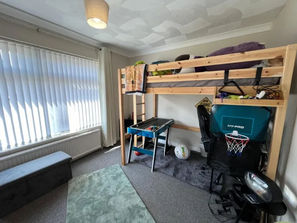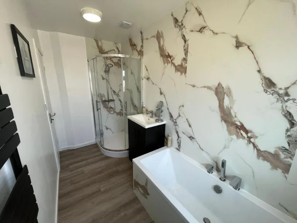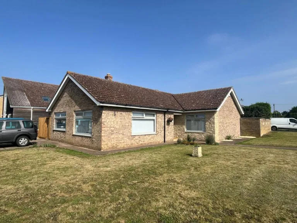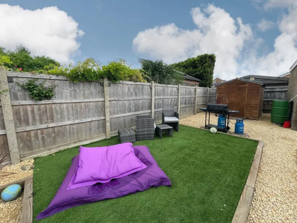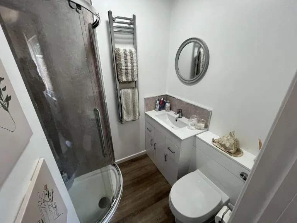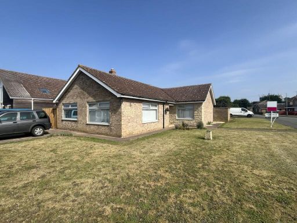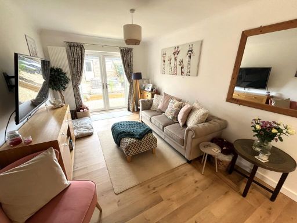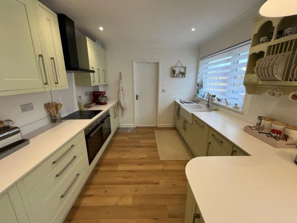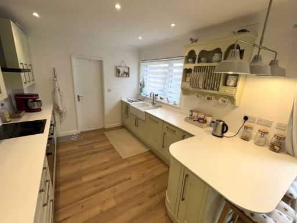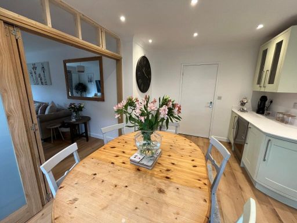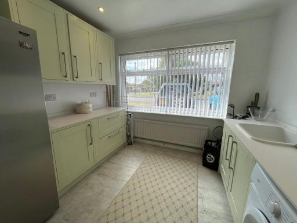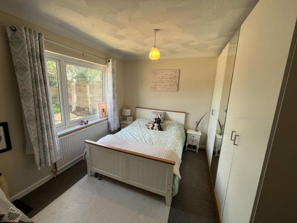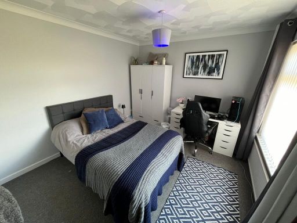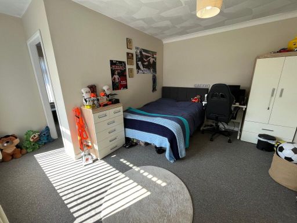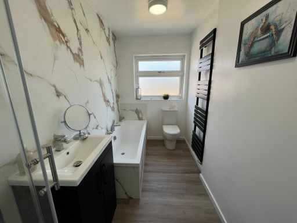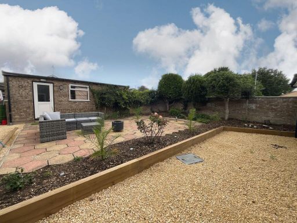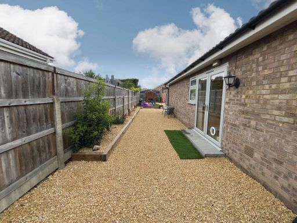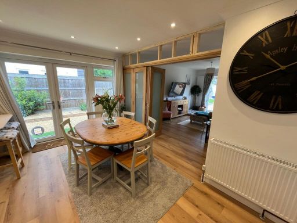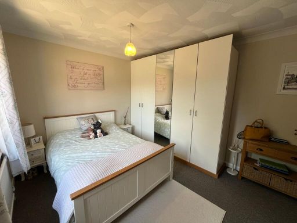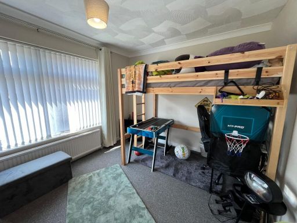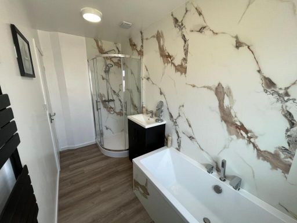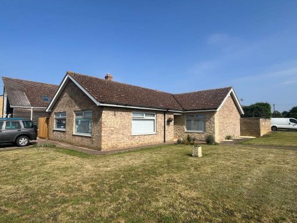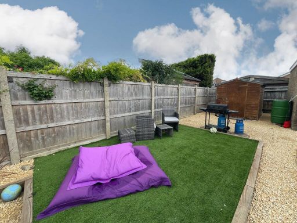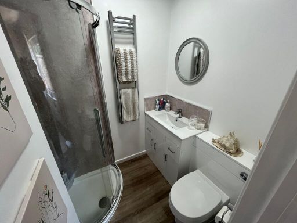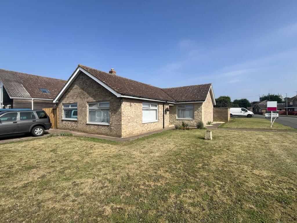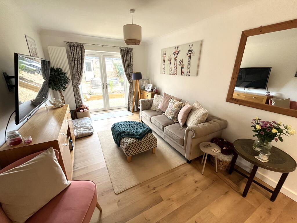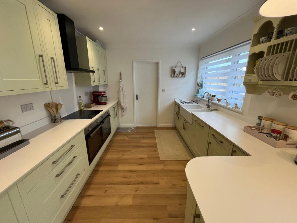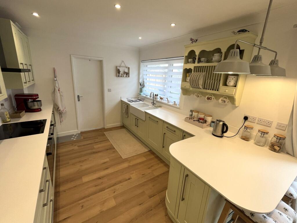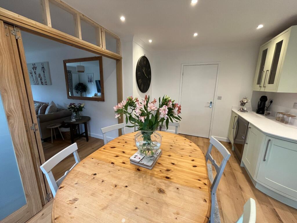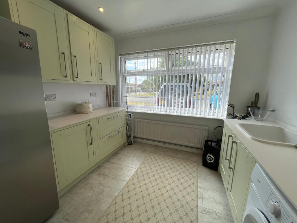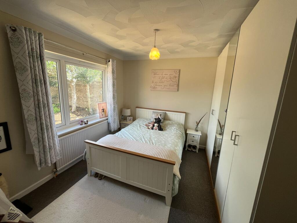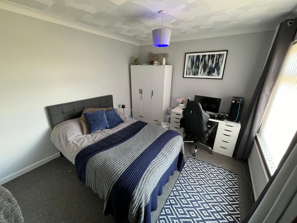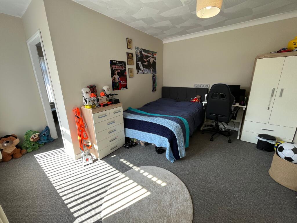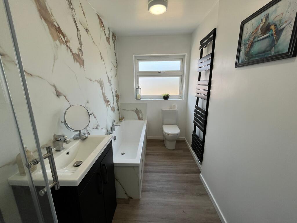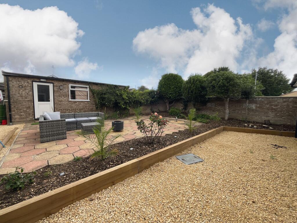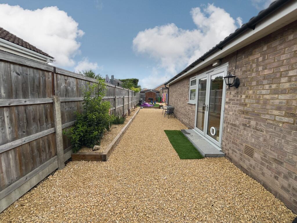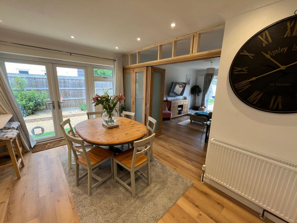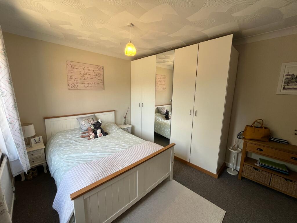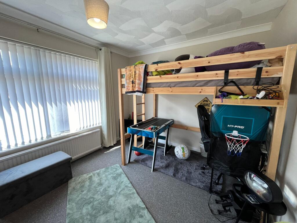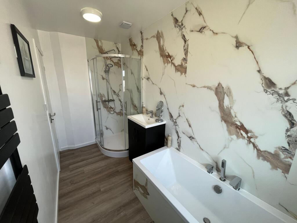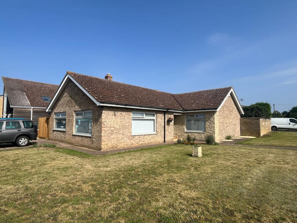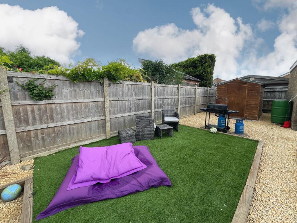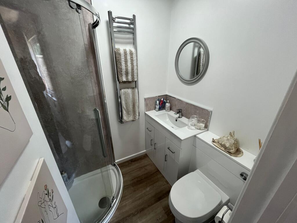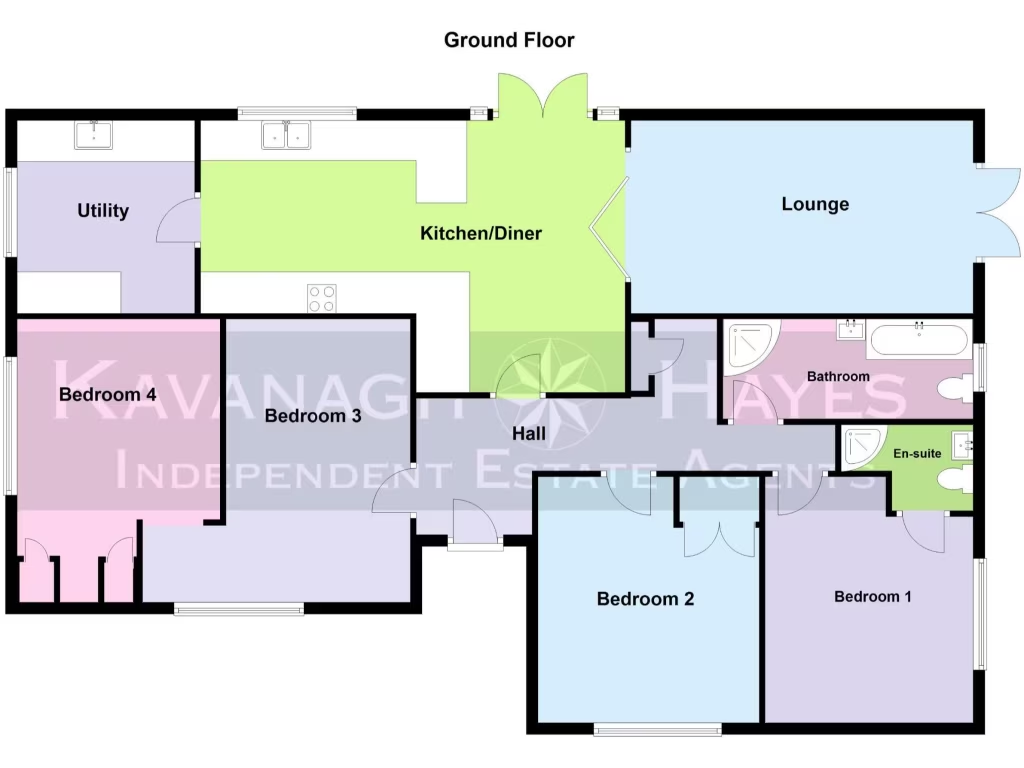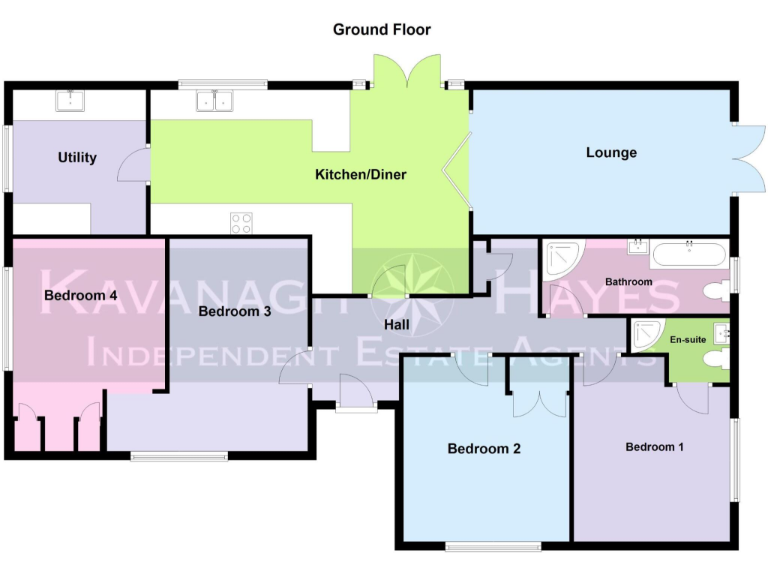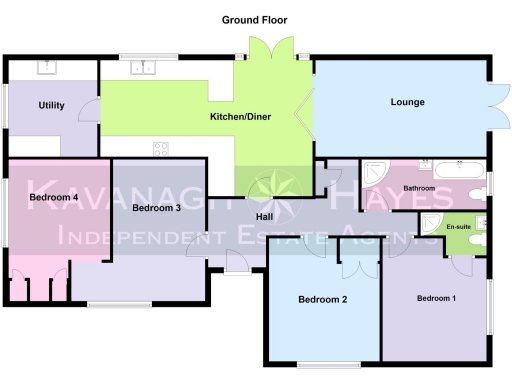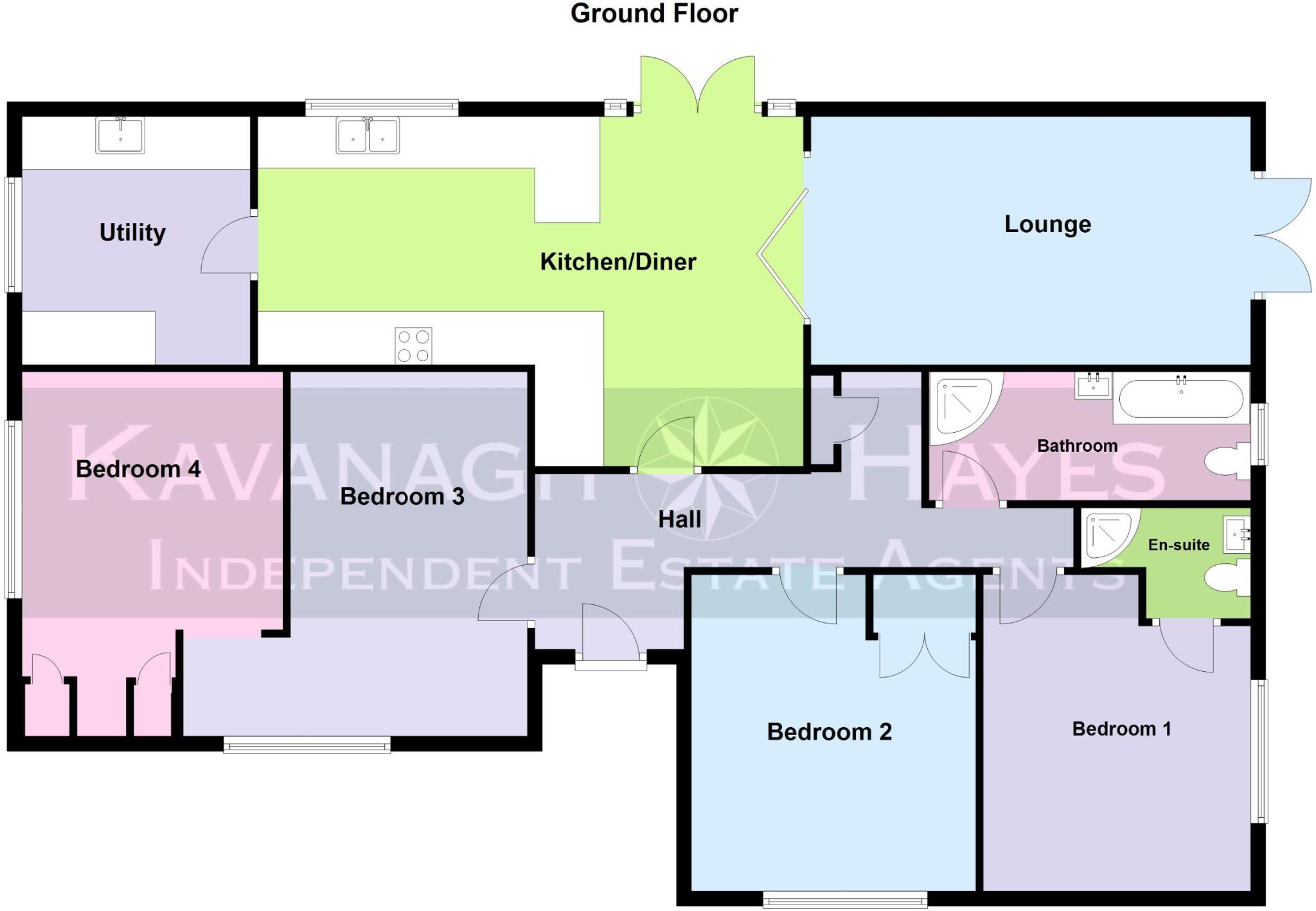Summary - 26, Eastwood PE16 6RU
4 bed 2 bath Detached Bungalow
Single-level family living with large garden and modern finish.
Four bedrooms and two bathrooms in single-storey living
Recently renovated interior with contemporary open-plan living
Approx. 1,130 sq ft; large plot with driveway and garage
Bi-fold doors link lounge/diner to sizeable rear garden
Mains gas boiler and radiators; cavity wall construction
Double glazing installed before 2002 (may be less efficient)
Broadband speeds reported as slow locally
Council Tax Band D; freehold tenure
Step inside this fully reconfigured four-bedroom detached bungalow and you’ll find a bright, contemporary single-storey home suited to family life. The owners have opened up the living space into an open-plan lounge/diner with recently fitted bi-fold doors that connect the interior to the generous rear garden — ideal for relaxed entertaining and day-to-day family flow. The property is freehold and offers a garage, driveway parking and a large plot for outdoor use and potential garden projects.
Practical systems are in place: mains gas central heating with a boiler and radiators, cavity walls, and double glazing already installed (pre-2002). The interior finishes are modern following the recent renovation, giving good immediate move-in appeal and reducing short-term maintenance. The accommodation totals approximately 1,130 sq ft across a single level, which will suit buyers wanting one-floor living with four bedrooms and two bathrooms.
Location benefits include nearby well-rated schools, local sports and leisure facilities, and excellent mobile signal. Note a few material points: broadband speeds are reported as slow, some glazing is older (fitted before 2002) and the neighbourhood crime level is average. Council Tax is in Band D (Fenland District Council). Viewing is strongly recommended to appreciate the layout, light and garden proportions.
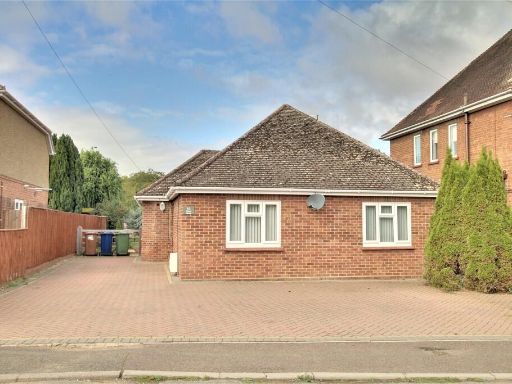 3 bedroom detached bungalow for sale in Wood Street, Chatteris, PE16 — £360,000 • 3 bed • 2 bath • 1196 ft²
3 bedroom detached bungalow for sale in Wood Street, Chatteris, PE16 — £360,000 • 3 bed • 2 bath • 1196 ft²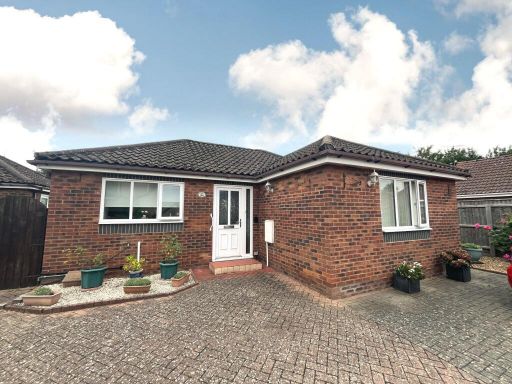 3 bedroom bungalow for sale in Pound Road, Chatteris, PE16 — £260,000 • 3 bed • 1 bath • 657 ft²
3 bedroom bungalow for sale in Pound Road, Chatteris, PE16 — £260,000 • 3 bed • 1 bath • 657 ft²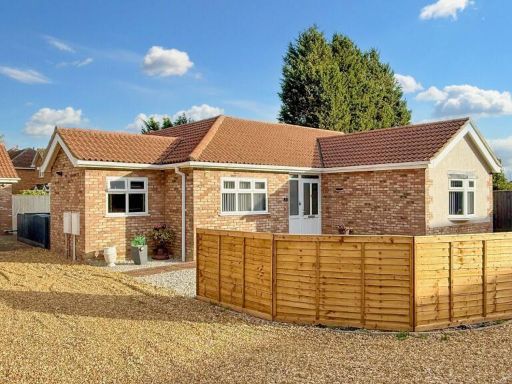 2 bedroom detached bungalow for sale in Pentland Way, March, PE15 — £300,000 • 2 bed • 2 bath • 1116 ft²
2 bedroom detached bungalow for sale in Pentland Way, March, PE15 — £300,000 • 2 bed • 2 bath • 1116 ft²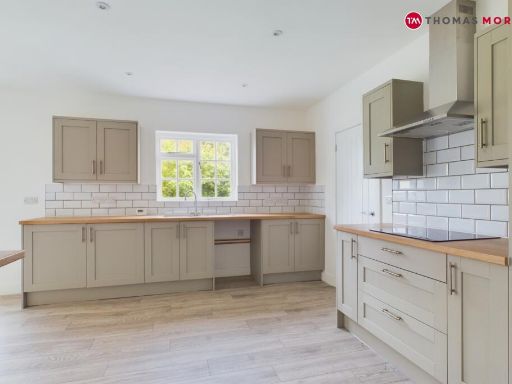 3 bedroom bungalow for sale in Oilmills Road, Ramsey Mereside, Huntingdon, Cambridgeshire, PE26 — £350,000 • 3 bed • 1 bath • 1573 ft²
3 bedroom bungalow for sale in Oilmills Road, Ramsey Mereside, Huntingdon, Cambridgeshire, PE26 — £350,000 • 3 bed • 1 bath • 1573 ft²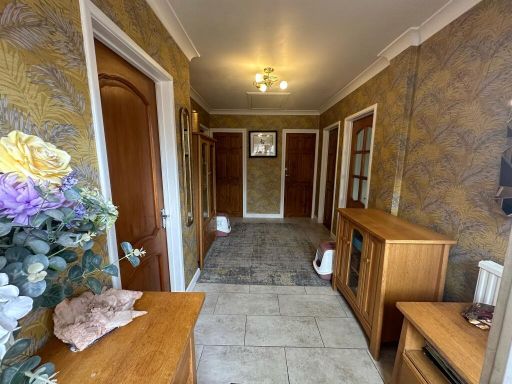 2 bedroom detached bungalow for sale in Wimpole Street, CHATTERIS, PE16 — £240,000 • 2 bed • 1 bath • 808 ft²
2 bedroom detached bungalow for sale in Wimpole Street, CHATTERIS, PE16 — £240,000 • 2 bed • 1 bath • 808 ft²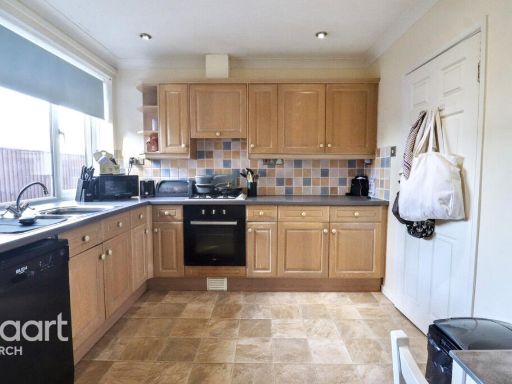 4 bedroom bungalow for sale in Coronation Close, March, PE15 — £270,000 • 4 bed • 2 bath • 1131 ft²
4 bedroom bungalow for sale in Coronation Close, March, PE15 — £270,000 • 4 bed • 2 bath • 1131 ft²