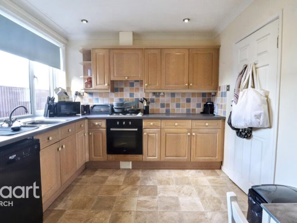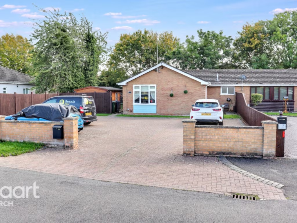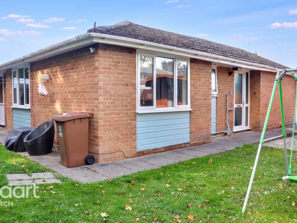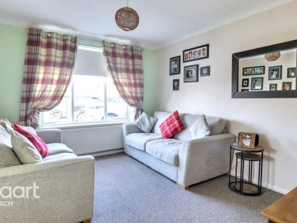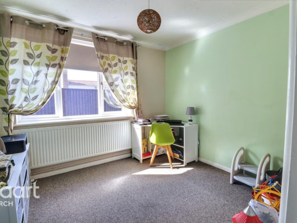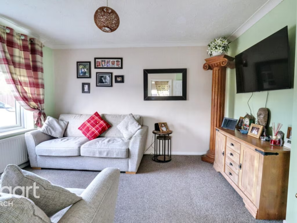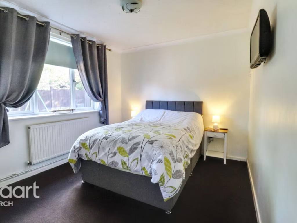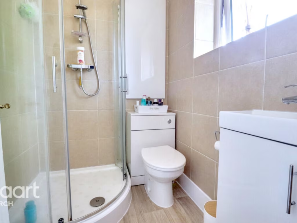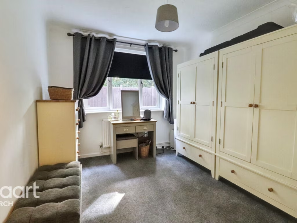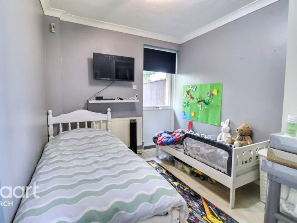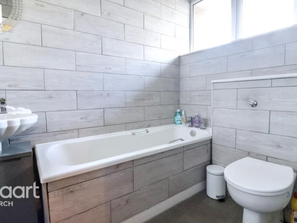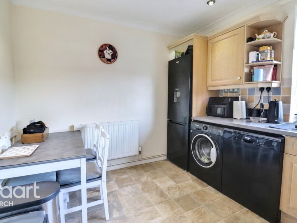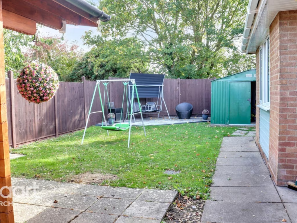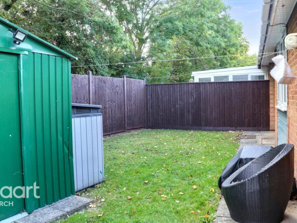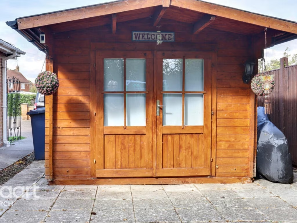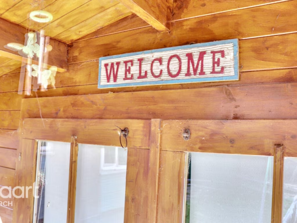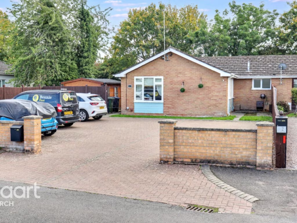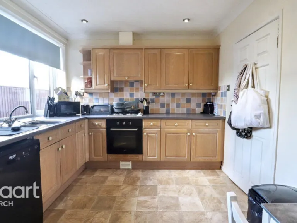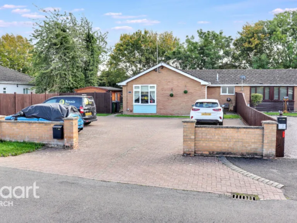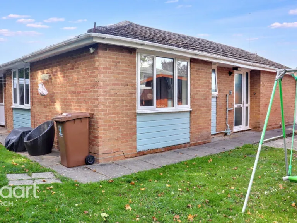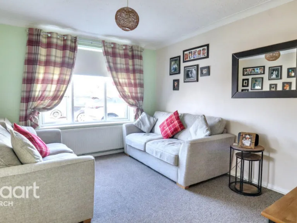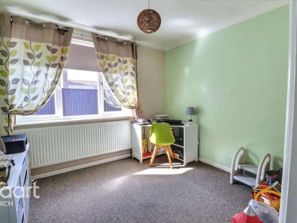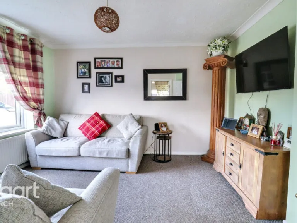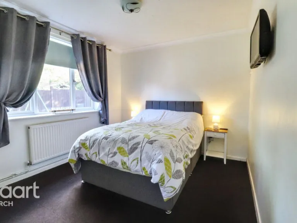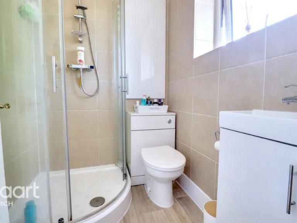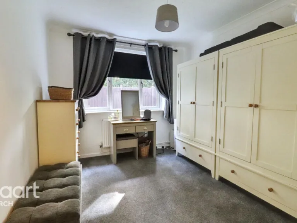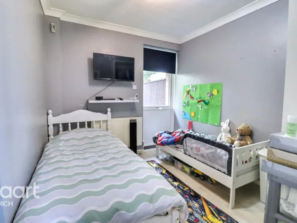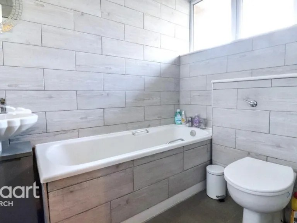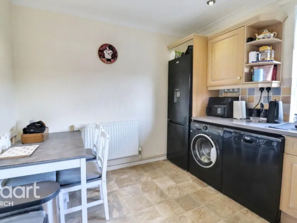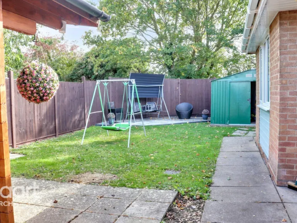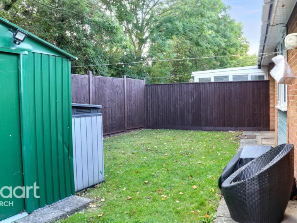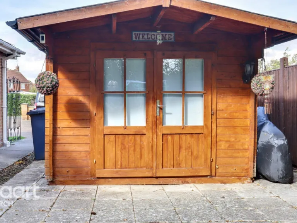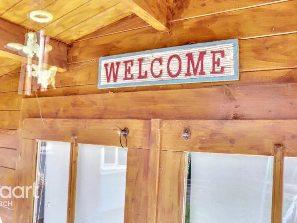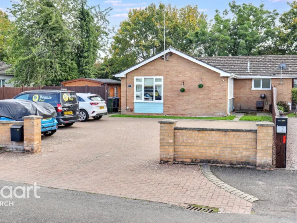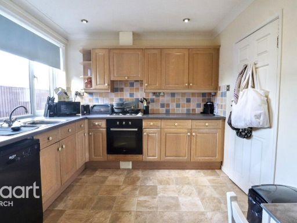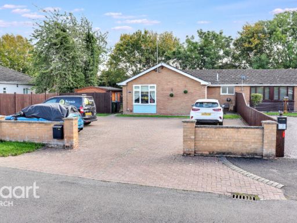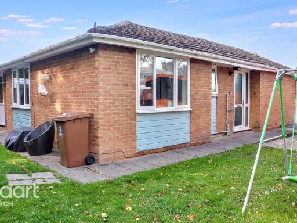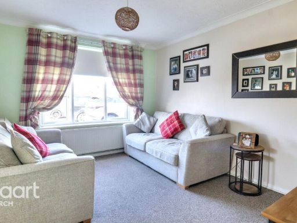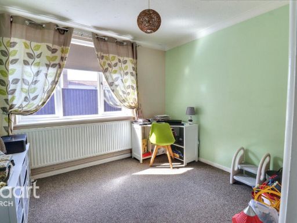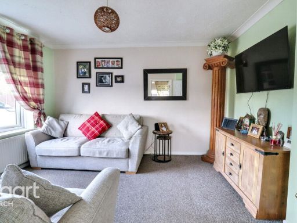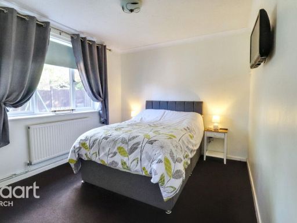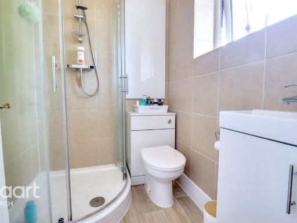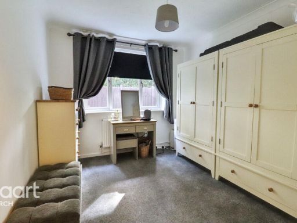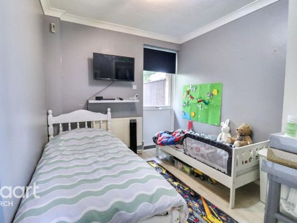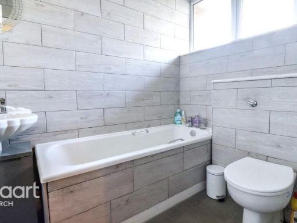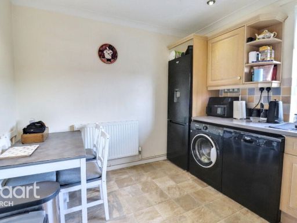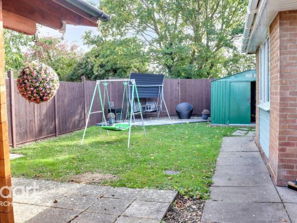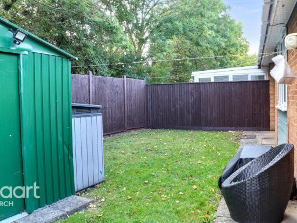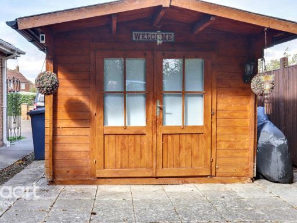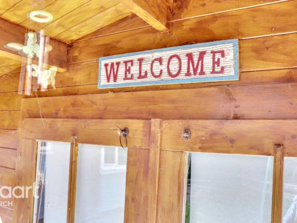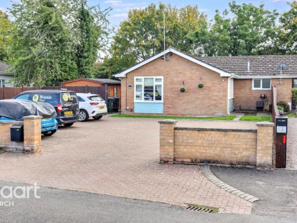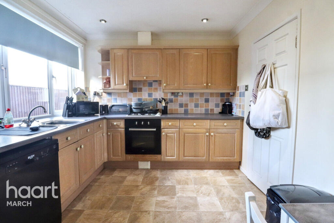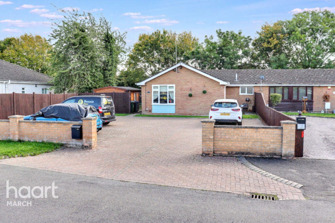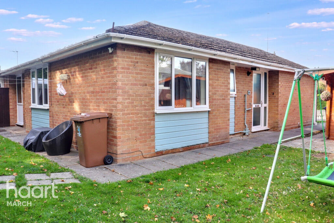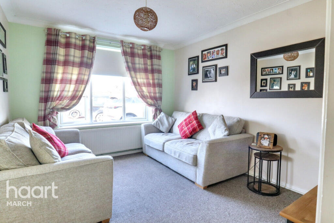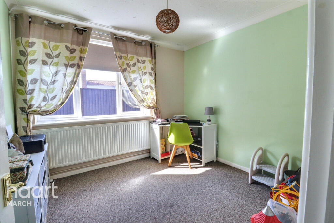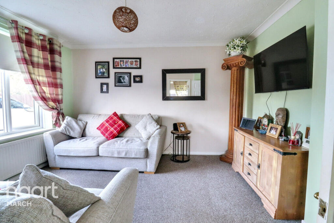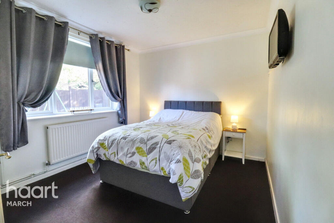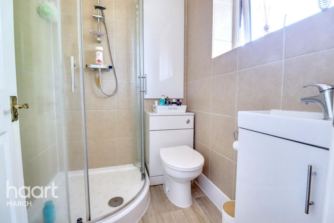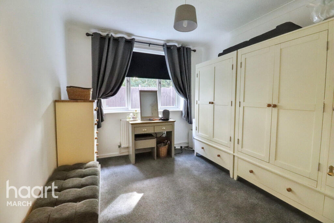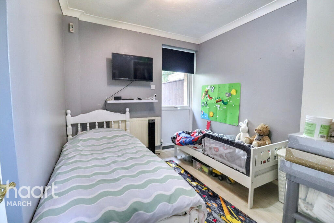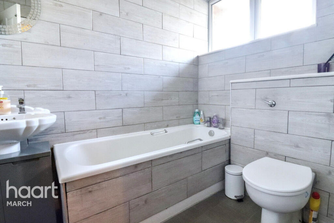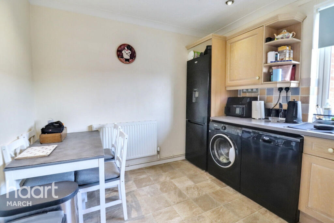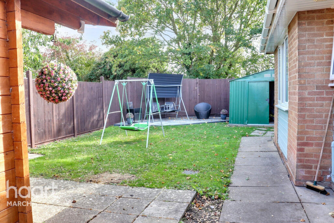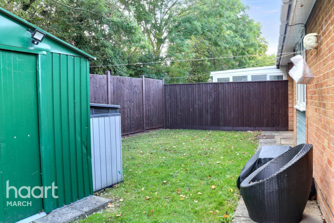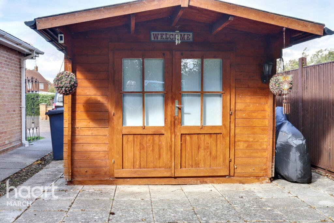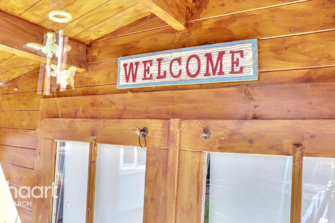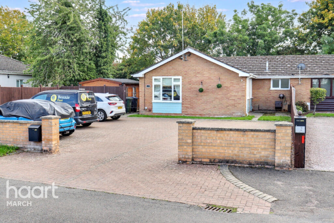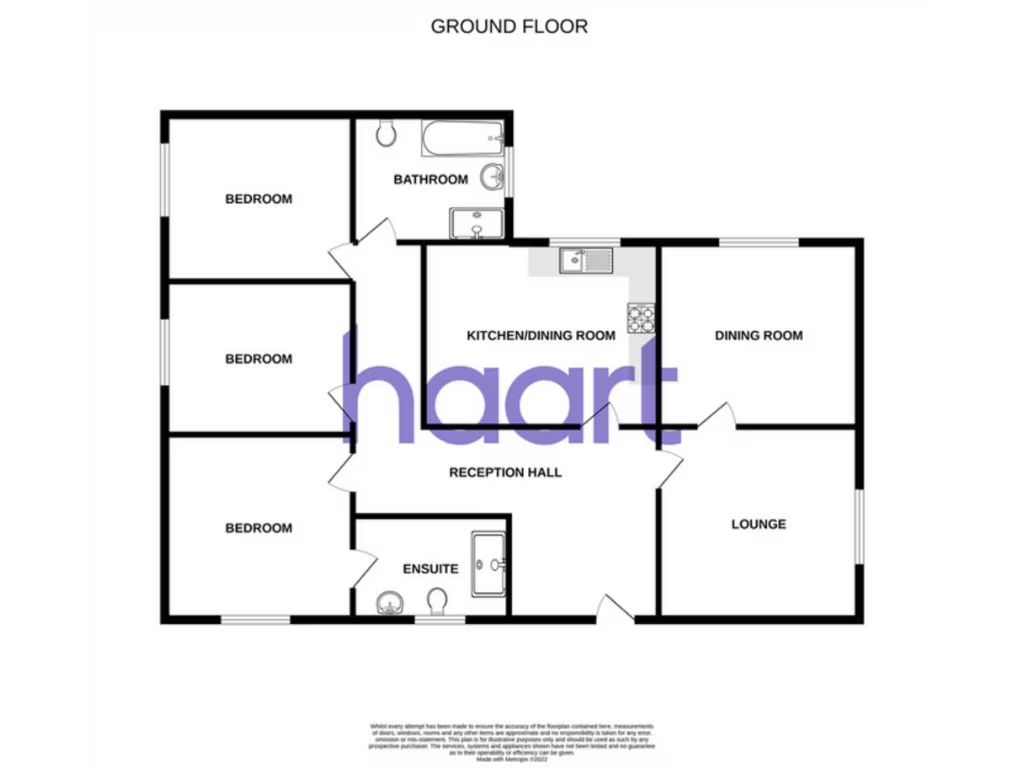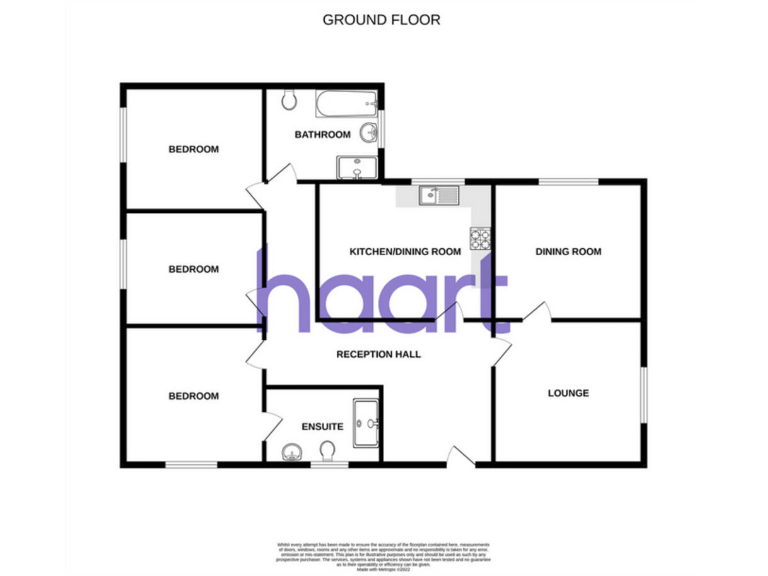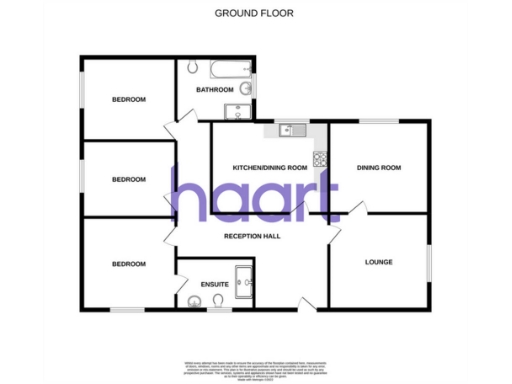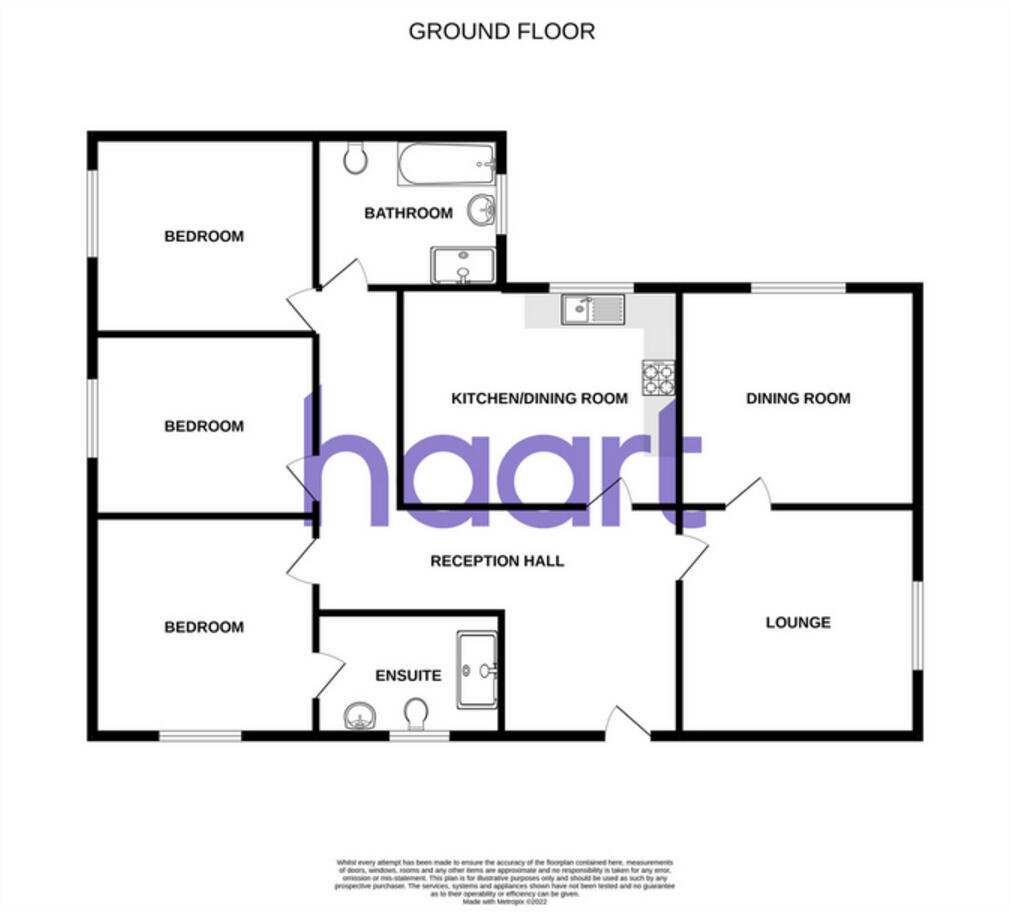Summary - 1 CORONATION CLOSE MARCH PE15 9PP
4 bed 2 bath Bungalow
South-facing garden, cabin and generous parking on a large plot near town amenities.
South-facing rear garden with cabin/summerhouse
Generous off-street parking on paved driveway
Versatile 3/4 bedroom single-storey layout
Ensuite to principal bedroom; family bathroom present
Freehold with EPC rating C and cheap council tax
Built 1976–1982; some elements may need future updating
Double glazing installed before 2002; may require replacement
Mixed nearby school performance; check options locally
This detached bungalow sits in a quiet, sought-after close and offers adaptable single-storey living on a large plot. The property has three or four well-proportioned bedrooms, an ensuite to the principal bedroom and a generous family bathroom, making it suitable for downsizers or small families wanting one-floor convenience.
Outside, the south-facing rear garden is a standout: spacious, private and complete with a cabin/summerhouse ideal for a home office or entertaining. There is a substantial paved driveway providing excellent off-road parking for several vehicles. The home is freehold, has an EPC rating of C and benefits from fast broadband and low local crime levels.
Built in the late 1970s/early 1980s, the bungalow has modern kitchen fittings and cavity wall construction with double glazing installed before 2002. These features give immediate comfort but also suggest some components may be approaching the age for upgrade (older glazing and mid-life heating system).
Nearby amenities include shops, pubs, leisure facilities and good transport links, but local schools show mixed performance—one primary rated Good alongside others needing improvement. The house offers clear potential for cosmetic updating if desired; the layout and plot provide scope to personalise or extend subject to planning.
Guide price £270,000–£280,000. Overall size noted as small; total internal area c.1131 sq ft. Buyers should note the property’s era and some older installed elements when considering long-term maintenance budgets.
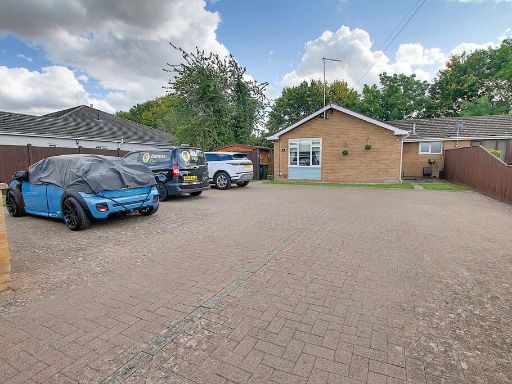 4 bedroom semi-detached bungalow for sale in Coronation Close, March, PE15 — £280,000 • 4 bed • 2 bath • 910 ft²
4 bedroom semi-detached bungalow for sale in Coronation Close, March, PE15 — £280,000 • 4 bed • 2 bath • 910 ft²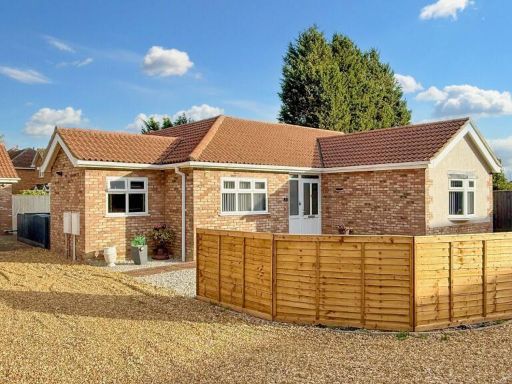 2 bedroom detached bungalow for sale in Pentland Way, March, PE15 — £300,000 • 2 bed • 2 bath • 1116 ft²
2 bedroom detached bungalow for sale in Pentland Way, March, PE15 — £300,000 • 2 bed • 2 bath • 1116 ft²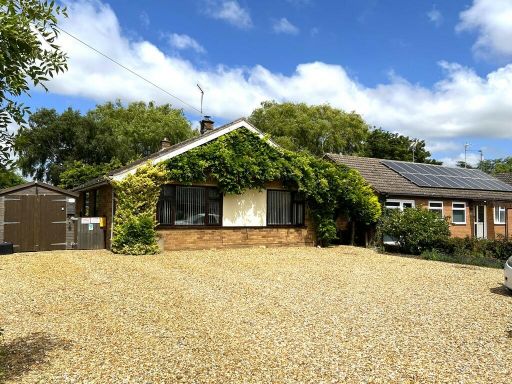 4 bedroom detached bungalow for sale in Knights End Road, March, Cambs, PE15 9QD, PE15 — £375,000 • 4 bed • 3 bath • 1869 ft²
4 bedroom detached bungalow for sale in Knights End Road, March, Cambs, PE15 9QD, PE15 — £375,000 • 4 bed • 3 bath • 1869 ft²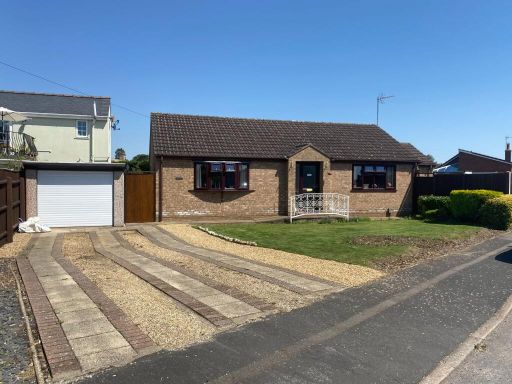 2 bedroom bungalow for sale in Ronaldsway, Doddington, PE15 — £280,000 • 2 bed • 1 bath
2 bedroom bungalow for sale in Ronaldsway, Doddington, PE15 — £280,000 • 2 bed • 1 bath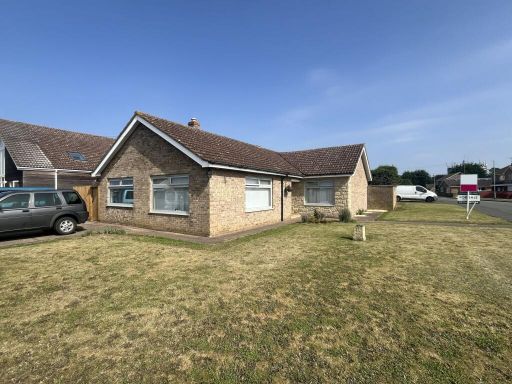 4 bedroom detached bungalow for sale in Eastwood, Chatteris, PE16 — £405,000 • 4 bed • 2 bath • 1130 ft²
4 bedroom detached bungalow for sale in Eastwood, Chatteris, PE16 — £405,000 • 4 bed • 2 bath • 1130 ft²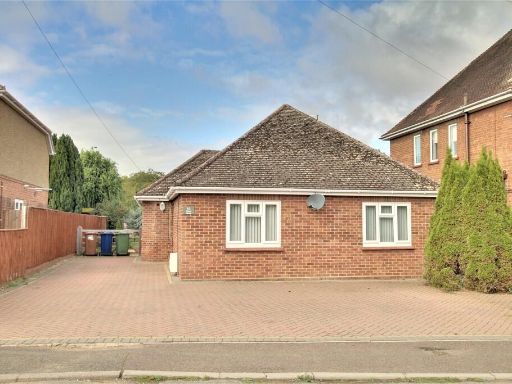 3 bedroom detached bungalow for sale in Wood Street, Chatteris, PE16 — £360,000 • 3 bed • 2 bath • 1196 ft²
3 bedroom detached bungalow for sale in Wood Street, Chatteris, PE16 — £360,000 • 3 bed • 2 bath • 1196 ft²