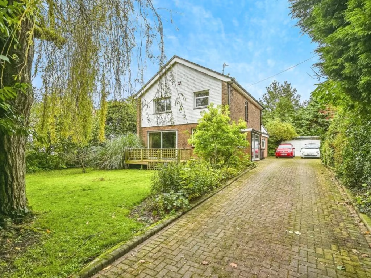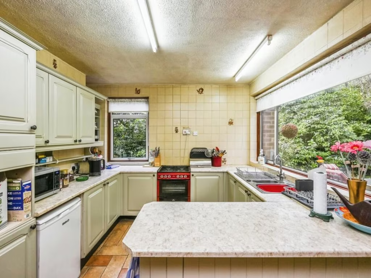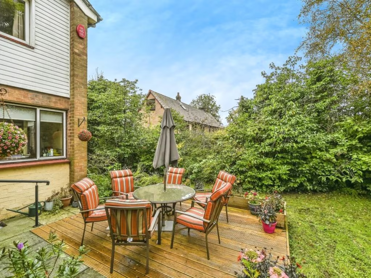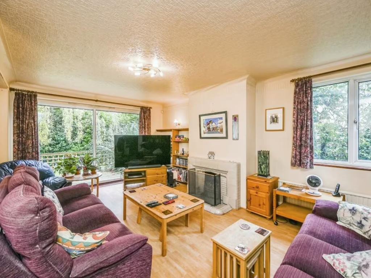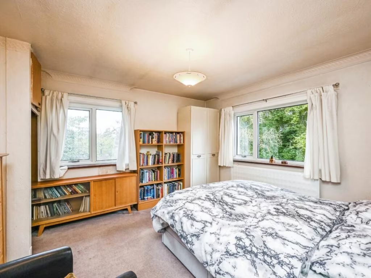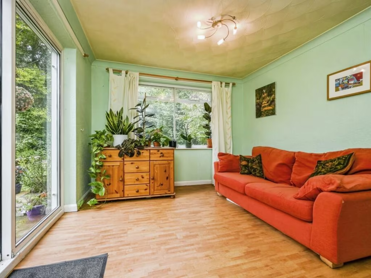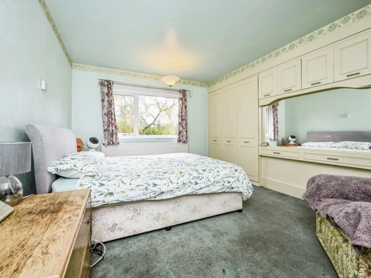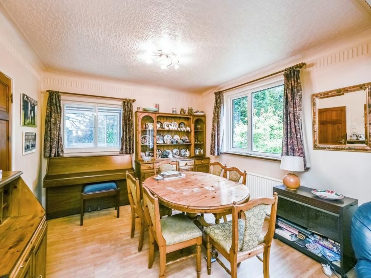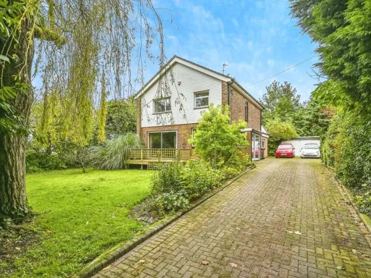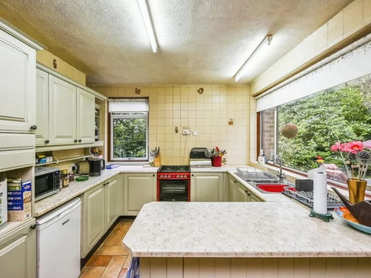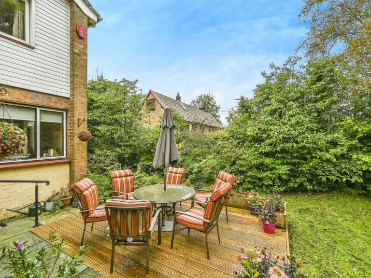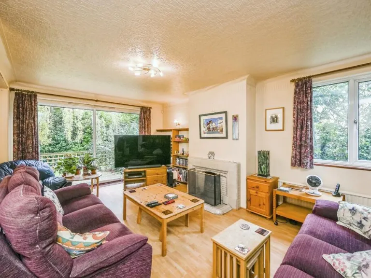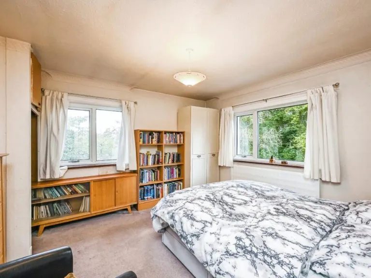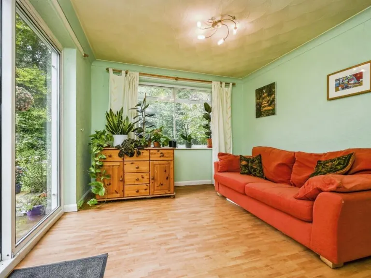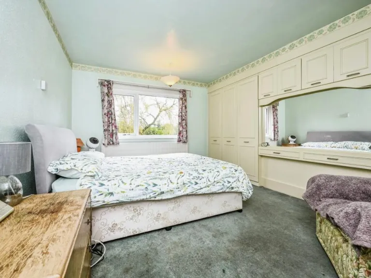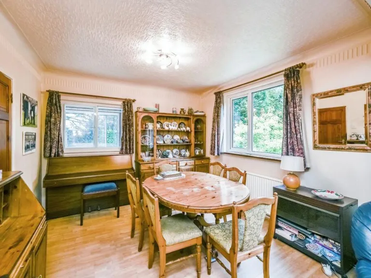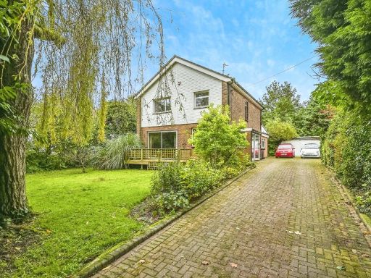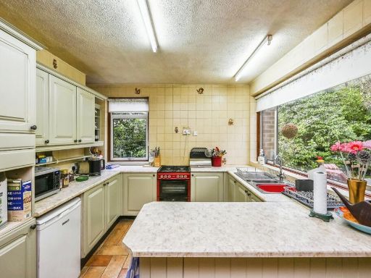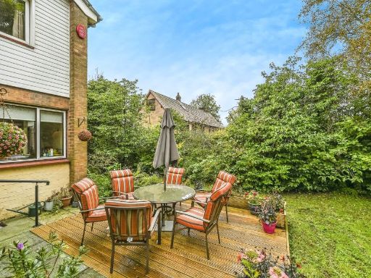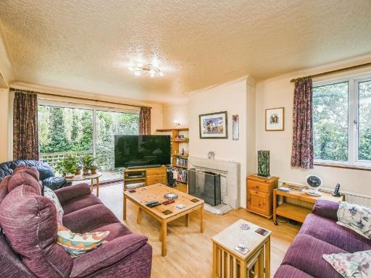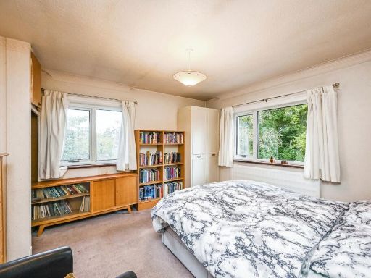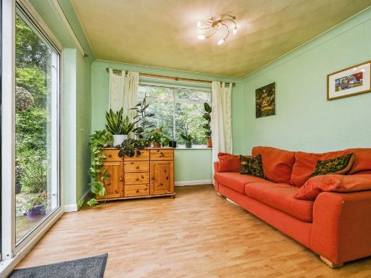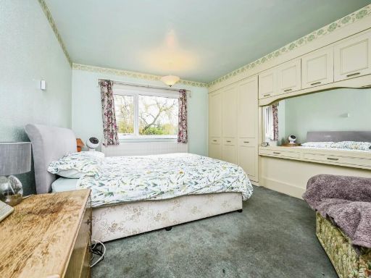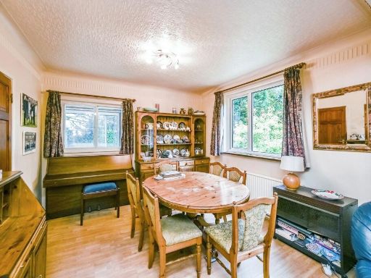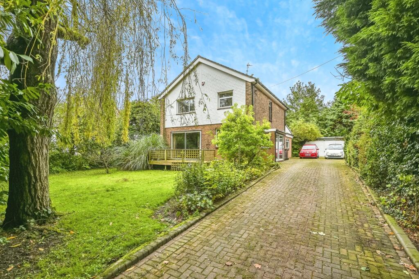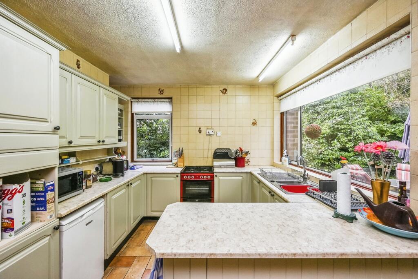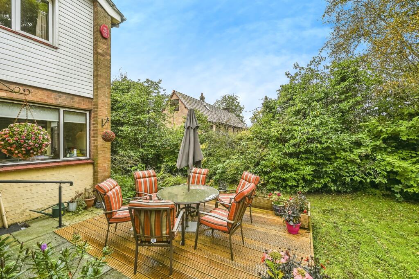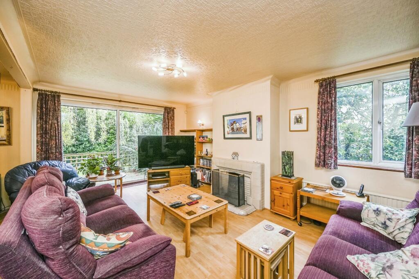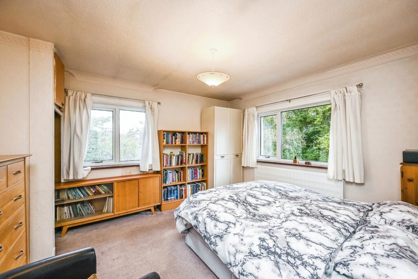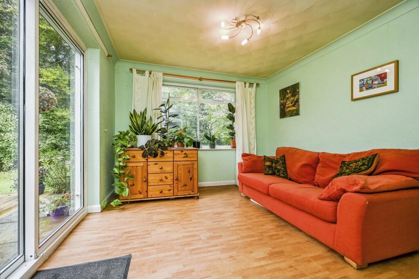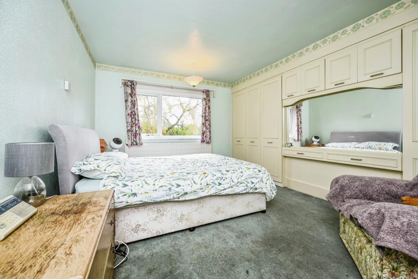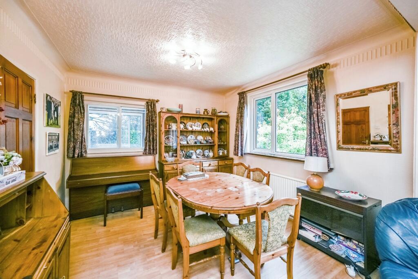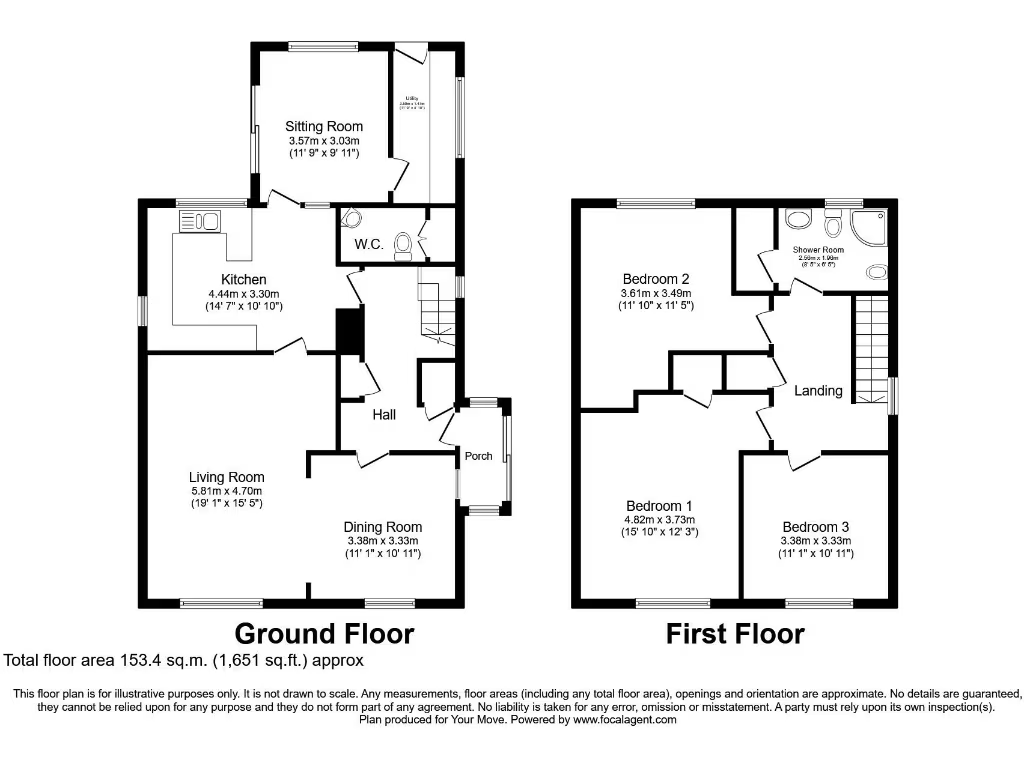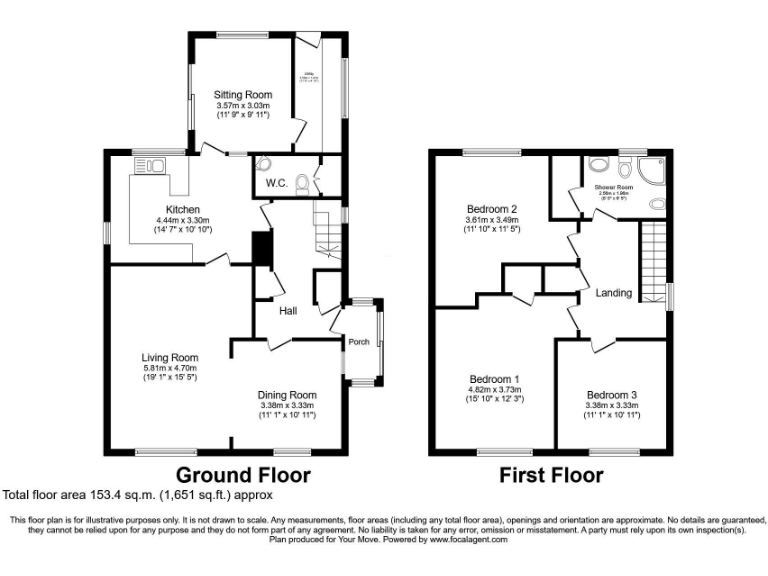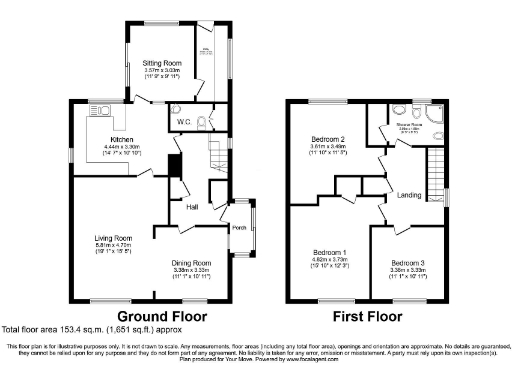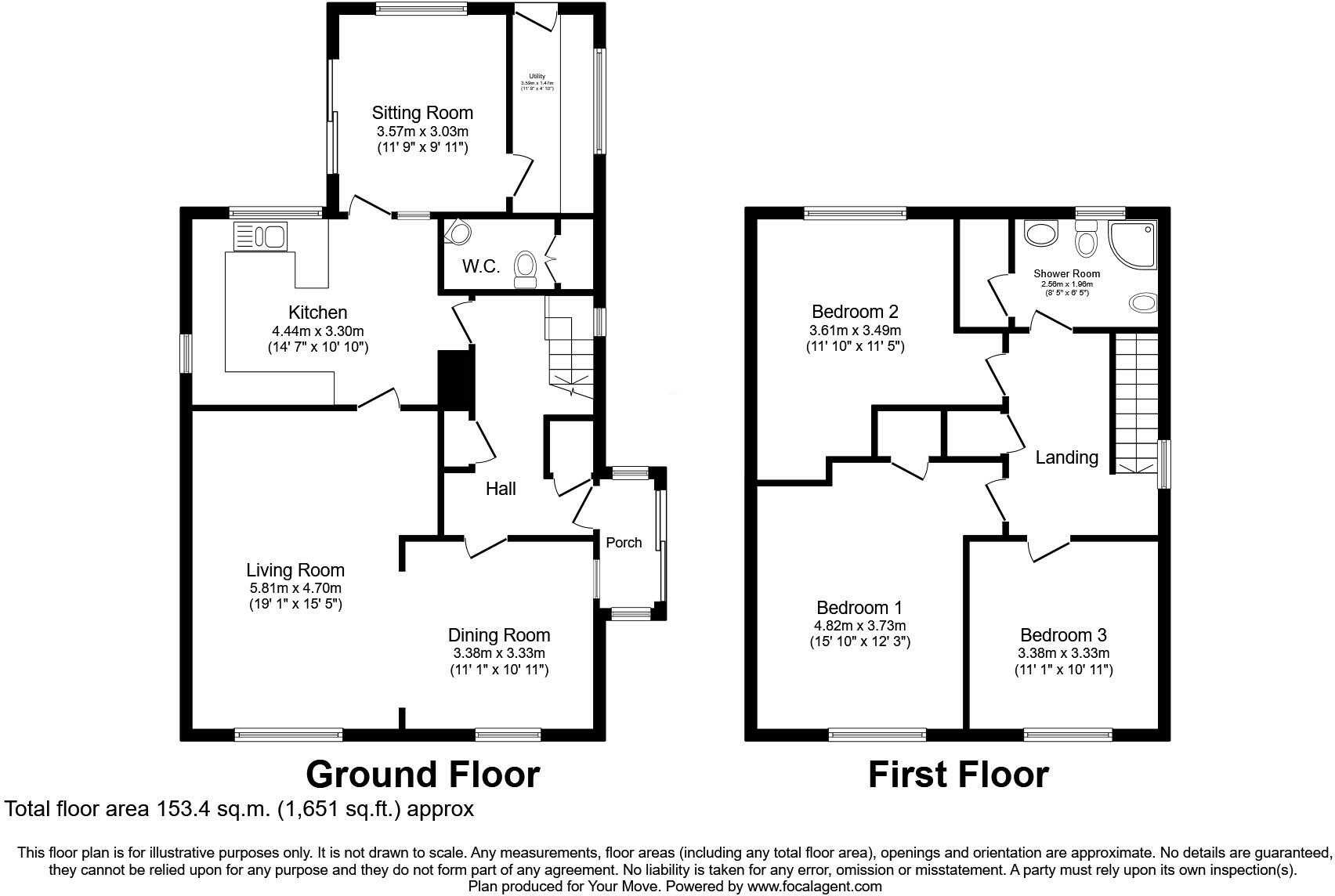Summary - THE SEA CADETS, TAWD ROAD WN8 6BS
3 bed 1 bath Detached
Large plot, flexible layout and garage — bring modernisation plans.
- Large detached house on a very large private plot
- Approximately 1,651 sq ft; generous ground-floor layout
- Wide driveway and larger-than-average garage with power
- Three double bedrooms; upstairs could become four bedrooms
- Kitchen dated 1980s style, requires modernization
- Single family bathroom for three double bedrooms
- Slow broadband speeds locally; excellent mobile signal
- Area: very deprived with above-average crime rates
A substantial three-bedroom detached house set on a very large plot in central Skelmersdale. The property offers generous ground-floor space including two reception rooms, a breakfasting kitchen, utility and cloakroom, plus a larger-than-average garage and wide block-paved driveway with power. Upstairs are three double bedrooms, a family bathroom and a large landing that could be reconfigured to create a fourth bedroom.
The mature gardens provide multiple outdoor areas — lawn, decking and patio — suited to family life and entertaining. The house is double-glazed and runs on mains gas with a boiler and radiators; the EPC is band C. The overall size (about 1,651 sq ft) and freehold tenure make this a roomy family home with scope to modernise and personalise.
Buyers should note material context and some property shortcomings: the kitchen is dated 1980s style and will benefit from updating; there is only one bathroom for three double bedrooms; broadband speeds are slow in the area; and the wider neighbourhood scores high for deprivation with above-average crime. Those factors affect commuting, resale and rental prospects and should be weighed against the strong internal space and large private plot.
This home will suit growing families who prioritise indoor/outdoor space and who are prepared to invest in cosmetic modernisation. It also offers potential for modest remodelling upstairs to add a bedroom. For buyers seeking a ready-to-move-in, low-maintenance finish, some updating will be required.
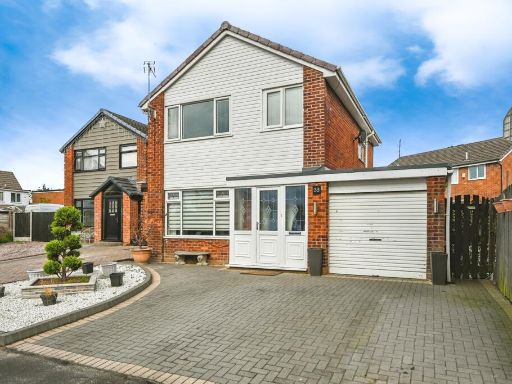 3 bedroom detached house for sale in Ambergate, Skelmersdale, Lancashire, WN8 — £275,000 • 3 bed • 2 bath • 1248 ft²
3 bedroom detached house for sale in Ambergate, Skelmersdale, Lancashire, WN8 — £275,000 • 3 bed • 2 bath • 1248 ft²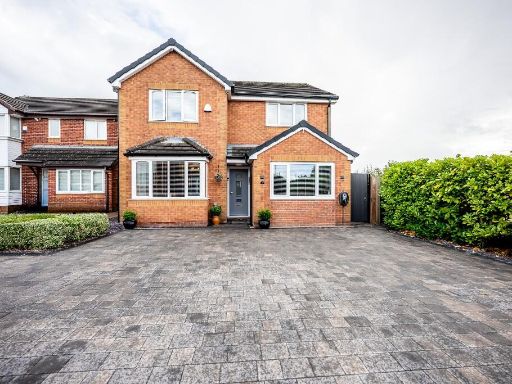 4 bedroom detached house for sale in Edenhurst, Skelmersdale, Lancashire, WN8 — £290,000 • 4 bed • 2 bath • 1206 ft²
4 bedroom detached house for sale in Edenhurst, Skelmersdale, Lancashire, WN8 — £290,000 • 4 bed • 2 bath • 1206 ft²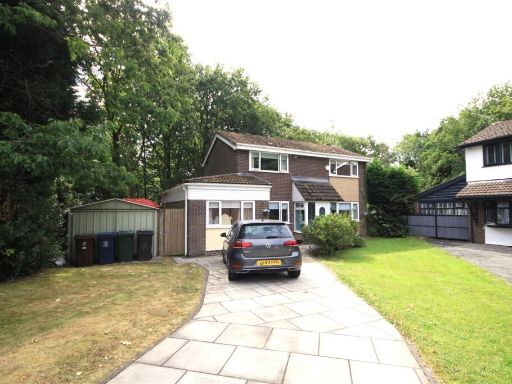 4 bedroom detached house for sale in Elmers Green, Skelmersdale, WN8 — £335,000 • 4 bed • 2 bath • 1175 ft²
4 bedroom detached house for sale in Elmers Green, Skelmersdale, WN8 — £335,000 • 4 bed • 2 bath • 1175 ft²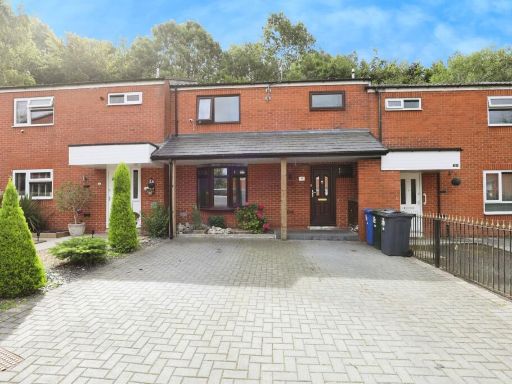 3 bedroom terraced house for sale in Lowcroft, Skelmersdale, Lancashire, WN8 — £149,995 • 3 bed • 1 bath • 1768 ft²
3 bedroom terraced house for sale in Lowcroft, Skelmersdale, Lancashire, WN8 — £149,995 • 3 bed • 1 bath • 1768 ft²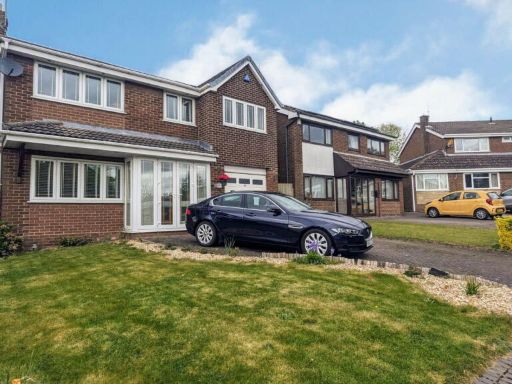 4 bedroom detached house for sale in Earlswood, Skelmersdale, WN8 6AT, WN8 — £285,000 • 4 bed • 3 bath • 1579 ft²
4 bedroom detached house for sale in Earlswood, Skelmersdale, WN8 6AT, WN8 — £285,000 • 4 bed • 3 bath • 1579 ft²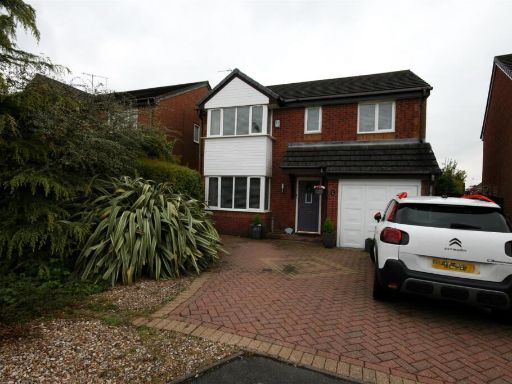 4 bedroom detached house for sale in Edenhurst, Skelmersdale, WN8 — £260,000 • 4 bed • 2 bath • 1348 ft²
4 bedroom detached house for sale in Edenhurst, Skelmersdale, WN8 — £260,000 • 4 bed • 2 bath • 1348 ft²