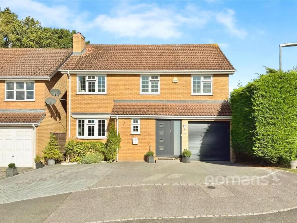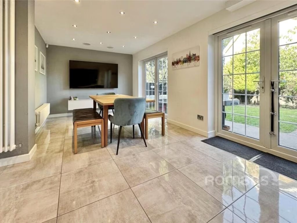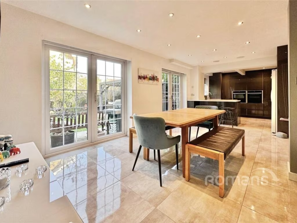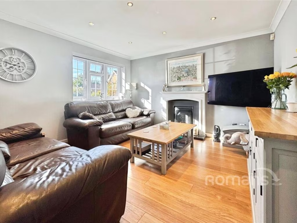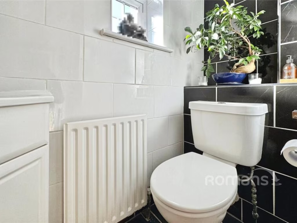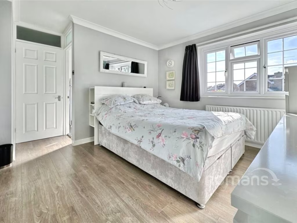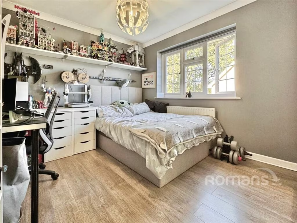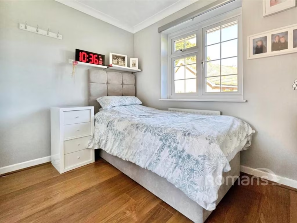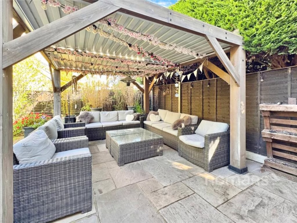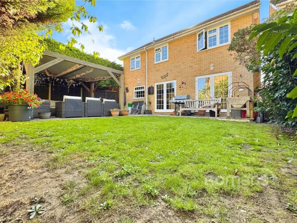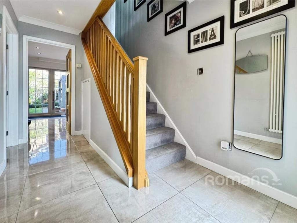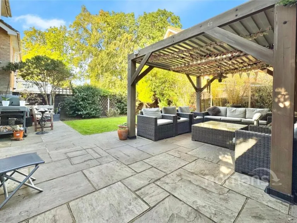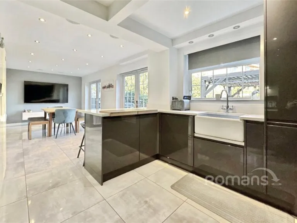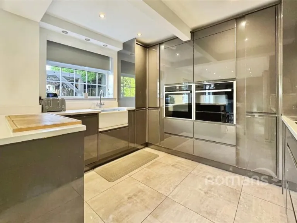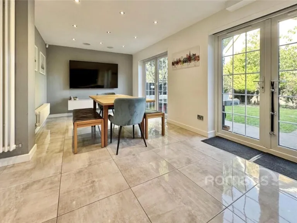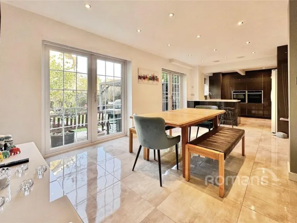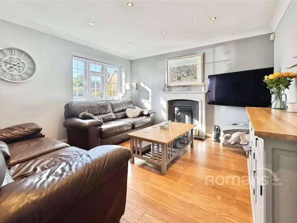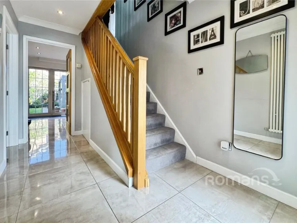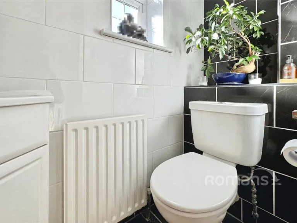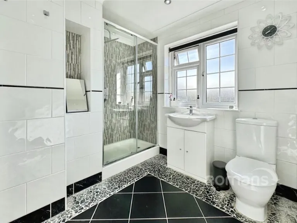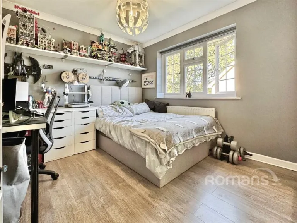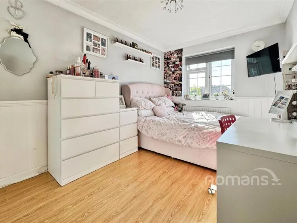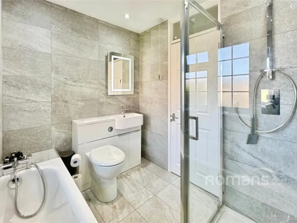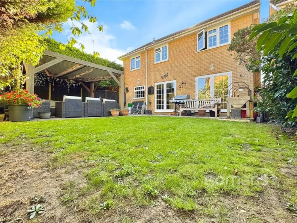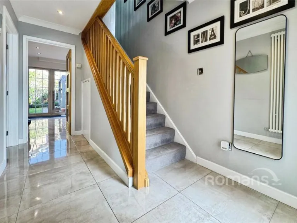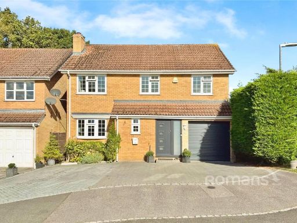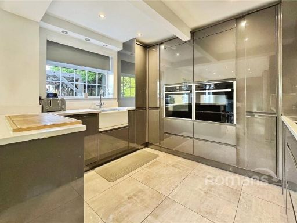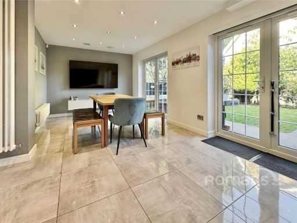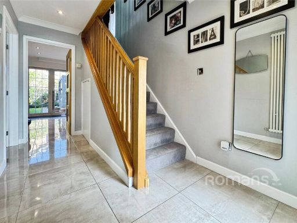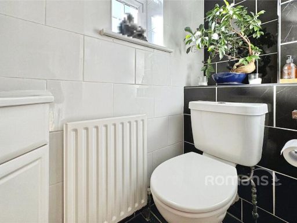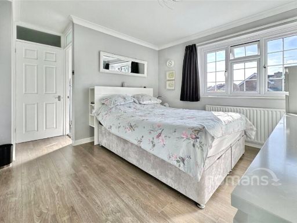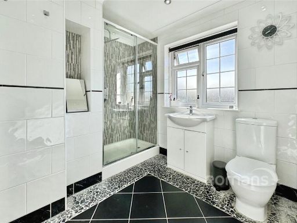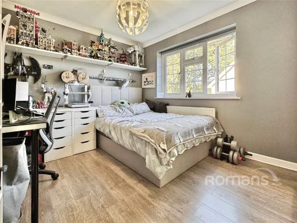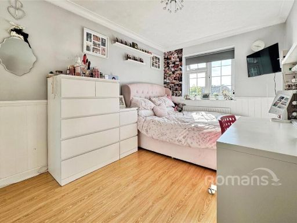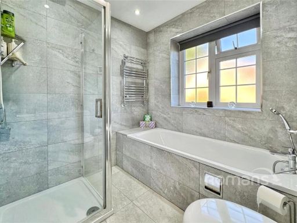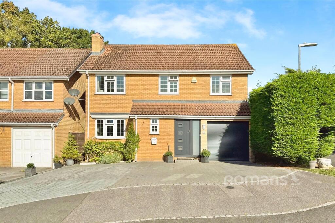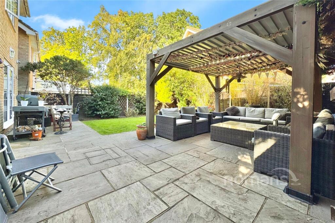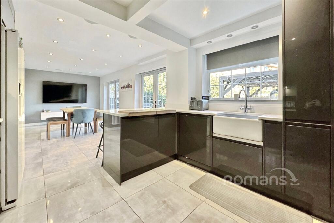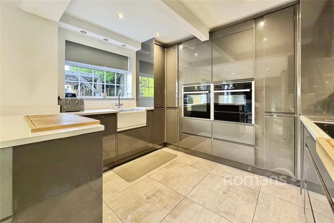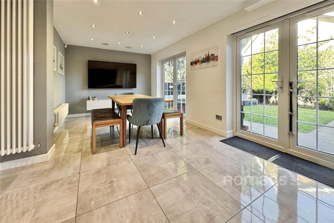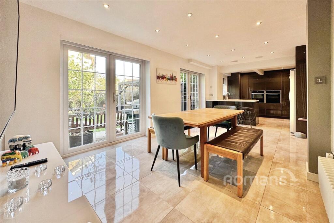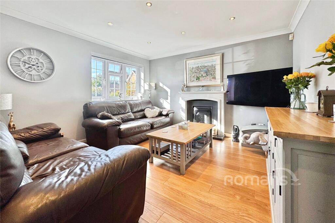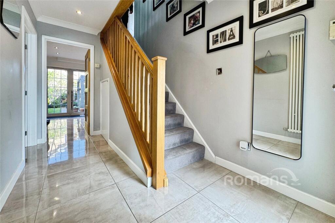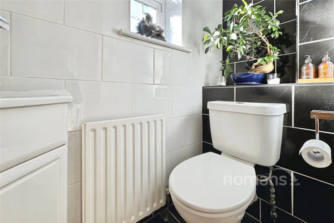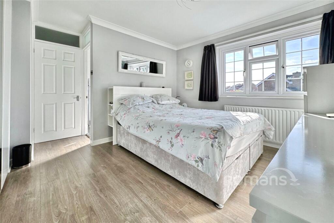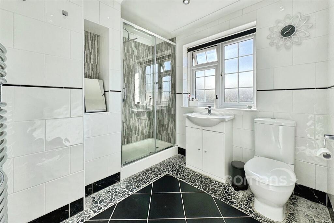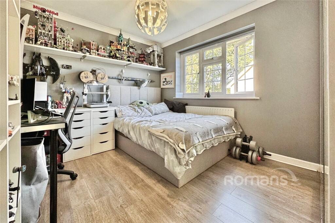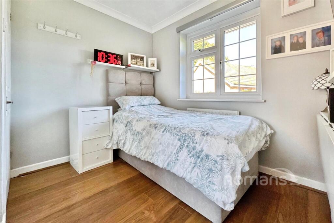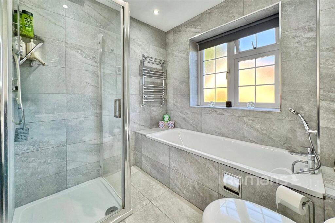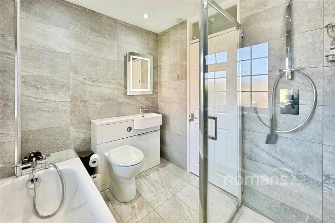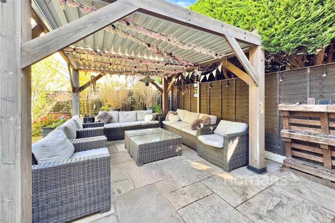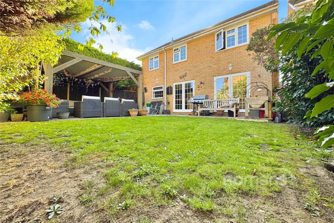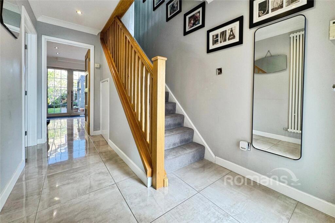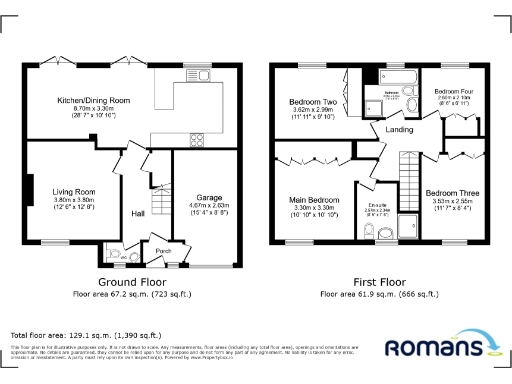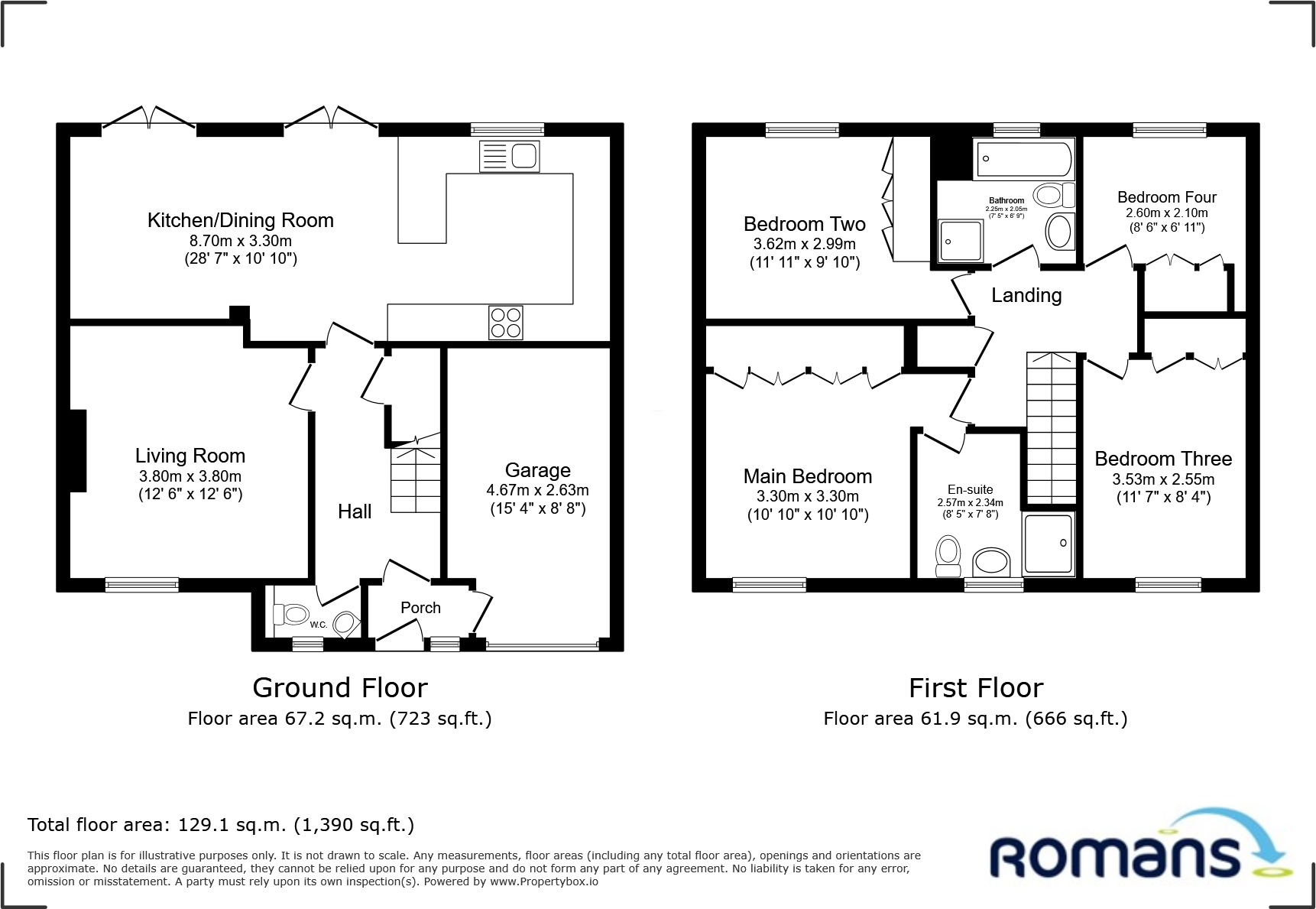Summary - 9 KEYNSHAM WAY OWLSMOOR SANDHURST GU47 0SB
4 bed 2 bath Detached
Comfortable family living near parks, good schools and local amenities.
- Detached four-bedroom home with master en-suite and built-in wardrobes
- Open-plan kitchen-diner with stone worktops and integrated appliances
- Recently re-fitted family bathroom with separate shower and bath
- Well-tended garden with pergola, garage and spacious driveway
- Freehold tenure in a very low crime, affluent suburb
- Excellent mobile signal and fast broadband for remote working
- Average overall size (around 1,256 sq ft) may limit expansion
- Above-average council tax; running costs higher than typical
A neutrally decorated four-bedroom detached home on the sought-after Heath Park development, offering practical family living across two floors. The master bedroom includes an en-suite and built-in wardrobes; two further double bedrooms also have fitted storage and a fourth bedroom provides additional cupboards. The recently re-fitted family bathroom has both a bath and separate shower, reducing immediate maintenance needs.
Day-to-day living centres on the open-plan kitchen-diner with stone worktops, integrated appliances and direct garden access — ideal for family meals and informal entertaining. The adjacent living room features a welcoming fireplace for a cosy atmosphere. Outside, a well-kept garden with a pergola creates a pleasant outdoor seating area and the decent plot includes a garage plus a spacious driveway for multiple cars.
Practical benefits include freehold tenure, very low local crime, excellent mobile signal and fast broadband, plus close proximity to parks, walking routes and a mix of well-rated primary and secondary schools. Note the property is average in overall size (approximately 1,256 sq ft) and carries above-average council tax, which buyers should factor into running costs.
This home suits families seeking a comfortable, move-in ready house in a very affluent, suburban setting with good local amenities and schooling. There is potential to personalise or extend subject to planning, but the immediate presentation means little urgent work is required.
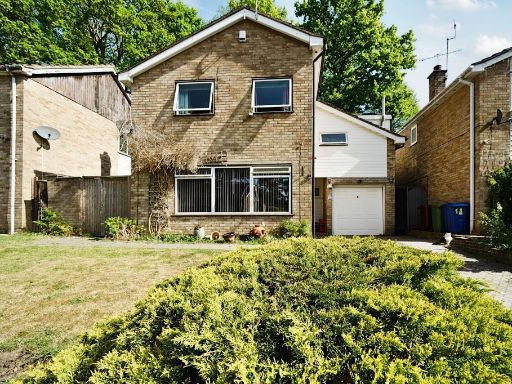 4 bedroom detached house for sale in Sandhurst, Berkshire, GU47 — £600,000 • 4 bed • 3 bath • 1331 ft²
4 bedroom detached house for sale in Sandhurst, Berkshire, GU47 — £600,000 • 4 bed • 3 bath • 1331 ft²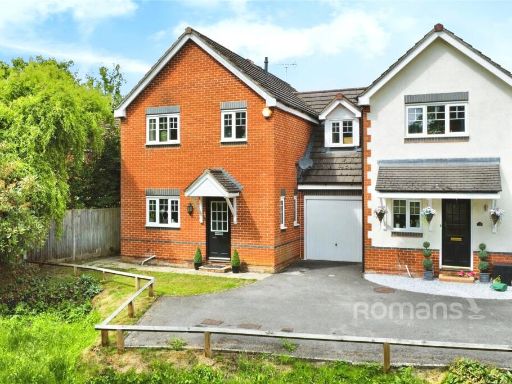 4 bedroom link detached house for sale in Old Forge End, Sandhurst, Berkshire, GU47 — £550,000 • 4 bed • 3 bath • 1167 ft²
4 bedroom link detached house for sale in Old Forge End, Sandhurst, Berkshire, GU47 — £550,000 • 4 bed • 3 bath • 1167 ft²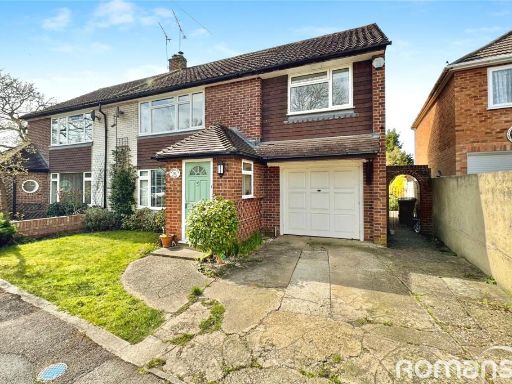 4 bedroom semi-detached house for sale in St. Johns Road, Sandhurst, Berkshire, GU47 — £500,000 • 4 bed • 2 bath • 1284 ft²
4 bedroom semi-detached house for sale in St. Johns Road, Sandhurst, Berkshire, GU47 — £500,000 • 4 bed • 2 bath • 1284 ft²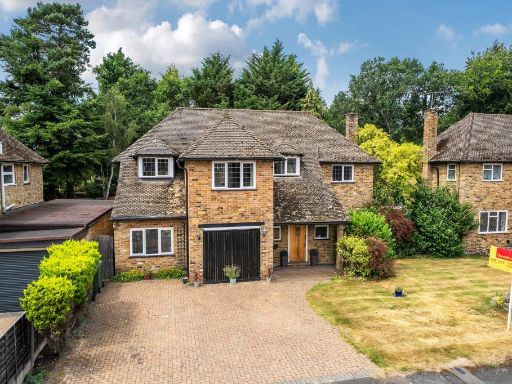 4 bedroom detached house for sale in Camberley, Surrey, GU15 — £850,000 • 4 bed • 2 bath • 1962 ft²
4 bedroom detached house for sale in Camberley, Surrey, GU15 — £850,000 • 4 bed • 2 bath • 1962 ft²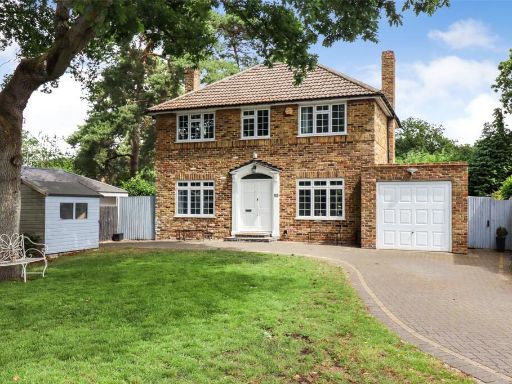 4 bedroom detached house for sale in Coombe Drive, Fleet, Hampshire, GU51 — £750,000 • 4 bed • 1 bath • 1150 ft²
4 bedroom detached house for sale in Coombe Drive, Fleet, Hampshire, GU51 — £750,000 • 4 bed • 1 bath • 1150 ft²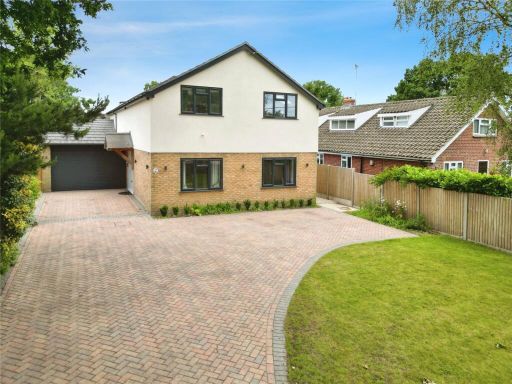 4 bedroom detached house for sale in Yeovil Road, Owlsmoor, Sandhurst, Berkshire, GU47 — £935,000 • 4 bed • 3 bath • 3088 ft²
4 bedroom detached house for sale in Yeovil Road, Owlsmoor, Sandhurst, Berkshire, GU47 — £935,000 • 4 bed • 3 bath • 3088 ft²