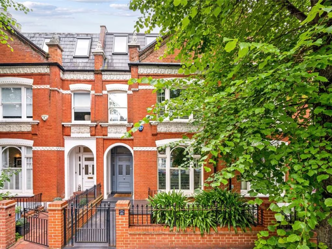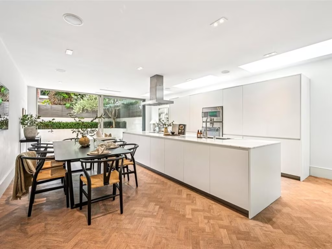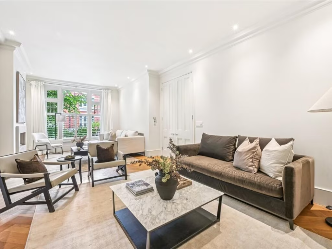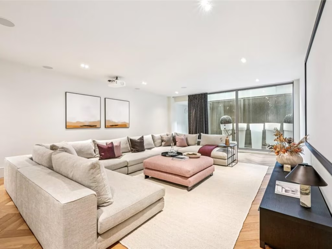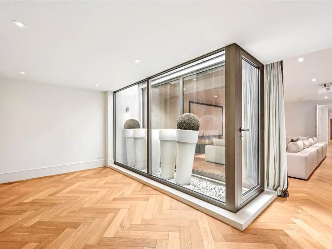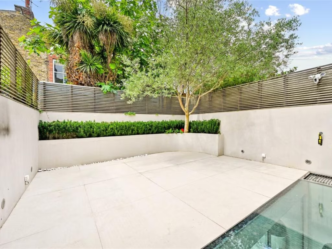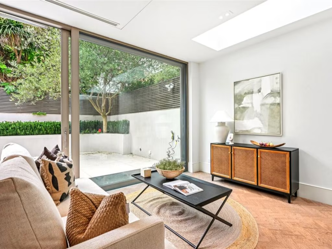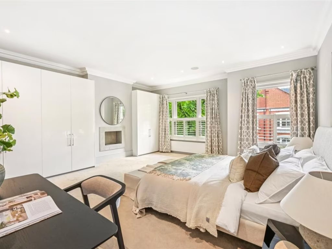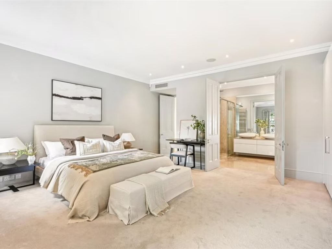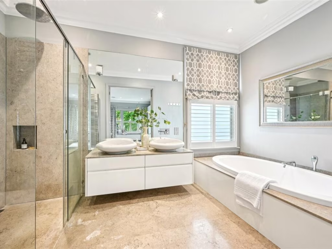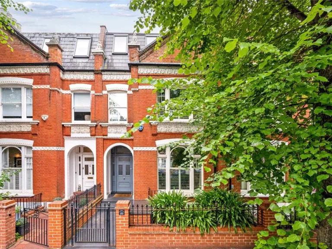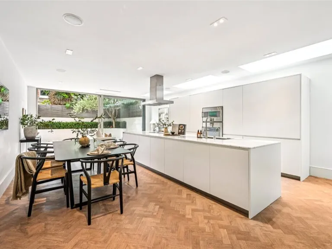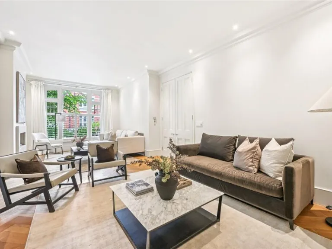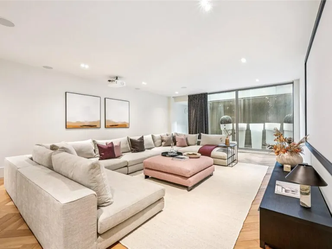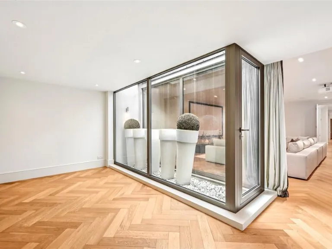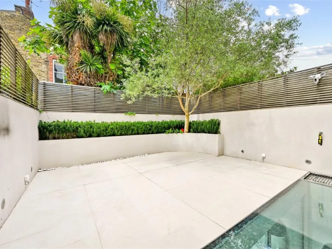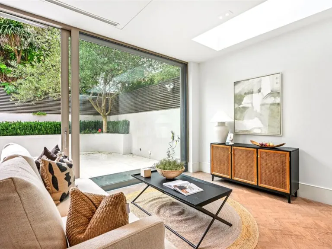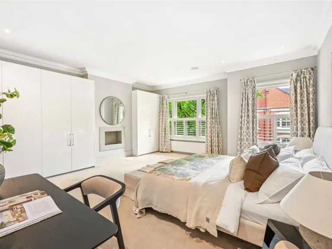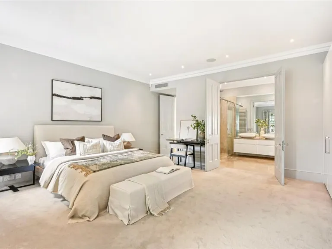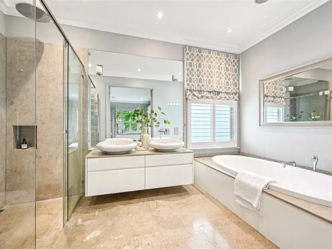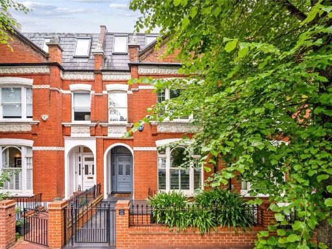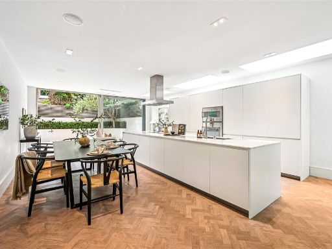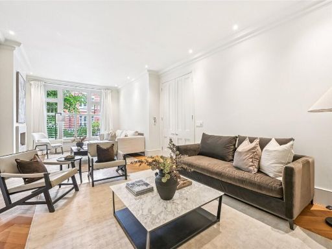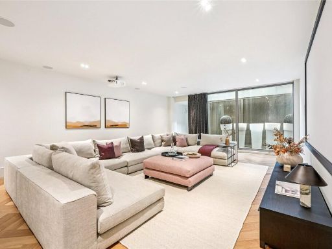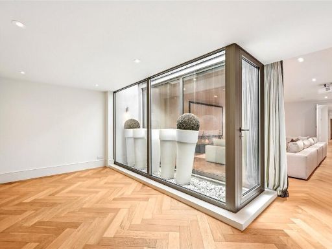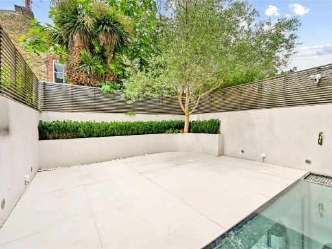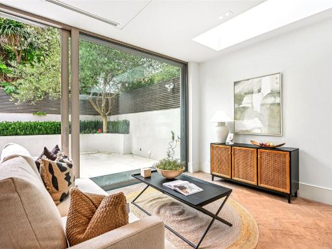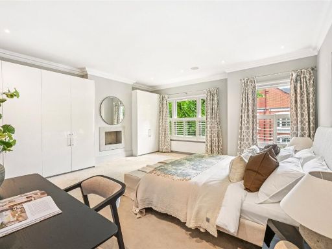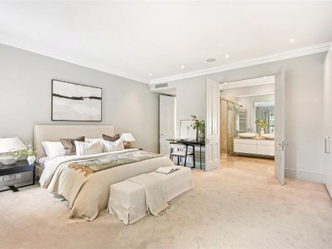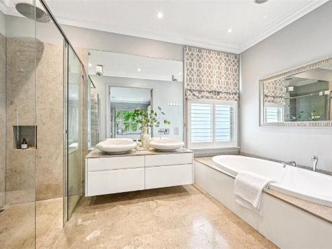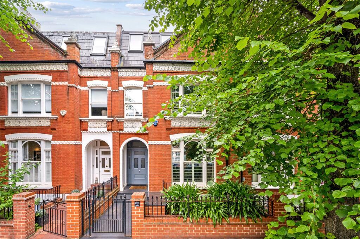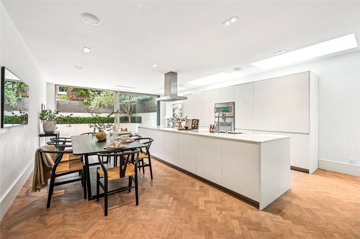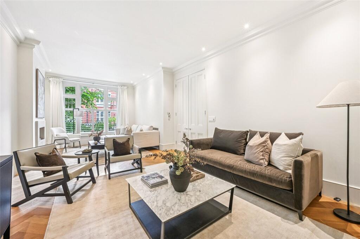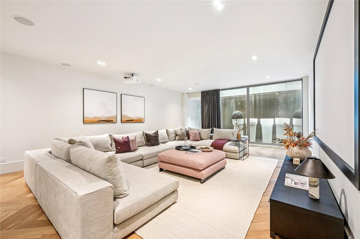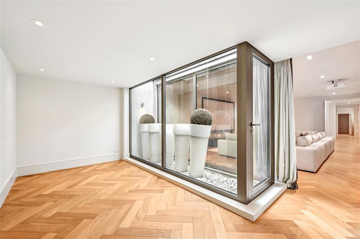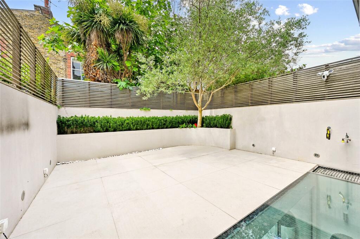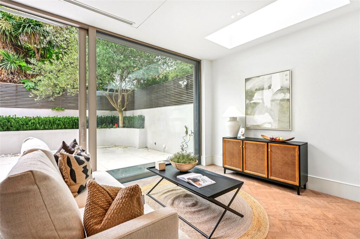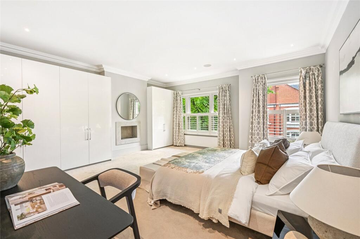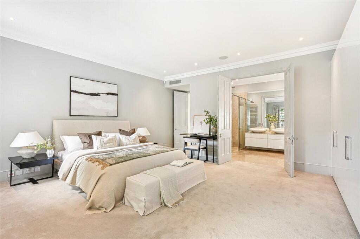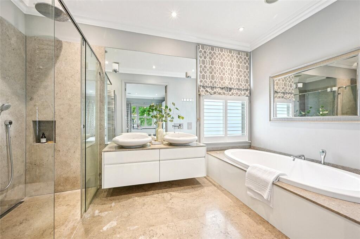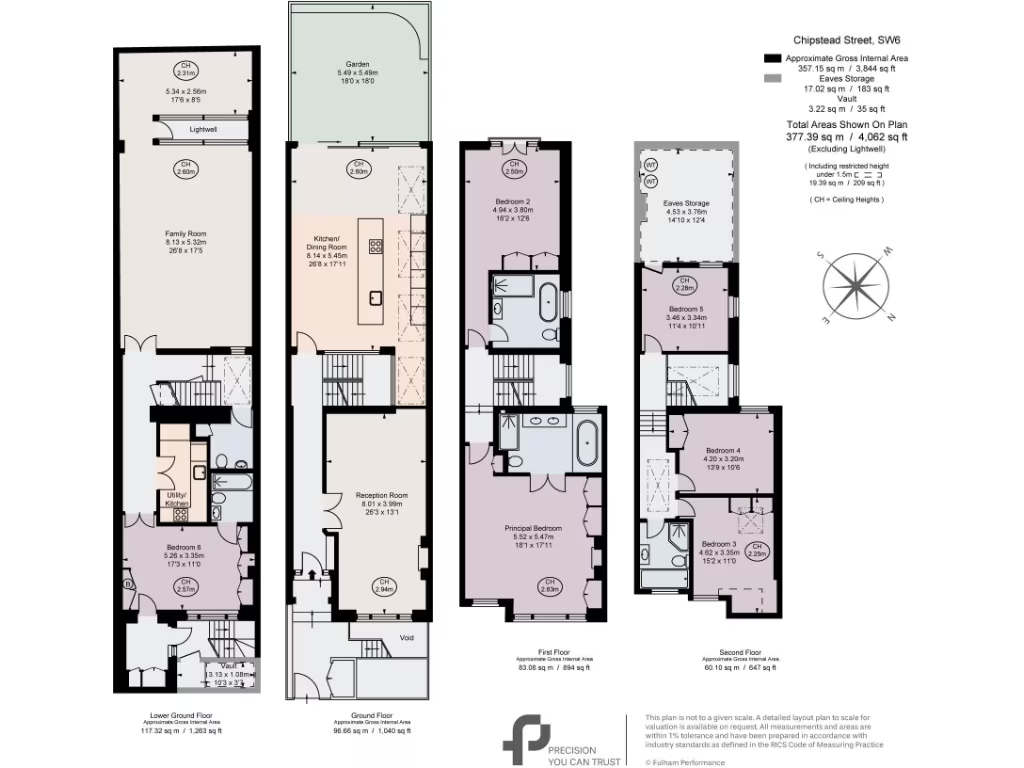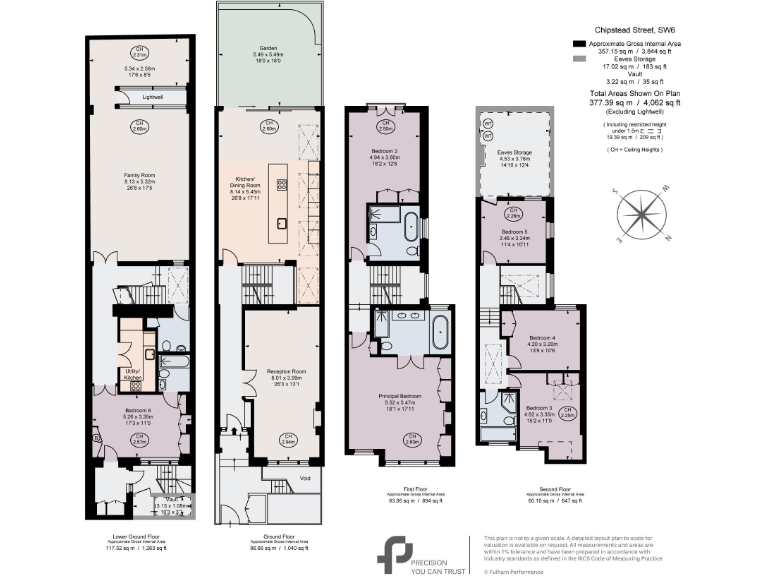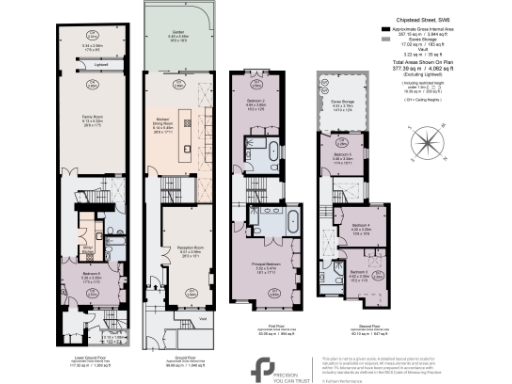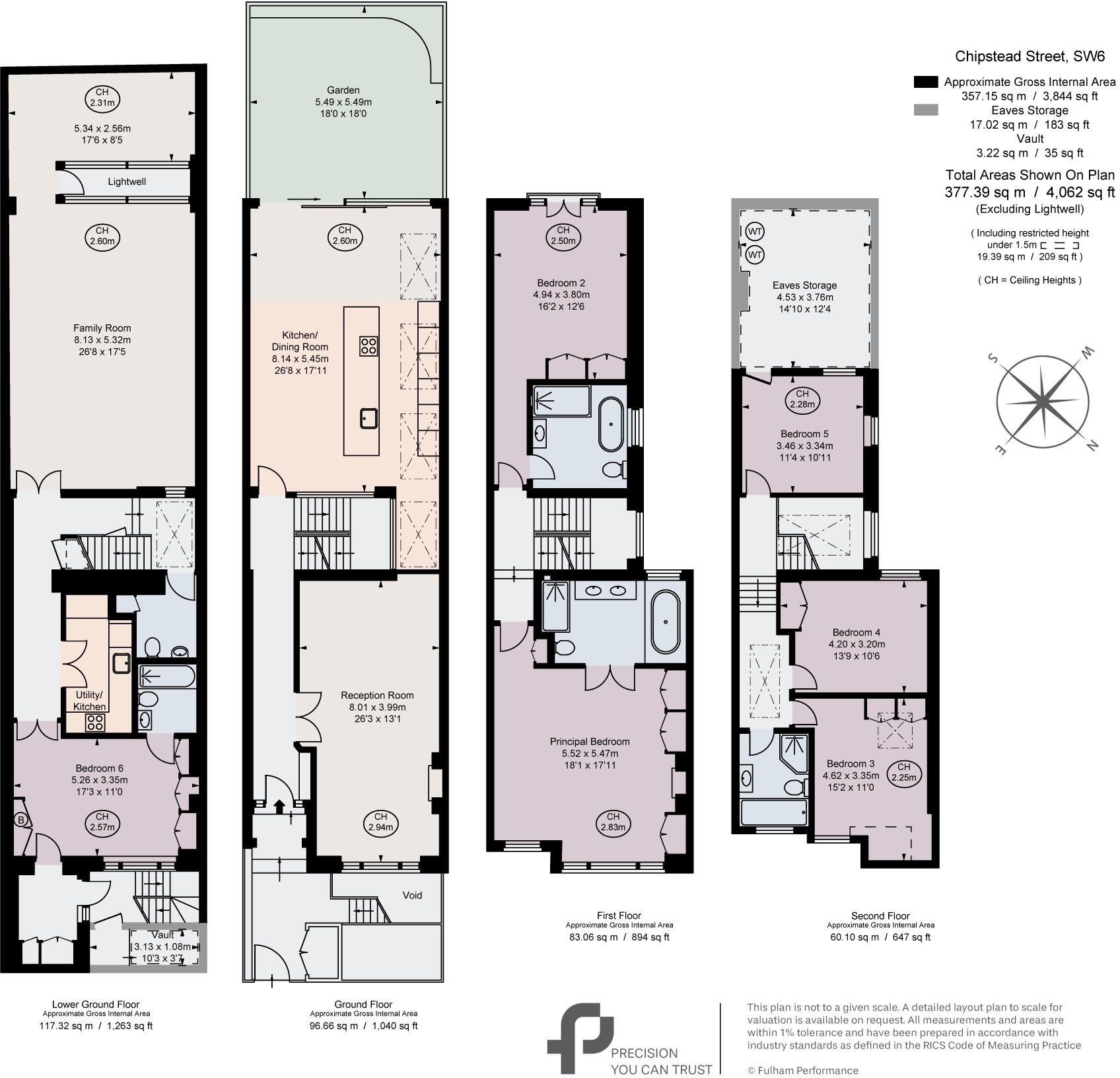Summary - 54 CHIPSTEAD STREET FULHAM LONDON SW6 3SS
6 bed 4 bath Terraced
Spacious family townhouse close to Parsons Green and top-rated schools.
South‑west facing low‑maintenance patio garden, ideal for al fresco entertaining
Poliform open-plan kitchen/dining with floor-to-ceiling glazed doors
Approximately 4,062 sq ft across multiple levels, six bedrooms, four bathrooms
Lower ground cinema, gym/study and separate-entrance guest/nanny suite
Comprehensive back-to-brick renovation with bespoke joinery and underfloor heating
Small plot size and terraced footprint limit outdoor space and privacy
EPC C; original solid brick walls assumed uninsulated (consider insulation works)
Council tax: quite expensive — factor running costs into budget
A beautifully restored Victorian mid-terrace on the prestigious Peterborough Estate, this Lion house blends period character with high-end contemporary finishes. The property extends to approximately 4,062 sq ft across multiple floors and has been comprehensively refurbished back-to-brick, including bespoke joinery, a signature central staircase, integrated music system and air-conditioning.
Entertain in the Poliform kitchen/dining room with floor-to-ceiling glazing that opens onto a south-west facing, low-maintenance patio garden. The lower ground floor provides flexible living with a state-of-the-art cinema, gym/study, utility and a guest/nanny bedroom with en suite and its own off-street entrance — ideal for multi-generational use or live-in staff.
Sleeping accommodation includes a spacious principal suite with luxurious en suite, a further first-floor double bedroom suite and three double bedrooms on the second floor. Built-in wardrobes, underfloor heating and modern mechanicals complement the high ceilings and original sash windows, delivering a comfortable family environment close to Parsons Green.
Practical considerations: the house sits on a relatively small plot and council tax is described as quite expensive. The brick-built walls are original and assumed to lack cavity insulation. EPC rating C — efficient but not top-tier for a newly renovated home. Overall, this is a high-spec family townhouse in a very affluent, well-connected neighbourhood with excellent schooling options and local amenities.
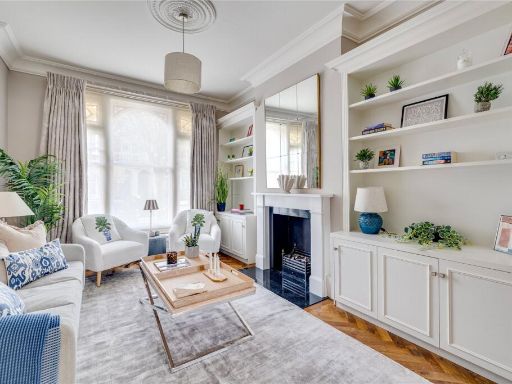 4 bedroom terraced house for sale in Acfold Road, Parsons Green, London, SW6 — £2,350,000 • 4 bed • 3 bath • 1980 ft²
4 bedroom terraced house for sale in Acfold Road, Parsons Green, London, SW6 — £2,350,000 • 4 bed • 3 bath • 1980 ft²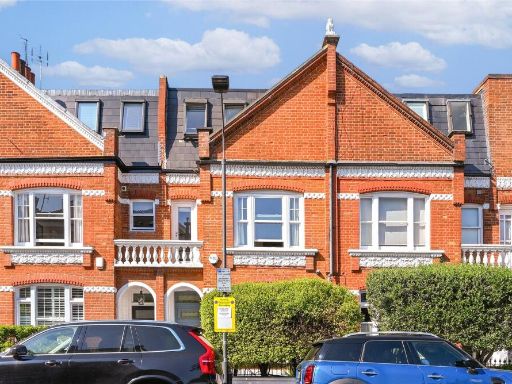 5 bedroom terraced house for sale in Ryecroft Street, London, SW6 — £3,000,000 • 5 bed • 4 bath • 2652 ft²
5 bedroom terraced house for sale in Ryecroft Street, London, SW6 — £3,000,000 • 5 bed • 4 bath • 2652 ft²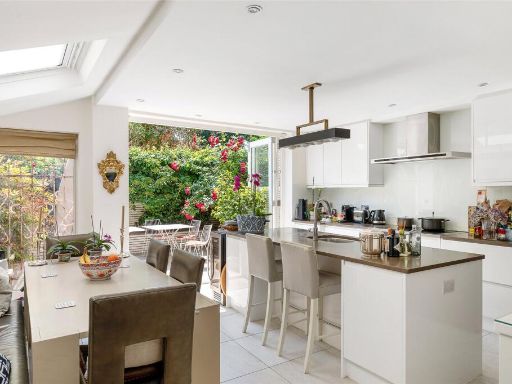 4 bedroom terraced house for sale in Studdridge Street, London, SW6 — £2,950,000 • 4 bed • 3 bath • 2253 ft²
4 bedroom terraced house for sale in Studdridge Street, London, SW6 — £2,950,000 • 4 bed • 3 bath • 2253 ft²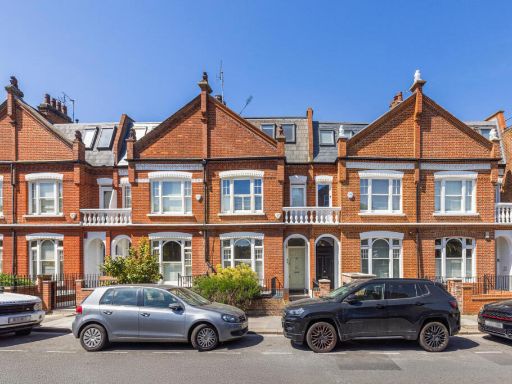 5 bedroom terraced house for sale in Cresford Road, London, SW6 — £2,000,000 • 5 bed • 3 bath • 2148 ft²
5 bedroom terraced house for sale in Cresford Road, London, SW6 — £2,000,000 • 5 bed • 3 bath • 2148 ft²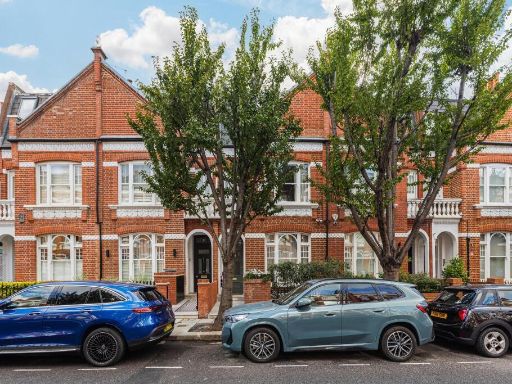 6 bedroom terraced house for sale in Perrymead Street, London, SW6 — £4,750,000 • 6 bed • 5 bath • 3329 ft²
6 bedroom terraced house for sale in Perrymead Street, London, SW6 — £4,750,000 • 6 bed • 5 bath • 3329 ft²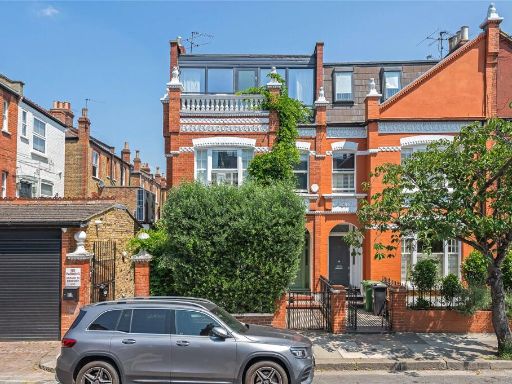 5 bedroom end of terrace house for sale in Chiddingstone Street, London, SW6 — £3,200,000 • 5 bed • 4 bath • 2673 ft²
5 bedroom end of terrace house for sale in Chiddingstone Street, London, SW6 — £3,200,000 • 5 bed • 4 bath • 2673 ft²