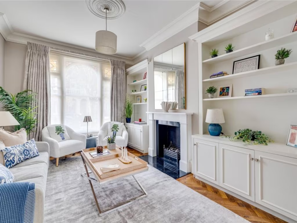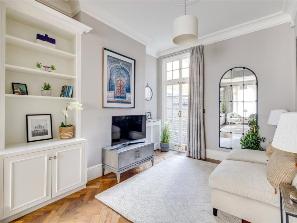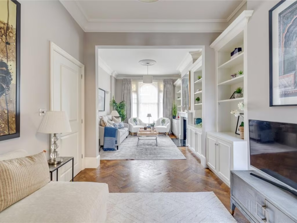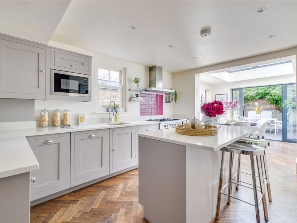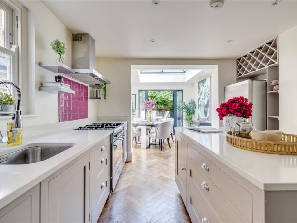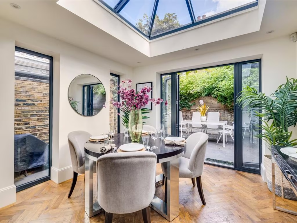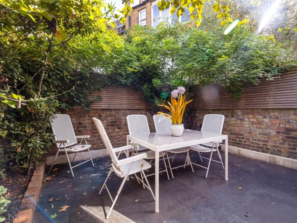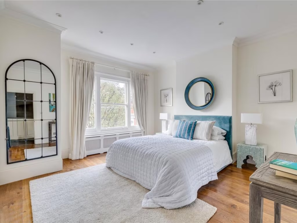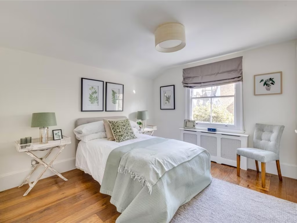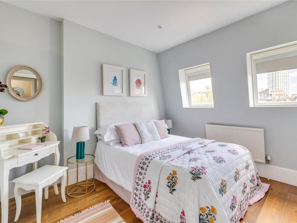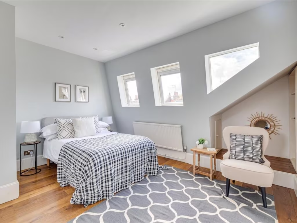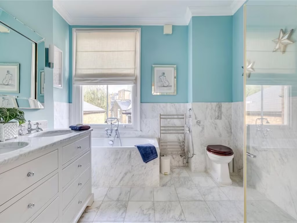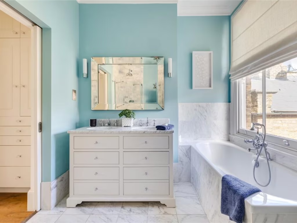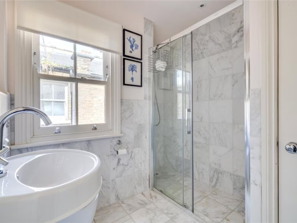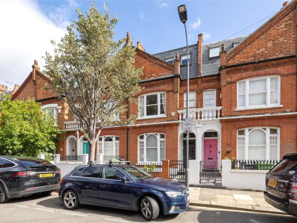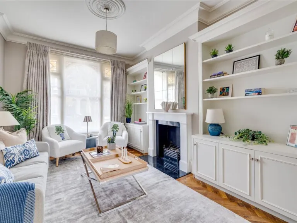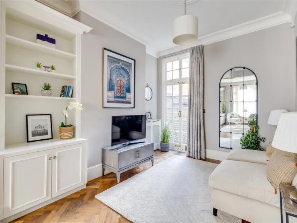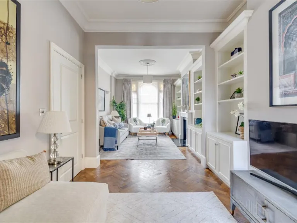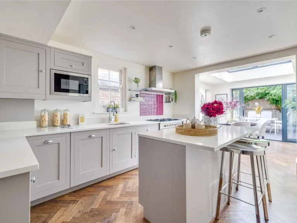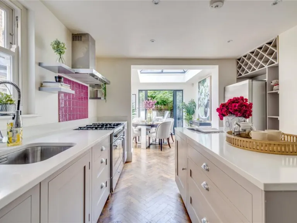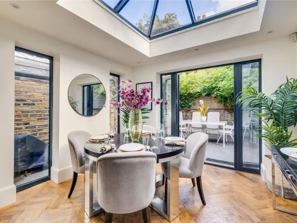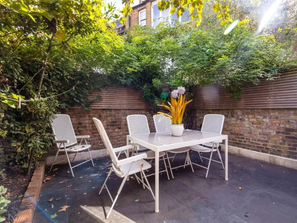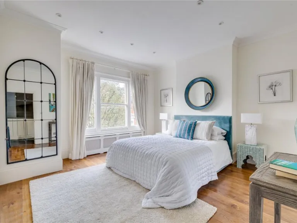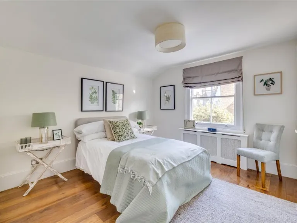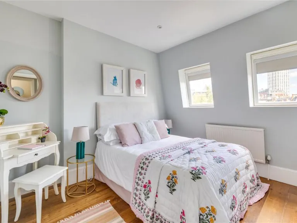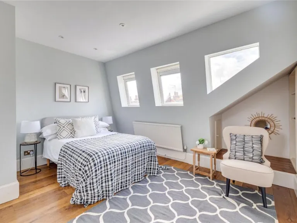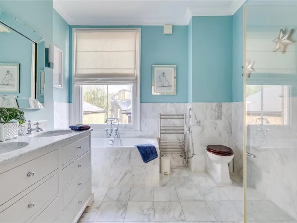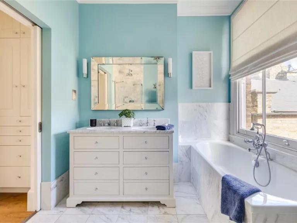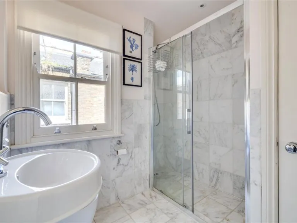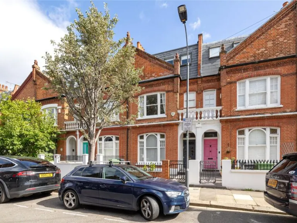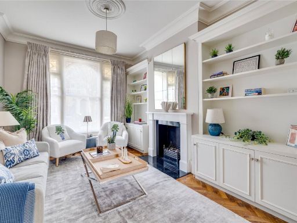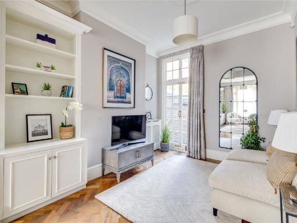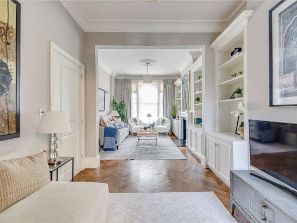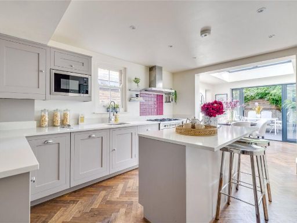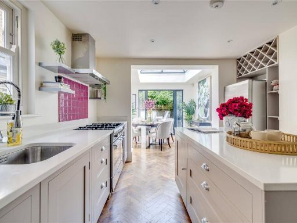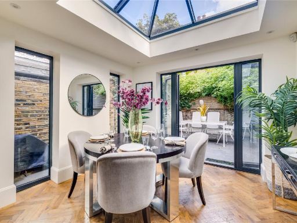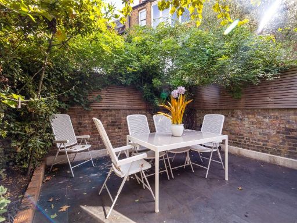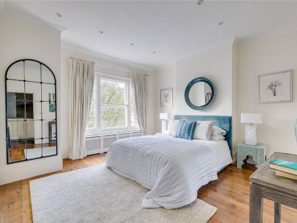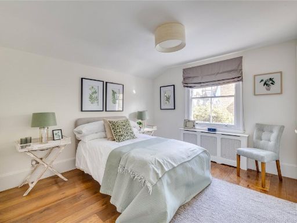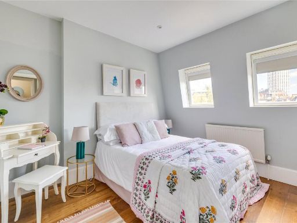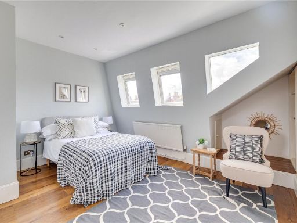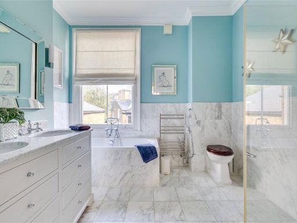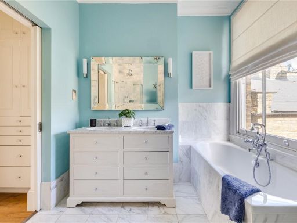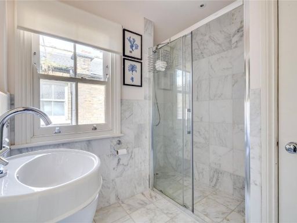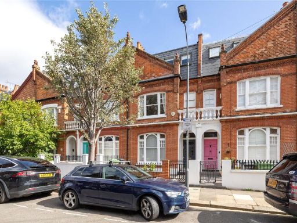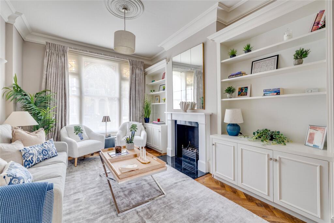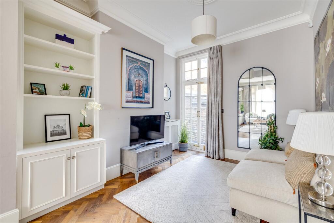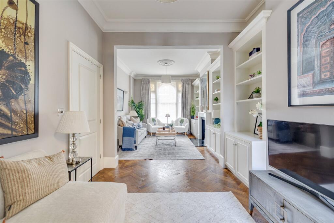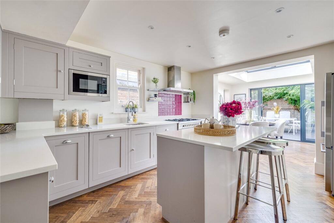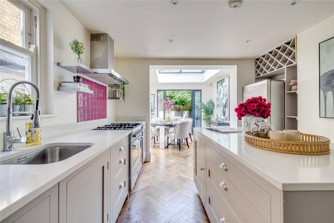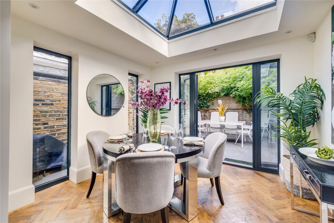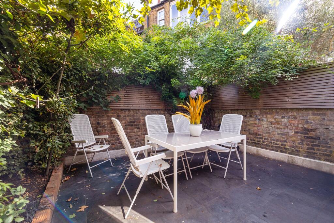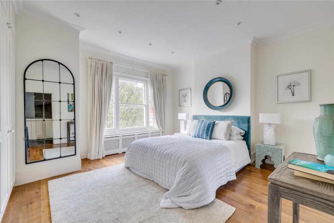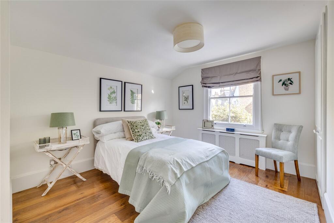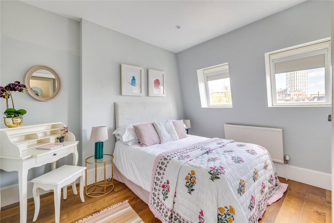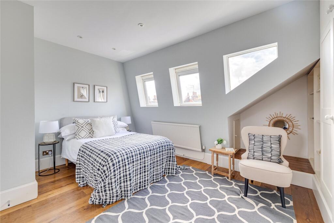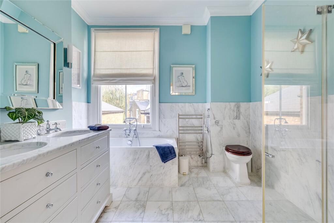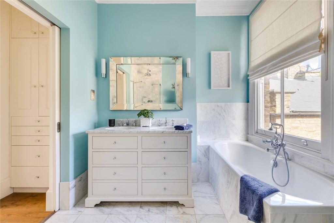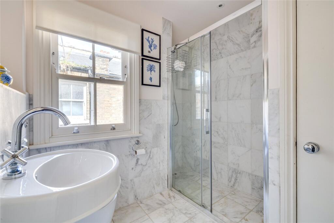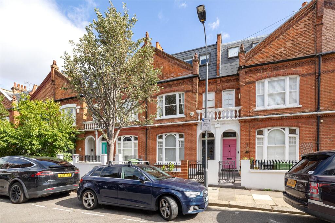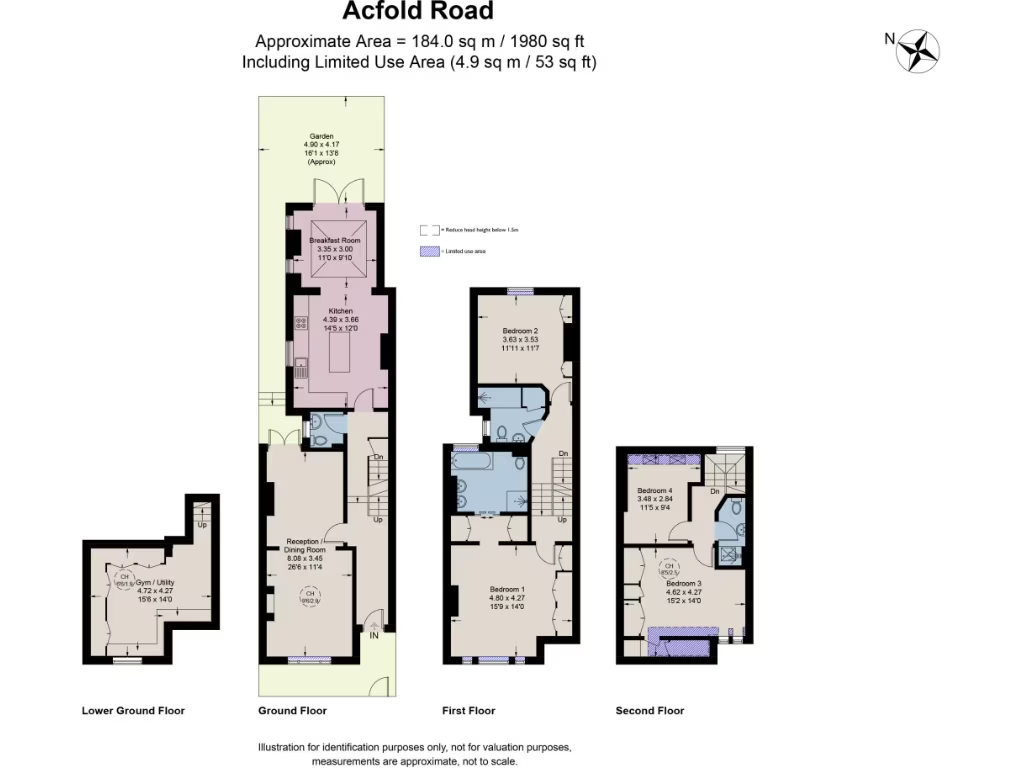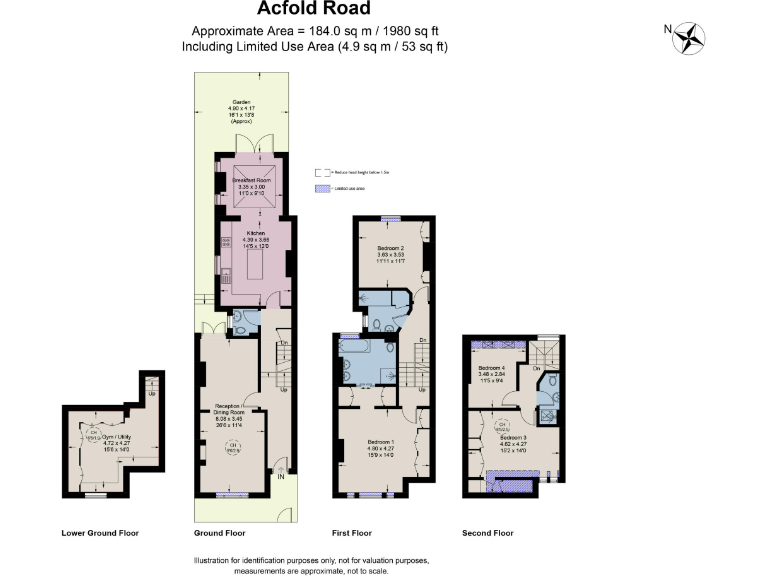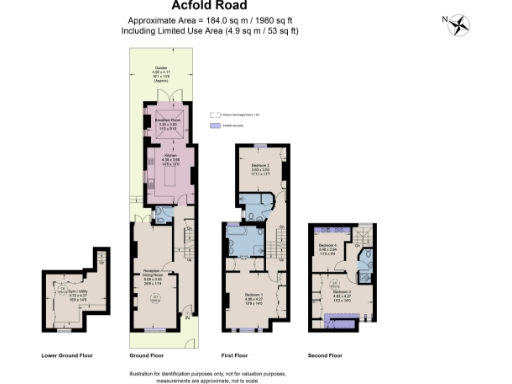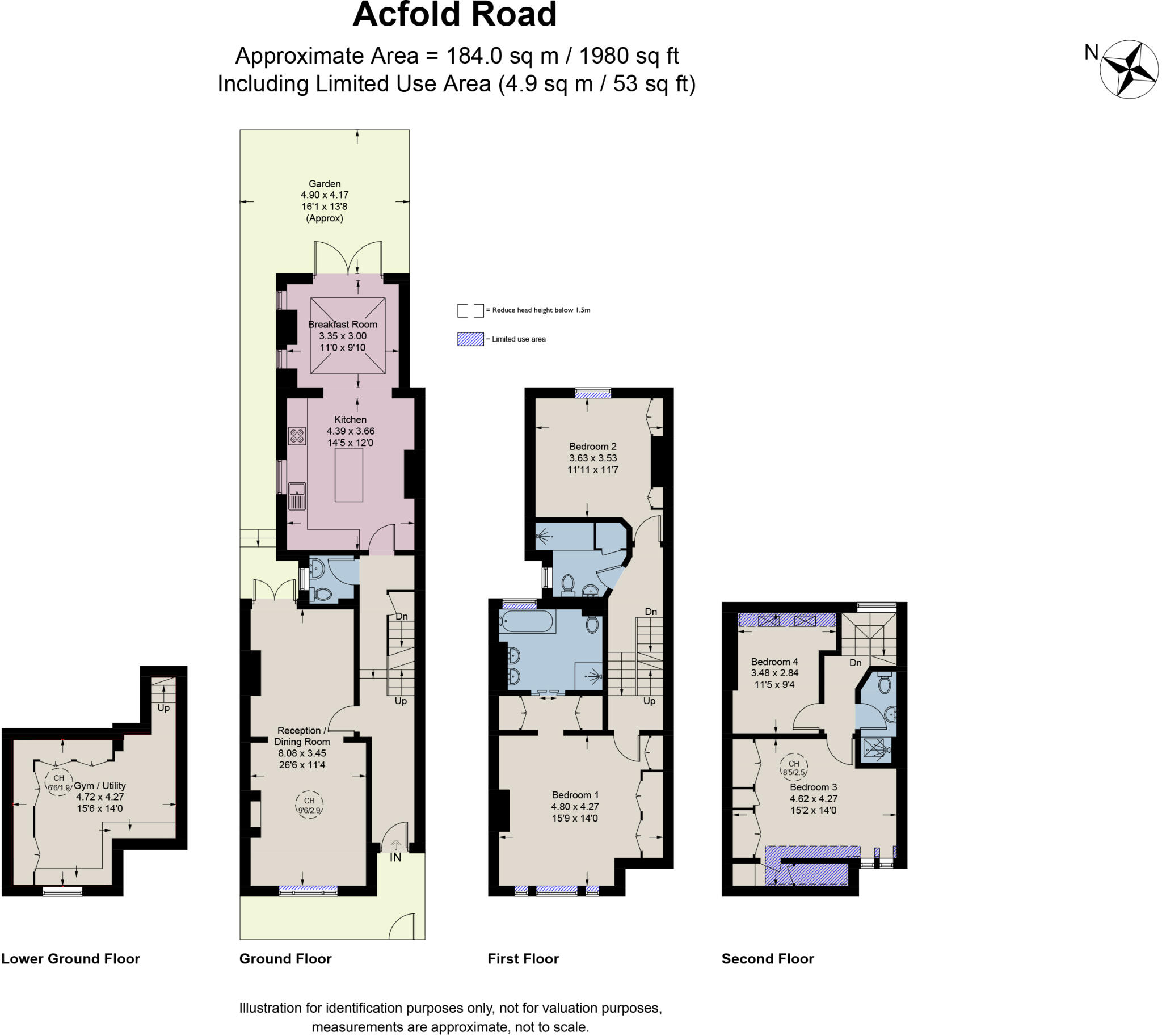Summary - 25 ACFOLD ROAD LONDON SW6 2AJ
4 bed 3 bath Terraced
Large, newly renovated 4-bed family terraced house near Parsons Green and green spaces.
4 double bedrooms and 3 bathrooms, approx. 1,980 sq ft
Period features: high ceilings, bay window, parquet wooden flooring
Newly renovated interior; contemporary fitted kitchen and conservatory
Private walled rear garden; small plot and modest forecourt
Lower-ground room used as gym; useful storage and utility space
Freehold property in a sought-after Peterborough Estate location
Solid brick walls likely without cavity insulation; energy works may be needed
Council tax level described as quite expensive
A handsome four-bedroom mid-terrace Lion House on the Peterborough Estate, presented in superb, newly renovated condition. The layout spreads over lower ground, ground, first and second floors, offering about 1,980 sq ft of family accommodation with strong period character — high ceilings, bay window, decorative cornices and original parquet/wooden floors throughout. The house combines traditional details with a contemporary fitted kitchen and a light-filled conservatory dining area that opens directly onto a private, walled garden.
The principal bedroom suite and an additional double bedroom occupy the first floor, with two further double bedrooms and a shower room on the top floor. A useful lower-ground room currently serves as a gym and provides extra storage/utility space. Practical features include double glazing, mains gas boiler and radiators, excellent mobile signal and fast broadband — well suited to modern family life and home working.
Location is a major strength: quiet, tree-lined Acfold Road sits between New Kings Road amenities and green spaces such as Parsons Green and Eel Brook Common. Strong local schools nearby and convenient District Line access at Fulham Broadway add to the appeal for families. The property is freehold and large for a terraced house in this area, offering scope to reconfigure or extend (subject to consents) to maximise light and storage.
Notable considerations: the plot is narrow with a small rear garden and a modest forecourt; the terraced build is solid brick with no known cavity insulation (period walls). Council tax is described as quite expensive. Buyers should factor in any future insulation or energy-improvement works despite a reasonable EPC score (current 67, potential 83).
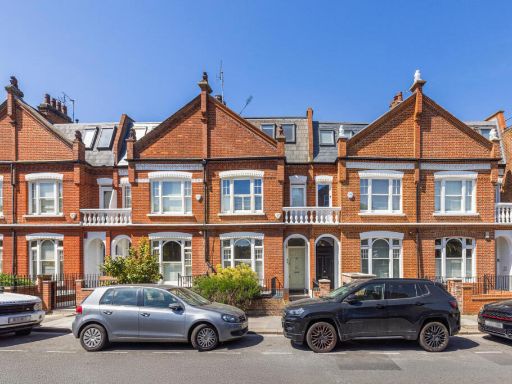 5 bedroom terraced house for sale in Cresford Road, London, SW6 — £2,000,000 • 5 bed • 3 bath • 2148 ft²
5 bedroom terraced house for sale in Cresford Road, London, SW6 — £2,000,000 • 5 bed • 3 bath • 2148 ft²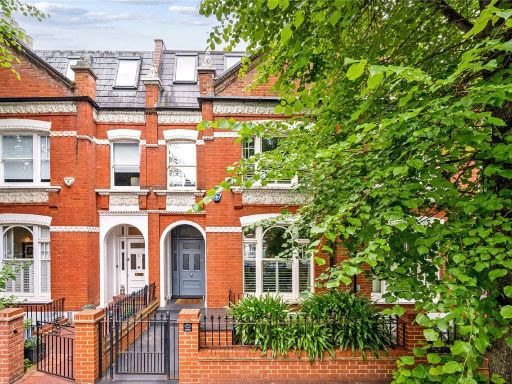 6 bedroom terraced house for sale in Chipstead Street, London, SW6 — £4,750,000 • 6 bed • 4 bath • 4062 ft²
6 bedroom terraced house for sale in Chipstead Street, London, SW6 — £4,750,000 • 6 bed • 4 bath • 4062 ft²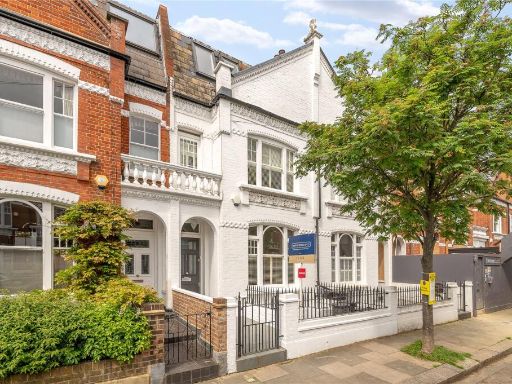 5 bedroom terraced house for sale in Bowerdean Street, London, SW6 — £3,000,000 • 5 bed • 4 bath • 2900 ft²
5 bedroom terraced house for sale in Bowerdean Street, London, SW6 — £3,000,000 • 5 bed • 4 bath • 2900 ft²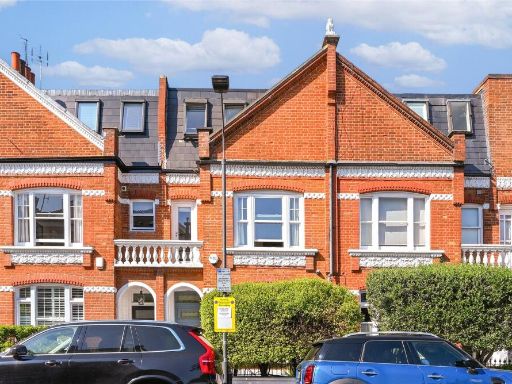 5 bedroom terraced house for sale in Ryecroft Street, London, SW6 — £3,150,000 • 5 bed • 4 bath • 2652 ft²
5 bedroom terraced house for sale in Ryecroft Street, London, SW6 — £3,150,000 • 5 bed • 4 bath • 2652 ft²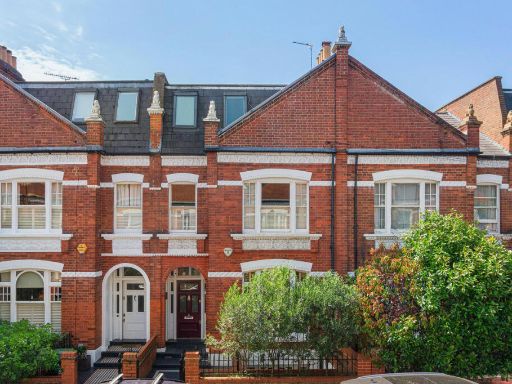 6 bedroom terraced house for sale in Chiddingstone Street, London, SW6 — £3,500,000 • 6 bed • 4 bath • 3175 ft²
6 bedroom terraced house for sale in Chiddingstone Street, London, SW6 — £3,500,000 • 6 bed • 4 bath • 3175 ft²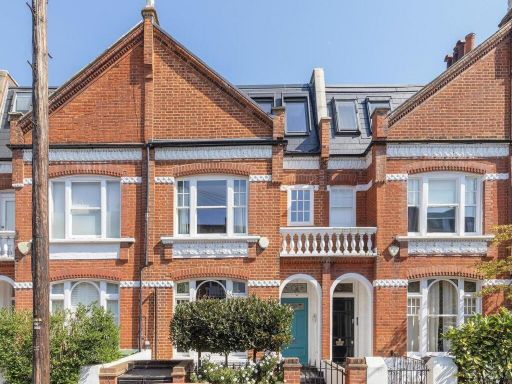 6 bedroom terraced house for sale in Bowerdean Street, London, SW6 — £2,600,000 • 6 bed • 3 bath • 2198 ft²
6 bedroom terraced house for sale in Bowerdean Street, London, SW6 — £2,600,000 • 6 bed • 3 bath • 2198 ft²