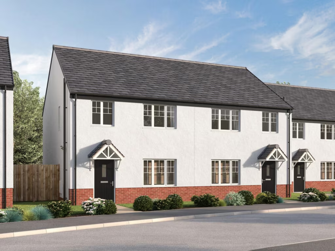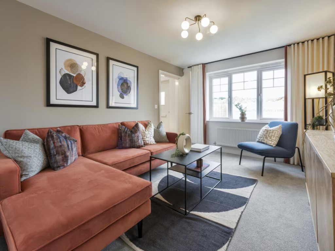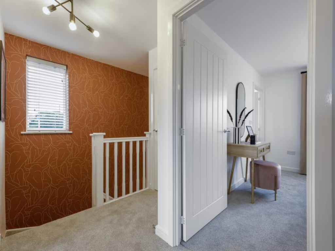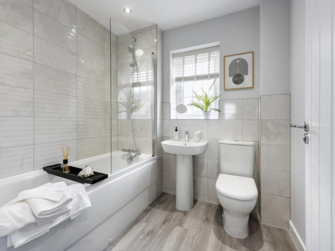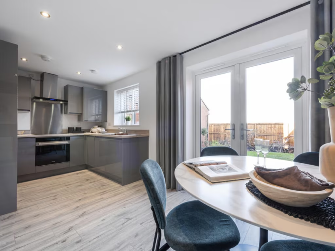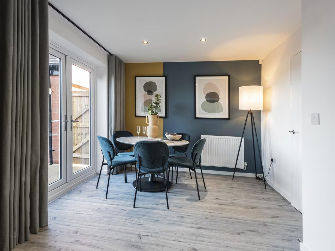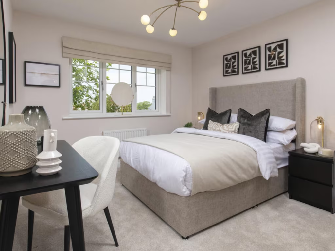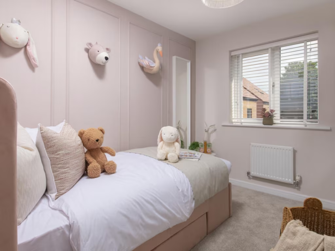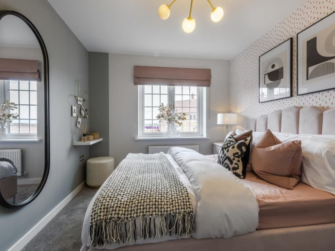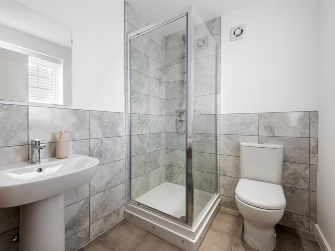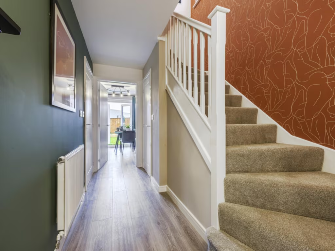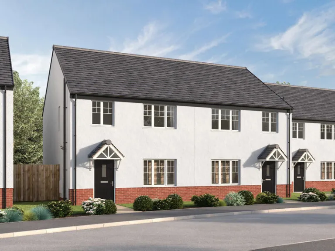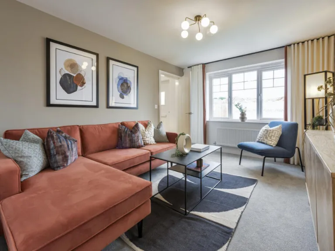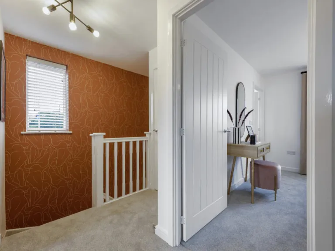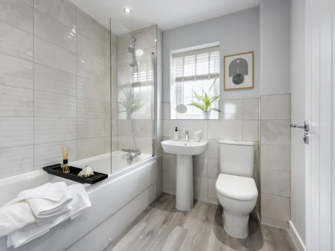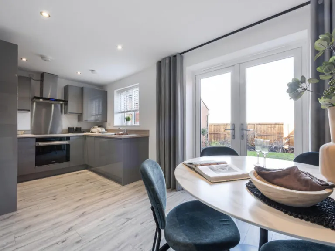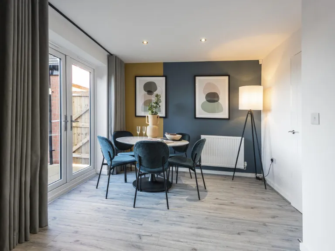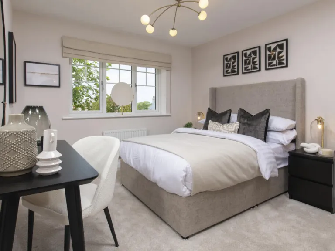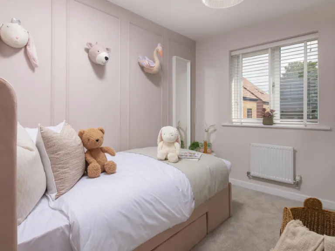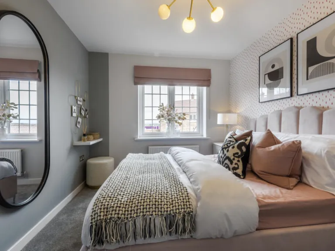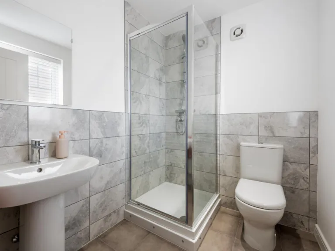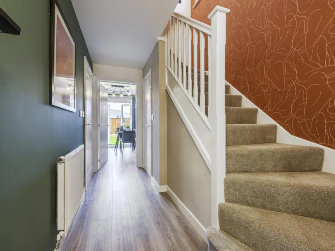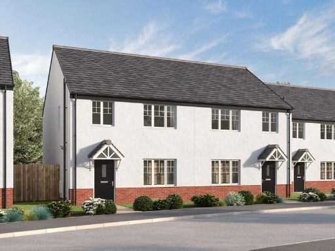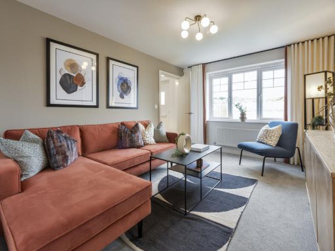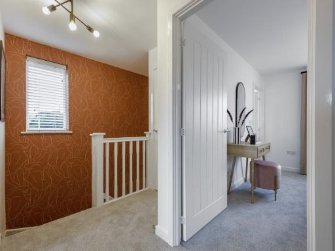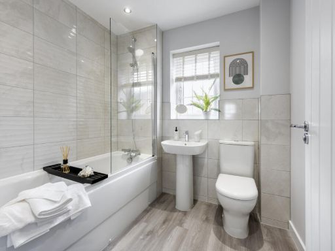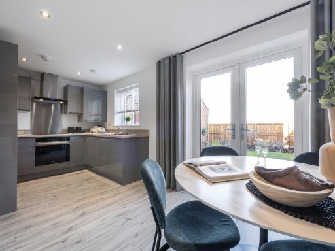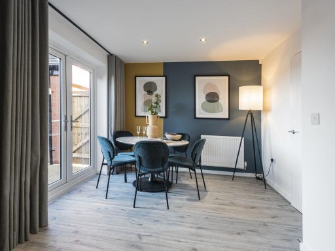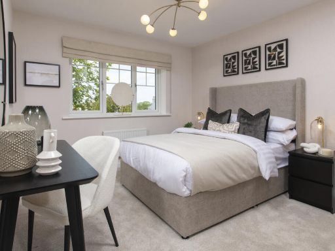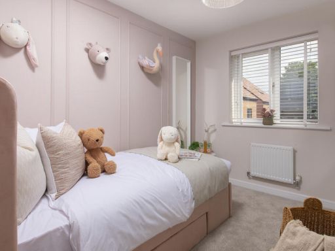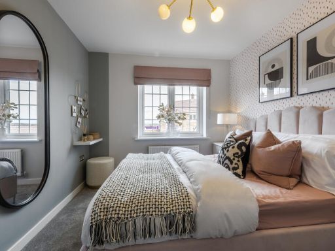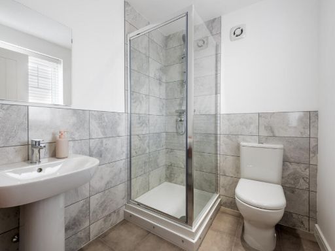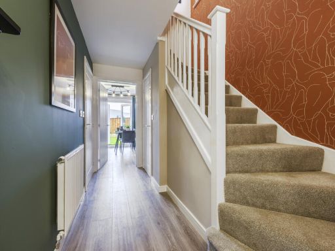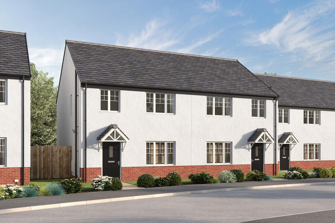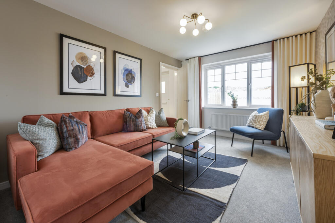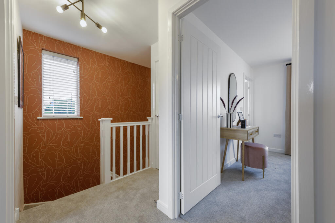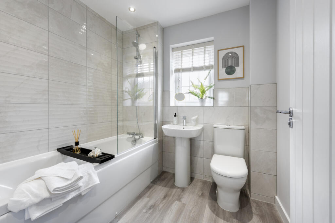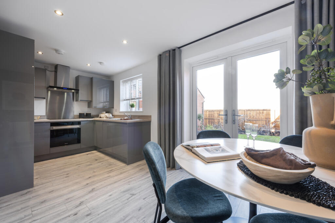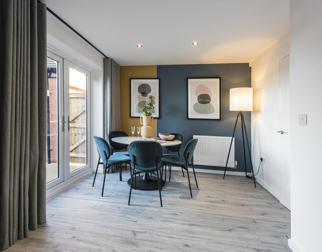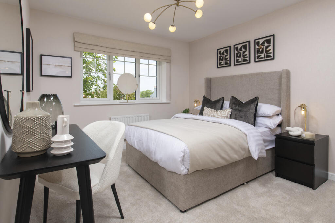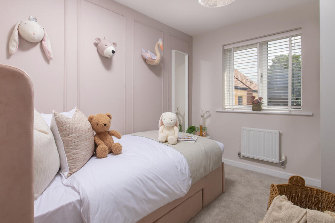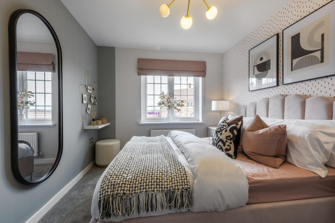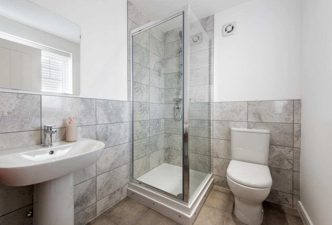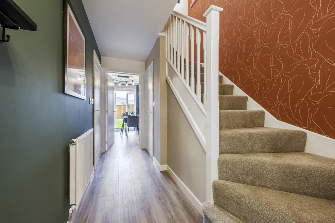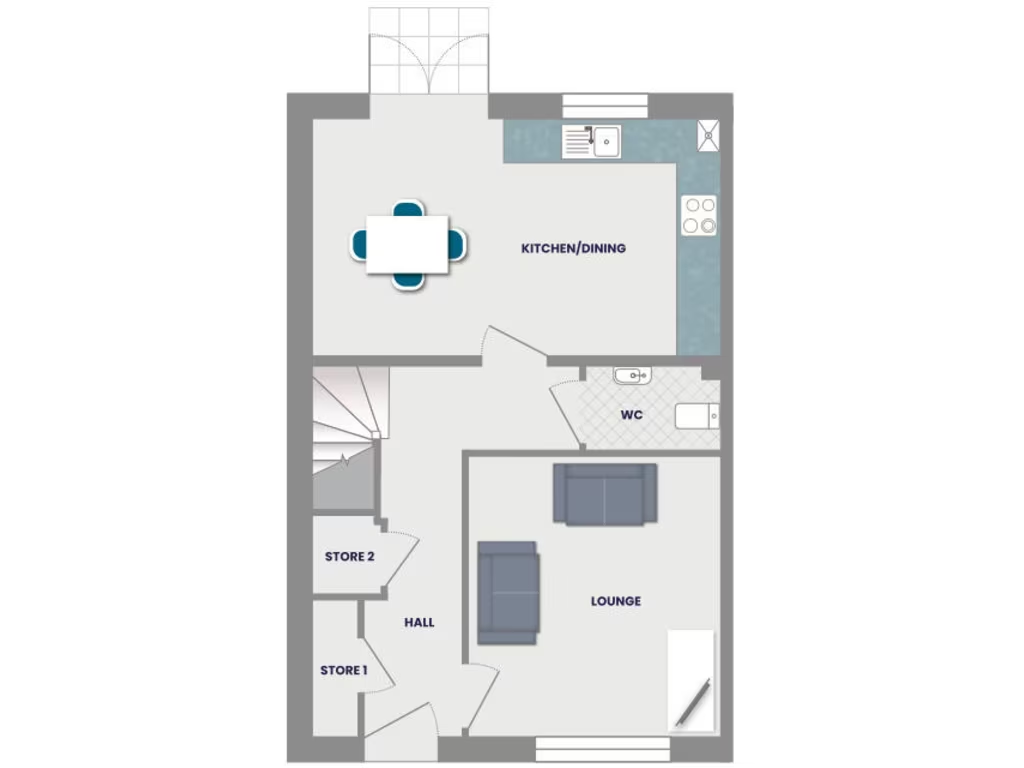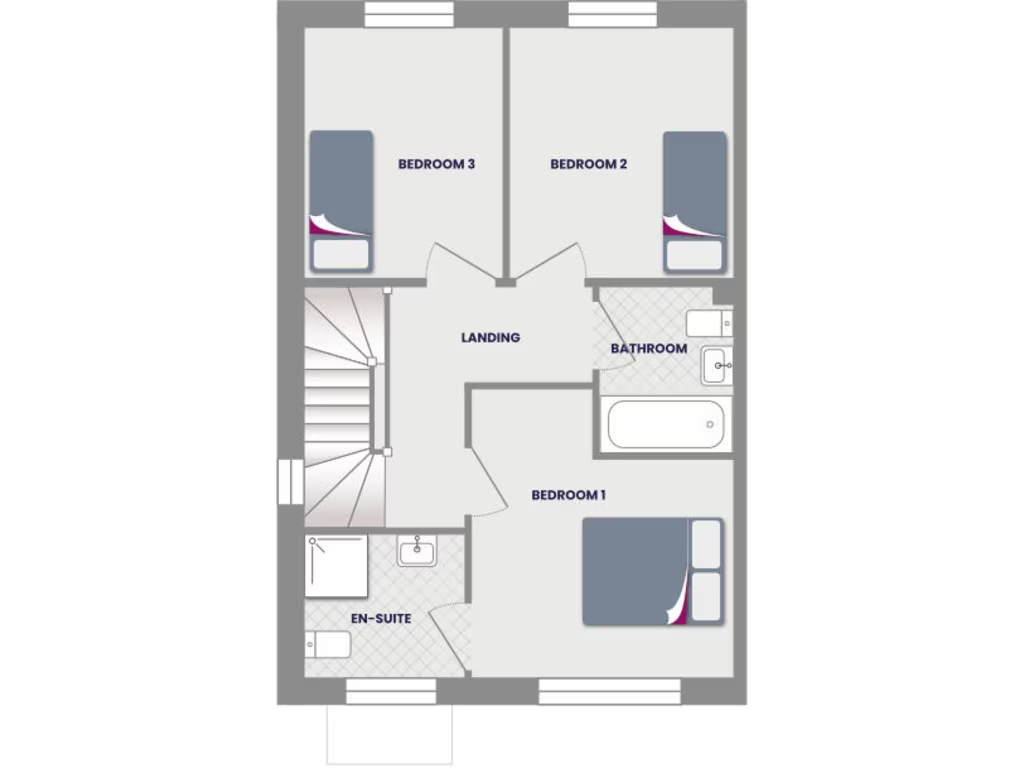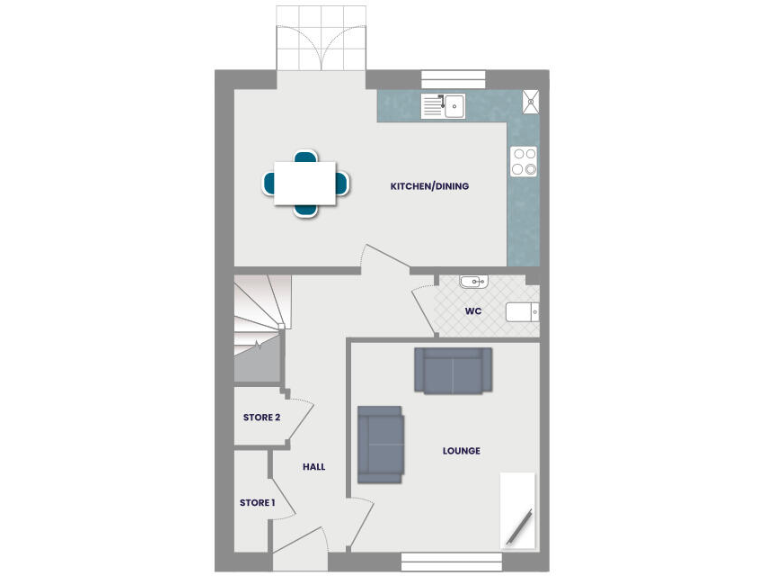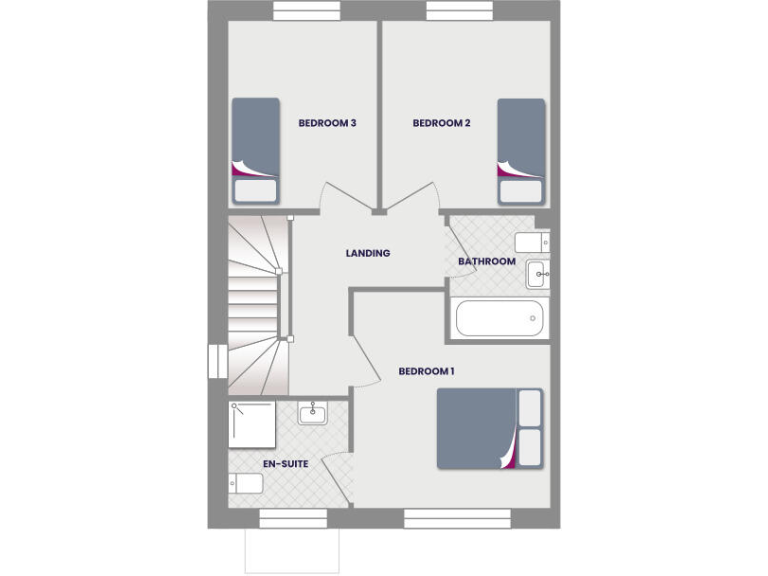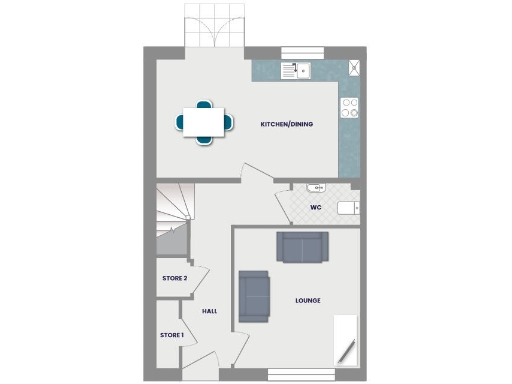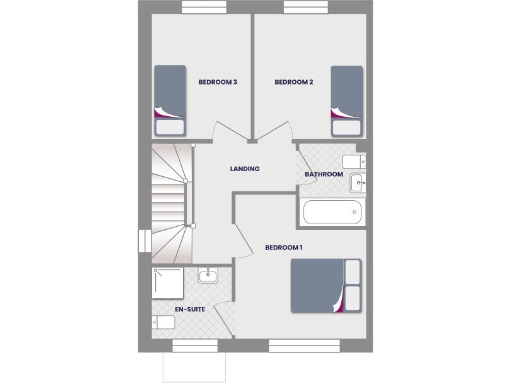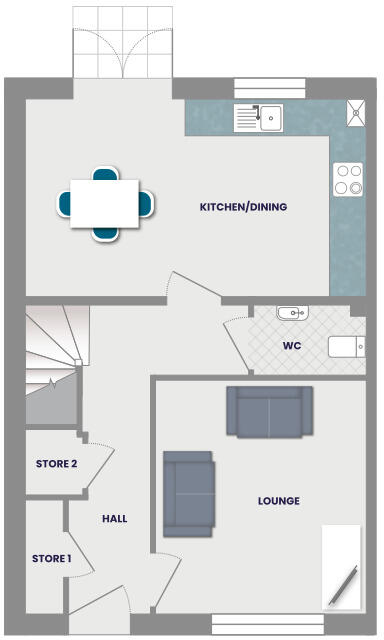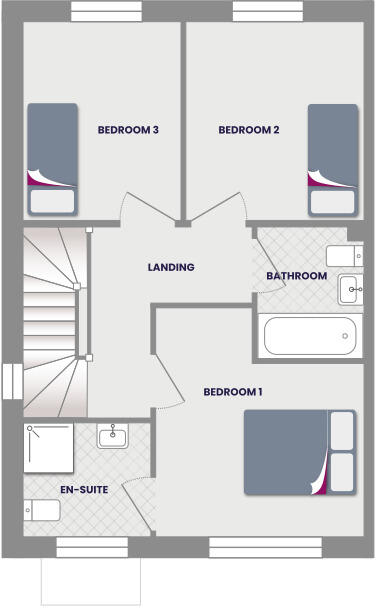Summary - Daffodil Drive
Robroyston
Glasgow
G33 6PQ G33 6PQ
Bright open-plan kitchen/dining with French doors to rear garden
This three-bedroom semi-detached new-build on Daffodil Drive offers contemporary family living across two storeys. The open-plan ground floor links a bright lounge with a stylish L-shaped kitchen and French doors that open onto a private rear garden — a useful flow for everyday family life and weekend entertaining.
Upstairs the property provides a spacious primary suite with an en-suite shower and two further bedrooms served by a generous family bathroom, giving practical sleeping arrangements for parents and children. Built-in storage cupboards and two small stores on the ground floor help keep clutter down in a compact footprint.
At about 811 sq ft the home is modest in overall size, so rooms are efficiently planned rather than expansive. The new-build specification, double glazing, and likely energy-efficient fittings are positives, but buyers should note the property sits in a very deprived area and is part of a small planned estate — those factors can affect resale and local services.
This house suits a young family or first-time buyer seeking a low-maintenance, move-in-ready home with outdoor space and good digital connectivity. For those needing more living space, a larger plot or extended accommodation would be preferable.
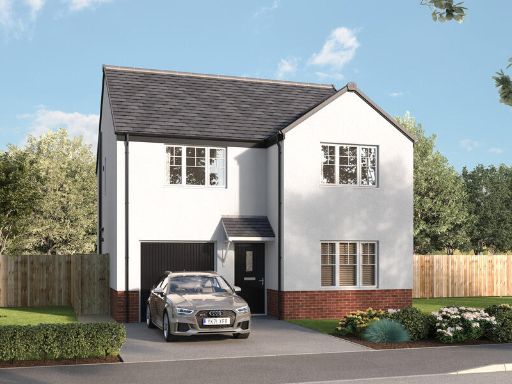 4 bedroom detached house for sale in Daffodil Drive
Robroyston
Glasgow
G33 6PQ, G33 — £362,995 • 4 bed • 1 bath • 1051 ft²
4 bedroom detached house for sale in Daffodil Drive
Robroyston
Glasgow
G33 6PQ, G33 — £362,995 • 4 bed • 1 bath • 1051 ft²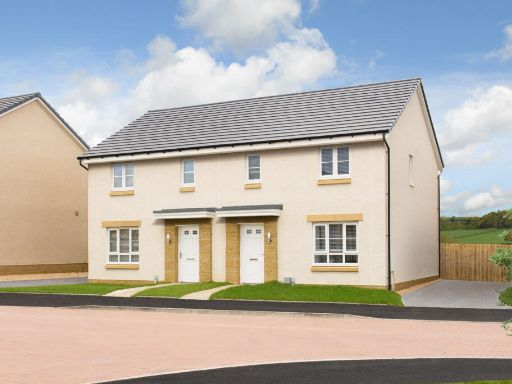 3 bedroom semi-detached house for sale in Harvester Avenue,
Cambuslang,
Glasgow, South, Lanarkshire,
G72 6WE, G72 — £285,995 • 3 bed • 1 bath • 722 ft²
3 bedroom semi-detached house for sale in Harvester Avenue,
Cambuslang,
Glasgow, South, Lanarkshire,
G72 6WE, G72 — £285,995 • 3 bed • 1 bath • 722 ft²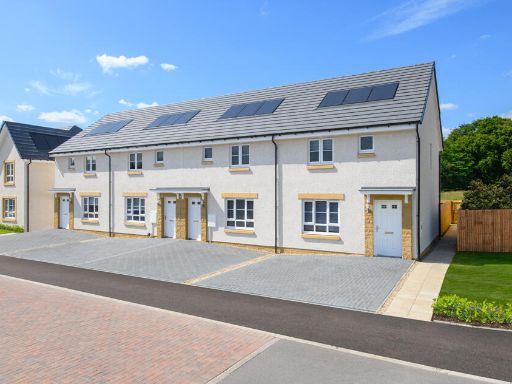 3 bedroom end of terrace house for sale in Harvester Avenue,
Cambuslang,
Glasgow, South, Lanarkshire,
G72 6WE, G72 — £258,995 • 3 bed • 1 bath • 700 ft²
3 bedroom end of terrace house for sale in Harvester Avenue,
Cambuslang,
Glasgow, South, Lanarkshire,
G72 6WE, G72 — £258,995 • 3 bed • 1 bath • 700 ft²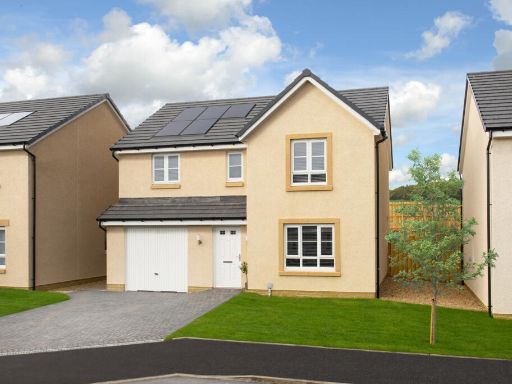 4 bedroom detached house for sale in Coatbridge,
ML5 4UF, ML5 — £344,995 • 4 bed • 1 bath • 1142 ft²
4 bedroom detached house for sale in Coatbridge,
ML5 4UF, ML5 — £344,995 • 4 bed • 1 bath • 1142 ft²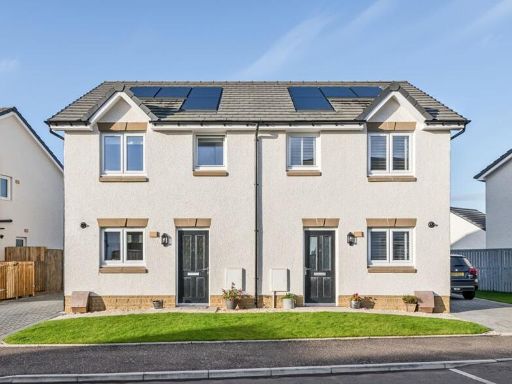 3 bedroom semi-detached house for sale in Main Street,
Glenboig,
North Lanarkshire
ML5 2RD, ML5 — £263,000 • 3 bed • 1 bath • 653 ft²
3 bedroom semi-detached house for sale in Main Street,
Glenboig,
North Lanarkshire
ML5 2RD, ML5 — £263,000 • 3 bed • 1 bath • 653 ft²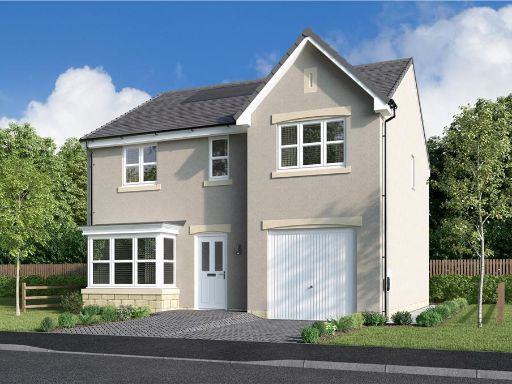 4 bedroom detached house for sale in Off Hamilton Road,
Cambuslang,
South Lanarkshire,
G72 7XF, G72 — £388,000 • 4 bed • 1 bath • 859 ft²
4 bedroom detached house for sale in Off Hamilton Road,
Cambuslang,
South Lanarkshire,
G72 7XF, G72 — £388,000 • 4 bed • 1 bath • 859 ft²