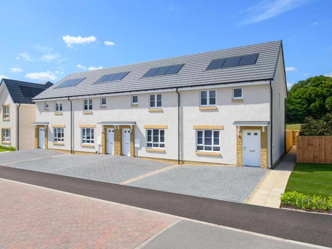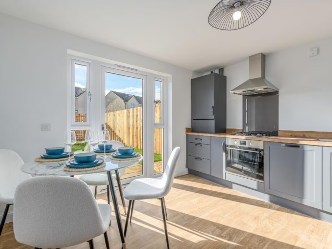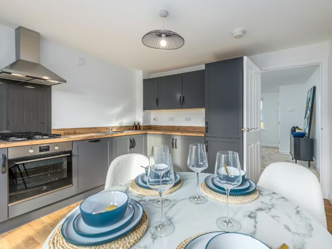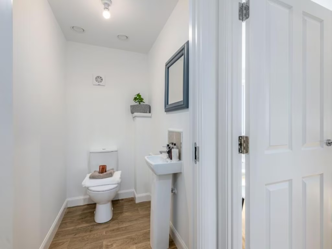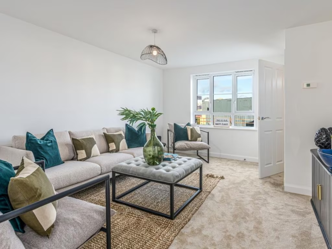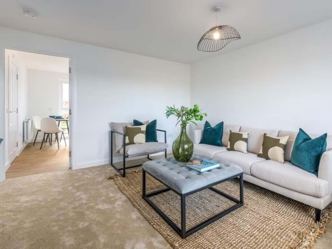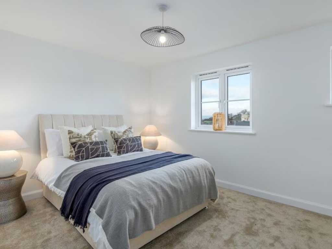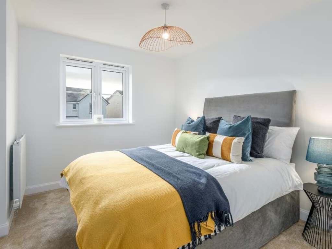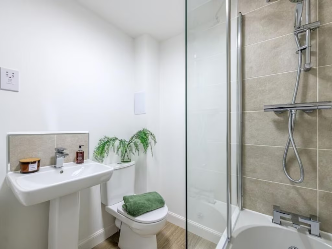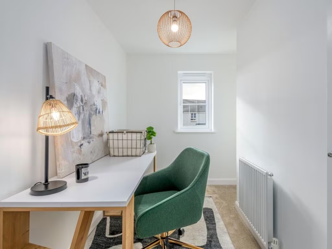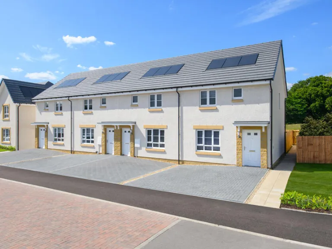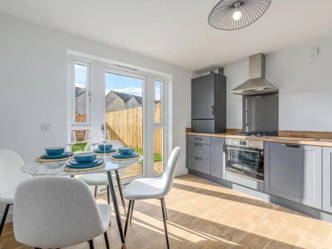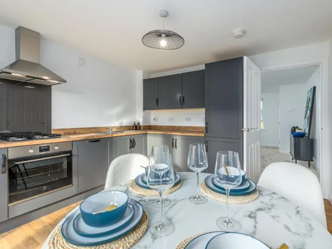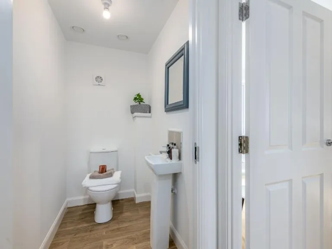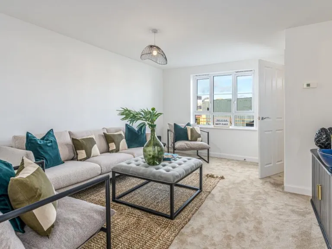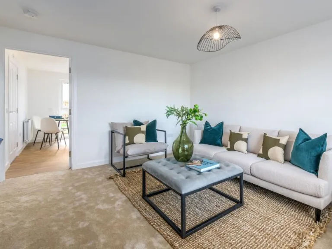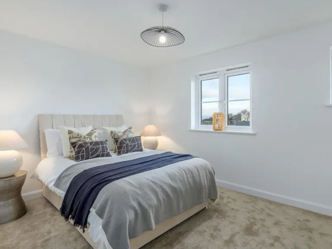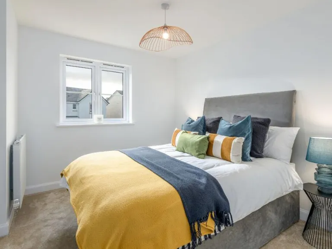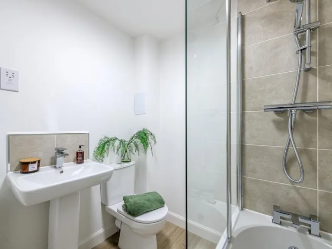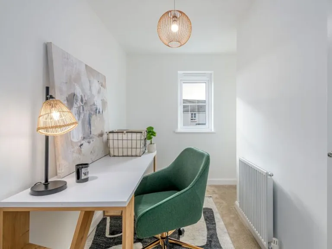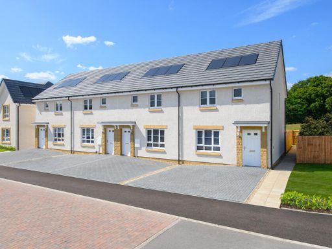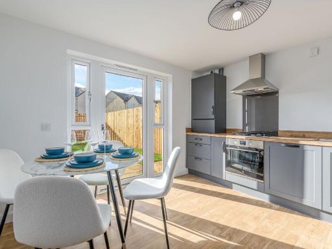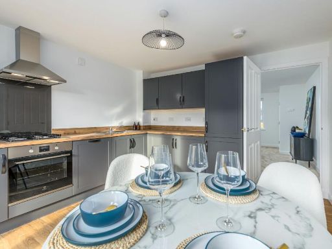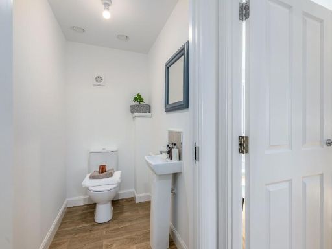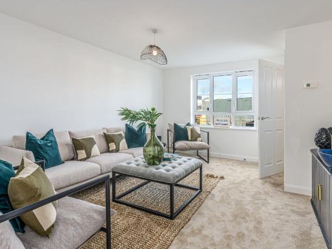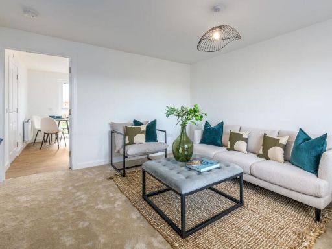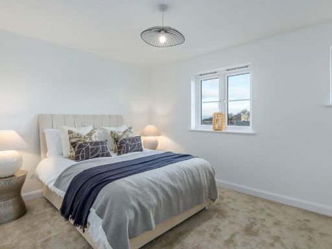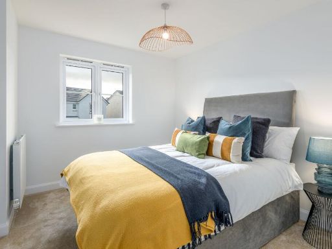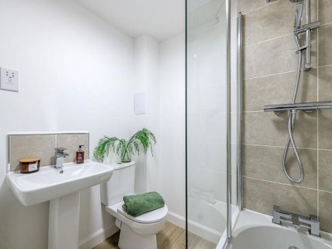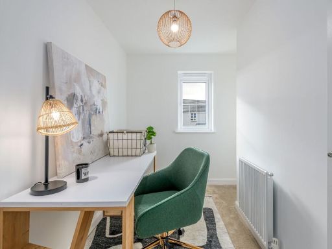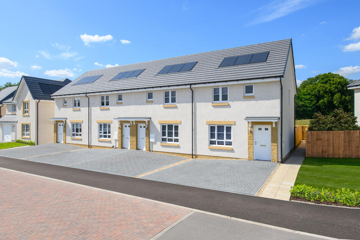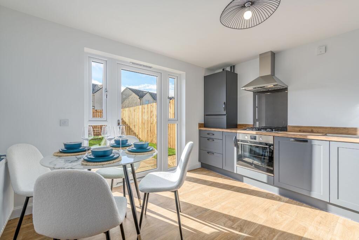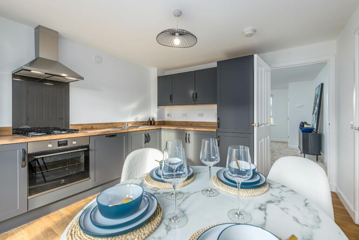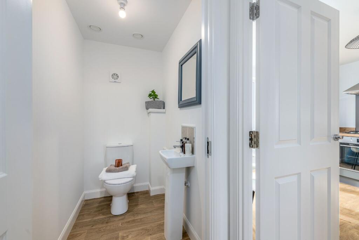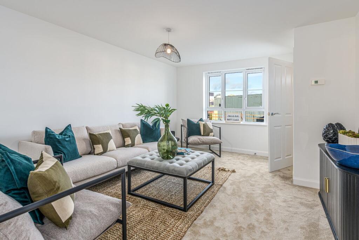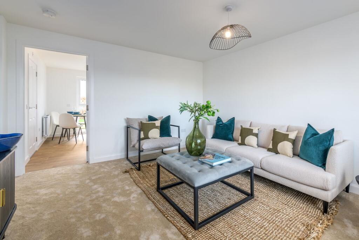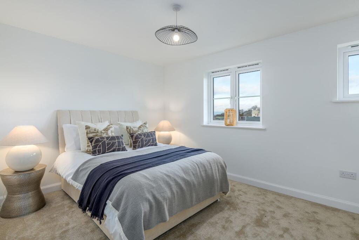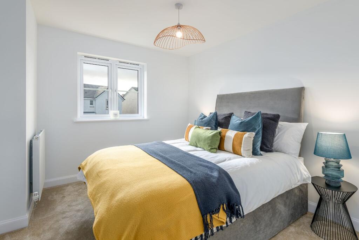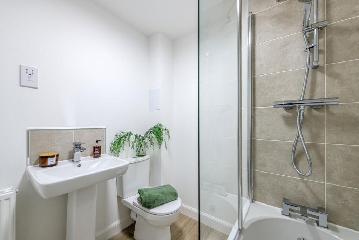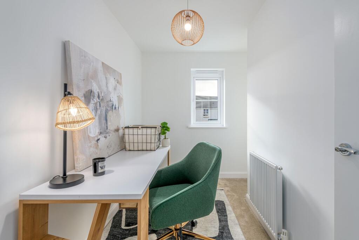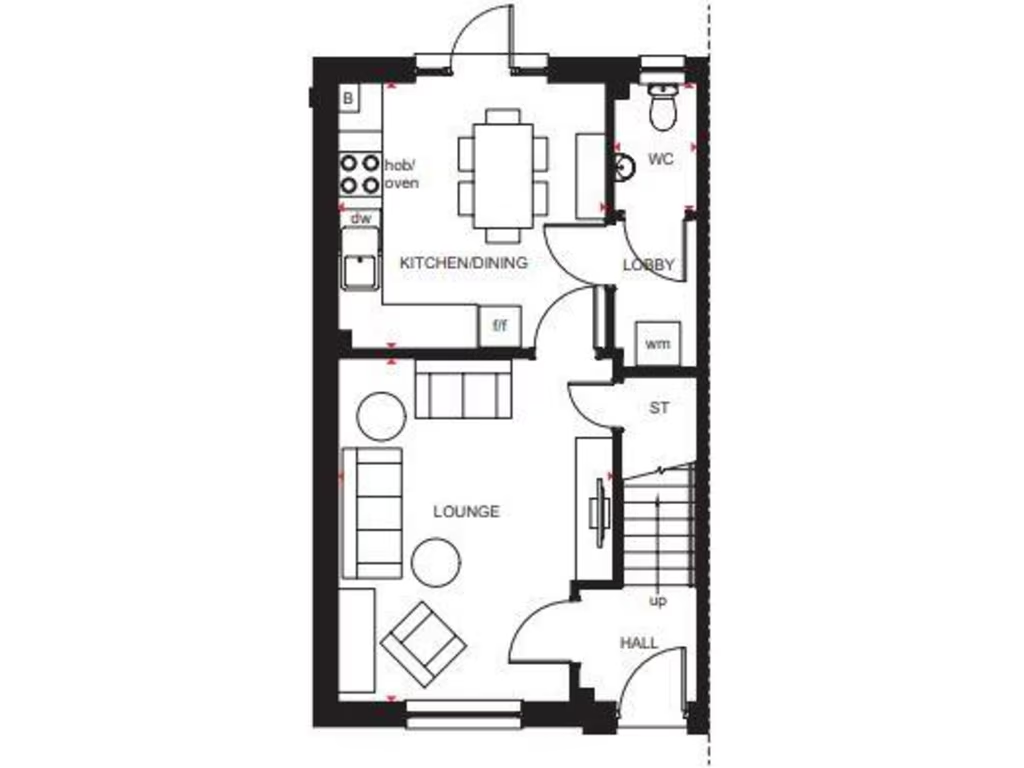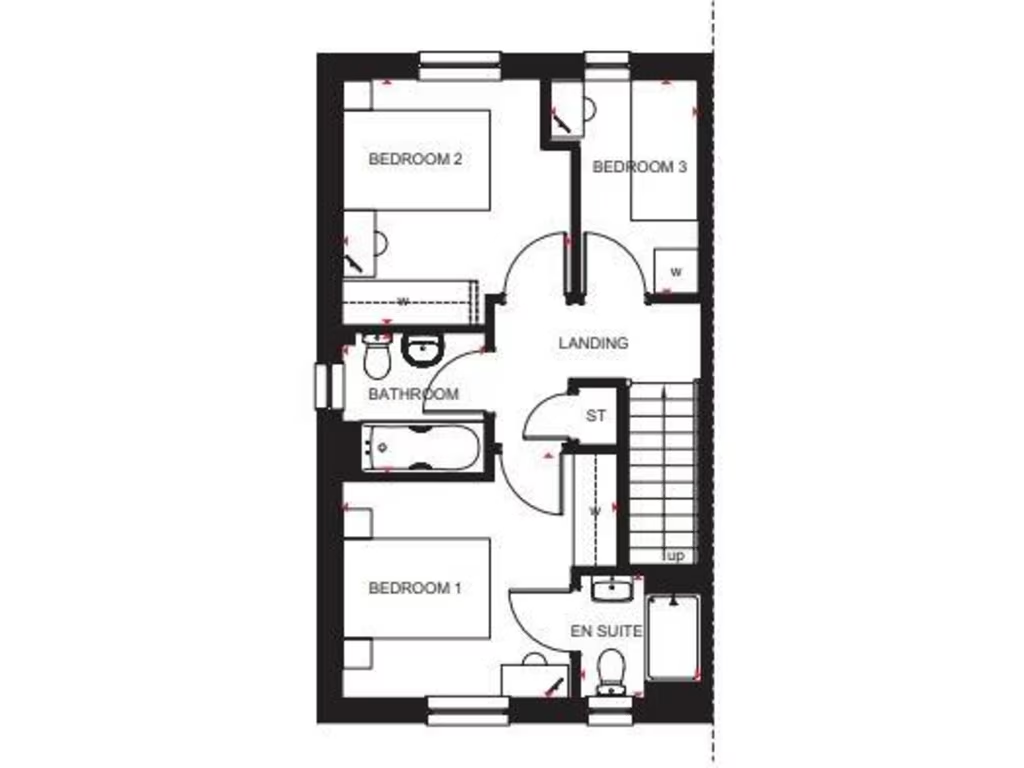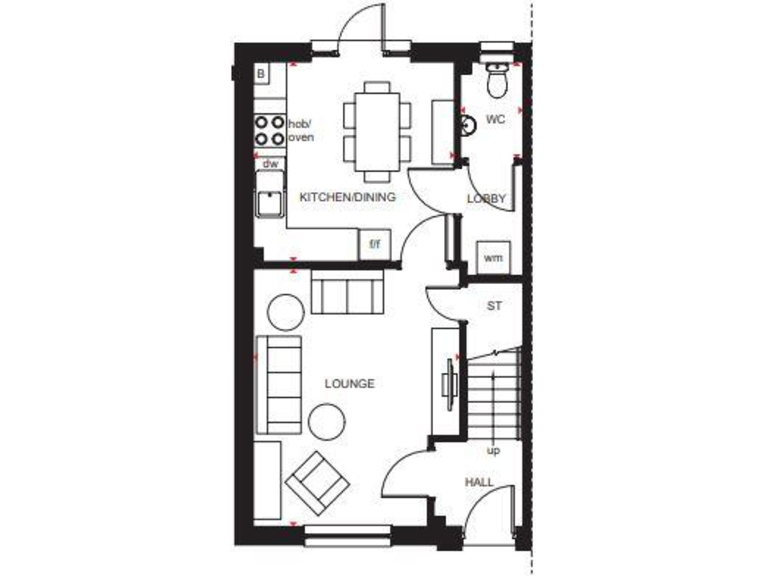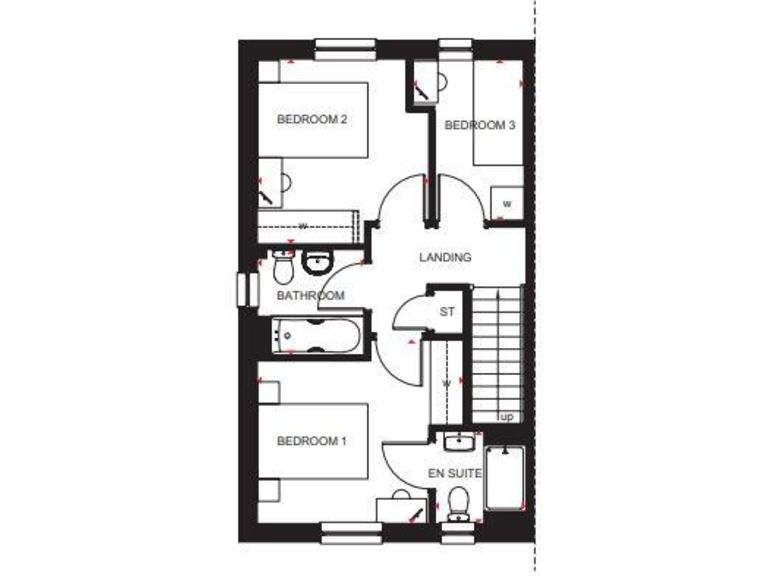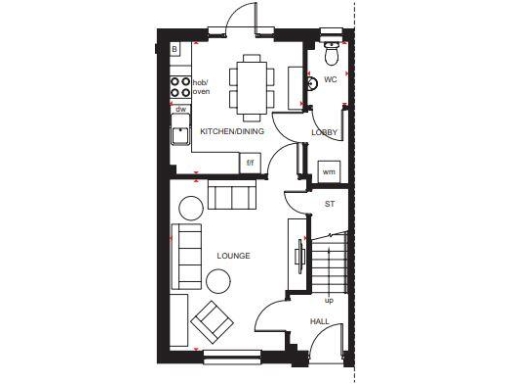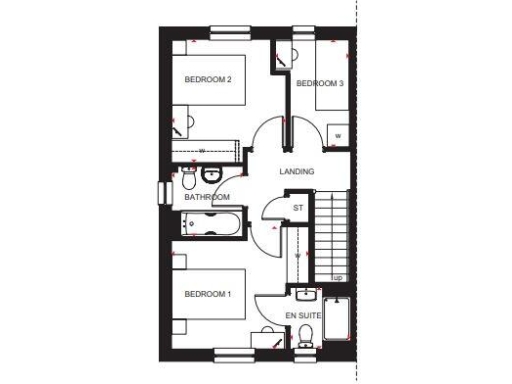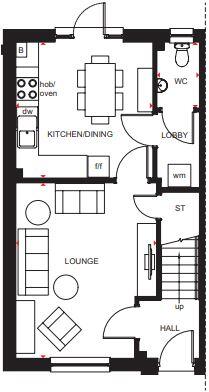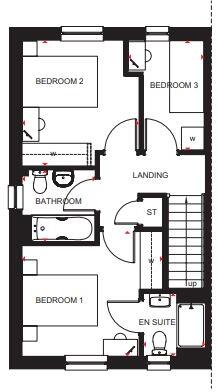Summary - Harvester Avenue,
Cambuslang,
Glasgow, South, Lanarkshire,
G72 6WE G72 6WE
3 bed 1 bath End of Terrace
Contemporary starter home with private garden and parking for first-time buyers.
- New-build modern townhouse with energy-efficient features
- Private turfed rear garden with patio doors
- Off-street private parking included
- Open-plan kitchen/dining and separate spacious lounge
- Main bedroom with en suite; versatile third room for office
- Compact overall size (approx. 700 sq ft)
- Local area recorded as very deprived — check amenities
- Tenure not specified; confirm before purchase
This modern three-bedroom end-of-terrace is a practical, low-maintenance starter home positioned for first-time buyers. The layout centres on an open kitchen/dining area with patio doors to a private turfed garden and a spacious lounge for everyday family living.
Two double bedrooms (one with an en suite) plus a versatile single bedroom suit a small family or home-office needs. New-build specification and energy-efficient features such as solar panels reduce running costs and mean minimal immediate maintenance.
Practical extras include private off-street parking and good digital connectivity with fast broadband and excellent mobile signal. Be aware the property footprint is compact (around 700 sq ft) and the wider neighbourhood records high deprivation levels — factors to consider for long-term resale and local services. Tenure is not specified and should be confirmed.
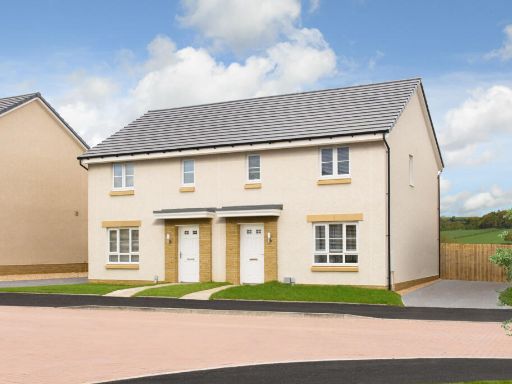 3 bedroom semi-detached house for sale in Harvester Avenue,
Cambuslang,
Glasgow, South, Lanarkshire,
G72 6WE, G72 — £289,995 • 3 bed • 1 bath • 722 ft²
3 bedroom semi-detached house for sale in Harvester Avenue,
Cambuslang,
Glasgow, South, Lanarkshire,
G72 6WE, G72 — £289,995 • 3 bed • 1 bath • 722 ft²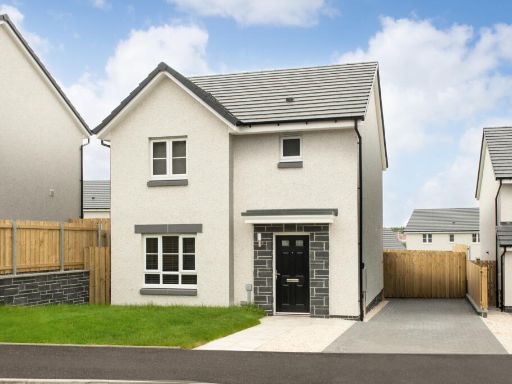 3 bedroom detached house for sale in Eaglesham Road,
East Kilbride,
South Lanarkshire,
G75 8RW, G75 — £319,995 • 3 bed • 1 bath • 820 ft²
3 bedroom detached house for sale in Eaglesham Road,
East Kilbride,
South Lanarkshire,
G75 8RW, G75 — £319,995 • 3 bed • 1 bath • 820 ft²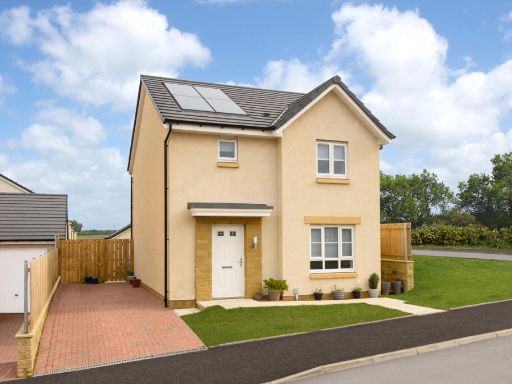 3 bedroom detached house for sale in Carmuirs Drive,
Newarthill,
Motherwell,
ML1 5US, ML1 — £304,995 • 3 bed • 1 bath • 820 ft²
3 bedroom detached house for sale in Carmuirs Drive,
Newarthill,
Motherwell,
ML1 5US, ML1 — £304,995 • 3 bed • 1 bath • 820 ft²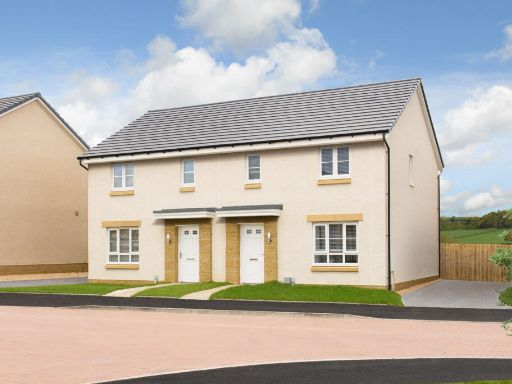 3 bedroom semi-detached house for sale in Harvester Avenue,
Cambuslang,
Glasgow, South, Lanarkshire,
G72 6WE, G72 — £285,995 • 3 bed • 1 bath • 722 ft²
3 bedroom semi-detached house for sale in Harvester Avenue,
Cambuslang,
Glasgow, South, Lanarkshire,
G72 6WE, G72 — £285,995 • 3 bed • 1 bath • 722 ft² 3 bedroom end of terrace house for sale in Harvester Avenue,
Cambuslang,
Glasgow, South, Lanarkshire,
G72 6WE, G72 — £259,995 • 3 bed • 1 bath • 700 ft²
3 bedroom end of terrace house for sale in Harvester Avenue,
Cambuslang,
Glasgow, South, Lanarkshire,
G72 6WE, G72 — £259,995 • 3 bed • 1 bath • 700 ft²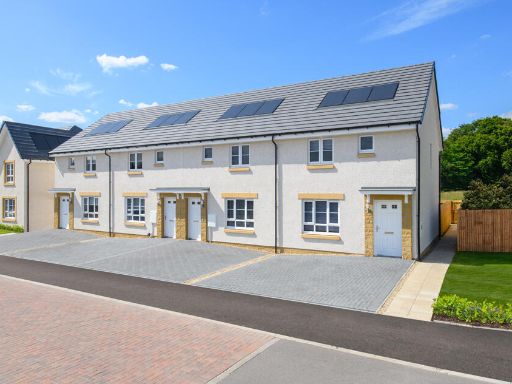 3 bedroom terraced house for sale in Coatbridge,
ML5 4UF, ML5 — £229,995 • 3 bed • 1 bath • 620 ft²
3 bedroom terraced house for sale in Coatbridge,
ML5 4UF, ML5 — £229,995 • 3 bed • 1 bath • 620 ft²