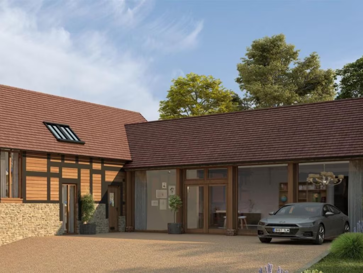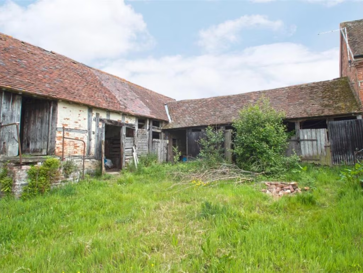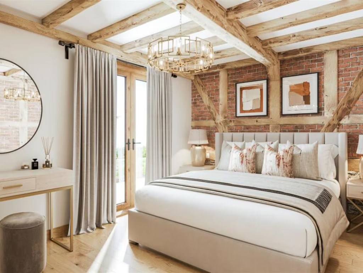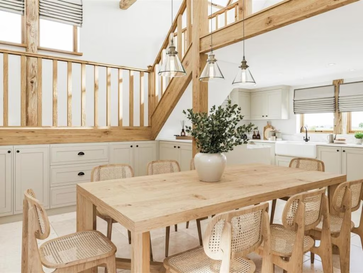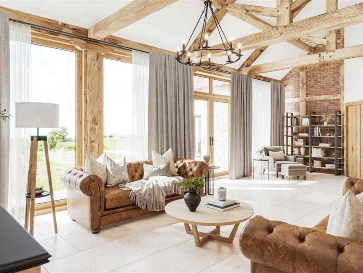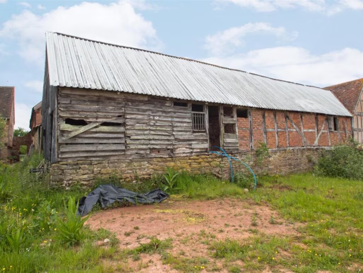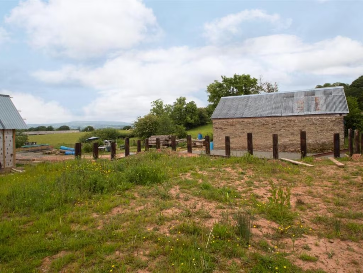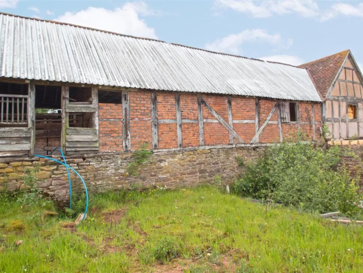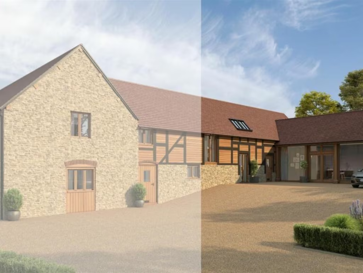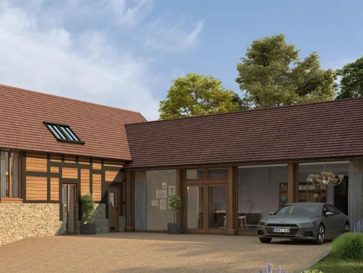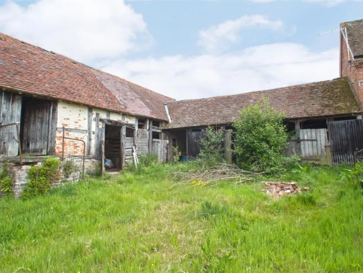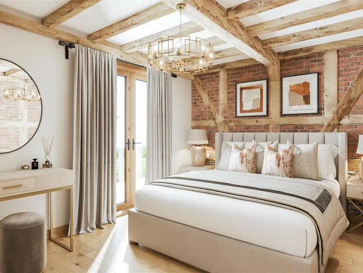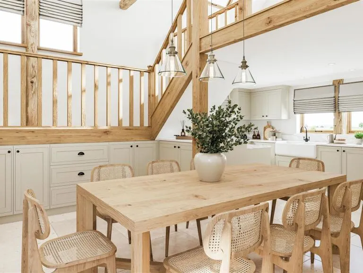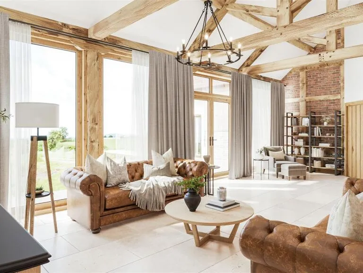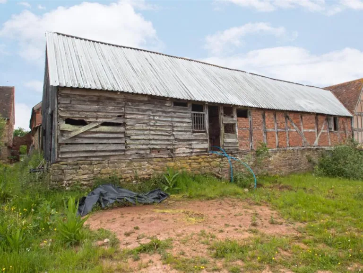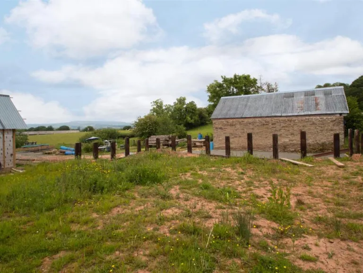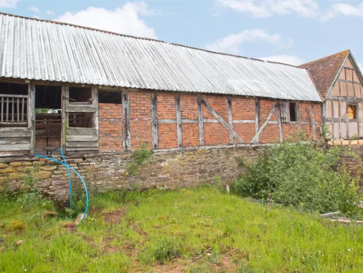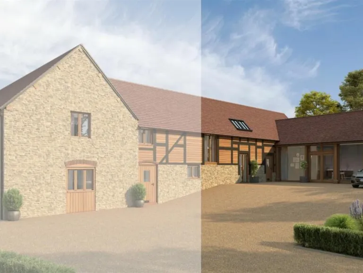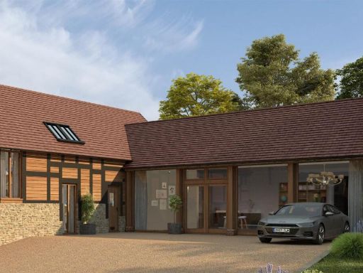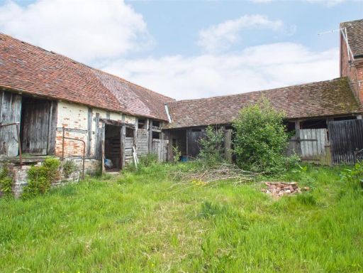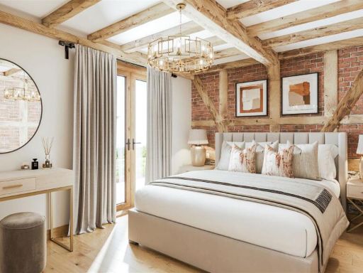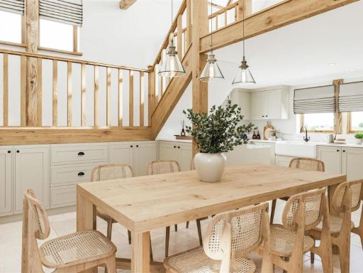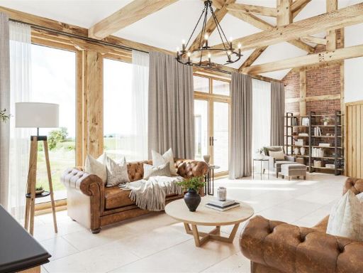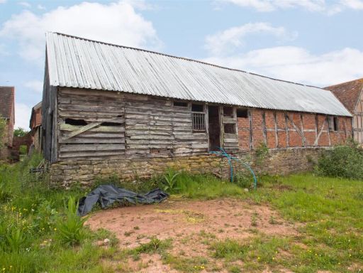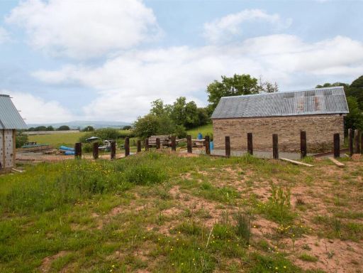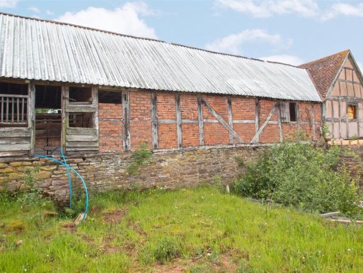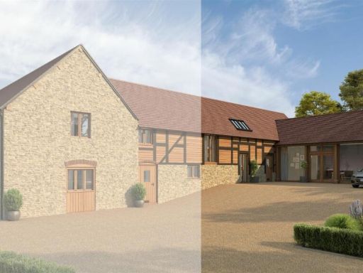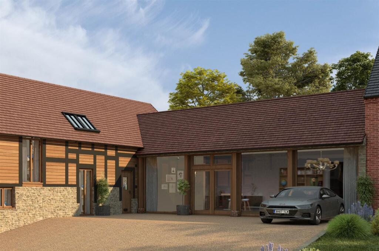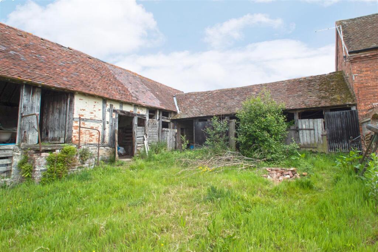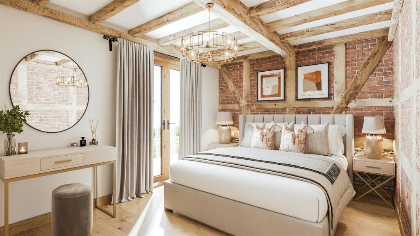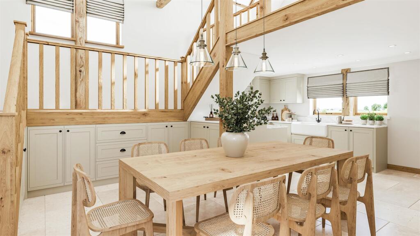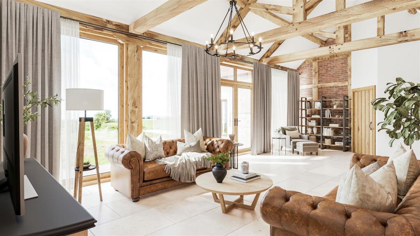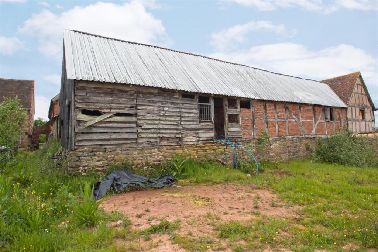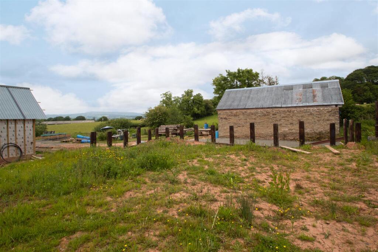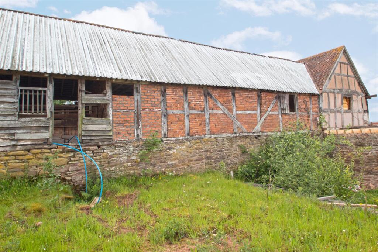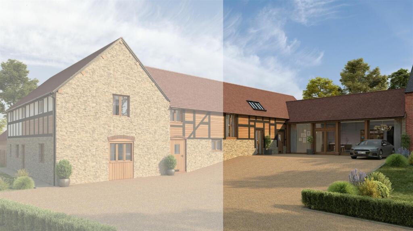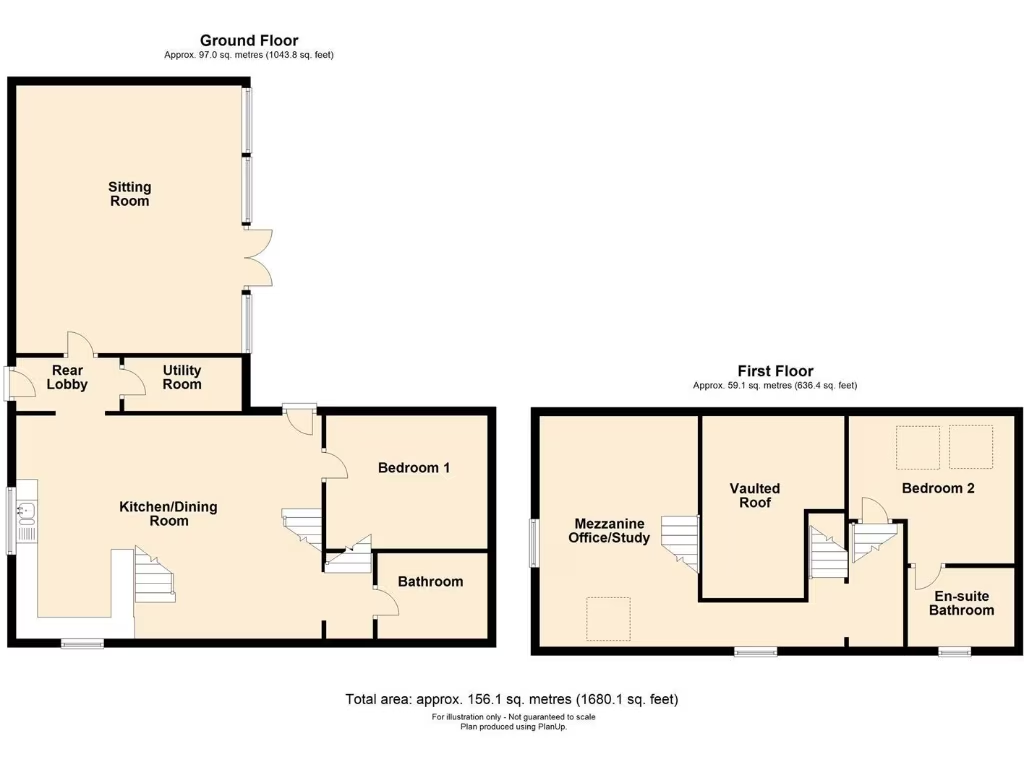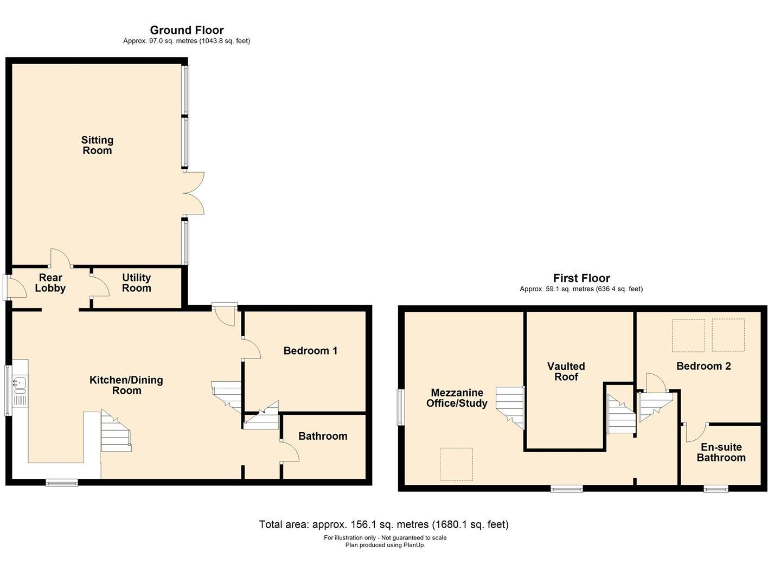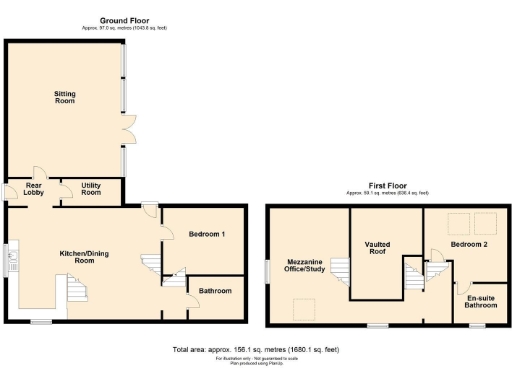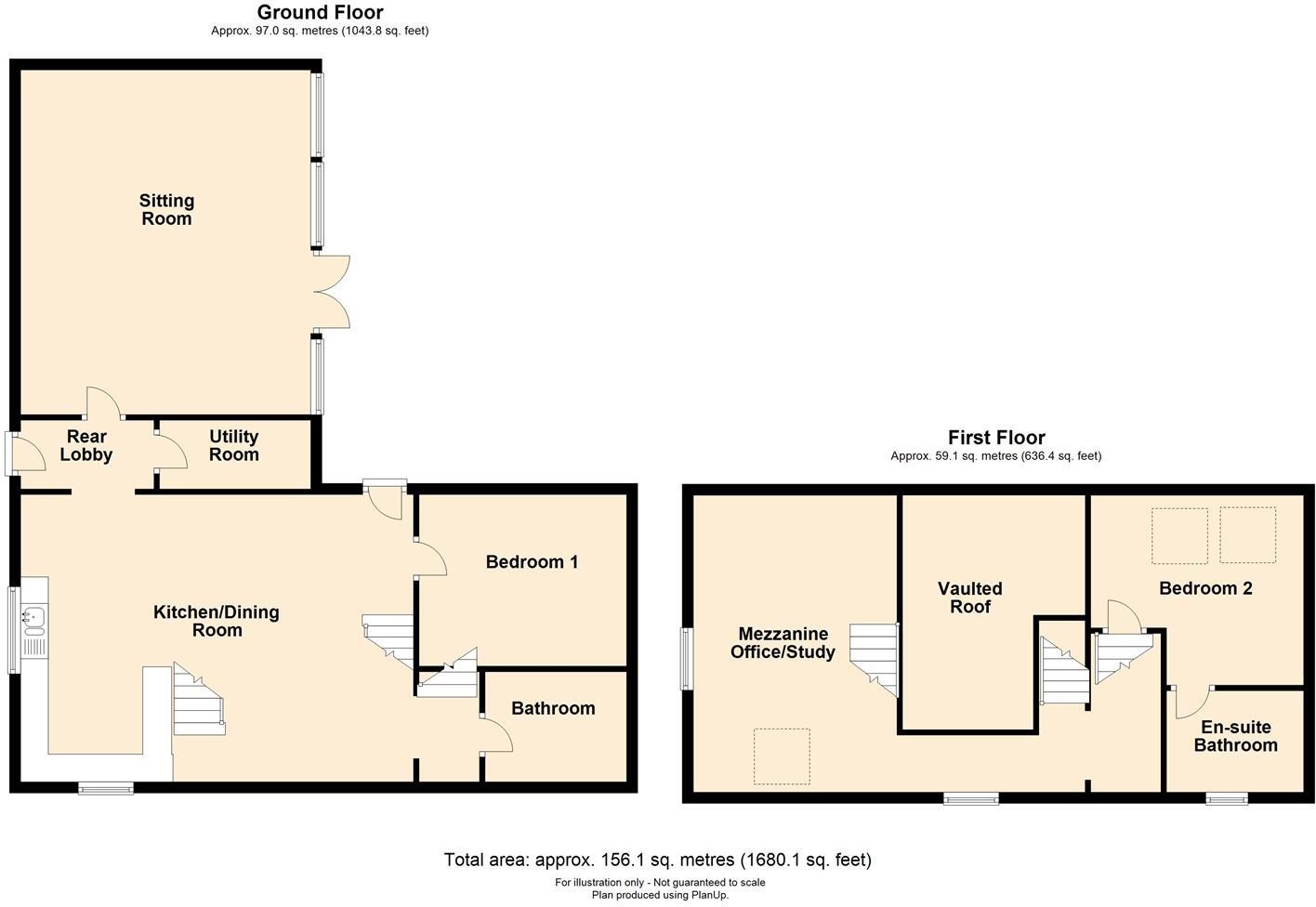Summary - THE CARTHOUSE, BIRCHLEY MILL, BOCKLETON ROAD, TENBURY WELLS, OLDWOOD WR15 8PW
2 bed 2 bath Barn Conversion
Self‑build barn conversion with vaulted living, garden and parking in a tranquil hamlet..
Planning permission live from 2009; conversion may proceed without timescale
Approximately 1,600 sq ft with vaulted sitting room and large kitchen/diner
Two double bedrooms plus mezzanine office/occasional third bedroom
Electric heat pump with underfloor heating already installed
Freehold but within curtilage of listed building — planning restrictions apply
Requires significant renovation; estimated build cost c. £300,000 (buyer dependent)
Off‑street parking for 3–4 cars and enclosed rear garden
Very slow broadband; average mobile signal in a remote hamlet
A rare self‑build opportunity in a semi‑rural hamlet: The Cart Shed is a period barn with planning permission considered live, offering about 1,600 sq ft of internal space and many original features to retain. The conversion layout indicates a dramatic vaulted sitting room, large open‑plan kitchen/diner, utility, mezzanine study/occasional bedroom and two double bedrooms with two bathrooms. The site includes off‑street parking for three to four cars and an enclosed rear garden.
Practical services are in place — mains water and electricity, private communal treatment plant drainage, an electric heat pump and underfloor heating — which reduce some build start barriers. The barn is freehold but sits within the curtilage of a listed building, so certain planning restrictions apply (these have been satisfied for the existing permission). The current asking price is £100,000 with an anticipated conversion cost quoted around £300,000 and an estimated post‑build value of c. £525,000 (figures provided for guidance only).
This is a true renovation project: the structure requires completion and internal finishes, and the property is being sold as a self‑build scheme. Broadband speeds are very slow and mobile signal is only average, reflecting the remoter agricultural setting — important factors if you work from home. Buyers should allow for contingencies on cost and time; the build time has been suggested at around 12 months but will vary by contractor and specification.
This will suit a buyer wanting character, space and control over finish — someone happy to manage a conversion or commission work. It is less suitable for those seeking immediate move‑in readiness, fast internet connectivity or an urban location.
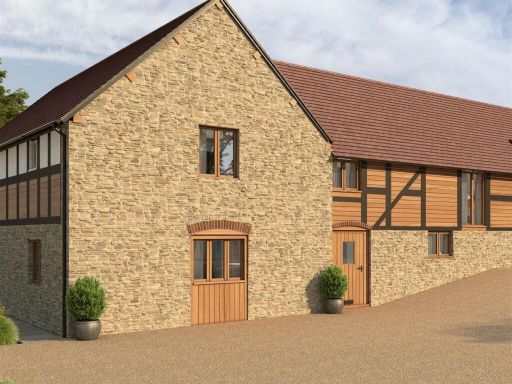 2 bedroom barn conversion for sale in The Cider Barn, Bockleton Road, Oldwood, Tenbury Wells, WR15 — £100,000 • 2 bed • 2 bath • 1450 ft²
2 bedroom barn conversion for sale in The Cider Barn, Bockleton Road, Oldwood, Tenbury Wells, WR15 — £100,000 • 2 bed • 2 bath • 1450 ft²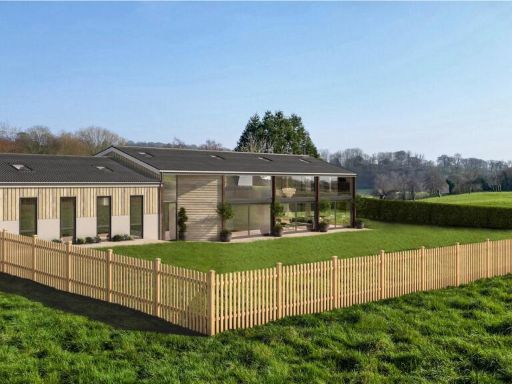 4 bedroom detached house for sale in Neen Sollars, Kidderminster, DY14 — £275,000 • 4 bed • 1 bath • 2432 ft²
4 bedroom detached house for sale in Neen Sollars, Kidderminster, DY14 — £275,000 • 4 bed • 1 bath • 2432 ft² 3 bedroom farm house for sale in Eastham, WR15 — £650,000 • 3 bed • 3 bath • 1960 ft²
3 bedroom farm house for sale in Eastham, WR15 — £650,000 • 3 bed • 3 bath • 1960 ft² 3 bedroom barn conversion for sale in Dairy Barn, Cinders Lane, Tenbury Wells, WR15 — £525,000 • 3 bed • 3 bath • 1152 ft²
3 bedroom barn conversion for sale in Dairy Barn, Cinders Lane, Tenbury Wells, WR15 — £525,000 • 3 bed • 3 bath • 1152 ft²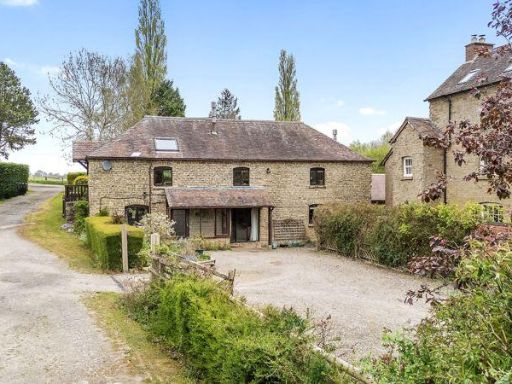 3 bedroom detached house for sale in Wolferlow, Bromyard, HR7 4QA, HR7 — £465,000 • 3 bed • 2 bath • 1887 ft²
3 bedroom detached house for sale in Wolferlow, Bromyard, HR7 4QA, HR7 — £465,000 • 3 bed • 2 bath • 1887 ft²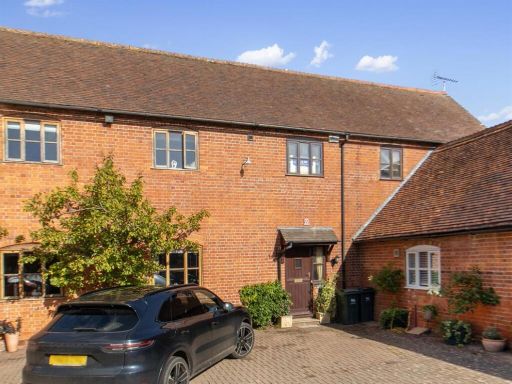 4 bedroom barn conversion for sale in The Threshing House, Bockleton, Tenbury Wells, Worcestershire, WR15 8PP, WR15 — £325,000 • 4 bed • 2 bath • 1107 ft²
4 bedroom barn conversion for sale in The Threshing House, Bockleton, Tenbury Wells, Worcestershire, WR15 8PP, WR15 — £325,000 • 4 bed • 2 bath • 1107 ft²