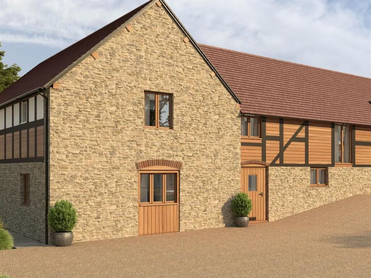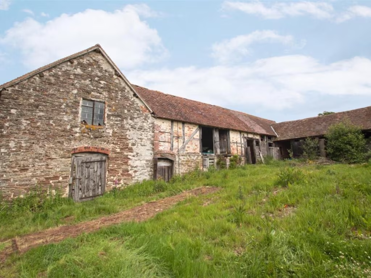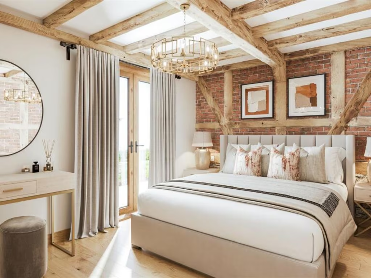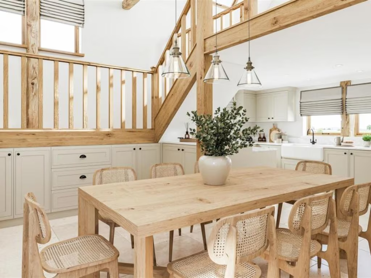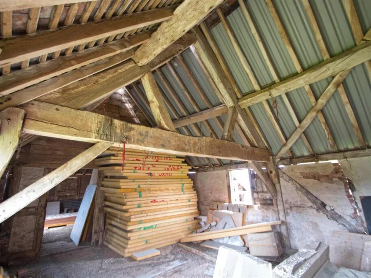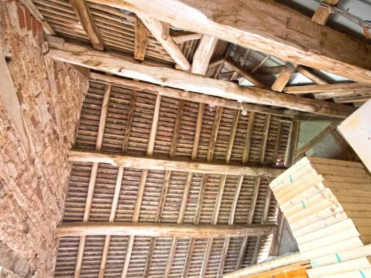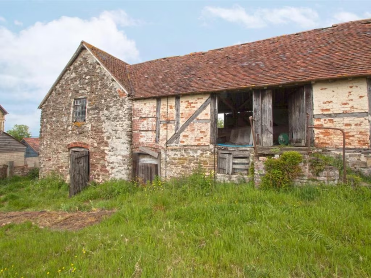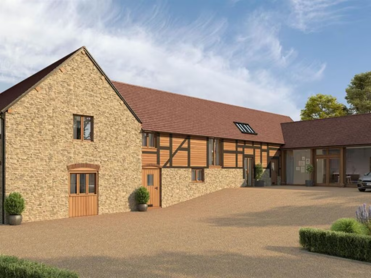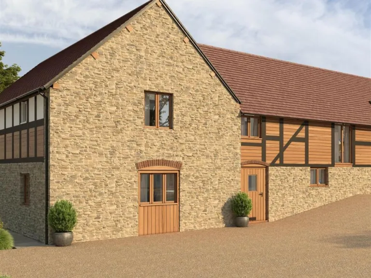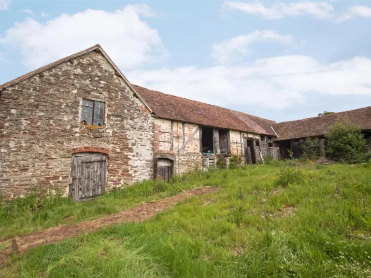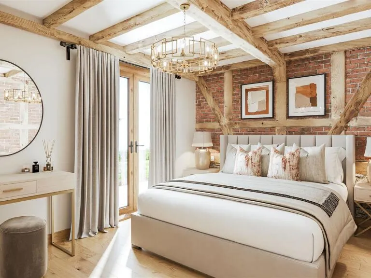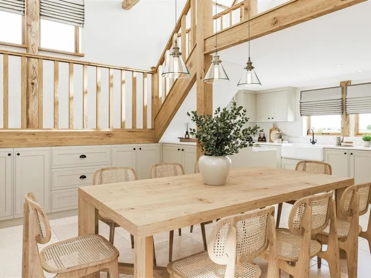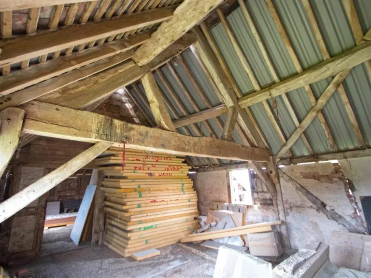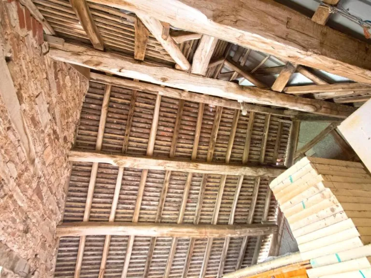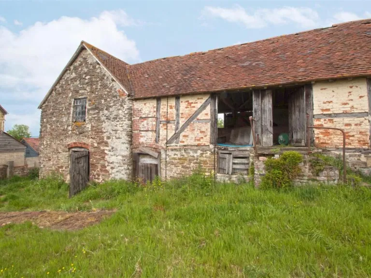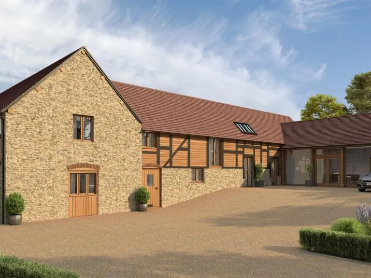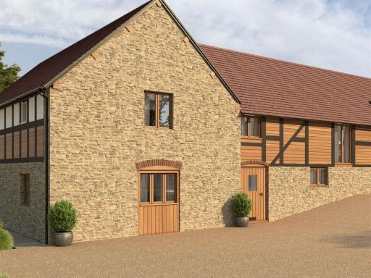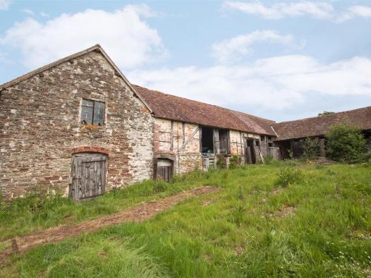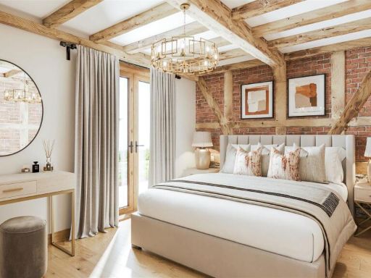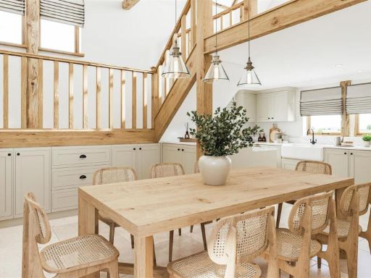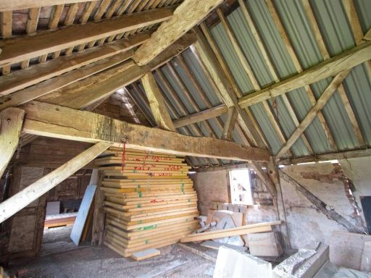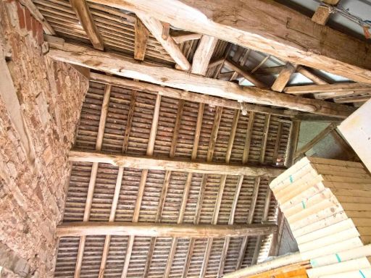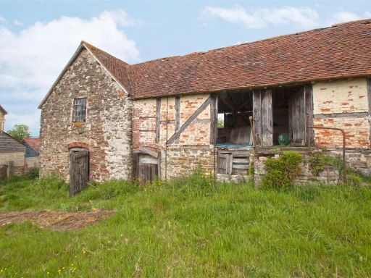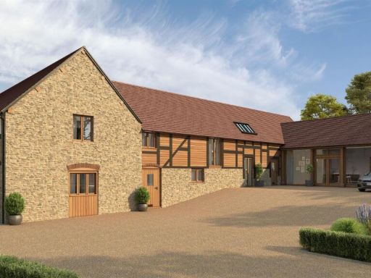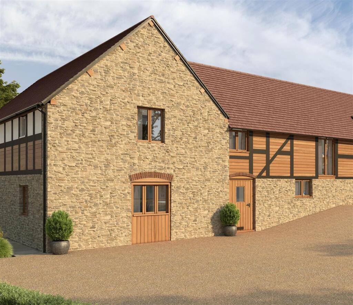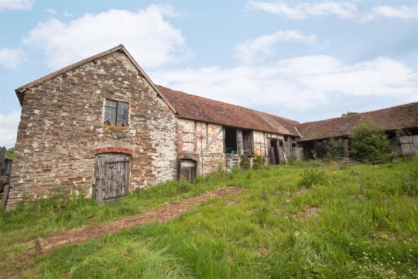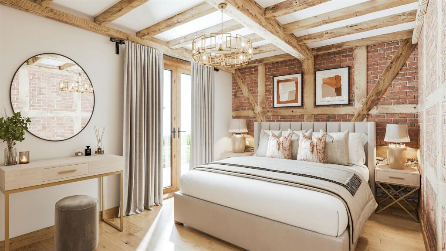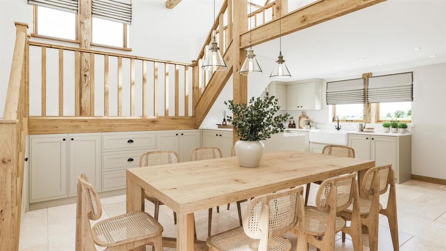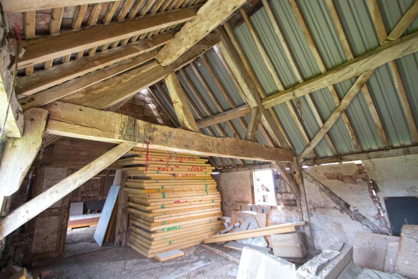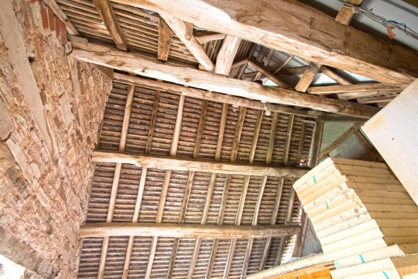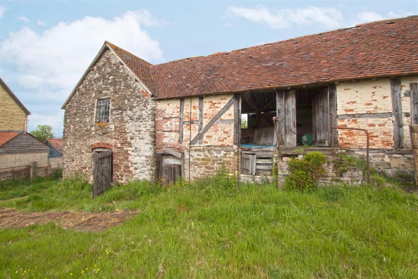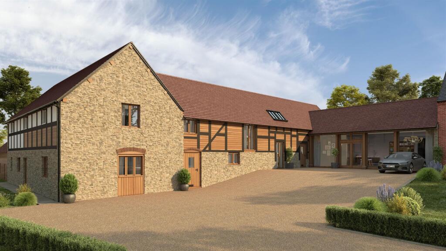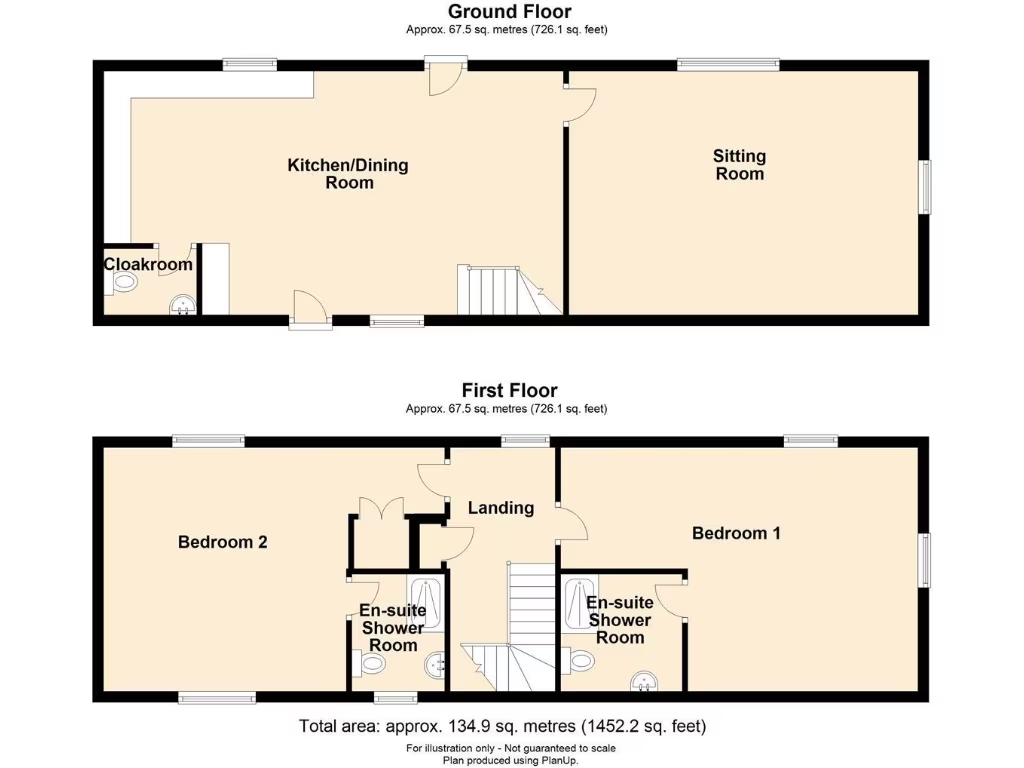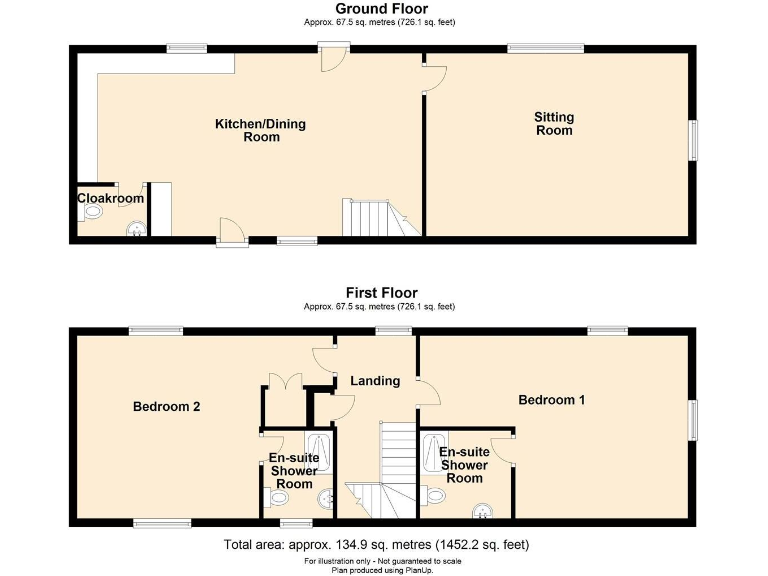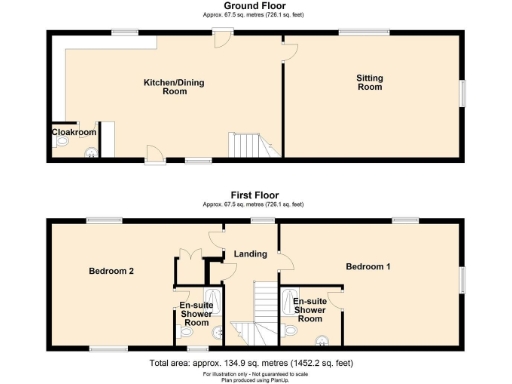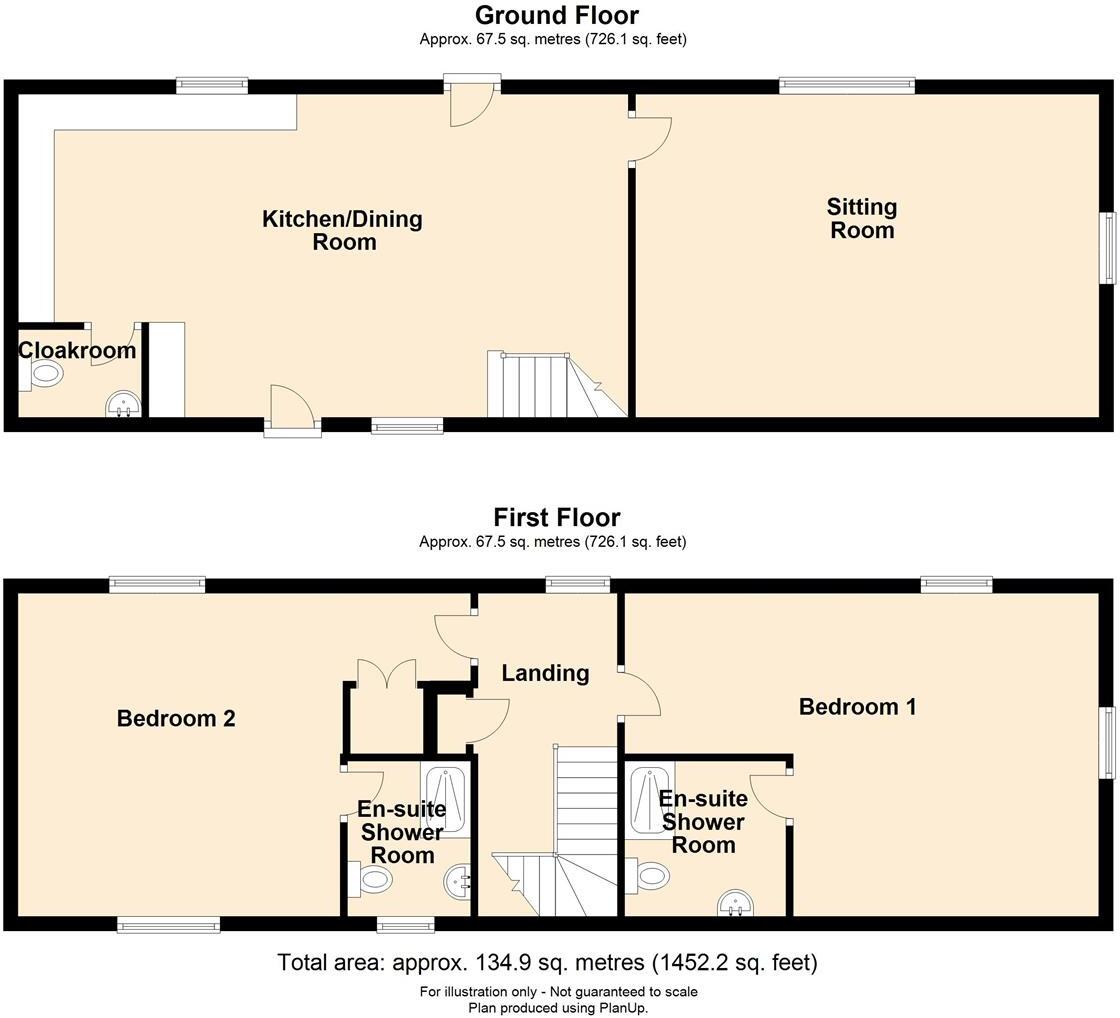Summary - Birchley Barn, Bockleton Road, Oldwood, TENBURY WELLS WR15 8PW
2 bed 2 bath Barn Conversion
Large self-build barn with live permission — transform a characterful shell near Tenbury Wells.
Live planning permission from 2009; no completion timescale
Approximately 1,450 sq ft with double-height spaces and exposed beams
Electric heat-pump with underfloor heating already installed
Off-street parking and enclosed garden included
Requires full renovation; anticipated build costs c. £275,000 (estimate)
Private communal sewage; some communal maintenance responsibilities
Very slow broadband; average mobile signal in a remoter hamlet
Freehold but within curtilage of a listed building — planning constraints
A substantial period barn offering about 1,450 sq ft of converted space, sold as a self-build opportunity in a quiet hamlet near Tenbury Wells. The Cider Barn has live planning permission (originally granted 2009) and sits within a cluster of already-completed conversions, so there are no completion timescales imposed. The stone-and-timber shell retains strong period character — exposed beams, double-height volumes and large rooms — giving clear scope to create a striking, spacious home.
Practical positives include an electric heat-pump with underfloor heating installed, off-street parking and an enclosed garden. The site is freehold but sits in the curtilage of a listed building, so some planning restrictions apply (these were addressed for the existing permissions). Mains water and electric are connected; drainage is to a private communal treatment plant and some communal maintenance responsibilities will apply.
Buyers should be realistic about the work required. The barn needs renovation and completion, with an anticipated build cost in the region of £275,000 (estimate) and an expected finished value suggested around £500,000 — costs and timings will vary by specification. Broadband speeds are very slow and mobile signal is only average; this is a rural, remoter-communities location and suits buyers prepared for countryside living rather than high-speed connectivity.
This property is aimed at purchasers who want to oversee a sympathetic conversion: self-builders, those seeking a countryside character home, or investors who can manage the project. The low asking price reflects the barn’s shell condition and the work to be carried out; it’s an opportunity to create a highly individual home, but it does require budget, time and planning awareness.
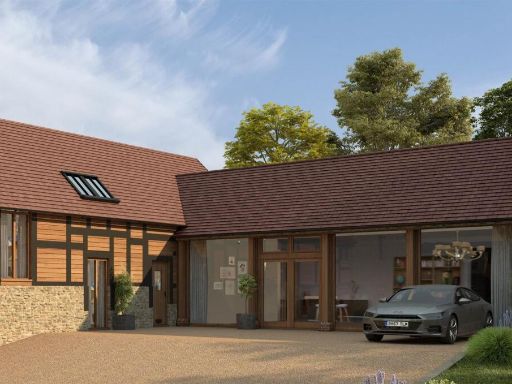 2 bedroom barn conversion for sale in The Cart Shed, Bockleton Road, Oldwood, Tenbury Wells, WR15 — £100,000 • 2 bed • 2 bath • 1600 ft²
2 bedroom barn conversion for sale in The Cart Shed, Bockleton Road, Oldwood, Tenbury Wells, WR15 — £100,000 • 2 bed • 2 bath • 1600 ft²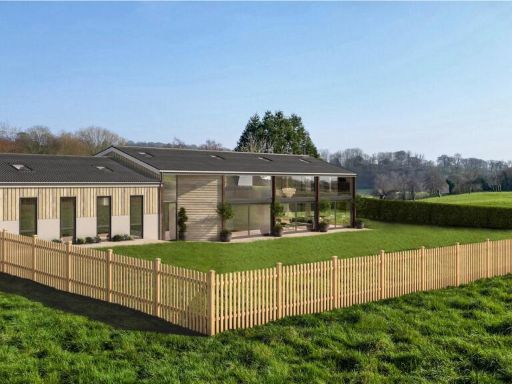 4 bedroom detached house for sale in Neen Sollars, Kidderminster, DY14 — £275,000 • 4 bed • 1 bath • 2432 ft²
4 bedroom detached house for sale in Neen Sollars, Kidderminster, DY14 — £275,000 • 4 bed • 1 bath • 2432 ft² 3 bedroom barn conversion for sale in Dairy Barn, Cinders Lane, Tenbury Wells, WR15 — £525,000 • 3 bed • 3 bath • 1152 ft²
3 bedroom barn conversion for sale in Dairy Barn, Cinders Lane, Tenbury Wells, WR15 — £525,000 • 3 bed • 3 bath • 1152 ft² 3 bedroom farm house for sale in Eastham, WR15 — £650,000 • 3 bed • 3 bath • 1960 ft²
3 bedroom farm house for sale in Eastham, WR15 — £650,000 • 3 bed • 3 bath • 1960 ft²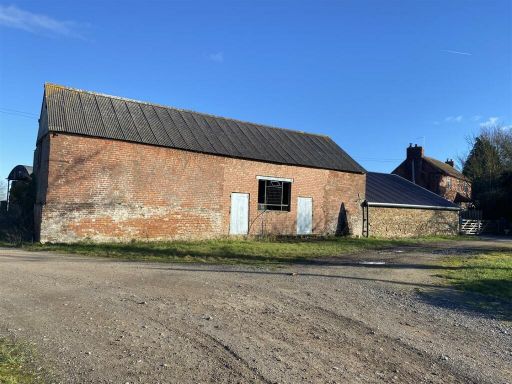 Barn conversion for sale in Greenway, Rock, Kidderminster, DY14 — £495,000 • 1 bed • 1 bath
Barn conversion for sale in Greenway, Rock, Kidderminster, DY14 — £495,000 • 1 bed • 1 bath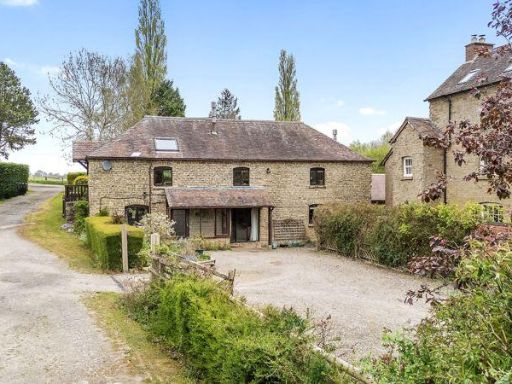 3 bedroom detached house for sale in Wolferlow, Bromyard, HR7 4QA, HR7 — £465,000 • 3 bed • 2 bath • 1887 ft²
3 bedroom detached house for sale in Wolferlow, Bromyard, HR7 4QA, HR7 — £465,000 • 3 bed • 2 bath • 1887 ft²