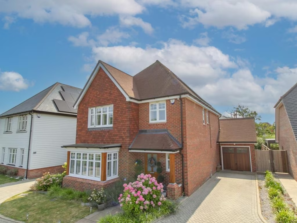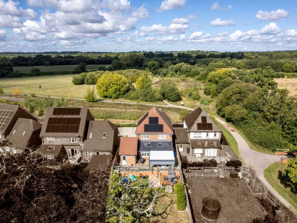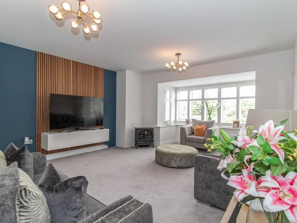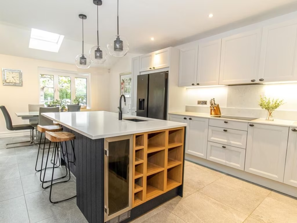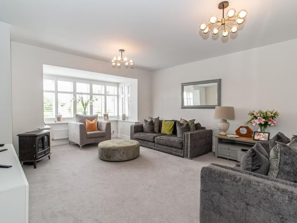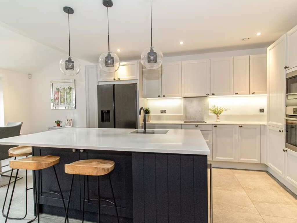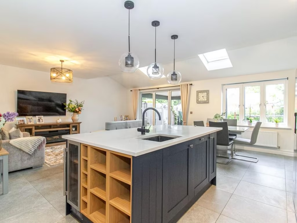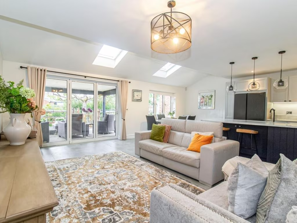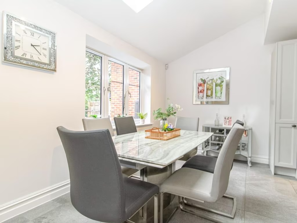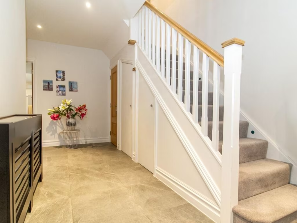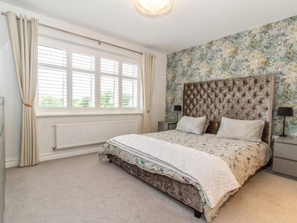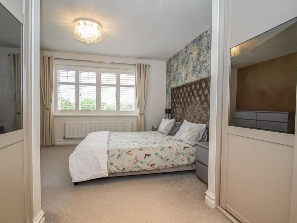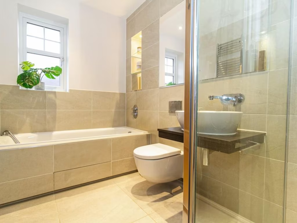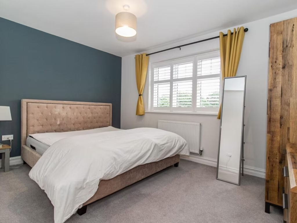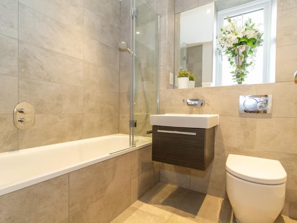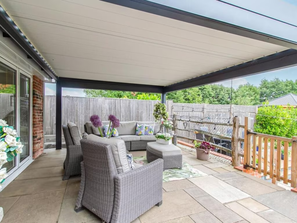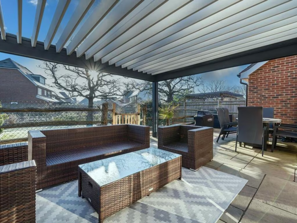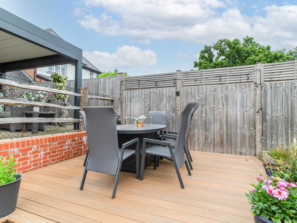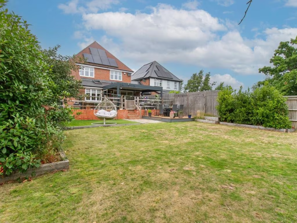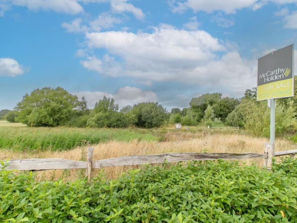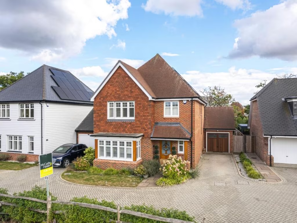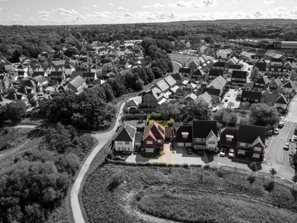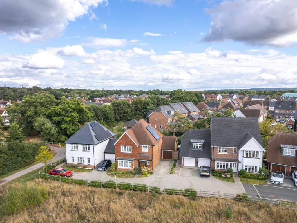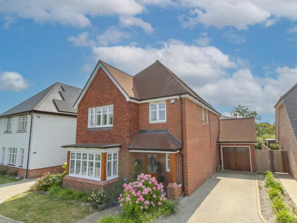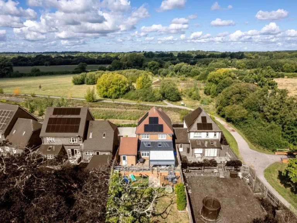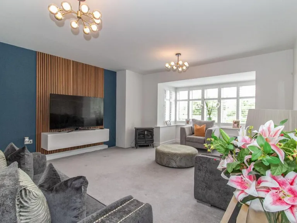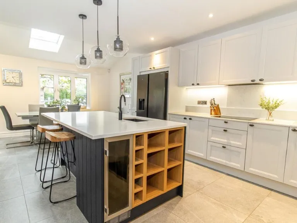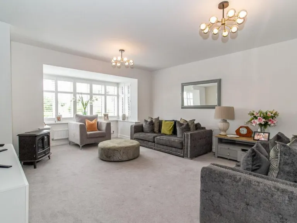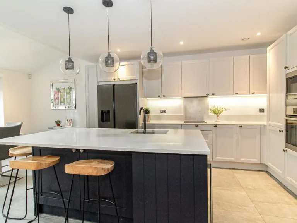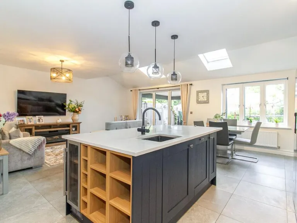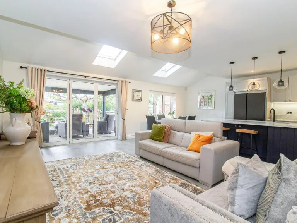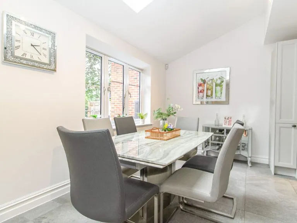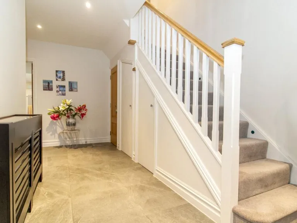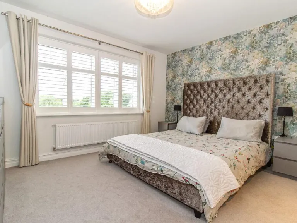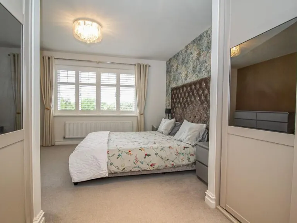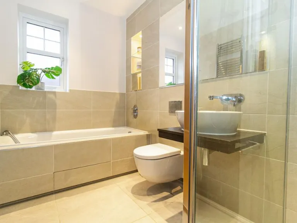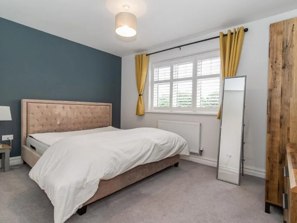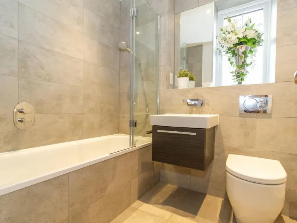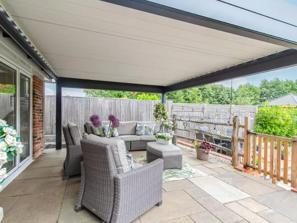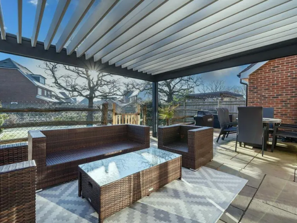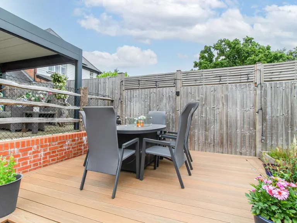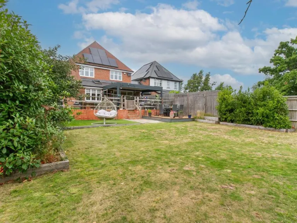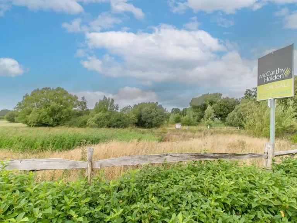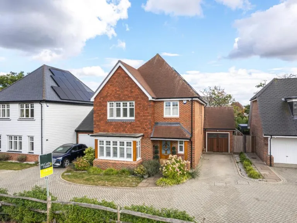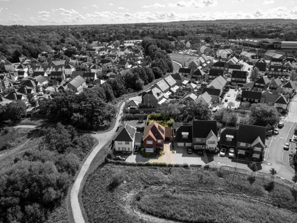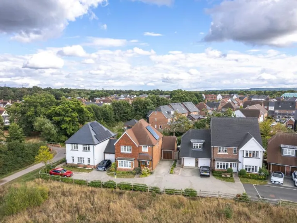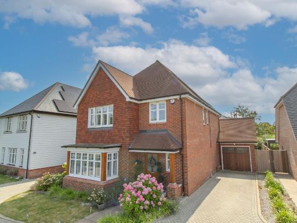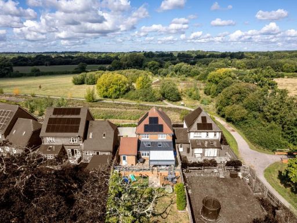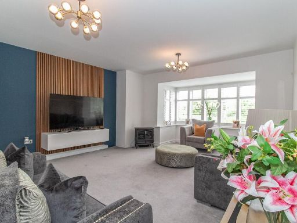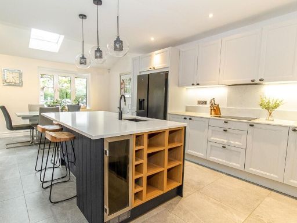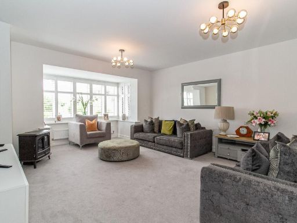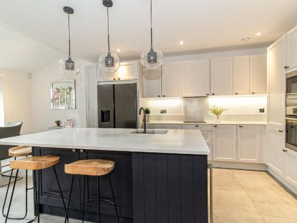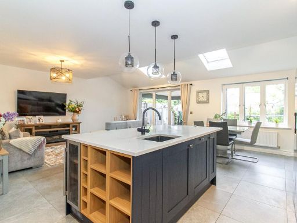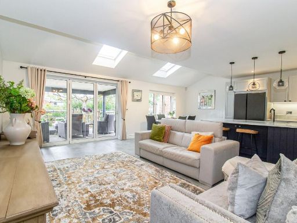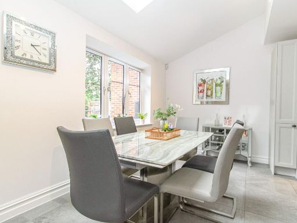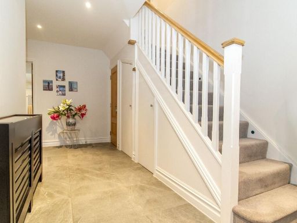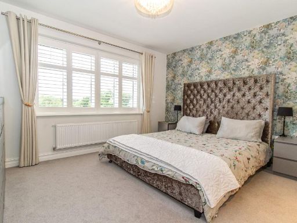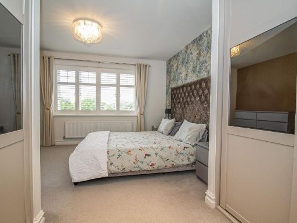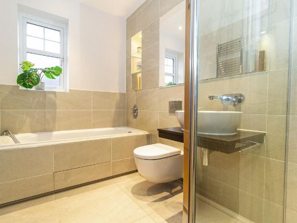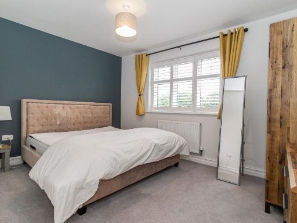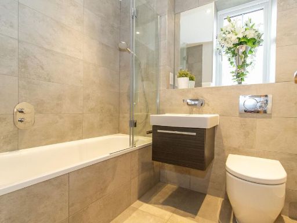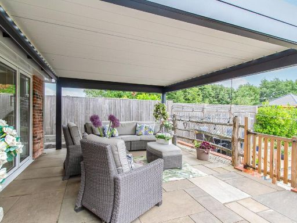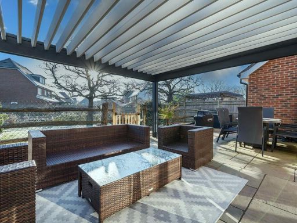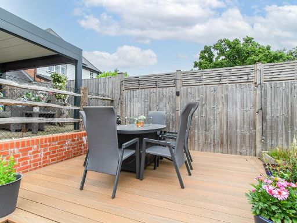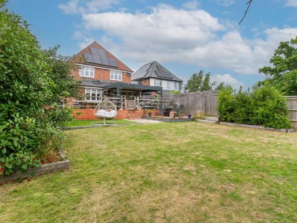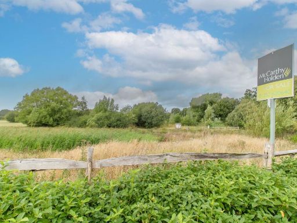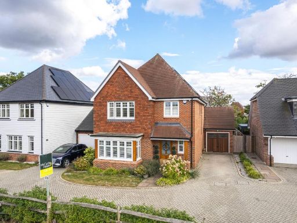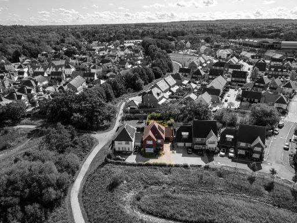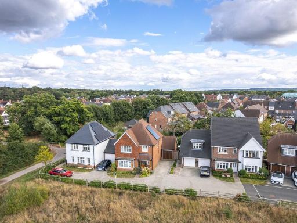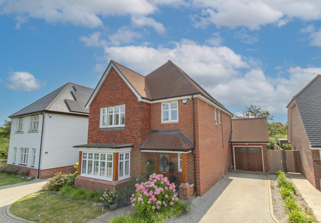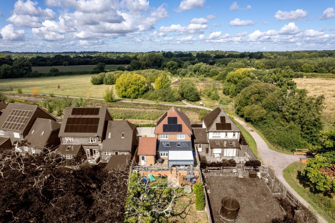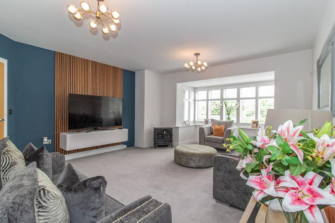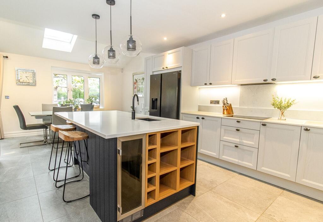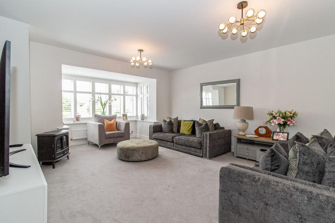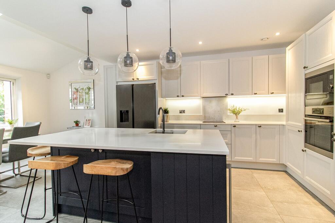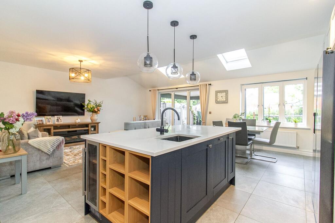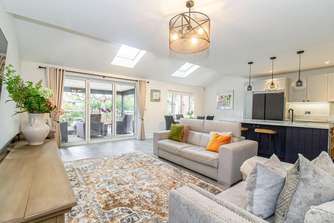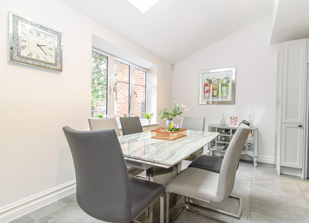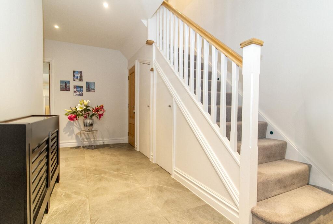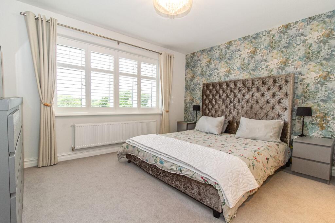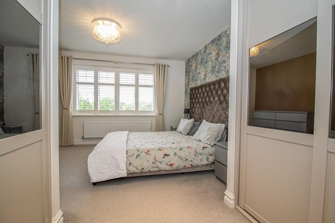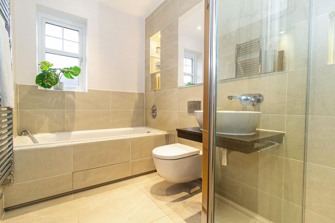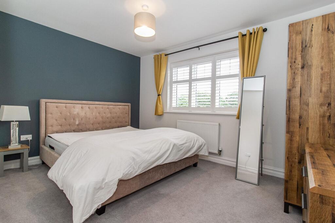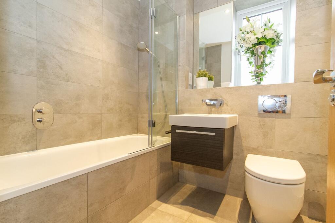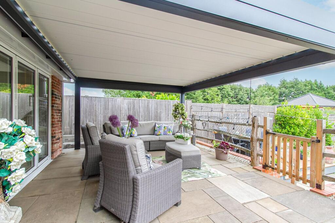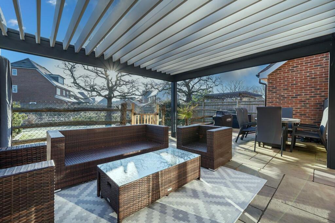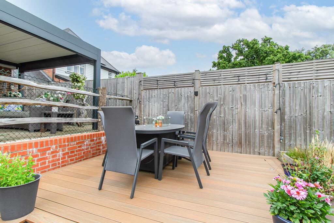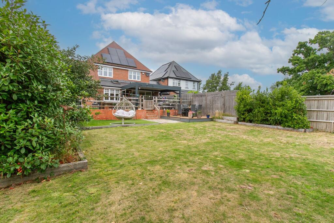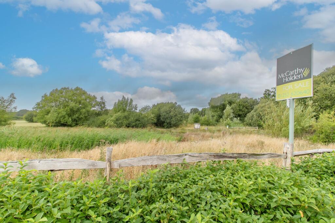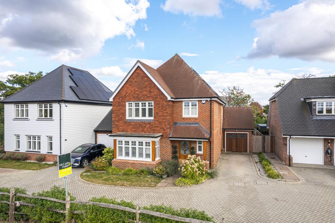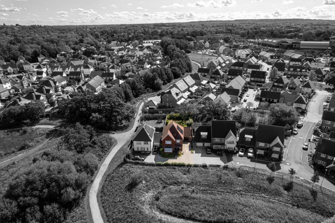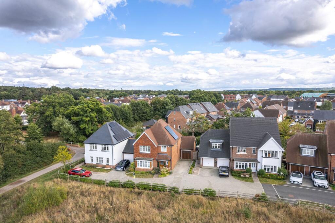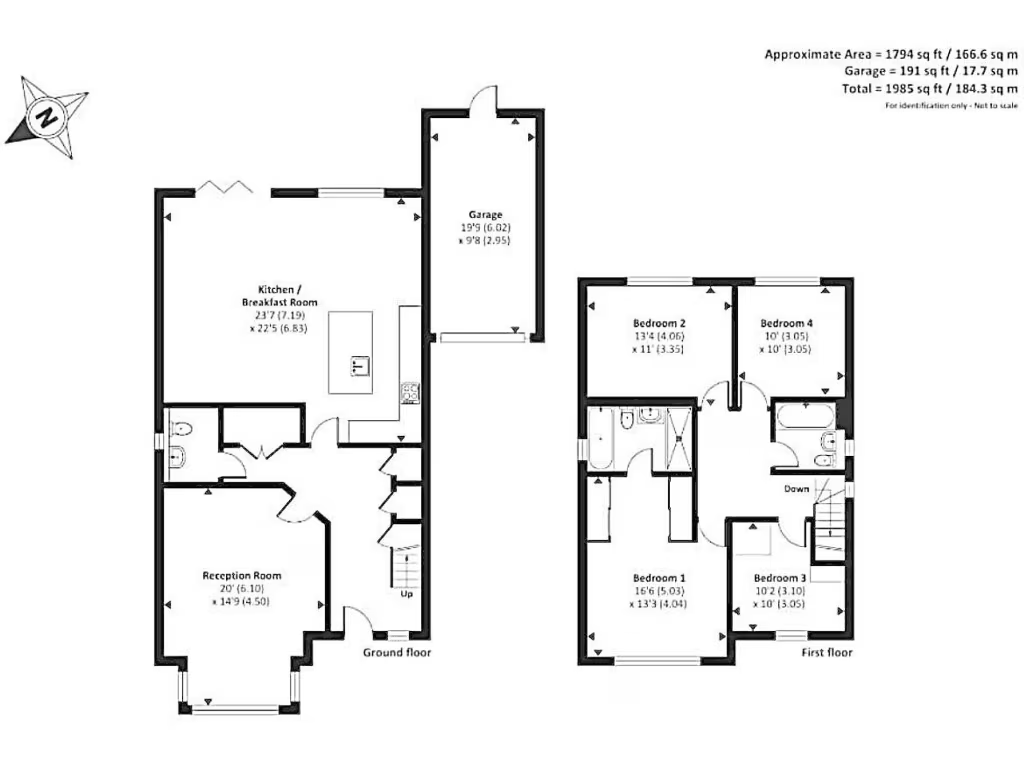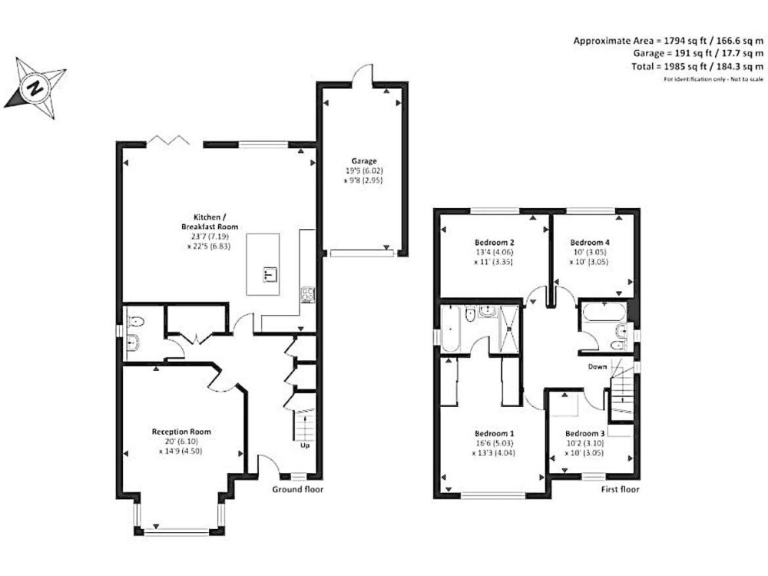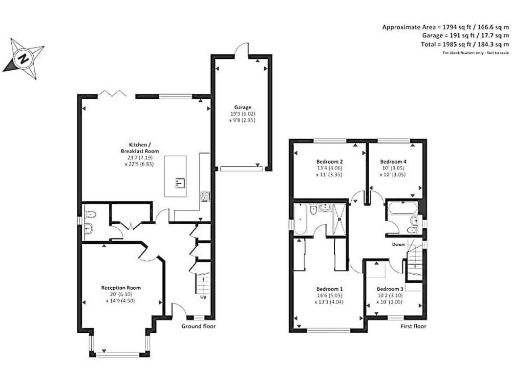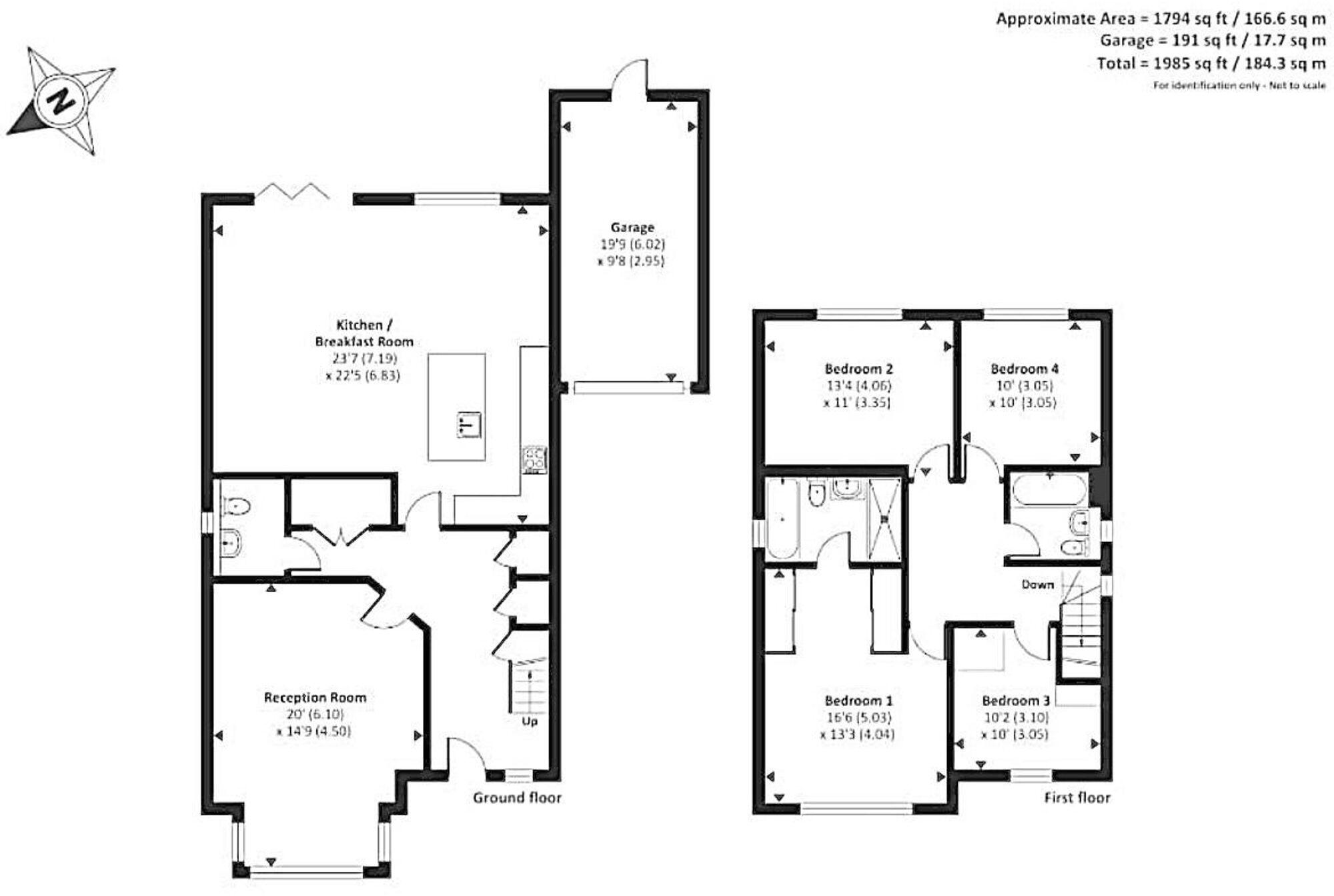Summary - 69, Emerald Avenue, FLEET GU51 5DG
4 bed 2 bath Detached
Contemporary four-bedroom home backing onto nature reserve for active families.
Unobstructed views over Edenbrook country park
Large south‑facing rear garden on a bigger‑than‑average plot
Four double bedrooms; principal suite with en suite and dressing area
Open‑plan kitchen/dining with quartz island and bi‑fold doors
Aluminium pergola with electric retractable roof and weather sensors
Full solar panel installation and solar‑retractable skylights
Garage plus long double‑length driveway for multiple cars
High flood risk; council tax quite expensive; £871 annual service charge
Set in a quiet cul‑de‑sac in Edenbrook Village, this four double‑bedroom detached home offers family living with clear views over the adjoining country park. The southerly rear garden sits on a larger-than-average plot, arranged for versatile outdoor use and direct access from the open-plan kitchen through wide bi‑fold doors to an electrically retractable pergola.
The ground floor centres on contemporary open-plan accommodation with quartz worktops, a central island and generous natural light from skylights and bi‑folds. A bay‑fronted living room faces the nature reserve, while built-in storage and a ground‑floor cloakroom add everyday practicality. Upstairs, a principal suite includes a dressing area, en suite with bath and double shower, plus three further double bedrooms and a family bathroom.
Practical features include a garage, double‑length driveway, full roof solar panel installation and mains gas central heating. The property is chain free and has an EPC rating of B, making it attractive for families seeking commuter convenience — Fleet station and local schools are close by and the area is very affluent with low crime.
Important considerations: the property lies within a high flood‑risk area and annual council tax is described as quite expensive. There is an annual development service charge of £871. Buyers should factor flood mitigation and insurance implications into their plans and may wish to check exact room sizes and any specific maintenance needs despite the generally well‑maintained presentation.
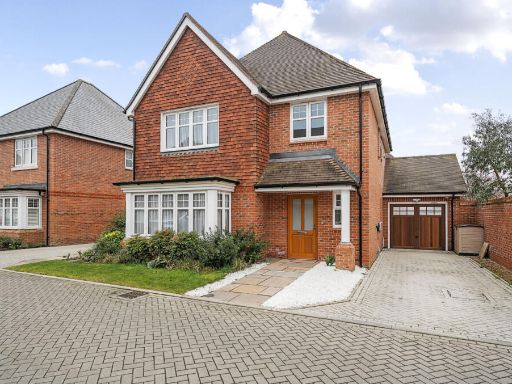 4 bedroom detached house for sale in The Willows, Fleet, Hampshire, GU51 — £800,000 • 4 bed • 2 bath • 1571 ft²
4 bedroom detached house for sale in The Willows, Fleet, Hampshire, GU51 — £800,000 • 4 bed • 2 bath • 1571 ft²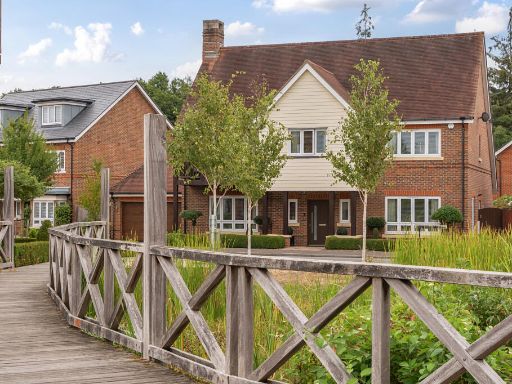 4 bedroom house for sale in Willowbourne, Fleet, GU51 — £1,095,000 • 4 bed • 3 bath • 2743 ft²
4 bedroom house for sale in Willowbourne, Fleet, GU51 — £1,095,000 • 4 bed • 3 bath • 2743 ft²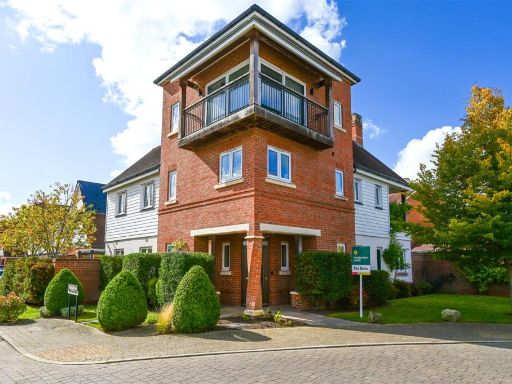 5 bedroom detached house for sale in Willowbourne, Fleet, Hampshire, GU51 — £950,000 • 5 bed • 4 bath • 2142 ft²
5 bedroom detached house for sale in Willowbourne, Fleet, Hampshire, GU51 — £950,000 • 5 bed • 4 bath • 2142 ft²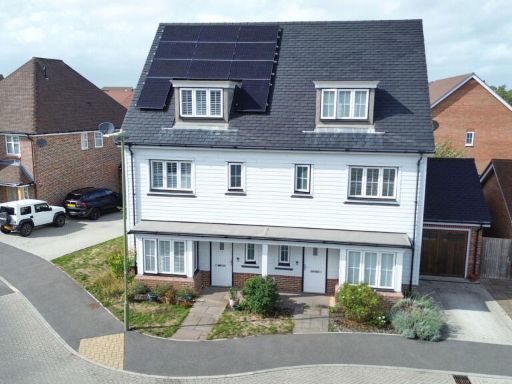 4 bedroom semi-detached house for sale in Emerald Avenue, Fleet , GU51 5DG, GU51 — £650,000 • 4 bed • 2 bath • 1640 ft²
4 bedroom semi-detached house for sale in Emerald Avenue, Fleet , GU51 5DG, GU51 — £650,000 • 4 bed • 2 bath • 1640 ft²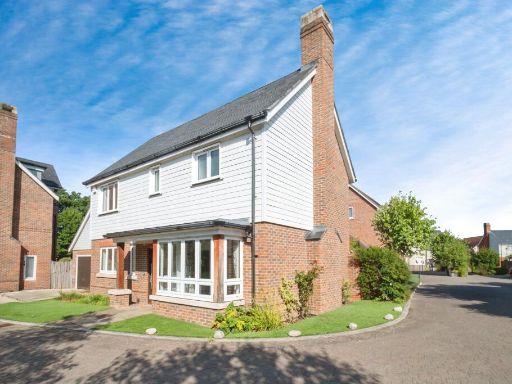 3 bedroom detached house for sale in Kingfishers, Fleet, GU51 — £620,000 • 3 bed • 3 bath • 1437 ft²
3 bedroom detached house for sale in Kingfishers, Fleet, GU51 — £620,000 • 3 bed • 3 bath • 1437 ft²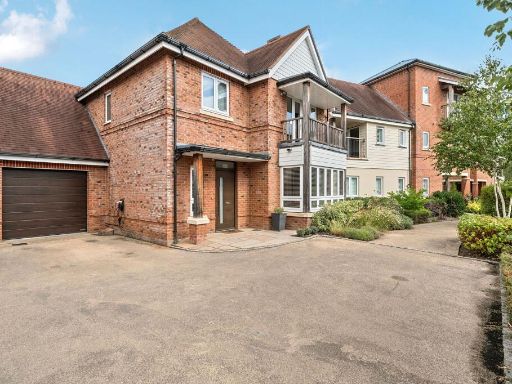 4 bedroom detached house for sale in Kingfishers, Fleet, GU51 — £865,000 • 4 bed • 1 bath • 1586 ft²
4 bedroom detached house for sale in Kingfishers, Fleet, GU51 — £865,000 • 4 bed • 1 bath • 1586 ft²