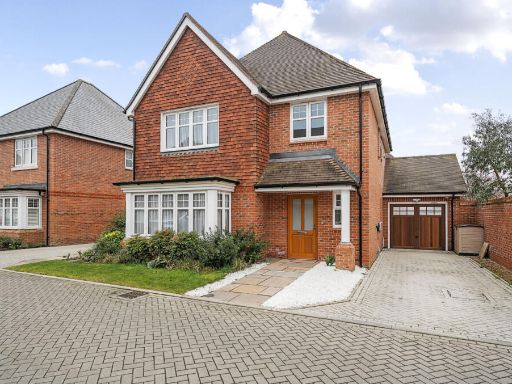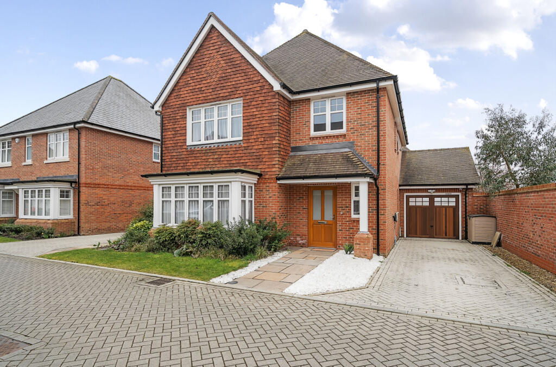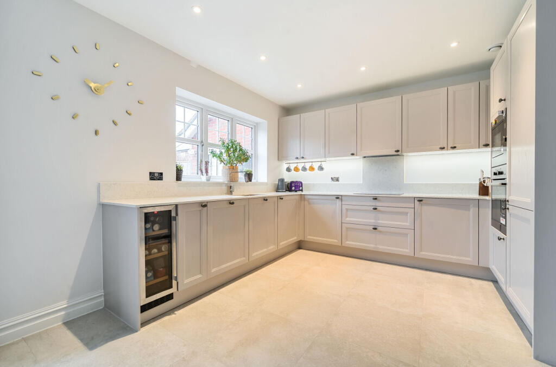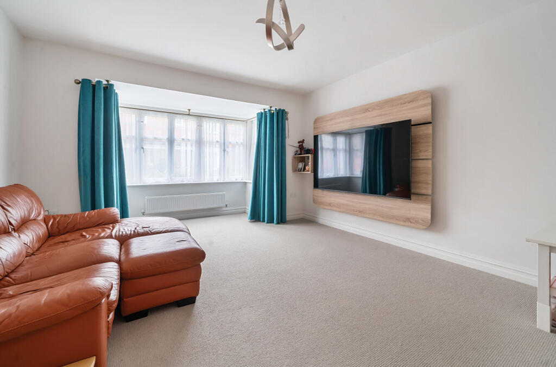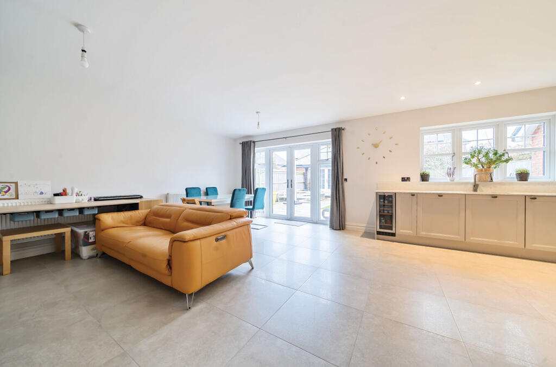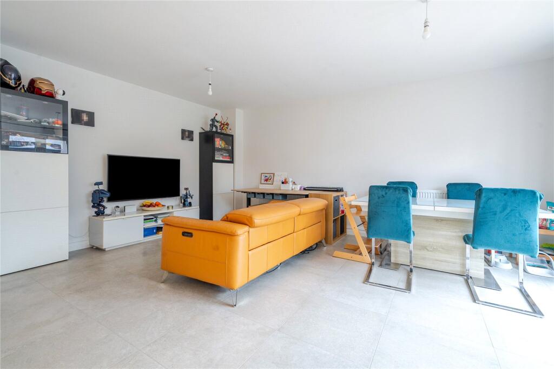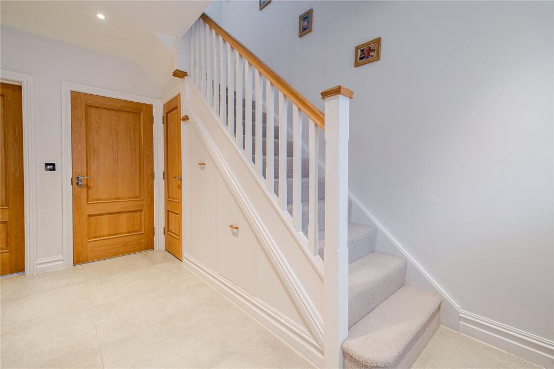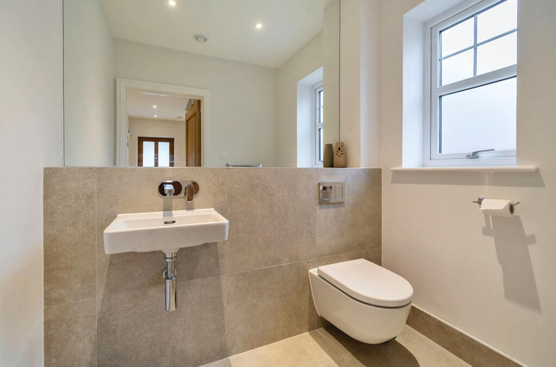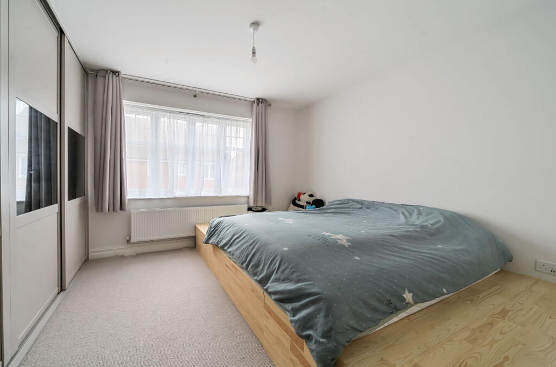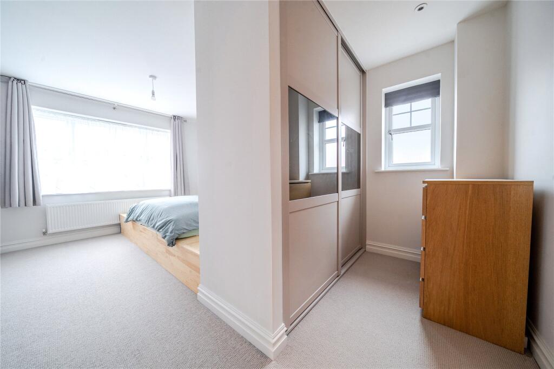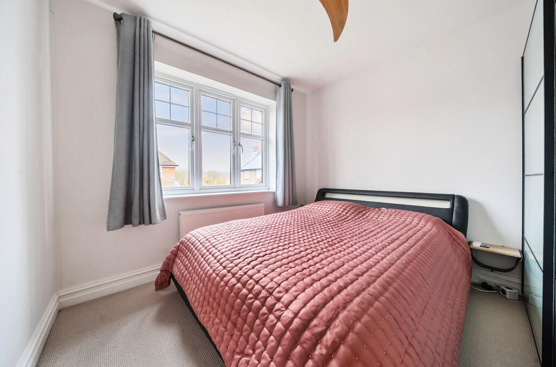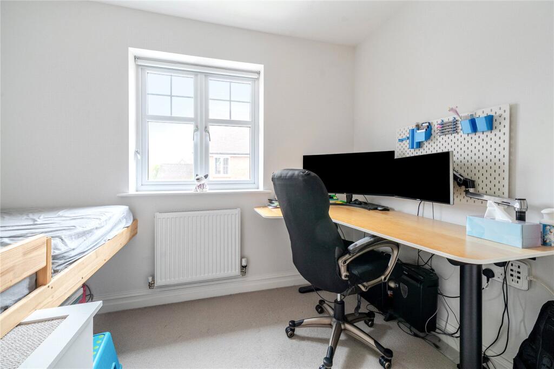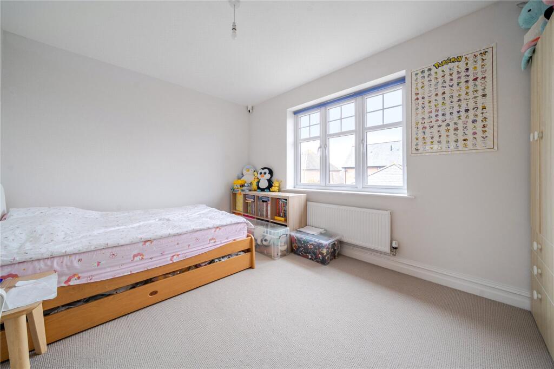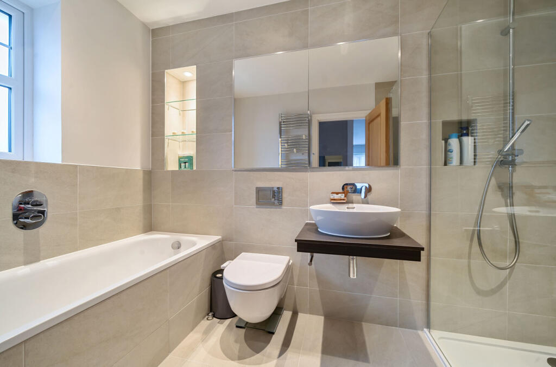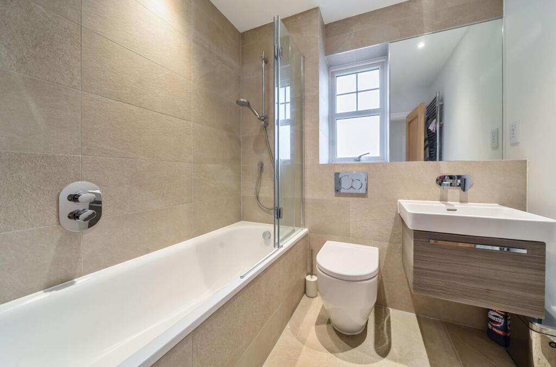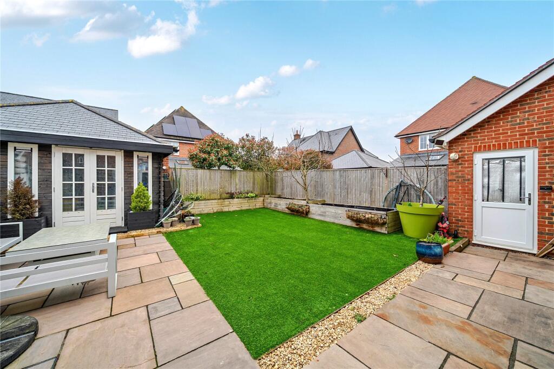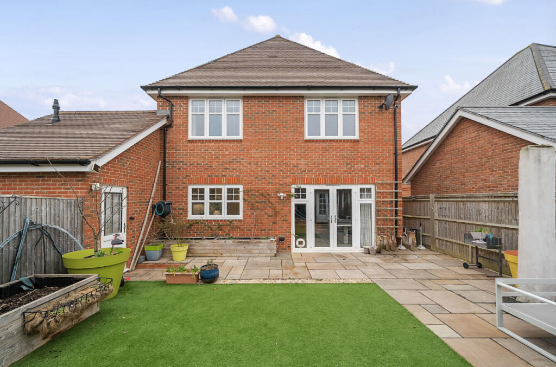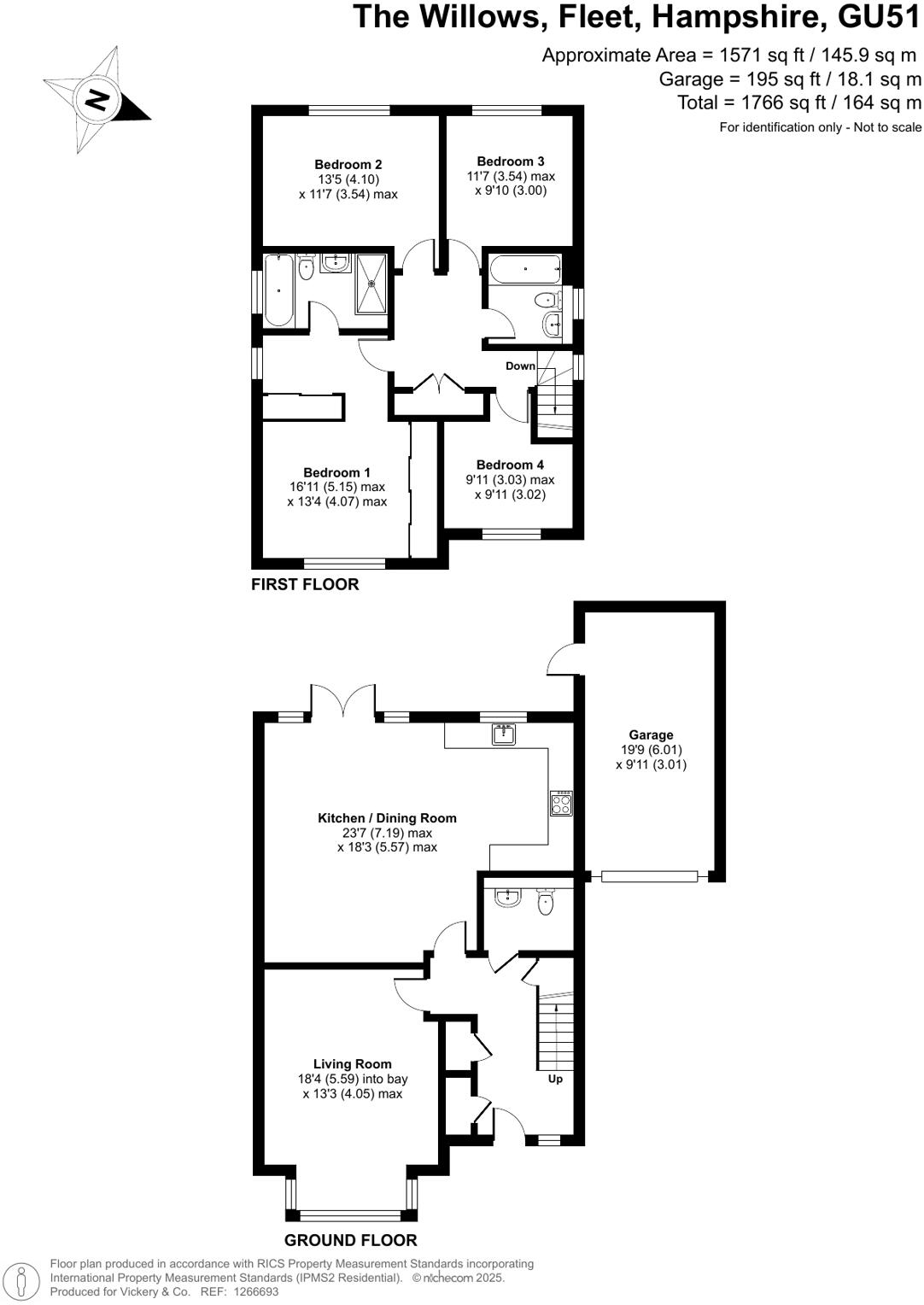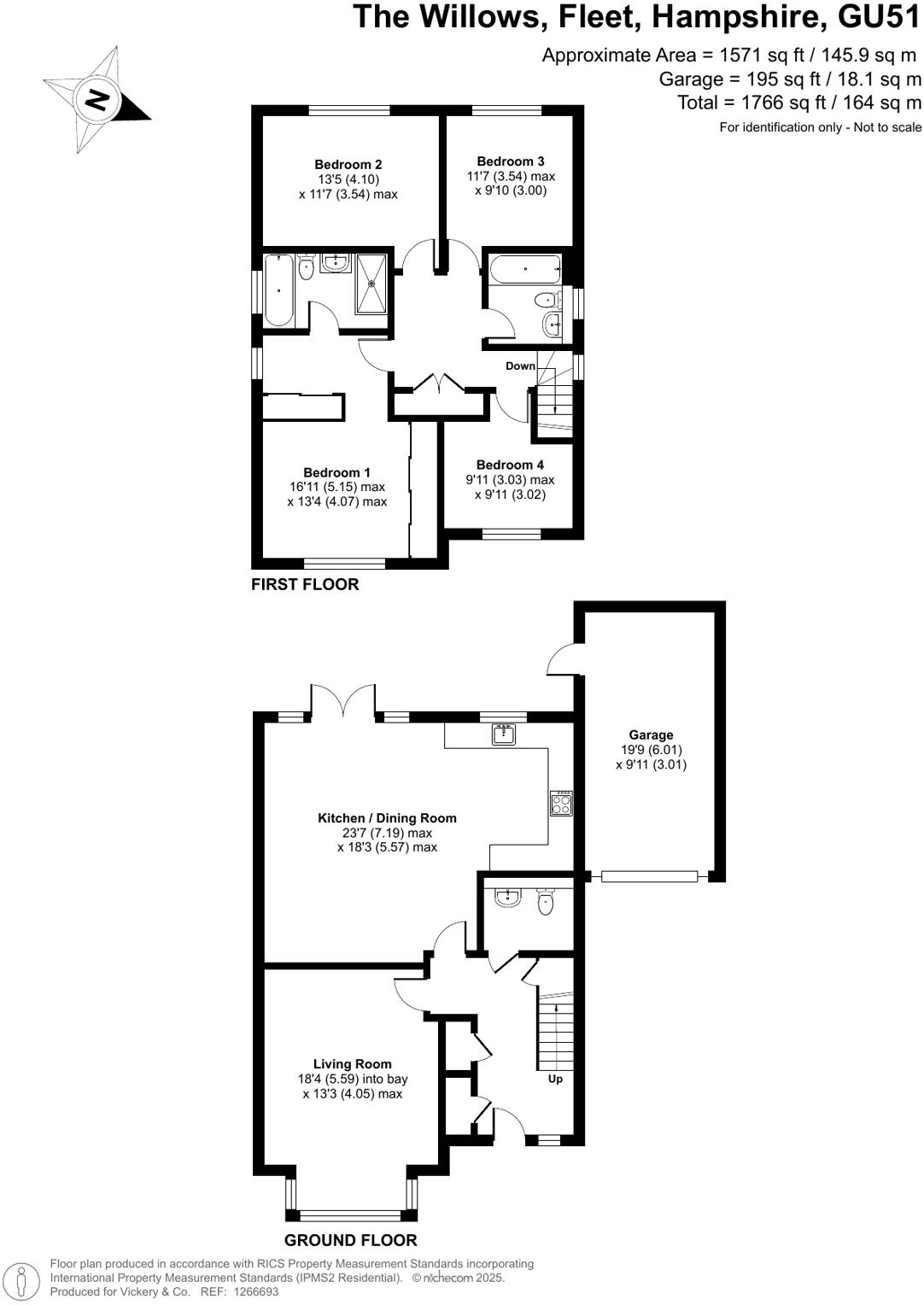Summary - The Willows, Fleet, Hampshire, GU51 GU51 5DF
4 bed 2 bath Detached
Contemporary four-bedroom house with garage, EV charger and parkside location.
- Built 2019 by Berkeley Homes, modern fixtures and fittings
- Four bedrooms; master with walk-in wardrobe and four-piece en suite
- Open-plan kitchen/diner with double doors to south‑west patio
- Attached insulated single garage used as workshop and driveway
- Outside EV charger fitted; EPC rating B
- Low-maintenance artificial lawn and extended patio
- High flood risk — obtain specialist reports and insurance quotes
- Higher council tax band; service charge £987 (below average)
This modern four-bedroom detached house on the Edenbrook development offers practical family living with contemporary finishes and sensible storage. Built in 2019, the home features an open-plan kitchen/dining area that opens to a south-westerly patio and low-maintenance rear lawn — a bright, sociable ground floor layout for everyday family life and entertaining.
The master bedroom includes a walk-in wardrobe area and four-piece en suite, with two further double bedrooms and a fourth single bedroom/study on the first floor. Practical extras include an attached insulated single garage currently used as a workshop, driveway parking for multiple cars and an outside EV charger. The property has a B EPC rating and modern gas central heating via boiler and radiators.
Location is a strong asset for families: Edenbrook Country Park and Hart Leisure Centre are nearby, excellent local schools serve the area, and Fleet’s mainline rail and road links provide straightforward commuting options. The house’s contemporary specification and decent internal footprint make it suitable for immediate occupation or lettings.
Important considerations: the property is in a high flood-risk zone — buyers should obtain detailed flood reports and insurance quotes. The home is freehold but carries a service charge of £987 (below average) and sits in a higher council tax band. These ongoing costs, together with the flood risk, should be factored into budgeting and insurance arrangements.
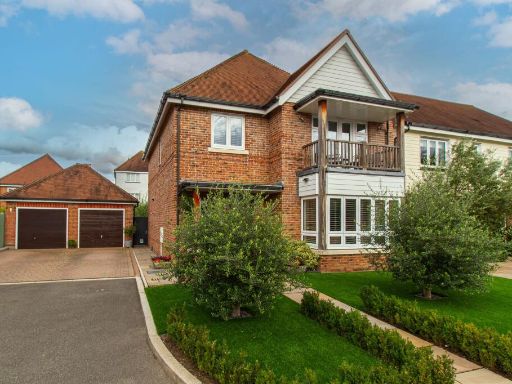 4 bedroom detached house for sale in Moorhens, Fleet, GU51 — £850,000 • 4 bed • 1 bath • 1615 ft²
4 bedroom detached house for sale in Moorhens, Fleet, GU51 — £850,000 • 4 bed • 1 bath • 1615 ft²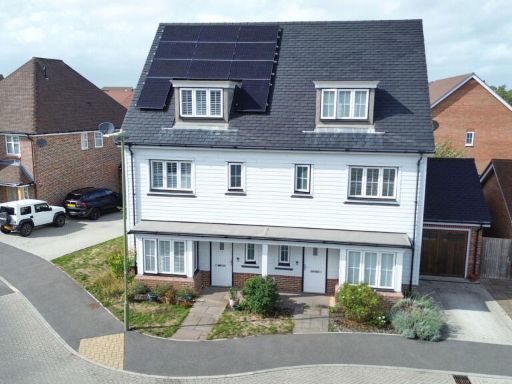 4 bedroom semi-detached house for sale in Emerald Avenue, Fleet , GU51 5DG, GU51 — £650,000 • 4 bed • 2 bath • 1640 ft²
4 bedroom semi-detached house for sale in Emerald Avenue, Fleet , GU51 5DG, GU51 — £650,000 • 4 bed • 2 bath • 1640 ft²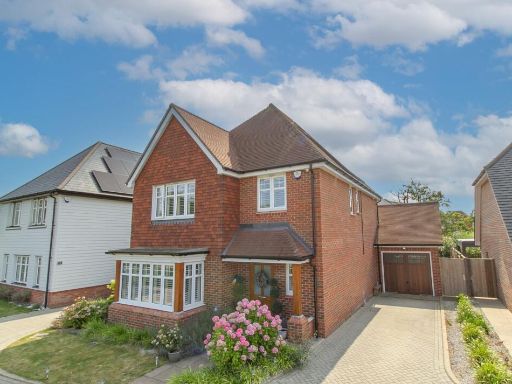 4 bedroom detached house for sale in Emerald Avenue, Fleet, GU51 — £900,000 • 4 bed • 2 bath • 2883 ft²
4 bedroom detached house for sale in Emerald Avenue, Fleet, GU51 — £900,000 • 4 bed • 2 bath • 2883 ft²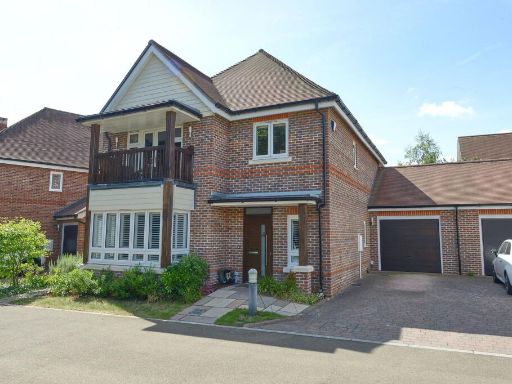 4 bedroom detached house for sale in Serotine, Fleet, GU51 5BW, GU51 — £825,000 • 4 bed • 2 bath • 1823 ft²
4 bedroom detached house for sale in Serotine, Fleet, GU51 5BW, GU51 — £825,000 • 4 bed • 2 bath • 1823 ft²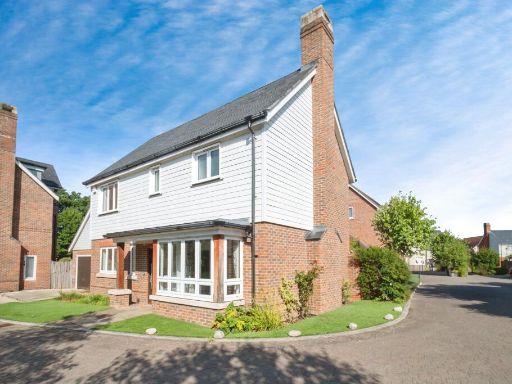 3 bedroom detached house for sale in Kingfishers, Fleet, GU51 — £620,000 • 3 bed • 3 bath • 1437 ft²
3 bedroom detached house for sale in Kingfishers, Fleet, GU51 — £620,000 • 3 bed • 3 bath • 1437 ft²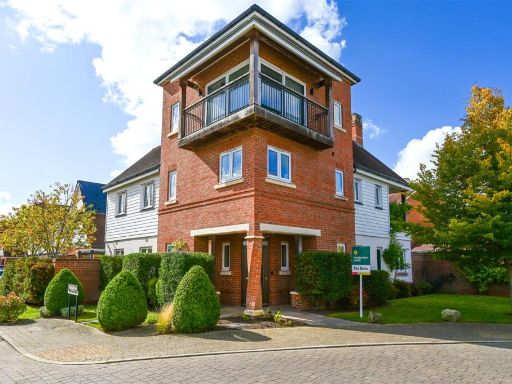 5 bedroom detached house for sale in Willowbourne, Fleet, Hampshire, GU51 — £950,000 • 5 bed • 4 bath • 2142 ft²
5 bedroom detached house for sale in Willowbourne, Fleet, Hampshire, GU51 — £950,000 • 5 bed • 4 bath • 2142 ft²































