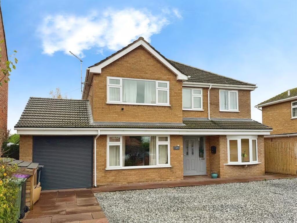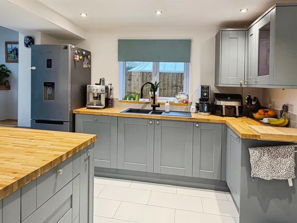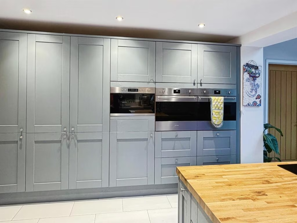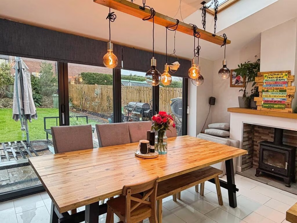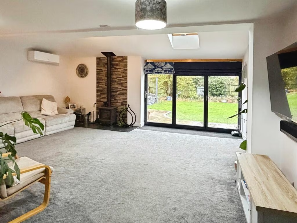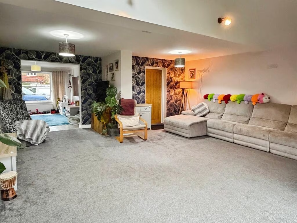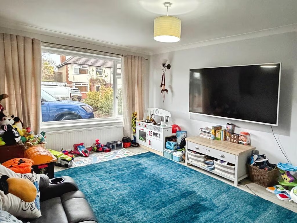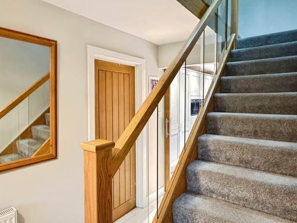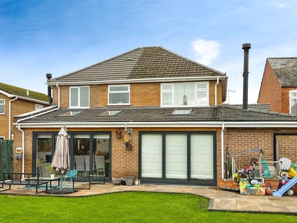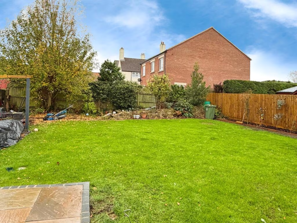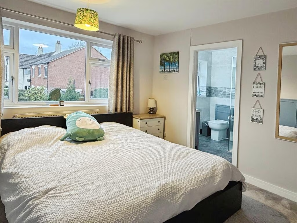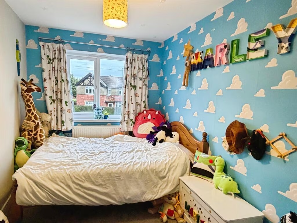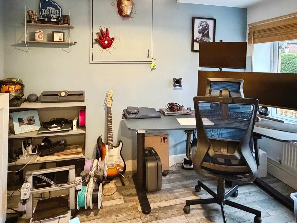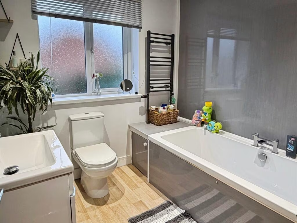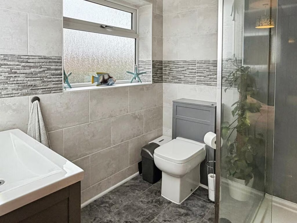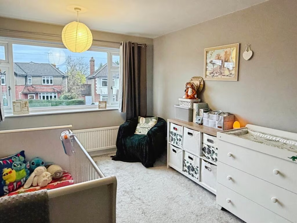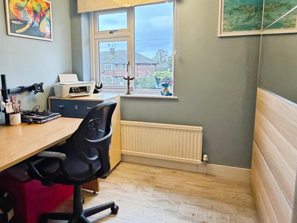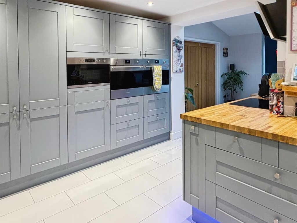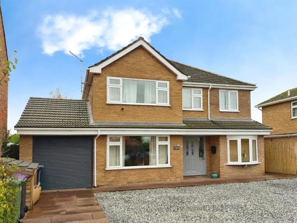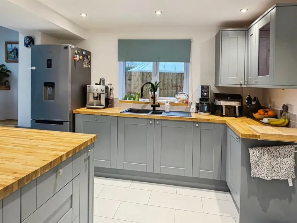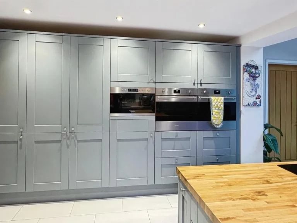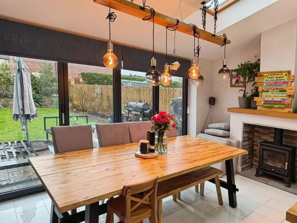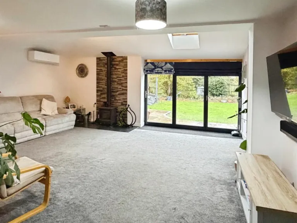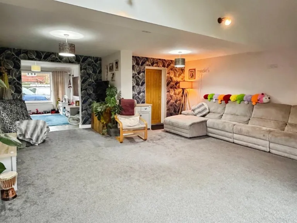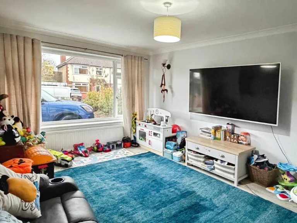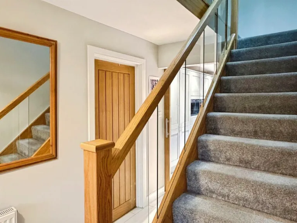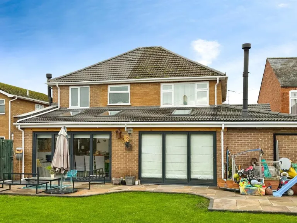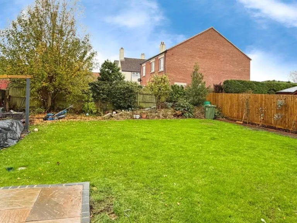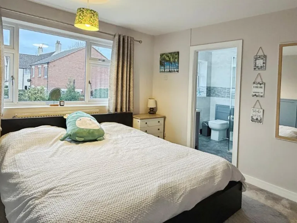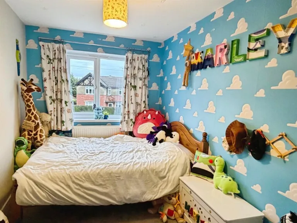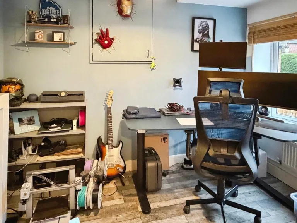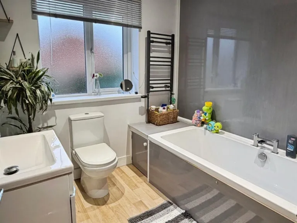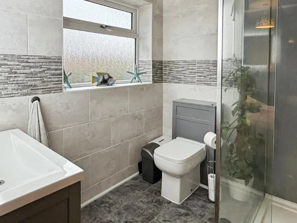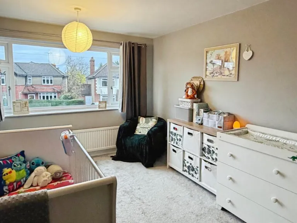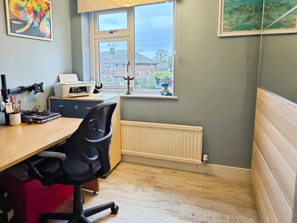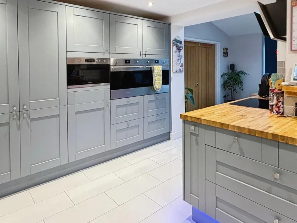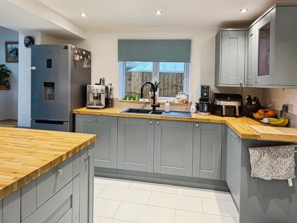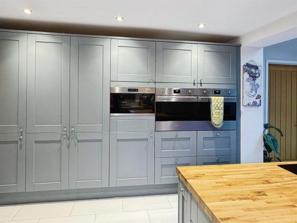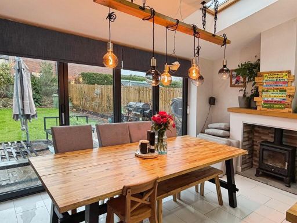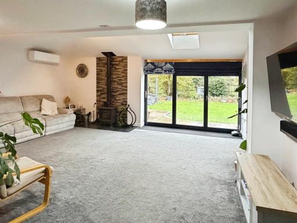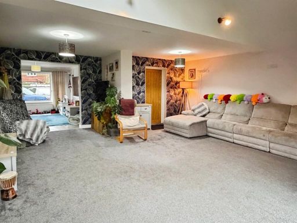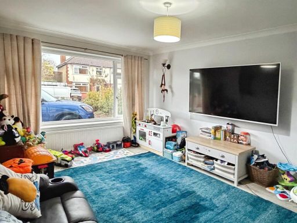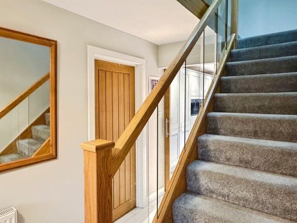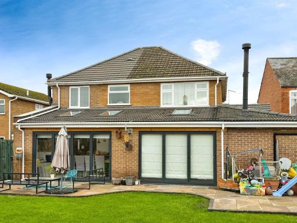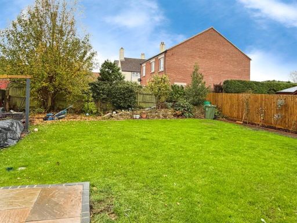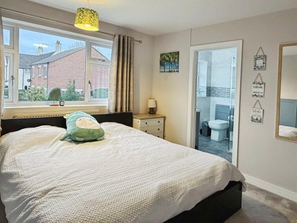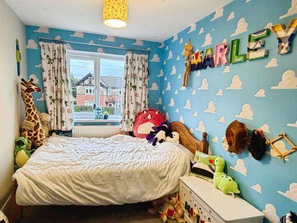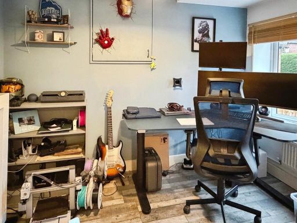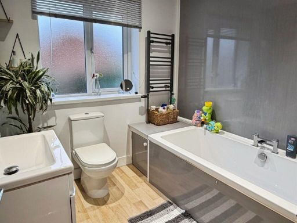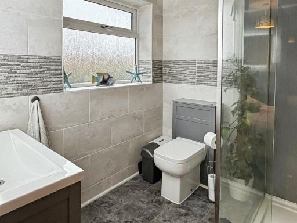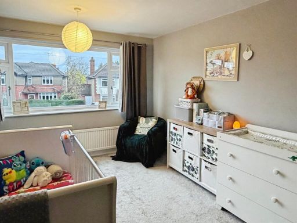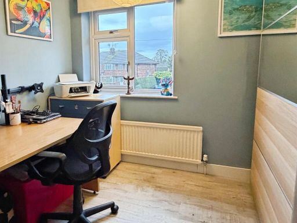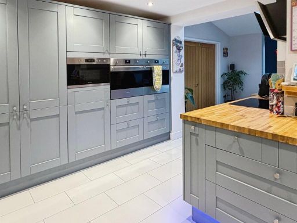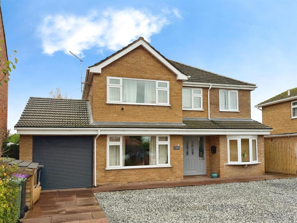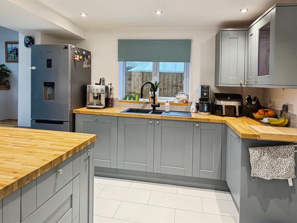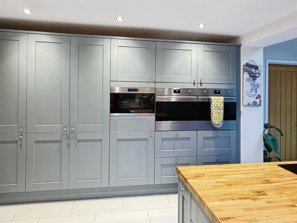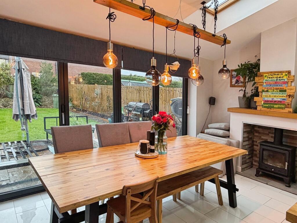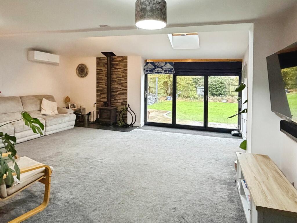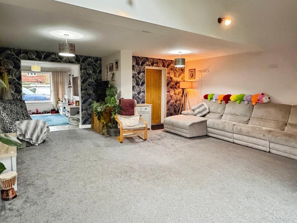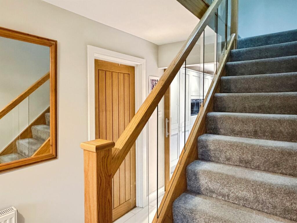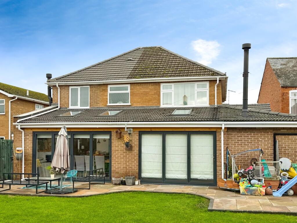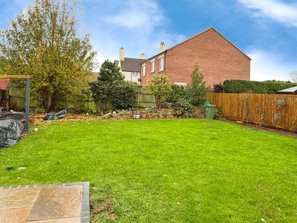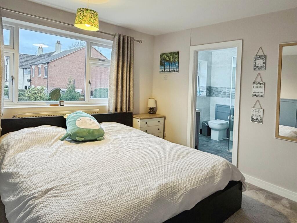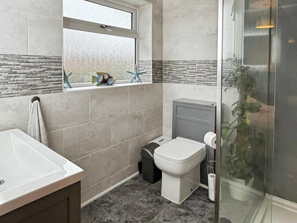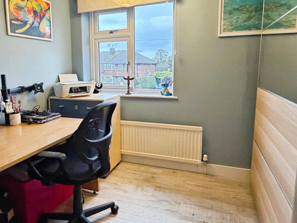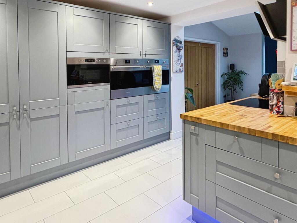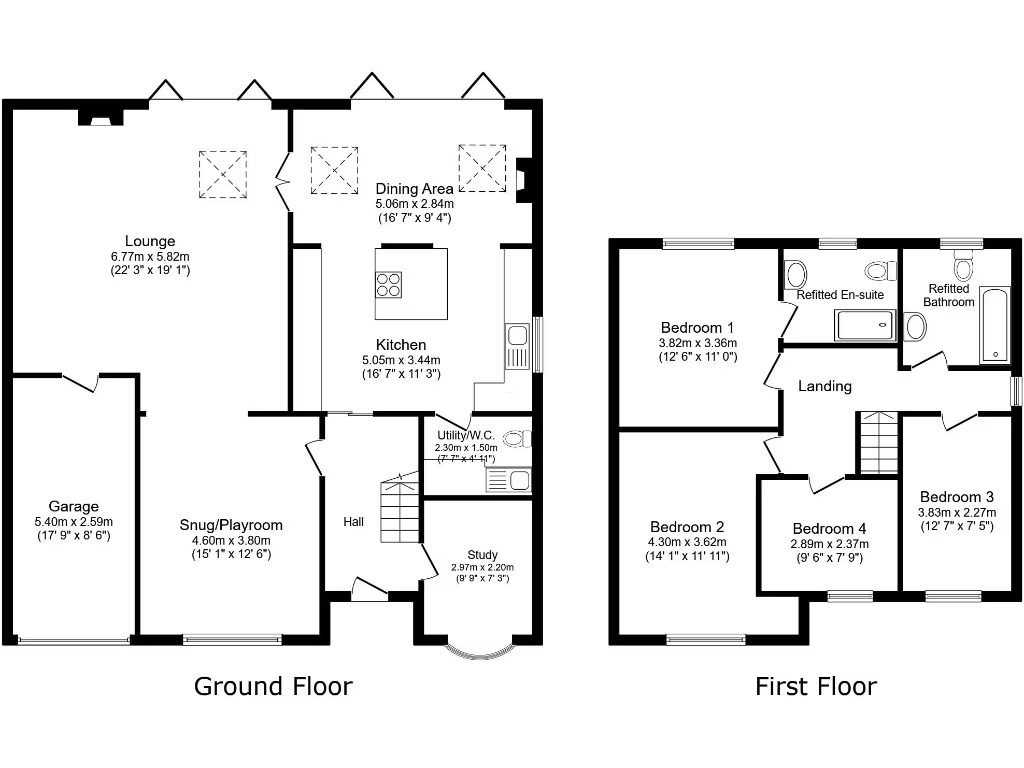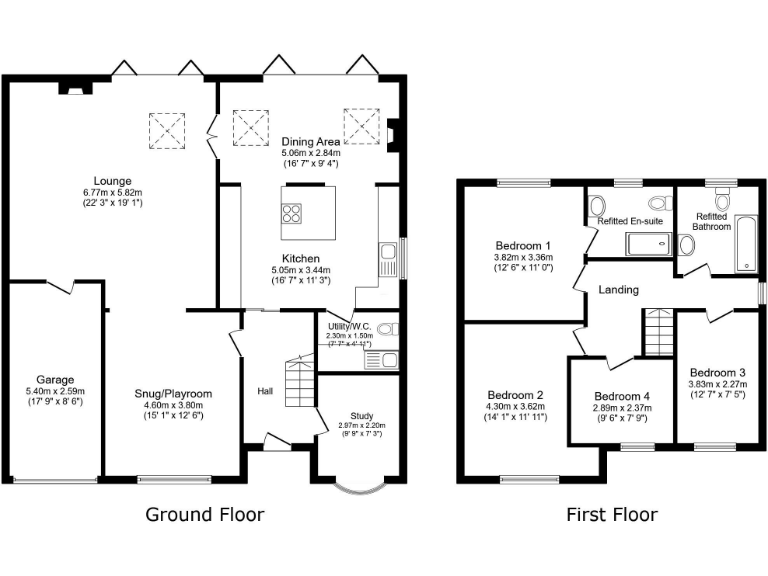Summary - 22B AUSTERBY BOURNE PE10 9JG
4 bed 2 bath Detached
Large, well‑appointed home with south garden and excellent local schools.
4 bedrooms including refitted ensuite
Modern fitted kitchen with integrated appliances
Vaulted dining area and dual bi-fold doors to garden
Two wood-burning stoves; flexible family and study rooms
Large south-facing rear garden; paved patio and lawns
Double garage with electric roller door; extensive driveway
Constructed 1983–1990; double glazing fitted post-2002
Measurements indicative only; services not tested — survey advised
Spacious, well-presented detached house ideal for growing families. The ground floor’s large rear extension creates generous entertaining space: a high-spec kitchen with integrated appliances, a vaulted dining area with bi-folds, and a living room with a second set of bi-folds — both rooms open directly to a predominantly south-facing garden. Two wood-burning stoves add character and warmth while a useful utility and study suit modern family life and home working.
Upstairs offers four good-sized bedrooms, including a master with a refitted en-suite and a contemporary family bathroom. The large driveway and double garage with electric roller door provide substantial off-street parking. Construction dates place the build in the 1983–1990 period, with cavity walls and double glazing installed post-2002, and mains gas boiler heating throughout.
The setting is in a very low-crime, affluent area close to Bourne town centre and highly regarded schools, making this home convenient for family routines and local amenities. Broadband and mobile signals are strong, and there is no recorded flood risk.
Buyers should note the measurements are provided for guidance and services/appliances have not been tested; a purchaser survey and service reports are recommended. The property is freehold and offered with a guide price of £475,000–£500,000.
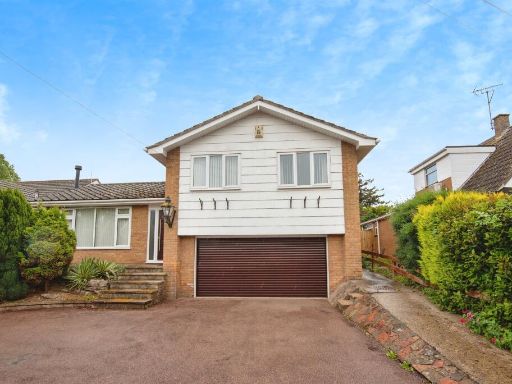 4 bedroom detached house for sale in Coggles Causeway, Bourne, PE10 — £390,000 • 4 bed • 1 bath • 1256 ft²
4 bedroom detached house for sale in Coggles Causeway, Bourne, PE10 — £390,000 • 4 bed • 1 bath • 1256 ft²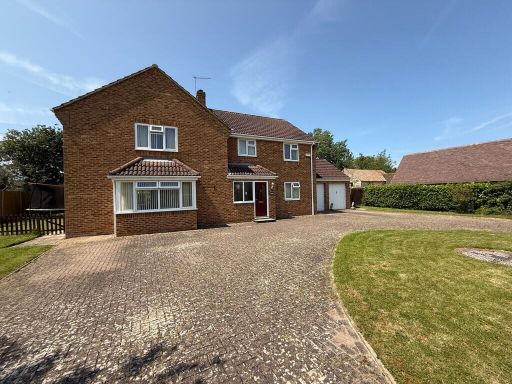 5 bedroom detached house for sale in Northorpe Lane, Bourne, PE10 — £675,000 • 5 bed • 3 bath • 1588 ft²
5 bedroom detached house for sale in Northorpe Lane, Bourne, PE10 — £675,000 • 5 bed • 3 bath • 1588 ft²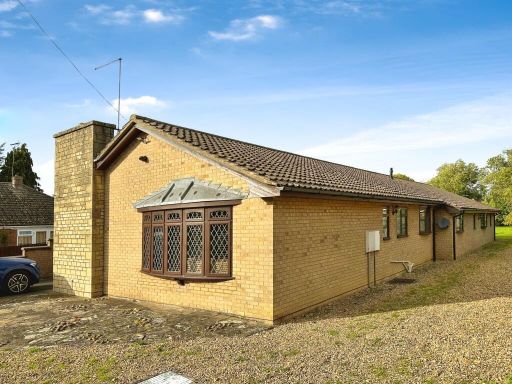 5 bedroom detached bungalow for sale in Willoughby Road, Bourne, PE10 — £600,000 • 5 bed • 3 bath • 1459 ft²
5 bedroom detached bungalow for sale in Willoughby Road, Bourne, PE10 — £600,000 • 5 bed • 3 bath • 1459 ft²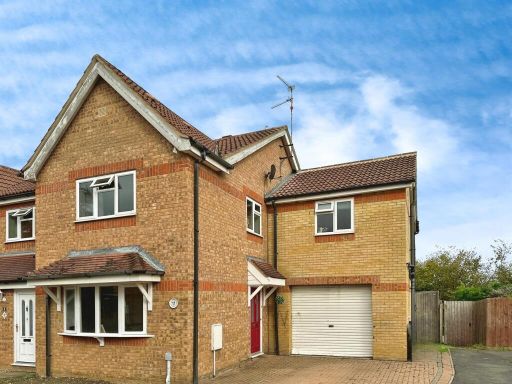 4 bedroom semi-detached house for sale in Aveland Close, Bourne, PE10 — £275,000 • 4 bed • 2 bath • 973 ft²
4 bedroom semi-detached house for sale in Aveland Close, Bourne, PE10 — £275,000 • 4 bed • 2 bath • 973 ft²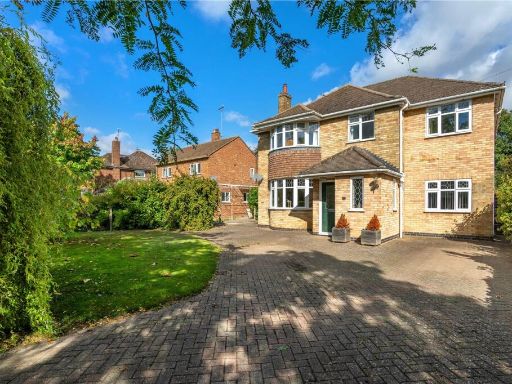 5 bedroom detached house for sale in Mill Drove, Bourne, Lincolnshire, PE10 — £550,000 • 5 bed • 2 bath • 2352 ft²
5 bedroom detached house for sale in Mill Drove, Bourne, Lincolnshire, PE10 — £550,000 • 5 bed • 2 bath • 2352 ft²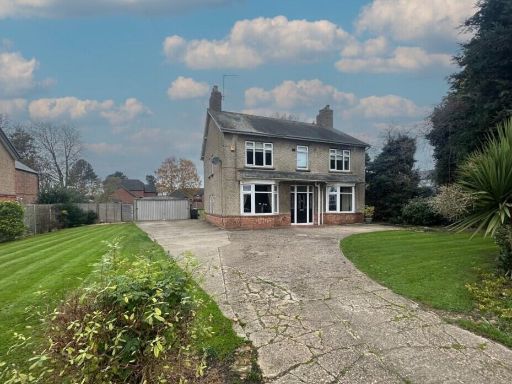 4 bedroom detached house for sale in North Road, Bourne, PE10 — £650,000 • 4 bed • 2 bath • 1726 ft²
4 bedroom detached house for sale in North Road, Bourne, PE10 — £650,000 • 4 bed • 2 bath • 1726 ft²