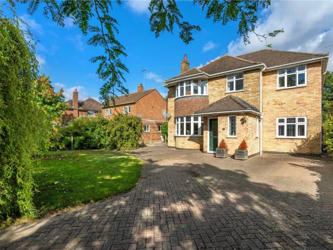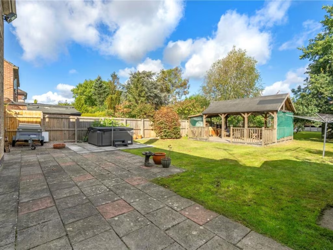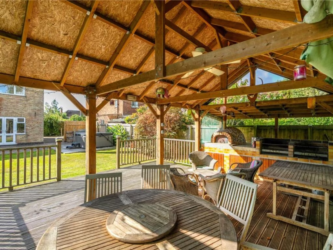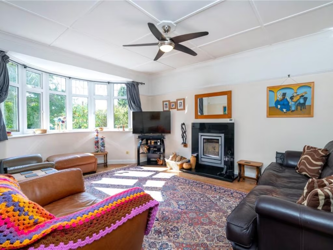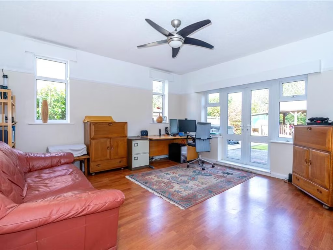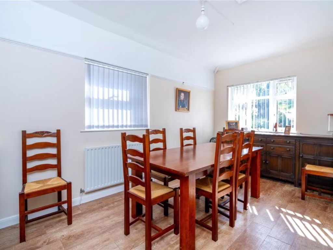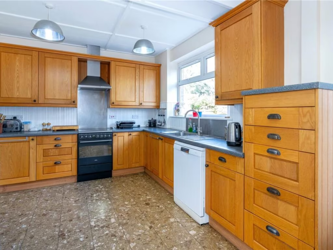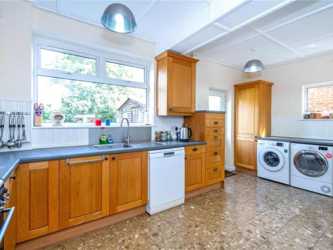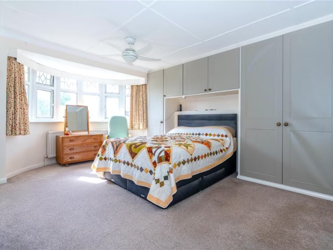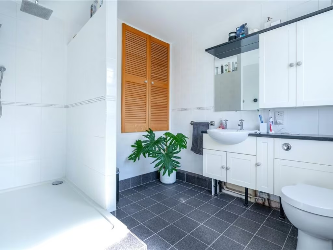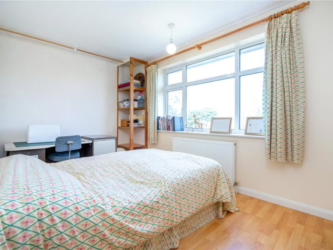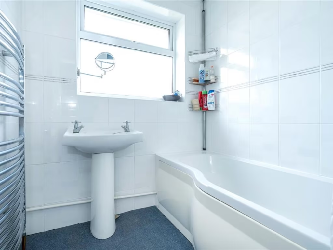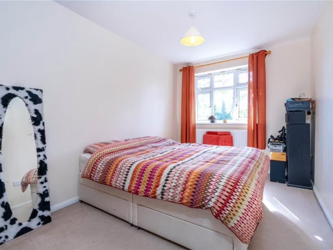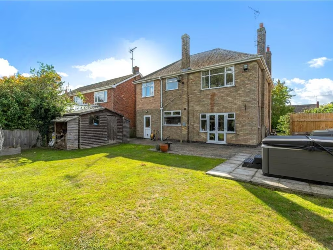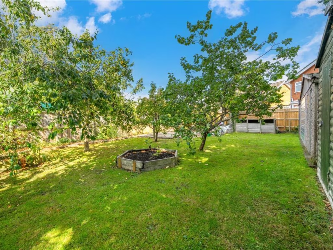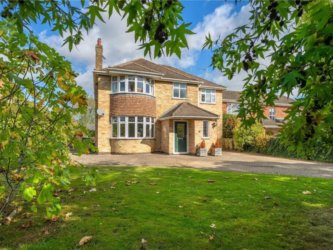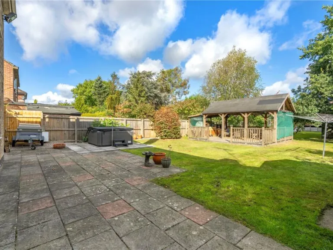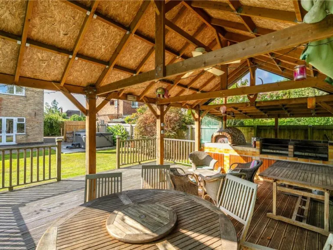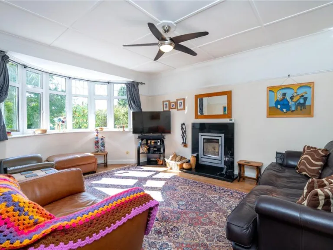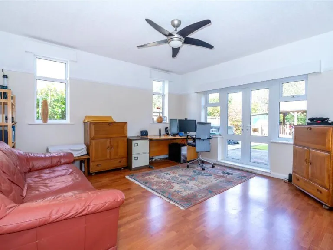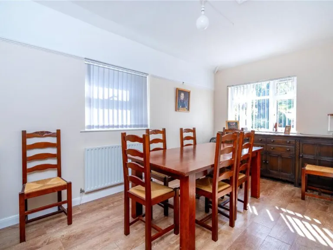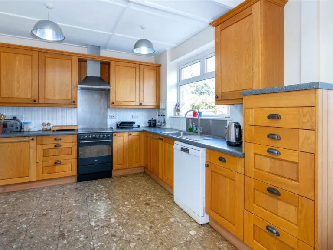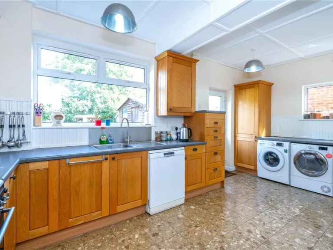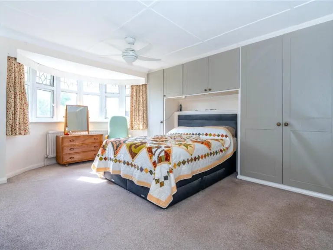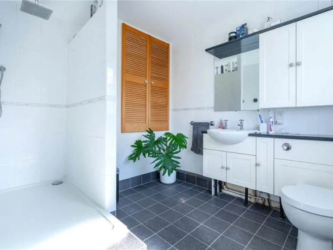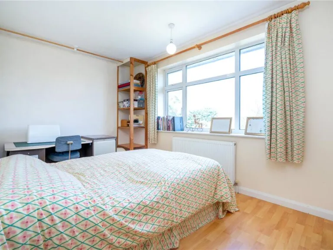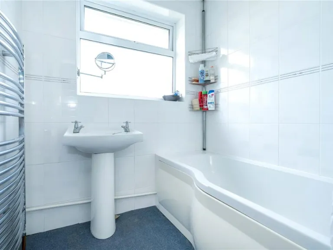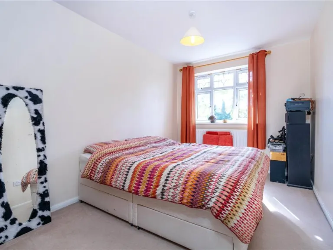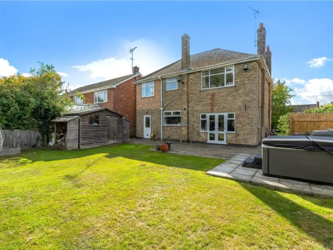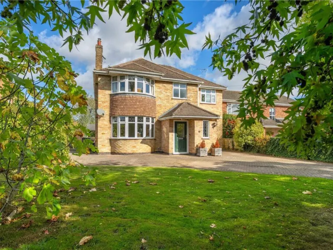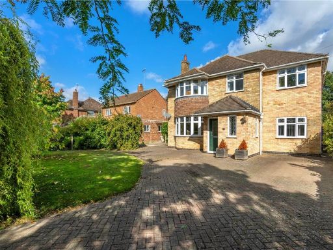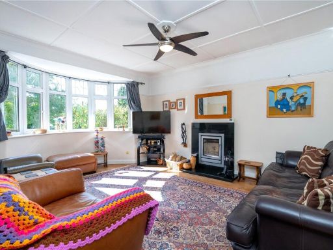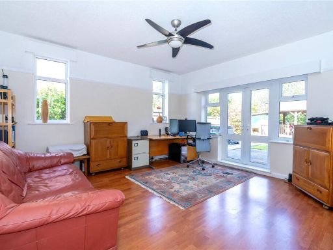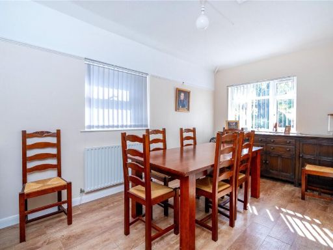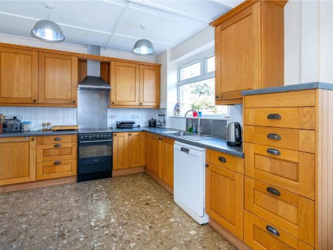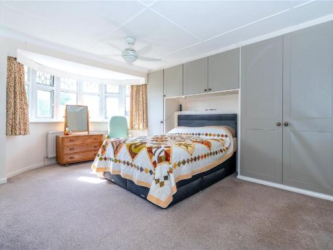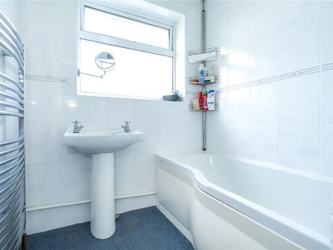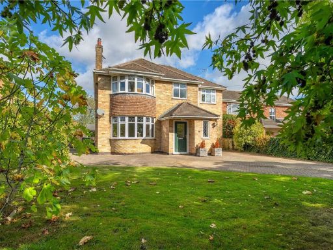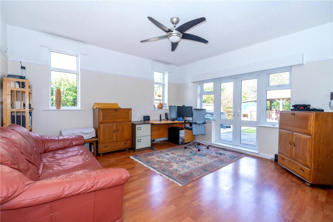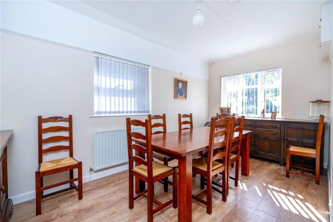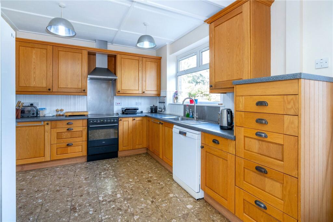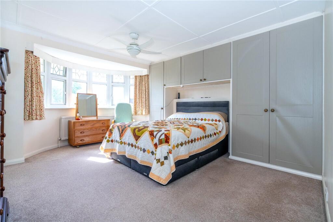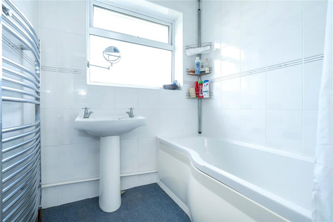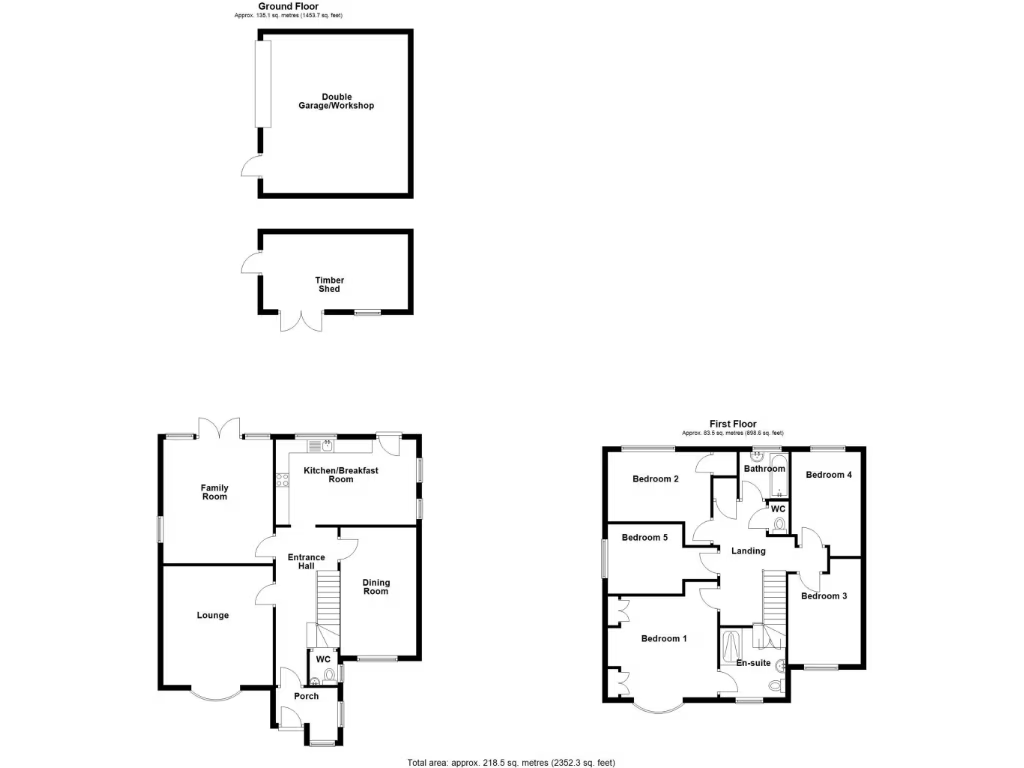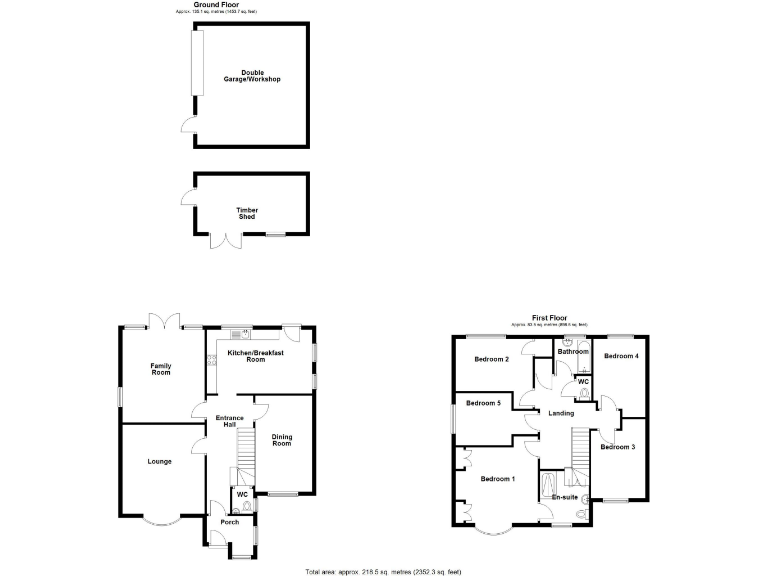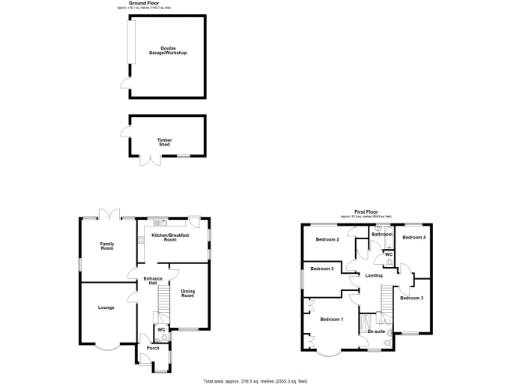Summary - Mill Drove, Bourne, Lincolnshire, PE10 PE10 9BY
5 bed 2 bath Detached
Large plot family home with huge garden, pavilion and workshop..
- Five good-sized bedrooms including master with en suite
- Large rear garden extending to over 100ft with pavilion
- Substantial double garage/workshop plus timber sheds
- Generous paved driveway and ample off-street parking
- Two bathrooms only for five bedrooms (may cause morning congestion)
- Potential to erect side garage subject to planning consent
- Fast broadband, average mobile signal
- Council tax band above average
Set on a generous corner plot in a sought-after Bourne location, this substantial five-bedroom detached house delivers flexible living for growing families. The ground floor features three reception rooms, a kitchen/breakfast room and a convenient cloakroom, while five good-sized bedrooms upstairs include a master with en suite. The property benefits from fast broadband and very low local crime, useful for home working and family life.
The rear garden extends to well over 100ft and is a major asset: a large lawn, paved patio and an impressive covered entertainment pavilion with BBQ and pizza oven create excellent space for outdoor dining and play. Additional buildings include a substantial double garage/workshop and timber sheds that provide extensive storage and hobby space.
Practical points to note: there are two bathrooms for five bedrooms, which may influence busy morning routines. The plot offers scope to erect a side garage subject to necessary planning consents. Council tax is above average and mobile signal is only average despite fast broadband.
This property suits buyers seeking roomy family accommodation on a large, mature plot with strong outdoor amenities and off-street parking. It presents immediate comfortable living with clear potential to add a garage or further outbuildings (planning dependent). Viewing is recommended to appreciate the garden and layout in person.
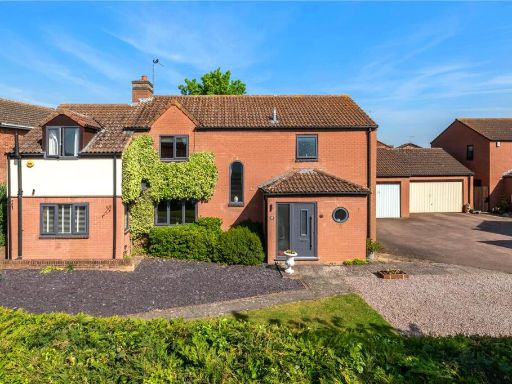 4 bedroom detached house for sale in Saxon Way, Bourne, PE10 — £550,000 • 4 bed • 3 bath • 2194 ft²
4 bedroom detached house for sale in Saxon Way, Bourne, PE10 — £550,000 • 4 bed • 3 bath • 2194 ft²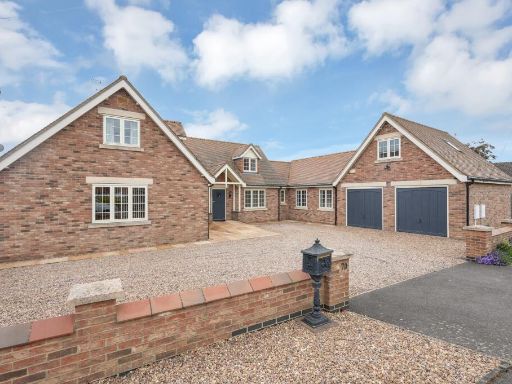 4 bedroom detached house for sale in Willoughby Road, Bourne, PE10 — £600,000 • 4 bed • 3 bath • 991 ft²
4 bedroom detached house for sale in Willoughby Road, Bourne, PE10 — £600,000 • 4 bed • 3 bath • 991 ft²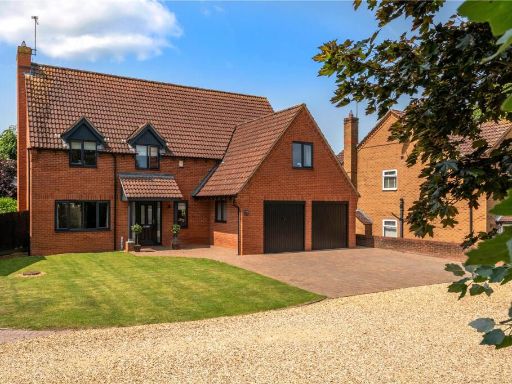 5 bedroom detached house for sale in South Road, Bourne, Lincolnshire, PE10 — £495,000 • 5 bed • 2 bath • 2372 ft²
5 bedroom detached house for sale in South Road, Bourne, Lincolnshire, PE10 — £495,000 • 5 bed • 2 bath • 2372 ft²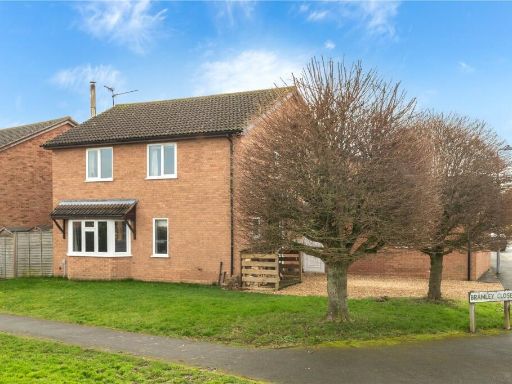 4 bedroom detached house for sale in Bramley Close, Bourne, Lincolnshire, PE10 — £350,000 • 4 bed • 1 bath • 1559 ft²
4 bedroom detached house for sale in Bramley Close, Bourne, Lincolnshire, PE10 — £350,000 • 4 bed • 1 bath • 1559 ft²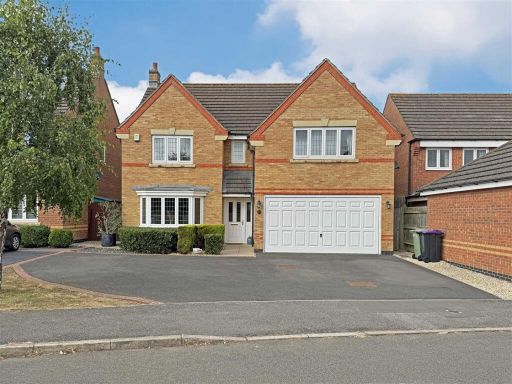 4 bedroom detached house for sale in Tarragon Way, Bourne, PE10 — £450,000 • 4 bed • 2 bath • 2762 ft²
4 bedroom detached house for sale in Tarragon Way, Bourne, PE10 — £450,000 • 4 bed • 2 bath • 2762 ft²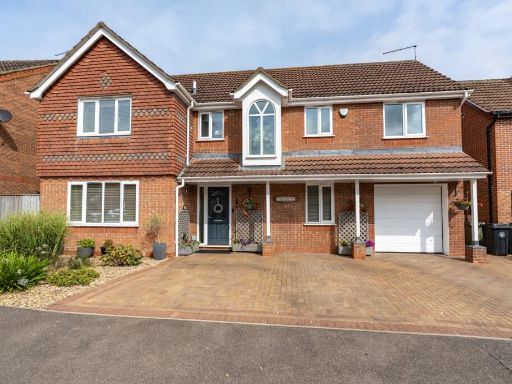 4 bedroom detached house for sale in Tennyson Drive, Bourne, Lincolnshire, PE10 — £500,000 • 4 bed • 3 bath
4 bedroom detached house for sale in Tennyson Drive, Bourne, Lincolnshire, PE10 — £500,000 • 4 bed • 3 bath