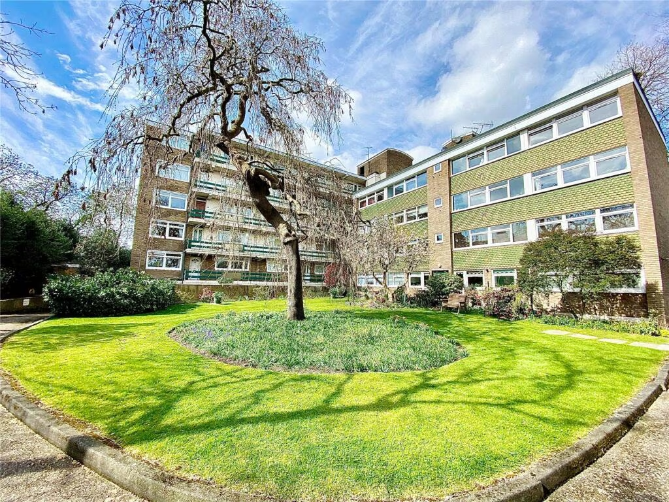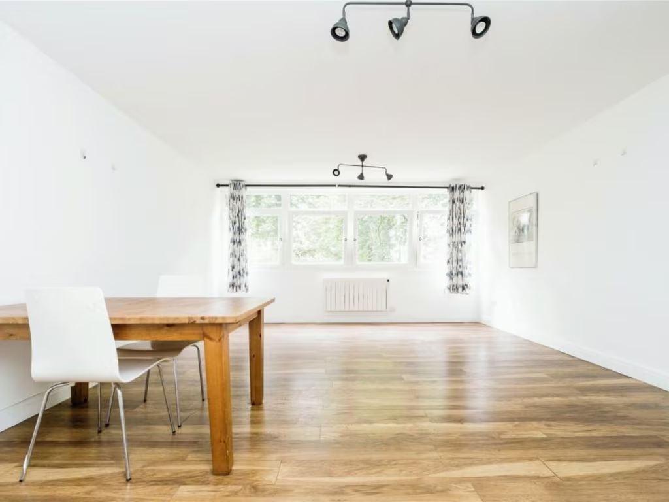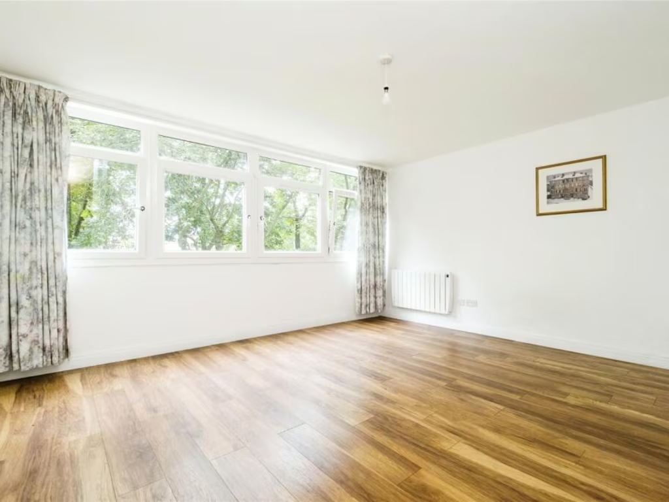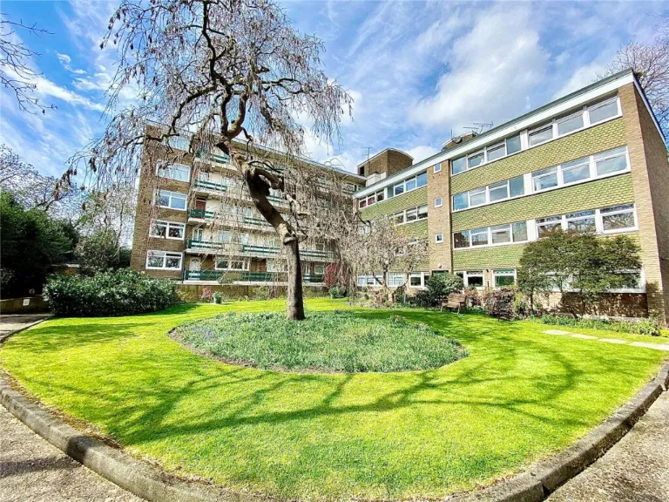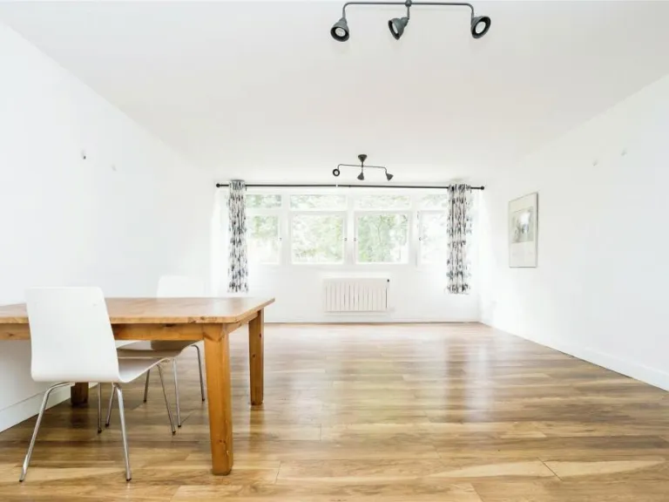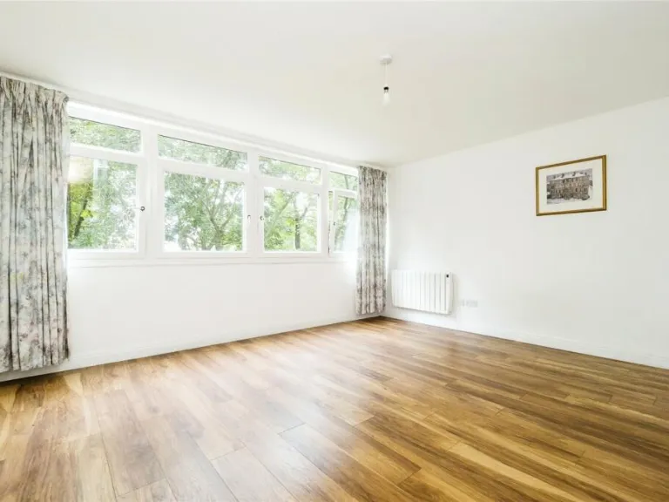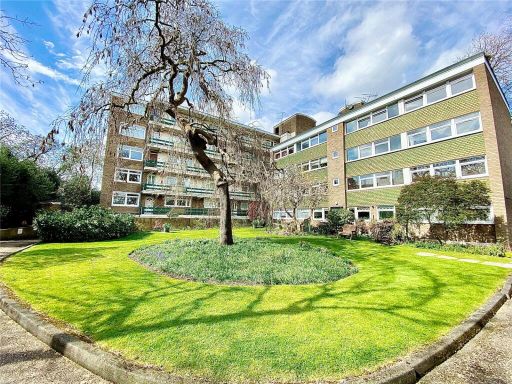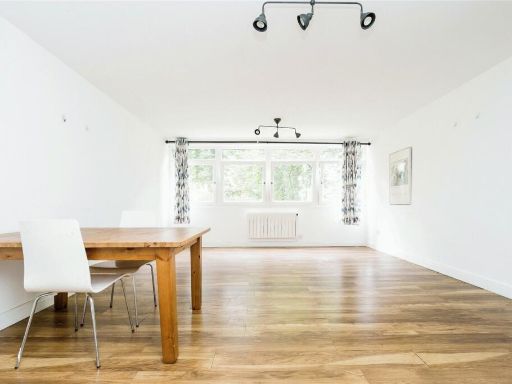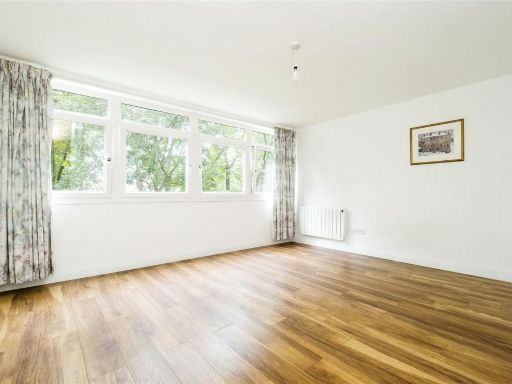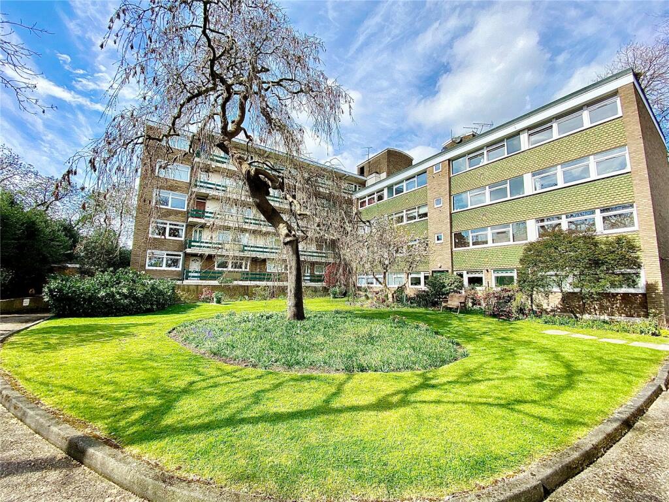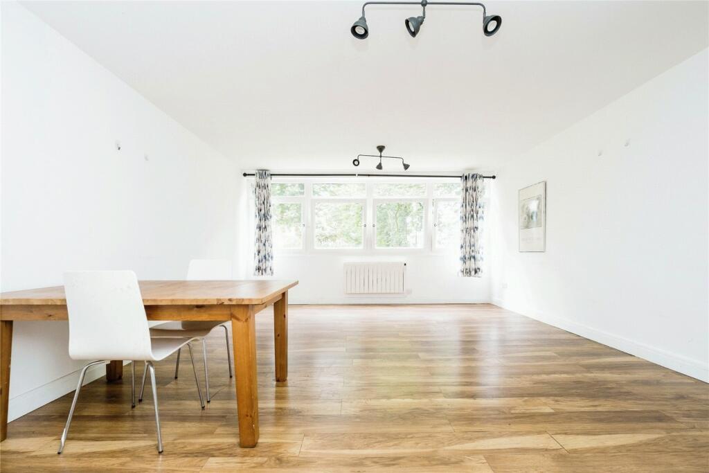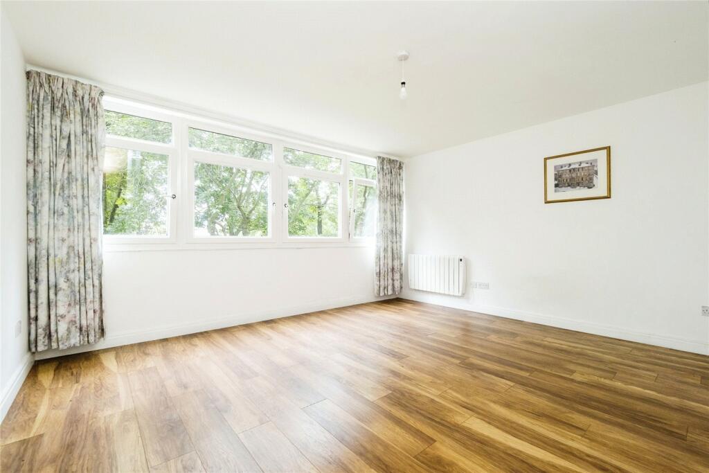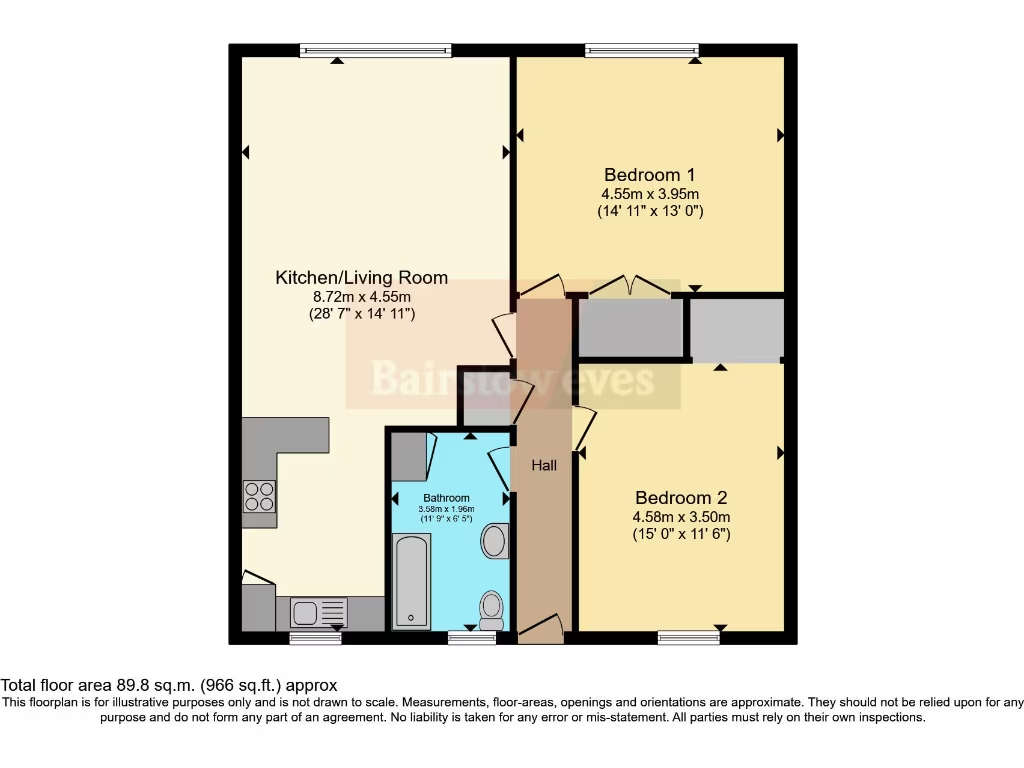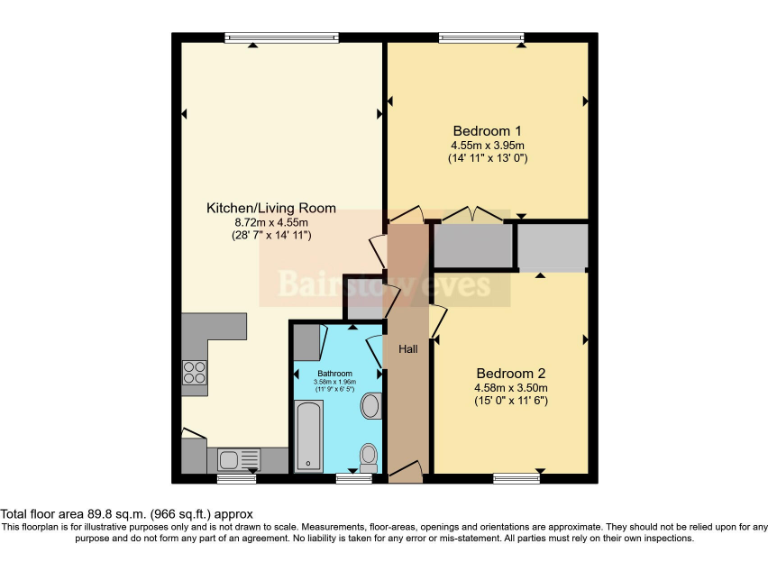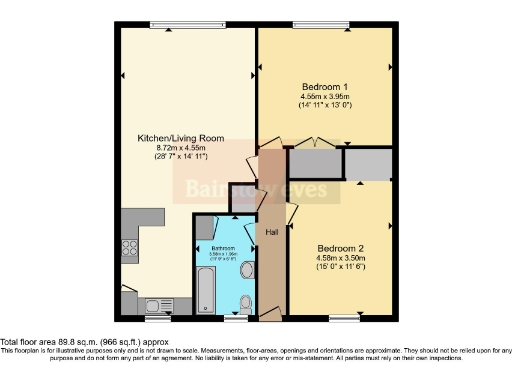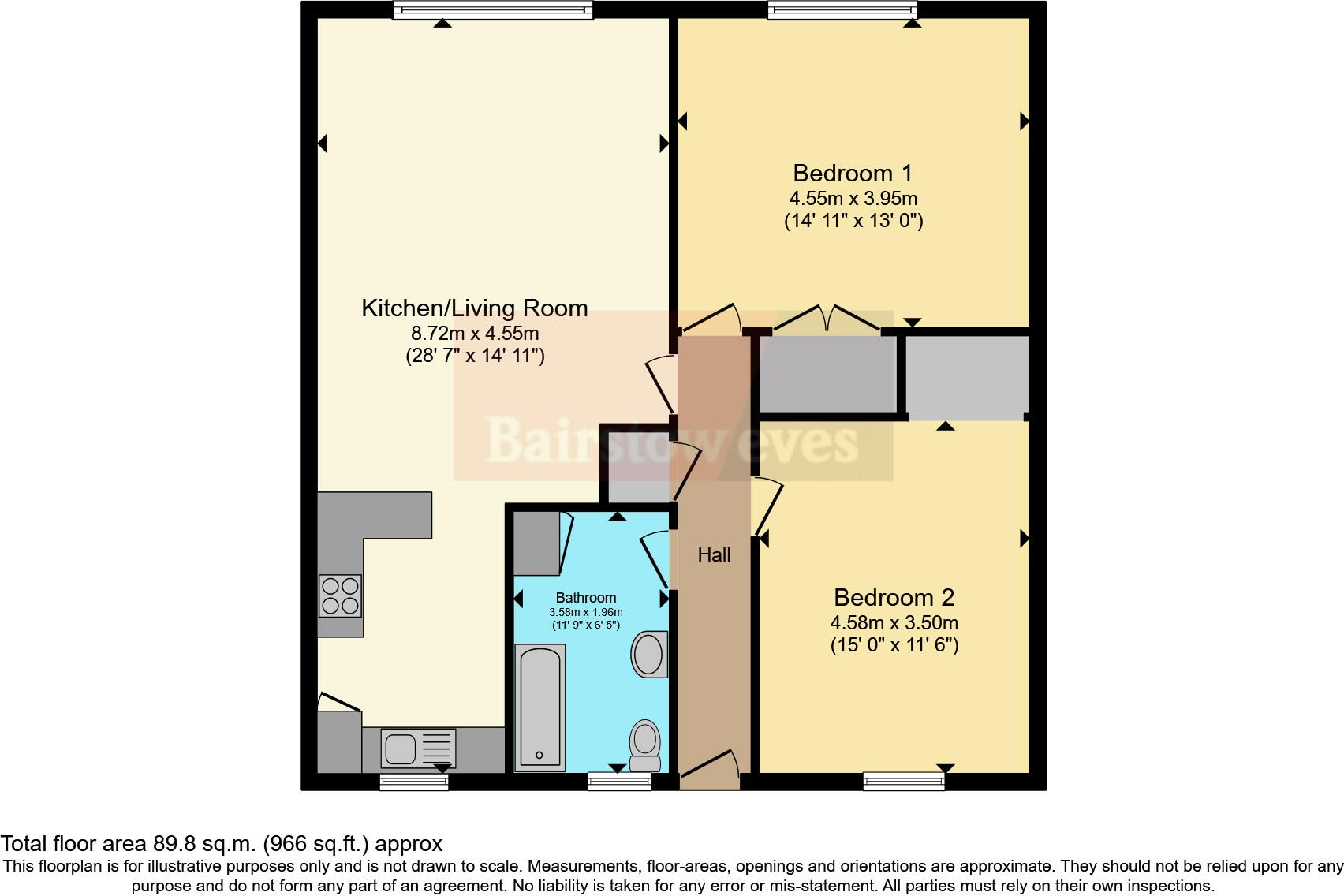Summary - Flat 10, St. Mary's Lodge, St. Mary's Avenue E11 2NS
2 bed 1 bath Flat
Spacious 2-bed ground-floor apartment with parking and village green access.
Large 966 sq ft mansion flat with high ceilings and big windows
Two double bedrooms and sizeable 28'7" reception/kitchen
Share of freehold with 996-year lease remaining
Secure gated underground parking for residents
Communal front and rear gardens; peaceful village setting
Heating via electric room heaters; no central gas
Cavity walls assumed without insulation — potential energy costs
Service charge approx £5,000 pa (above average)
Set on the ground floor of a well-kept mid-20th-century block in Wanstead Village, this spacious mansion flat delivers generous living space and strong transport links. At 966 sq ft the home features a lengthy 28'7" reception/kitchen, high ceilings and large windows that maximise natural light — ideal for couples or small families who value roomy, well-lit living. The property includes two double bedrooms, a large bathroom and several internal storage cupboards for practical day-to-day use.
Residents benefit from gated, secure underground parking and broad communal gardens both front and rear, creating a calm, green setting opposite Wanstead Green. Wanstead Central Line station and Wanstead High Street are only a short walk away, placing shops, cafes and good primary and secondary schools within easy reach. The share of freehold and an exceptionally long lease (996 years) are strong tenure positives.
Buyers should note some running particulars: heating is electric with room heaters rather than a central gas system, and the building’s cavity walls are understood to lack insulation, which may affect energy use. The service charge is around £5,000 per year, above average and important to factor into running costs. Overall this is a large, well-located period-style apartment with secure parking and garden access, suited to buyers prioritising space, location and long-term ownership certainty.
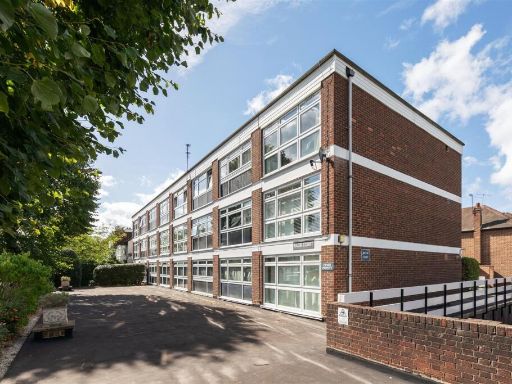 2 bedroom flat for sale in Blake Hall Road, Wanstead, E11 — £400,000 • 2 bed • 1 bath • 643 ft²
2 bedroom flat for sale in Blake Hall Road, Wanstead, E11 — £400,000 • 2 bed • 1 bath • 643 ft²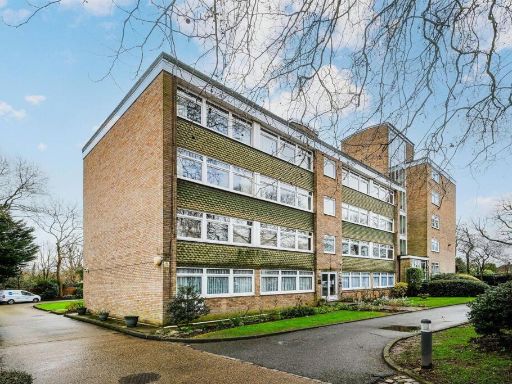 2 bedroom flat for sale in St. Mary's Lodge, St. Marys Avenue, Wanstead, E11 — £565,000 • 2 bed • 1 bath • 969 ft²
2 bedroom flat for sale in St. Mary's Lodge, St. Marys Avenue, Wanstead, E11 — £565,000 • 2 bed • 1 bath • 969 ft²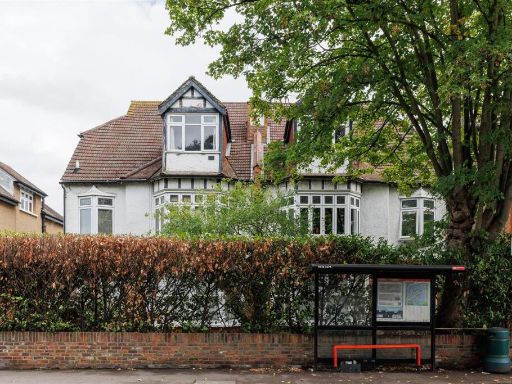 2 bedroom flat for sale in Blake Hall Road, Wanstead, E11 — £460,000 • 2 bed • 1 bath • 698 ft²
2 bedroom flat for sale in Blake Hall Road, Wanstead, E11 — £460,000 • 2 bed • 1 bath • 698 ft²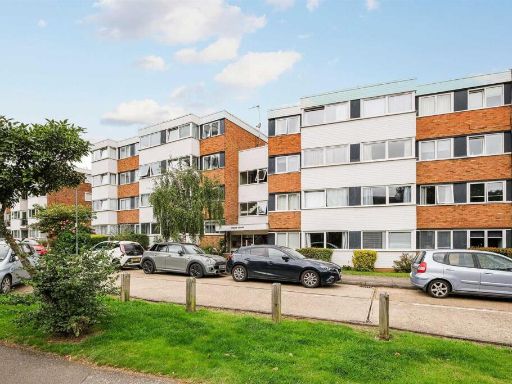 2 bedroom ground floor flat for sale in Trent Court, New Wanstead, E11 — £450,000 • 2 bed • 1 bath • 786 ft²
2 bedroom ground floor flat for sale in Trent Court, New Wanstead, E11 — £450,000 • 2 bed • 1 bath • 786 ft²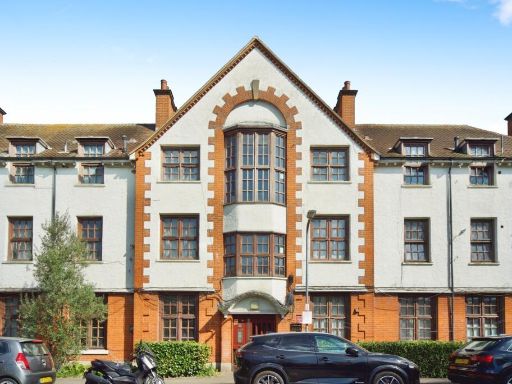 2 bedroom flat for sale in Brading Crescent, LONDON, London, E11 — £350,000 • 2 bed • 1 bath • 549 ft²
2 bedroom flat for sale in Brading Crescent, LONDON, London, E11 — £350,000 • 2 bed • 1 bath • 549 ft²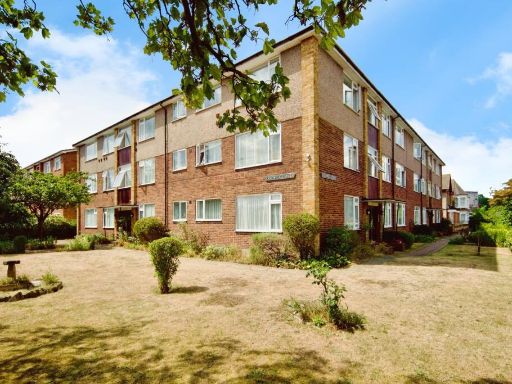 2 bedroom flat for sale in Cambridge Park, London, E11 — £475,000 • 2 bed • 1 bath • 597 ft²
2 bedroom flat for sale in Cambridge Park, London, E11 — £475,000 • 2 bed • 1 bath • 597 ft²