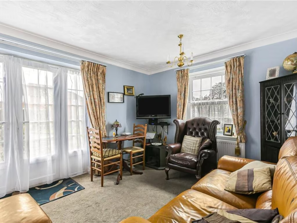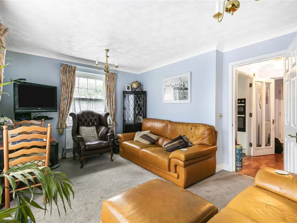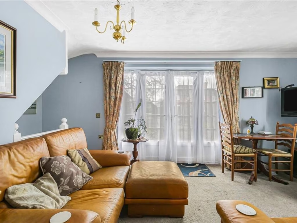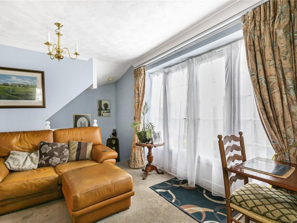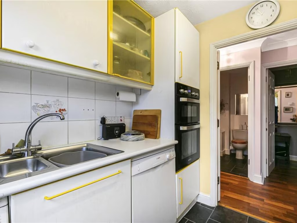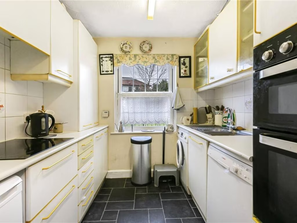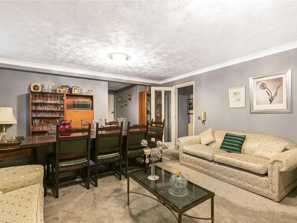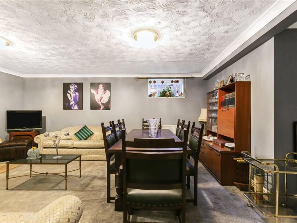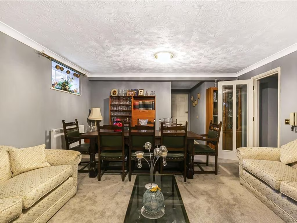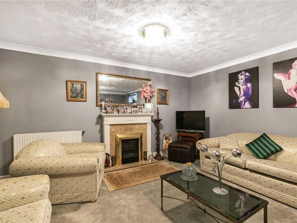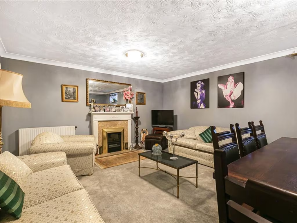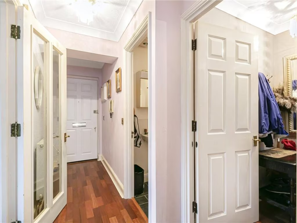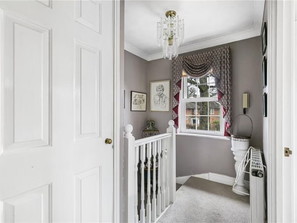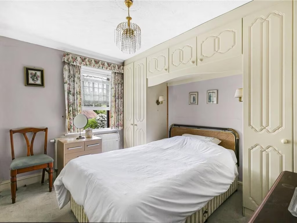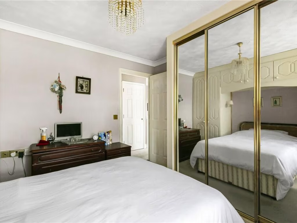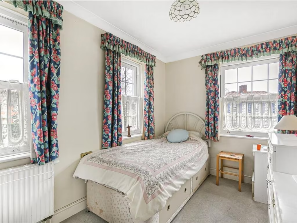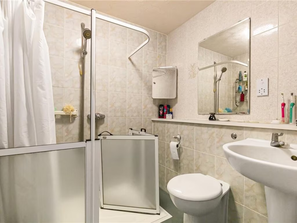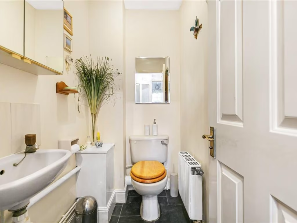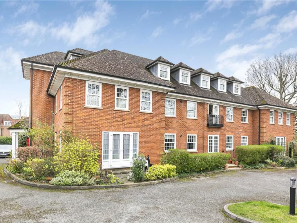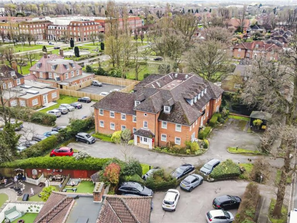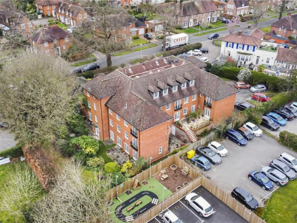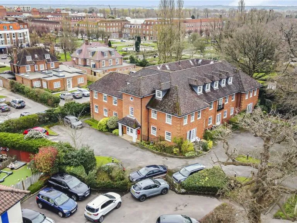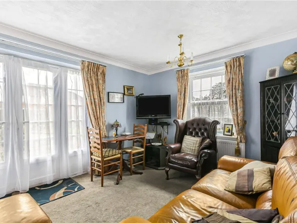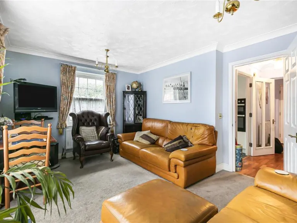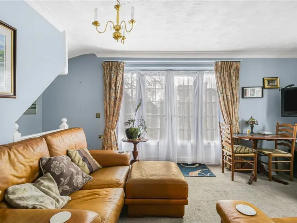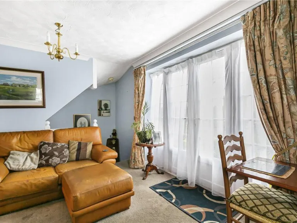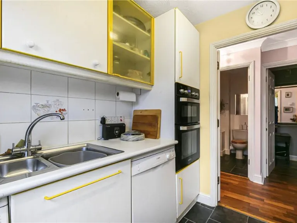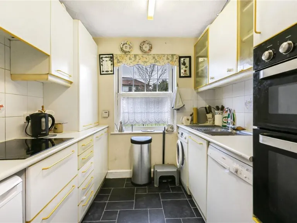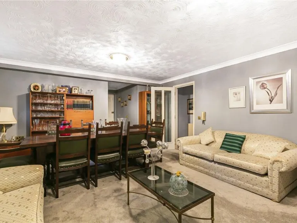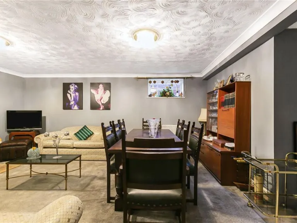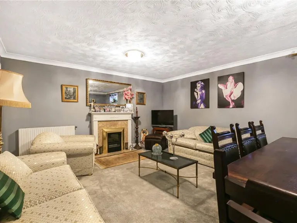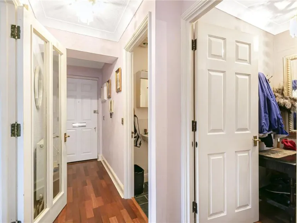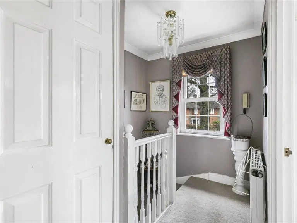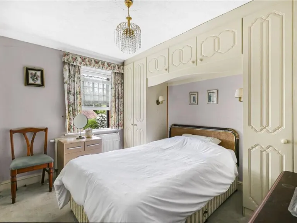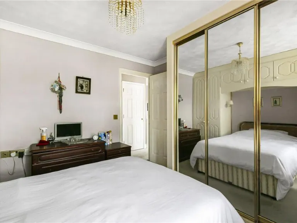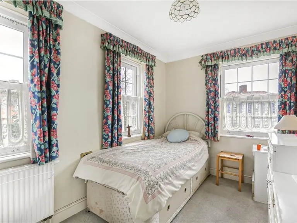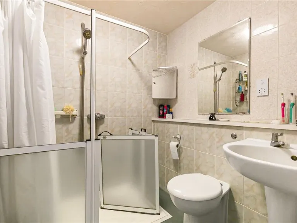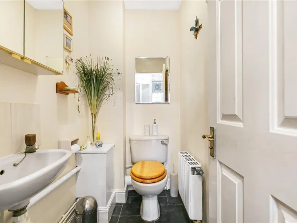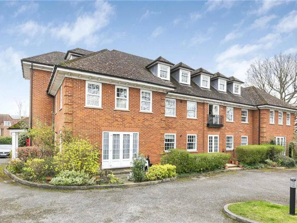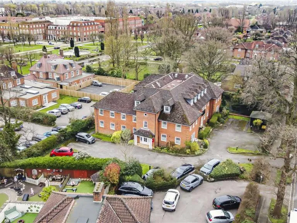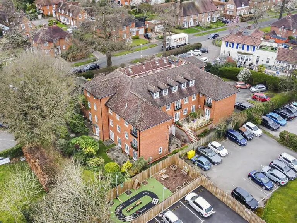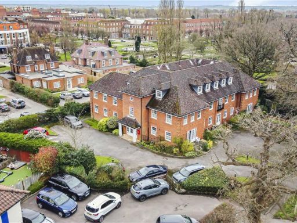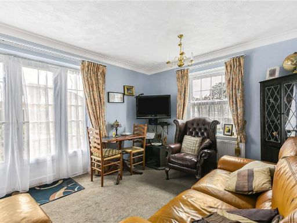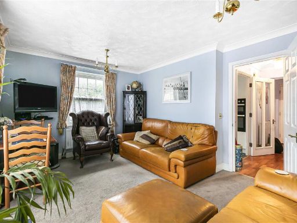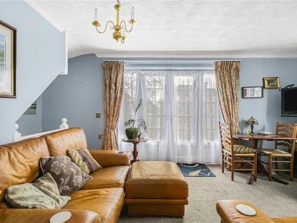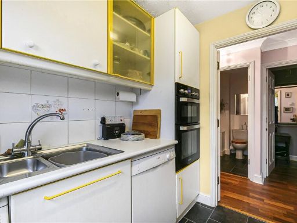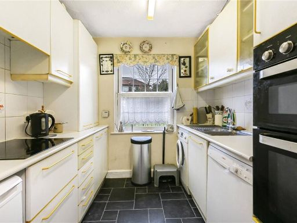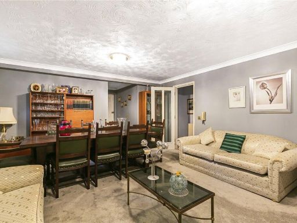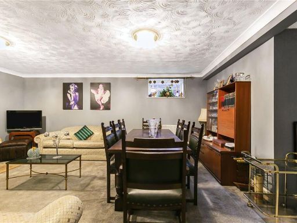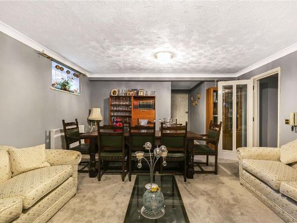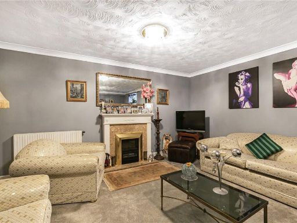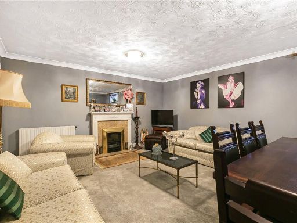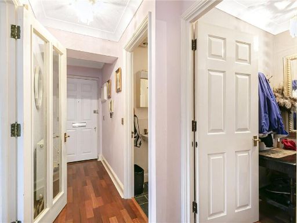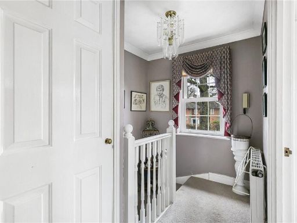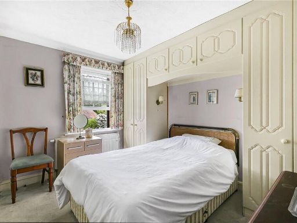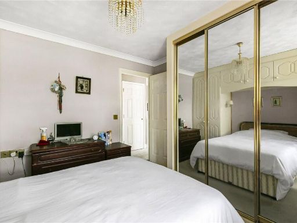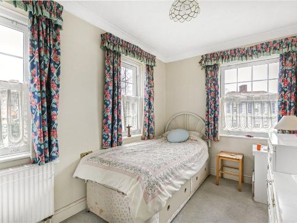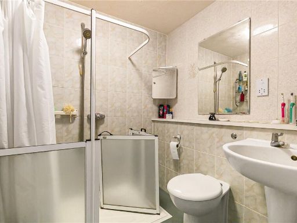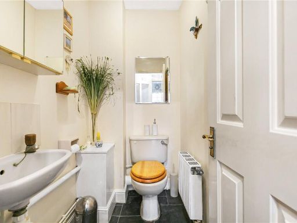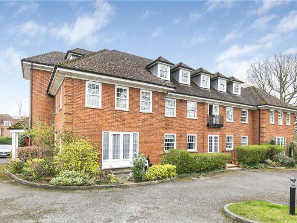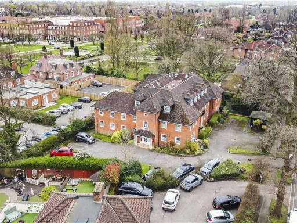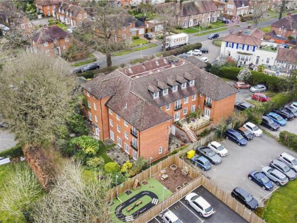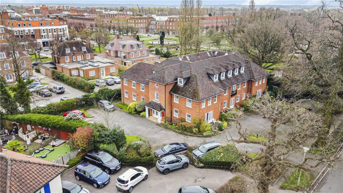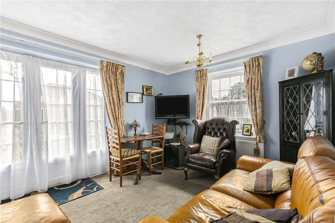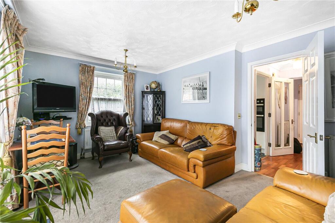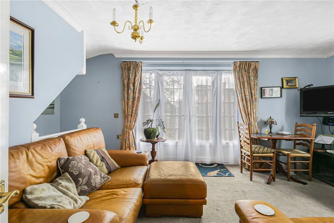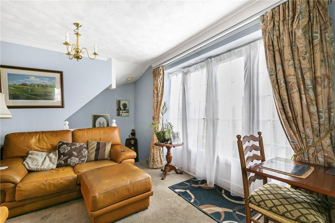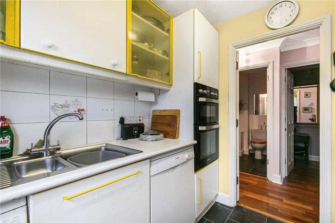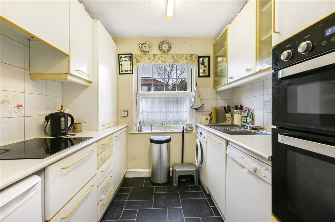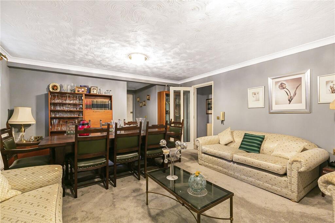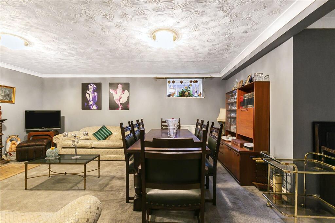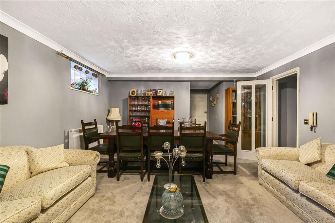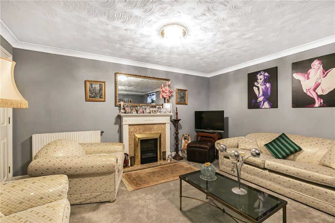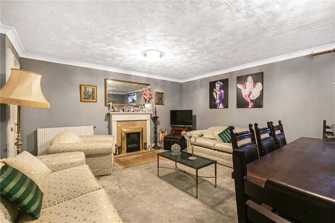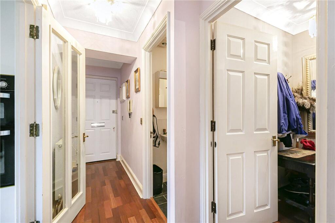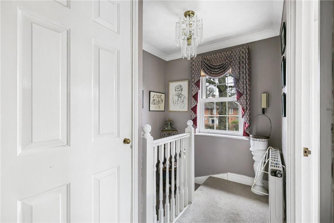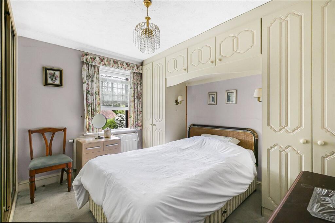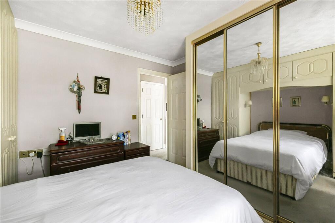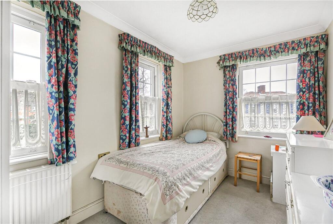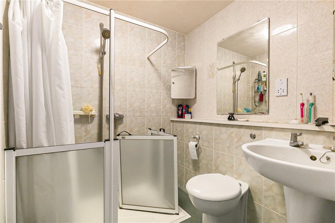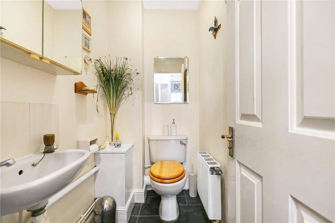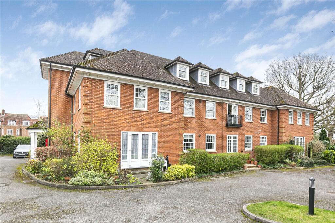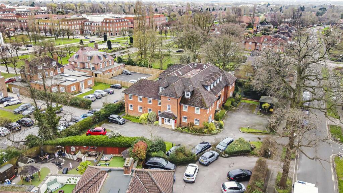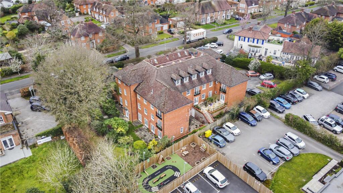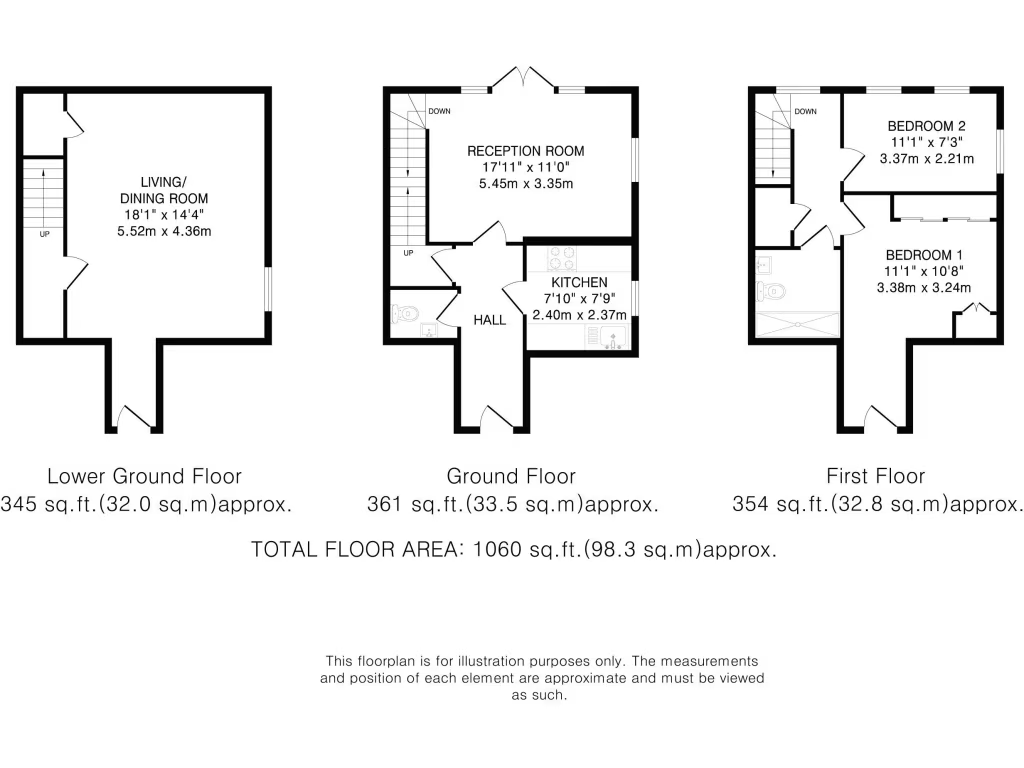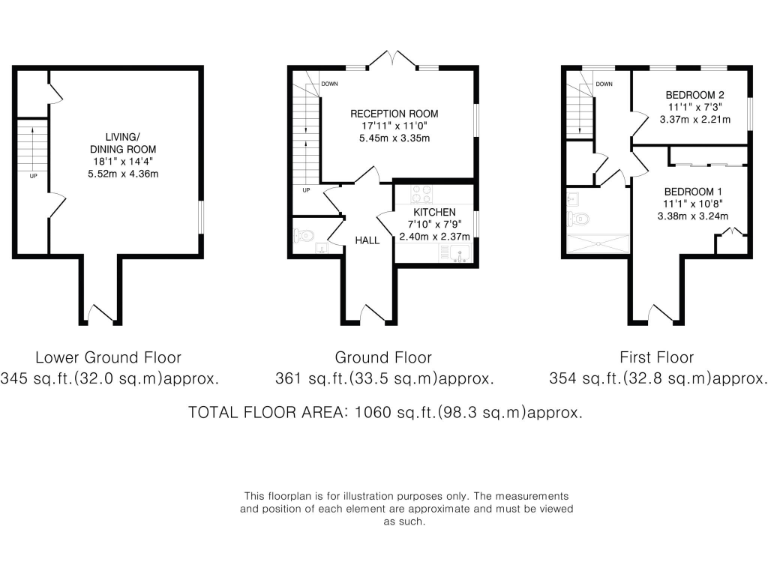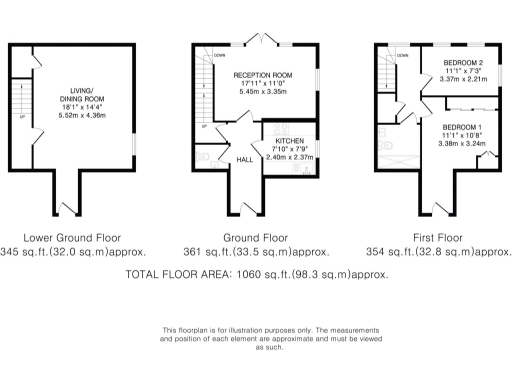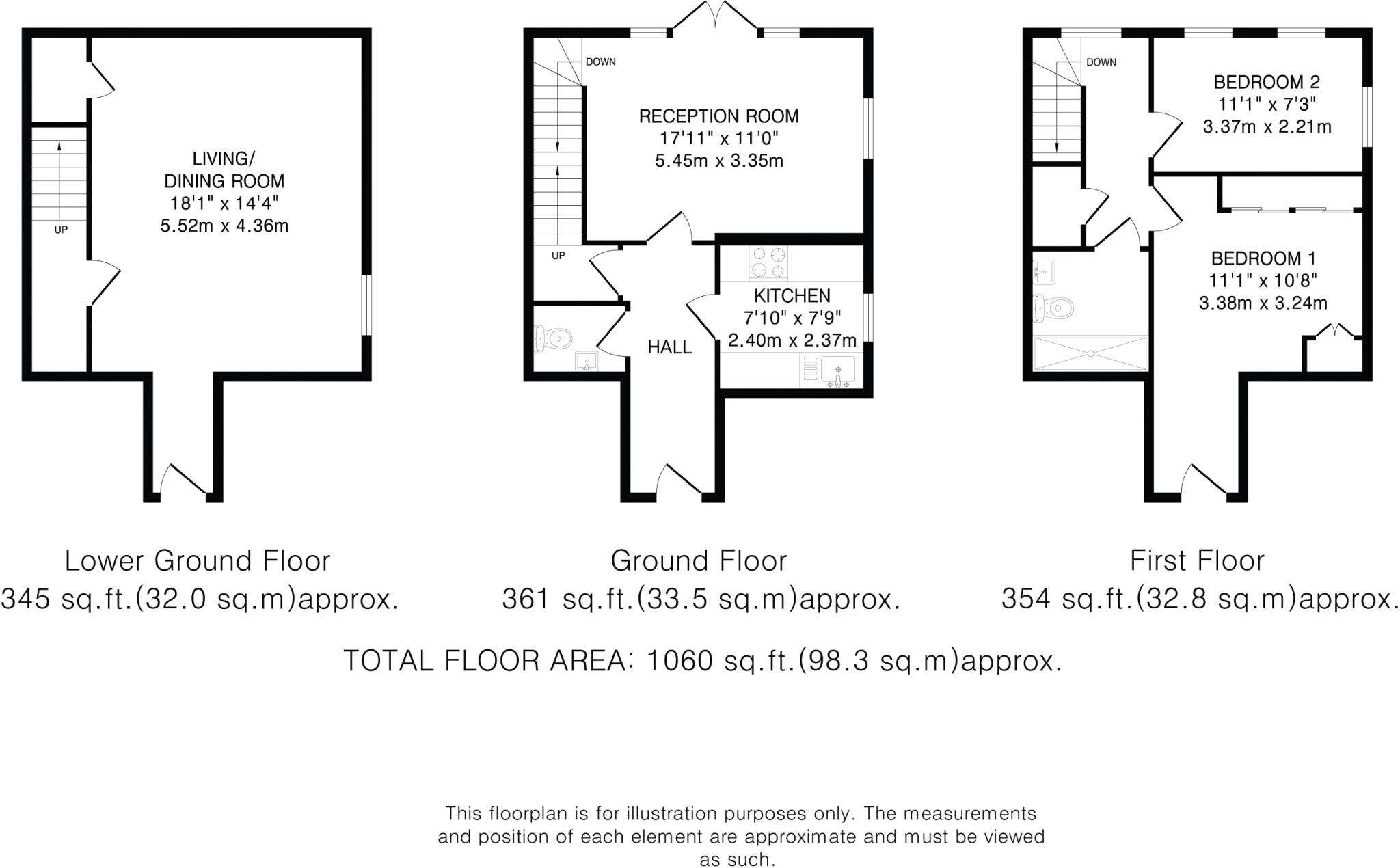Summary - ASQUITH HOUSE FLAT 6 GUESSENS ROAD WELWYN GARDEN CITY AL8 6QA
2 bed 1 bath Flat
Light-filled three-storey layout with allocated parking and communal gardens ideal for town-centre living.
Two bedrooms with built-in wardrobes in principal bedroom
Arranged over three internal floors — multiple stair flights
Approx 1,060 sq ft of flexible living space
French doors to communal gardens; allocated off-street parking
Retirement development close to town centre and station
Leasehold: 88 years remaining; ground rent £200 pa
Service charge ~£4,800 pa (£480 pcm) — above average
Local crime levels higher than average; check security measures
This bright, three-floor apartment offers roomy, flexible living in a well‑located development on Guessens Road, a short walk from Welwyn Garden City town centre and mainline station. At approximately 1,060 sq ft, the layout includes two reception rooms, two bedrooms and a shower room, plus a useful cloakroom — useful for visitors and adaptable for hobby or home office use. French doors open to communal gardens and allocated off-street parking.
The property sits in a Georgian‑style block built c.1976–82 with double glazing and gas central heating via boiler and radiators. Its scale and layout suit someone downsizing who still wants generous living space, or a retired buyer seeking proximity to shops, transport and local amenities. Leasehold terms are long enough for standard mortgage purposes, with 88 years remaining, a ground rent of £200 pa and a service charge of around £4,800 pa (£480 pcm).
Buyers should note several practical considerations: the service charge is above average and council tax is higher than typical, which affects ongoing costs. The building is arranged over three internal levels, so mobility and repeated stair use may be an issue. The local area records higher crime levels than average — prospective purchasers should satisfy themselves on safety and security measures. Overall, this is a large, well‑positioned retirement home with versatile living space and good access to town facilities.
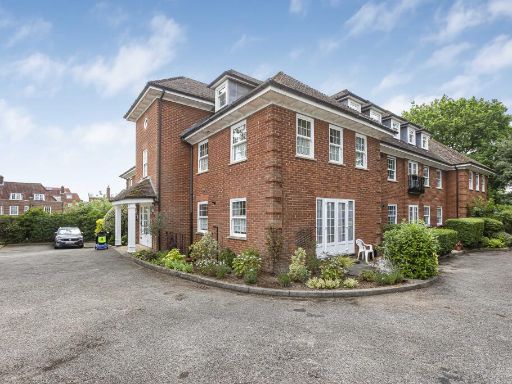 2 bedroom apartment for sale in Guessens Road, Welwyn Garden City, Hertfordshire, AL8 — £350,000 • 2 bed • 1 bath • 759 ft²
2 bedroom apartment for sale in Guessens Road, Welwyn Garden City, Hertfordshire, AL8 — £350,000 • 2 bed • 1 bath • 759 ft²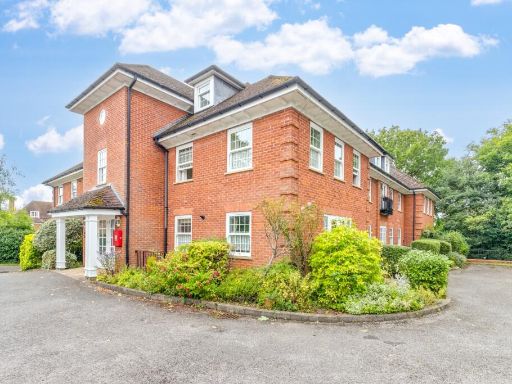 2 bedroom apartment for sale in Guessens Road, Welwyn Garden City, Hertfordshire, AL8 6QA, AL8 — £400,000 • 2 bed • 1 bath • 1060 ft²
2 bedroom apartment for sale in Guessens Road, Welwyn Garden City, Hertfordshire, AL8 6QA, AL8 — £400,000 • 2 bed • 1 bath • 1060 ft²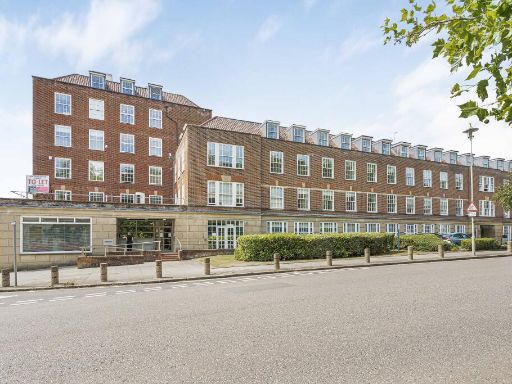 2 bedroom apartment for sale in Bridge Road, Welwyn Garden City, Hertfordshire, AL8 — £550,000 • 2 bed • 2 bath • 1172 ft²
2 bedroom apartment for sale in Bridge Road, Welwyn Garden City, Hertfordshire, AL8 — £550,000 • 2 bed • 2 bath • 1172 ft²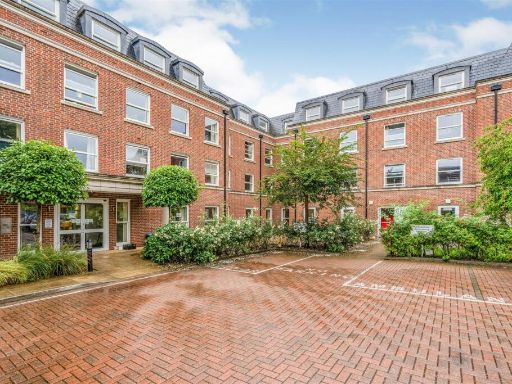 2 bedroom apartment for sale in Peel Court, College Way, Welwyn Garden City, Hertfordshire, AL8 6DG, AL8 — £500,000 • 2 bed • 2 bath • 903 ft²
2 bedroom apartment for sale in Peel Court, College Way, Welwyn Garden City, Hertfordshire, AL8 6DG, AL8 — £500,000 • 2 bed • 2 bath • 903 ft²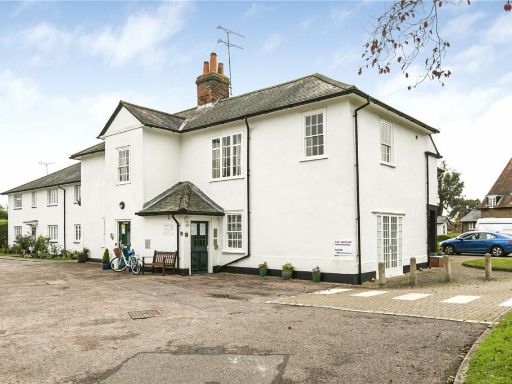 2 bedroom flat for sale in Barnside Court, Welwyn Garden City, AL8 — £268,000 • 2 bed • 1 bath • 542 ft²
2 bedroom flat for sale in Barnside Court, Welwyn Garden City, AL8 — £268,000 • 2 bed • 1 bath • 542 ft²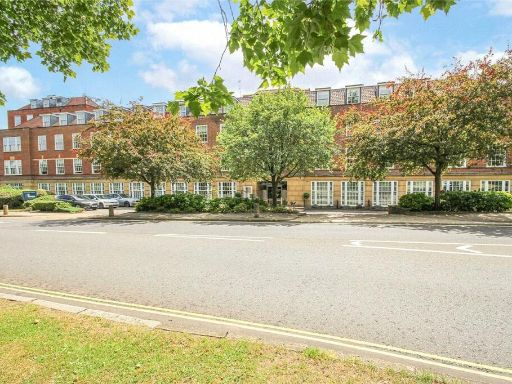 3 bedroom flat for sale in Bridge Road, Welwyn Garden City, AL8 — £500,000 • 3 bed • 2 bath • 1161 ft²
3 bedroom flat for sale in Bridge Road, Welwyn Garden City, AL8 — £500,000 • 3 bed • 2 bath • 1161 ft²
