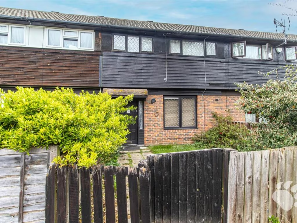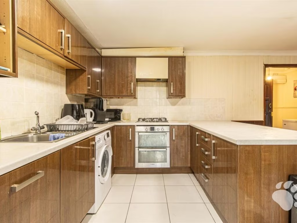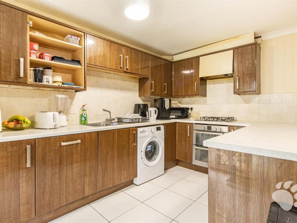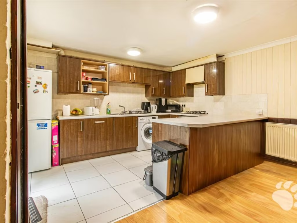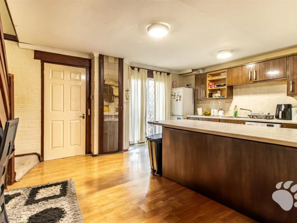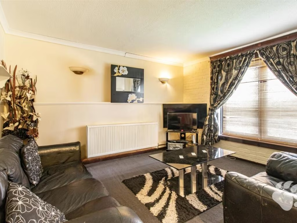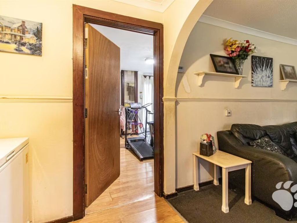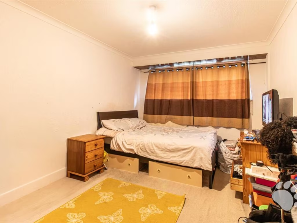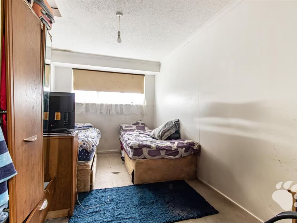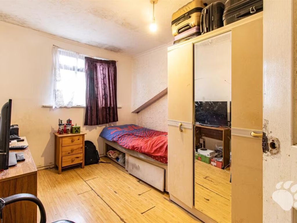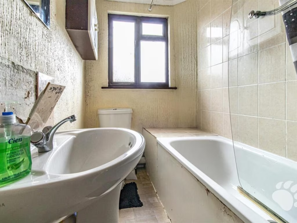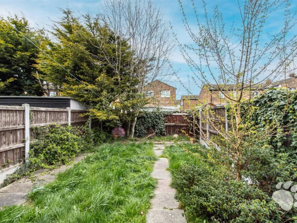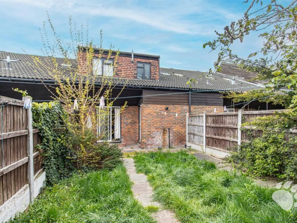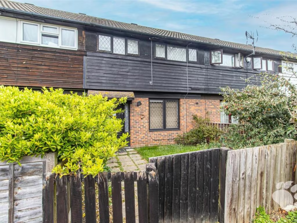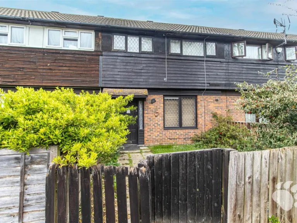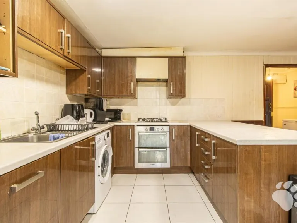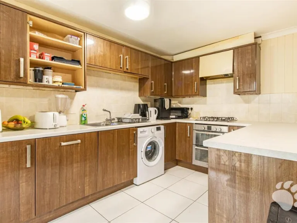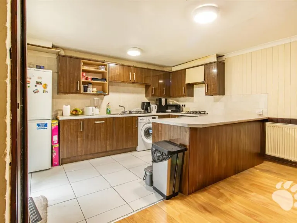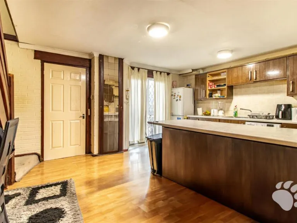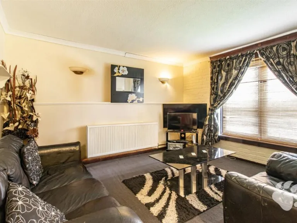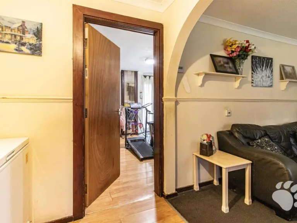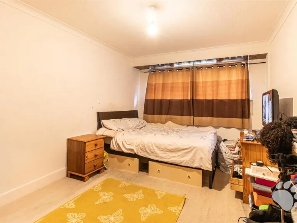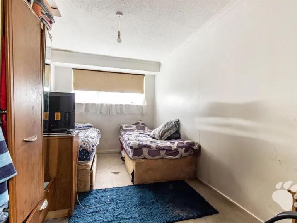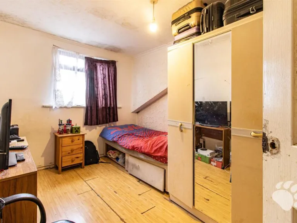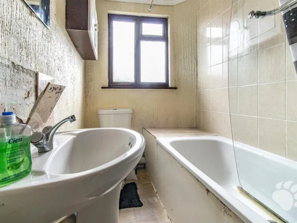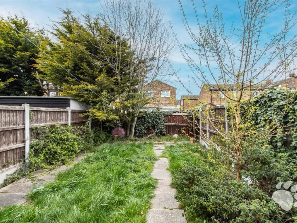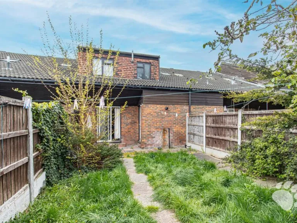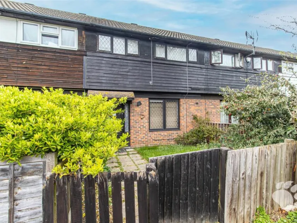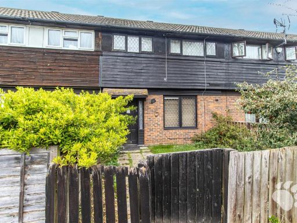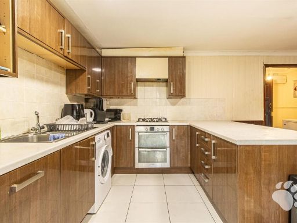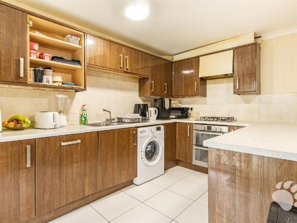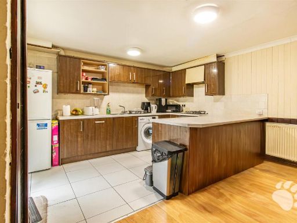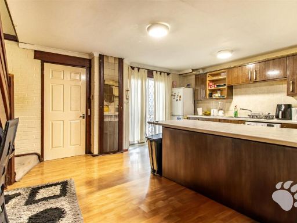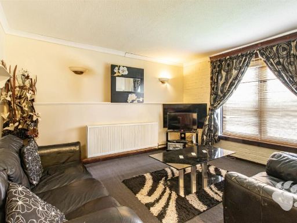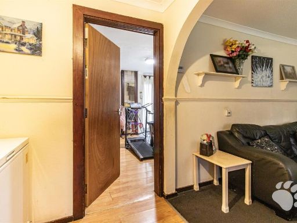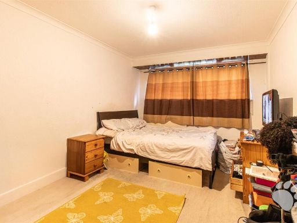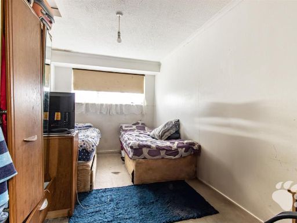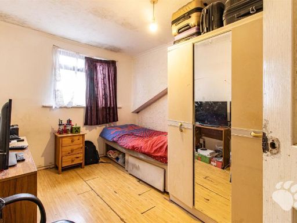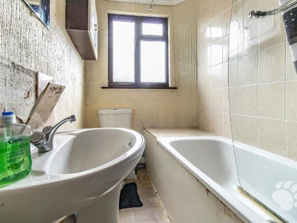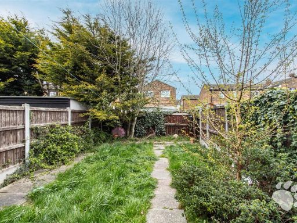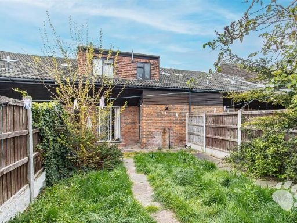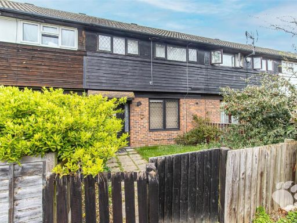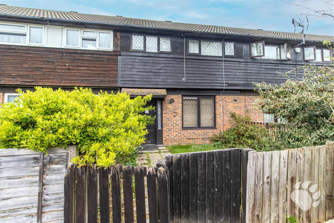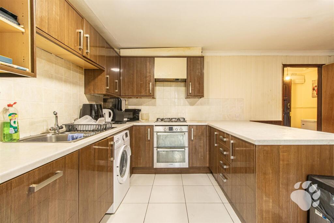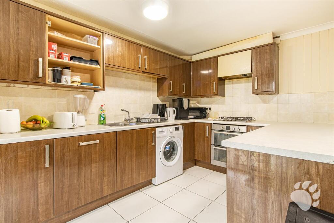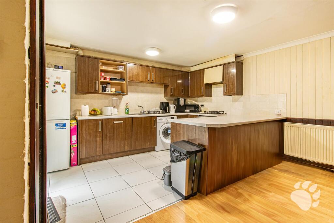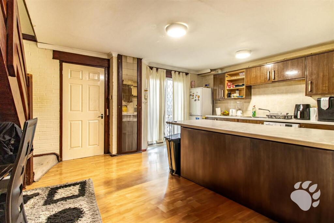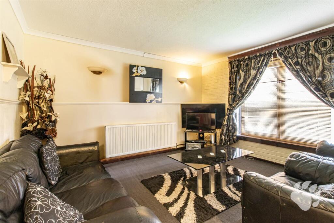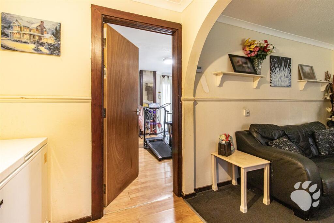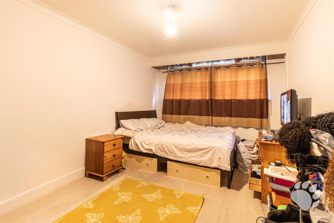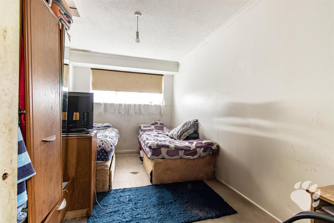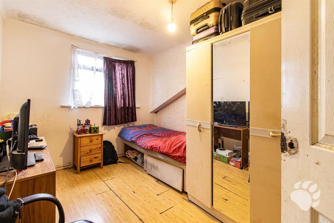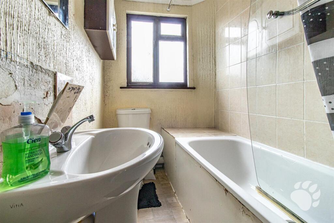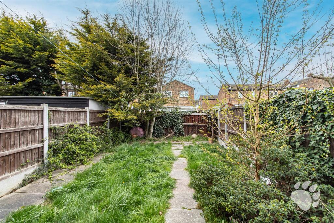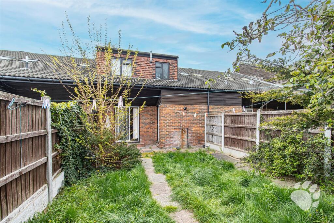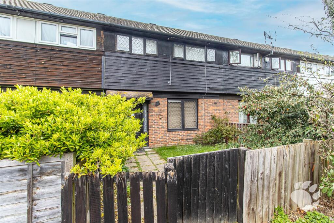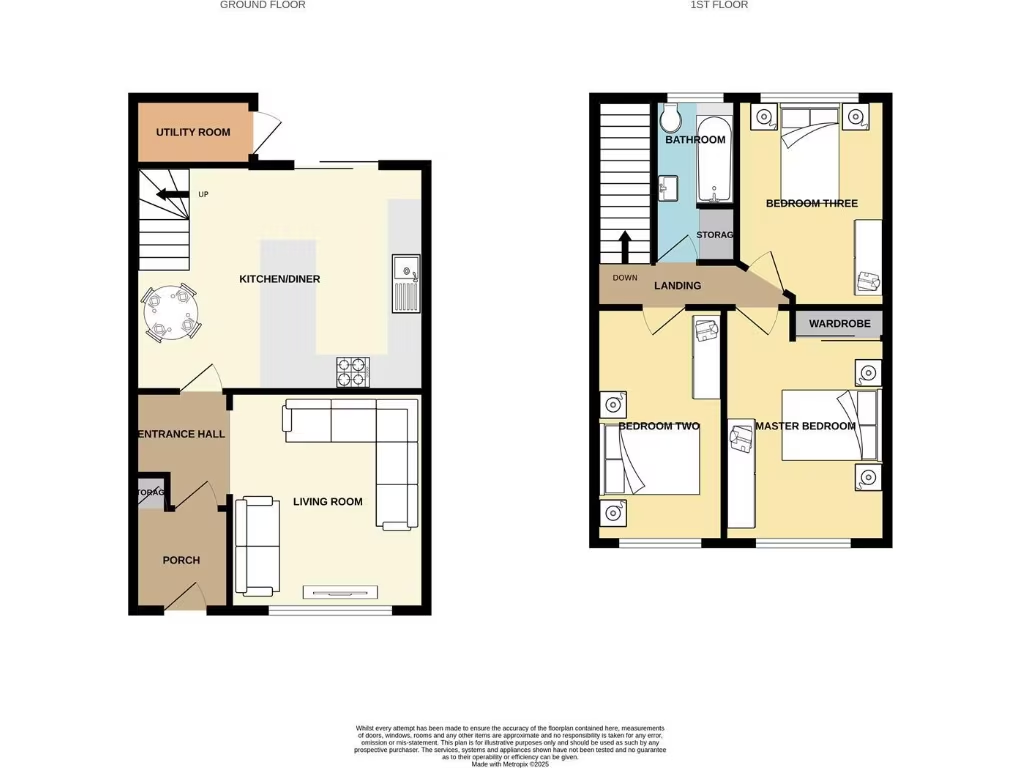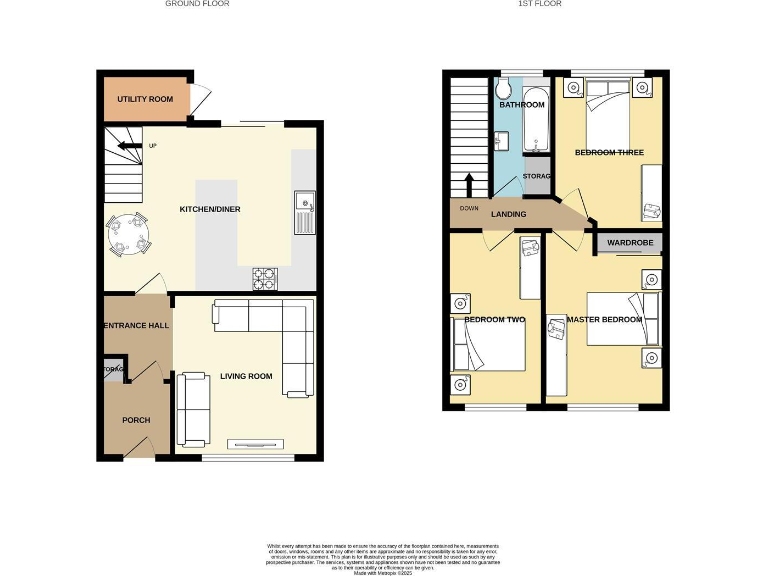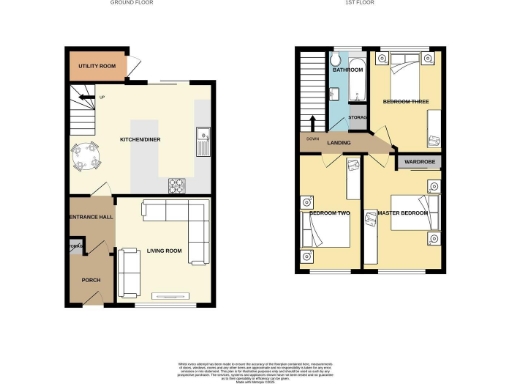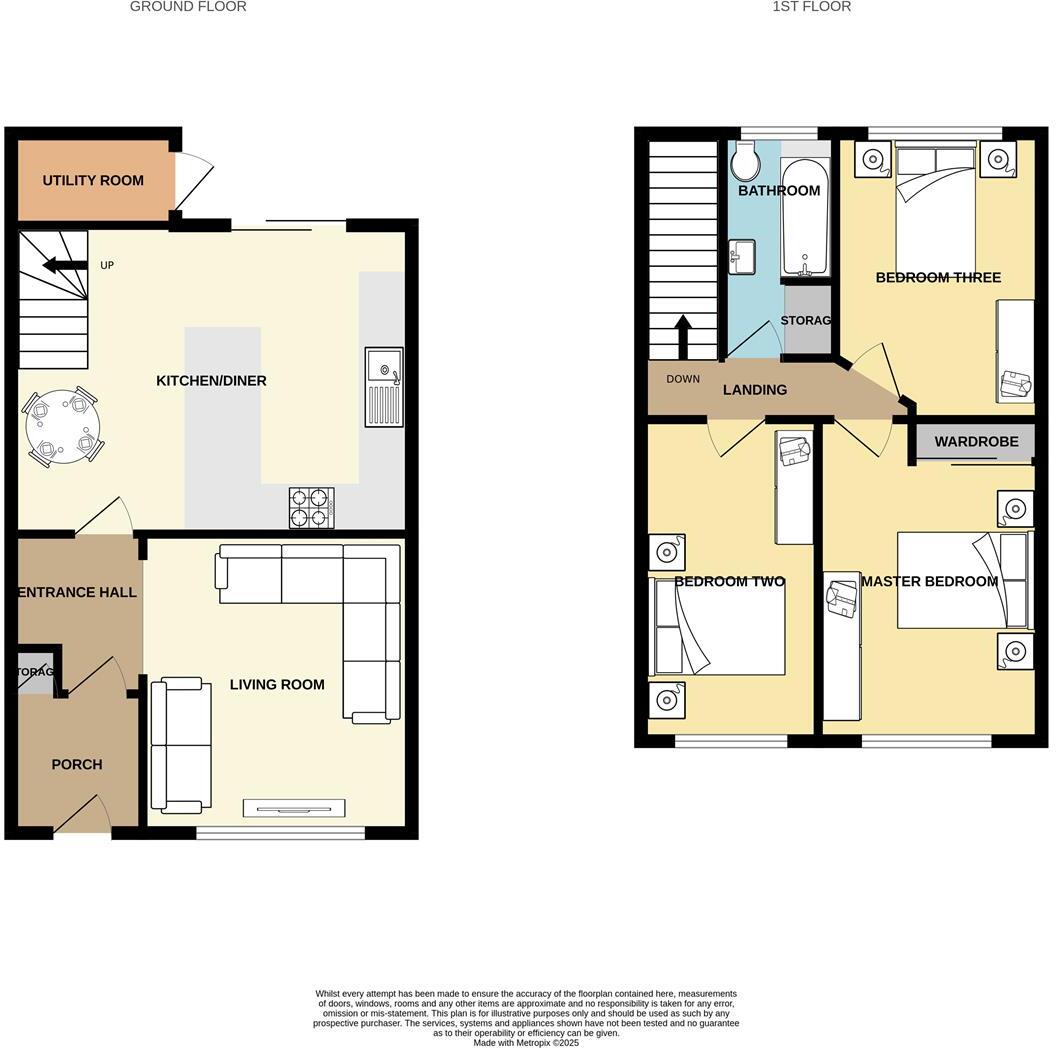Summary - 55, Briscoe Road, Pitsea SS13 1AD
3 bed 1 bath Terraced
Project home near Pitsea centre with large kitchen/diner and gardens.
Three double bedrooms — spacious first-floor sleeping accommodation
Large kitchen/diner (17'9" x 13'3") with doors to rear garden
Separate utility room housing the boiler
Pleasant rear garden and enclosed front garden
Wealth of communal parking nearby; off-street available
Requires full renovation throughout; boarded windows and external wear
Located within walking distance of Pitsea shops and rail links to London
Area classified as deprived — consider local socio-economic factors
This mid-terrace 1970s house on Briscoe Road is a straightforward renovation project with clear family-friendly bones. The ground floor features a large kitchen/diner with double doors to the garden, a separate utility room and a comfortable living room — useful spaces for everyday living and entertaining. Three double bedrooms upstairs and a good-sized family bathroom give genuine flexibility for a growing household.
Sold freehold and with no onward chain, the property offers an accessible entry point to ownership close to Pitsea town centre and rail links into London. There is plentiful communal parking nearby and small enclosed front and rear gardens that would respond well to straightforward landscaping.
Important to note: the house requires renovation throughout — external wear, boarded windows and a neglected garden mean some immediate expenditure and effort will be needed. The area is in a more deprived local classification, and the property is best suited to buyers prepared to invest time and money to modernise. Council Tax Band B is relatively low, and there is no flood risk.
For a first-time buyer or small family willing to take on a project, this is a chance to add value and create a personalised home close to schools, local amenities and good transport links.
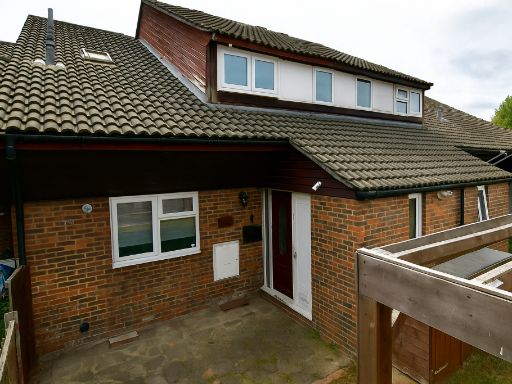 3 bedroom terraced house for sale in Briscoe Road, Pitsea, Basildon, Essex, SS13 — £325,000 • 3 bed • 1 bath • 1029 ft²
3 bedroom terraced house for sale in Briscoe Road, Pitsea, Basildon, Essex, SS13 — £325,000 • 3 bed • 1 bath • 1029 ft²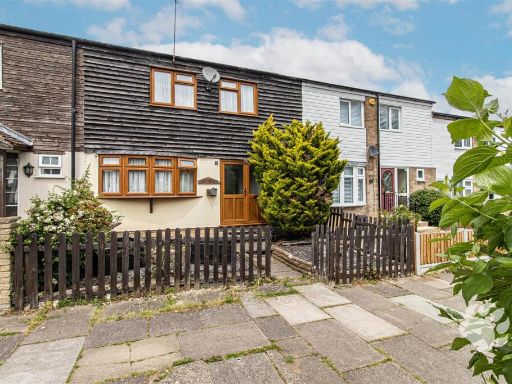 3 bedroom terraced house for sale in Byfletts, Vange, SS16 — £325,000 • 3 bed • 2 bath • 1066 ft²
3 bedroom terraced house for sale in Byfletts, Vange, SS16 — £325,000 • 3 bed • 2 bath • 1066 ft² 3 bedroom terraced house for sale in Montsale, Pitsea, Basildon, Essex, SS13 — £280,000 • 3 bed • 1 bath • 753 ft²
3 bedroom terraced house for sale in Montsale, Pitsea, Basildon, Essex, SS13 — £280,000 • 3 bed • 1 bath • 753 ft²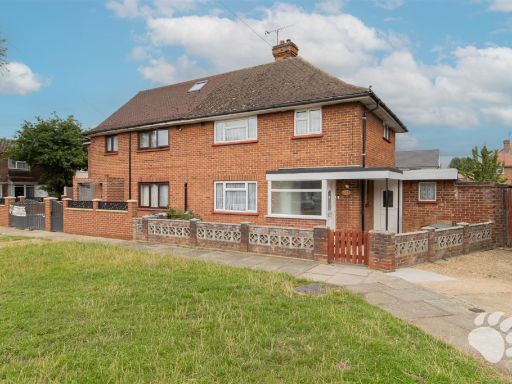 3 bedroom semi-detached house for sale in Rectory Road, Pitsea, SS13 — £350,000 • 3 bed • 1 bath • 955 ft²
3 bedroom semi-detached house for sale in Rectory Road, Pitsea, SS13 — £350,000 • 3 bed • 1 bath • 955 ft²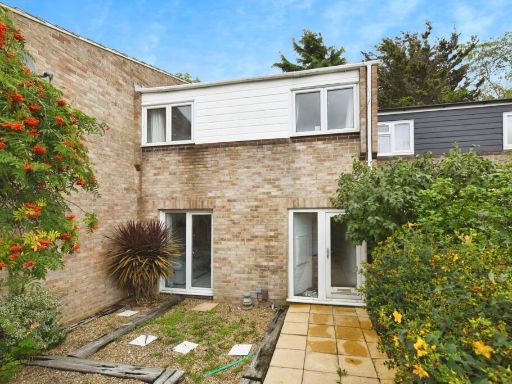 2 bedroom terraced house for sale in Eastbrooks Place, Pitsea, Basildon, Essex, SS13 — £280,000 • 2 bed • 1 bath • 840 ft²
2 bedroom terraced house for sale in Eastbrooks Place, Pitsea, Basildon, Essex, SS13 — £280,000 • 2 bed • 1 bath • 840 ft²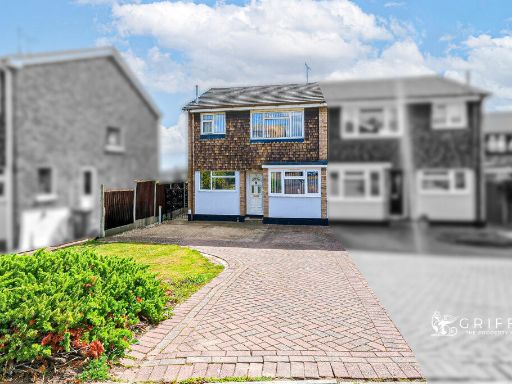 3 bedroom semi-detached house for sale in Brackendale Avenue, Pitsea, SS13 — £450,000 • 3 bed • 1 bath • 1066 ft²
3 bedroom semi-detached house for sale in Brackendale Avenue, Pitsea, SS13 — £450,000 • 3 bed • 1 bath • 1066 ft²