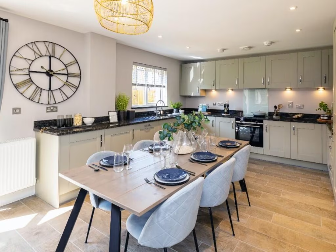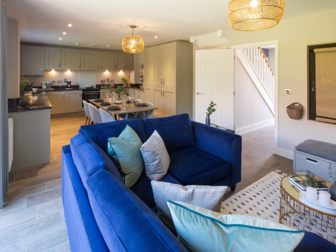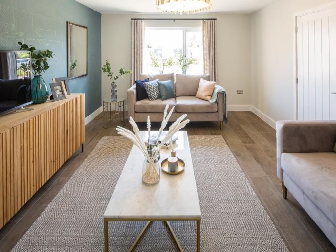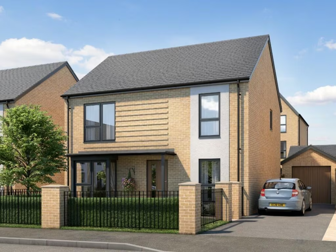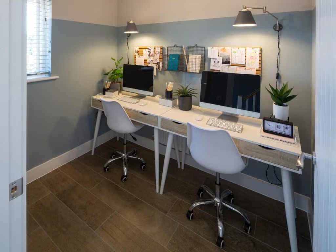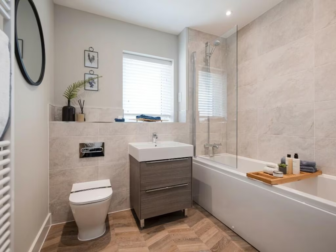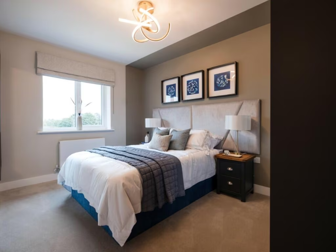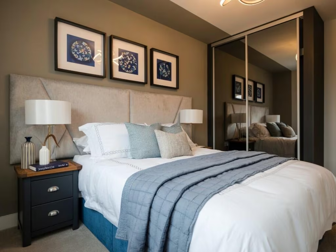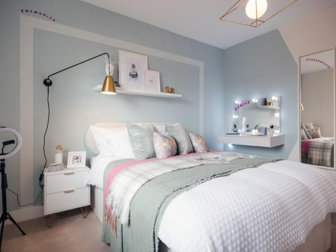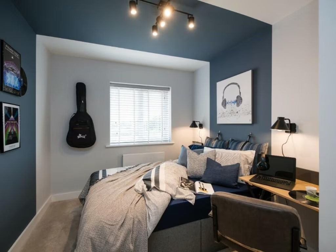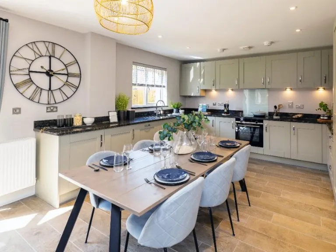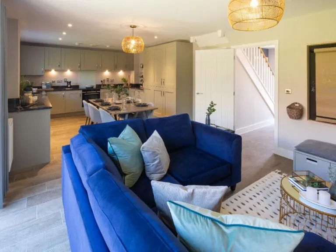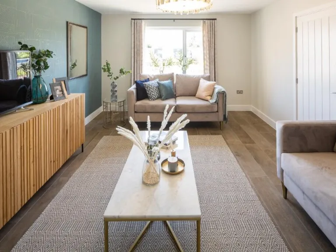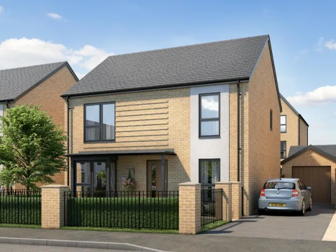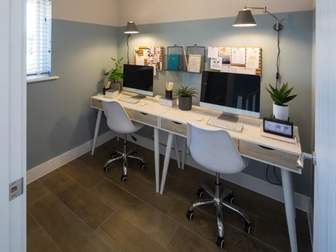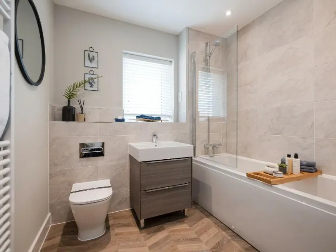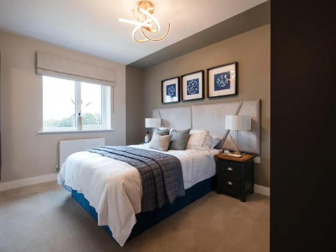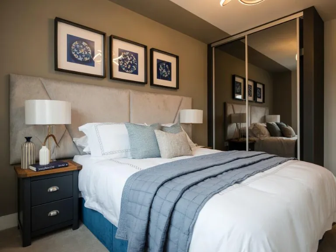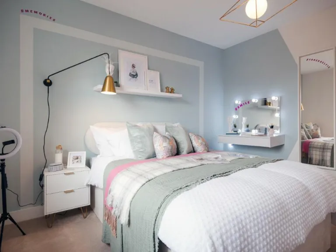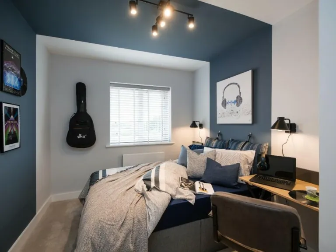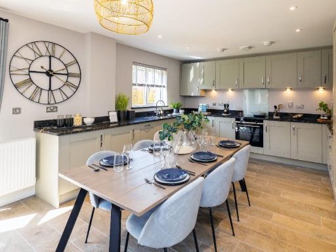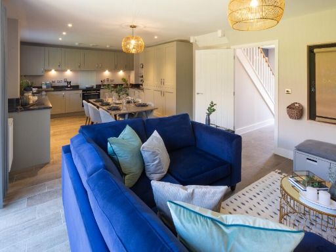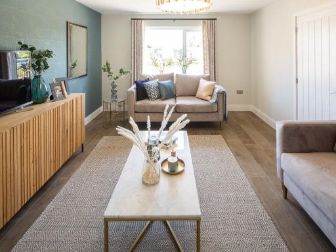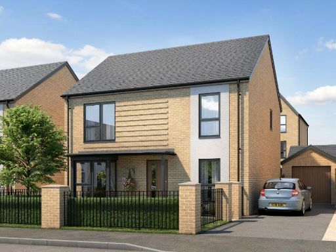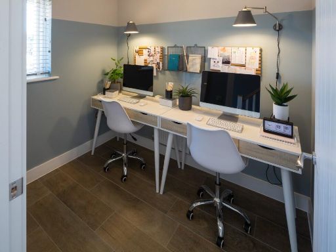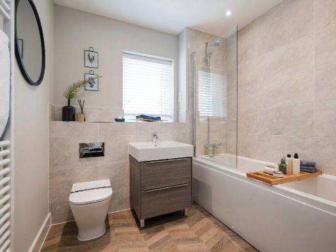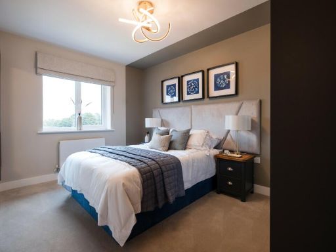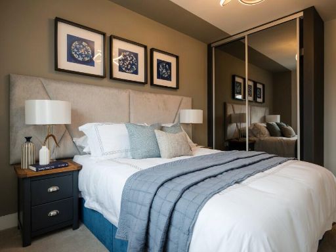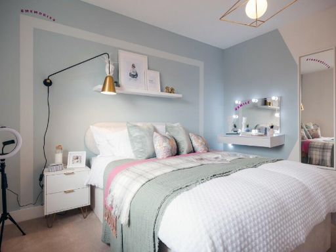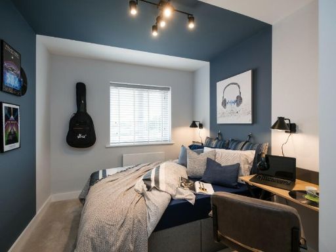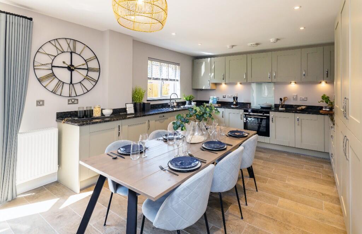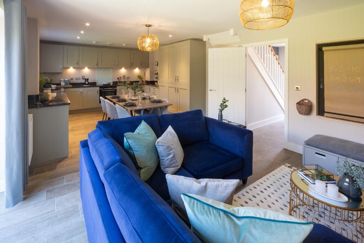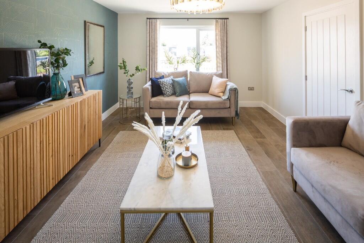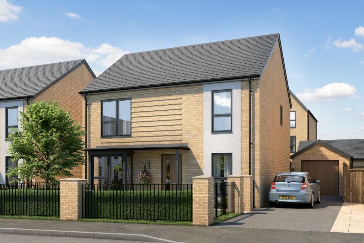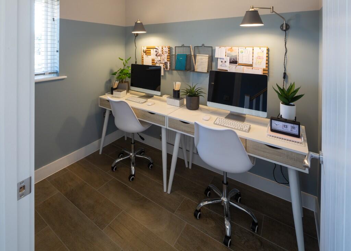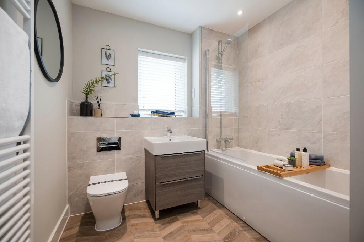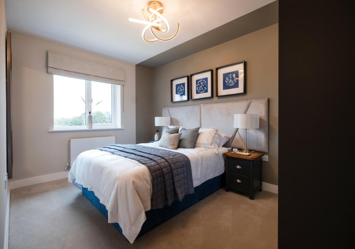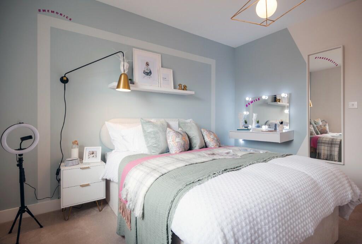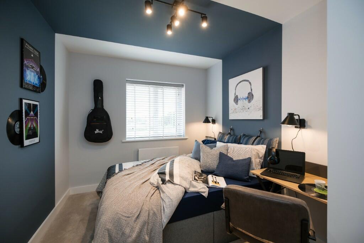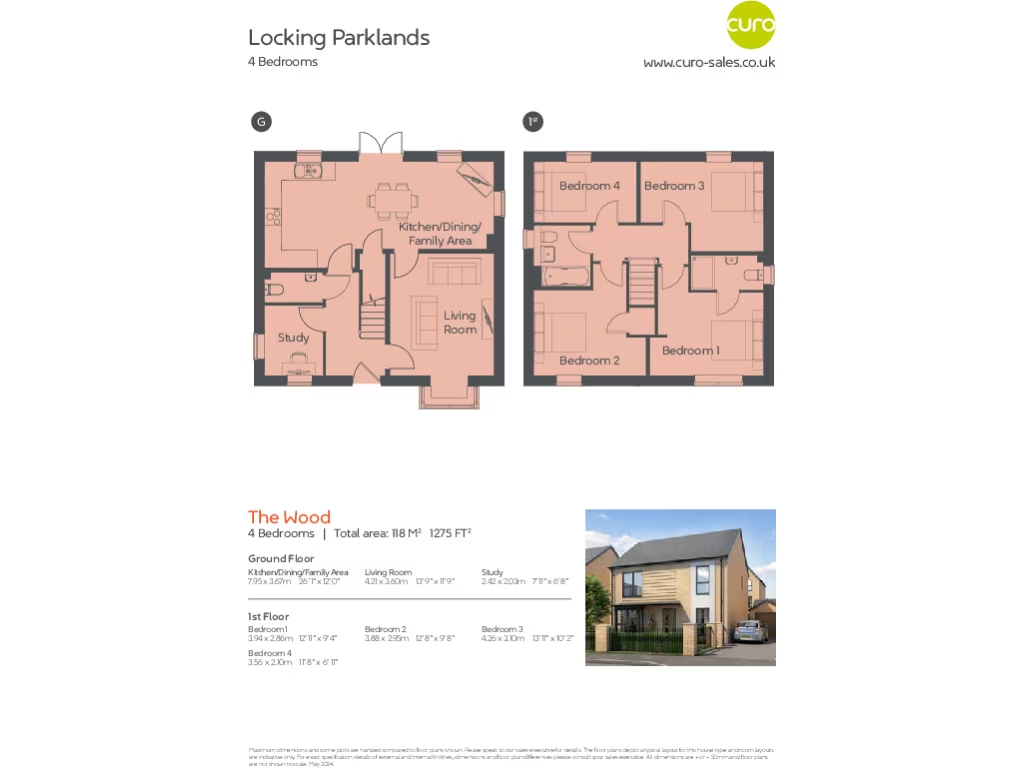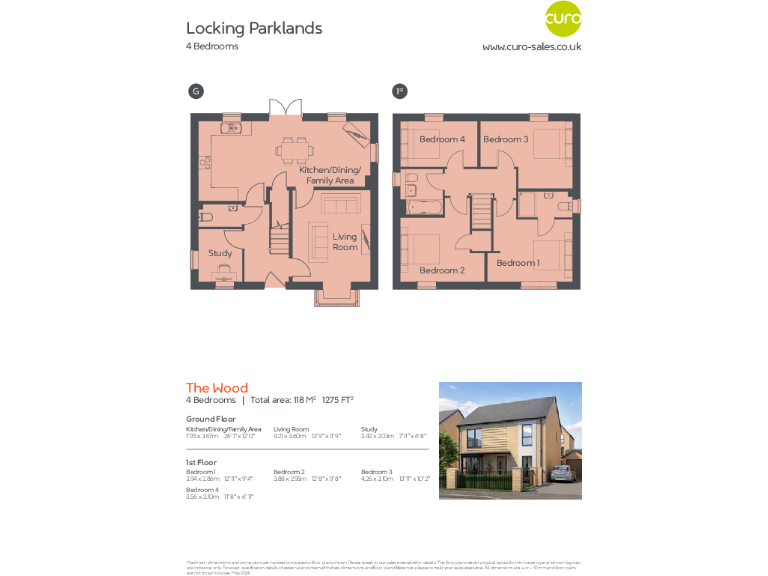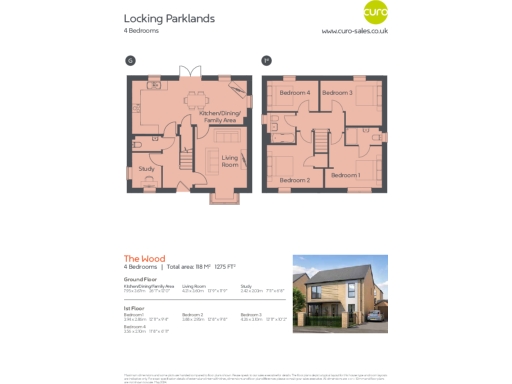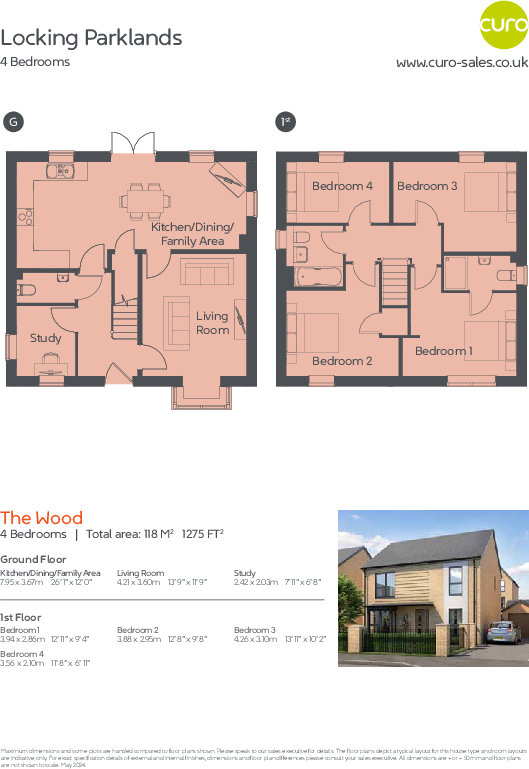Summary - THE RADIO WING, MCCRAE ROAD BS24 7LZ
4 bed 3 bath Detached
Energy-efficient four-bedroom family home near parkland and seaside.
4 bedroom detached new build with en-suite and study
Open-plan kitchen/dining/family room with integrated appliances
Southerly-facing turfed rear garden with French doors
Single garage plus two allocated parking spaces
Solar panels and 7.3kW-compatible EV charging for lower bills
Flooring package included; move-in ready
10-year NHBC warranty and 2-year customer care included
Show-home images may include extra-cost upgrades; finishes may vary
Discover Plot 66 — a ready-to-move-into, four-bedroom detached family home designed for low running costs and modern family life. The ground floor offers an open-plan kitchen/dining/family space with integrated appliances and French doors onto a southerly turfed garden, plus a separate living room, study and handy WC. A flooring package is included to make the first move simpler.
Upstairs the master bedroom benefits from fitted wardrobes and an en-suite shower room, joined by two generous double bedrooms, a single bedroom and a family bathroom. Practical features include a single garage, two allocated parking spaces, a 7.3kW-compatible EV charging unit and photovoltaic panels — all contributing to lower energy bills and a greener home.
As a new build this property comes with a 10-year NHBC warranty and two years of customer care for extra peace of mind. The development sits in a parkland setting on the edge of Weston-super-Mare with good local schools and convenient road and rail links for commuting and seaside leisure.
Important notes: some internal and external finishes shown in marketing imagery are from show homes and may be available only at extra cost; landscaping, garage positions and materials can vary between plots. The house is described as average-sized overall — suitable for a growing family but not a large-footprint home.
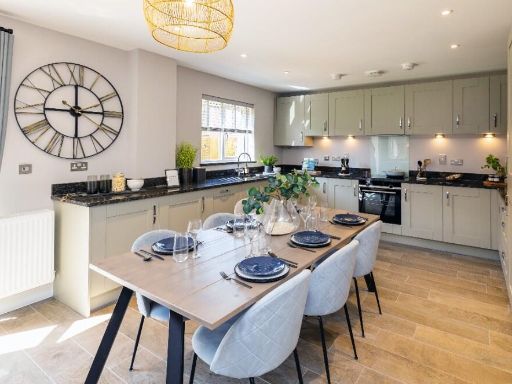 4 bedroom detached house for sale in Post office Road, Locking Parklands, Weston-super-Mare, BS24 7PF, BS24 — £399,995 • 4 bed • 3 bath • 1275 ft²
4 bedroom detached house for sale in Post office Road, Locking Parklands, Weston-super-Mare, BS24 7PF, BS24 — £399,995 • 4 bed • 3 bath • 1275 ft²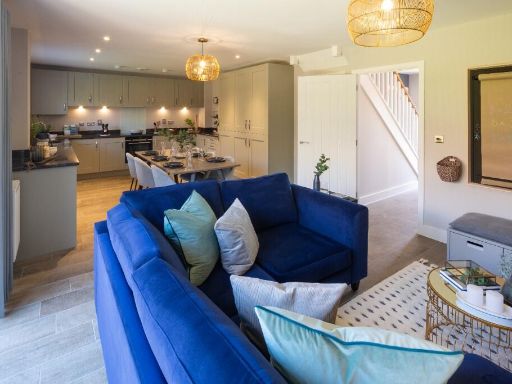 4 bedroom detached house for sale in Post office Road, Locking Parklands, Weston-super-Mare, BS24 7PF, BS24 — £399,995 • 4 bed • 3 bath • 1275 ft²
4 bedroom detached house for sale in Post office Road, Locking Parklands, Weston-super-Mare, BS24 7PF, BS24 — £399,995 • 4 bed • 3 bath • 1275 ft²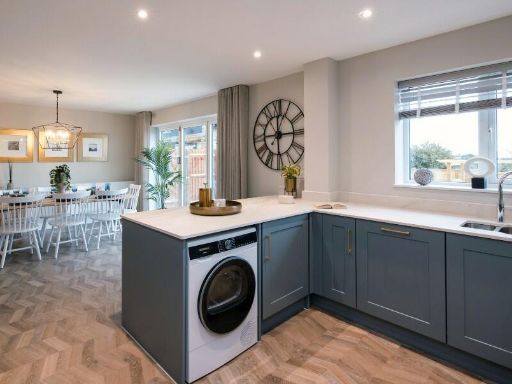 4 bedroom detached house for sale in Post office Road, Locking Parklands, Weston-super-Mare, BS24 7PF, BS24 — £399,995 • 4 bed • 3 bath • 1275 ft²
4 bedroom detached house for sale in Post office Road, Locking Parklands, Weston-super-Mare, BS24 7PF, BS24 — £399,995 • 4 bed • 3 bath • 1275 ft²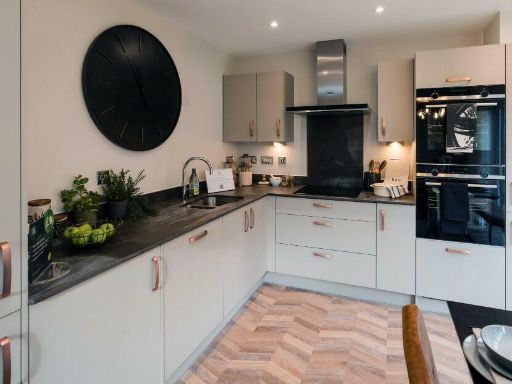 4 bedroom detached house for sale in Post office Road, Locking Parklands, Weston-super-Mare, BS24 7PF, BS24 — £379,995 • 4 bed • 1 bath • 1297 ft²
4 bedroom detached house for sale in Post office Road, Locking Parklands, Weston-super-Mare, BS24 7PF, BS24 — £379,995 • 4 bed • 1 bath • 1297 ft²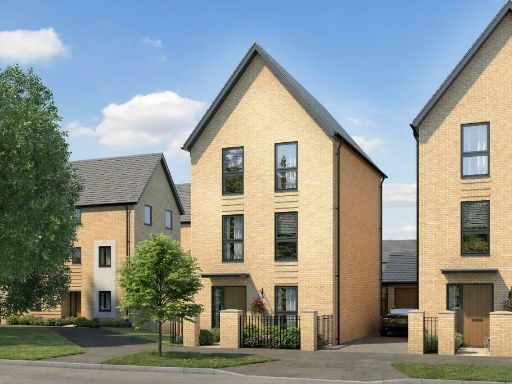 4 bedroom detached house for sale in Post office Road, Locking Parklands, Weston-super-Mare, BS24 7PF, BS24 — £379,995 • 4 bed • 1 bath • 1297 ft²
4 bedroom detached house for sale in Post office Road, Locking Parklands, Weston-super-Mare, BS24 7PF, BS24 — £379,995 • 4 bed • 1 bath • 1297 ft²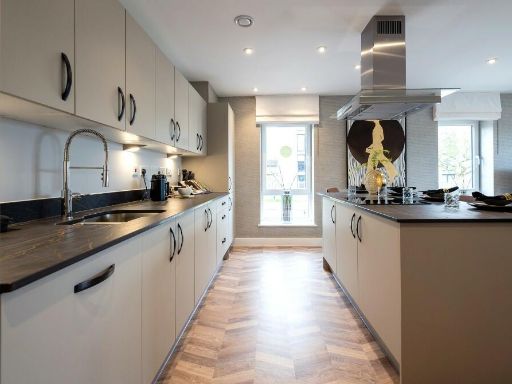 4 bedroom semi-detached house for sale in Post office Road, Locking Parklands, Weston-super-Mare, BS24 7PF, BS24 — £385,000 • 4 bed • 3 bath • 1485 ft²
4 bedroom semi-detached house for sale in Post office Road, Locking Parklands, Weston-super-Mare, BS24 7PF, BS24 — £385,000 • 4 bed • 3 bath • 1485 ft²