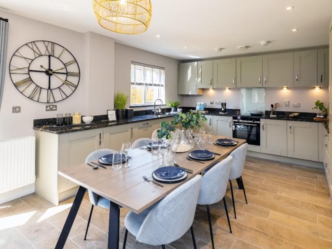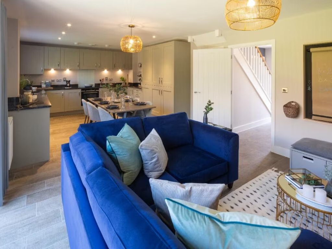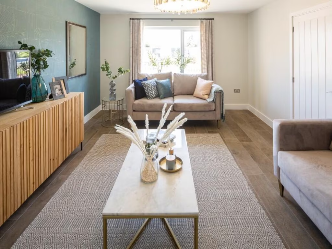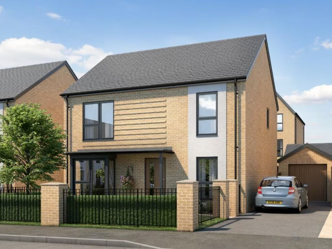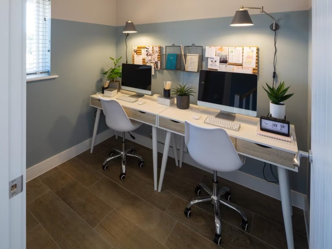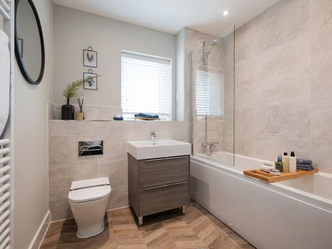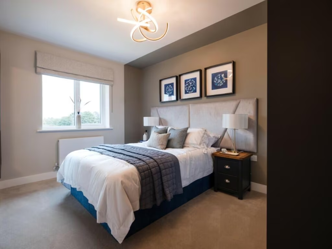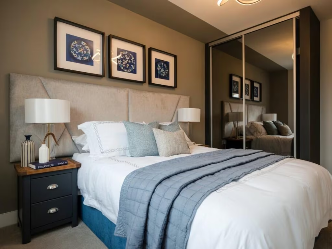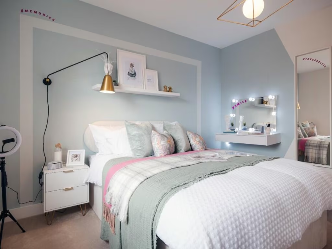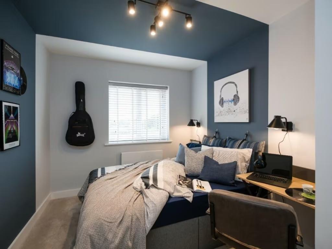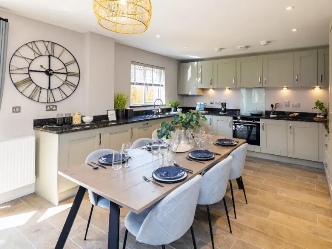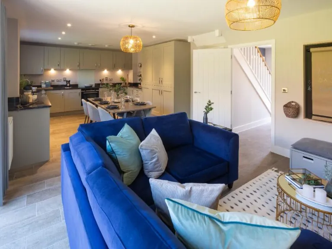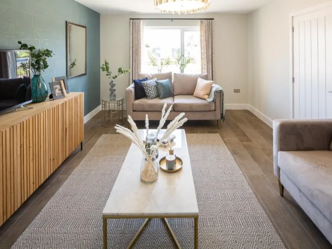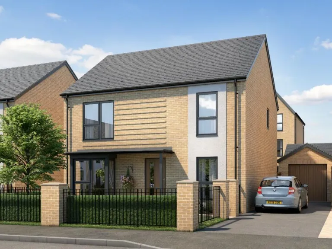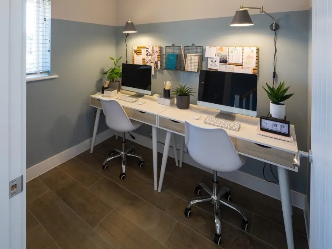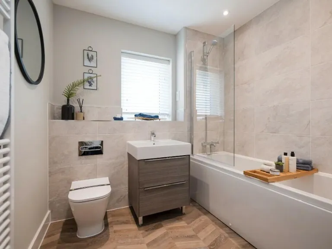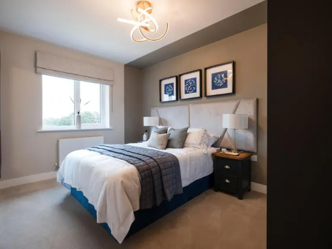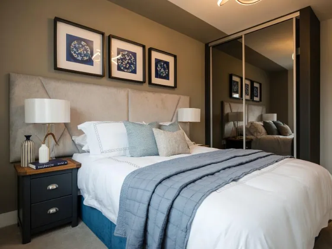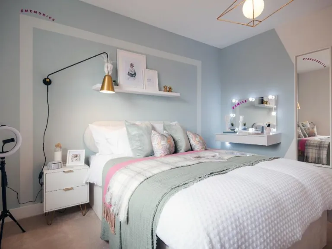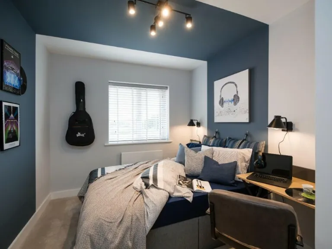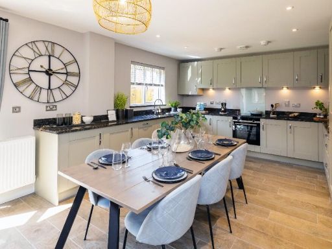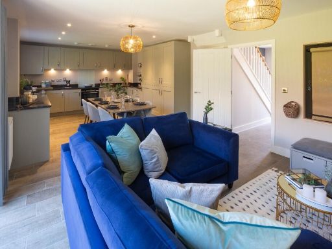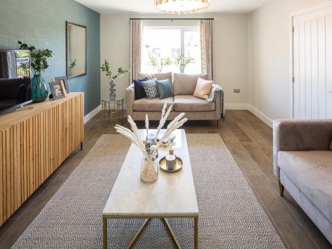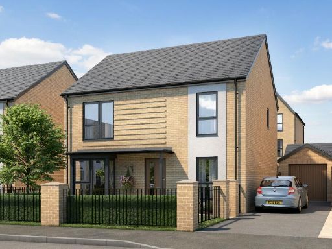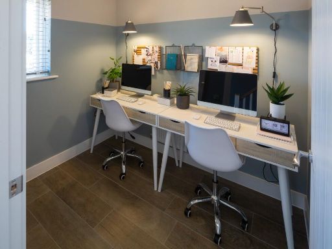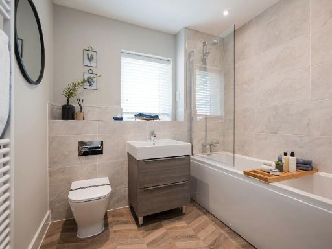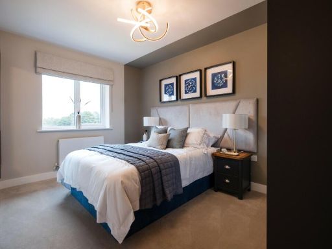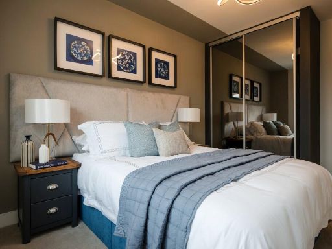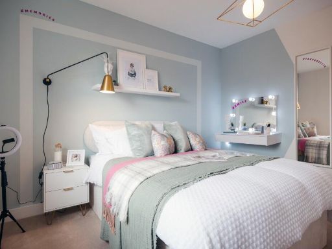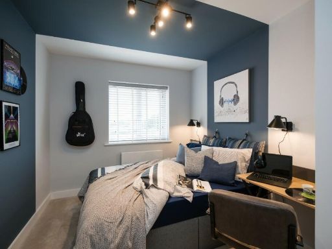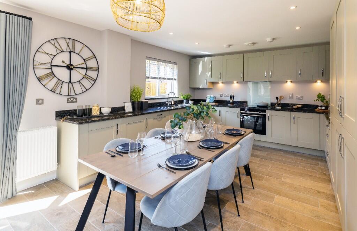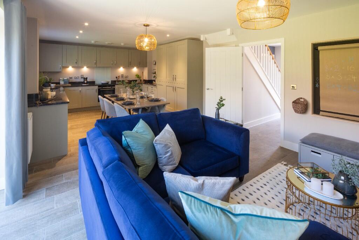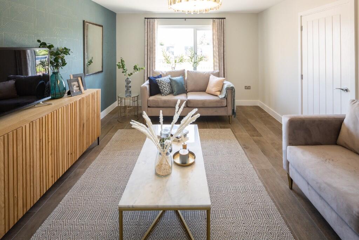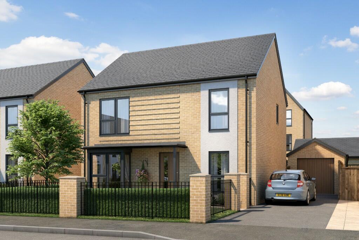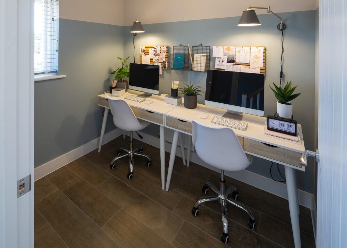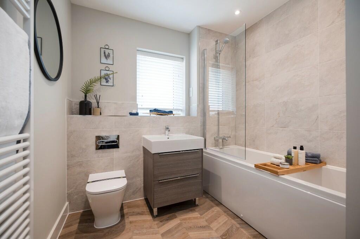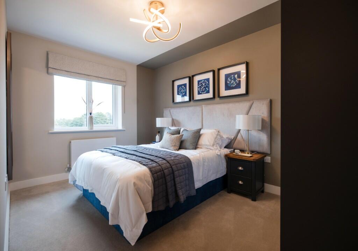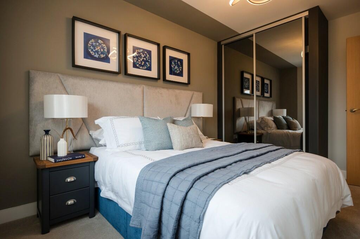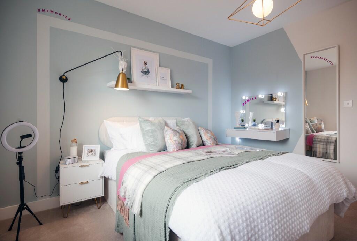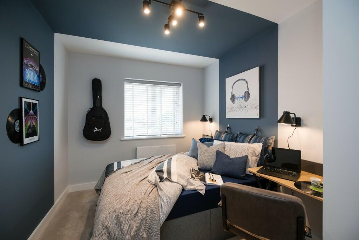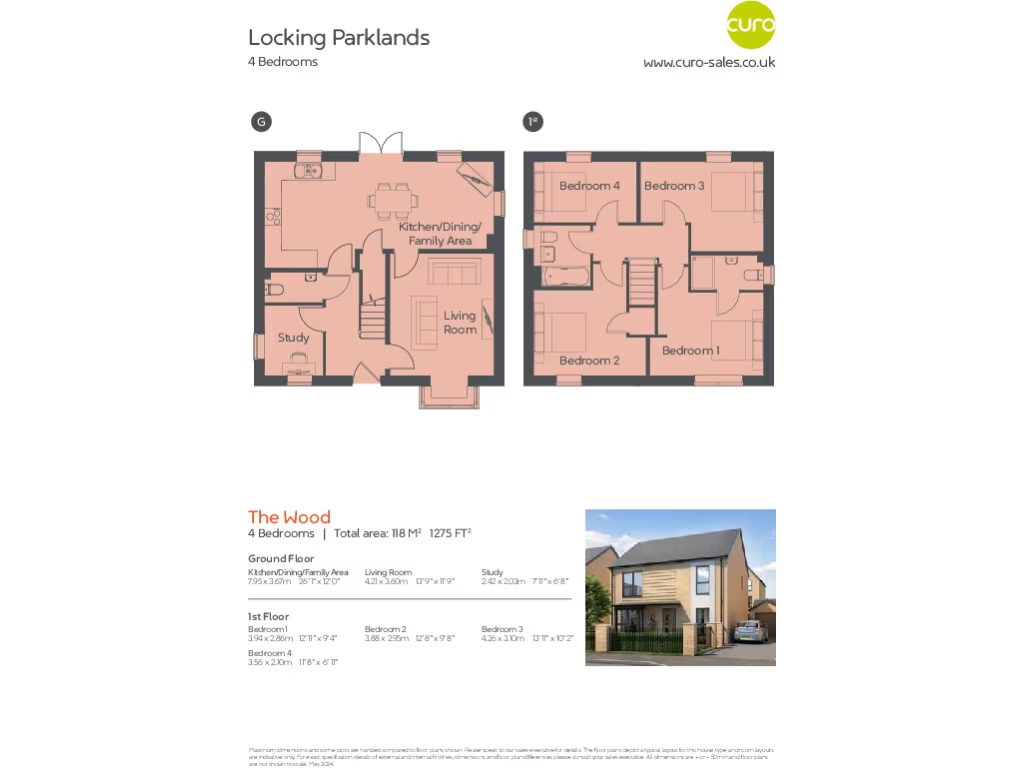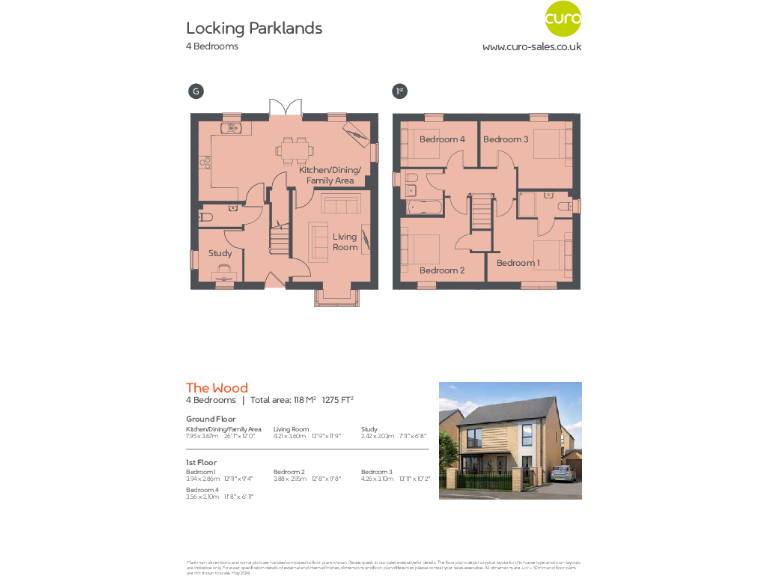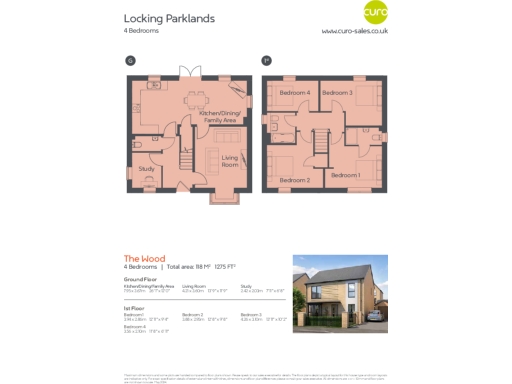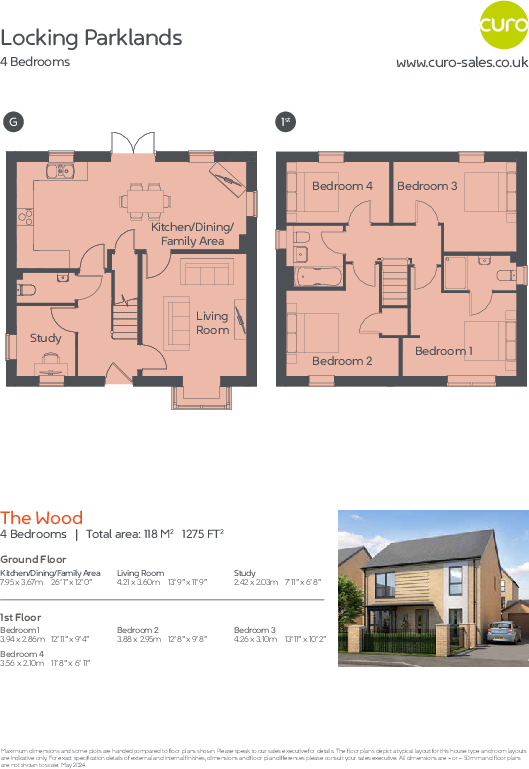Summary - Post office Road, Locking Parklands, Weston-super-Mare, BS24 7PF BS24 7LZ
4 bed 3 bath Detached
Energy-efficient four-bedroom family home with garage, EV charging and southerly garden..
Four bedroom detached house with en-suite, study and open-plan ground floor
South-facing turfed rear garden with French doors from kitchen/family area
Integrated kitchen appliances, island and contemporary grey cabinetry
Single garage plus two allocated parking spaces; EV charging provided
Built 2025 with 2-year customer care and 10-year NHBC warranty included
Solar panels fitted; advertised energy savings versus older homes
External finishes and some interior details may differ from show images
New development — communal landscaping and plot layouts may change
Plot 114 - The Wood is a modern four-bedroom detached family home arranged over two storeys and built in 2025. The ground floor centres on a large open-plan kitchen/dining/family area with integrated appliances, island and French doors that open onto a southerly turfed rear garden — ideal for family life and outdoor play. A separate living room and a dedicated study give flexible space for home working or quieter evenings.
The first floor includes a generous master bedroom with fitted wardrobes and an en-suite shower room, two further double bedrooms, a single bedroom and a family bathroom. Practical features include a single garage, two allocated parking spaces and a 7.3kW-compatible EV charging point linked to included PV solar panels, helping reduce running costs. The home is freehold and comes with a 2-year customer care warranty plus a 10-year NHBC structural warranty.
As a new build in Locking Parklands, this house benefits from high energy-efficiency standards — recent guidance indicates new homes frequently achieve EPC A/B ratings and lower bills (advertised annual saving up to £979). The development sits in a pleasant village setting with greenspace, good local schools rated Good and easy road and rail links to Weston-super-Mare, Bristol and the M5.
A few practical points to note: external finishes, landscaping and exact positioning of garages may vary across the development, and some internal images referenced are from show homes and may include optional upgrades. The property is best suited to buyers wanting a low-maintenance, energy-efficient family home in a planned, semi-rural community.
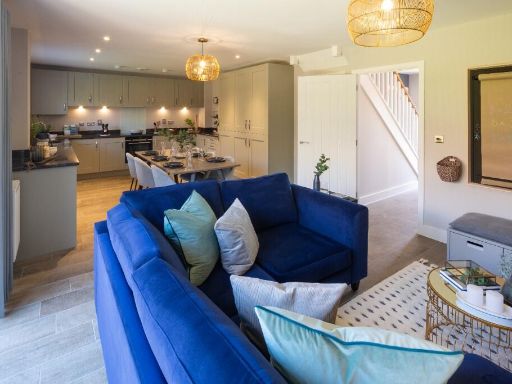 4 bedroom detached house for sale in Post office Road, Locking Parklands, Weston-super-Mare, BS24 7PF, BS24 — £399,995 • 4 bed • 3 bath • 1275 ft²
4 bedroom detached house for sale in Post office Road, Locking Parklands, Weston-super-Mare, BS24 7PF, BS24 — £399,995 • 4 bed • 3 bath • 1275 ft²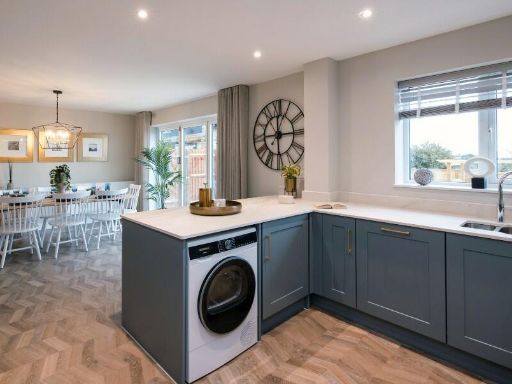 4 bedroom detached house for sale in Post office Road, Locking Parklands, Weston-super-Mare, BS24 7PF, BS24 — £399,995 • 4 bed • 3 bath • 1275 ft²
4 bedroom detached house for sale in Post office Road, Locking Parklands, Weston-super-Mare, BS24 7PF, BS24 — £399,995 • 4 bed • 3 bath • 1275 ft²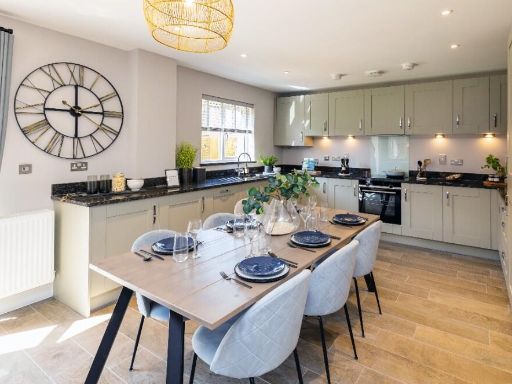 4 bedroom detached house for sale in Post office Road, Locking Parklands, Weston-super-Mare, BS24 7PF, BS24 — £415,000 • 4 bed • 3 bath • 1275 ft²
4 bedroom detached house for sale in Post office Road, Locking Parklands, Weston-super-Mare, BS24 7PF, BS24 — £415,000 • 4 bed • 3 bath • 1275 ft²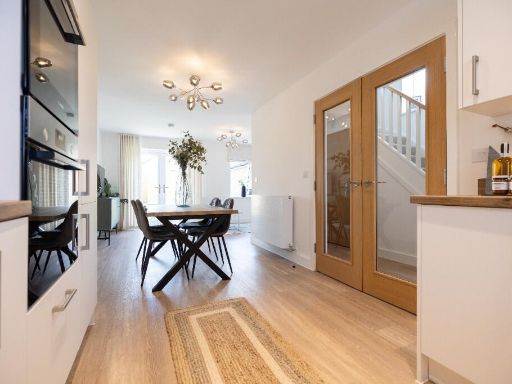 4 bedroom semi-detached house for sale in Post office Road, Locking Parklands, Weston-super-Mare, BS24 7PF, BS24 — £399,995 • 4 bed • 3 bath • 1485 ft²
4 bedroom semi-detached house for sale in Post office Road, Locking Parklands, Weston-super-Mare, BS24 7PF, BS24 — £399,995 • 4 bed • 3 bath • 1485 ft²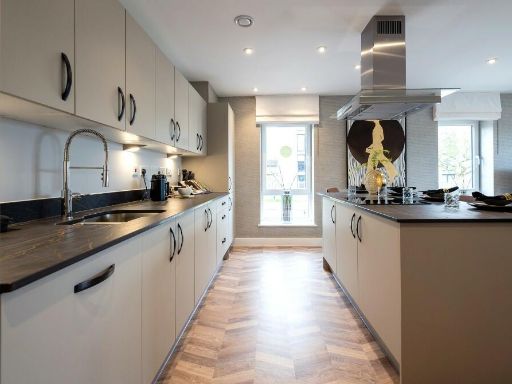 4 bedroom semi-detached house for sale in Post office Road, Locking Parklands, Weston-super-Mare, BS24 7PF, BS24 — £385,000 • 4 bed • 3 bath • 1485 ft²
4 bedroom semi-detached house for sale in Post office Road, Locking Parklands, Weston-super-Mare, BS24 7PF, BS24 — £385,000 • 4 bed • 3 bath • 1485 ft²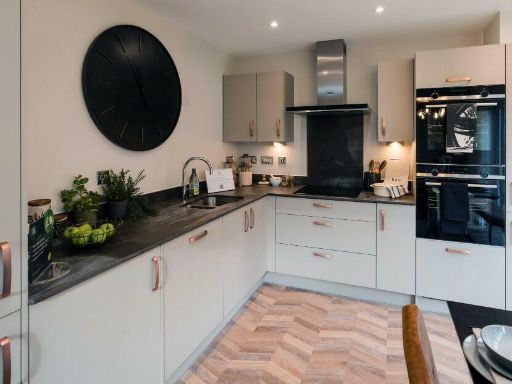 4 bedroom detached house for sale in Post office Road, Locking Parklands, Weston-super-Mare, BS24 7PF, BS24 — £379,995 • 4 bed • 1 bath • 1297 ft²
4 bedroom detached house for sale in Post office Road, Locking Parklands, Weston-super-Mare, BS24 7PF, BS24 — £379,995 • 4 bed • 1 bath • 1297 ft²