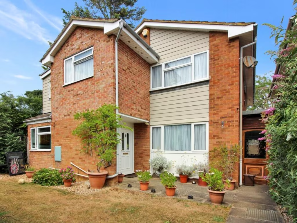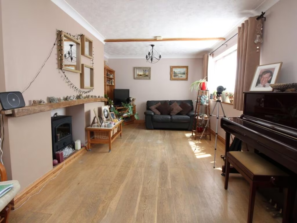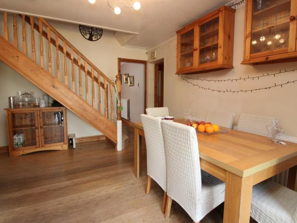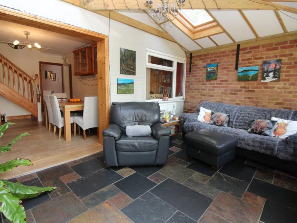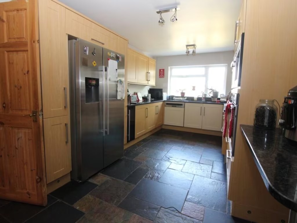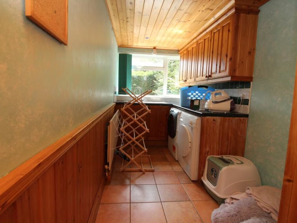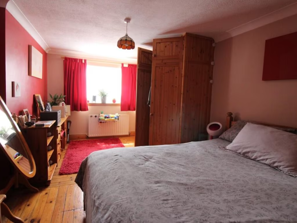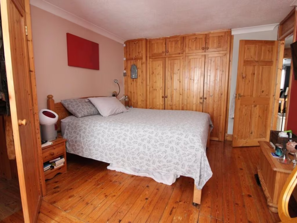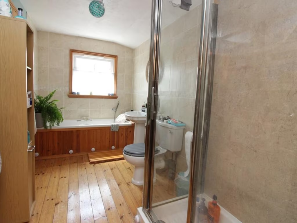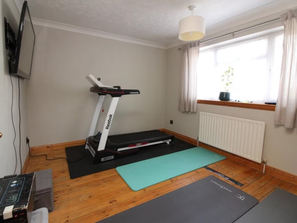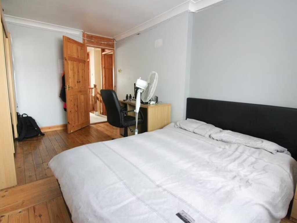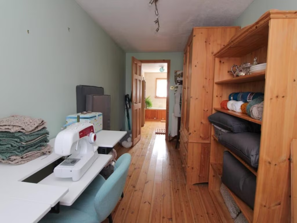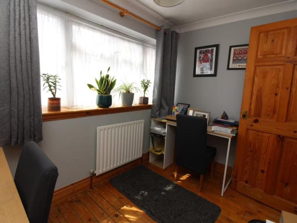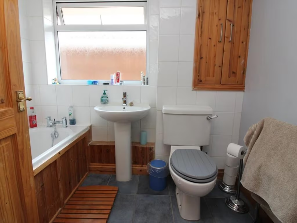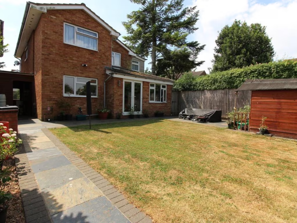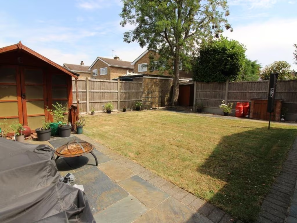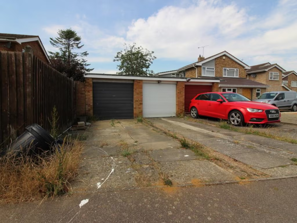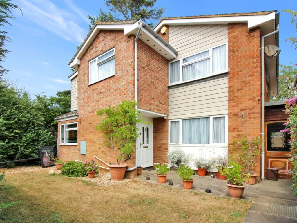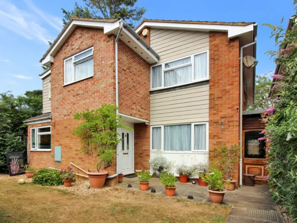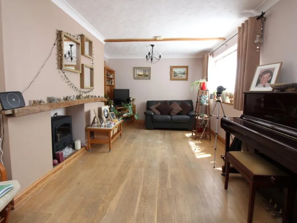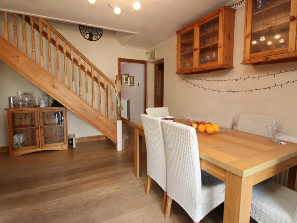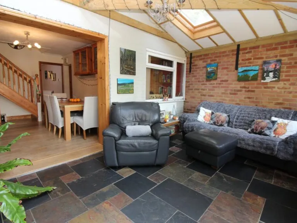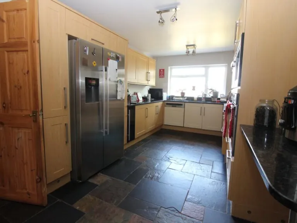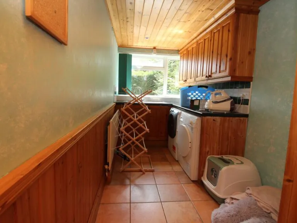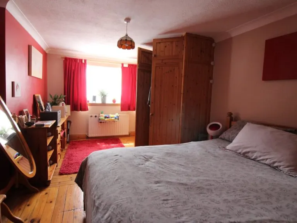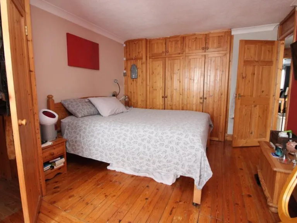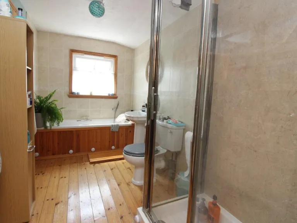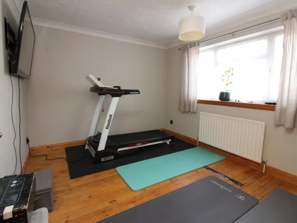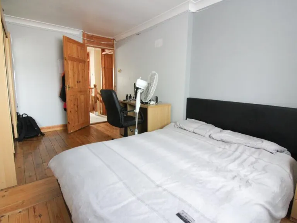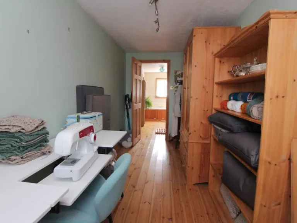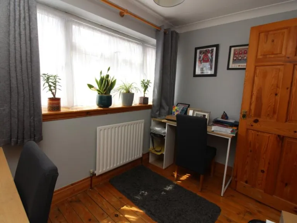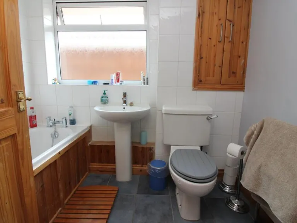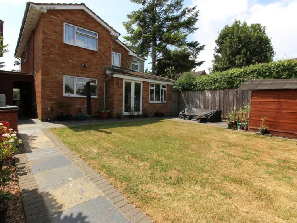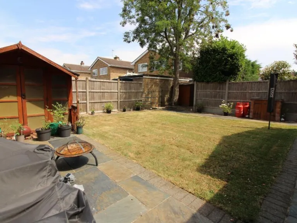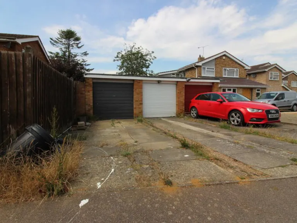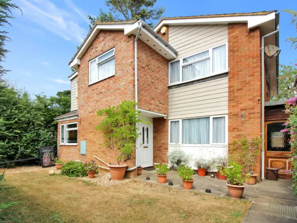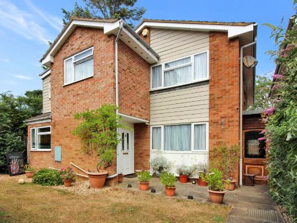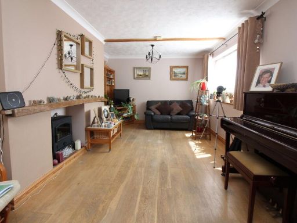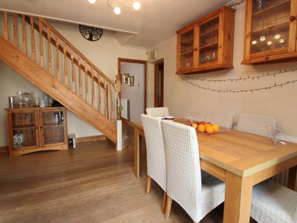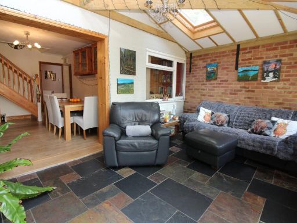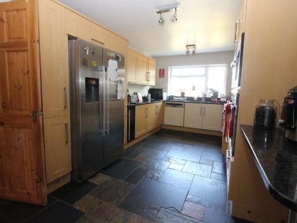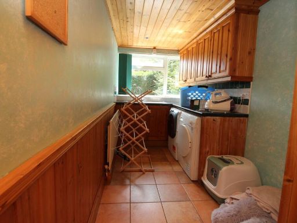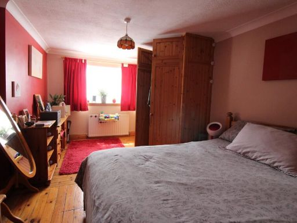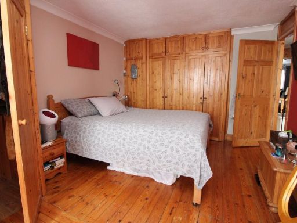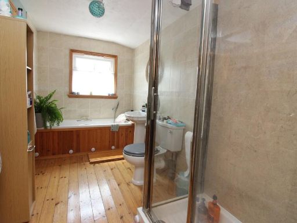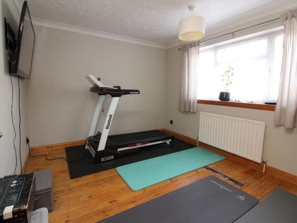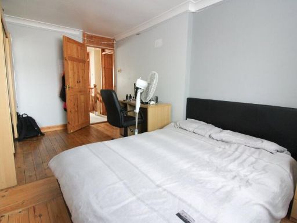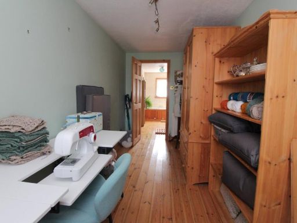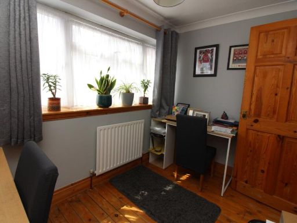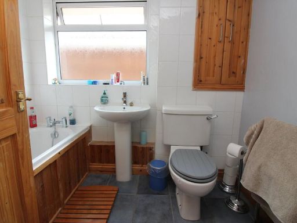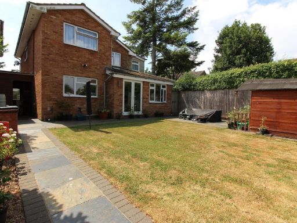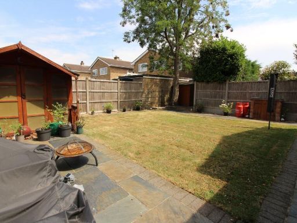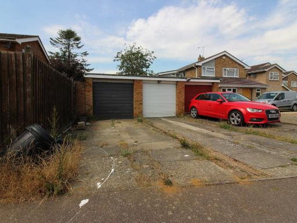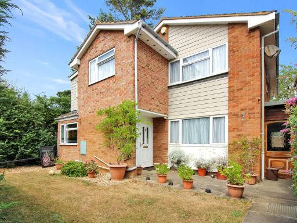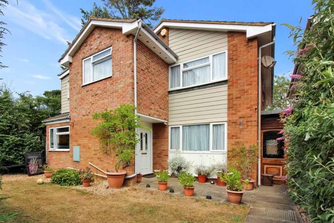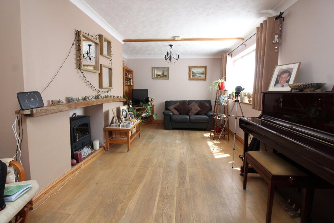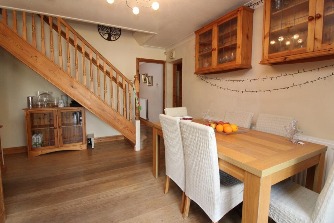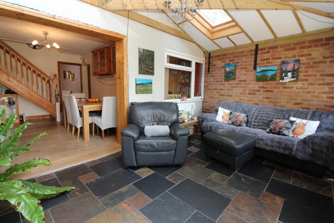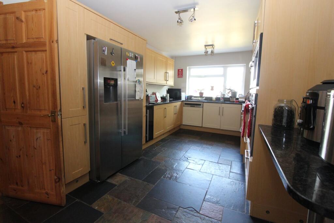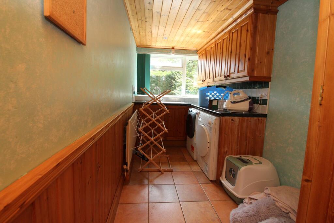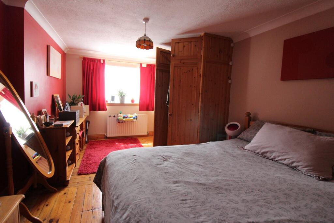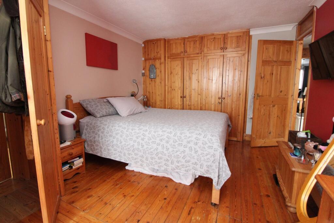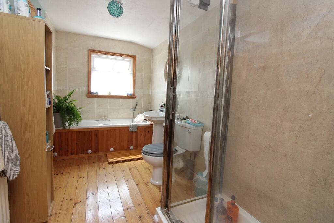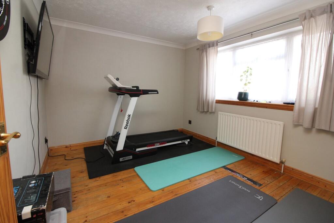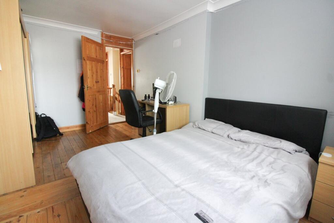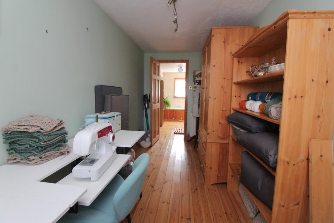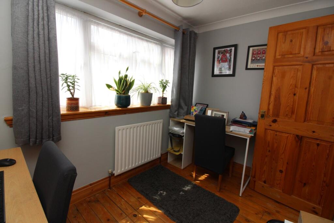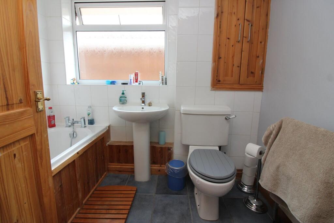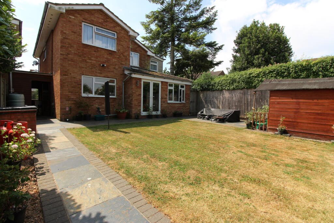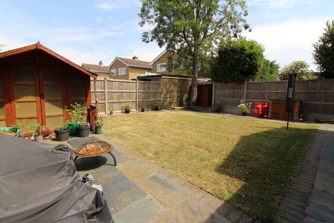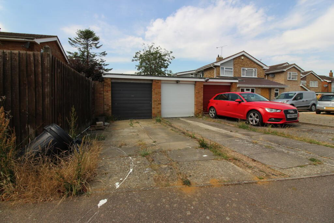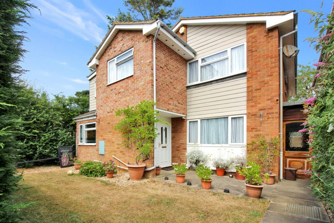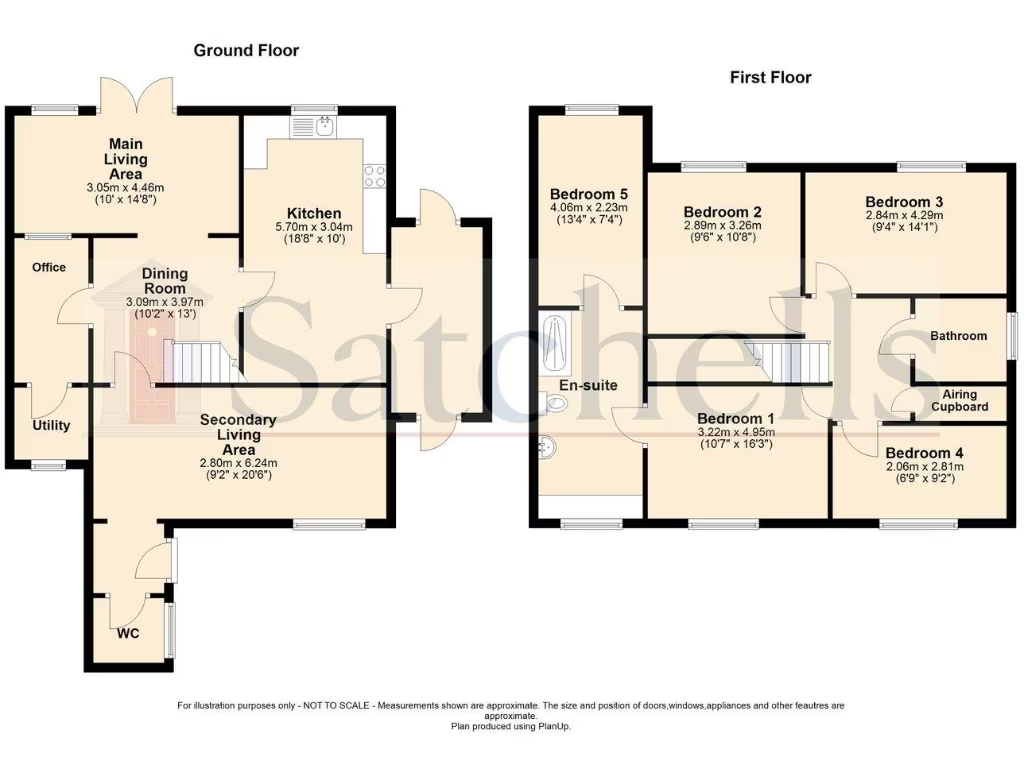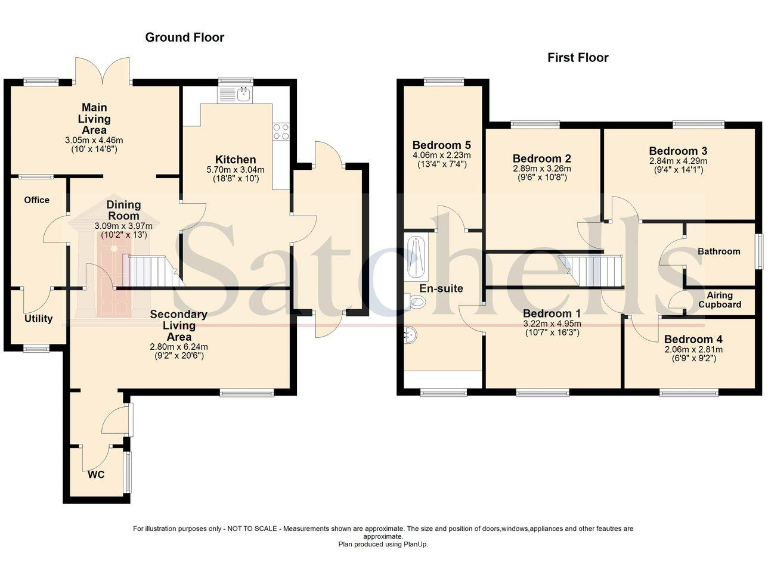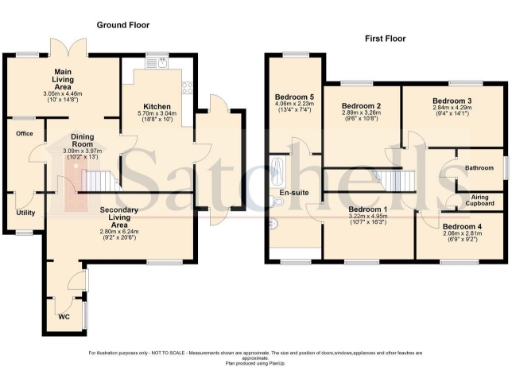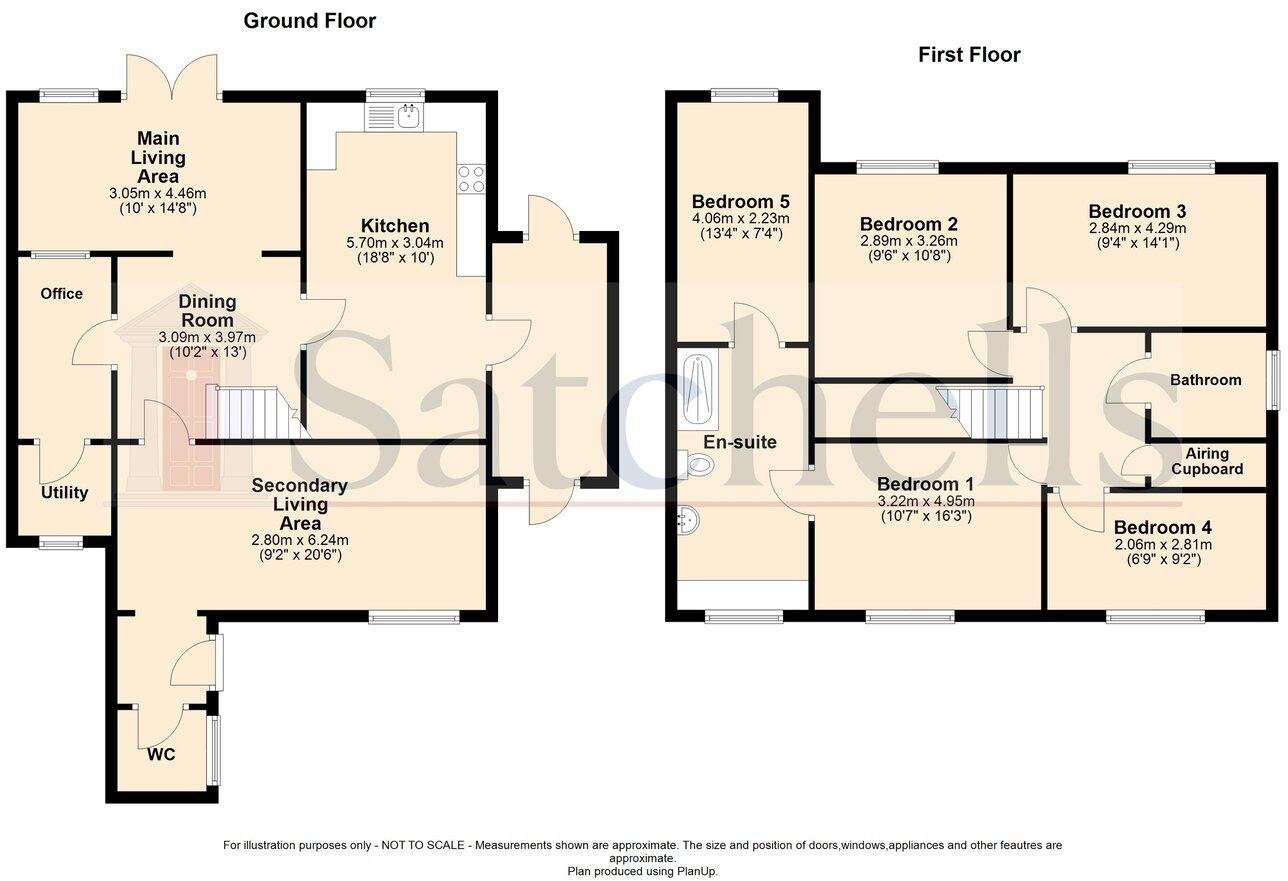Summary - 3 LONGDEN CLOSE HAYNES BEDFORD MK45 3PJ
5 bed 2 bath Detached
Extended five-bed family home with private garden and village calm close to commuter links.
- Five bedrooms with multiple reception rooms and home office
- Extended to side and rear for added living space
- Private lawned garden with patio and garden shed
- Single garage en-bloc; parking available but garage not attached
- Oil‑fired boiler and radiators; heating fuel is oil (not communal)
- EPC rating D — may need energy improvements
- Small plot size; built c.1967–1975 so some updating likely
- Slow broadband in area; may affect remote working
Set at the end of a quiet cul-de-sac in Haynes, this extended five‑bedroom detached house suits a growing family seeking space and village life. Ground-floor extensions provide a second living room/snug, a dedicated home office and a utility room—useful for flexible working and family circulation. The rear garden is private and mainly laid to lawn with a patio and mature shrub borders for easy outdoor entertaining.
Practical features include a single garage en-bloc with parking, double glazing and multiple reception rooms that provide options for play, study and formal entertaining. The property sits in an affluent, low-crime village with good access links to Hitchin and Bedford, nearby countryside walks and local schools rated Good—appealing for parents and commuters.
Notable considerations: the home is oil‑fired with a boiler and radiators (not a community supply), has an EPC rating of D, and sits on a relatively small plot. Broadband speeds are reported as slow, and the garage is detached to the rear (en‑bloc), not integral. The house was built in the late 1960s–1970s and, while parts have been modernised, further updating or refurbishment may be needed to meet contemporary standards.
Overall this is a characterful family house offering versatile living space and village tranquillity. Buyers wanting space for home working, flexible family layouts and countryside access will find genuine value, while those prioritising high‑speed broadband, a larger plot or lower‑carbon heating should factor in potential upgrades.
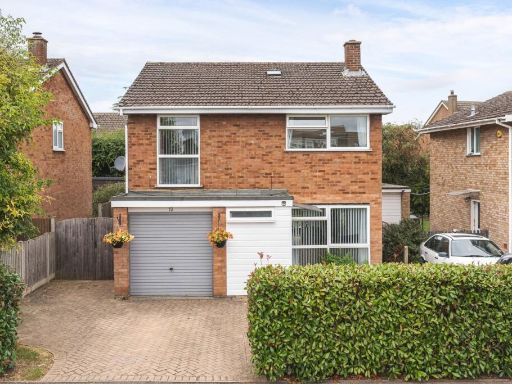 4 bedroom detached house for sale in Longden Close, Haynes, Bedford, MK45 — £500,000 • 4 bed • 2 bath • 834 ft²
4 bedroom detached house for sale in Longden Close, Haynes, Bedford, MK45 — £500,000 • 4 bed • 2 bath • 834 ft²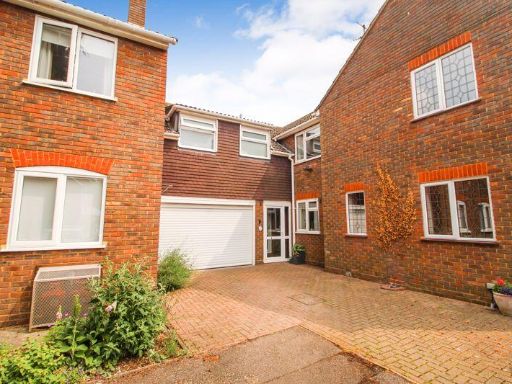 4 bedroom terraced house for sale in Howard Close, Haynes, MK45 — £550,000 • 4 bed • 3 bath • 2906 ft²
4 bedroom terraced house for sale in Howard Close, Haynes, MK45 — £550,000 • 4 bed • 3 bath • 2906 ft²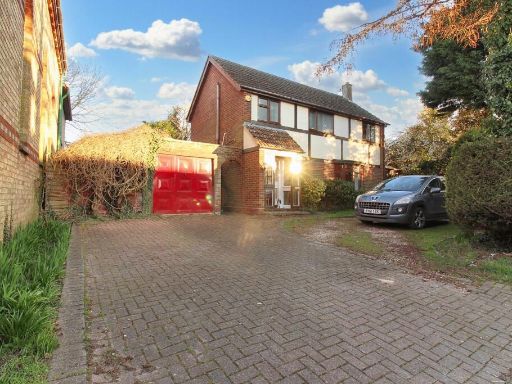 4 bedroom detached house for sale in Silver End Road, Haynes, MK45 — £575,000 • 4 bed • 2 bath • 1058 ft²
4 bedroom detached house for sale in Silver End Road, Haynes, MK45 — £575,000 • 4 bed • 2 bath • 1058 ft²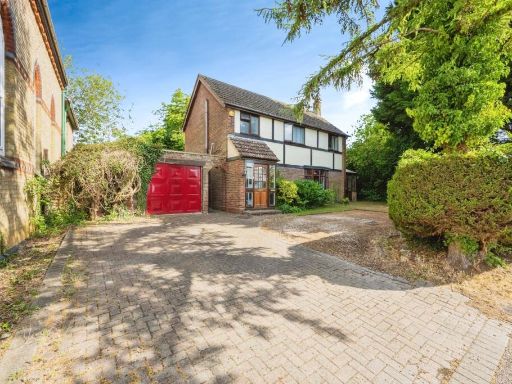 4 bedroom detached house for sale in Silver End Road, Haynes, Bedford, Bedfordshire, MK45 — £575,000 • 4 bed • 2 bath • 1676 ft²
4 bedroom detached house for sale in Silver End Road, Haynes, Bedford, Bedfordshire, MK45 — £575,000 • 4 bed • 2 bath • 1676 ft²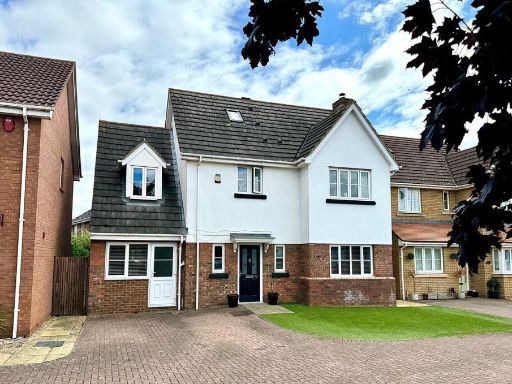 5 bedroom detached house for sale in Bedford Road, Henlow, SG16 — £600,000 • 5 bed • 3 bath • 1238 ft²
5 bedroom detached house for sale in Bedford Road, Henlow, SG16 — £600,000 • 5 bed • 3 bath • 1238 ft²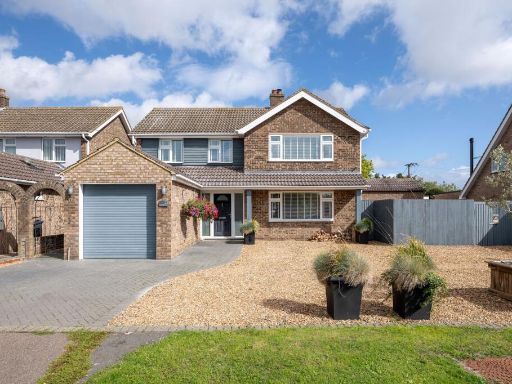 4 bedroom detached house for sale in Northill Road, Cople, MK44 — £675,000 • 4 bed • 1 bath • 2122 ft²
4 bedroom detached house for sale in Northill Road, Cople, MK44 — £675,000 • 4 bed • 1 bath • 2122 ft²