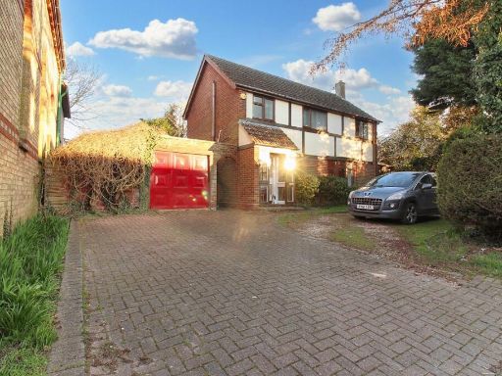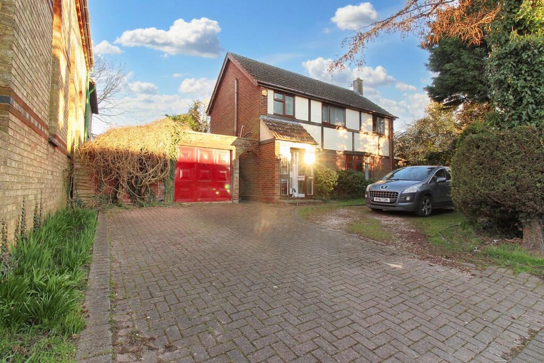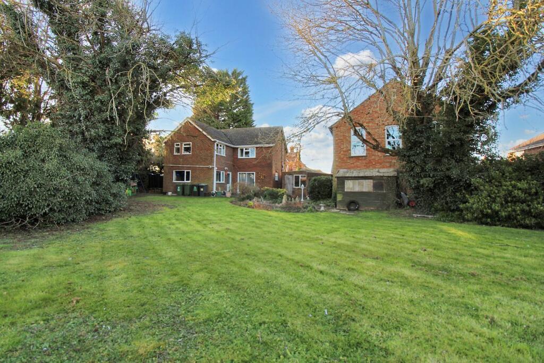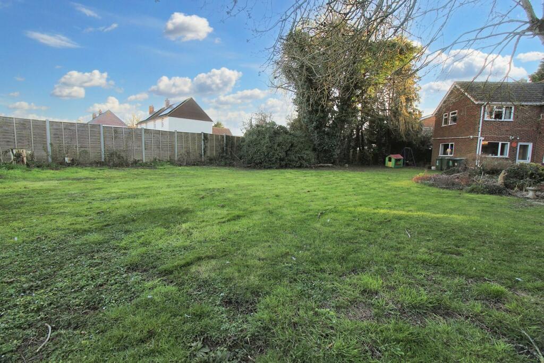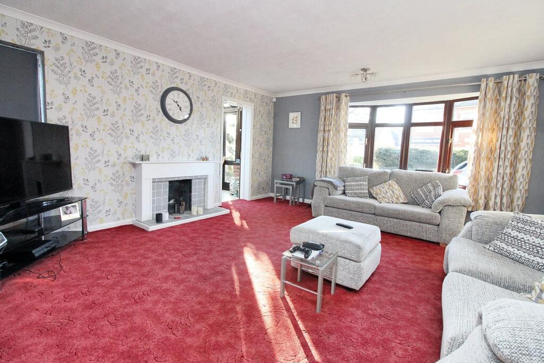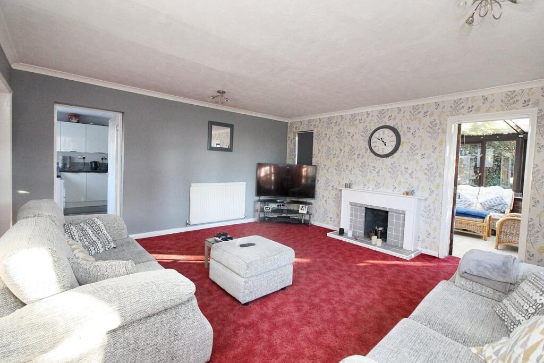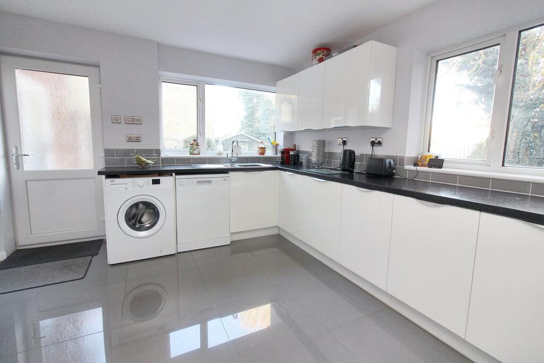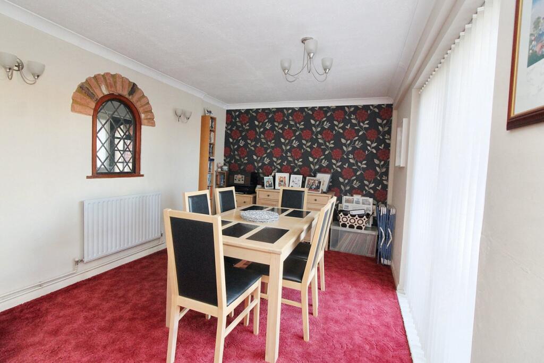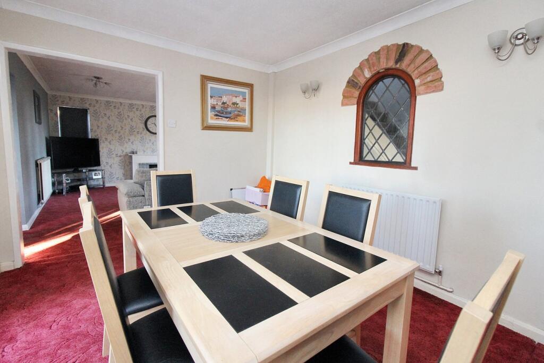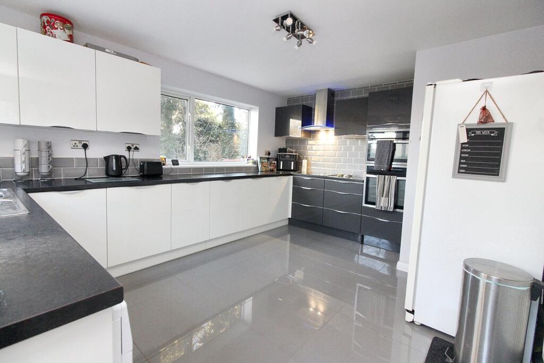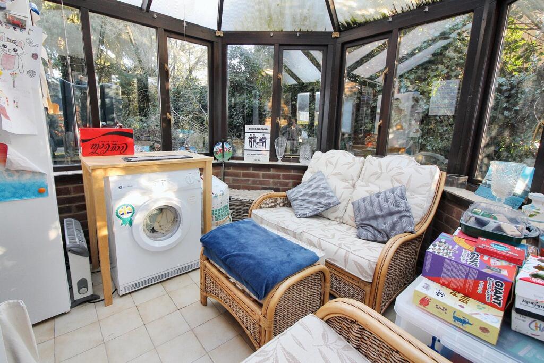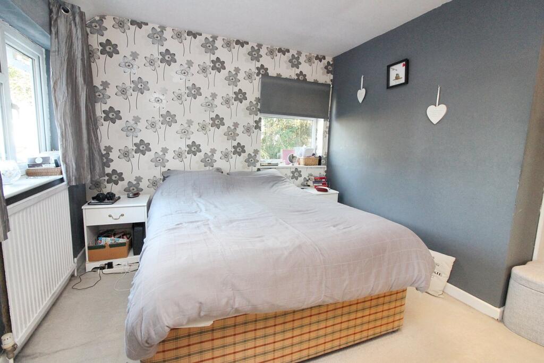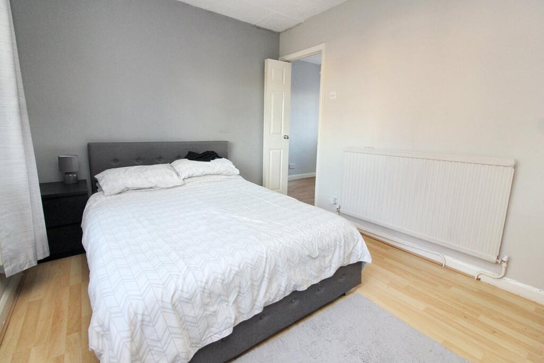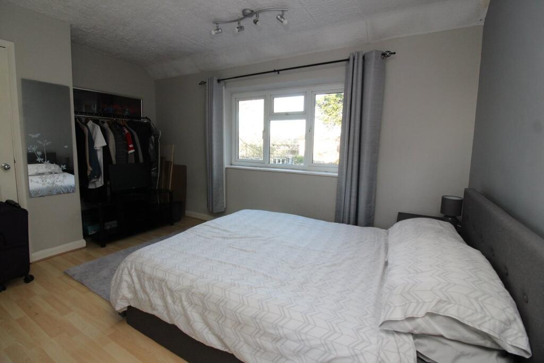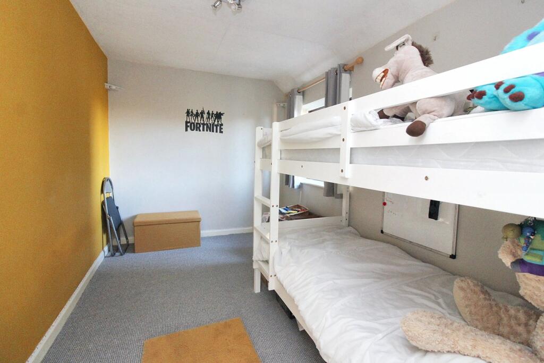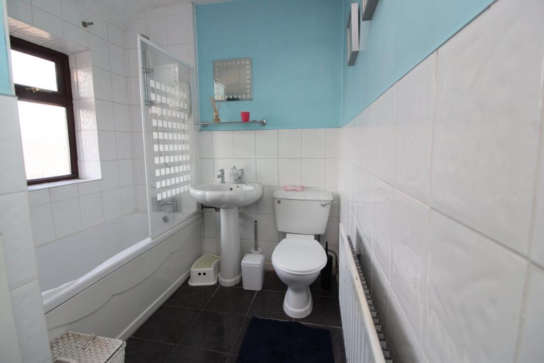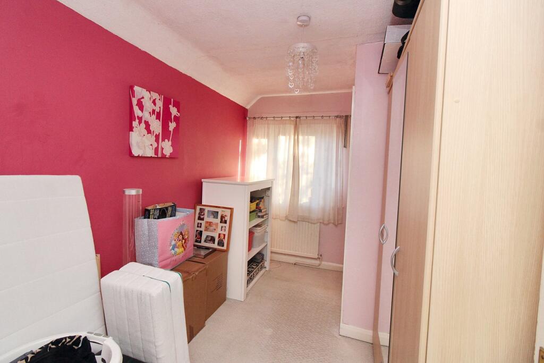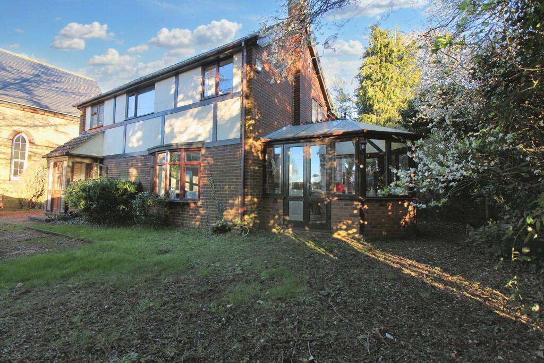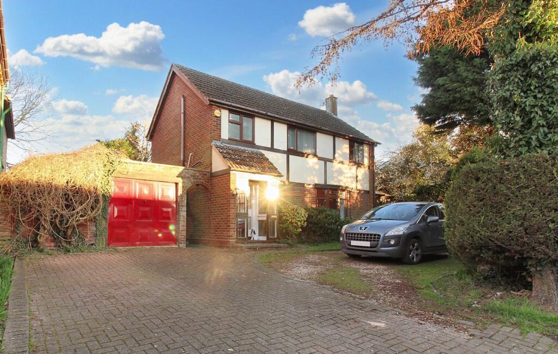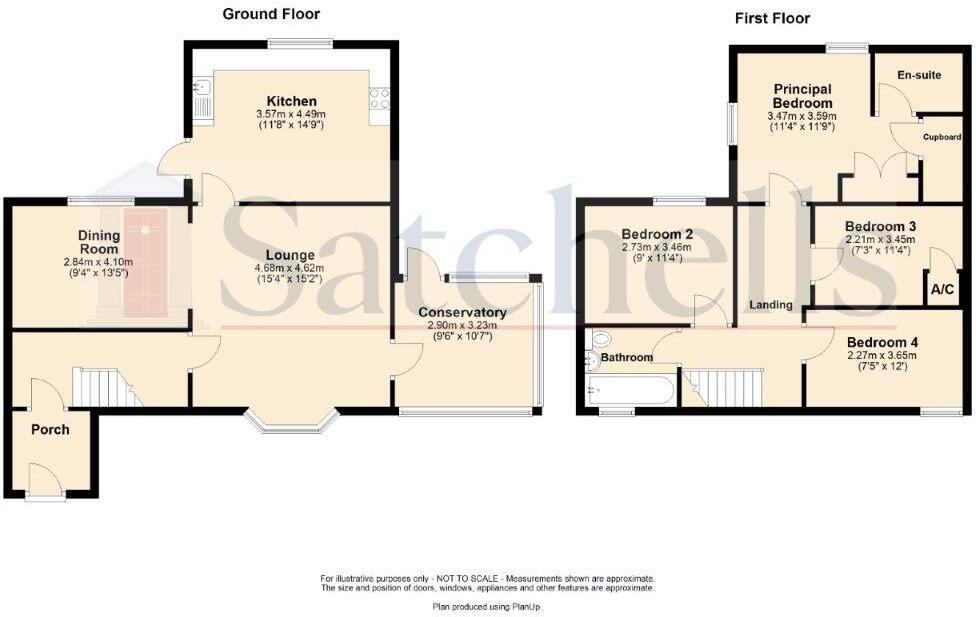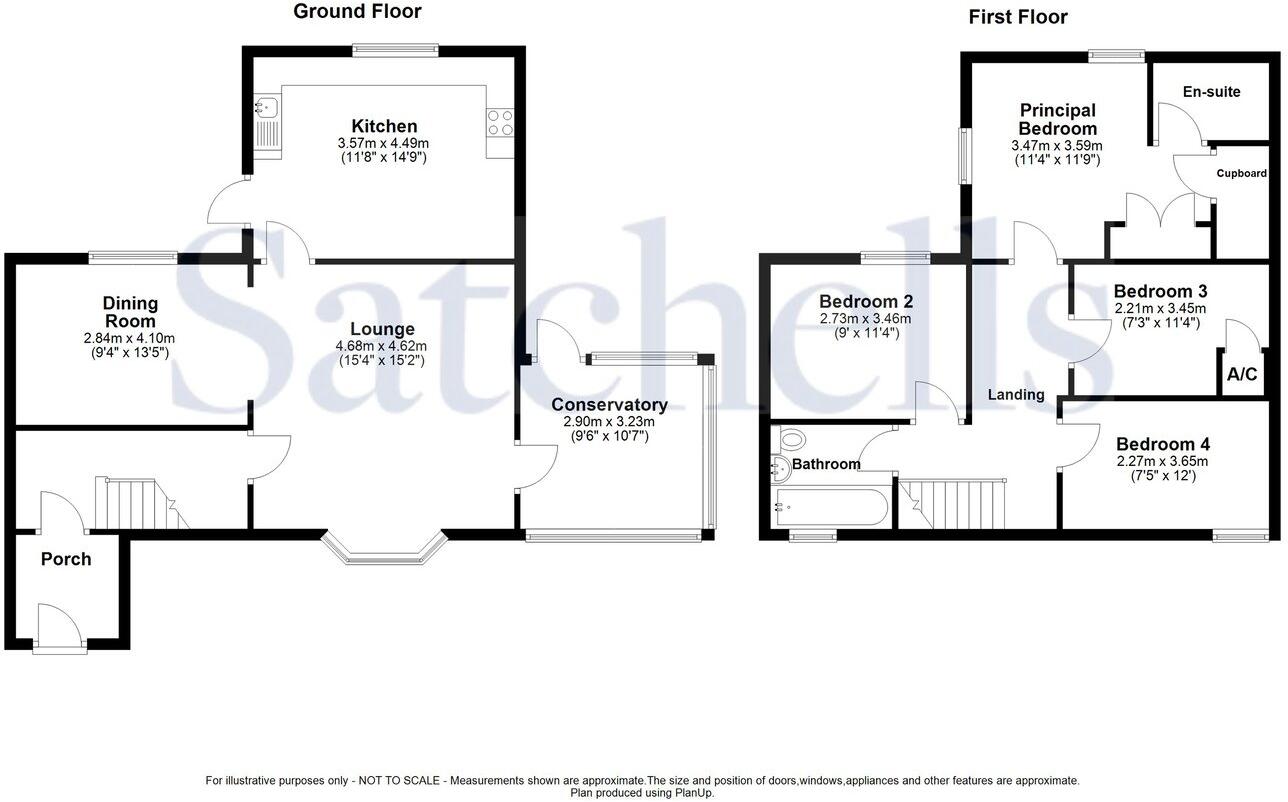Summary - 50 SILVER END ROAD HAYNES BEDFORD MK45 3PS
4 bed 2 bath Detached
Spacious plot, village location — great scope to extend and personalise.
Four double bedrooms and en-suite to principal bedroom
South-facing large garden with patio, sheds and multiple access points
Substantial plot with scope to extend (subject to planning)
Off-street parking for at least four cars plus single garage
Sitting room with open fireplace and bay window; dining room with garden doors
EPC rating E; electric storage heating may increase running costs
Double glazing installed before 2002; may need upgrade
Modest internal size (~1,058 sq ft) for four double bedrooms
Set on a substantial plot in the popular village of Haynes, this 1930s four-double-bedroom detached house offers immediate family living with obvious scope to adapt. The ground floor has a sitting room with an open fireplace, a separate dining room with double doors onto the garden, a U-shaped kitchen and a conservatory. Upstairs are four double bedrooms, two bathrooms and an en-suite to the principal bedroom. South-facing garden and countryside views to the front enhance daily living.
Practical positives include ample off-street parking for at least four cars, a single garage (potential to extend subject to planning), multiple garden access points and mature hedging for privacy. The plot is a key asset—generous outdoor space creates scope for extensions, outbuildings or landscaping to increase usability and value. Local amenities, primary and secondary schools and village facilities are all within walking distance.
Buyers should be aware of a few material considerations. The property is heated by electric storage heaters and runs on electricity as the main fuel; the EPC is rated E. Windows are double glazed but were installed before 2002. The house totals around 1,058 sq ft, which is modest for four double bedrooms, and the council tax sits in band F, which is relatively expensive. These factors are important for running costs and potential refurbishment budgets.
This home will suit families seeking space, extended gardens and village living, or buyers wanting a period property with clear renovation and extension potential. The combination of a large plot, parking and countryside aspect makes it a practical long-term home with scope to personalise and improve.
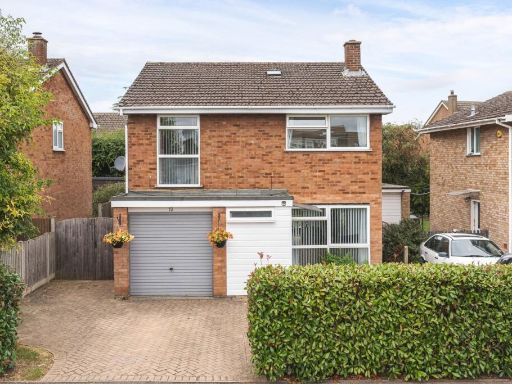 4 bedroom detached house for sale in Longden Close, Haynes, Bedford, MK45 — £500,000 • 4 bed • 2 bath • 834 ft²
4 bedroom detached house for sale in Longden Close, Haynes, Bedford, MK45 — £500,000 • 4 bed • 2 bath • 834 ft²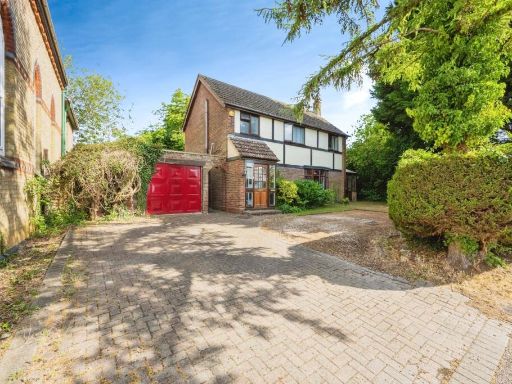 4 bedroom detached house for sale in Silver End Road, Haynes, Bedford, Bedfordshire, MK45 — £575,000 • 4 bed • 2 bath • 1676 ft²
4 bedroom detached house for sale in Silver End Road, Haynes, Bedford, Bedfordshire, MK45 — £575,000 • 4 bed • 2 bath • 1676 ft²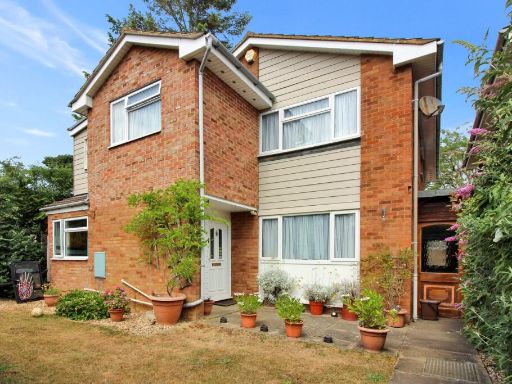 5 bedroom detached house for sale in Longden Close, Haynes, Bedford, MK45 — £525,000 • 5 bed • 2 bath • 1227 ft²
5 bedroom detached house for sale in Longden Close, Haynes, Bedford, MK45 — £525,000 • 5 bed • 2 bath • 1227 ft²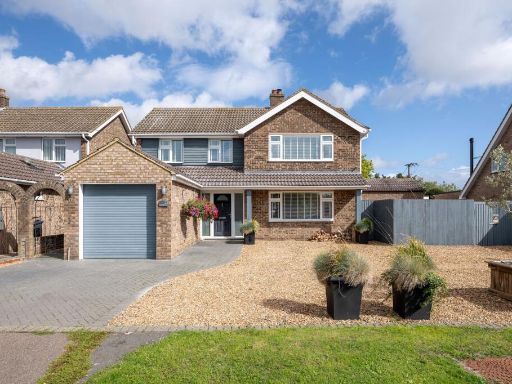 4 bedroom detached house for sale in Northill Road, Cople, MK44 — £675,000 • 4 bed • 1 bath • 2122 ft²
4 bedroom detached house for sale in Northill Road, Cople, MK44 — £675,000 • 4 bed • 1 bath • 2122 ft²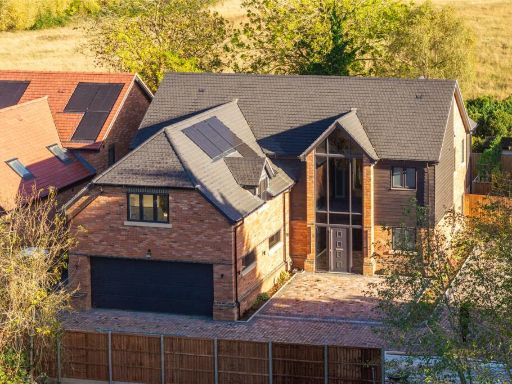 4 bedroom detached house for sale in Silver End Road, Haynes, Bedfordshire, MK45 — £975,000 • 4 bed • 3 bath • 2541 ft²
4 bedroom detached house for sale in Silver End Road, Haynes, Bedfordshire, MK45 — £975,000 • 4 bed • 3 bath • 2541 ft²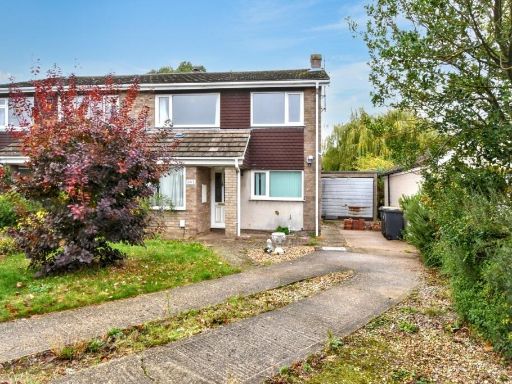 4 bedroom semi-detached house for sale in Keeley Lane, Wootton, Bedford, MK43 — £400,000 • 4 bed • 1 bath • 1312 ft²
4 bedroom semi-detached house for sale in Keeley Lane, Wootton, Bedford, MK43 — £400,000 • 4 bed • 1 bath • 1312 ft²



































