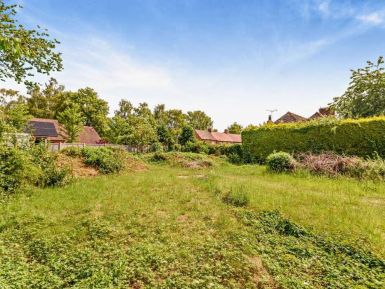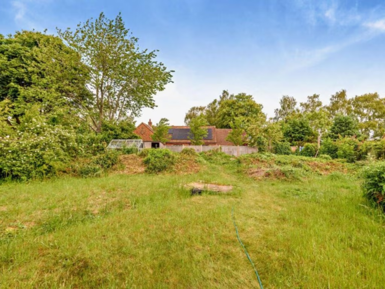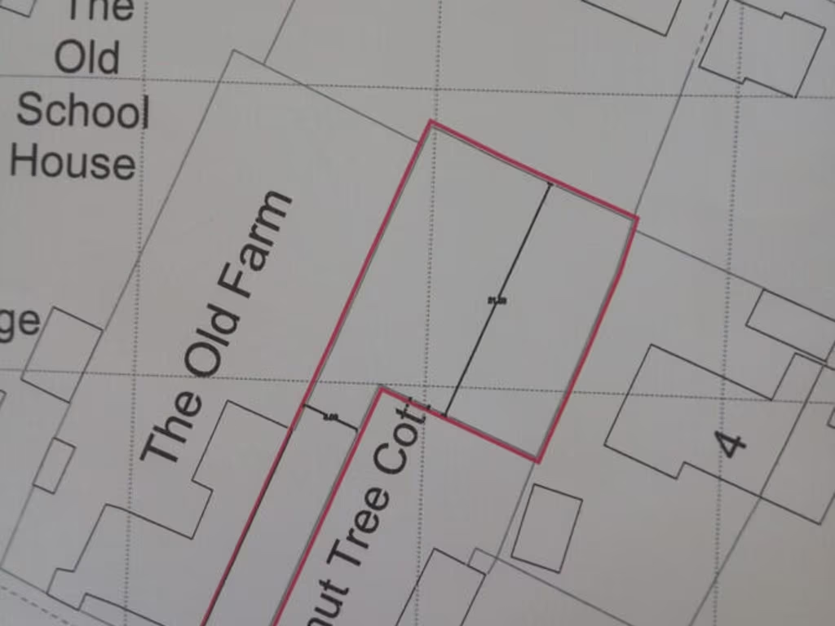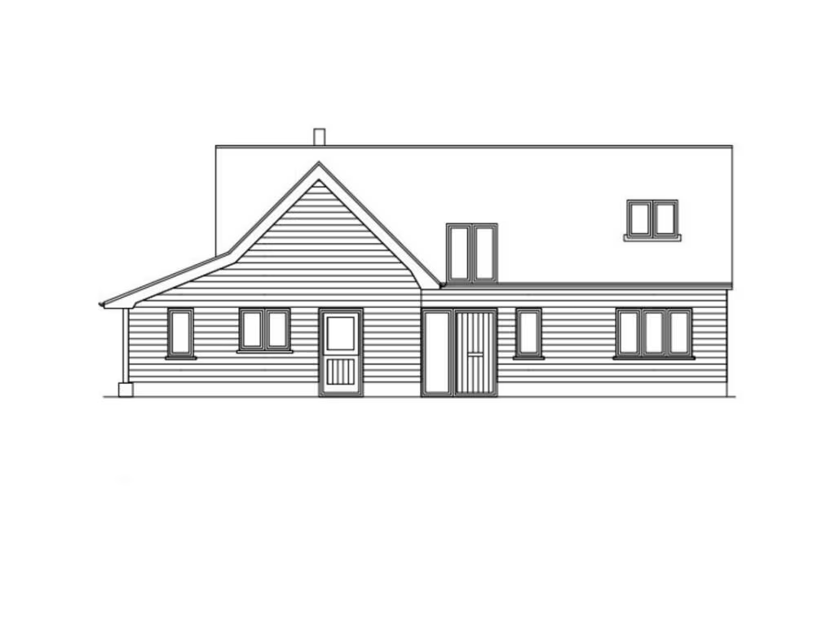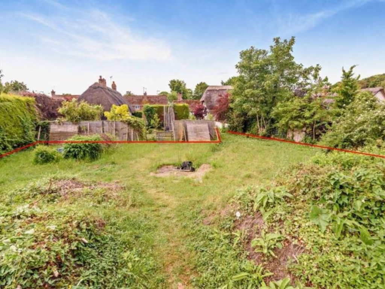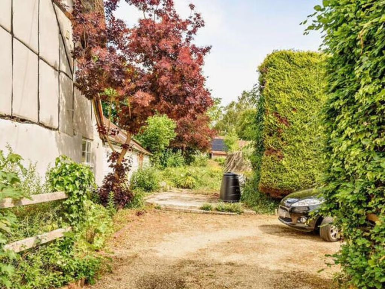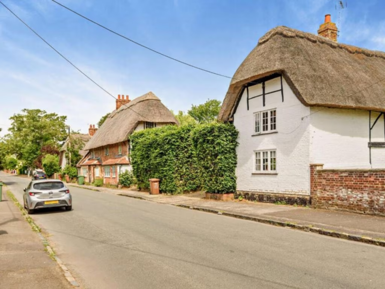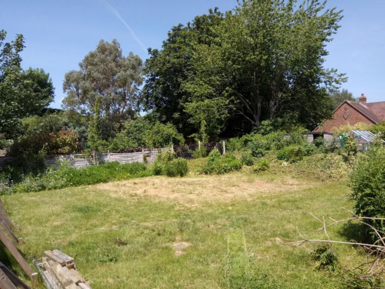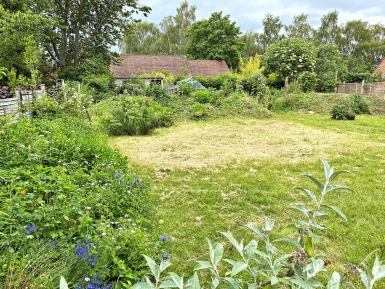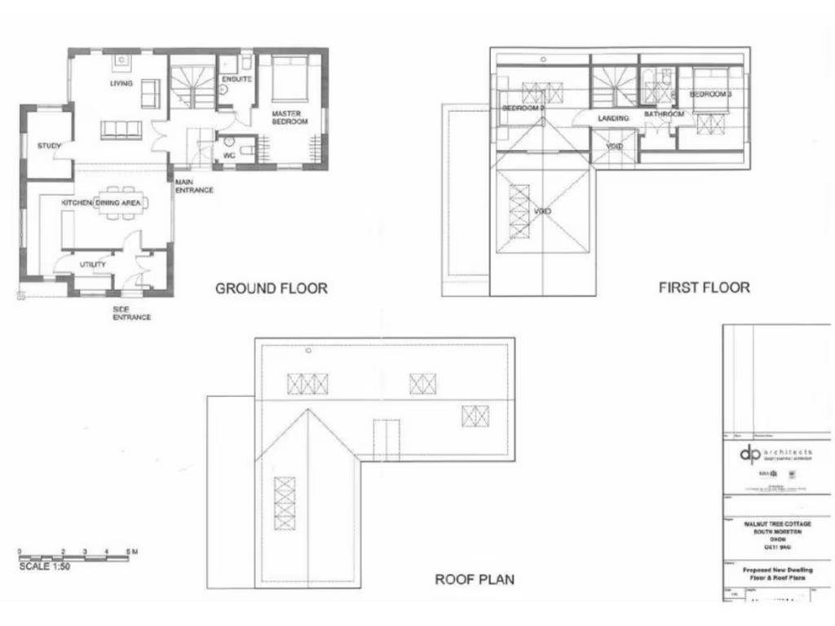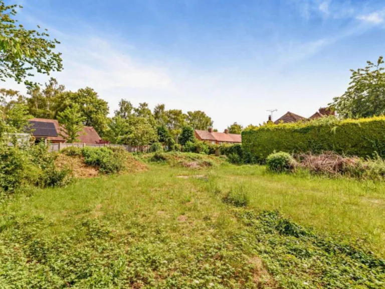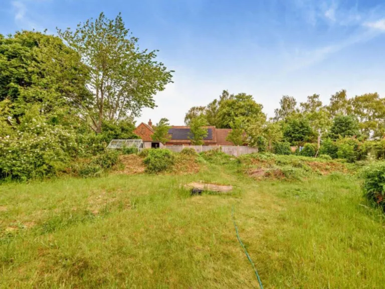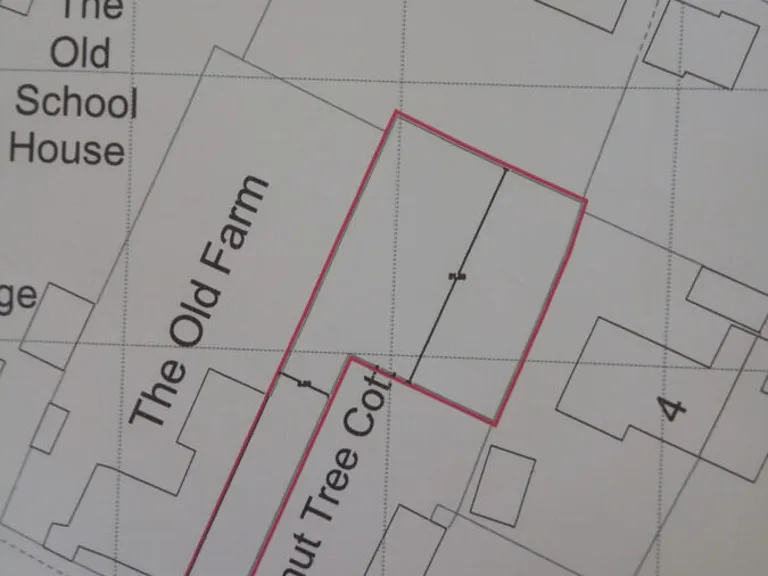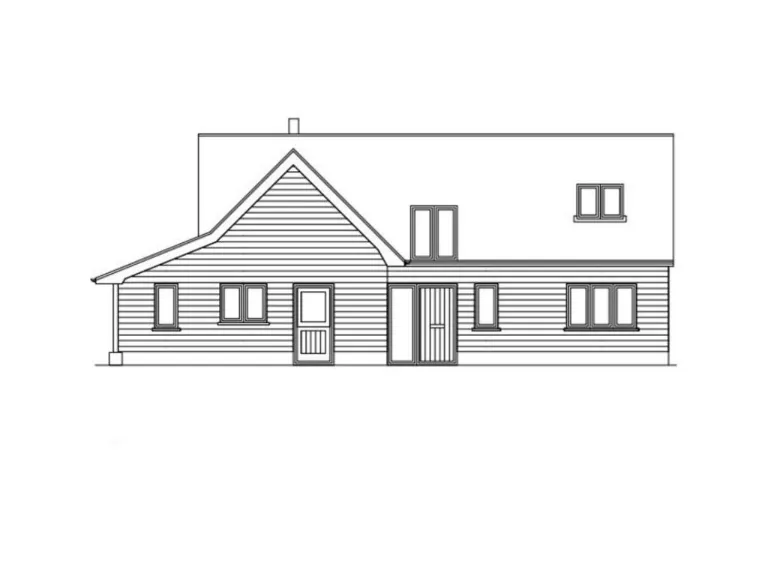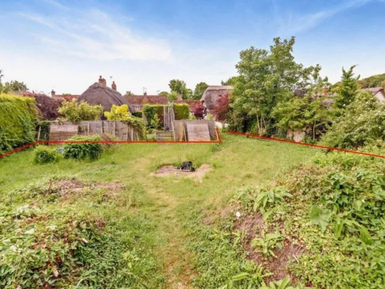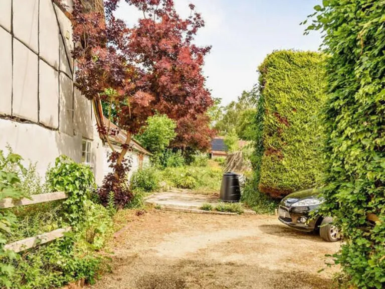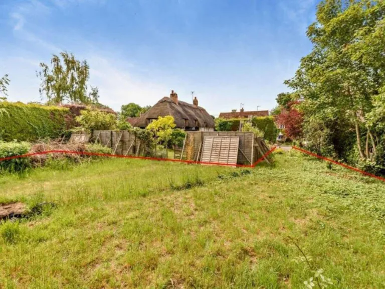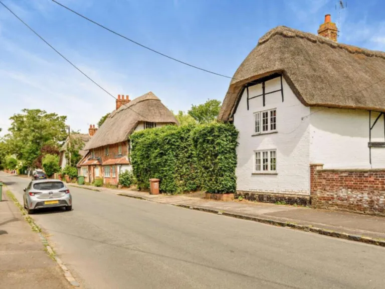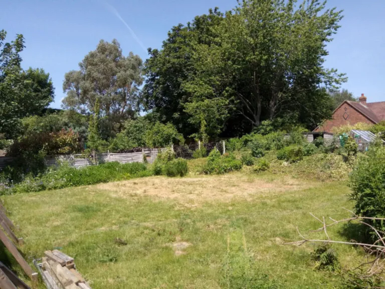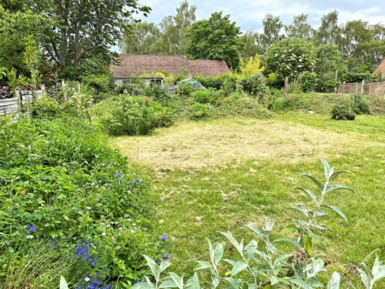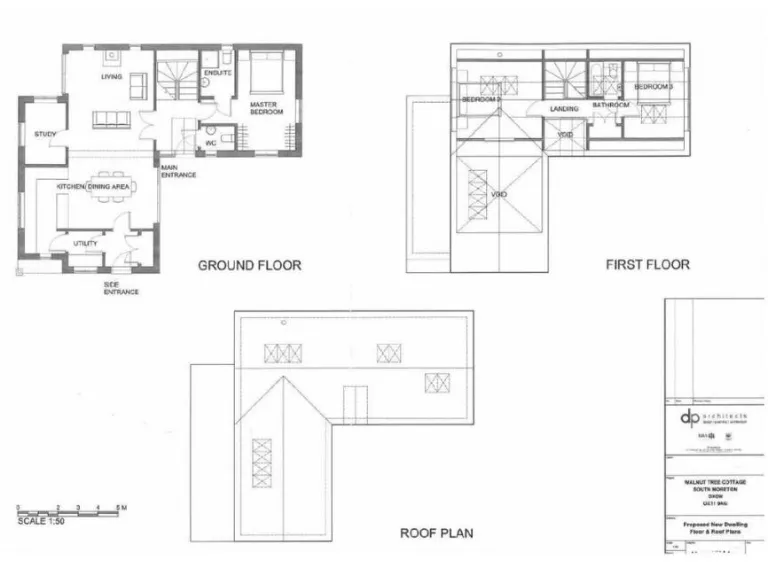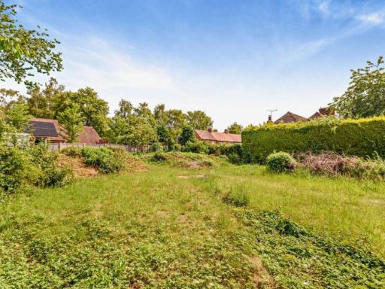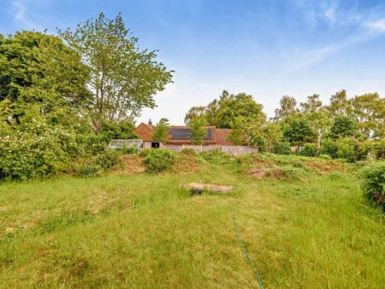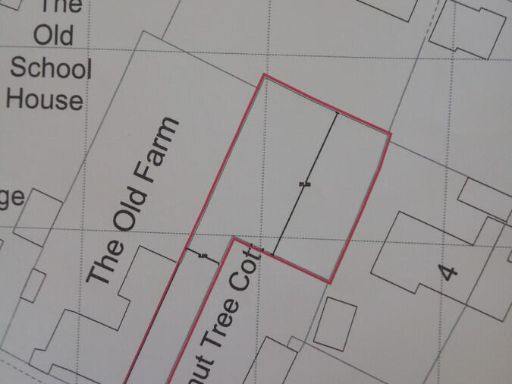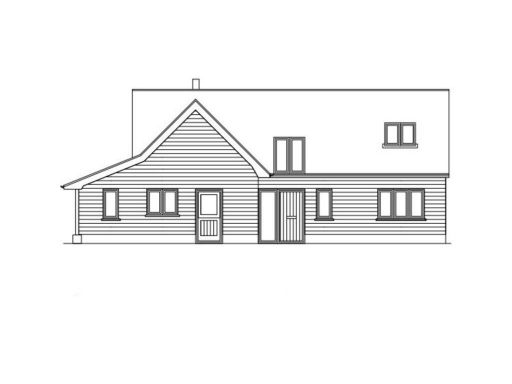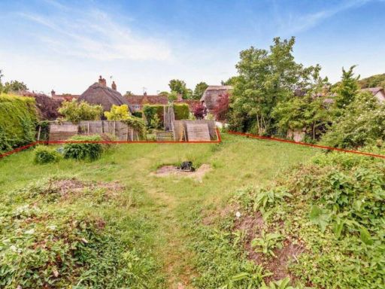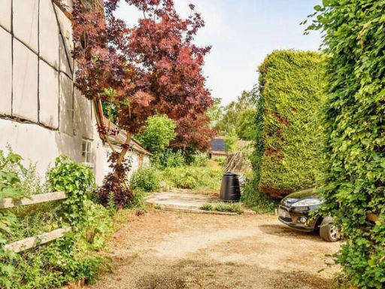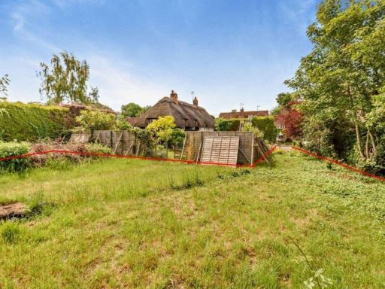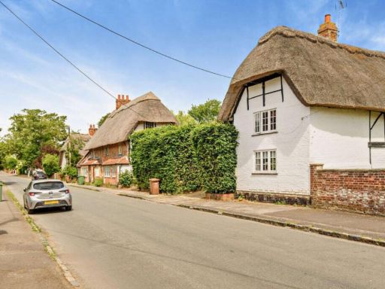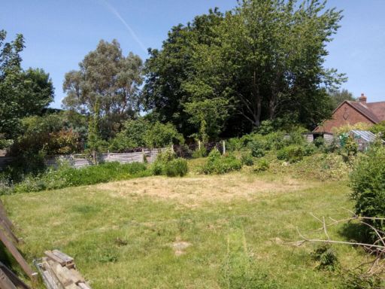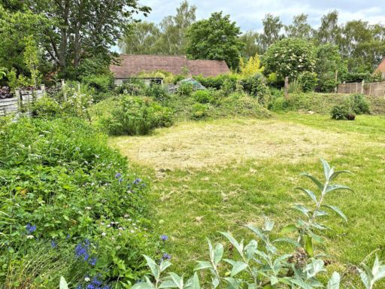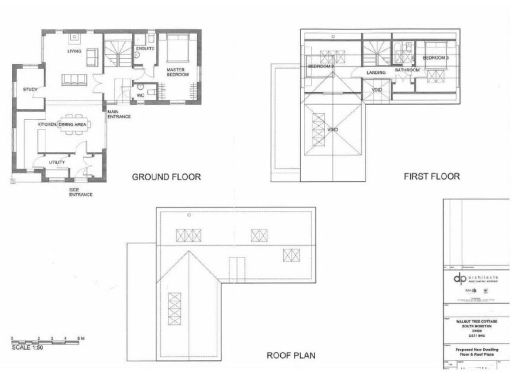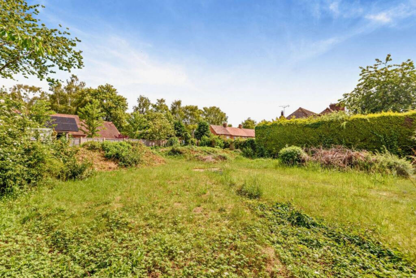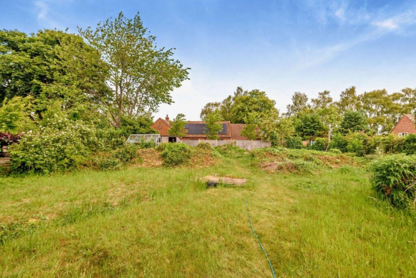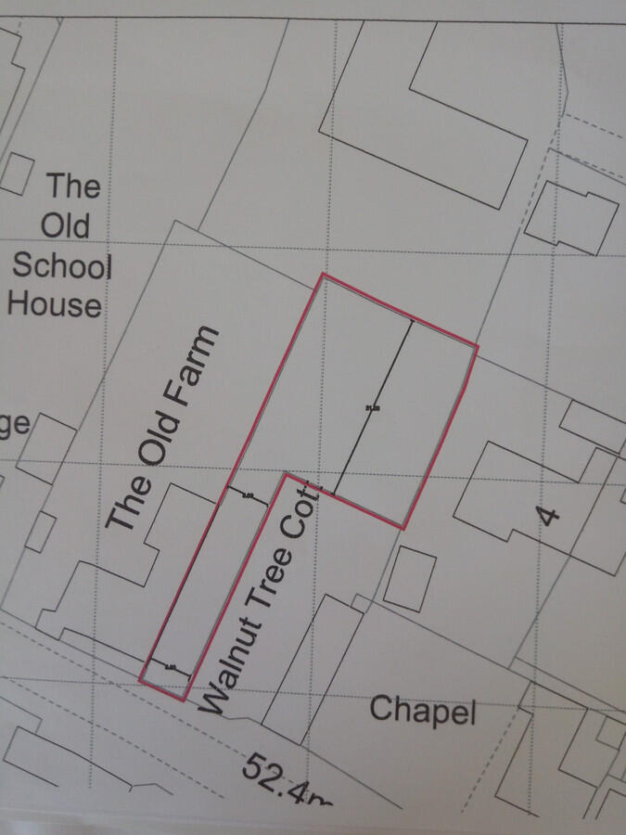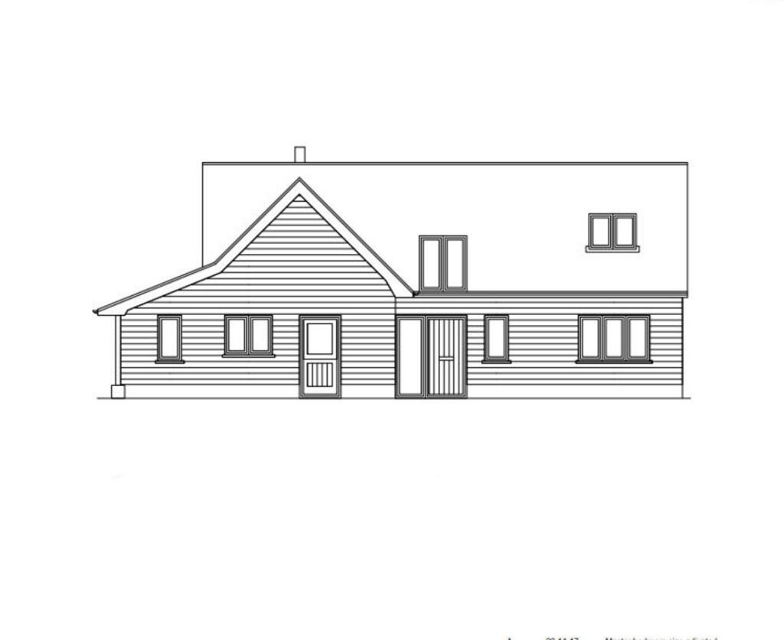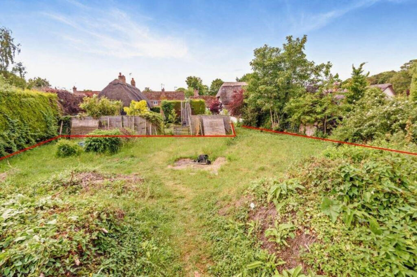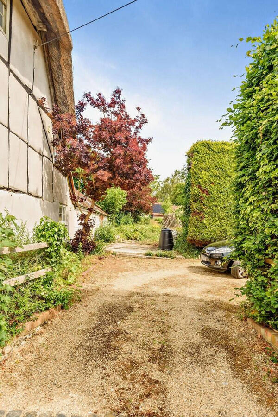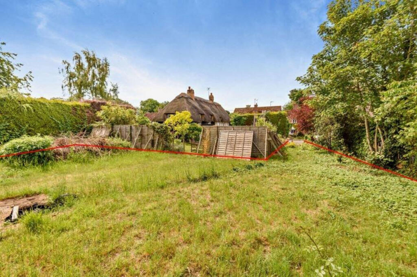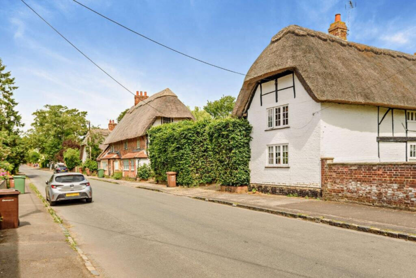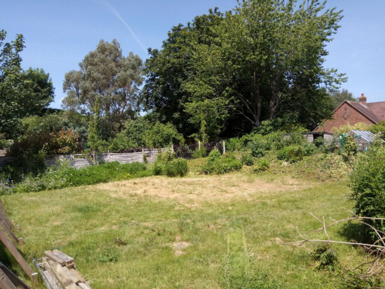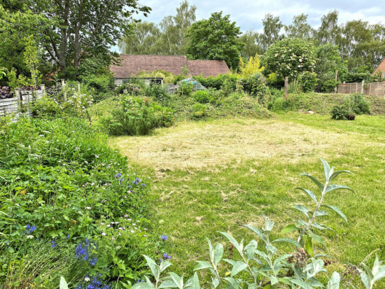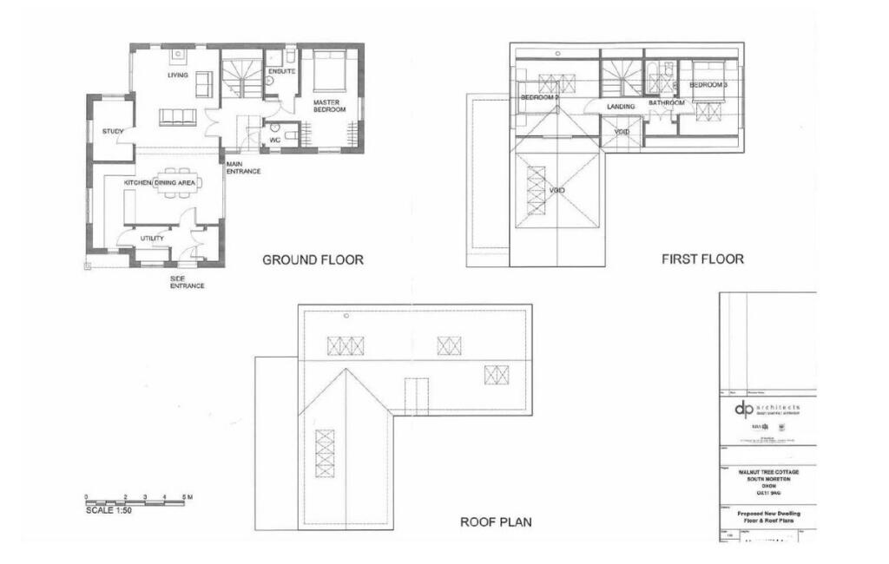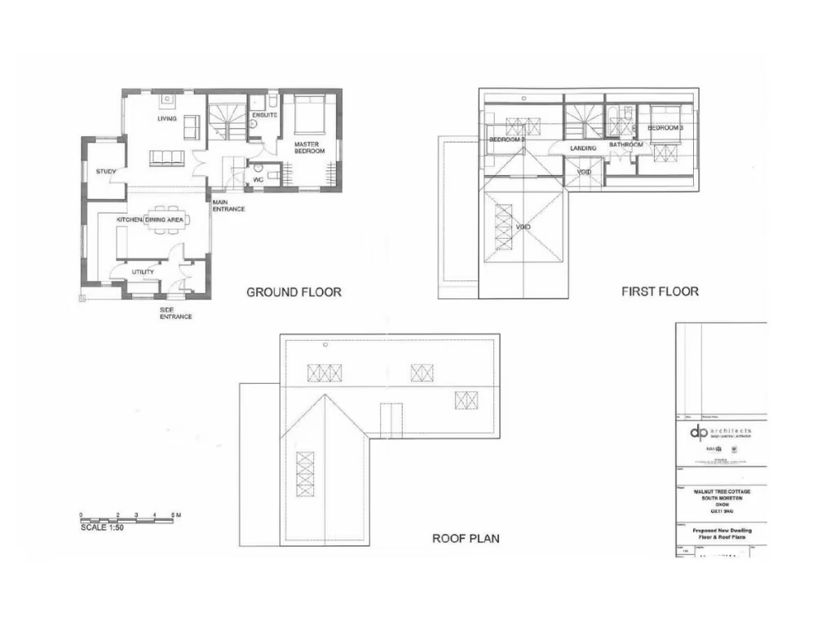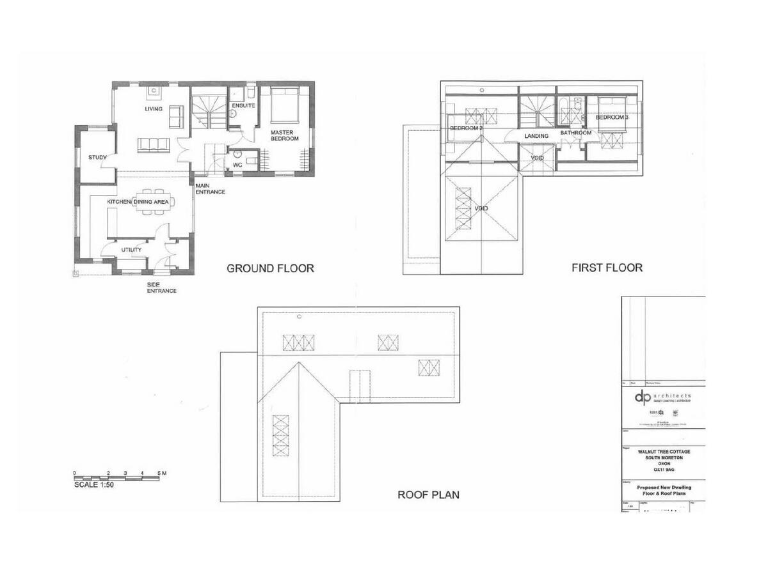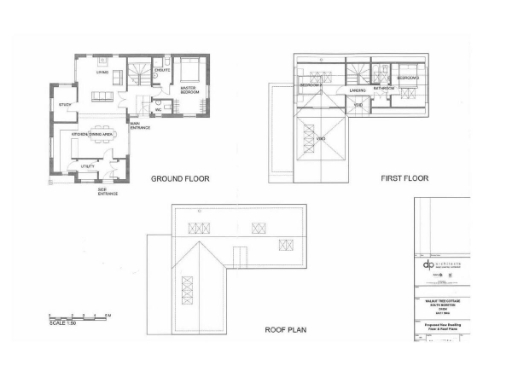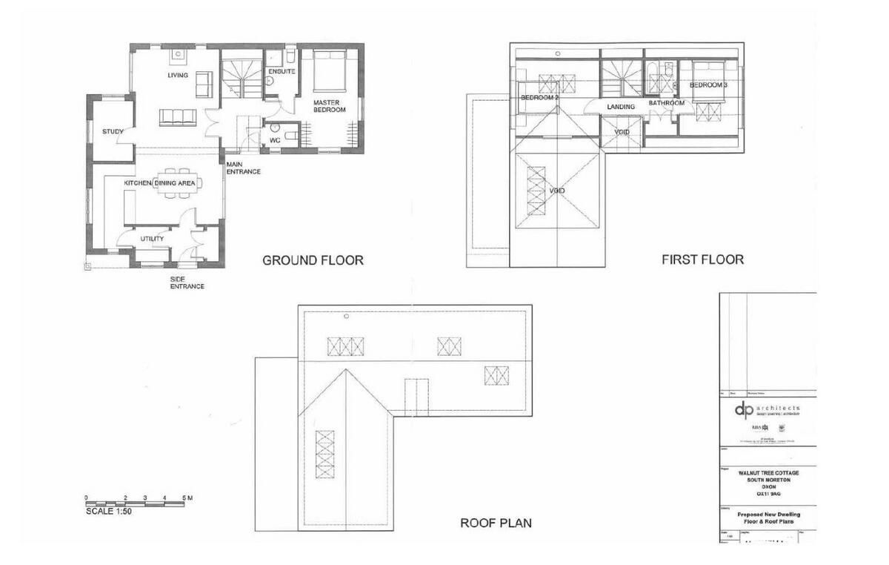Summary - WALNUT TREE COTTAGE, HIGH STREET, DIDCOT, SOUTH MORETON OX11 9AG
1 bed 1 bath Land
Implemented consent for a contemporary three-bedroom home in a prized village setting.
Planning consent P18/S0048/FUL implemented for three-bedroom barn-style home
An uncommon village development plot tucked behind Walnut Tree Cottage on South Moreton High Street, offered with implemented planning consent for a contemporary barn-style three-bedroom family home. The scheme by D P Architects provides about 1,600 sqft of accommodation (extendable to c.1,800 sqft), a feature gallery, open-plan living and a south-facing garden approached by a long private driveway. The plot measures approximately 0.14 acre (21.5m x 19.2m) with the driveway approximately 28m x 5m.
The location is genuinely family-friendly: a thriving primary school, community-owned pub, recreation ground and village amenities are all within a short walk. Didcot Parkway is about four miles away for a regular service to London Paddington, while Wallingford, Oxford and Reading are readily accessible. The site is freehold, low crime, no flood risk and enjoys an affluent, rural setting with excellent mobile signal.
There are important vendor conditions to note. The new house must be built to the consented scheme (only minor variations considered) and construction completion is required within 12 months of legal completion. The vendors retain rights over the lower part of the driveway for vehicular access except during main construction. Working hours are restricted and there must be no on-site fires because of nearby thatched cottages. Prospective purchasers should factor these requirements and build obligations into their programme and cost planning.
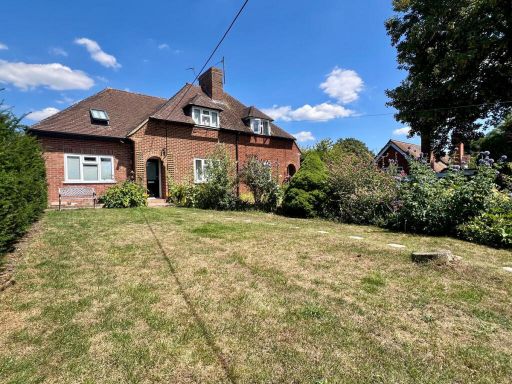 4 bedroom semi-detached house for sale in High Street, South Moreton, OX11 — £685,000 • 4 bed • 2 bath • 1189 ft²
4 bedroom semi-detached house for sale in High Street, South Moreton, OX11 — £685,000 • 4 bed • 2 bath • 1189 ft²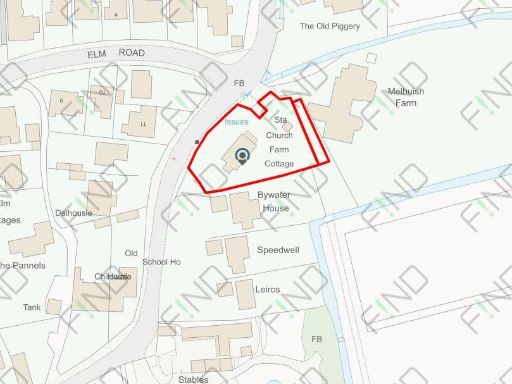 Bungalow for sale in Cedar Wood Bungalow, Wallingford Road, North Moreton, Didcot OX11 9BA, OX11 — £450,000 • 1 bed • 1 bath
Bungalow for sale in Cedar Wood Bungalow, Wallingford Road, North Moreton, Didcot OX11 9BA, OX11 — £450,000 • 1 bed • 1 bath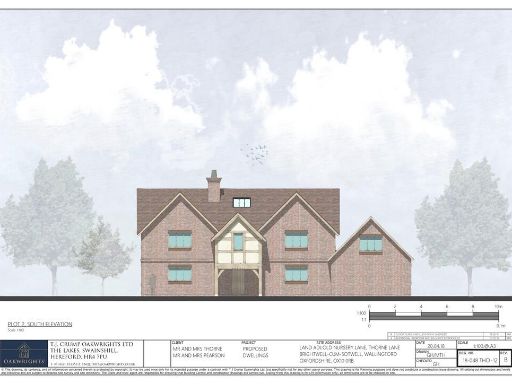 Land for sale in Gilberts Grove, Old Nursery Lane, Brightwell-cum-sotwell, OX10 — £800,000 • 5 bed • 4 bath • 3800 ft²
Land for sale in Gilberts Grove, Old Nursery Lane, Brightwell-cum-sotwell, OX10 — £800,000 • 5 bed • 4 bath • 3800 ft²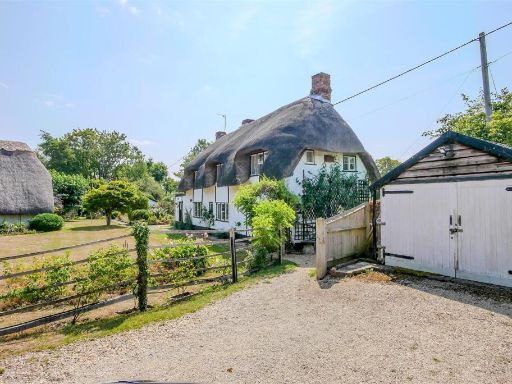 3 bedroom character property for sale in Paper Mill Lane, South Moreton, OX11 — £650,000 • 3 bed • 1 bath • 1813 ft²
3 bedroom character property for sale in Paper Mill Lane, South Moreton, OX11 — £650,000 • 3 bed • 1 bath • 1813 ft²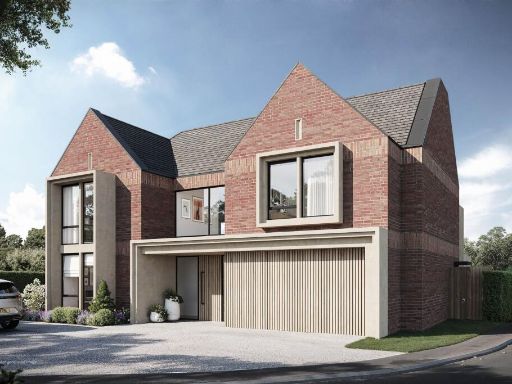 Land for sale in Burcot, Oxfordshire, OX14 — £400,000 • 4 bed • 3 bath • 3520 ft²
Land for sale in Burcot, Oxfordshire, OX14 — £400,000 • 4 bed • 3 bath • 3520 ft²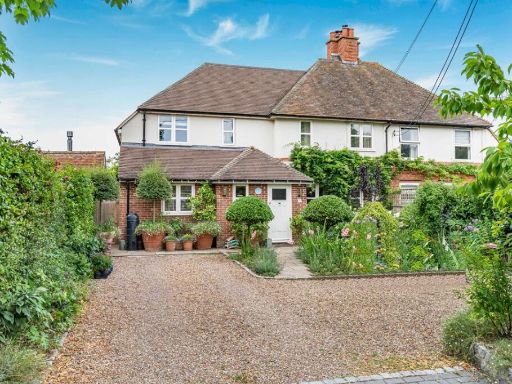 3 bedroom semi-detached house for sale in The Croft, Aston Tirrold, OX11 — £890,000 • 3 bed • 3 bath • 1953 ft²
3 bedroom semi-detached house for sale in The Croft, Aston Tirrold, OX11 — £890,000 • 3 bed • 3 bath • 1953 ft²