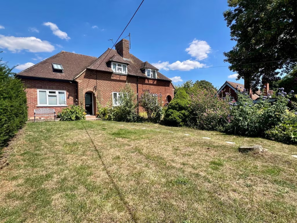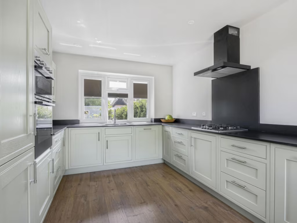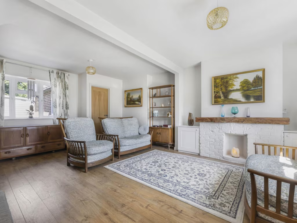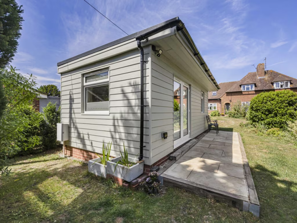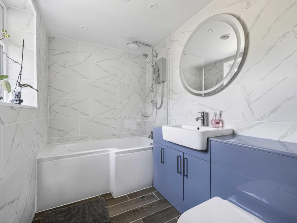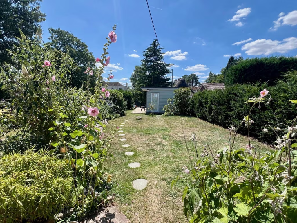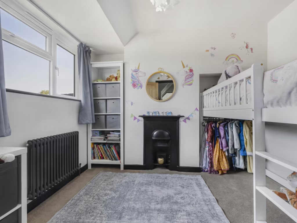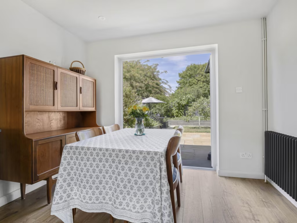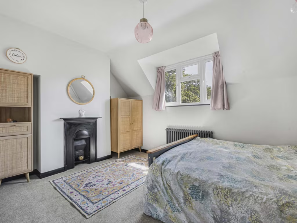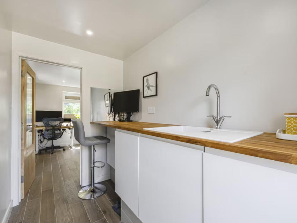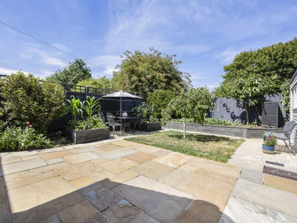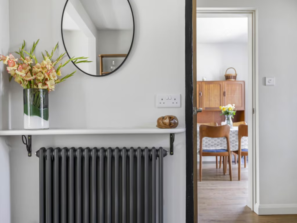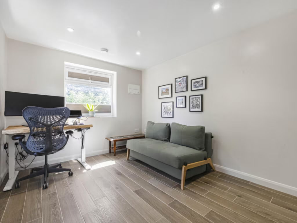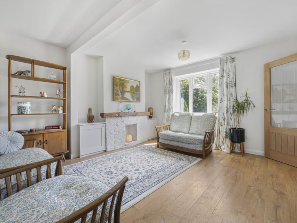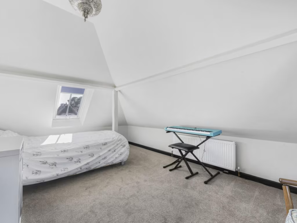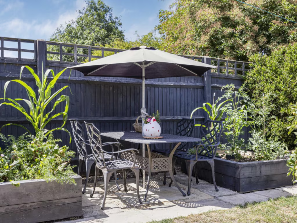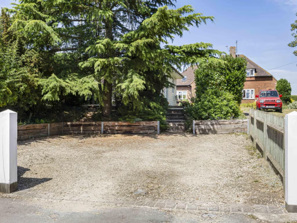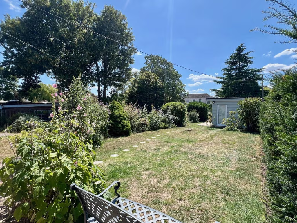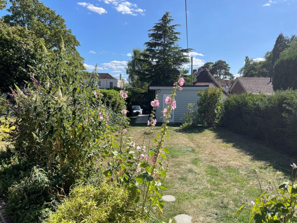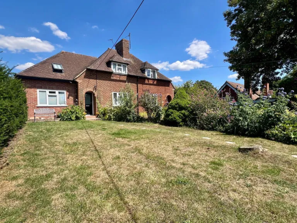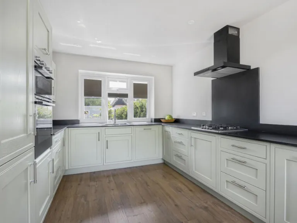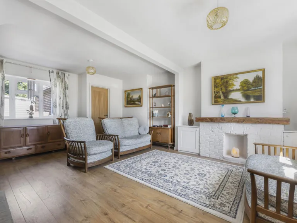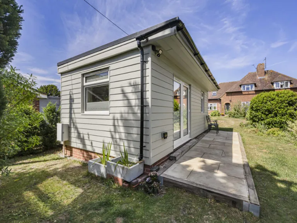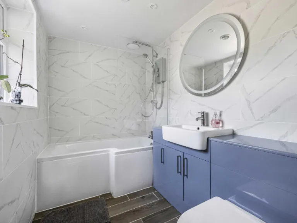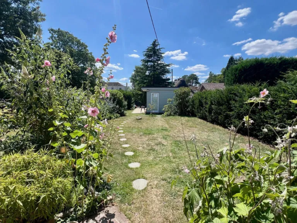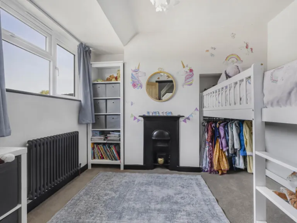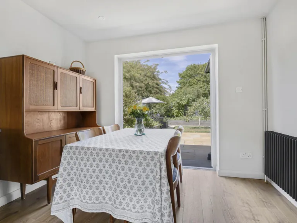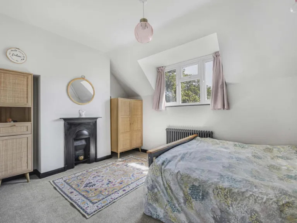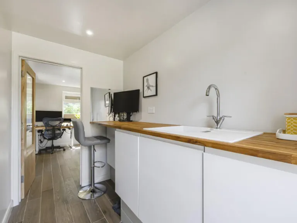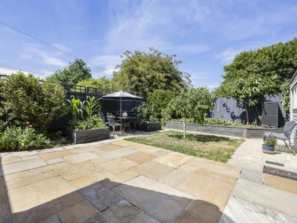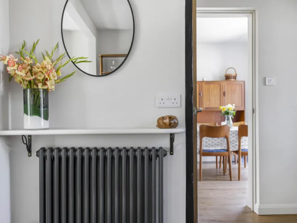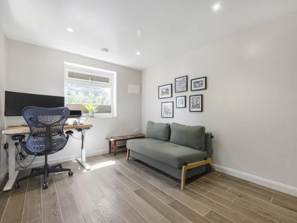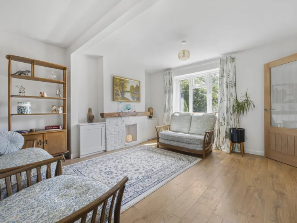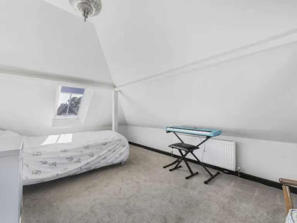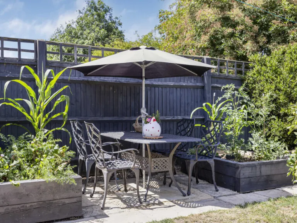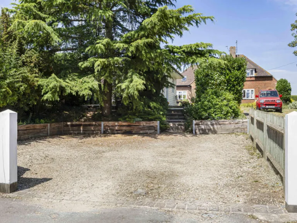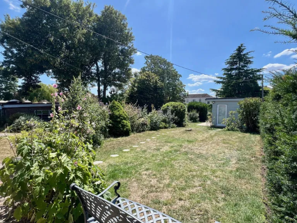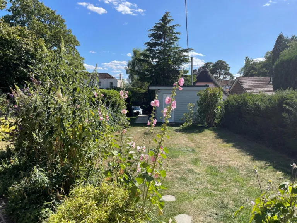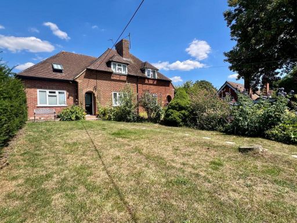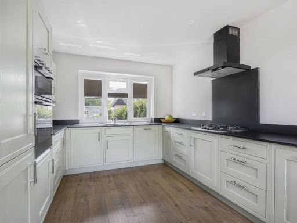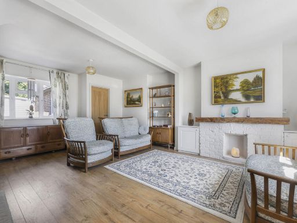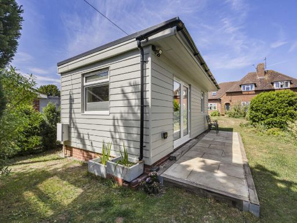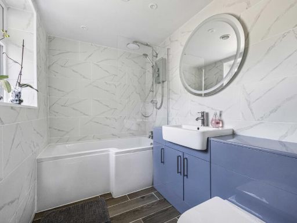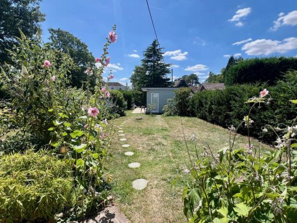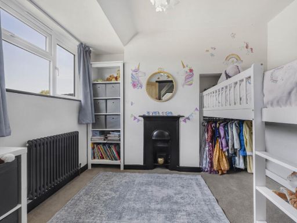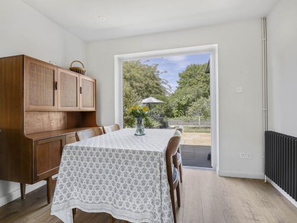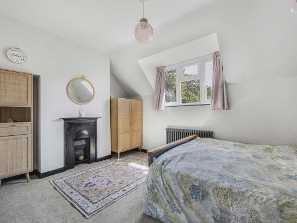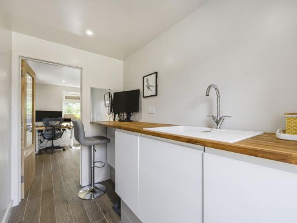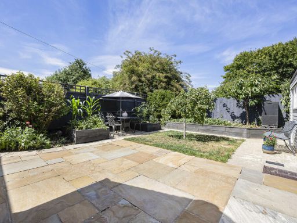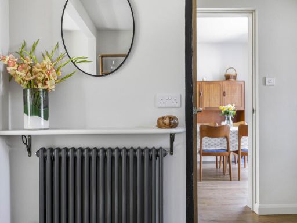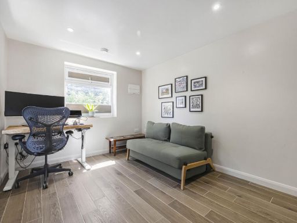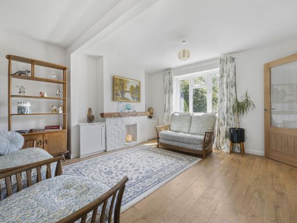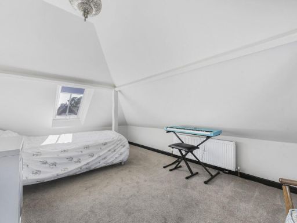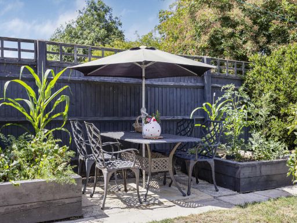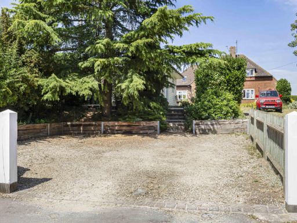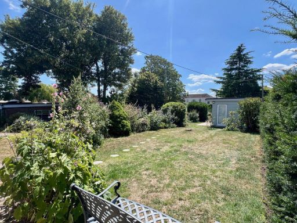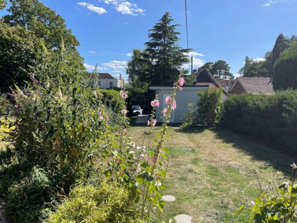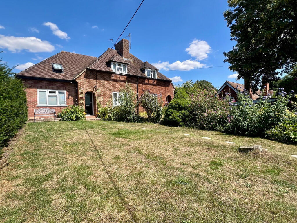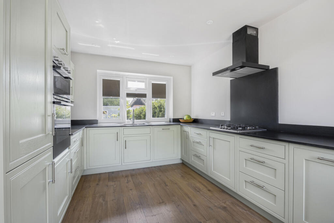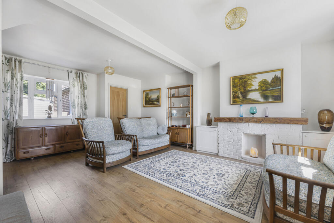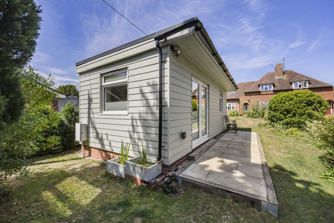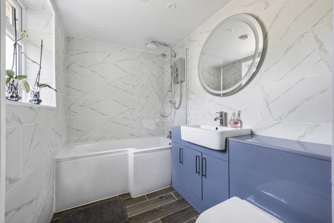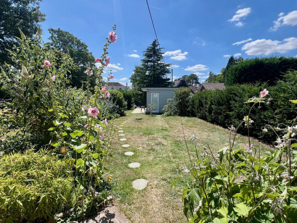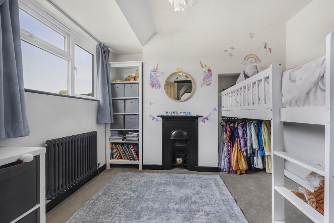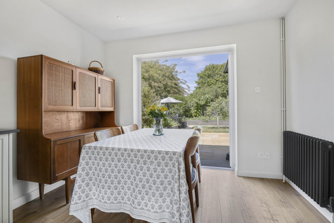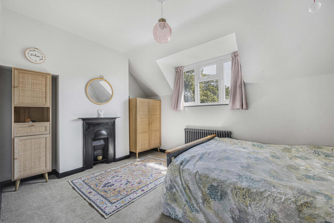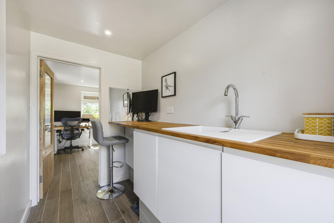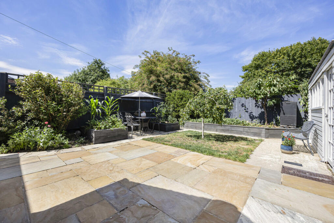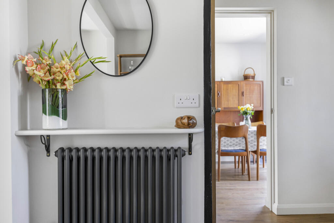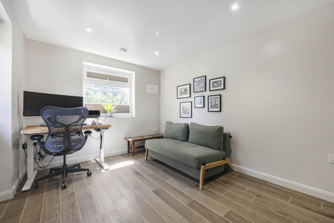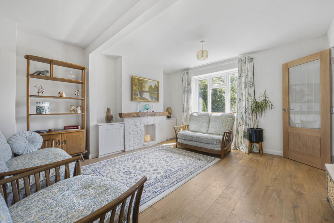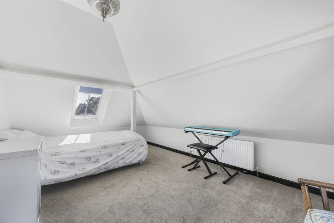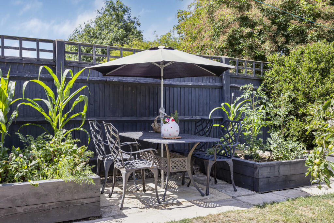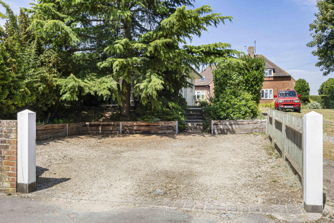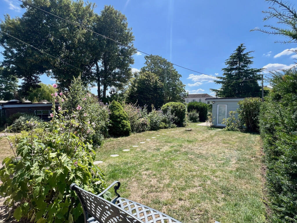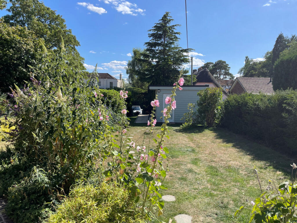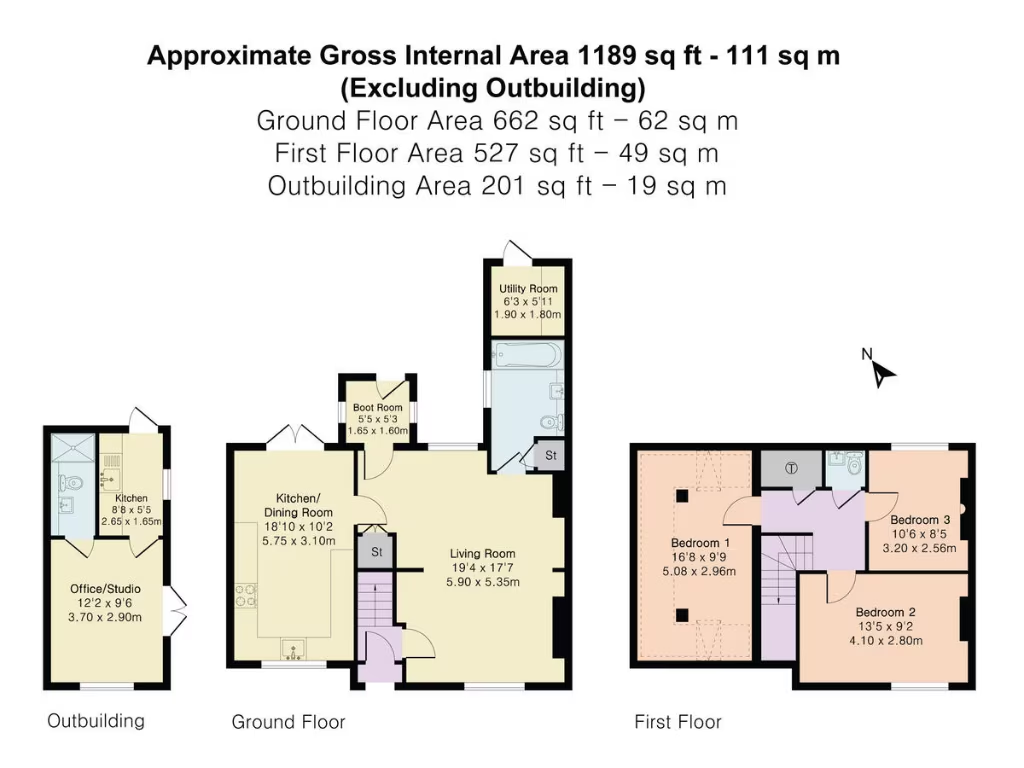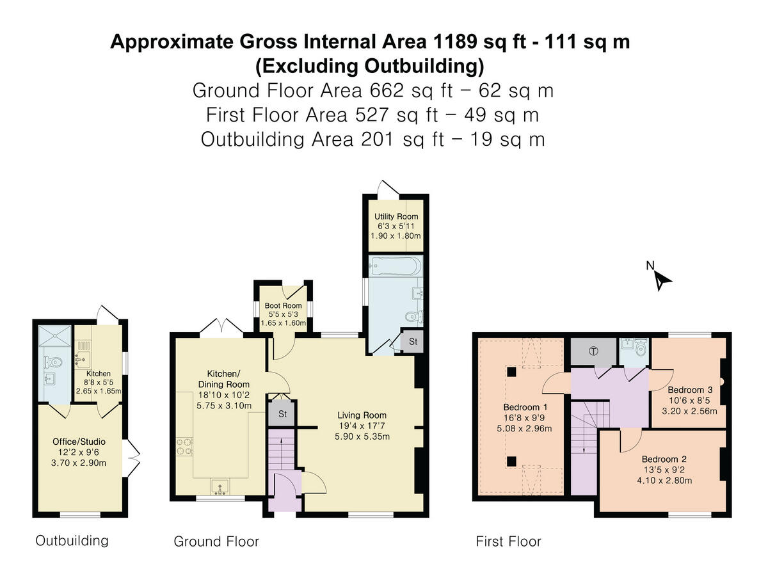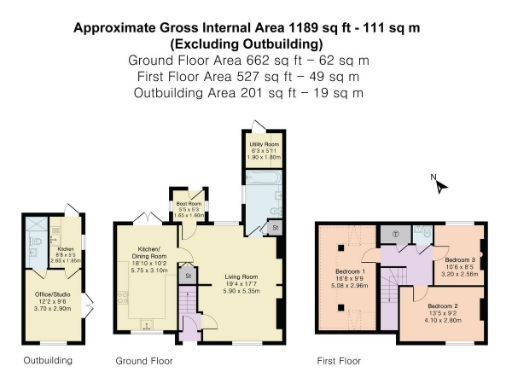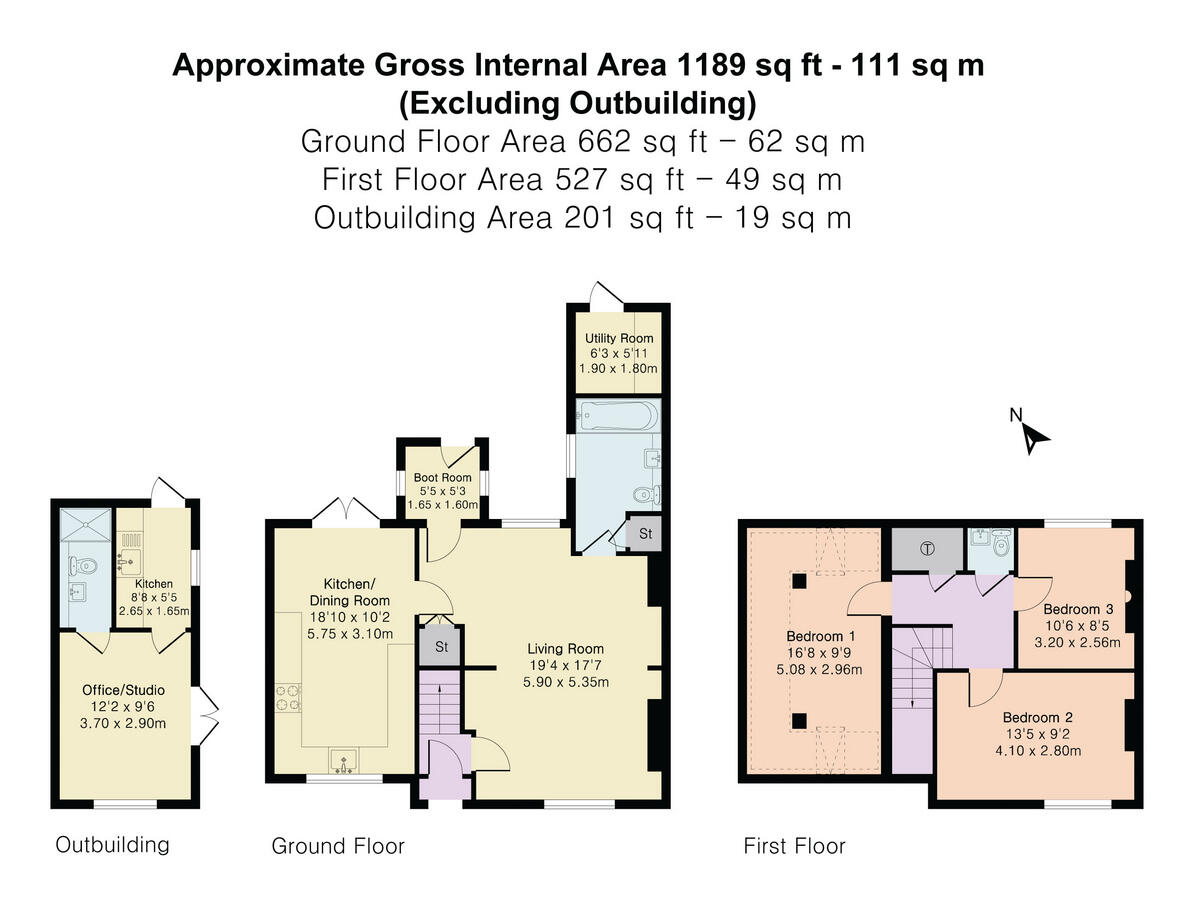Summary - 8 HIGH STREET SOUTH MORETON DIDCOT OX11 9AG
4 bed 2 bath Semi-Detached
Flexible village living with annex and expansive garden, close to schools and rail links.
- Self-contained annex with shower, kitchen and independent electricity supply
- Newly fitted kitchen with integrated appliances
- Granted planning permission to add an upstairs bathroom
- Large mature 130ft front garden and private rear garden
- Driveway parking for multiple cars
- Freehold, low flood risk, affordable council tax
- Average broadband speeds; excellent mobile coverage
- Property pre-2000 — possible asbestos in some materials, check before works
Tucked on High Street in South Moreton, this Tudor‑influenced semi offers comfortable family living with generous outside space. The main house combines traditional character — dormers, feature fireplace — with recent updates including a newly fitted kitchen and modern bathroom. Three good bedrooms plus a granted planning permission to add an upstairs bathroom give flexible family accommodation.
A notable benefit is the self-contained annex within the large front garden: it has a shower room, kitchenette and independent electricity supply, making it ideal for guests, a home office, or multigenerational living. The separate supply also creates practical opportunities for EV charging or future solar panels.
Outside, the mature 130ft front garden and private rear garden provide extensive outdoor space for children and pets, with driveway parking for multiple cars. The property is freehold, in a very affluent, low-crime village with good local schools and easy access to Didcot and railway links to London.
Buyers should note a few practical points: broadband speeds are average, and as the house predates 2000 some materials (e.g., Artex or vinyl tiles) could contain asbestos and should be checked before disturbance. Overall the home balances village charm, extra living flexibility and potential to adapt further with the approved upstairs bathroom.
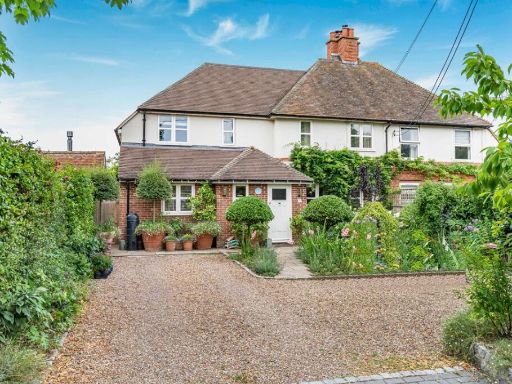 3 bedroom semi-detached house for sale in The Croft, Aston Tirrold, OX11 — £890,000 • 3 bed • 3 bath • 1953 ft²
3 bedroom semi-detached house for sale in The Croft, Aston Tirrold, OX11 — £890,000 • 3 bed • 3 bath • 1953 ft²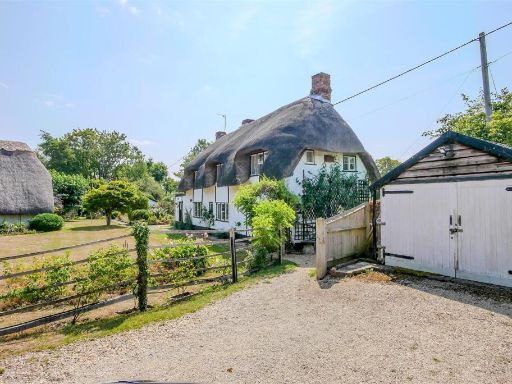 3 bedroom character property for sale in Paper Mill Lane, South Moreton, OX11 — £650,000 • 3 bed • 1 bath • 1813 ft²
3 bedroom character property for sale in Paper Mill Lane, South Moreton, OX11 — £650,000 • 3 bed • 1 bath • 1813 ft²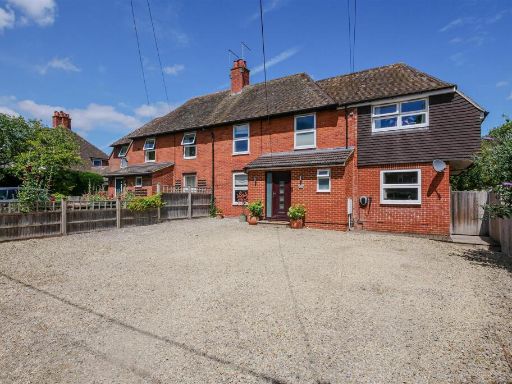 4 bedroom semi-detached house for sale in The Croft, Aston Tirrold, OX11 — £895,000 • 4 bed • 3 bath • 545 ft²
4 bedroom semi-detached house for sale in The Croft, Aston Tirrold, OX11 — £895,000 • 4 bed • 3 bath • 545 ft²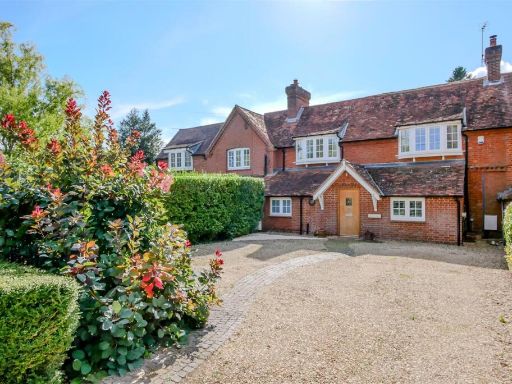 4 bedroom terraced house for sale in Rosemary Cottages, Burcot, OX14 — £800,000 • 4 bed • 3 bath • 1608 ft²
4 bedroom terraced house for sale in Rosemary Cottages, Burcot, OX14 — £800,000 • 4 bed • 3 bath • 1608 ft²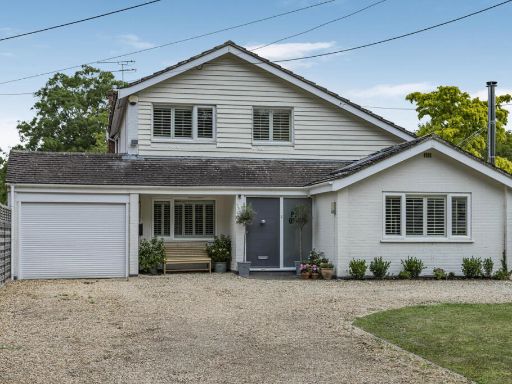 4 bedroom detached house for sale in Baker Street, Aston Tirrold, OX11 — £1,000,000 • 4 bed • 4 bath • 3000 ft²
4 bedroom detached house for sale in Baker Street, Aston Tirrold, OX11 — £1,000,000 • 4 bed • 4 bath • 3000 ft²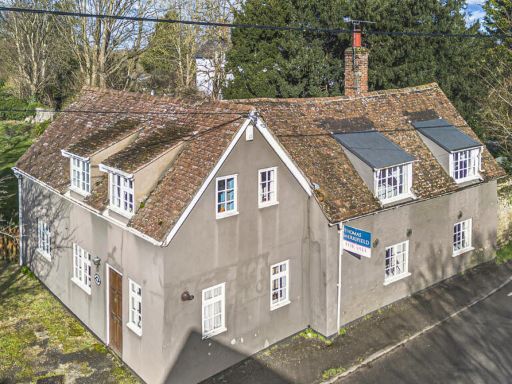 3 bedroom detached house for sale in High Street, Sutton Courtenay, OX14 — £650,000 • 3 bed • 1 bath • 1880 ft²
3 bedroom detached house for sale in High Street, Sutton Courtenay, OX14 — £650,000 • 3 bed • 1 bath • 1880 ft²