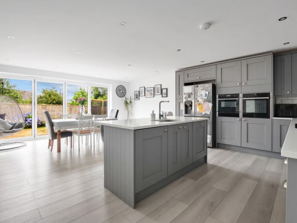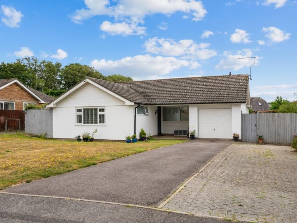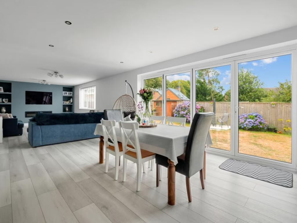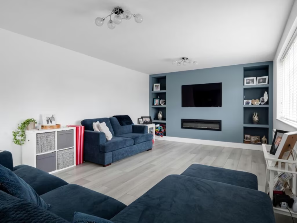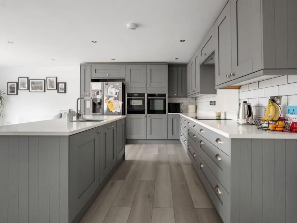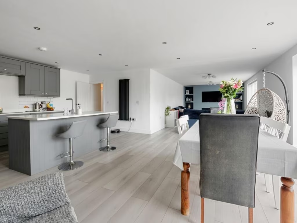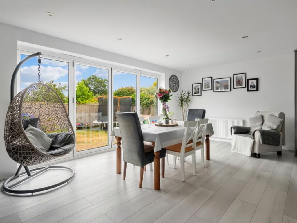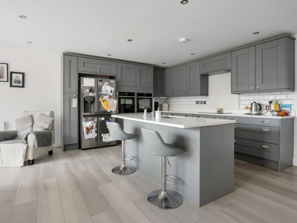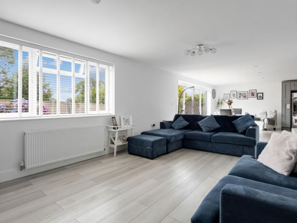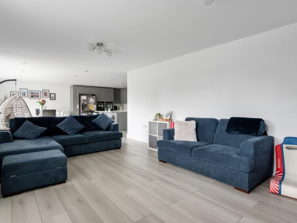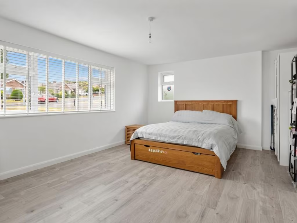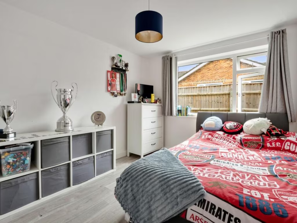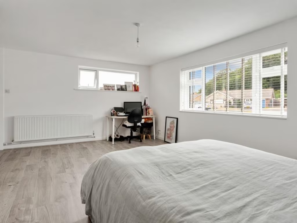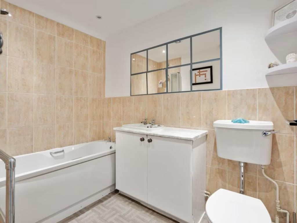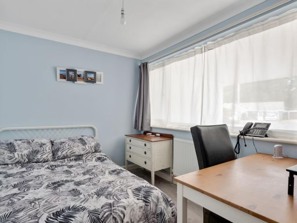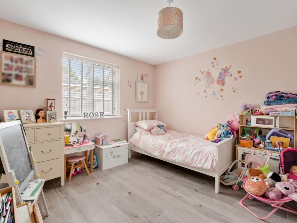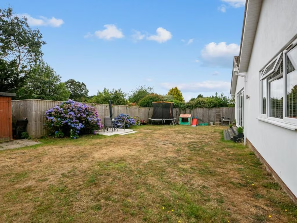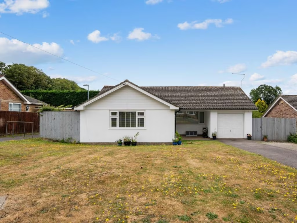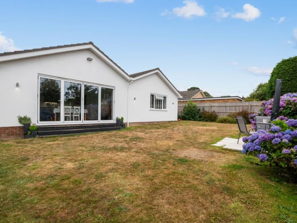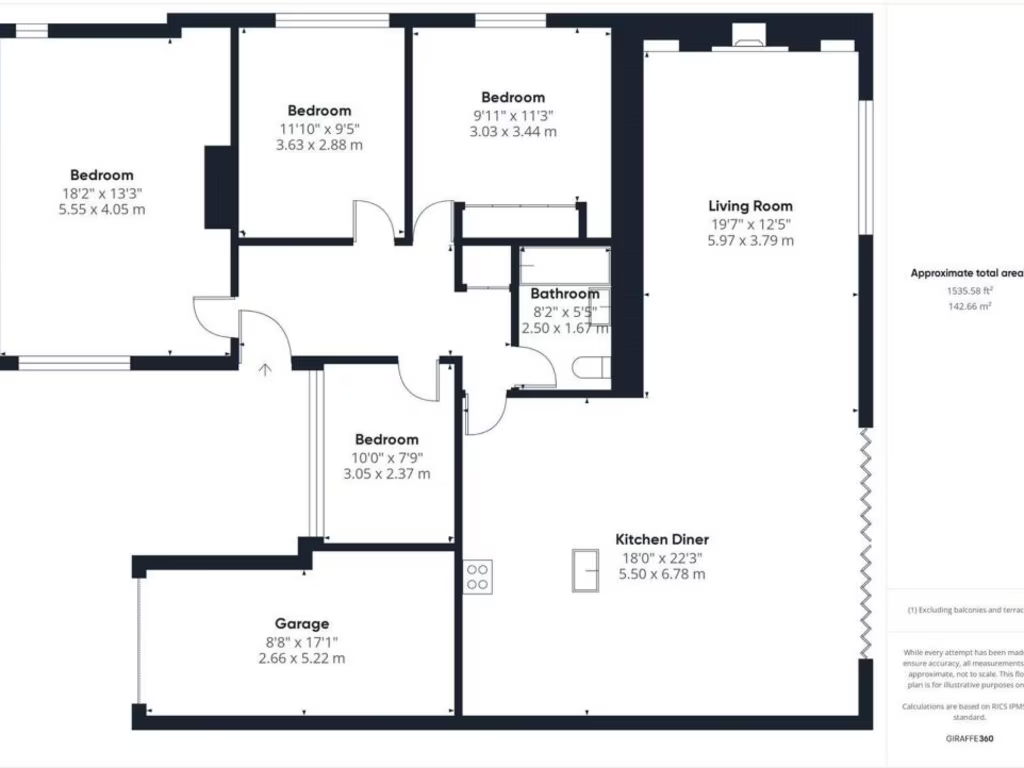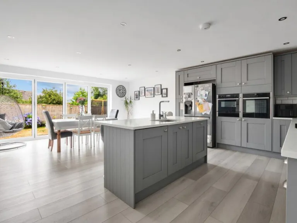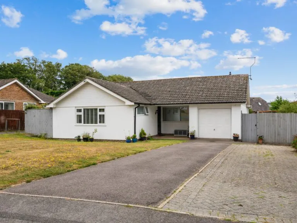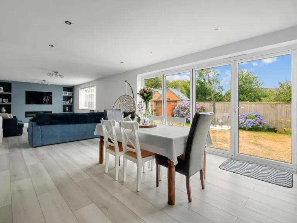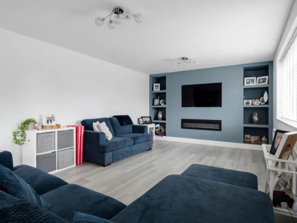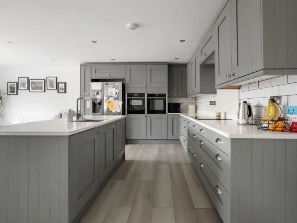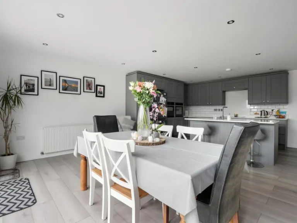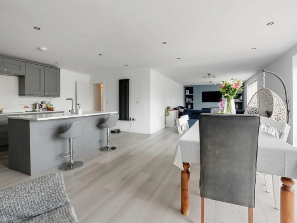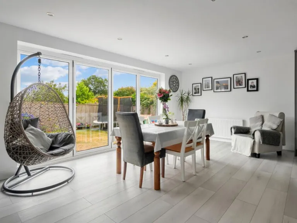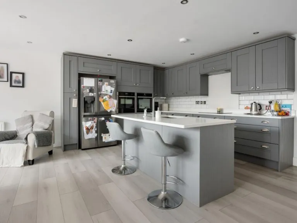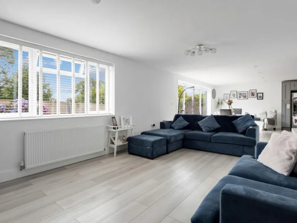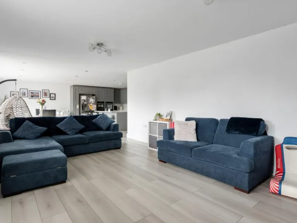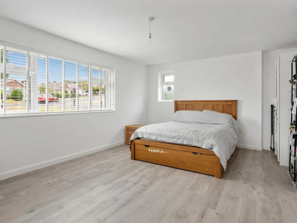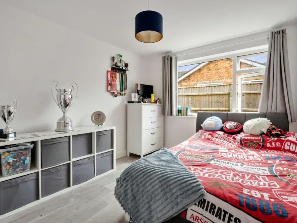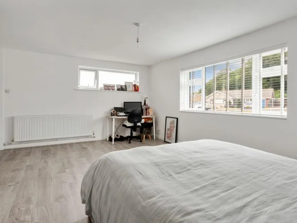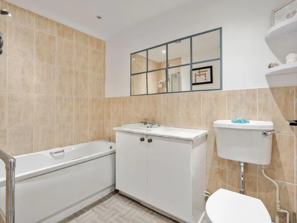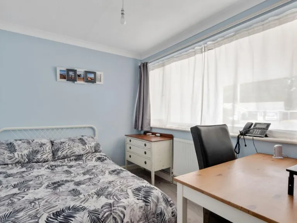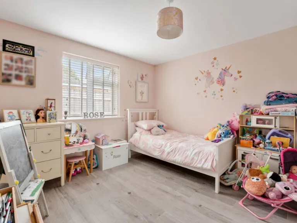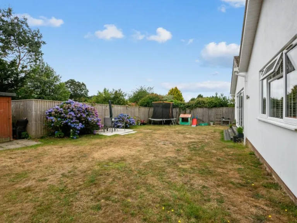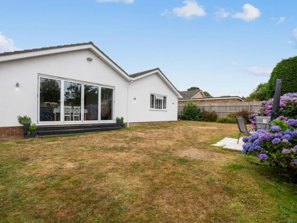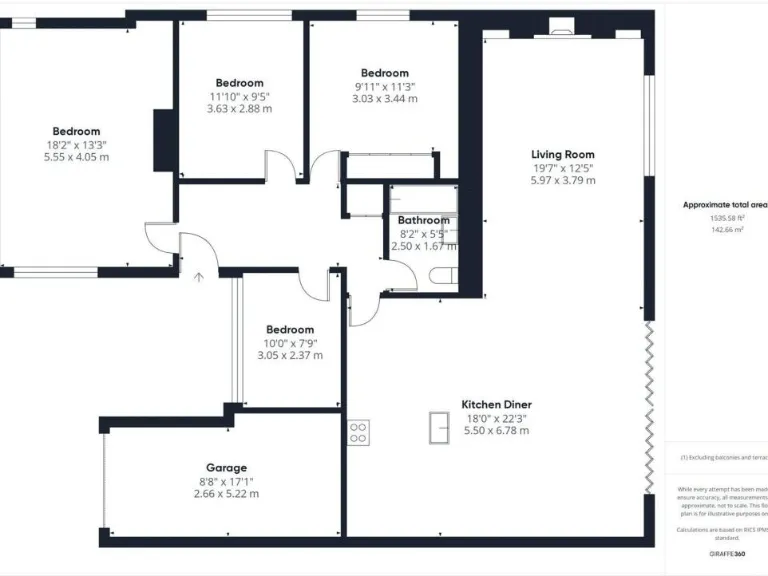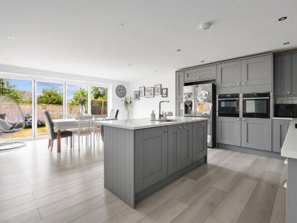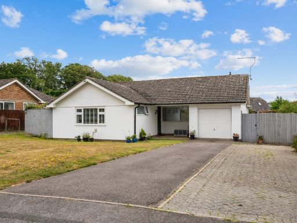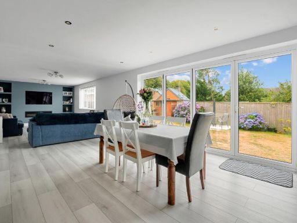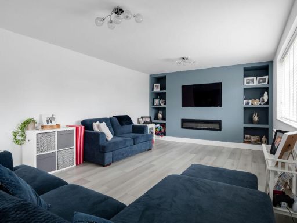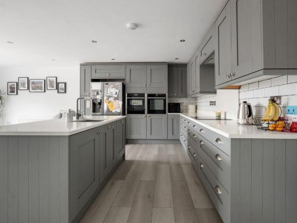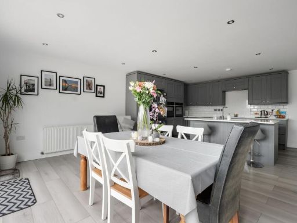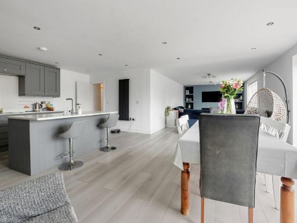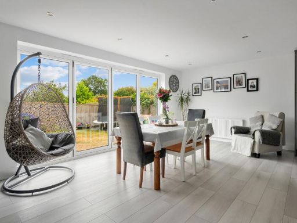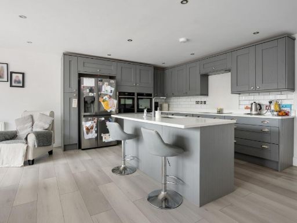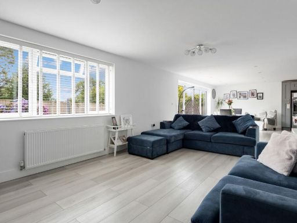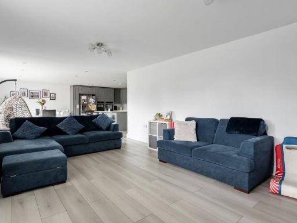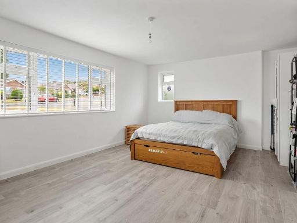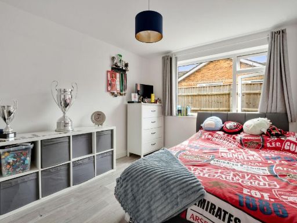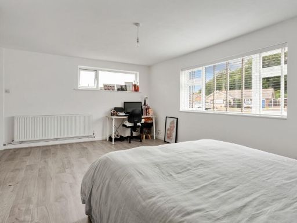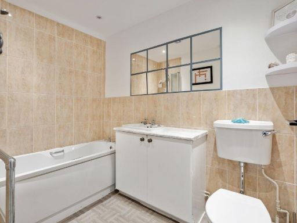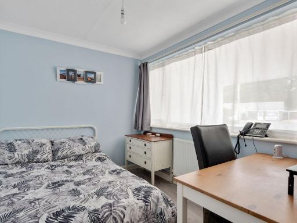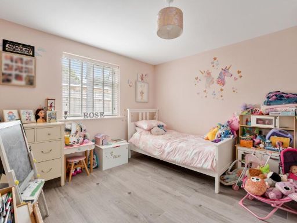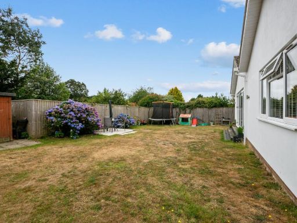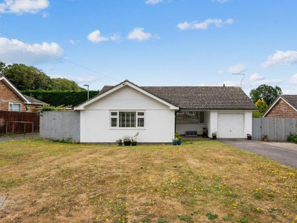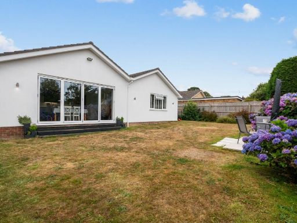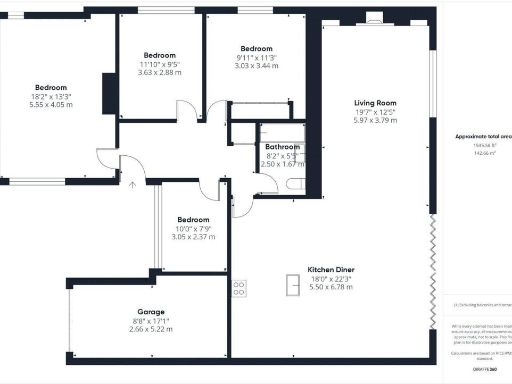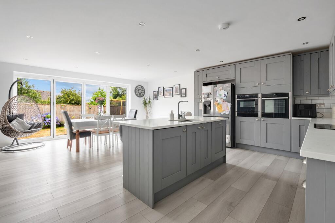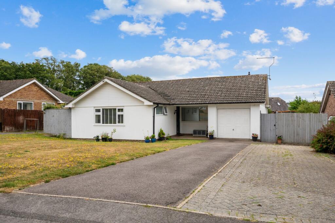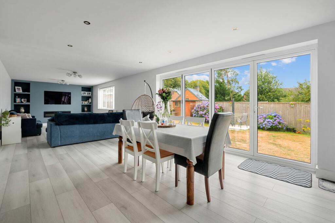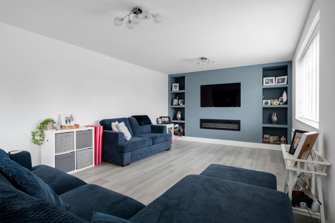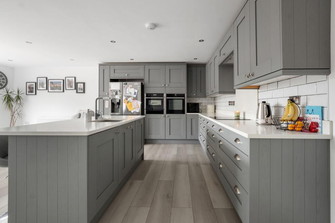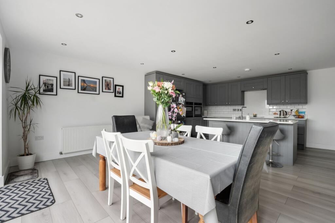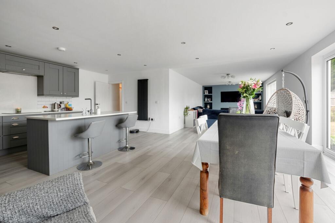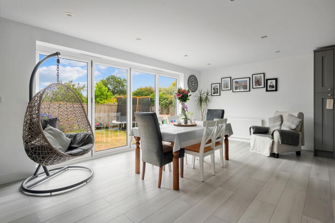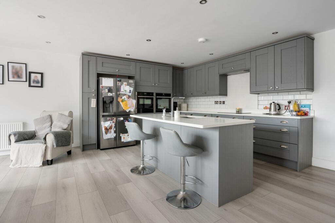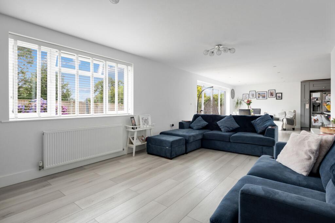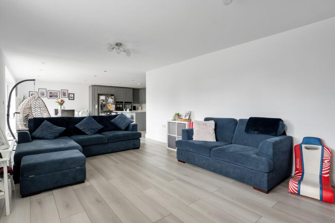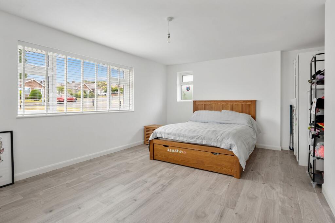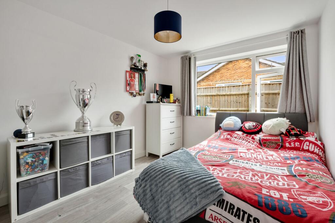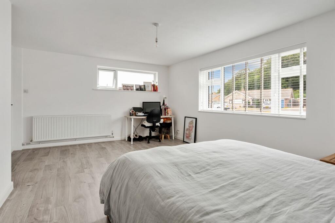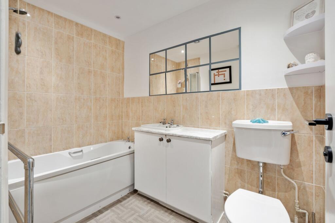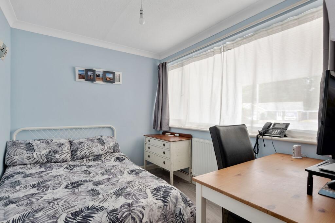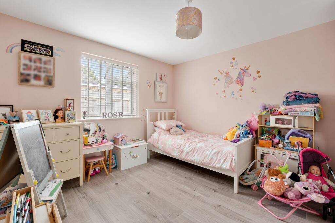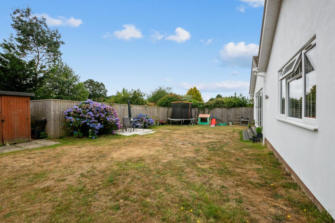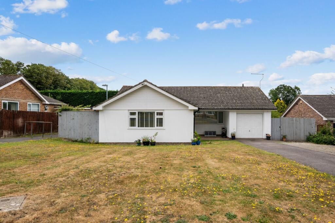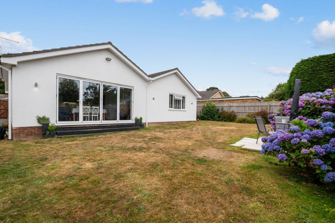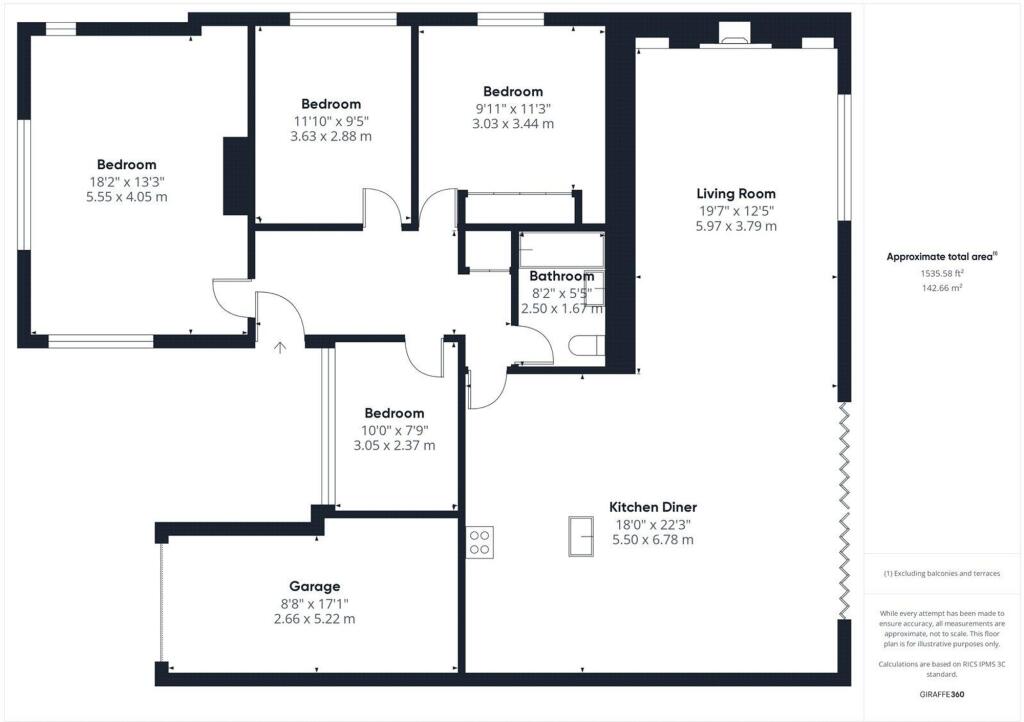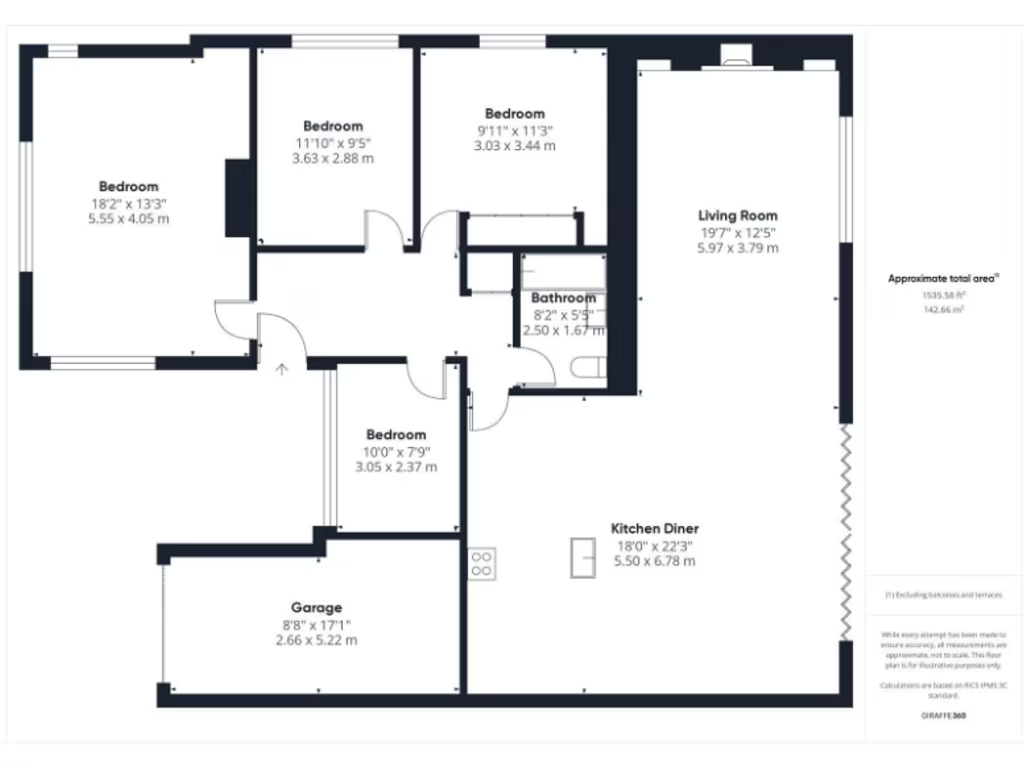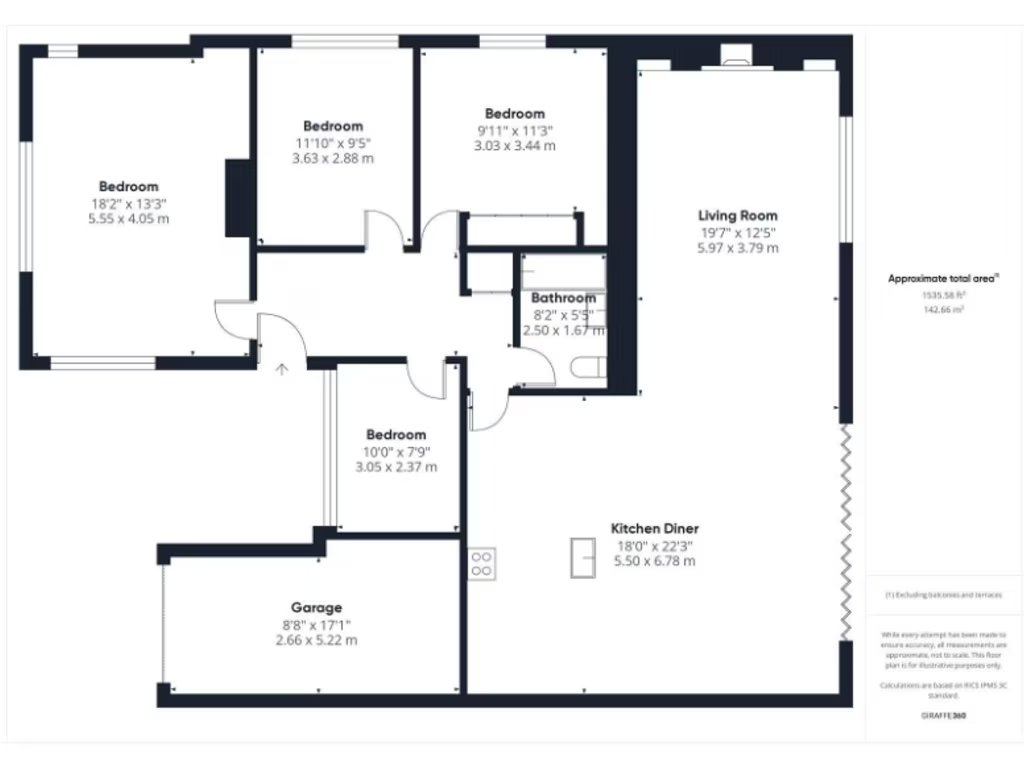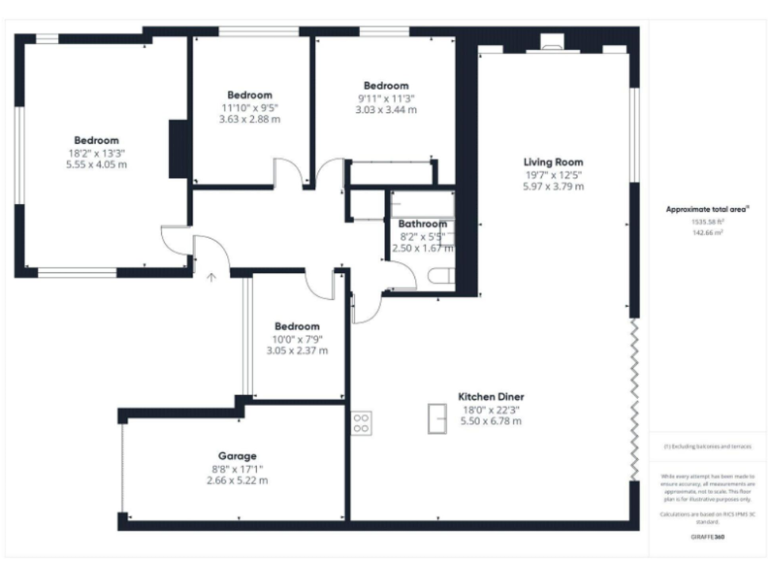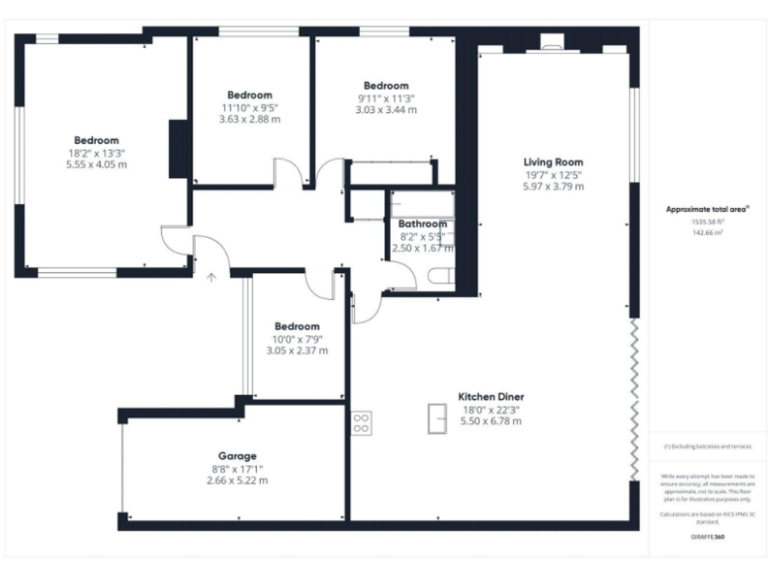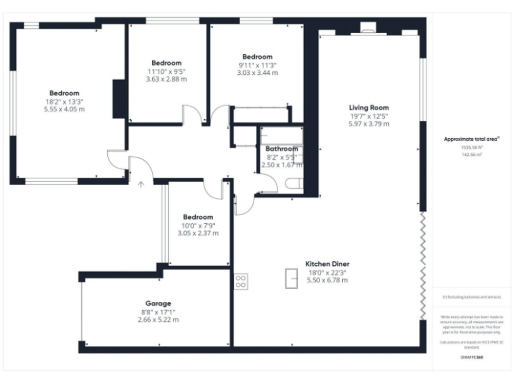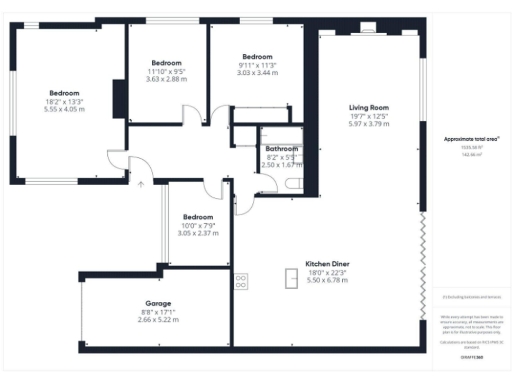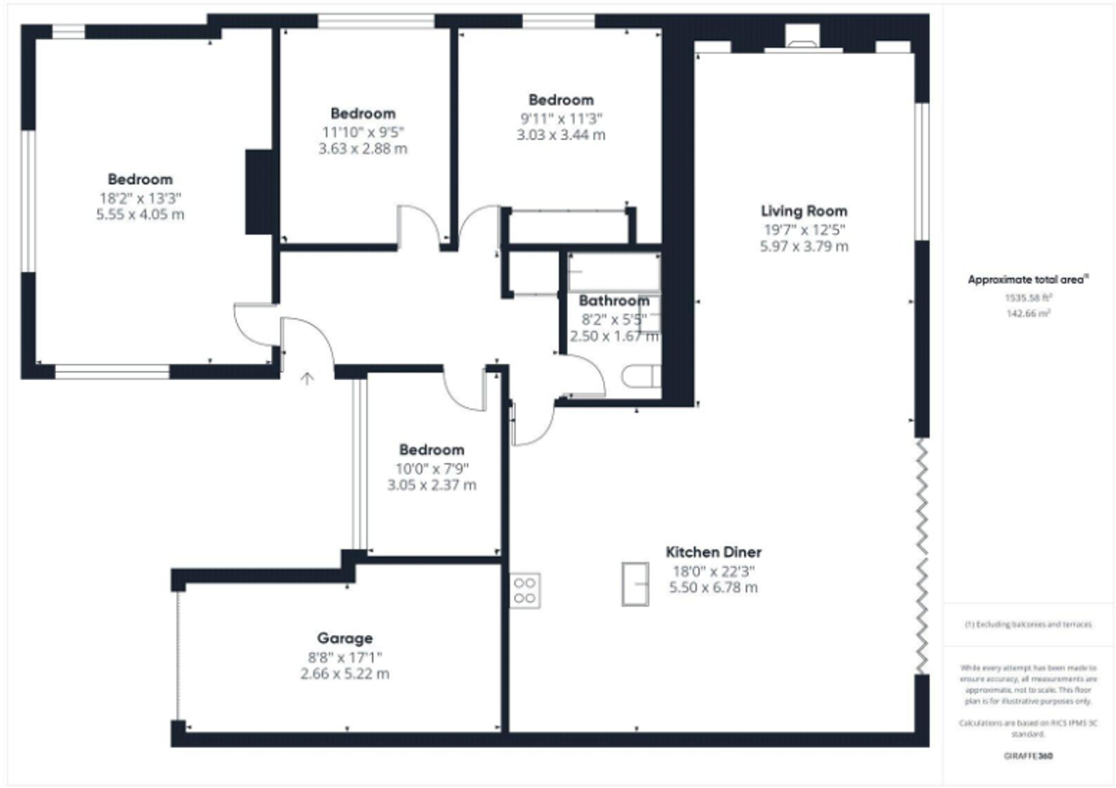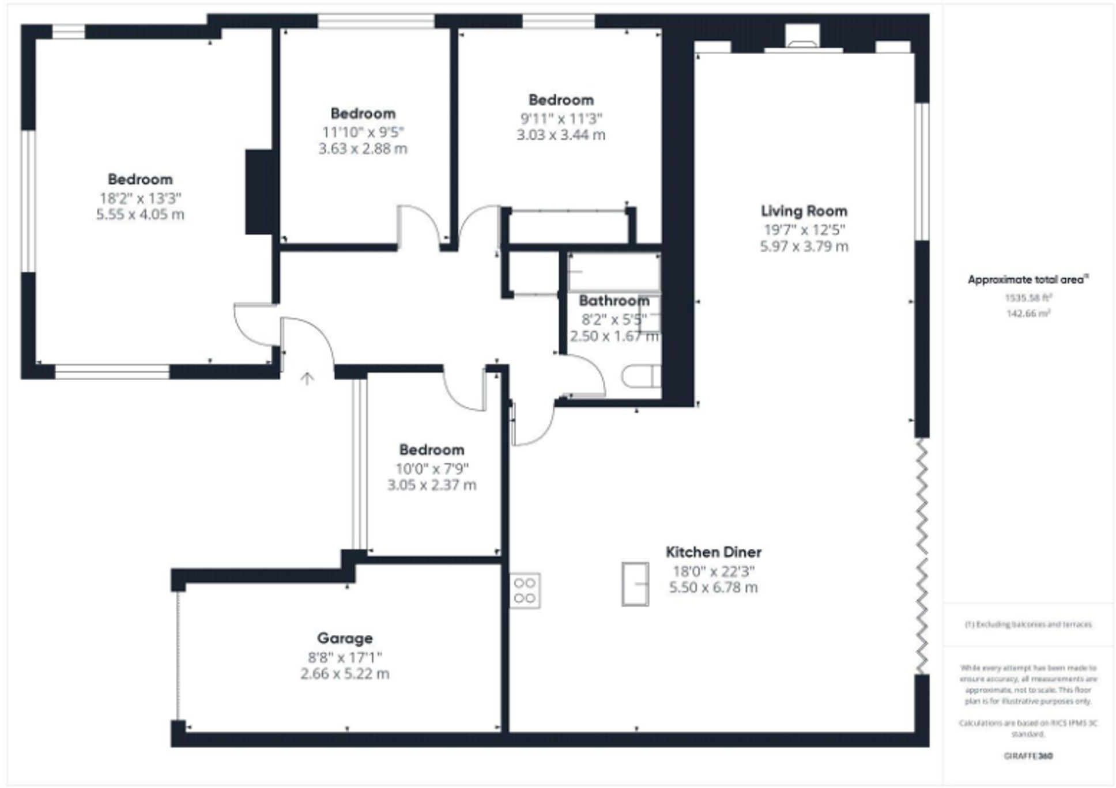Summary - 10 MANNING AVENUE HIGHCLIFFE CHRISTCHURCH BH23 4PW
4 bed 1 bath Bungalow
Single-storey family living with large garden and roomy open-plan heart.
Detached bungalow with 1,535–1,550 sq.ft overall accommodation
Set on a large plot in a quiet, affluent suburb, this detached four-bedroom bungalow offers generous single-storey living for family life and entertaining. The heart of the home is a 650 sq.ft open-plan living, dining and kitchen space with contemporary fitted units, an island and large glazed doors that open onto a sunny south-facing garden.
Practical positives include off-street parking for several vehicles, a garage currently used for storage, freehold tenure and fast broadband — useful for home working and family connectivity. The master bedroom is roomy and could accommodate an ensuite conversion if desired, increasing long-term flexibility.
Be clear about the material points: the house dates from the 1950s–1960s, has cavity walls with no known added insulation, and currently has a single bathroom for four bedrooms. The EPC is a D, so further insulation or energy improvements may be worthwhile. These are typical considerations for a property of this era and offer scope for targeted upgrading to add value and comfort.
Overall, this bungalow suits growing families or downsizers who prioritise generous ground-floor living, outdoor space and off-street parking, and who are open to modest retrofit work to improve energy performance or add a second bathroom.
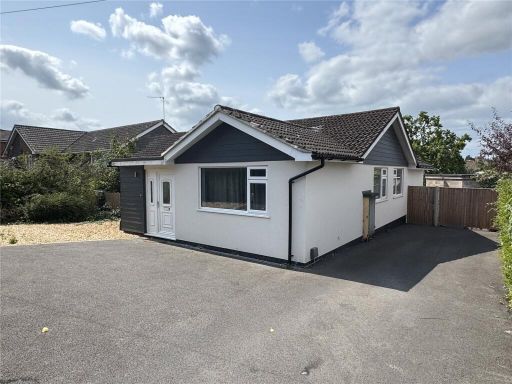 4 bedroom bungalow for sale in Litchford Road, New Milton, Hampshire, BH25 — £595,000 • 4 bed • 2 bath • 1412 ft²
4 bedroom bungalow for sale in Litchford Road, New Milton, Hampshire, BH25 — £595,000 • 4 bed • 2 bath • 1412 ft²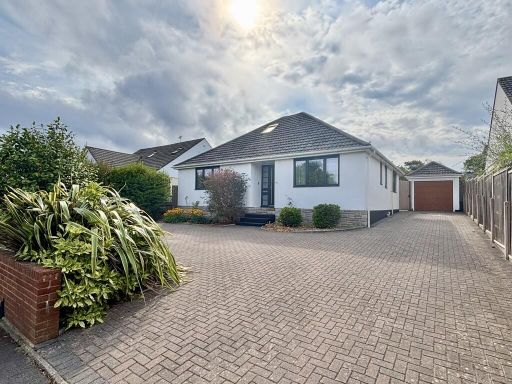 4 bedroom detached bungalow for sale in Upton Way, Broadstone, BH18 — £675,000 • 4 bed • 2 bath • 1337 ft²
4 bedroom detached bungalow for sale in Upton Way, Broadstone, BH18 — £675,000 • 4 bed • 2 bath • 1337 ft²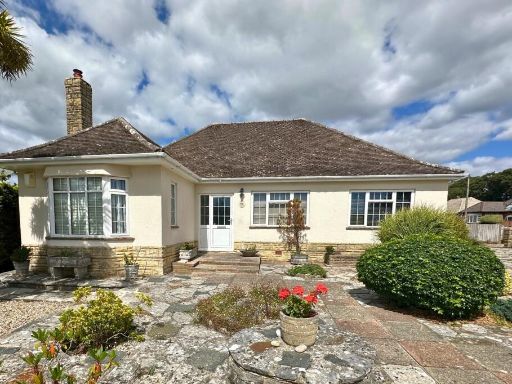 3 bedroom bungalow for sale in Forest Way, Highcliffe, Dorset. BH23 4PZ, BH23 — £650,000 • 3 bed • 2 bath • 1157 ft²
3 bedroom bungalow for sale in Forest Way, Highcliffe, Dorset. BH23 4PZ, BH23 — £650,000 • 3 bed • 2 bath • 1157 ft²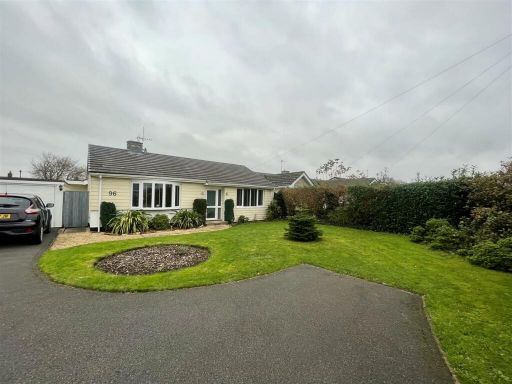 4 bedroom detached bungalow for sale in Glenmoor Road, West Parley, Ferndown, BH22 — £550,000 • 4 bed • 3 bath • 1292 ft²
4 bedroom detached bungalow for sale in Glenmoor Road, West Parley, Ferndown, BH22 — £550,000 • 4 bed • 3 bath • 1292 ft²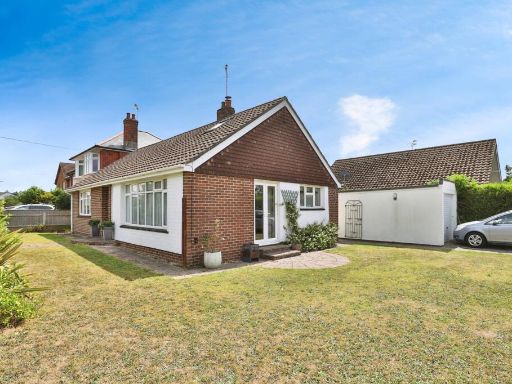 4 bedroom bungalow for sale in Meadow Way, Ringwood, Hampshire, BH24 — £550,000 • 4 bed • 2 bath • 1442 ft²
4 bedroom bungalow for sale in Meadow Way, Ringwood, Hampshire, BH24 — £550,000 • 4 bed • 2 bath • 1442 ft²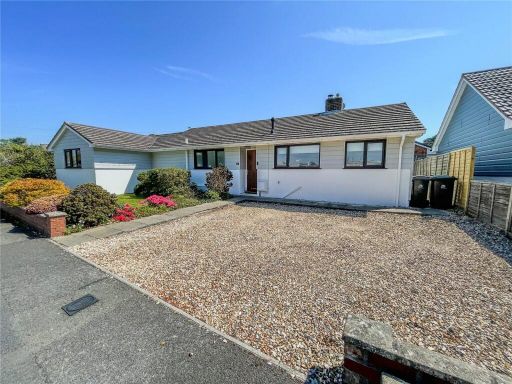 3 bedroom bungalow for sale in Woodfield Gardens, Highcliffe on Sea, Christchurch, Dorset, BH23 — £558,500 • 3 bed • 2 bath • 1200 ft²
3 bedroom bungalow for sale in Woodfield Gardens, Highcliffe on Sea, Christchurch, Dorset, BH23 — £558,500 • 3 bed • 2 bath • 1200 ft²