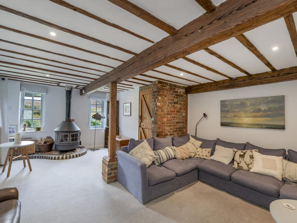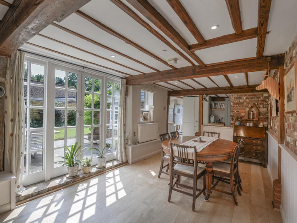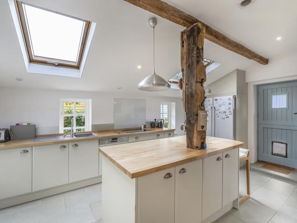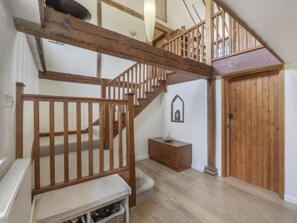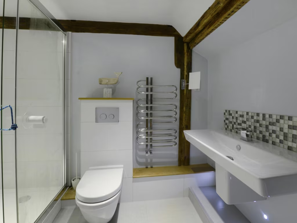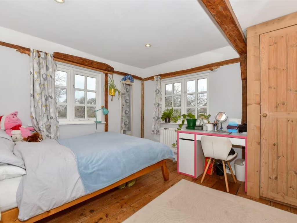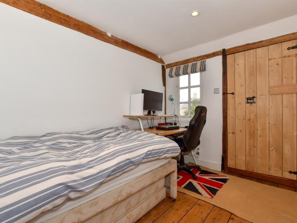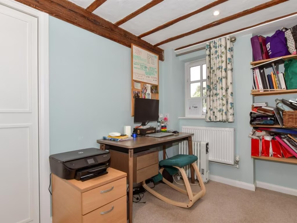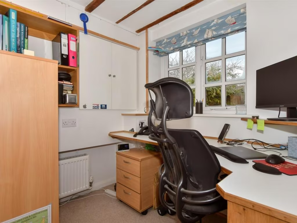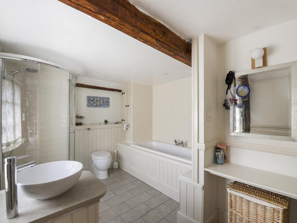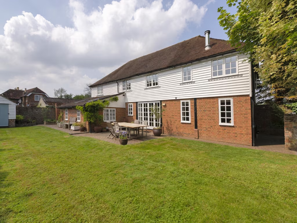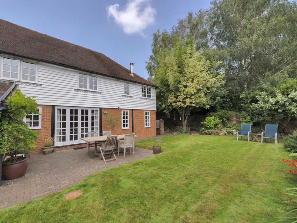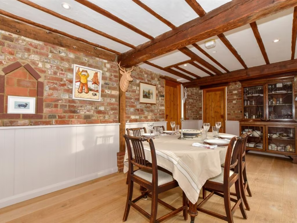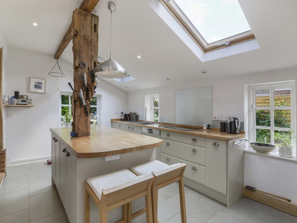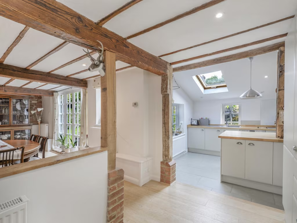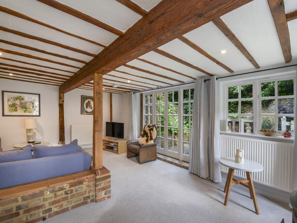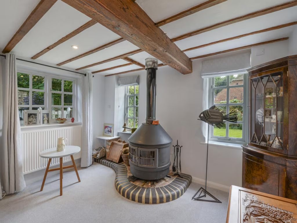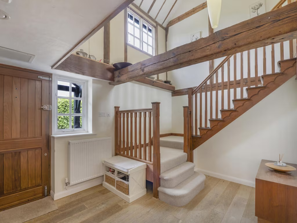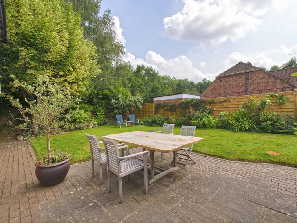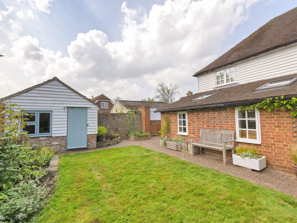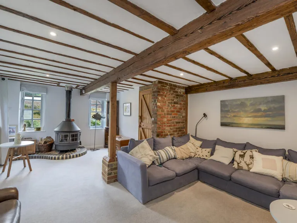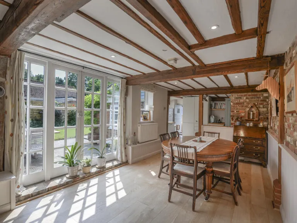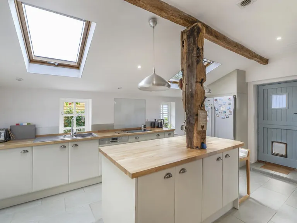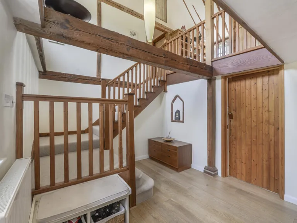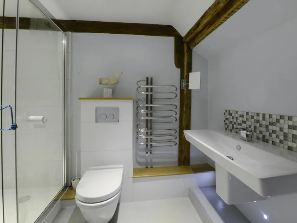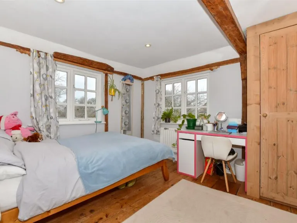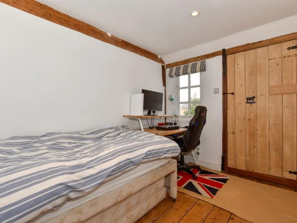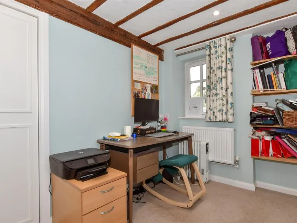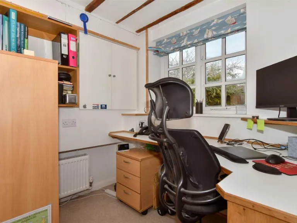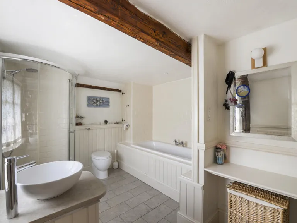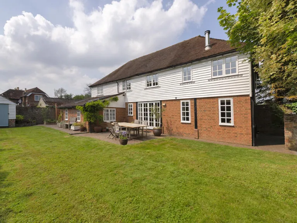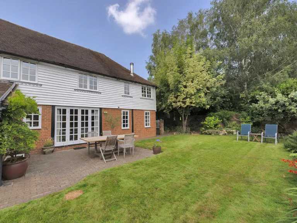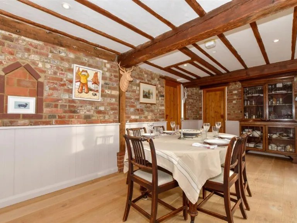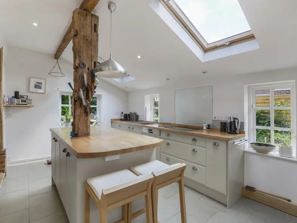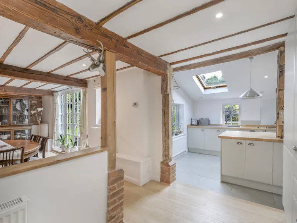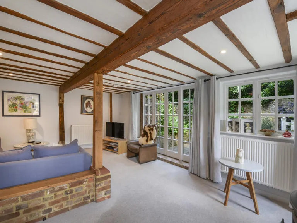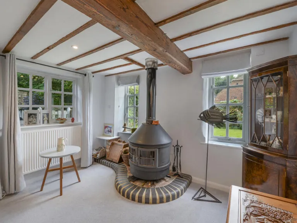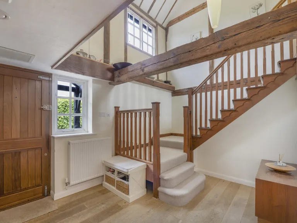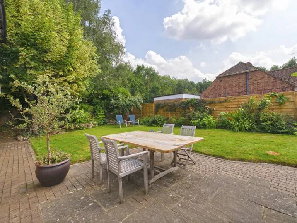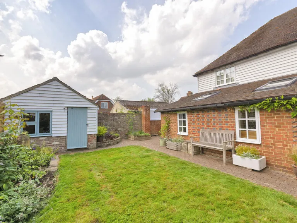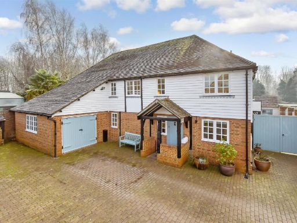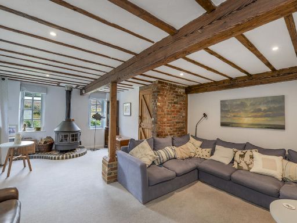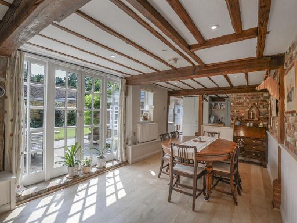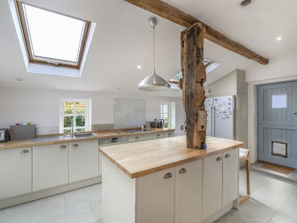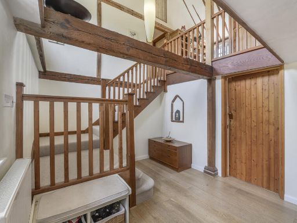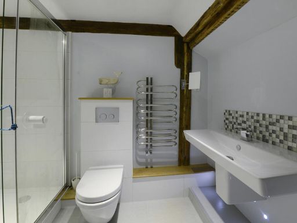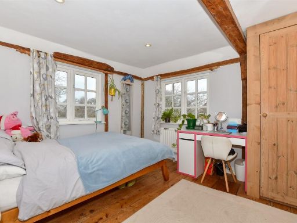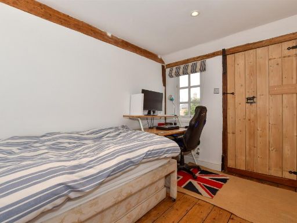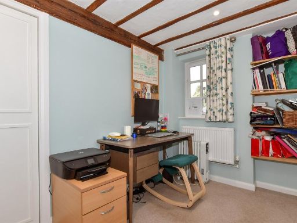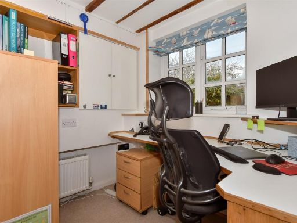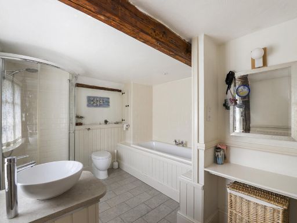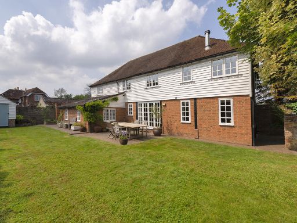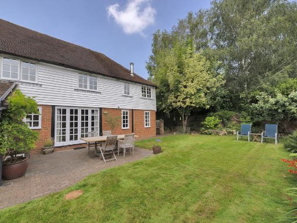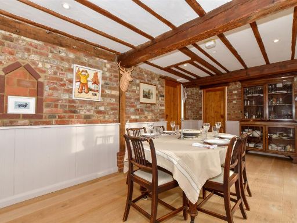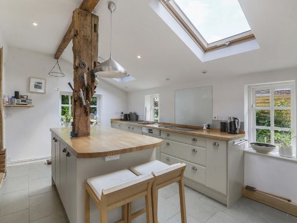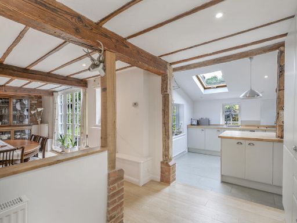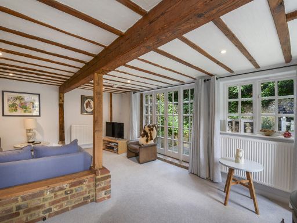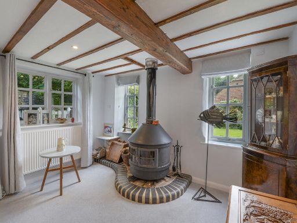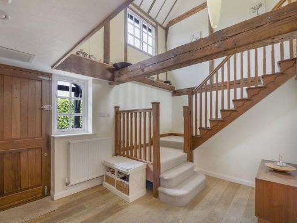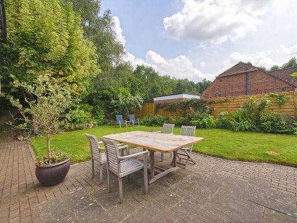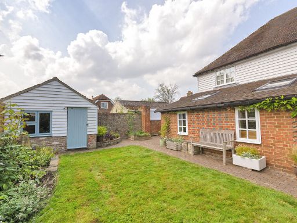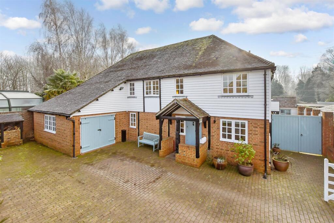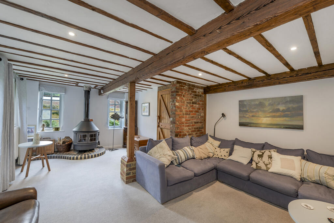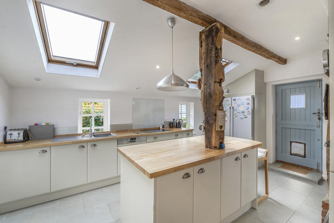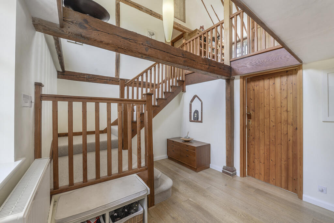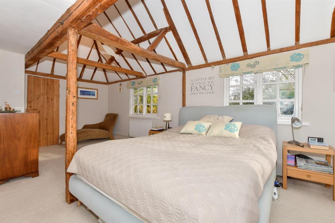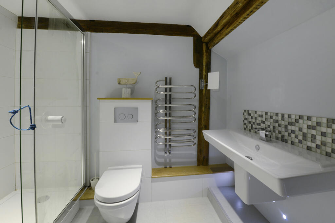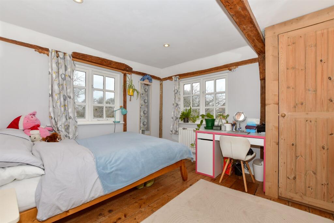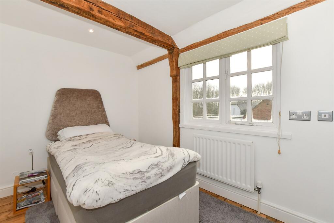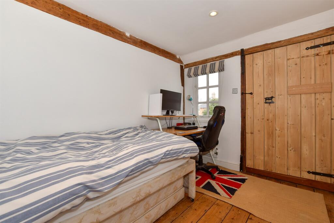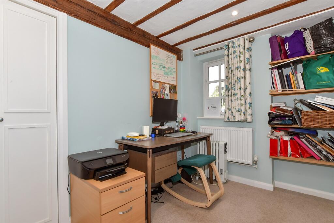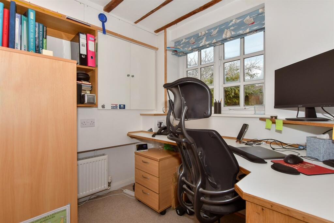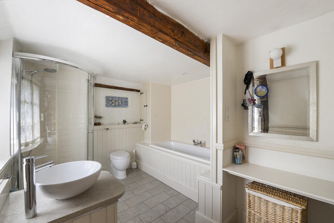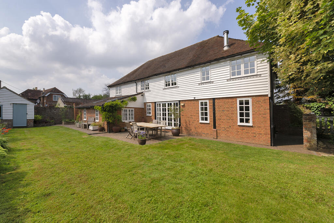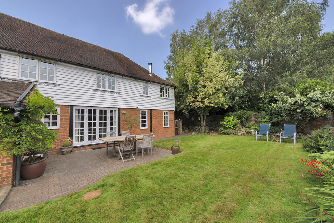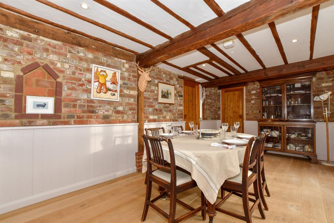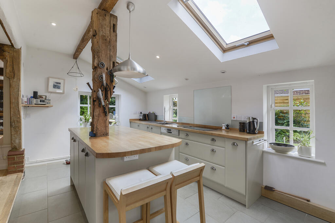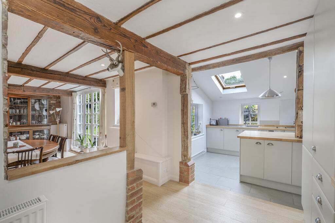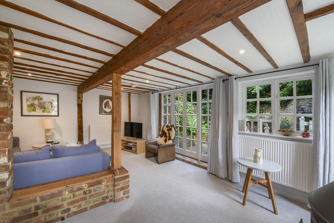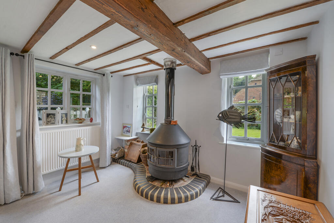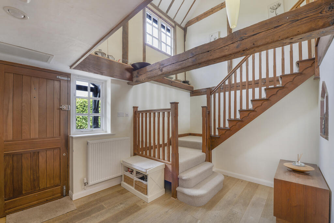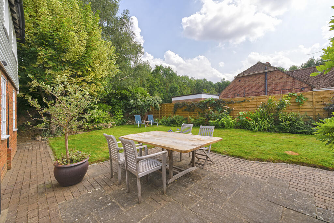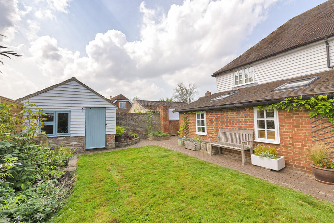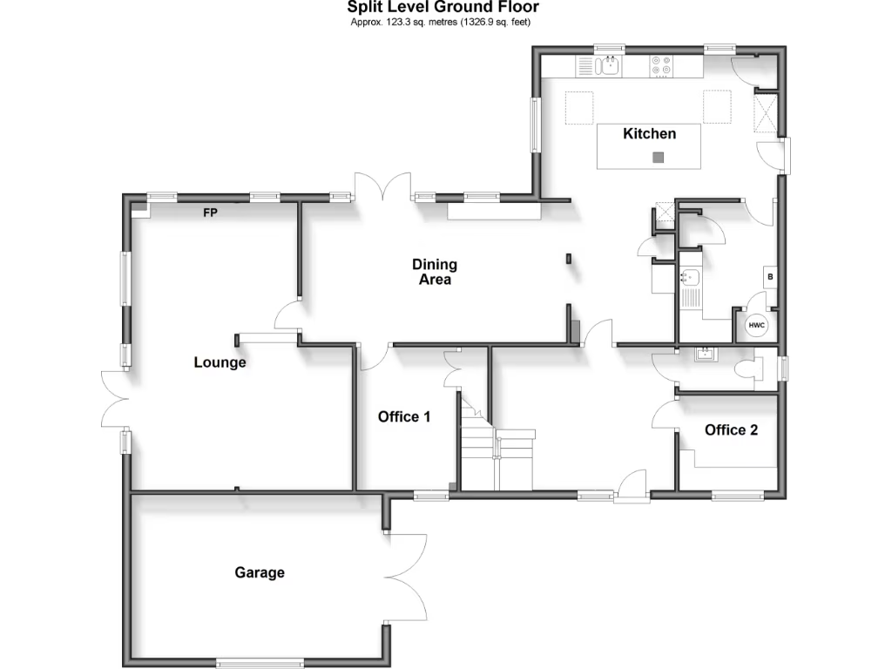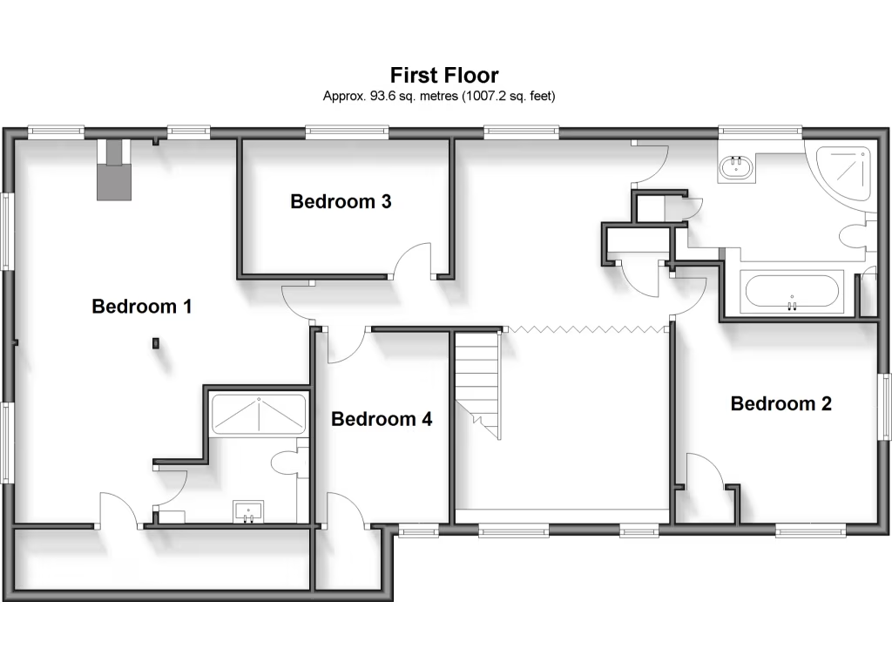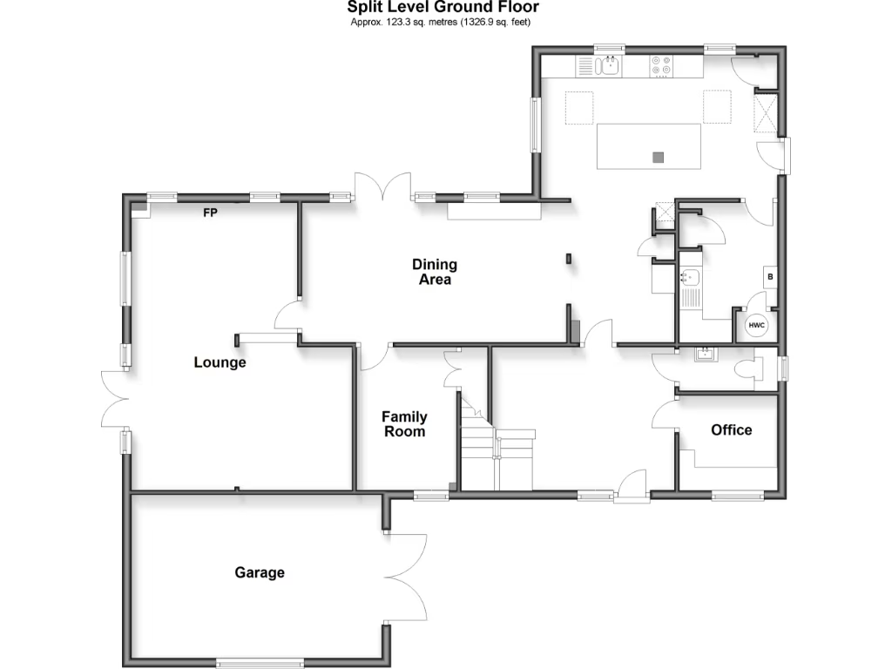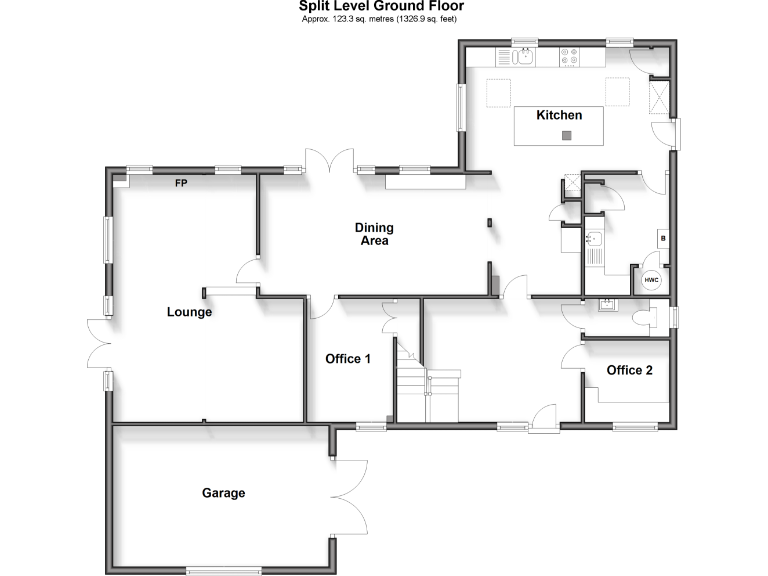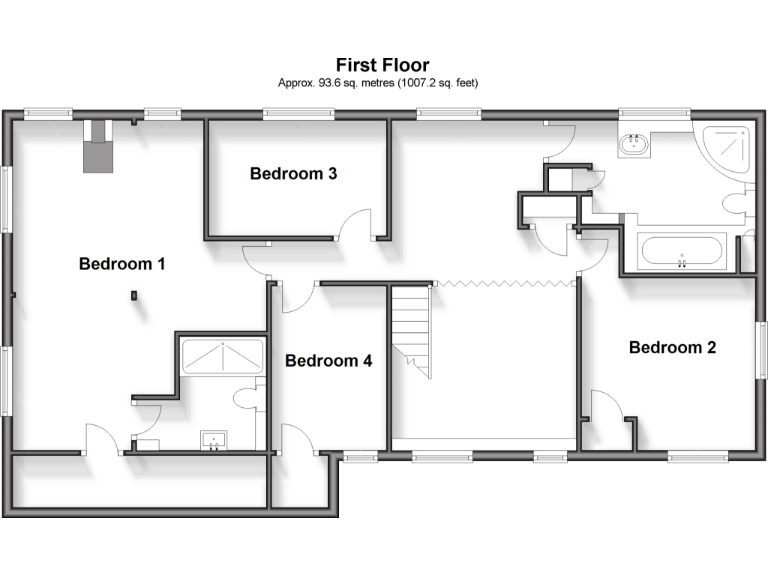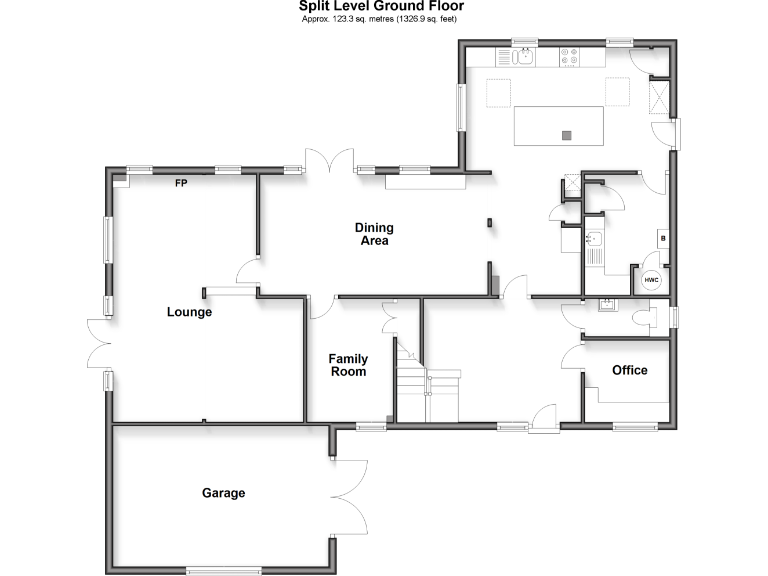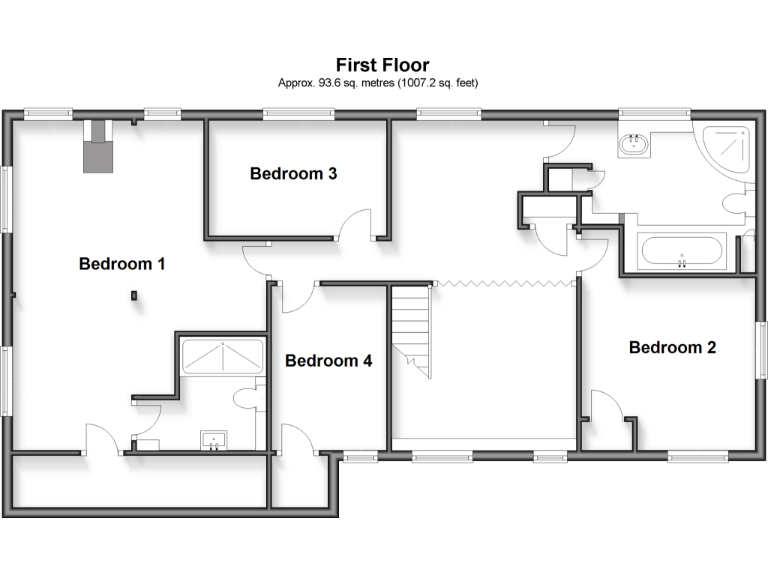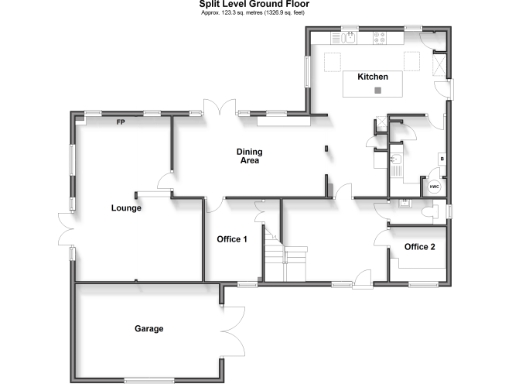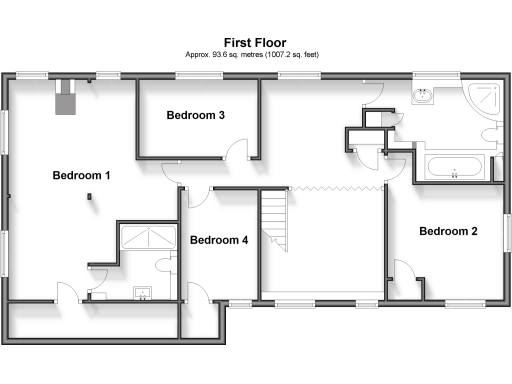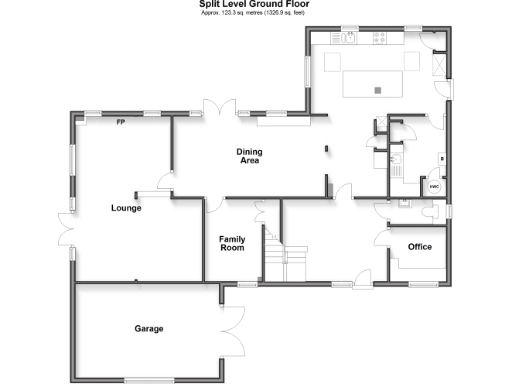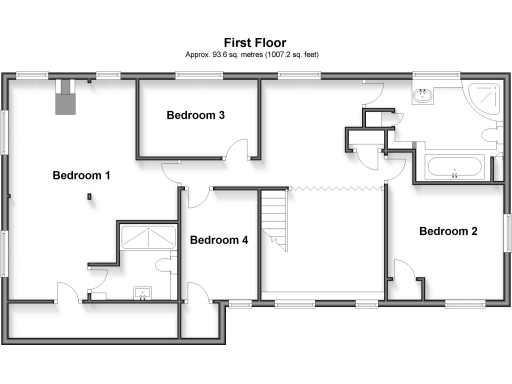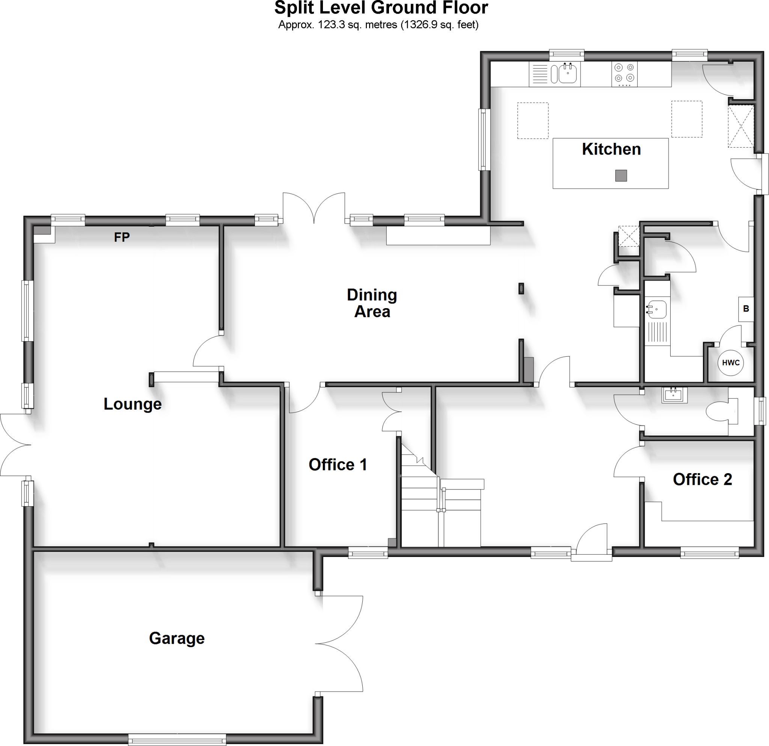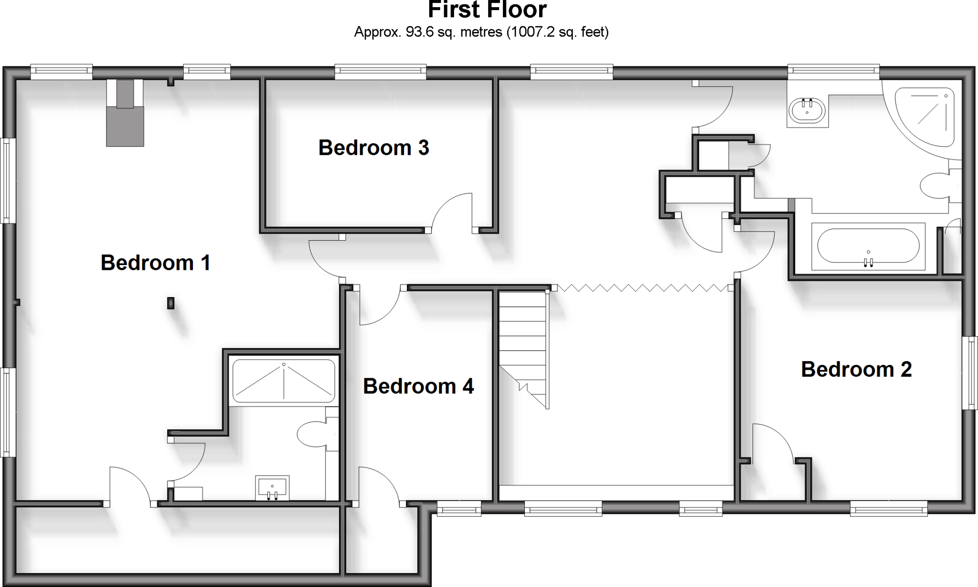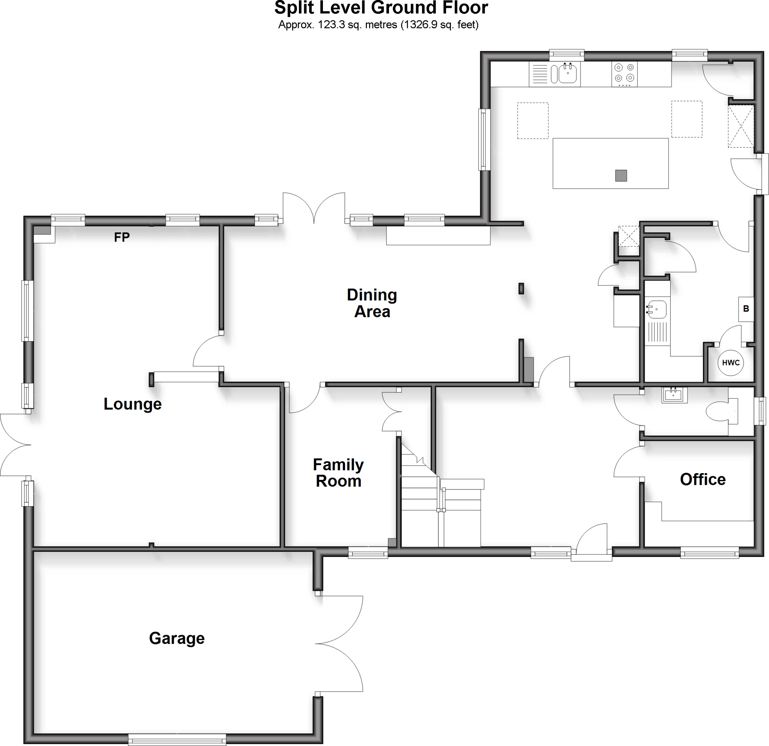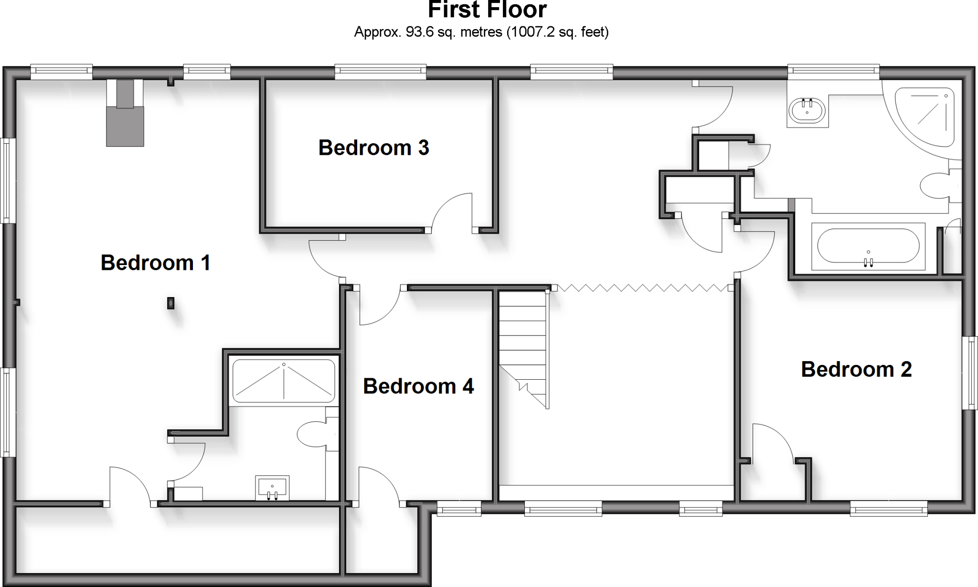Summary - THE STOWAGE LADDINGFORD MAIDSTONE ME18 6BY
5 bed 3 bath Barn Conversion
Spacious renovated barn conversion on a large plot, close to stations and grammar schools..
- Five-bedroom renovated barn conversion with original oast features
- Large plot with secluded patio, long driveway and garage
- Two studies/office spaces, flexible for bedrooms or home-working
- Approx. 2,067 sq ft of accommodation, traditional layout
- Double glazing (post-2002), mains gas boiler and radiators
- Short drive to station; under one hour to central London
- Medium flood risk; buyers should verify planning consents
- Council tax classed as expensive; village amenities limited
Set in the attractive Kent village of Laddingford, this five-bedroom barn conversion combines original oast character with a recent, high-quality renovation. The house sits on a very large plot with a well-kept rear garden, a secluded patio tucked into the original oast structure, a long driveway and a detached garage. Two separate studies add flexible workspace that could serve as ground-floor bedrooms or home offices.
The accommodation is generous (around 2,067 sq ft) and arranged in a traditional layout with exposed beams, a wood-burning stove in the living room, and double glazing installed since 2002. Practical systems include a mains gas boiler and radiators. Commuters will value the short drive to a local station with direct trains to central London in under an hour, and the property sits conveniently between highly-regarded grammar schools.
Important considerations: the property is offered freehold but buyers must verify planning and building-regulation consents for the conversion and any extensions. There is a medium flood risk for the area and council tax is described as expensive. The village location brings rural appeal but more limited local amenities and only average mobile signal—factors to weigh for some buyers.
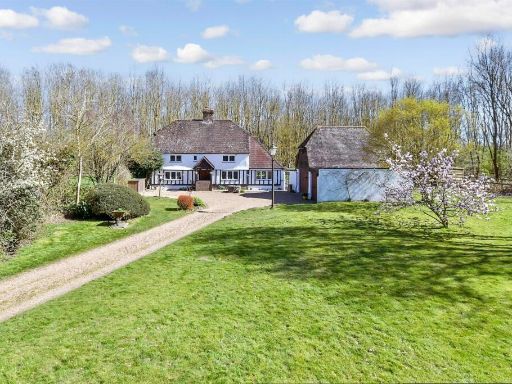 3 bedroom detached house for sale in Laddingford, Maidstone, Kent, ME18 — £850,000 • 3 bed • 2 bath • 1127 ft²
3 bedroom detached house for sale in Laddingford, Maidstone, Kent, ME18 — £850,000 • 3 bed • 2 bath • 1127 ft²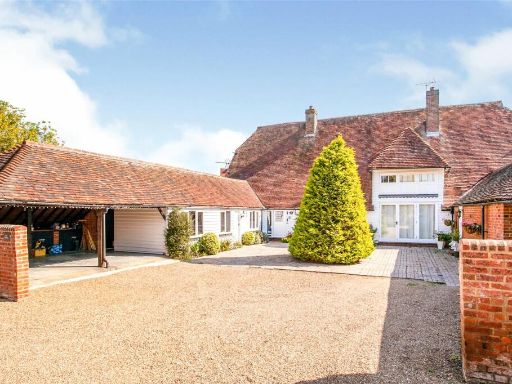 4 bedroom semi-detached house for sale in Laddingford, Maidstone, Kent, ME18 — £700,000 • 4 bed • 3 bath • 2937 ft²
4 bedroom semi-detached house for sale in Laddingford, Maidstone, Kent, ME18 — £700,000 • 4 bed • 3 bath • 2937 ft²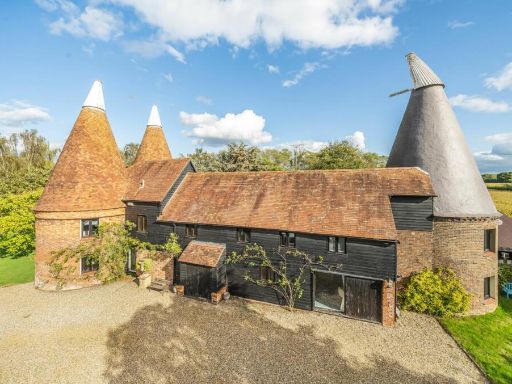 5 bedroom detached house for sale in Laddingford, Maidstone, ME18 — £1,300,000 • 5 bed • 3 bath • 4036 ft²
5 bedroom detached house for sale in Laddingford, Maidstone, ME18 — £1,300,000 • 5 bed • 3 bath • 4036 ft²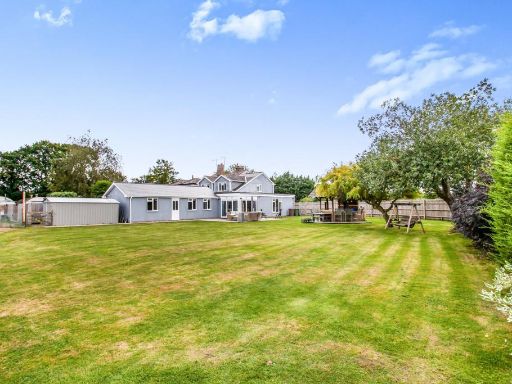 5 bedroom semi-detached house for sale in New Barns Cottages, Lucks Lane, Paddock Wood, Tonbridge, TN12 — £700,000 • 5 bed • 4 bath • 2318 ft²
5 bedroom semi-detached house for sale in New Barns Cottages, Lucks Lane, Paddock Wood, Tonbridge, TN12 — £700,000 • 5 bed • 4 bath • 2318 ft²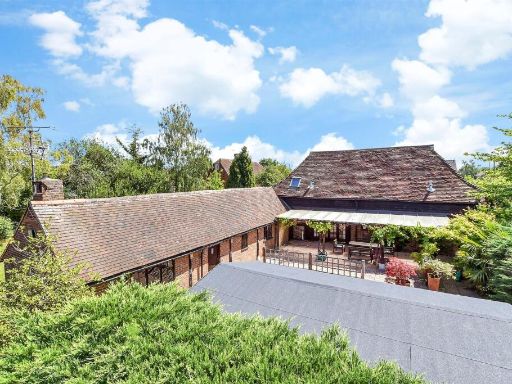 5 bedroom detached house for sale in Marden Road, Staplehurst, Tonbridge, Kent, TN12 — £750,000 • 5 bed • 2 bath • 2530 ft²
5 bedroom detached house for sale in Marden Road, Staplehurst, Tonbridge, Kent, TN12 — £750,000 • 5 bed • 2 bath • 2530 ft² 5 bedroom semi-detached house for sale in Lucks Lane, Paddock Wood, Tonbridge, Kent, TN12 — £825,000 • 5 bed • 4 bath • 2342 ft²
5 bedroom semi-detached house for sale in Lucks Lane, Paddock Wood, Tonbridge, Kent, TN12 — £825,000 • 5 bed • 4 bath • 2342 ft²
