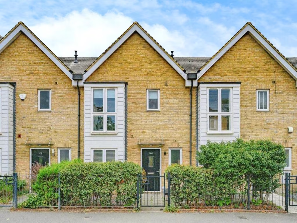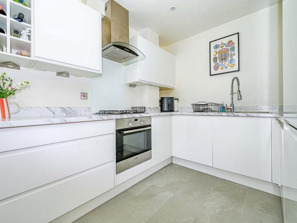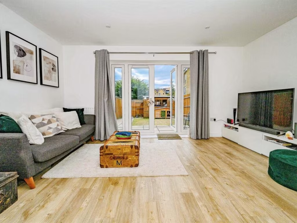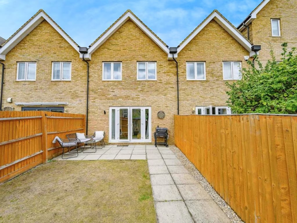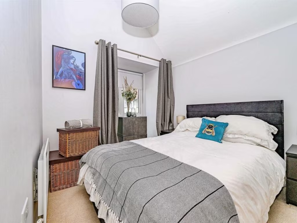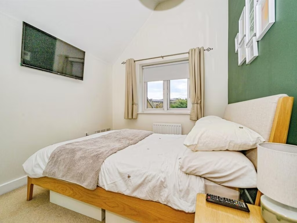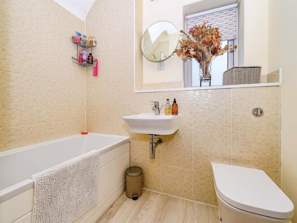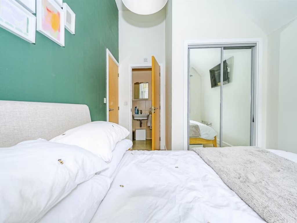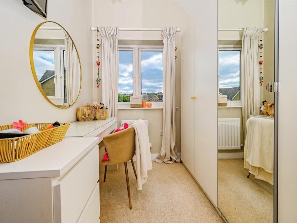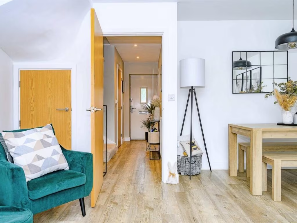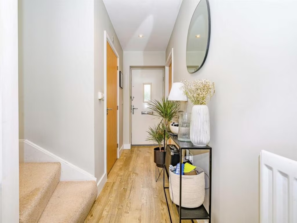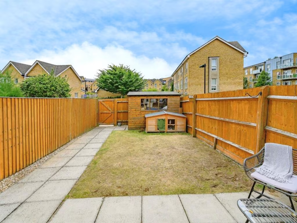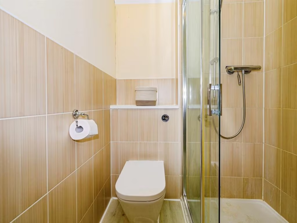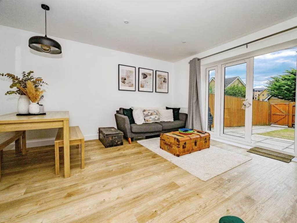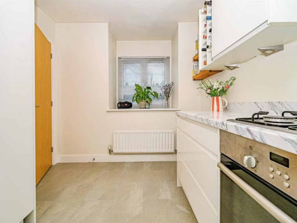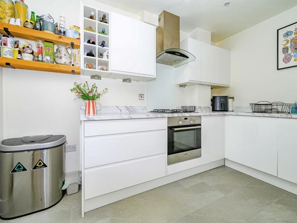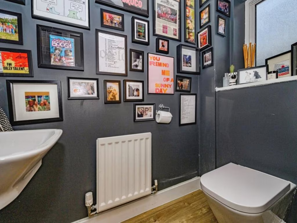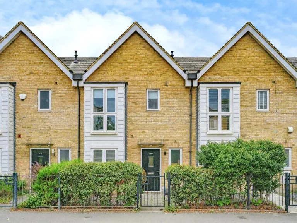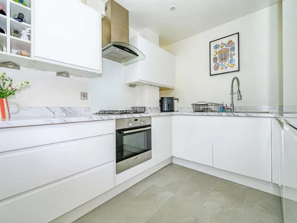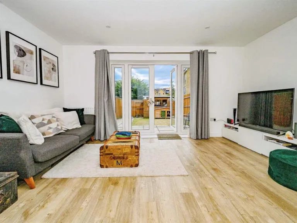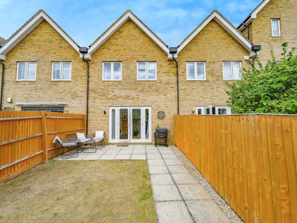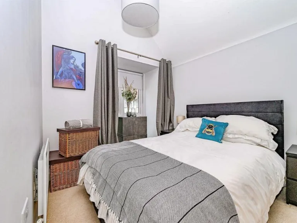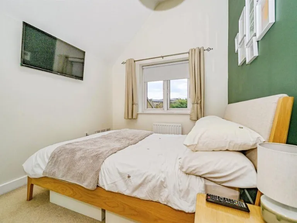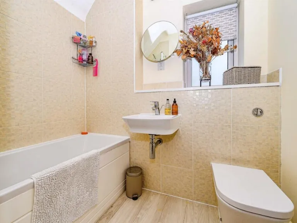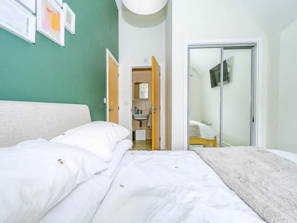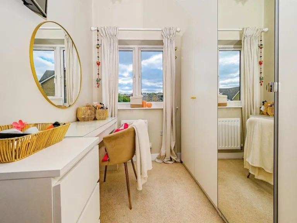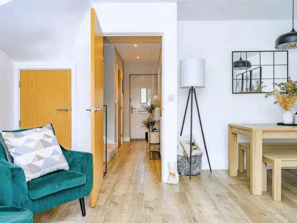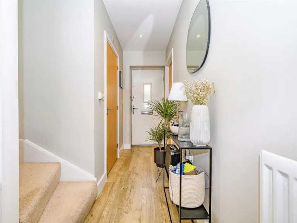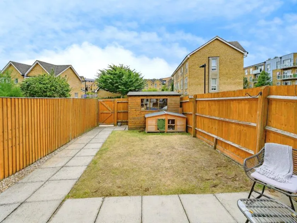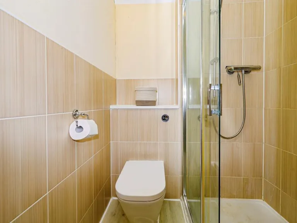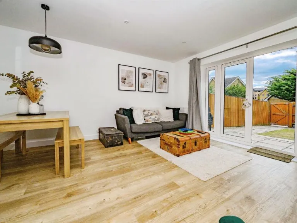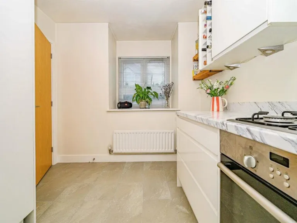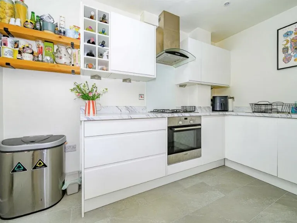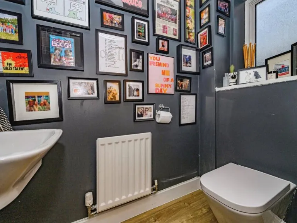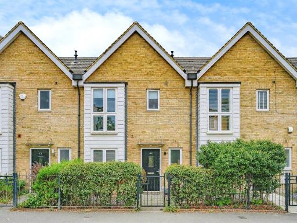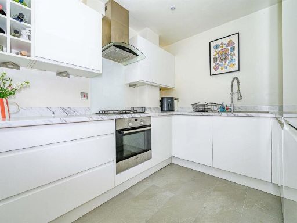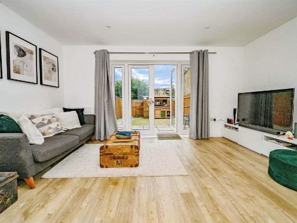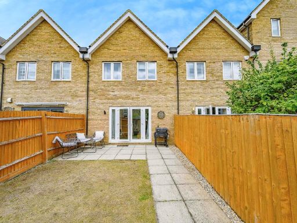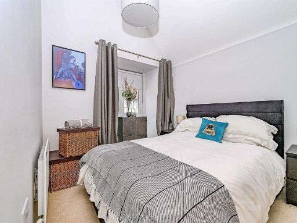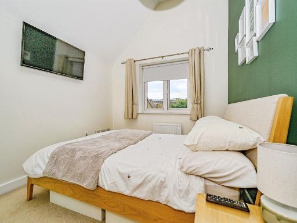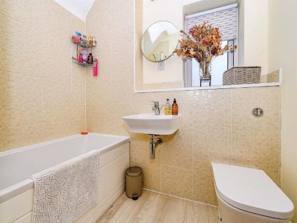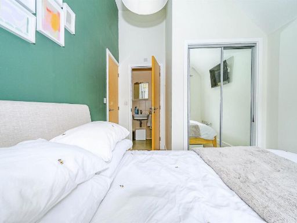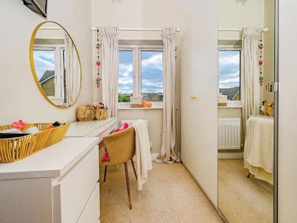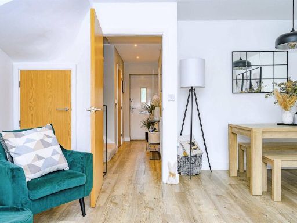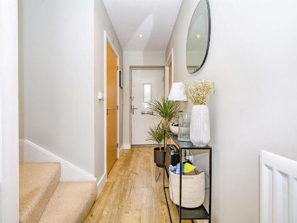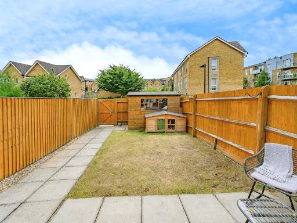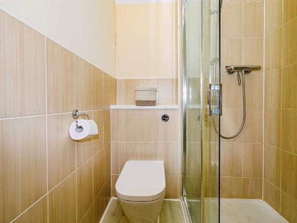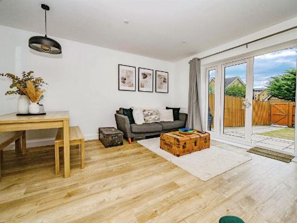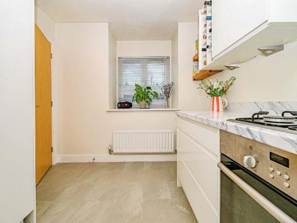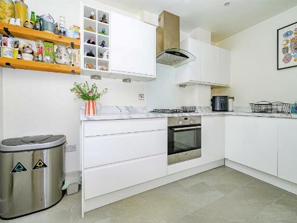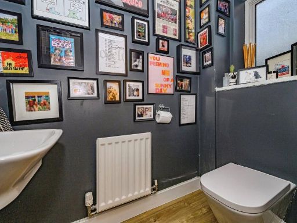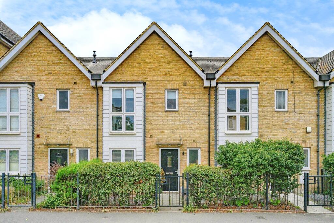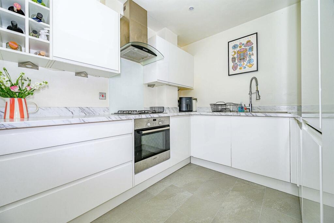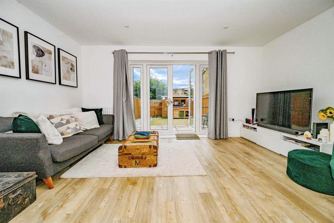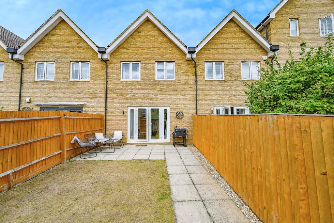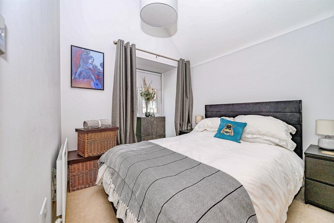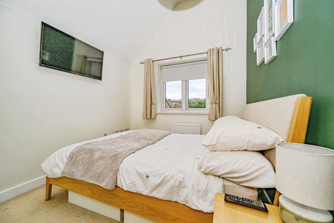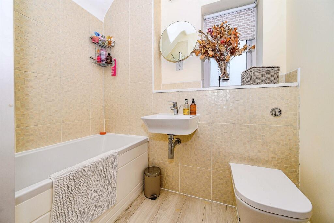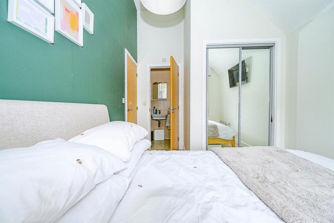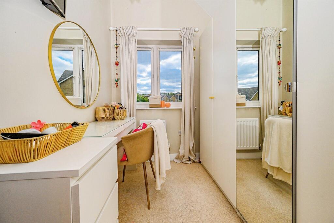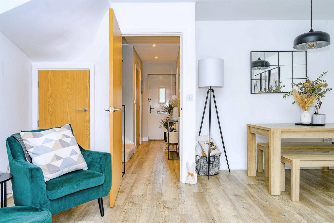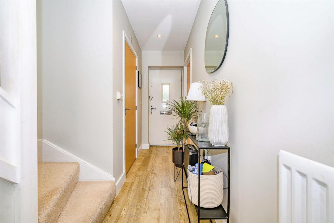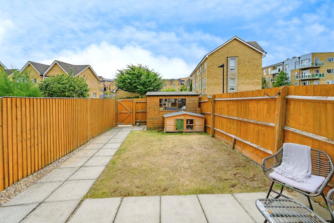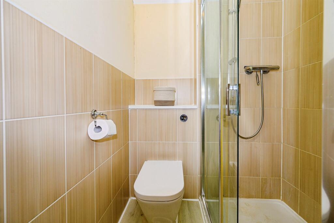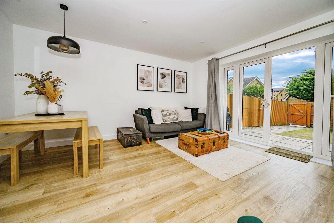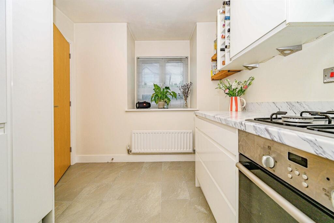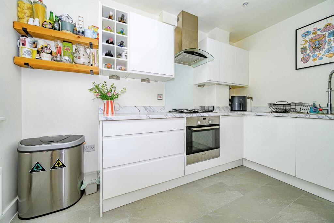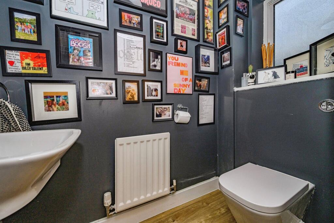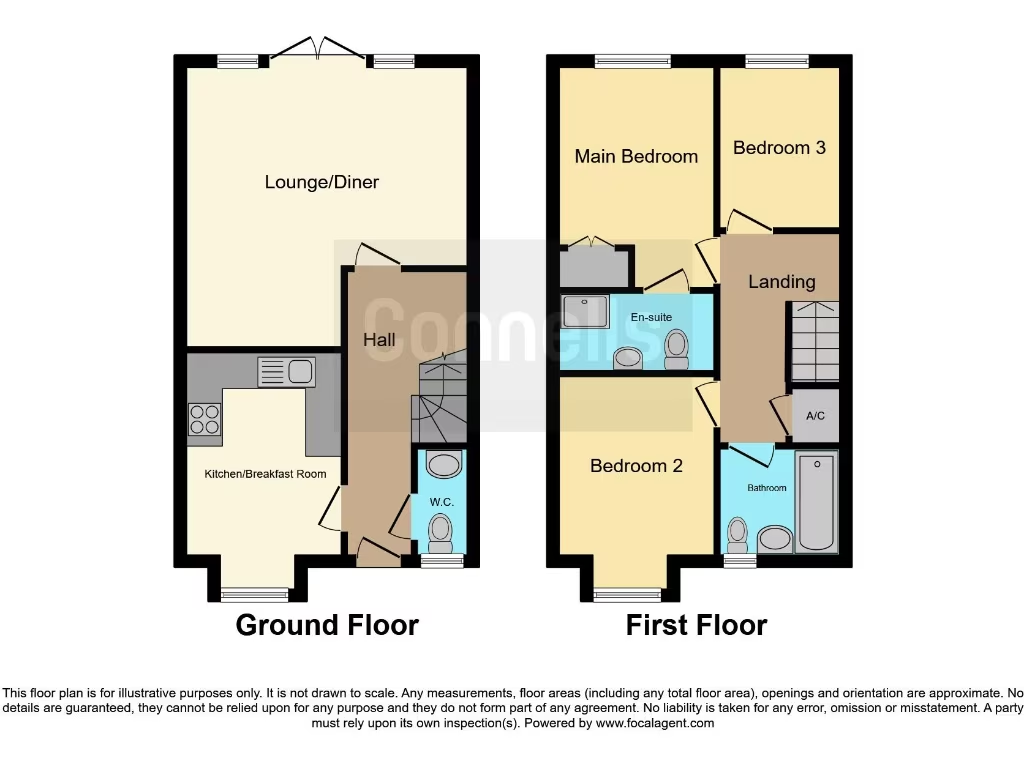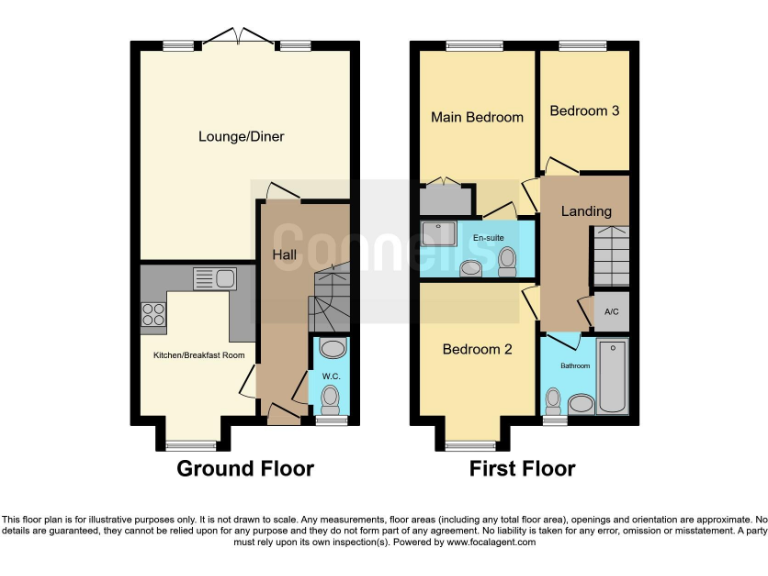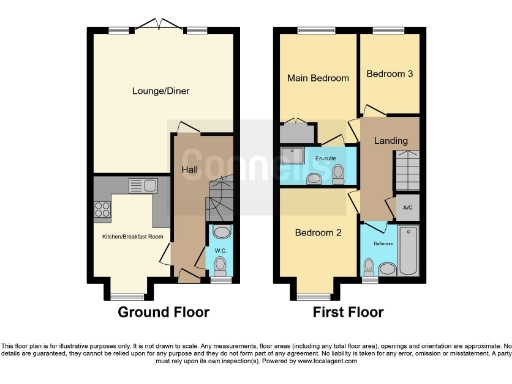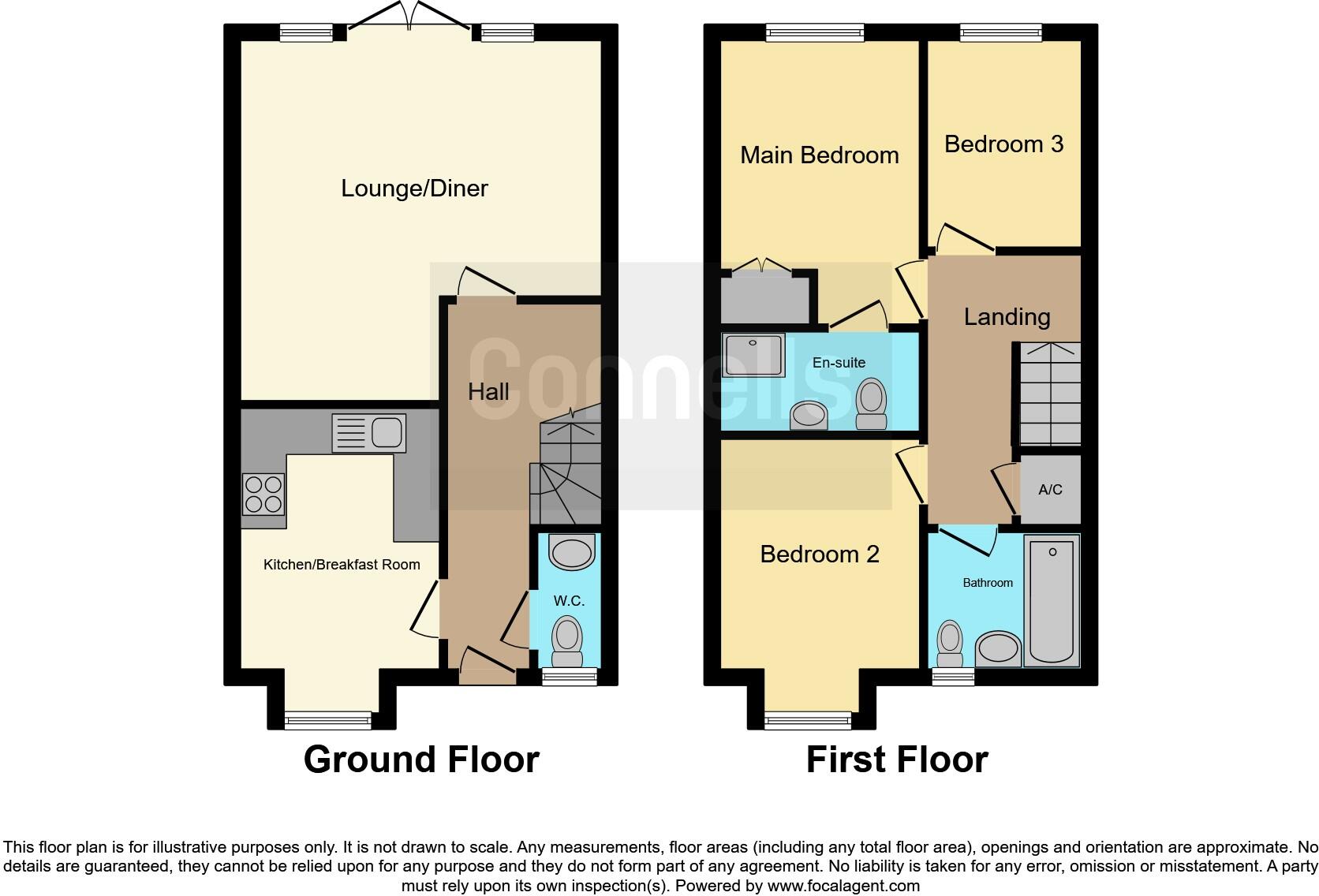Summary - 509 509 Belswains Lane, HEMEL HEMPSTEAD HP3 9XE
3 bed 1 bath Terraced
Well-presented three-bedroom home near Apsley station, ideal for commuting families..
Allocated off-street parking space to the rear
A well-presented three-bedroom mid-terrace home in HP3, arranged over multiple floors and suited to a growing family or first-time buyers. The property offers an open-plan lounge/diner with glazed patio doors, a contemporary fitted kitchen with integrated appliances, and a tidy rear garden that’s low maintenance yet private. The principal bedroom benefits from an en‑suite and there is a separate modern family bathroom plus a downstairs cloakroom for everyday convenience.
Practical strengths include one allocated off‑street parking space to the rear, mains gas central heating with boiler and radiators, freehold tenure and good digital connectivity (excellent mobile signal, fast broadband). The location is convenient: within walking distance of Apsley station (services to London Euston), local shops and several well-regarded schools, making school runs and commuter journeys straightforward.
Buyers should note the property’s compact internal size (approximately 552 sq ft) and modest room proportions — space is efficient rather than generous. Construction details indicate solid brick walls with no known cavity insulation, which may mean higher heating costs or future insulation work. As a mid-terrace house constructed before 1900, there may be typical maintenance or updating considerations; viewers should check individual fixtures, fittings and services.
Overall this is a tidy, move-in-ready family home offering sensible commuter links and low-maintenance outdoor space. It will particularly suit first-time buyers or families seeking a compact, well-located property with ready-to-use kitchens, bathrooms and allocated parking, while buyers seeking larger living areas should note the modest floor area and room sizes.
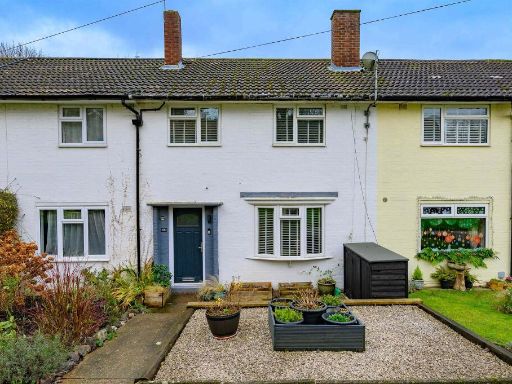 3 bedroom terraced house for sale in Chambersbury Lane, Hemel Hempstead, HP3 — £450,000 • 3 bed • 2 bath • 739 ft²
3 bedroom terraced house for sale in Chambersbury Lane, Hemel Hempstead, HP3 — £450,000 • 3 bed • 2 bath • 739 ft²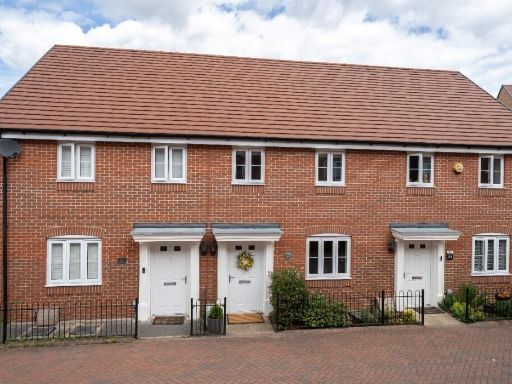 3 bedroom terraced house for sale in Woodpecker Drive, Hemel Hempstead, Hertfordshire, HP3 — £500,000 • 3 bed • 2 bath • 823 ft²
3 bedroom terraced house for sale in Woodpecker Drive, Hemel Hempstead, Hertfordshire, HP3 — £500,000 • 3 bed • 2 bath • 823 ft²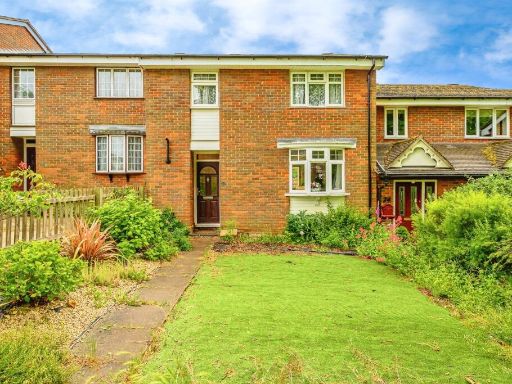 3 bedroom terraced house for sale in East Green, Hemel Hempstead, HP3 — £425,000 • 3 bed • 1 bath • 681 ft²
3 bedroom terraced house for sale in East Green, Hemel Hempstead, HP3 — £425,000 • 3 bed • 1 bath • 681 ft²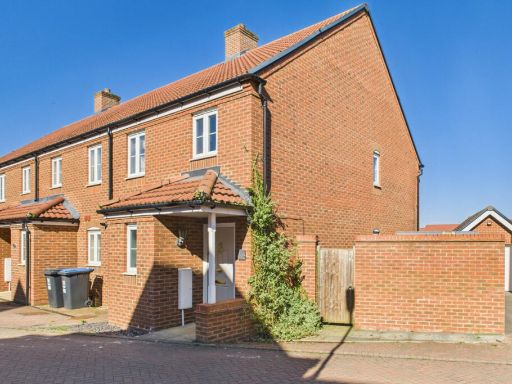 3 bedroom end of terrace house for sale in Woodpecker Drive, Hertfordshire, HP3 — £500,000 • 3 bed • 1 bath • 819 ft²
3 bedroom end of terrace house for sale in Woodpecker Drive, Hertfordshire, HP3 — £500,000 • 3 bed • 1 bath • 819 ft²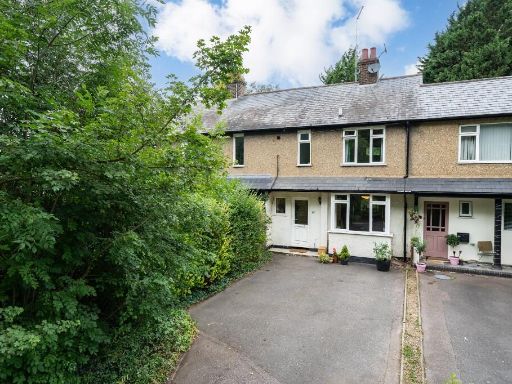 3 bedroom terraced house for sale in St. Albans Hill, Hemel Hempstead, Hertfordshire, HP3 9NQ, HP3 — £415,000 • 3 bed • 2 bath • 926 ft²
3 bedroom terraced house for sale in St. Albans Hill, Hemel Hempstead, Hertfordshire, HP3 9NQ, HP3 — £415,000 • 3 bed • 2 bath • 926 ft²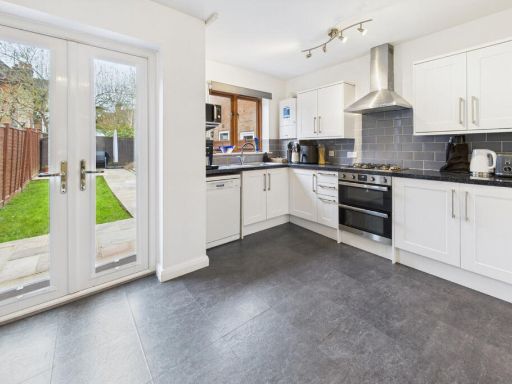 3 bedroom semi-detached house for sale in Ebberns Road, Apsley, HP3 — £475,000 • 3 bed • 1 bath • 811 ft²
3 bedroom semi-detached house for sale in Ebberns Road, Apsley, HP3 — £475,000 • 3 bed • 1 bath • 811 ft²