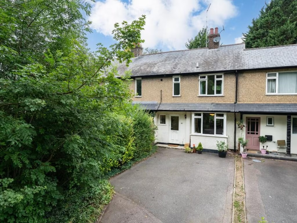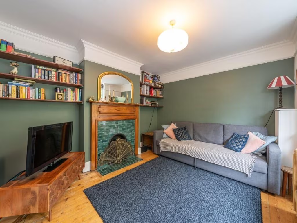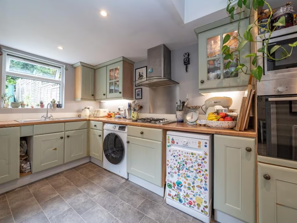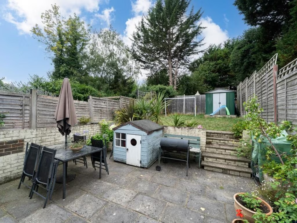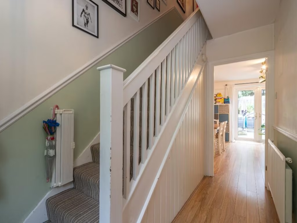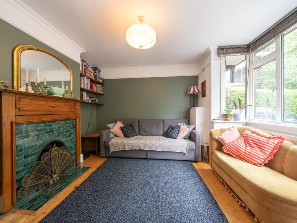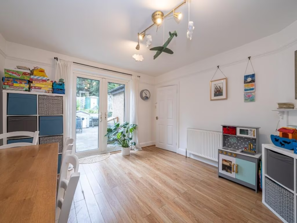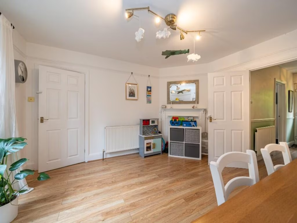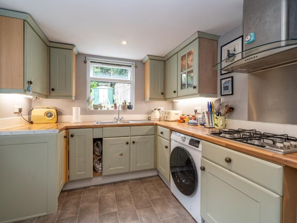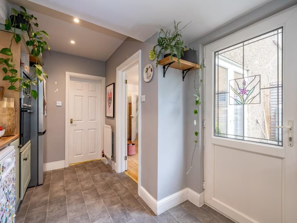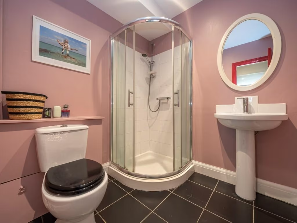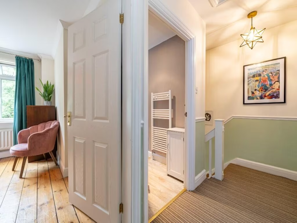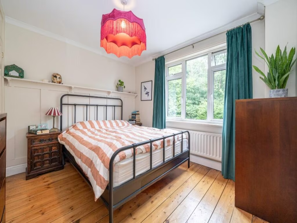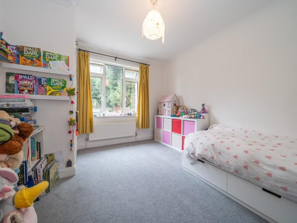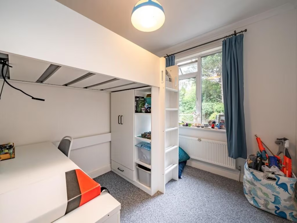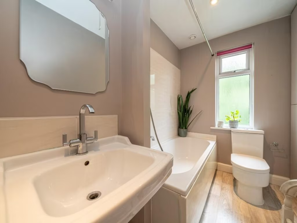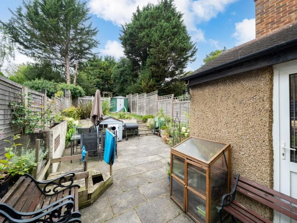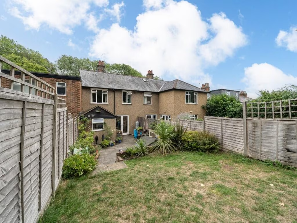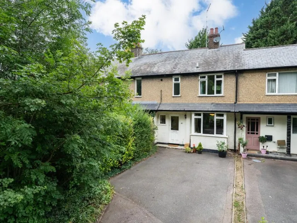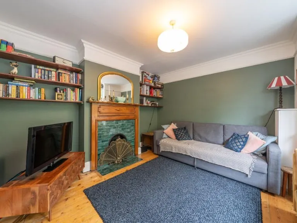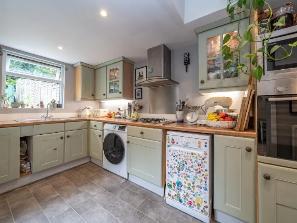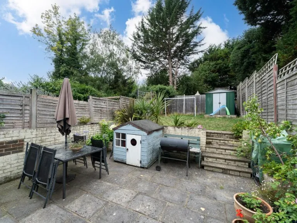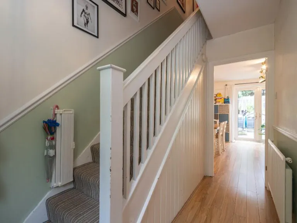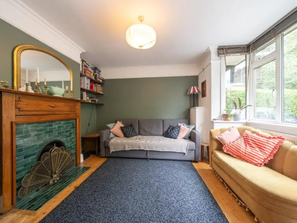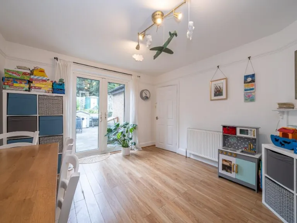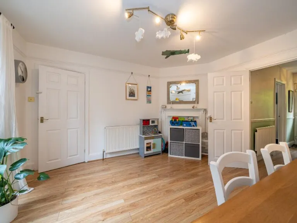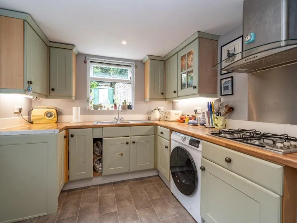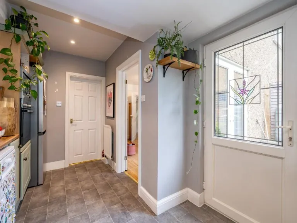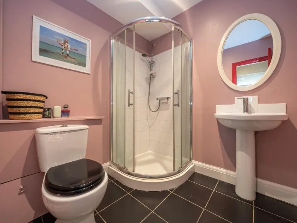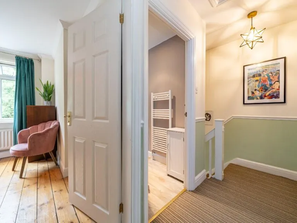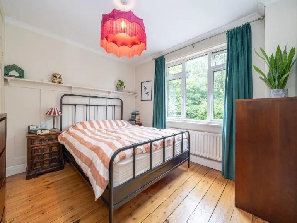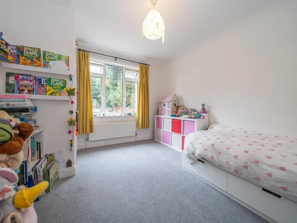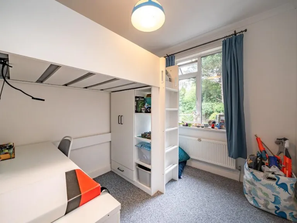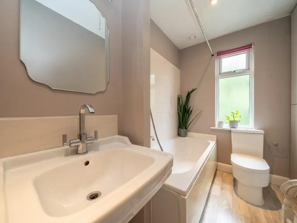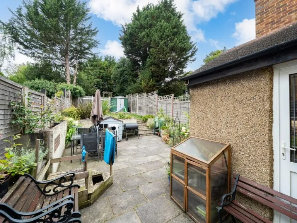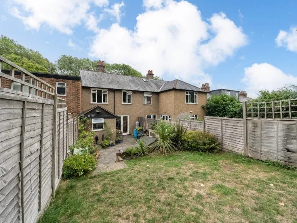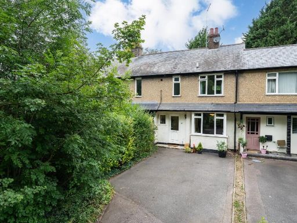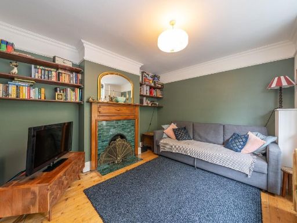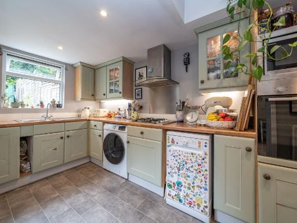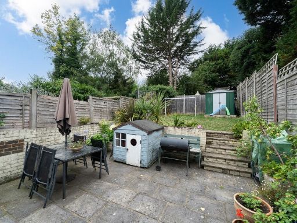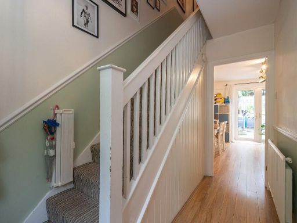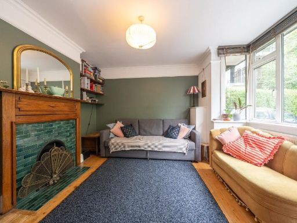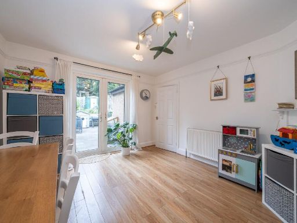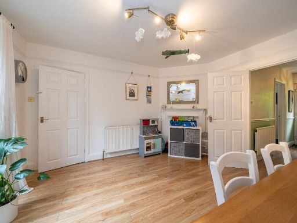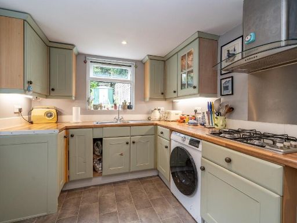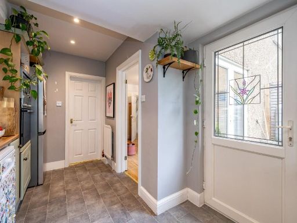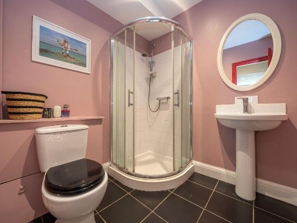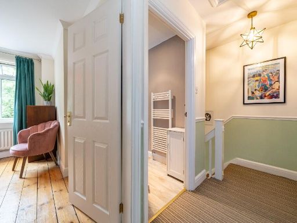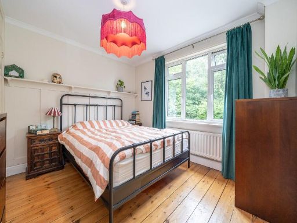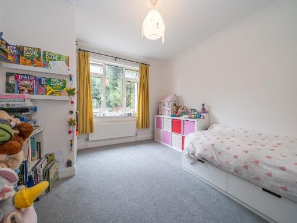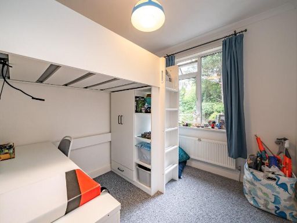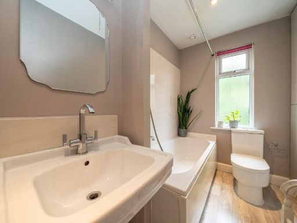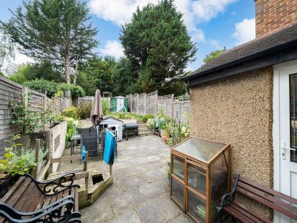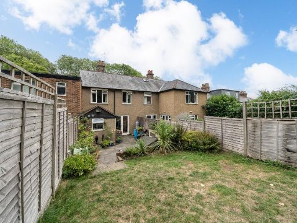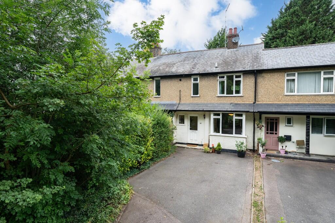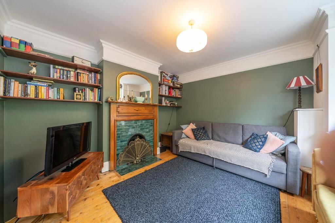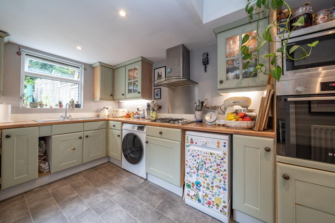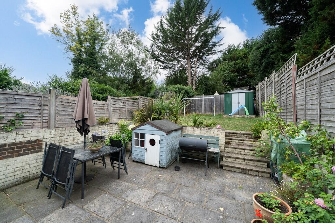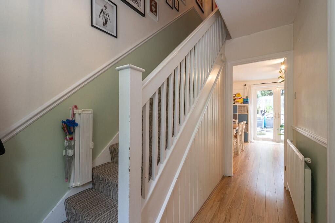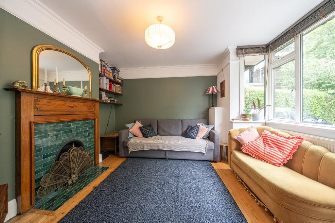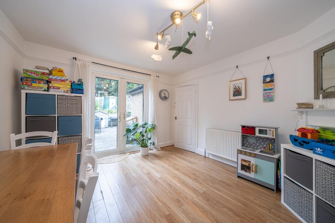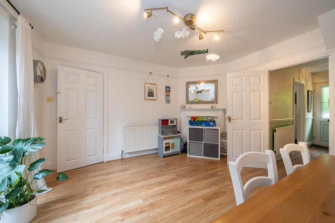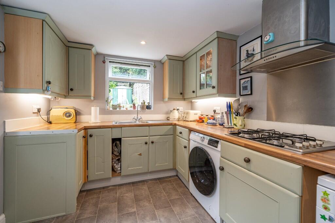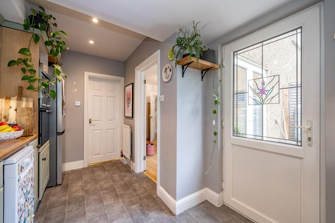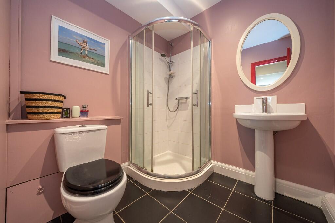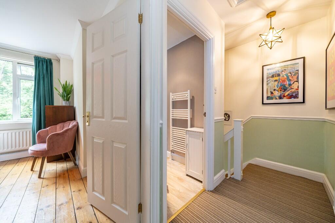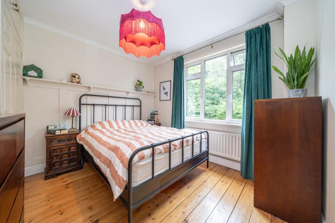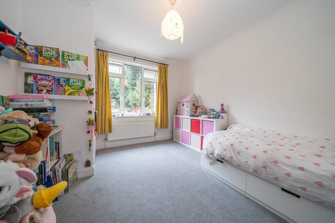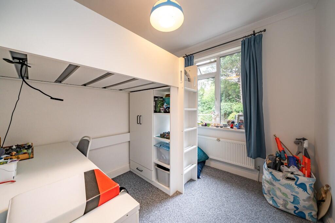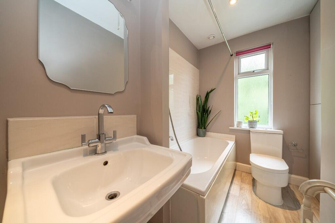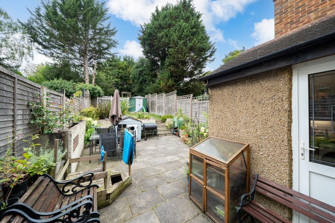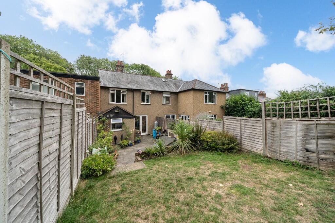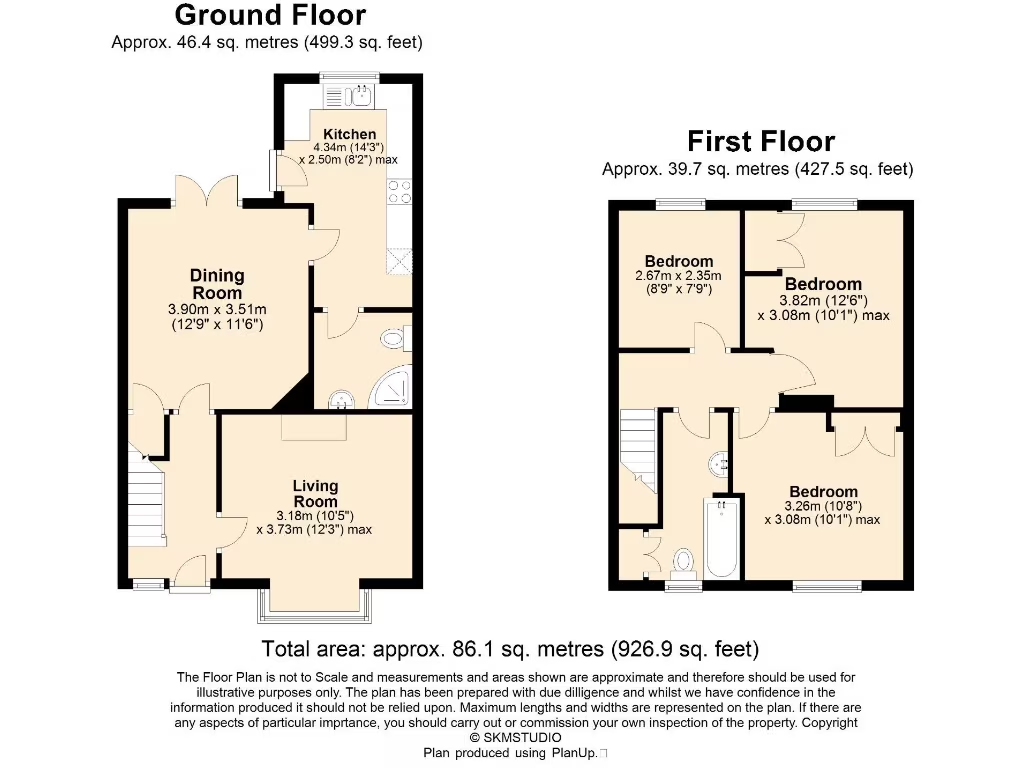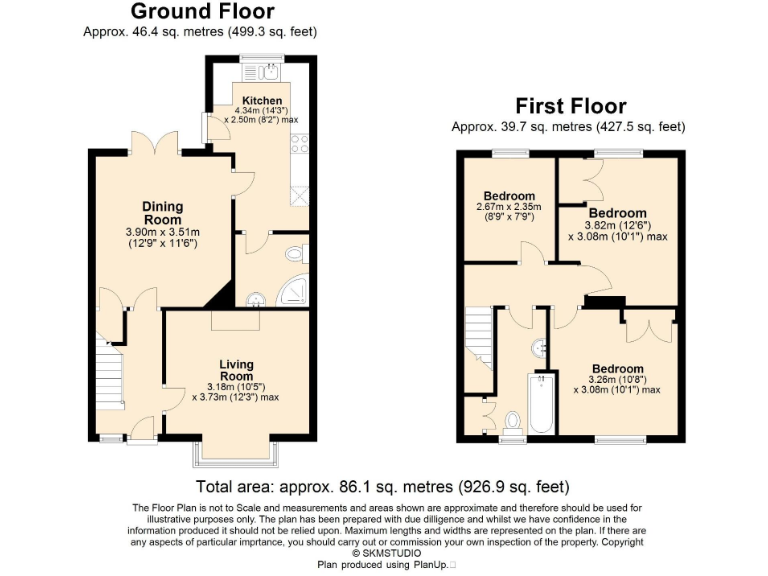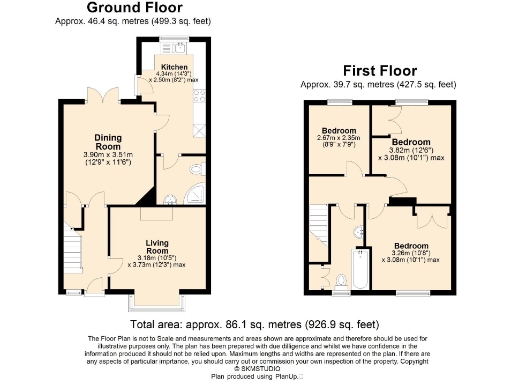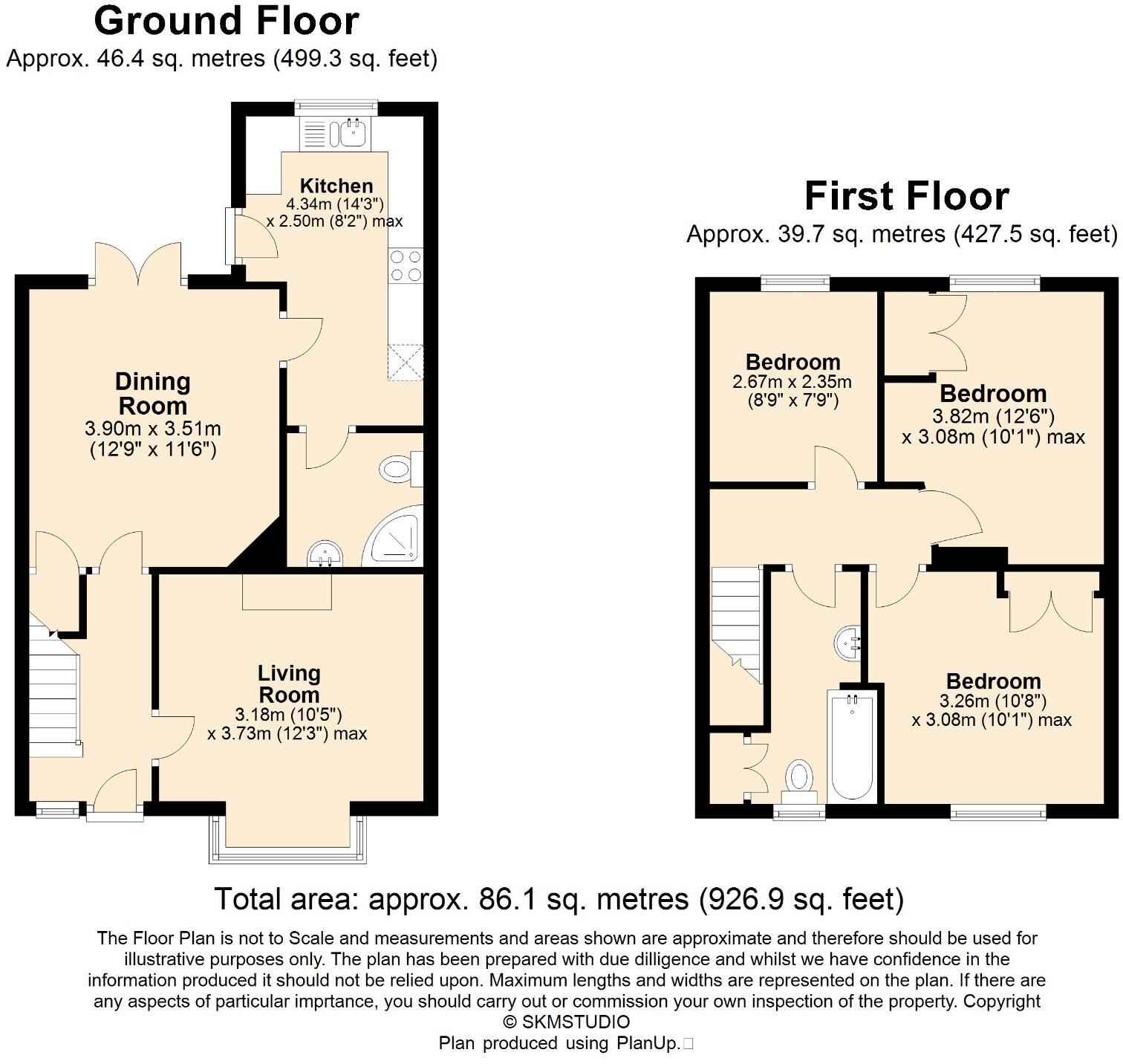Summary - 119 ST ALBANS HILL HEMEL HEMPSTEAD HP3 9NQ
3 bed 2 bath Terraced
Comfortable family layout with parking and private garden close to good schools.
- Mid-terrace three-bedroom family home with separate dining room
- Refitted 14ft kitchen and downstairs shower room
- Private enclosed rear garden with patio and lawn
- Driveway providing off-street parking for at least two vehicles
- Period features: high ceilings, fireplace, cornices
- Solid brick walls assumed no cavity insulation (potential upgrade)
- Glazing install date unknown; heating via mains gas boiler
- Council tax band D; average internal size (~926 sq ft)
This mid-terrace three-bedroom home on St. Albans Hill offers a comfortable, well-laid-out layout for everyday family life. Ground floor living includes a separate living room with a fireplace, a dining room that opens to the rear garden, a refitted 14ft kitchen and a useful downstairs shower room — practical for busy mornings.
Upstairs are three bedrooms and a family bathroom with a three-piece white suite. The property benefits from off-street driveway parking and a private, enclosed rear garden with patio and lawn — a low-maintenance outdoor space for children and pets. Local schools and amenities are within easy reach, and the area records very low crime and fast broadband speeds.
Built between the 1930s and 1940s, the house retains period character such as high ceilings and cornices, but some technical updates may be needed: the walls are solid brick with no assumed cavity insulation and the glazing install date is unknown. Council tax band D applies. Overall this is a practical family home with immediate usability and scope for sympathetic improvement to increase comfort and value.
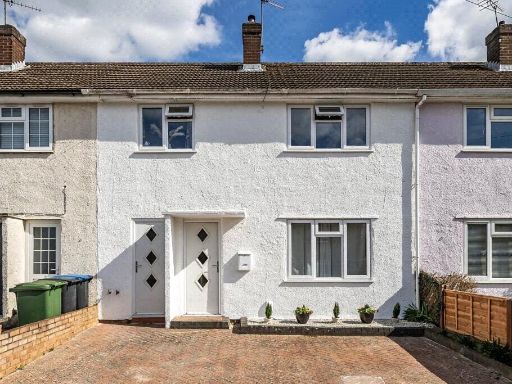 3 bedroom terraced house for sale in Ritcroft Close, Hemel Hempstead, Hertfordshire, HP3 — £425,000 • 3 bed • 1 bath • 814 ft²
3 bedroom terraced house for sale in Ritcroft Close, Hemel Hempstead, Hertfordshire, HP3 — £425,000 • 3 bed • 1 bath • 814 ft²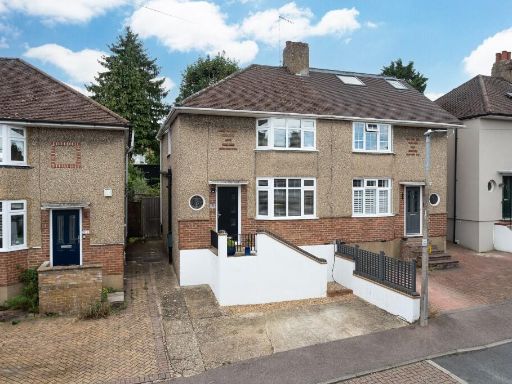 2 bedroom semi-detached house for sale in Corner Hall Avenue, Hemel Hempstead, Hertfordshire, HP3 9EE, HP3 — £450,000 • 2 bed • 1 bath • 883 ft²
2 bedroom semi-detached house for sale in Corner Hall Avenue, Hemel Hempstead, Hertfordshire, HP3 9EE, HP3 — £450,000 • 2 bed • 1 bath • 883 ft²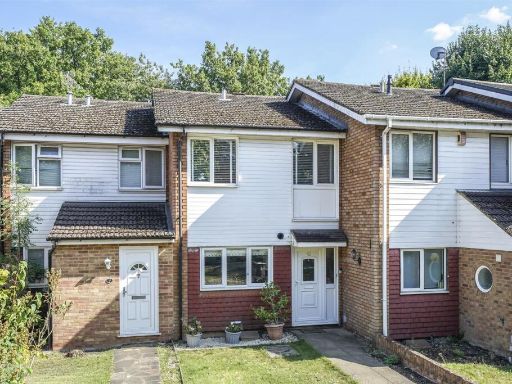 3 bedroom house for sale in Drakes Drive, St. Albans, AL1 — £475,000 • 3 bed • 1 bath • 799 ft²
3 bedroom house for sale in Drakes Drive, St. Albans, AL1 — £475,000 • 3 bed • 1 bath • 799 ft²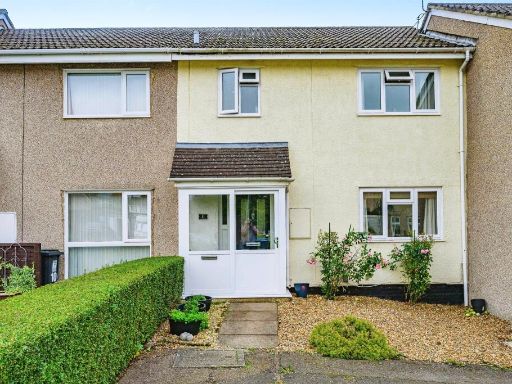 3 bedroom terraced house for sale in Barra Close, HEMEL HEMPSTEAD, HP3 — £425,000 • 3 bed • 1 bath • 609 ft²
3 bedroom terraced house for sale in Barra Close, HEMEL HEMPSTEAD, HP3 — £425,000 • 3 bed • 1 bath • 609 ft²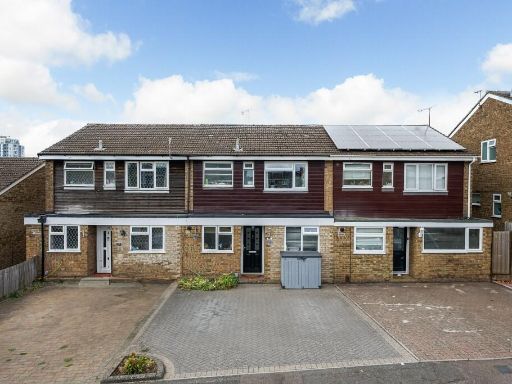 3 bedroom terraced house for sale in Charlesworth Close, Hemel Hempstead, Hertfordshire, HP3 9EW, HP3 — £435,000 • 3 bed • 1 bath • 1060 ft²
3 bedroom terraced house for sale in Charlesworth Close, Hemel Hempstead, Hertfordshire, HP3 9EW, HP3 — £435,000 • 3 bed • 1 bath • 1060 ft²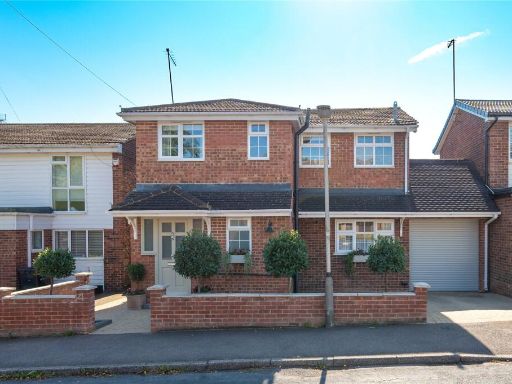 3 bedroom detached house for sale in Cedarwood Drive, St. Albans, Hertfordshire, AL4 — £995,000 • 3 bed • 3 bath • 1485 ft²
3 bedroom detached house for sale in Cedarwood Drive, St. Albans, Hertfordshire, AL4 — £995,000 • 3 bed • 3 bath • 1485 ft²