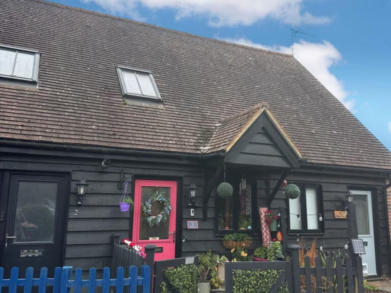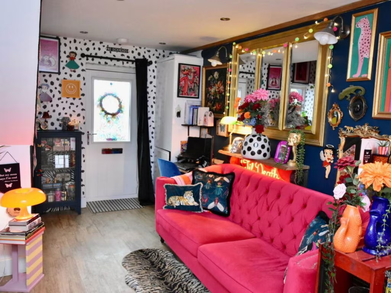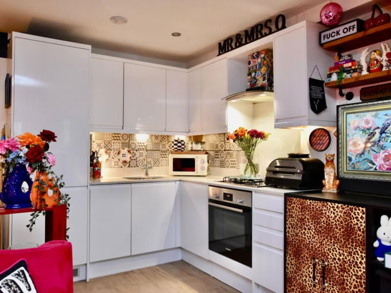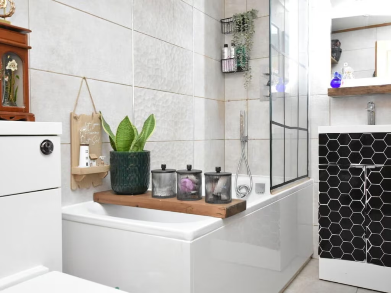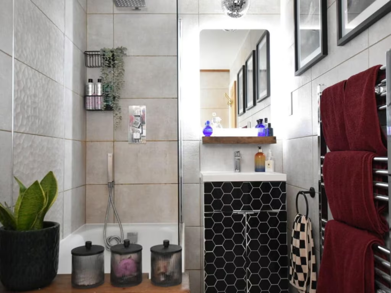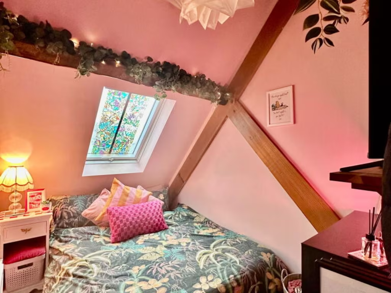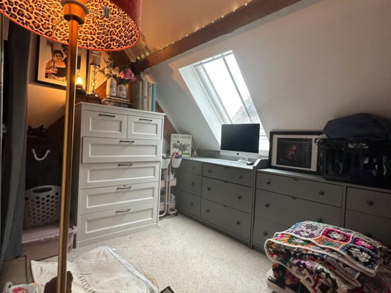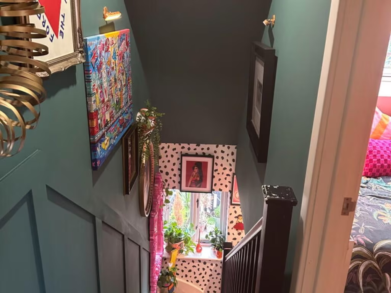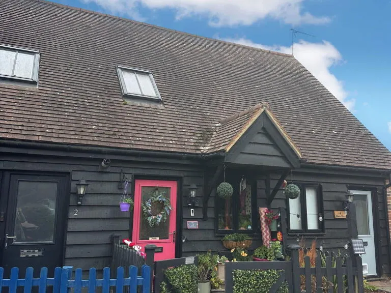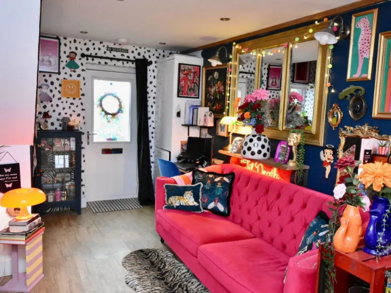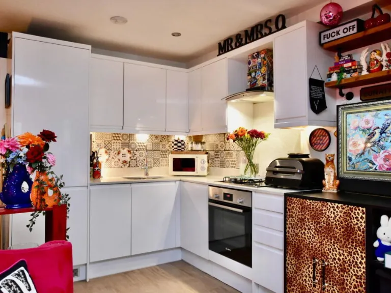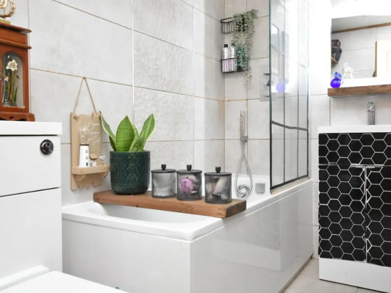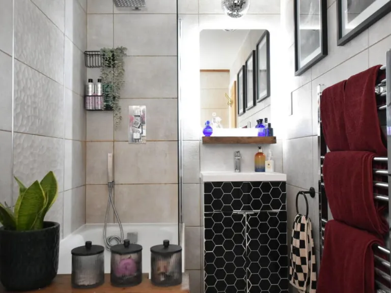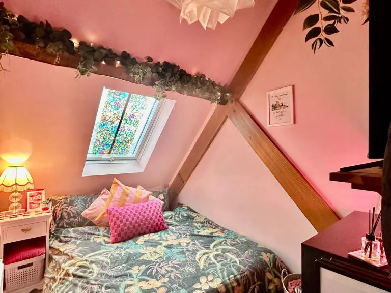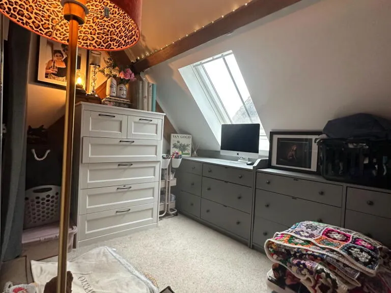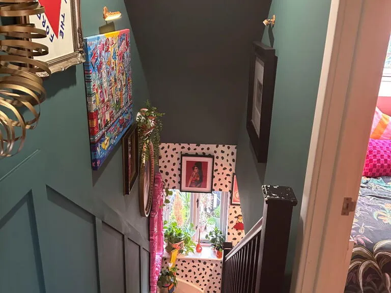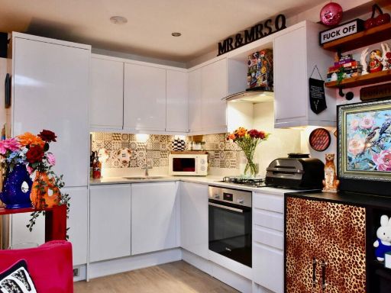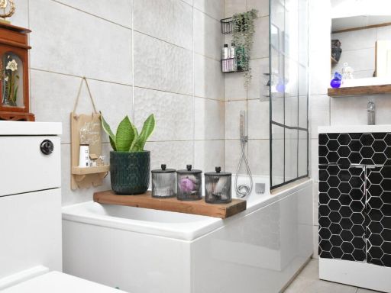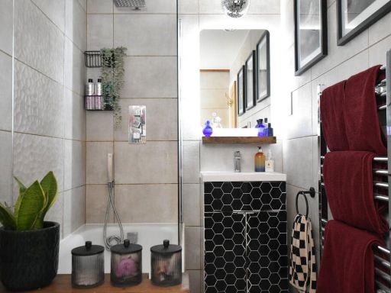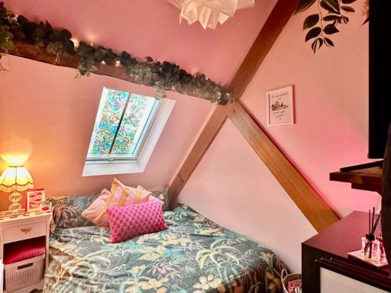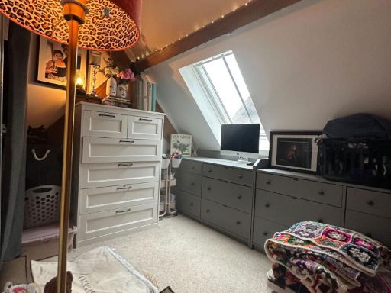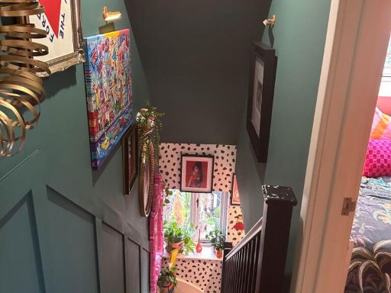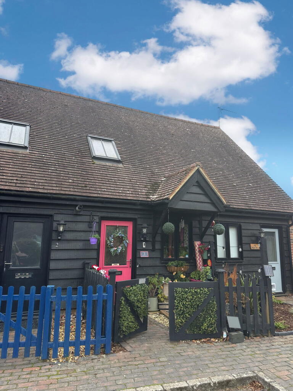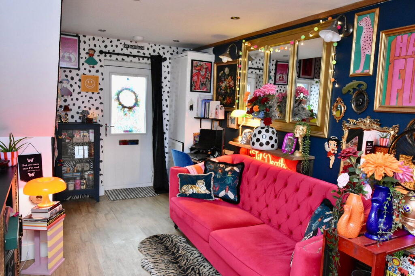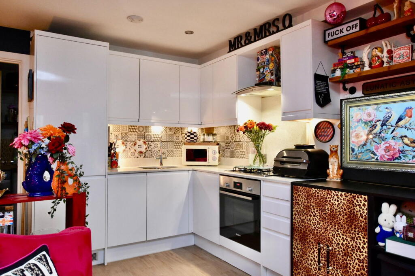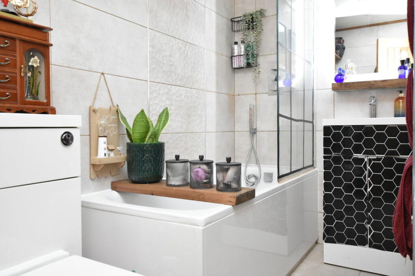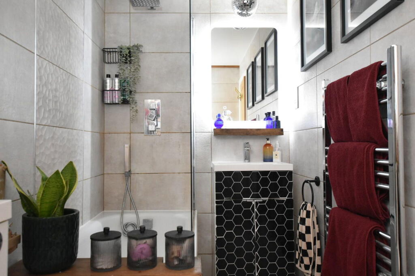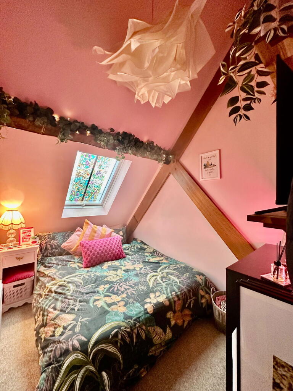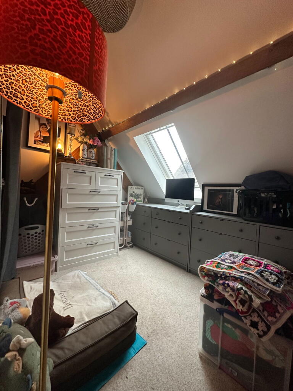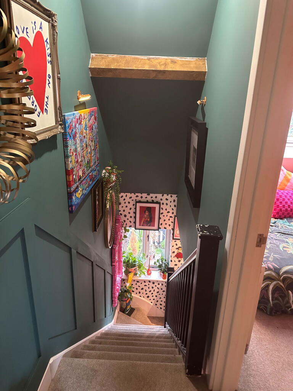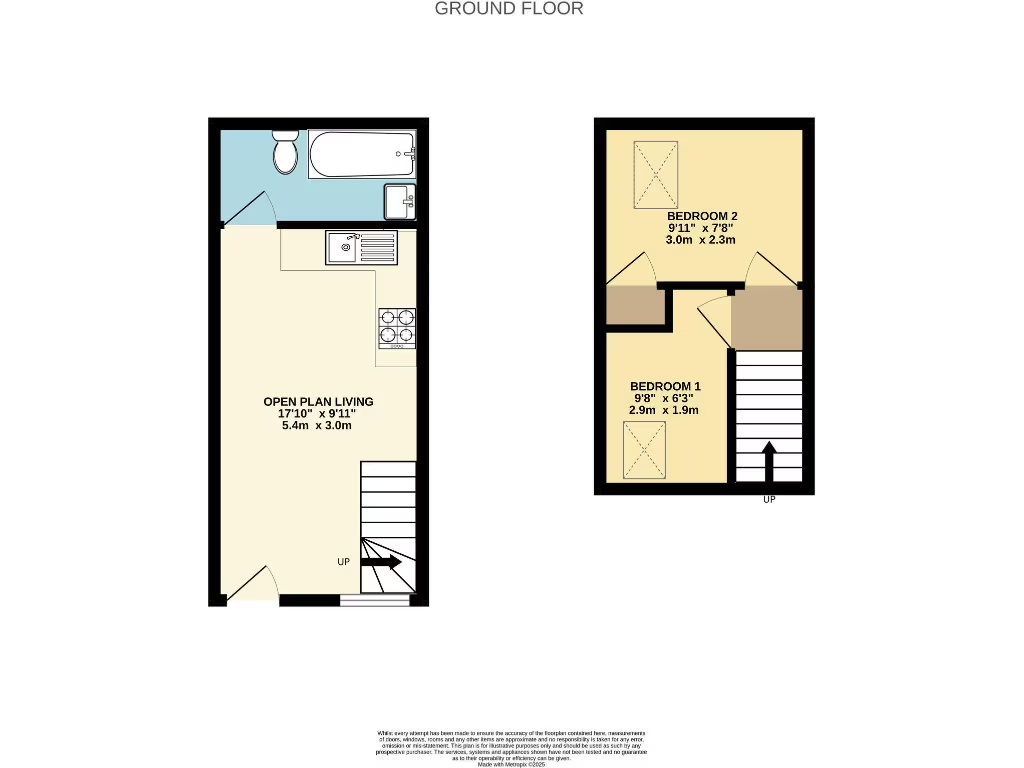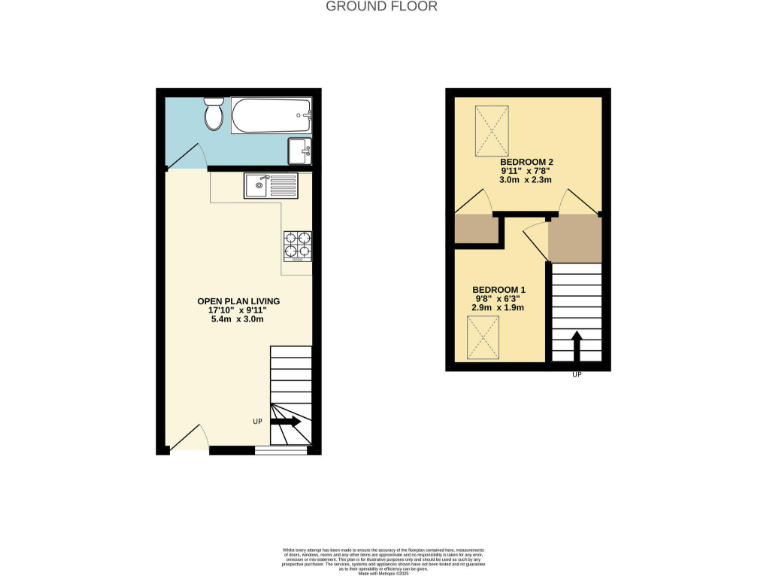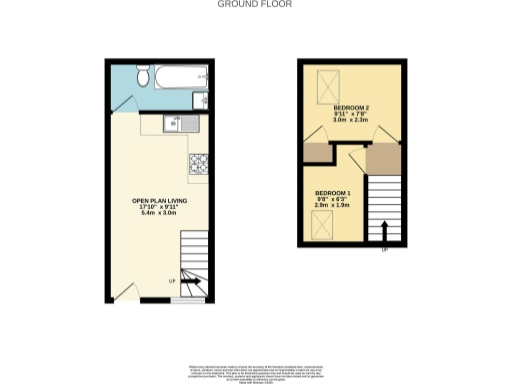Summary - 2 Upper Barn Minchens Court, Minchens Lane, Bramley, TADLEY RG26 5BH
2 bed 1 bath Terraced
Move-in ready two-bed with beams, near station and parking.
Two double bedrooms with exposed beams and vaulted ceilings
A newly renovated two-bedroom barn conversion that blends original timber beams and vaulted ceilings with contemporary fittings. The open-plan living area and modern kitchen create a bright, flexible space suited to daily life and entertaining. Two double bedrooms upstairs make efficient use of the compact footprint.
Practical points include an allocated off-street parking space, a small fenced yard and communal gardens maintained for a modest annual charge (paid bi‑annually). The property sits about 0.4 miles from Bramley train station, offering straightforward commuting links via Reading to London.
Buyers should note the overall size is small (approx. 307 sq ft) and the layout is tight — suitable for first-time buyers, couples, or investors looking for a low-maintenance rental. Freehold tenure, EPC C and affordable council tax band add to the practical appeal.
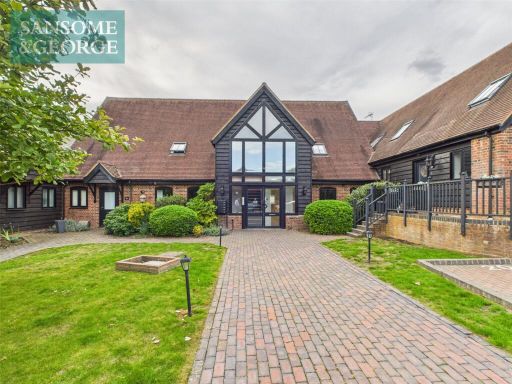 2 bedroom apartment for sale in Minchens Lane, Bramley, Tadley, Hampshire, RG26 — £335,000 • 2 bed • 1 bath • 631 ft²
2 bedroom apartment for sale in Minchens Lane, Bramley, Tadley, Hampshire, RG26 — £335,000 • 2 bed • 1 bath • 631 ft²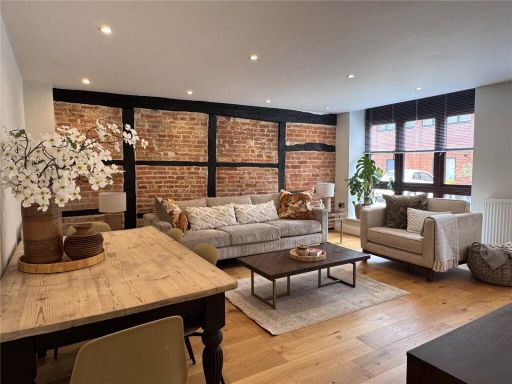 1 bedroom end of terrace house for sale in Palace Gate Farm, Odiham, Hook, RG29 — £350,000 • 1 bed • 1 bath • 602 ft²
1 bedroom end of terrace house for sale in Palace Gate Farm, Odiham, Hook, RG29 — £350,000 • 1 bed • 1 bath • 602 ft²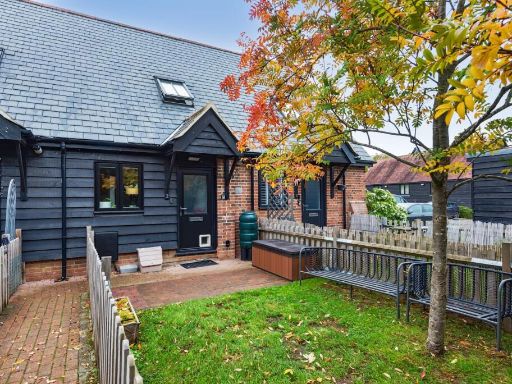 2 bedroom terraced house for sale in Minchens Lane, Bramley, Tadley, RG26 — £320,000 • 2 bed • 1 bath • 596 ft²
2 bedroom terraced house for sale in Minchens Lane, Bramley, Tadley, RG26 — £320,000 • 2 bed • 1 bath • 596 ft²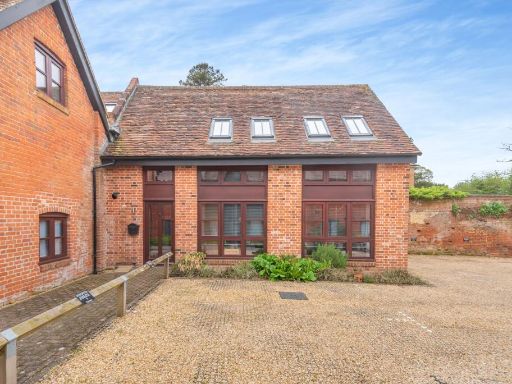 1 bedroom barn conversion for sale in Palace Gate Farm, Odiham, RG29 — £350,000 • 1 bed • 1 bath • 602 ft²
1 bedroom barn conversion for sale in Palace Gate Farm, Odiham, RG29 — £350,000 • 1 bed • 1 bath • 602 ft²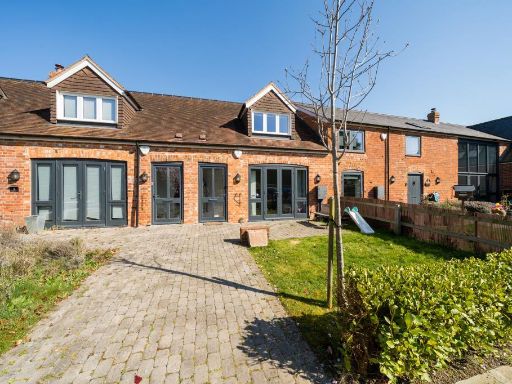 2 bedroom barn conversion for sale in James Lane, Grazeley Green, Reading, Berkshire, RG7, RG7 — £350,000 • 2 bed • 1 bath • 764 ft²
2 bedroom barn conversion for sale in James Lane, Grazeley Green, Reading, Berkshire, RG7, RG7 — £350,000 • 2 bed • 1 bath • 764 ft²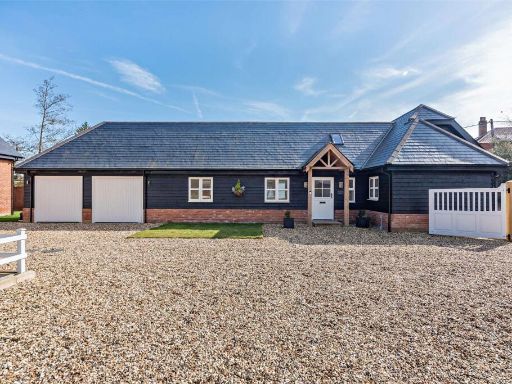 2 bedroom detached house for sale in Ram Alley, Ashford Hill, Hampshire, RG19 — £765,000 • 2 bed • 1 bath • 743 ft²
2 bedroom detached house for sale in Ram Alley, Ashford Hill, Hampshire, RG19 — £765,000 • 2 bed • 1 bath • 743 ft²