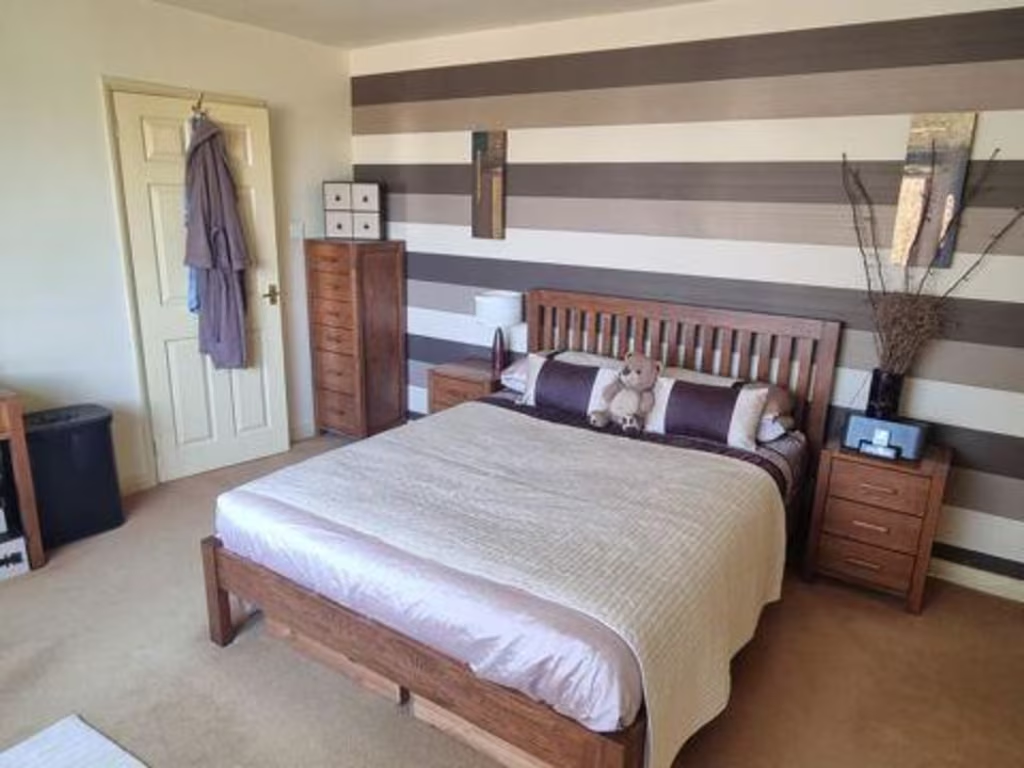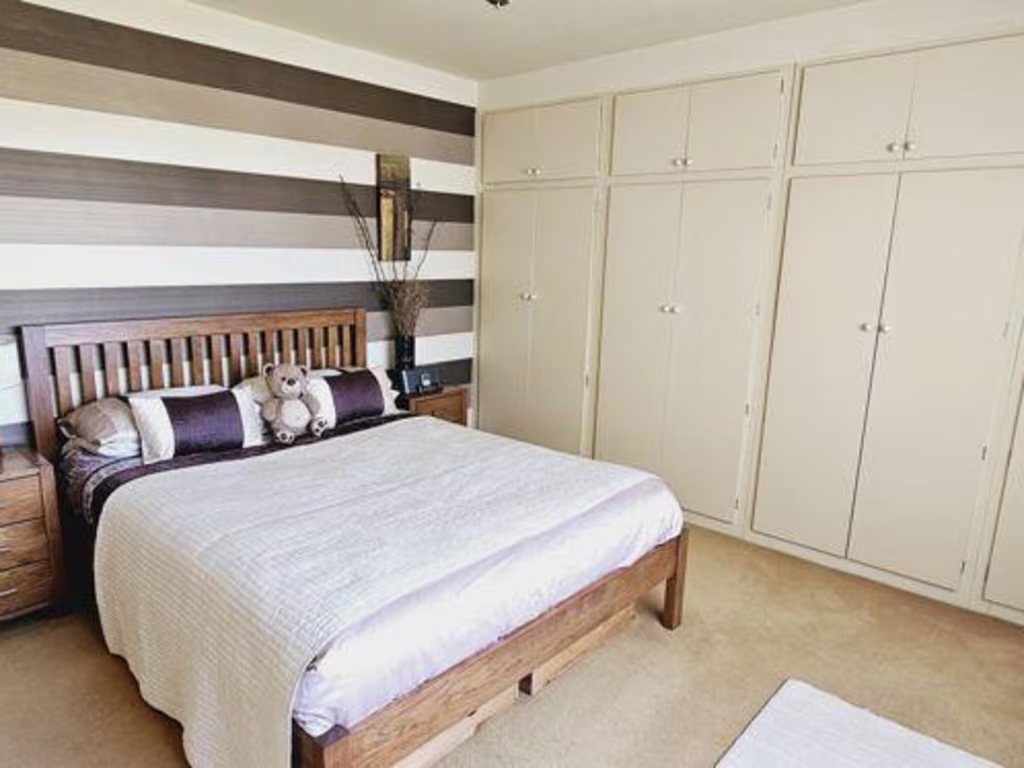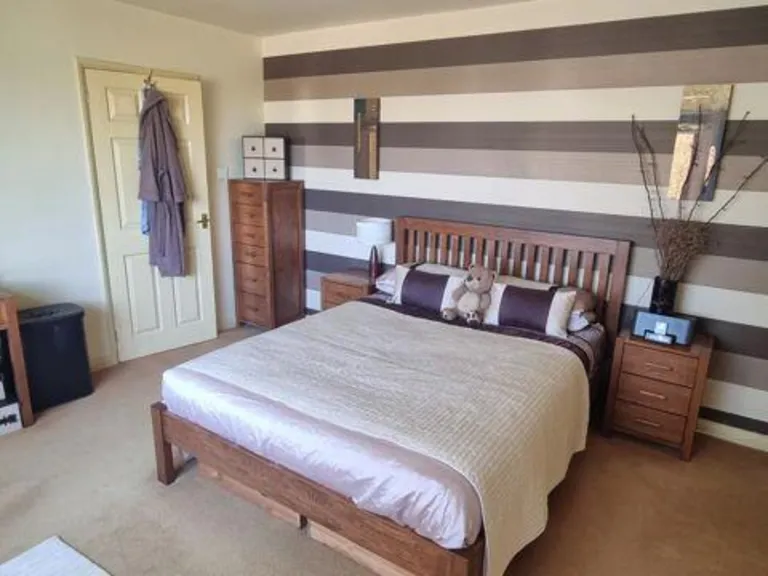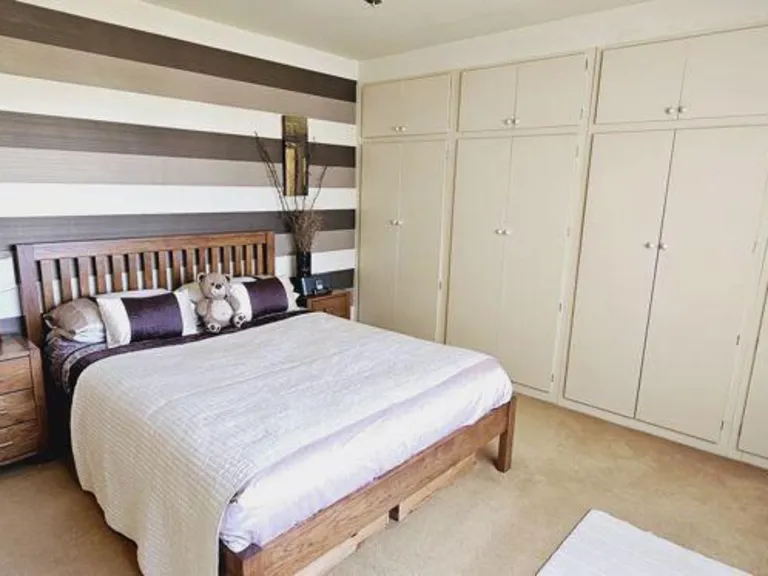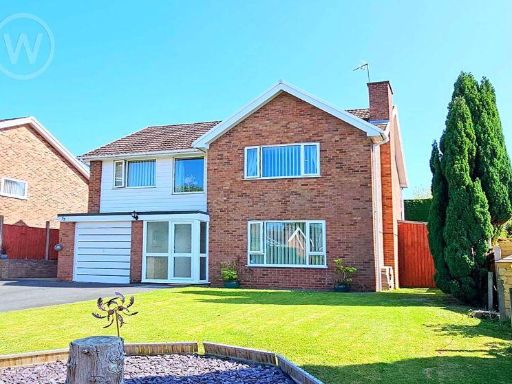Summary - 52 LODER DRIVE HEREFORD HR1 1DS
4 bed 1 bath Detached
Spacious four-double-bedroom detached home with garden, garage and excellent school links..
Four double bedrooms — spacious family accommodation
Cul de sac position with countryside views to the front
Private garden, garage and driveway parking for three cars
Downstairs utility room and separate WC for practicality
Only one family bathroom — potential bottleneck for large families
Built late 1970s — likely benefits from modernisation
Double glazing present; install date unknown
Freehold, mains gas heating, no flood risk
Set in a sought-after cul de sac on Loder Drive, this four-double-bedroom detached house offers roomy family living with practical outdoor space. The property sits on a decent plot with a private garden, single garage and driveway parking for three cars, plus pleasant countryside views to the front.
Internally the layout suits family life: four double bedrooms upstairs and an open ground-floor plan that includes a utility room and a downstairs WC. The home was built in the late 1970s and presents straightforward scope for owners to update to contemporary tastes — valuable for growing families who want to personalise rather than move again.
There is only one bathroom and the glazing install date is unknown, so some modernisation may be needed. Council tax is above average for the area. On the positive side the property is freehold, mains gas heated with boiler and radiators, has double glazing, low local crime and is close to a range of well-regarded primary and secondary schools.
This house will suit buyers seeking a peaceful, family-friendly neighbourhood with easy parking, outside space and good local schools, who are happy to carry out moderate updating to bring the home up to current standards.
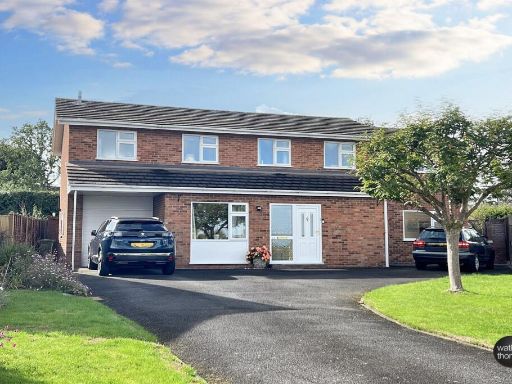 4 bedroom detached house for sale in Loder Drive, Aylestone Hill, Hereford, HR1 — £565,000 • 4 bed • 3 bath • 1845 ft²
4 bedroom detached house for sale in Loder Drive, Aylestone Hill, Hereford, HR1 — £565,000 • 4 bed • 3 bath • 1845 ft²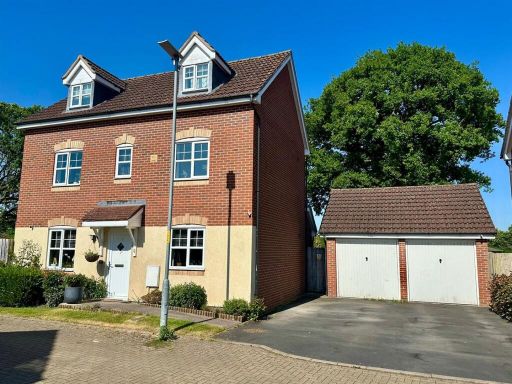 4 bedroom detached house for sale in Bredon Drive, Kings Acre, Hereford, HR4 — £425,000 • 4 bed • 2 bath • 1633 ft²
4 bedroom detached house for sale in Bredon Drive, Kings Acre, Hereford, HR4 — £425,000 • 4 bed • 2 bath • 1633 ft²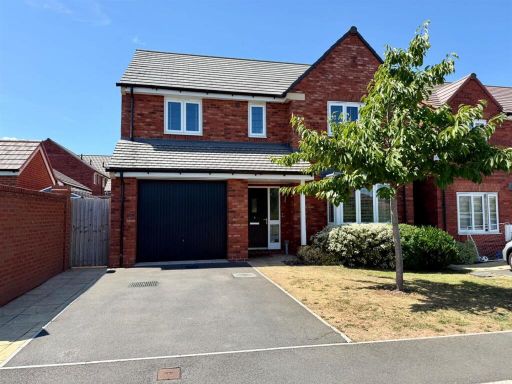 4 bedroom house for sale in Avocet Road, Holmer, Hereford, HR4 — £450,000 • 4 bed • 3 bath • 1510 ft²
4 bedroom house for sale in Avocet Road, Holmer, Hereford, HR4 — £450,000 • 4 bed • 3 bath • 1510 ft²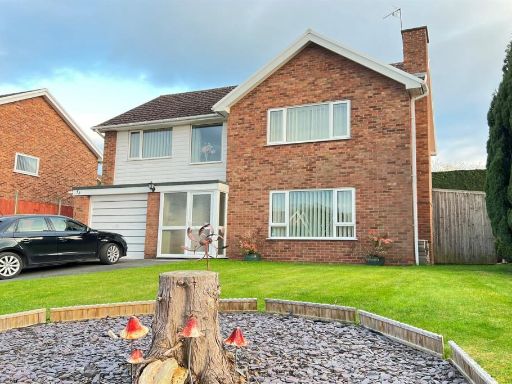 4 bedroom detached house for sale in Loder Drive, Aylestone Hill, Hereford, HR1 — £425,000 • 4 bed • 1 bath • 1350 ft²
4 bedroom detached house for sale in Loder Drive, Aylestone Hill, Hereford, HR1 — £425,000 • 4 bed • 1 bath • 1350 ft²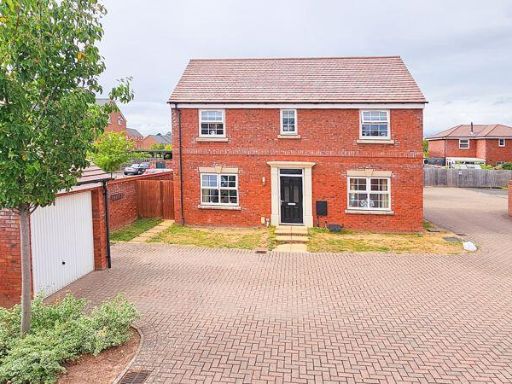 4 bedroom detached house for sale in Cowarne Red Way, Hereford, HR1 1GH, HR1 — £369,000 • 4 bed • 2 bath • 1121 ft²
4 bedroom detached house for sale in Cowarne Red Way, Hereford, HR1 1GH, HR1 — £369,000 • 4 bed • 2 bath • 1121 ft² 4 bedroom detached house for sale in Nursery Drive, Moreton-on-Lugg, Hereford, HR4 — £385,000 • 4 bed • 2 bath • 1387 ft²
4 bedroom detached house for sale in Nursery Drive, Moreton-on-Lugg, Hereford, HR4 — £385,000 • 4 bed • 2 bath • 1387 ft²













