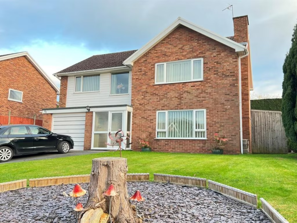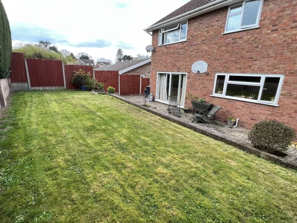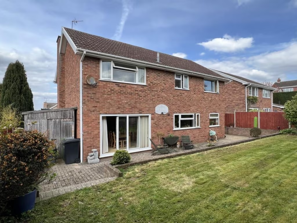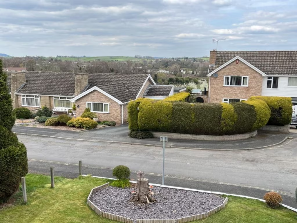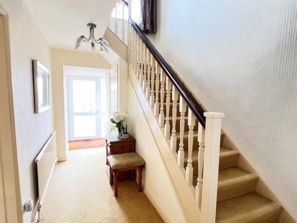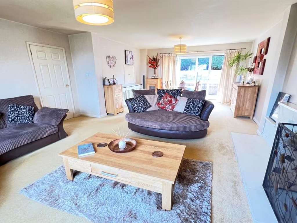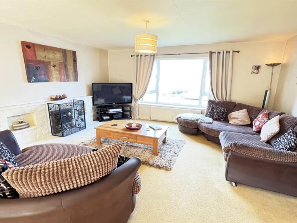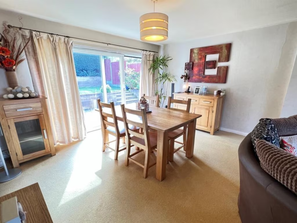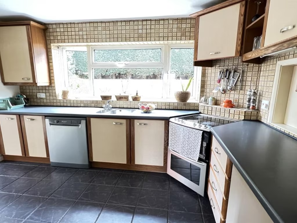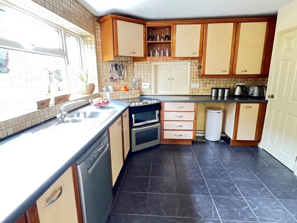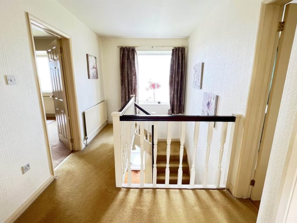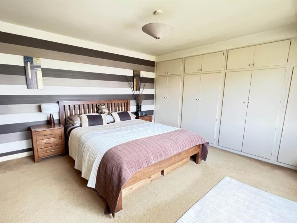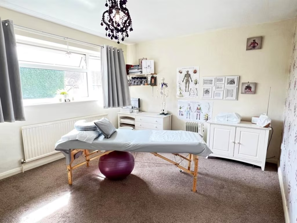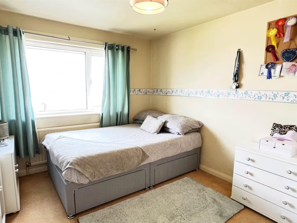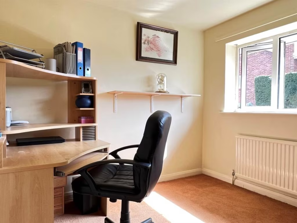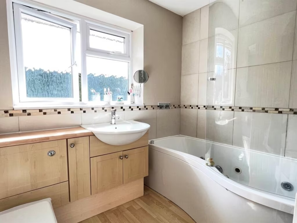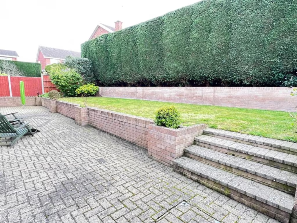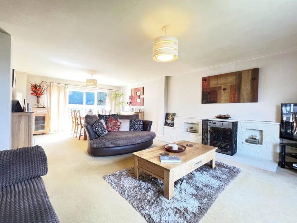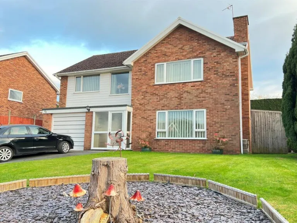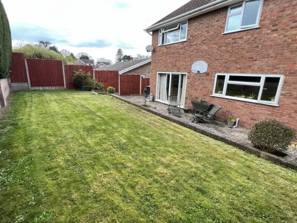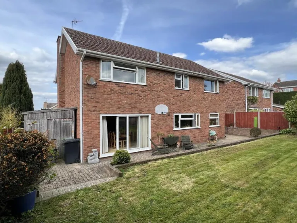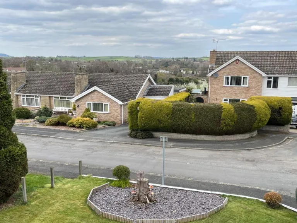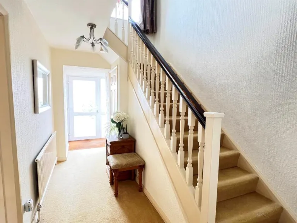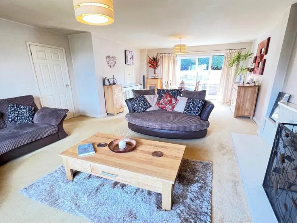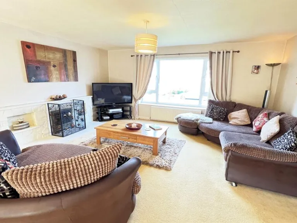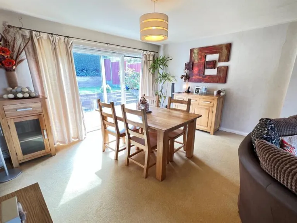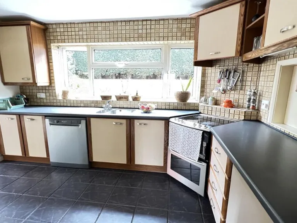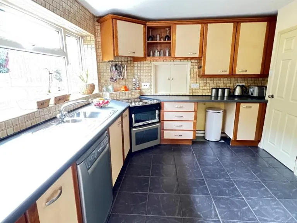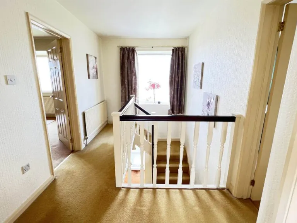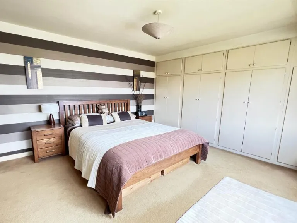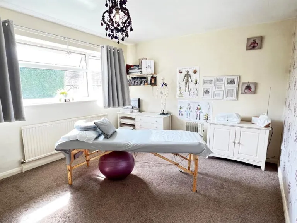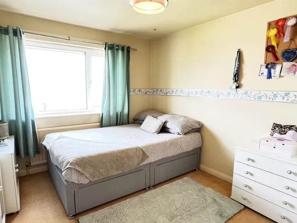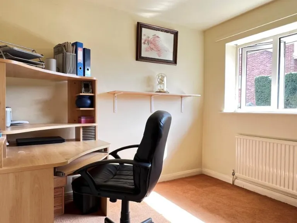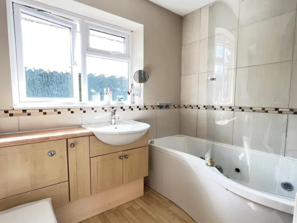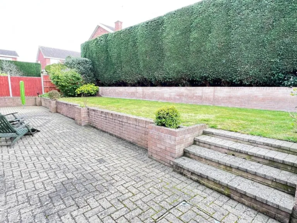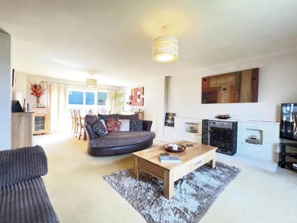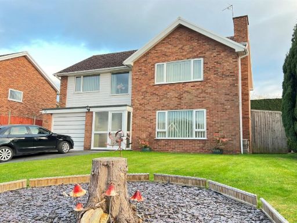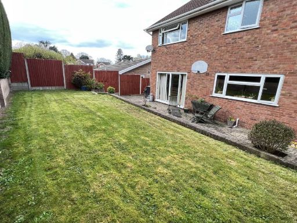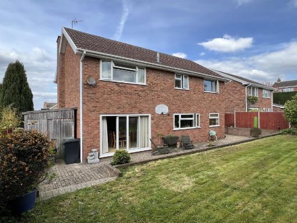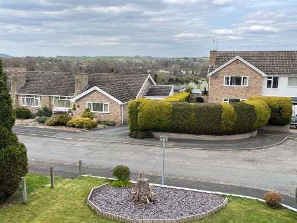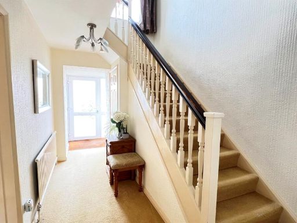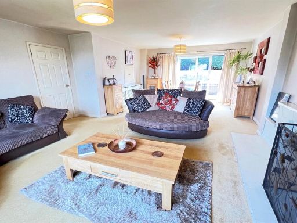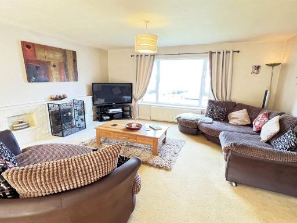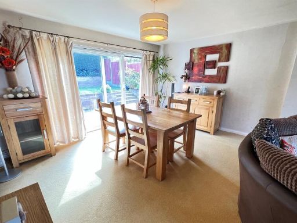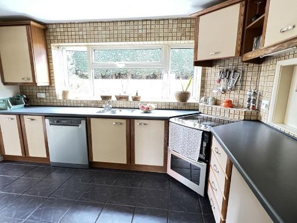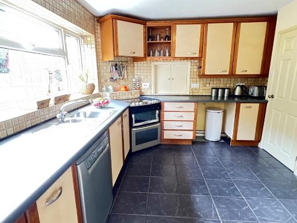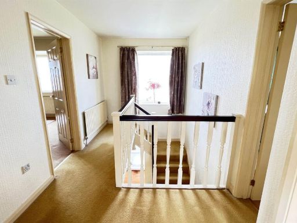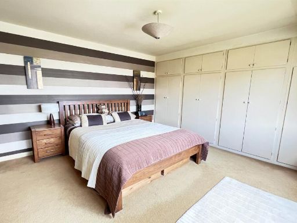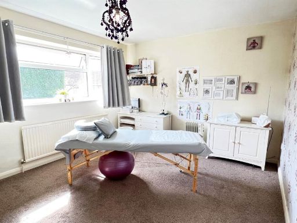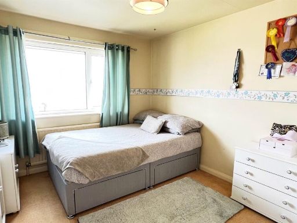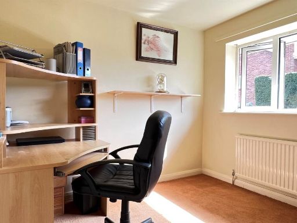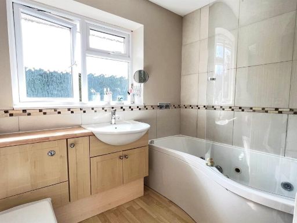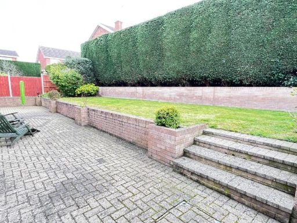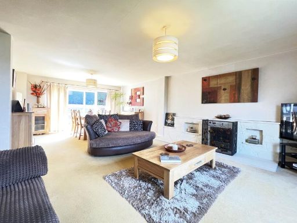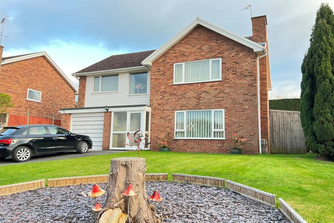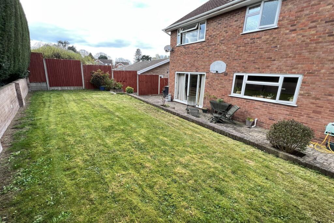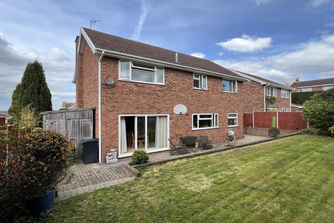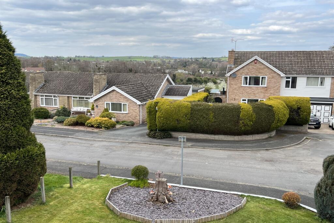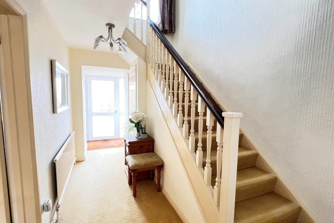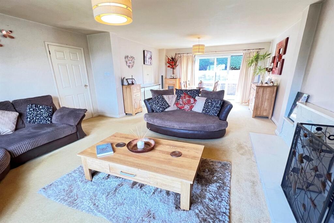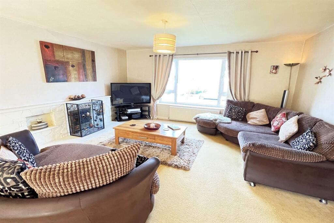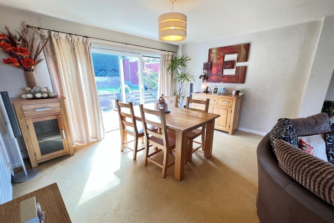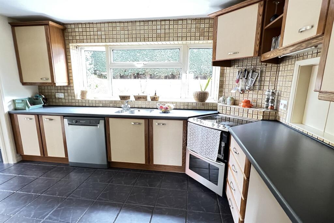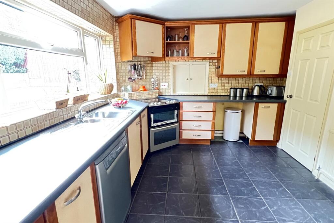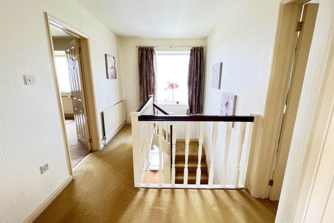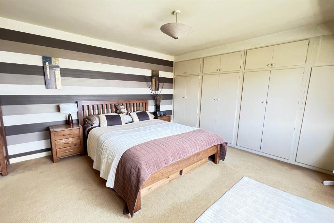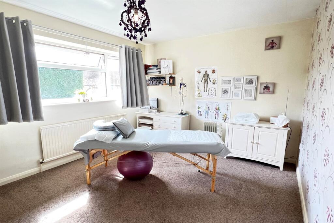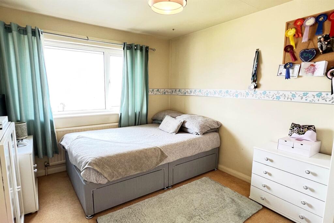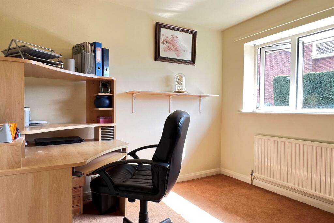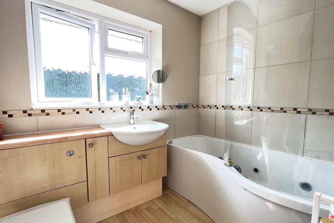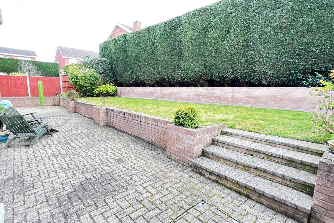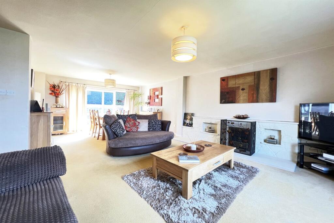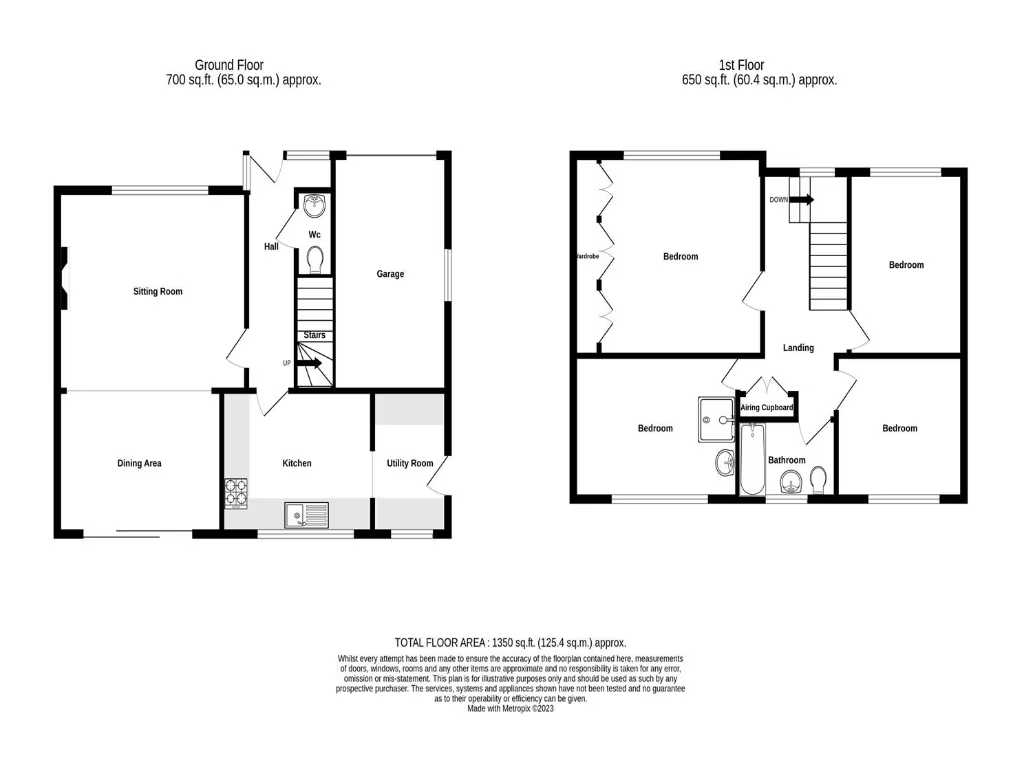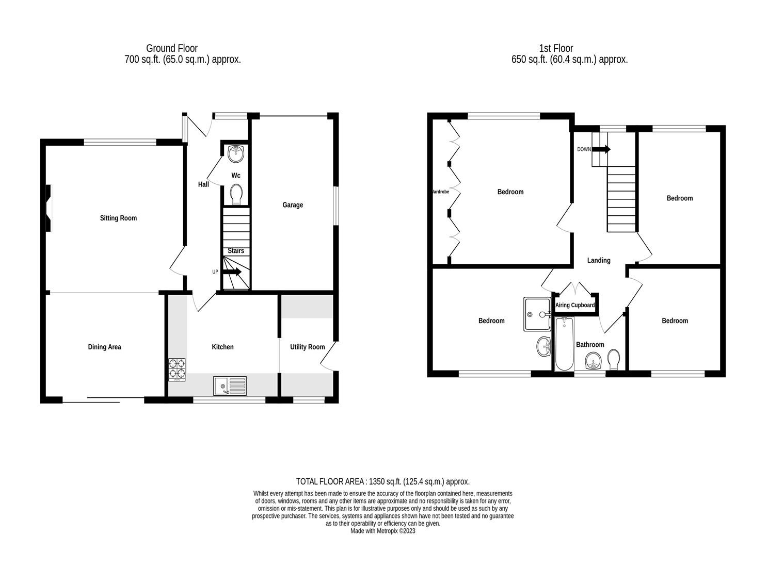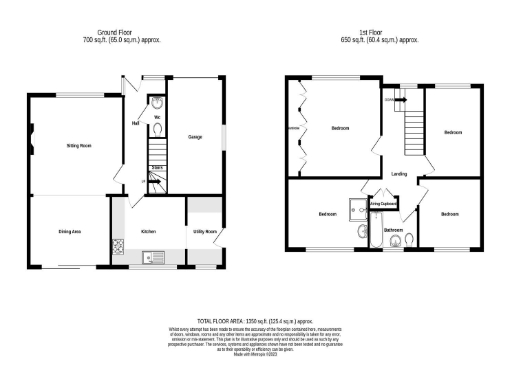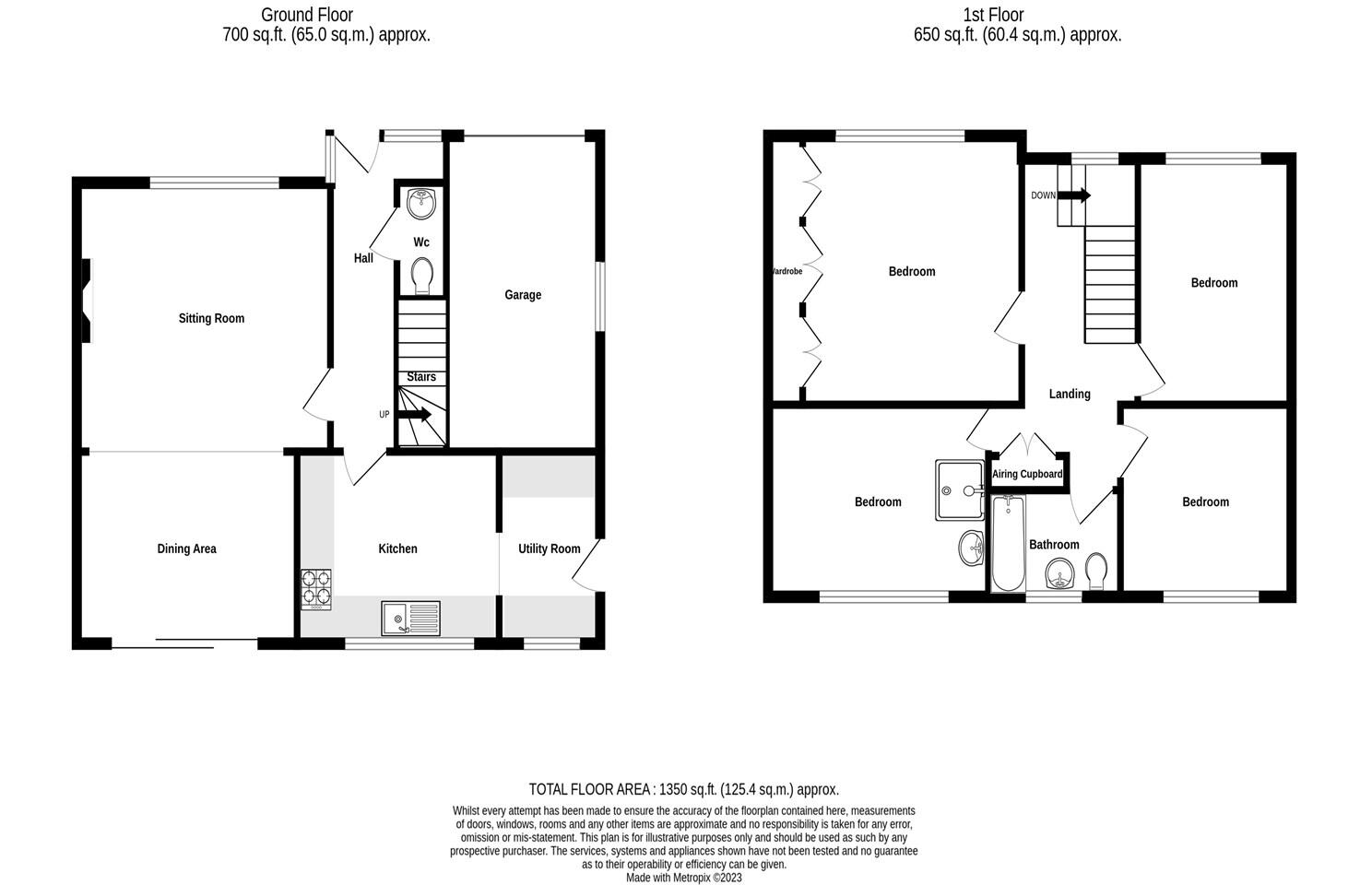Summary - 52 LODER DRIVE HEREFORD HR1 1DS
4 bed 1 bath Detached
### Key Features:
- **4 Bedrooms and 1 Bathroom**: Spacious layout suitable for families.
- **Detached Brick Construction**: Attractive, durable design from the 1980s.
- **Cul-de-Sac Location**: Quiet, residential area at the end of Loder Drive.
- **South-Facing Garden**: Generous backyard with lawn and patio, perfect for entertaining or leisure activities.
- **Ample Living Space**: Open-plan living/dining area enhances family interaction.
- **Convenient Amenities**: Close to parks, schools, and Hereford's shopping and recreational facilities.
- **Excellent Mobile and Broadband Coverage**: Ideal for remote work and connectivity.
### Summary:
Welcome to 52 Loder Drive, a four-bedroom detached family home brilliantly positioned at the end of a tranquil cul-de-sac in the Aylestone Hill district. With a generous total square footage of 1,350 square feet, this property exudes both comfort and potential. The expansive open-plan living and dining room is perfect for shared family moments, while the well-appointed kitchen and additional utility room provide practicality for modern living. Each bedroom offers unique views, enhancing the home's appeal.
Outside, the south-facing garden offers a private oasis featuring lawn space and a patio, ideal for sunny gatherings and children's play. The property benefits from a single garage and additional parking, further highlighting its family-friendly attributes. With excellent local schools and amenities just a short distance away, this home is a rare find that combines spacious living with community charm. Don't miss your chance to explore the possibilities this inviting property holds!
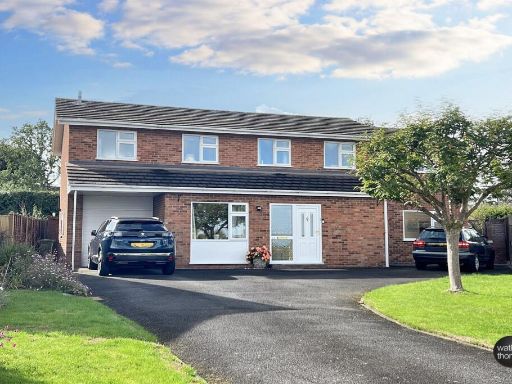 4 bedroom detached house for sale in Loder Drive, Aylestone Hill, Hereford, HR1 — £565,000 • 4 bed • 3 bath • 1845 ft²
4 bedroom detached house for sale in Loder Drive, Aylestone Hill, Hereford, HR1 — £565,000 • 4 bed • 3 bath • 1845 ft²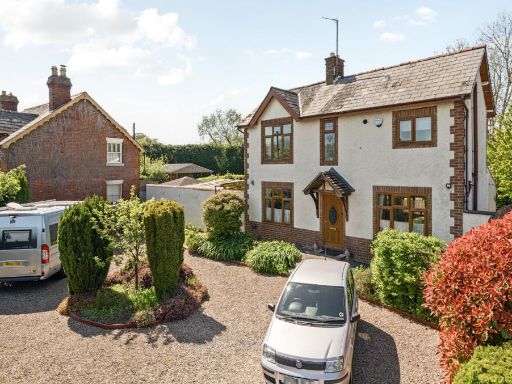 3 bedroom detached house for sale in Aylestone Hill, Hereford, HR1 — £450,000 • 3 bed • 2 bath • 1025 ft²
3 bedroom detached house for sale in Aylestone Hill, Hereford, HR1 — £450,000 • 3 bed • 2 bath • 1025 ft²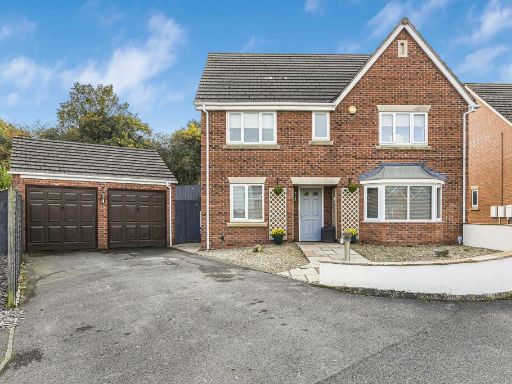 4 bedroom detached house for sale in Upper Field Close, Hereford, Herefordshire, HR2 — £425,000 • 4 bed • 3 bath • 1528 ft²
4 bedroom detached house for sale in Upper Field Close, Hereford, Herefordshire, HR2 — £425,000 • 4 bed • 3 bath • 1528 ft²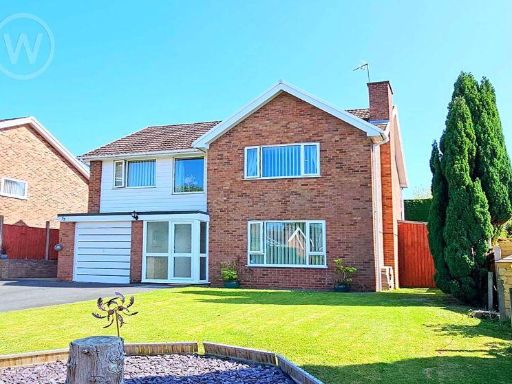 4 bedroom detached house for sale in Loder Drive, Off Venns Lane Hereford, HR1 — £425,000 • 4 bed • 1 bath • 1406 ft²
4 bedroom detached house for sale in Loder Drive, Off Venns Lane Hereford, HR1 — £425,000 • 4 bed • 1 bath • 1406 ft²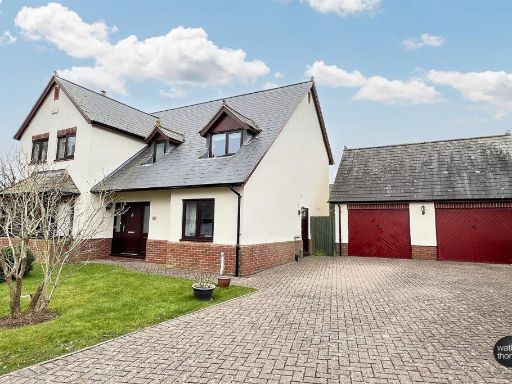 4 bedroom detached house for sale in Blackberry Lane, Little Dewchurch, Hereford, HR2 — £480,000 • 4 bed • 2 bath • 1626 ft²
4 bedroom detached house for sale in Blackberry Lane, Little Dewchurch, Hereford, HR2 — £480,000 • 4 bed • 2 bath • 1626 ft²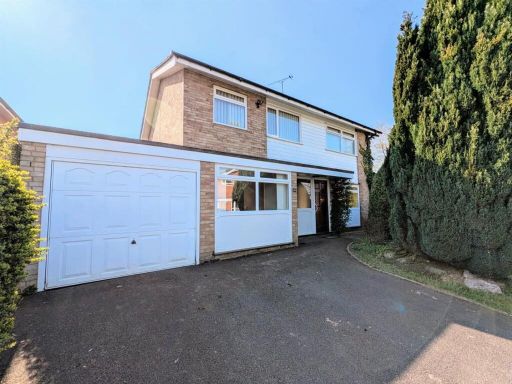 4 bedroom detached house for sale in St. Andrews Close, Moreton-On-Lugg, Hereford, HR4 — £335,000 • 4 bed • 1 bath • 1219 ft²
4 bedroom detached house for sale in St. Andrews Close, Moreton-On-Lugg, Hereford, HR4 — £335,000 • 4 bed • 1 bath • 1219 ft²