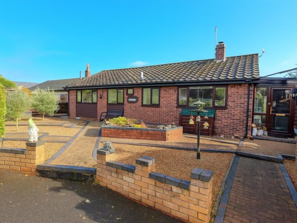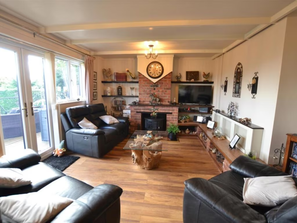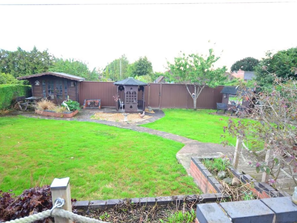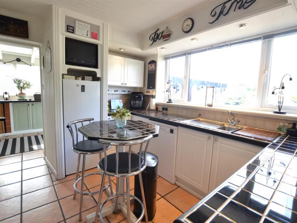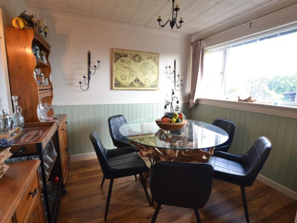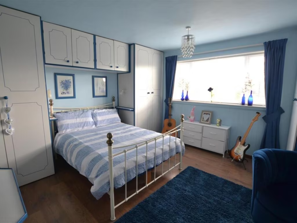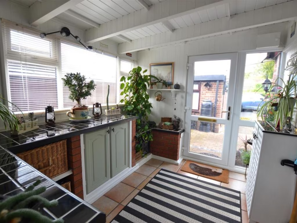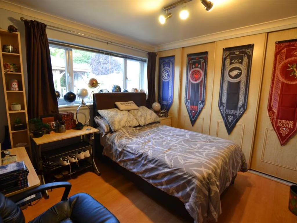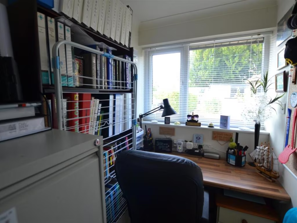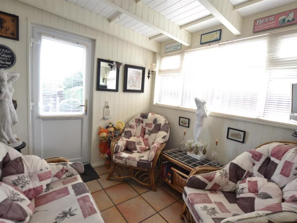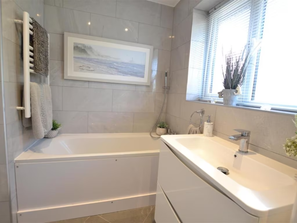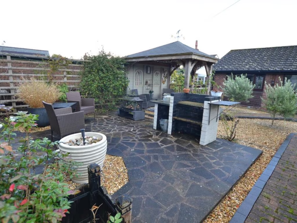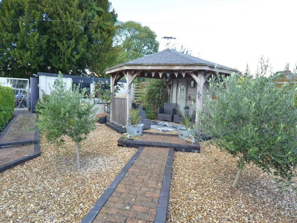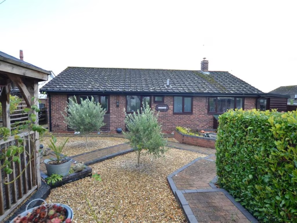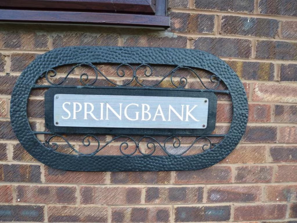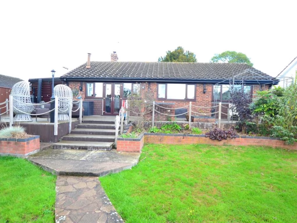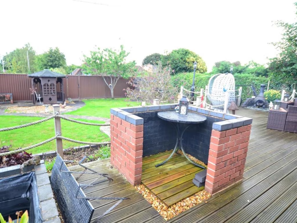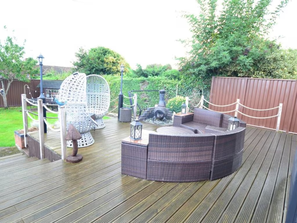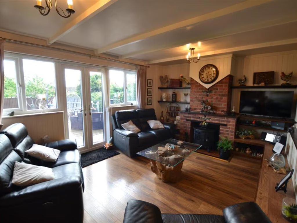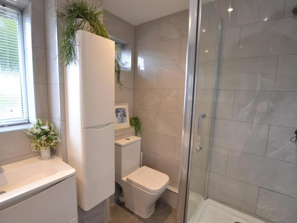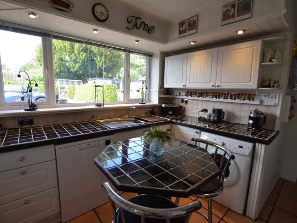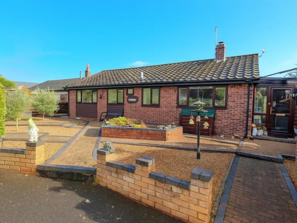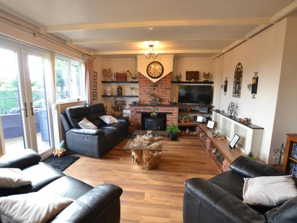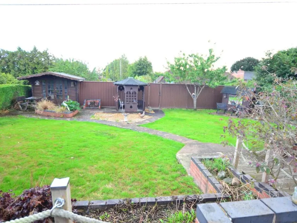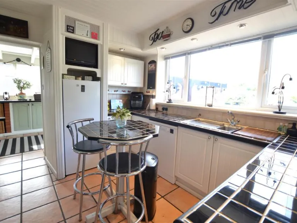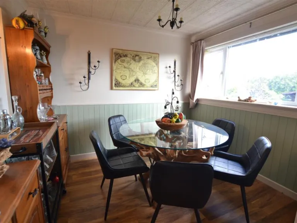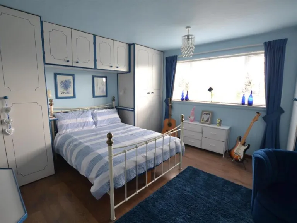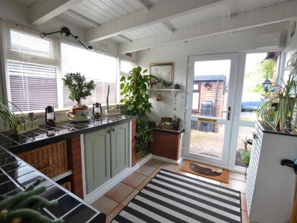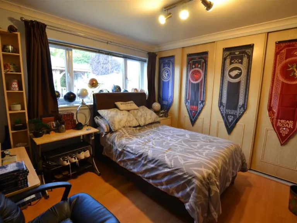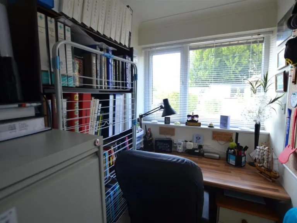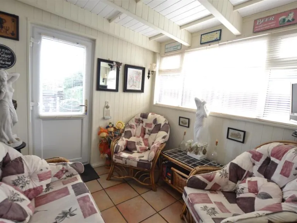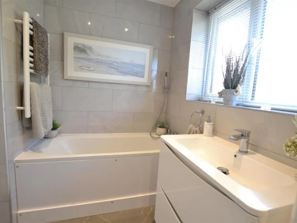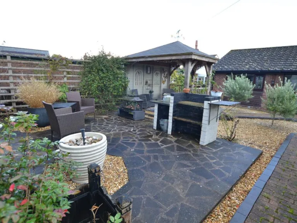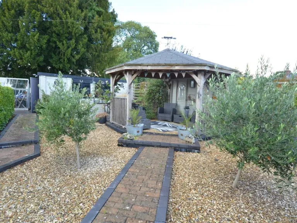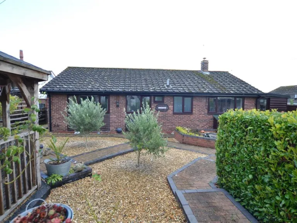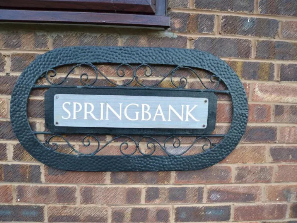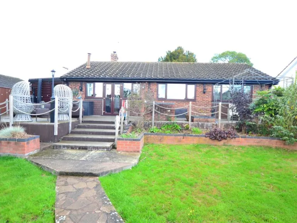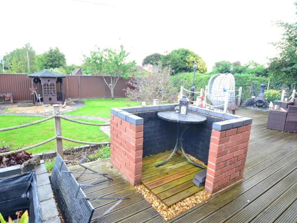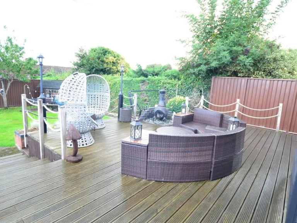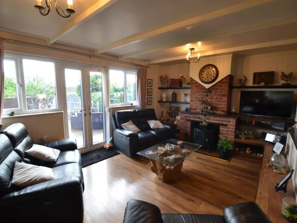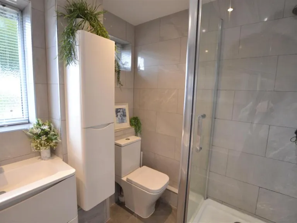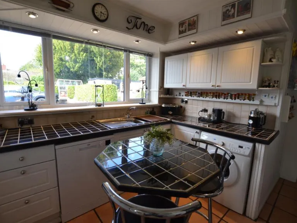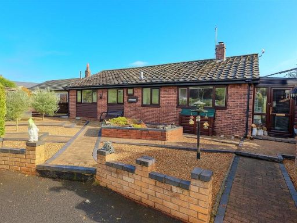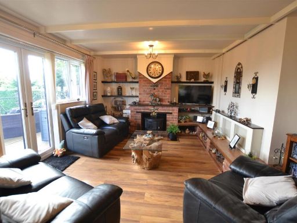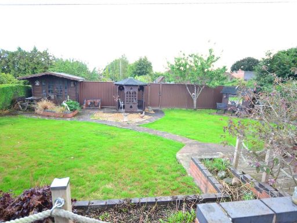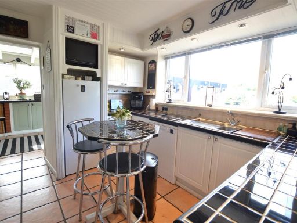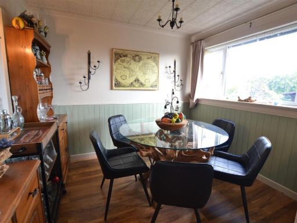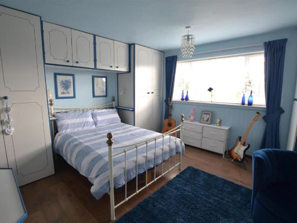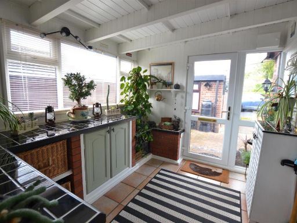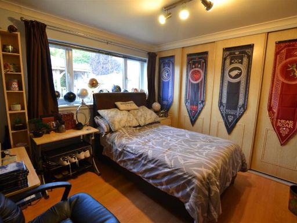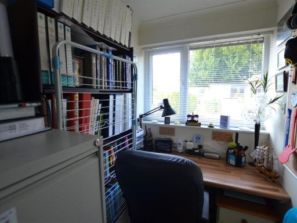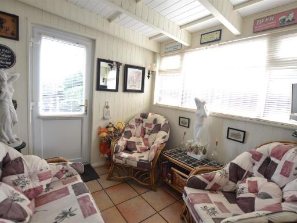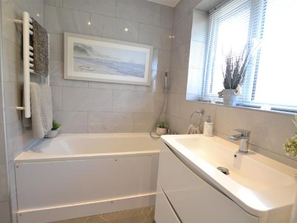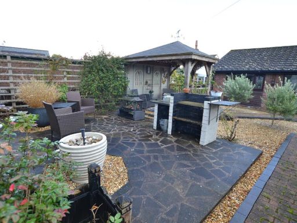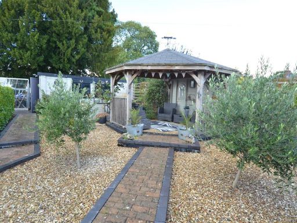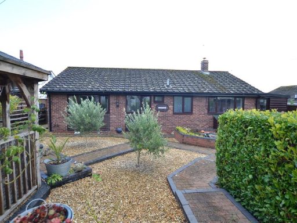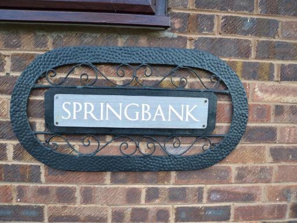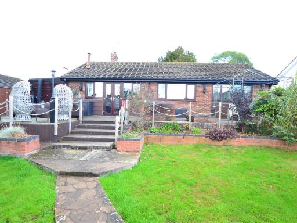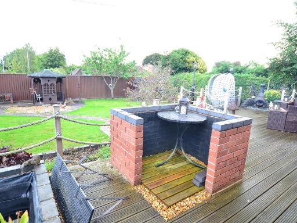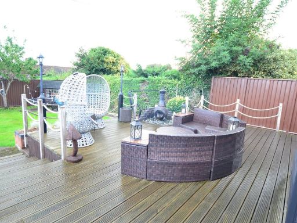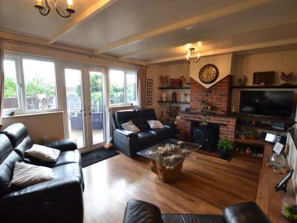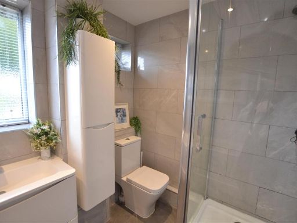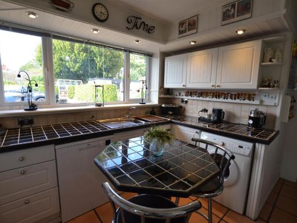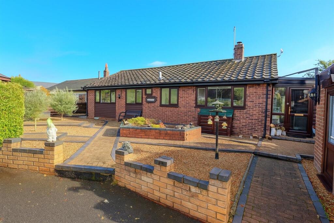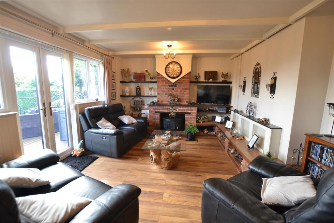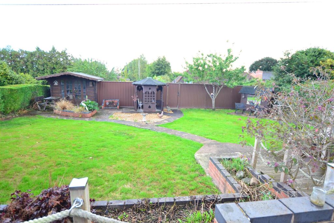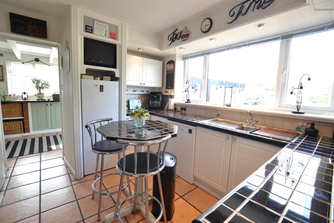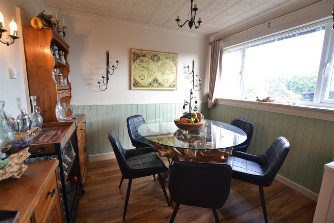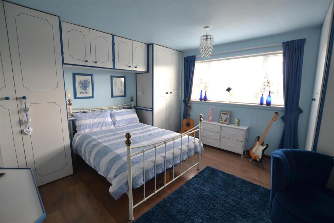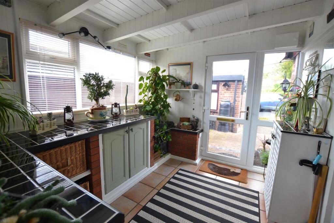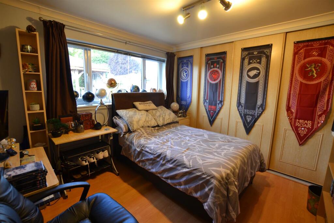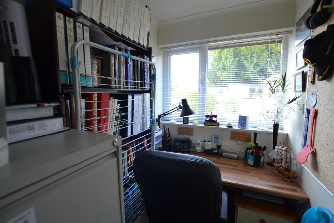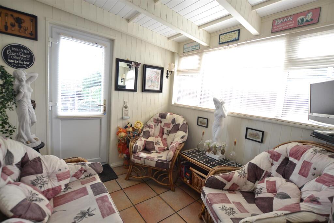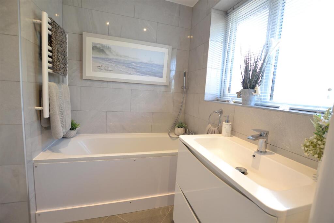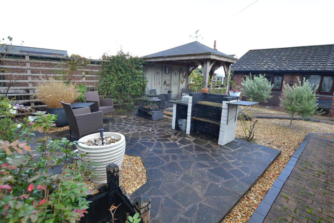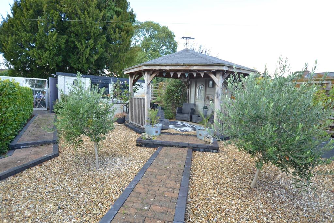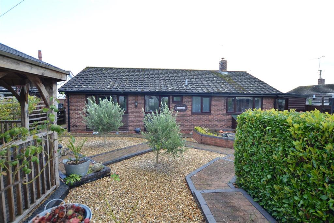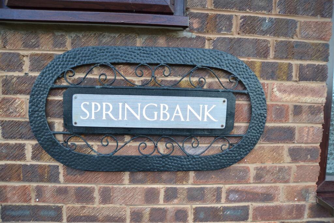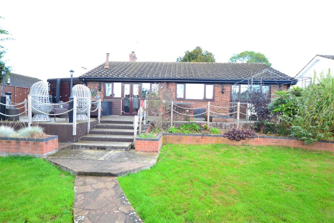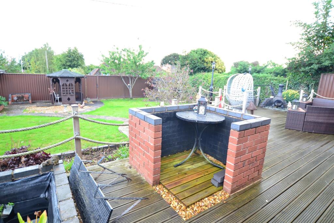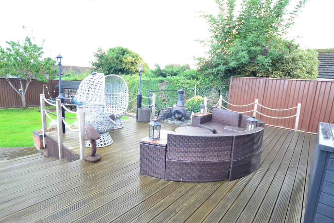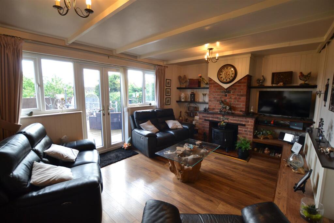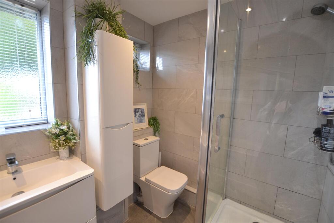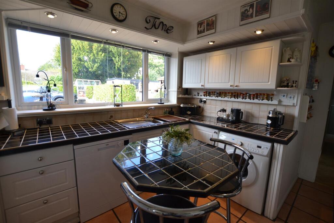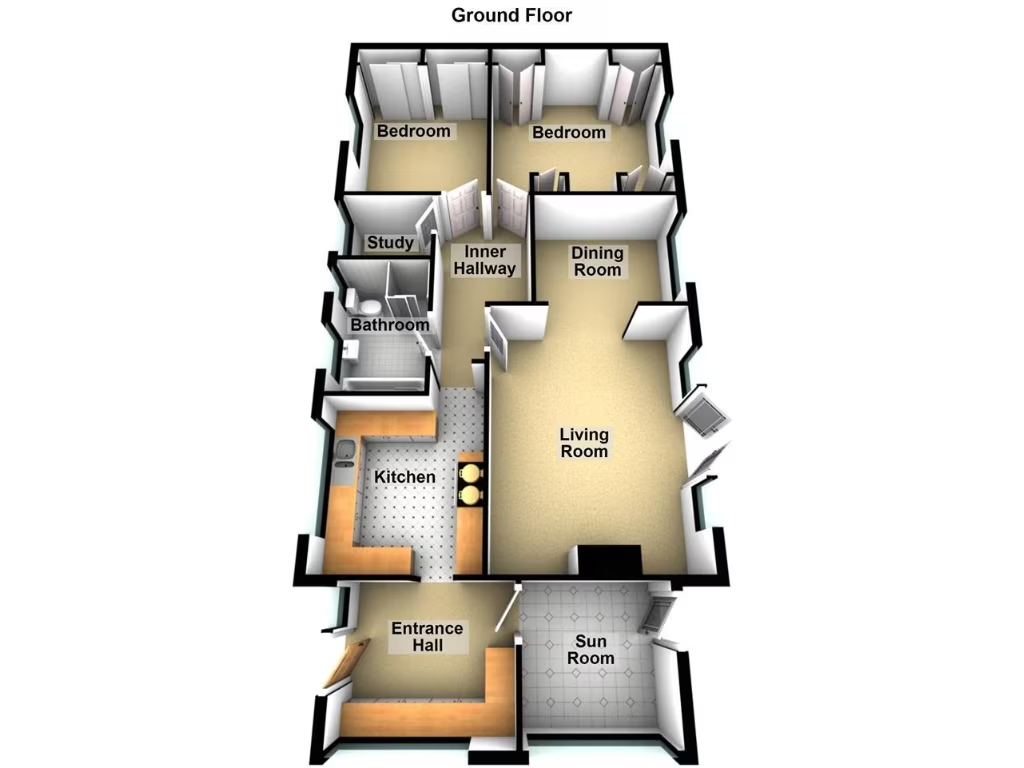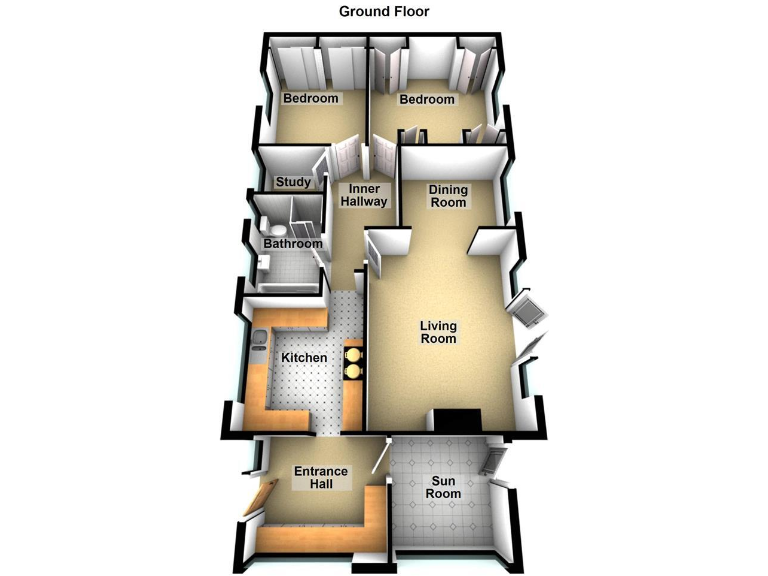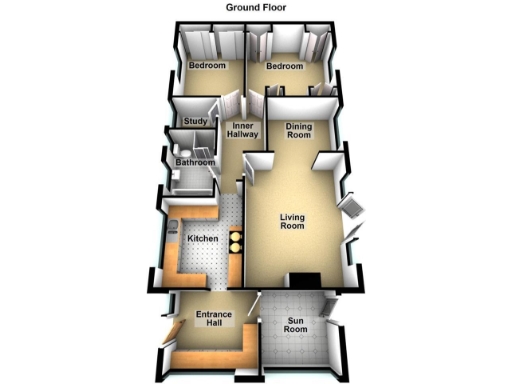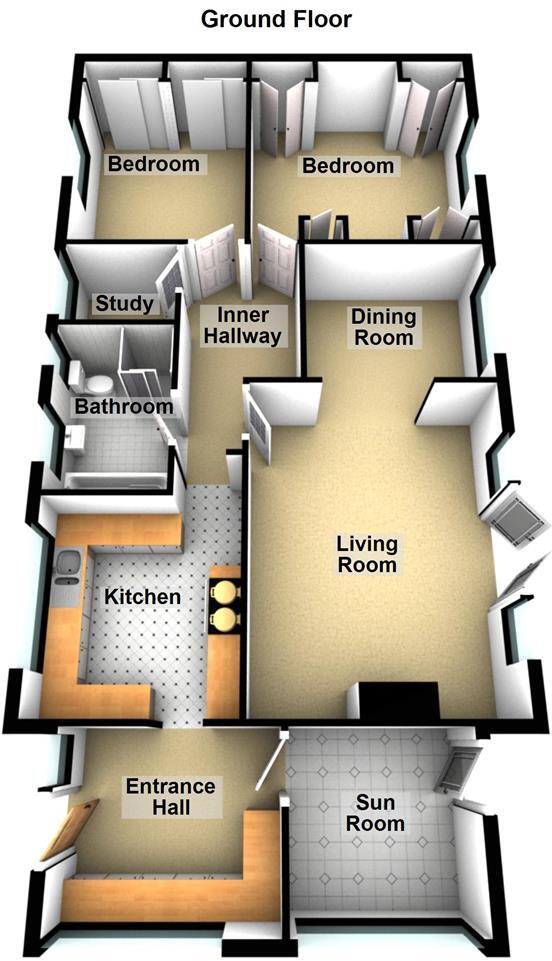Summary - SPRINGBANK, LEOMINSTER, SHOBDON HR6 9NE
2 bed 1 bath Detached Bungalow
Single‑level, garden‑focused home ideal for low‑maintenance rural living.
Detached single‑storey bungalow on a large, landscaped plot with deck and summerhouse
Adjoining single garage plus paved parking; workshop with power and lighting
Two bedrooms, separate dining room, conservatory and small study
Main heating electric with an oil-fired Aga in kitchen; EPC around E (energy upgrades likely)
Partial cavity wall insulation; property built c.1976–82 (may need modernisation)
Single bathroom with bath, shower cubicle, vanity and WC
Double glazed windows installed post‑2002; freehold tenure and very low local crime
No flood risk; village location with nearby primary schools and local amenities
Set on a generous, well-landscaped plot in the quiet village of Shobdon, this detached single‑storey bungalow offers comfortable, single‑floor living tailored to downsizers or those seeking a peaceful rural base. The interior includes two double bedrooms, a compact study, a large lounge opening to the garden, separate dining room and a conservatory — all arranged for easy, practical use.
The plot is a standout: paved parking, adjoining garage with power, timber deck, summerhouse, workshop with lighting, greenhouse and a wildflower area. The layout and outdoor space are ideal for low‑maintenance gardening, entertaining from the deck, or converting outdoor buildings for hobbies.
Practicalities to note: the property dates from the late 1970s/early 1980s and has partial cavity wall insulation; main heating is electric with an oil-fired Aga in the kitchen. The EPC sits in the lower band (around E), so buyers should expect energy-improvement works to raise efficiency. There is a single bathroom and smaller study space — suitable for occasional home‑working but limited as a dedicated office.
Overall this bungalow suits buyers who prioritise single‑level convenience, generous outdoor space and village life over modern, high‑efficiency systems. A viewing is recommended to appreciate the plot, detached garage/workshop and flexible internal layout.
 2 bedroom detached bungalow for sale in The Birches, Shobdon, Leominster, HR6 — £267,000 • 2 bed • 1 bath • 786 ft²
2 bedroom detached bungalow for sale in The Birches, Shobdon, Leominster, HR6 — £267,000 • 2 bed • 1 bath • 786 ft² 4 bedroom detached house for sale in Moor Meadow, Shobdon, HR6 — £399,950 • 4 bed • 2 bath • 1348 ft²
4 bedroom detached house for sale in Moor Meadow, Shobdon, HR6 — £399,950 • 4 bed • 2 bath • 1348 ft²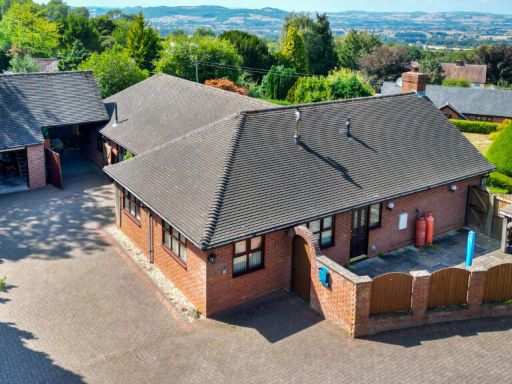 3 bedroom bungalow for sale in Farden, Bitterley, Ludlow, Shropshire, SY8 — £600,000 • 3 bed • 1 bath • 2470 ft²
3 bedroom bungalow for sale in Farden, Bitterley, Ludlow, Shropshire, SY8 — £600,000 • 3 bed • 1 bath • 2470 ft²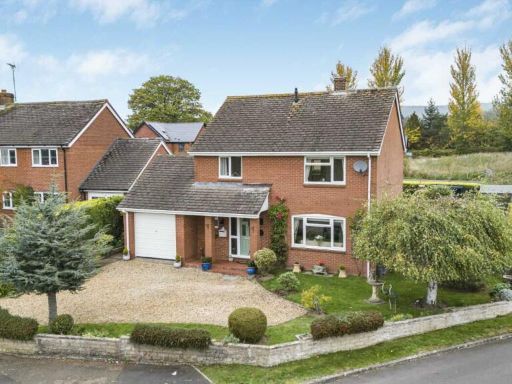 4 bedroom detached house for sale in Moor Meadow, Shobdon, Leominster, Herefordshire, HR6 9NT, HR6 — £420,000 • 4 bed • 2 bath • 1472 ft²
4 bedroom detached house for sale in Moor Meadow, Shobdon, Leominster, Herefordshire, HR6 9NT, HR6 — £420,000 • 4 bed • 2 bath • 1472 ft²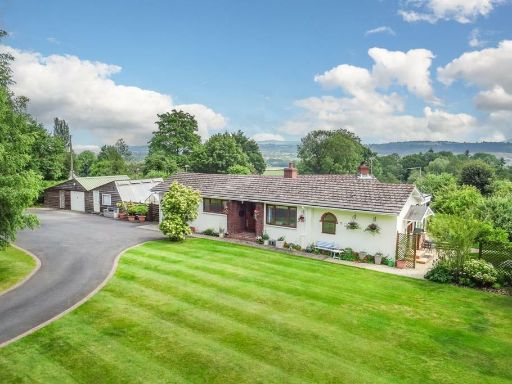 3 bedroom detached bungalow for sale in Vernolds Common, Craven Arms, SY7 — £650,000 • 3 bed • 2 bath • 2552 ft²
3 bedroom detached bungalow for sale in Vernolds Common, Craven Arms, SY7 — £650,000 • 3 bed • 2 bath • 2552 ft²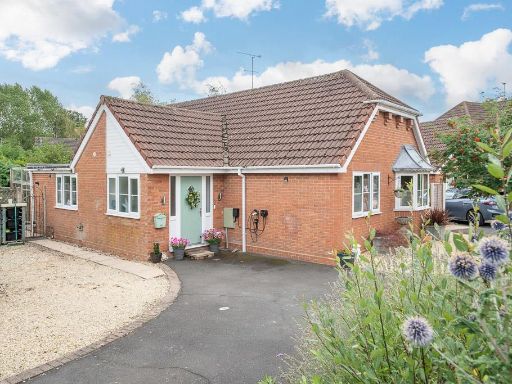 3 bedroom detached bungalow for sale in Vaughan Road, Cleobury Mortimer, Kidderminster, DY14 — £325,000 • 3 bed • 2 bath • 971 ft²
3 bedroom detached bungalow for sale in Vaughan Road, Cleobury Mortimer, Kidderminster, DY14 — £325,000 • 3 bed • 2 bath • 971 ft²