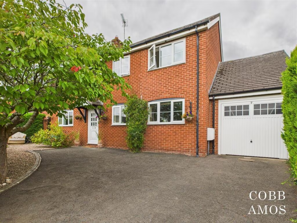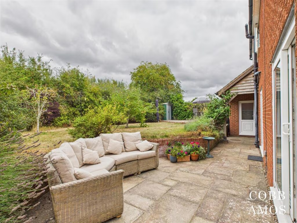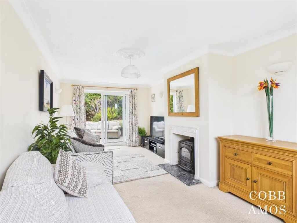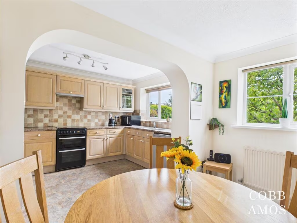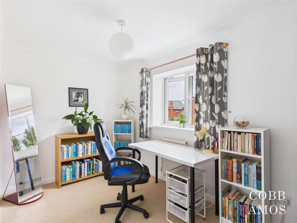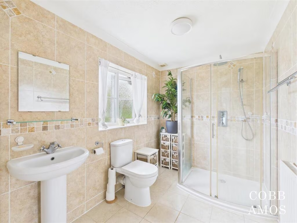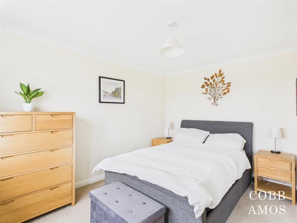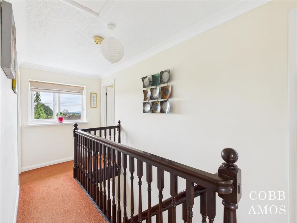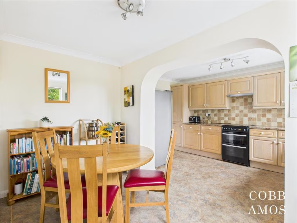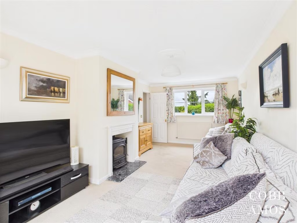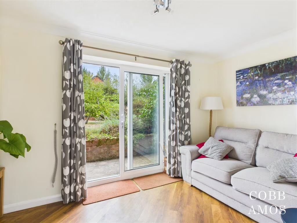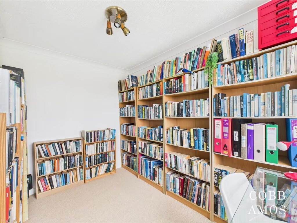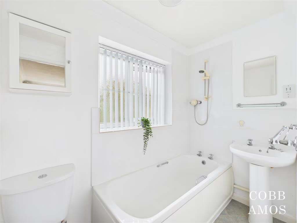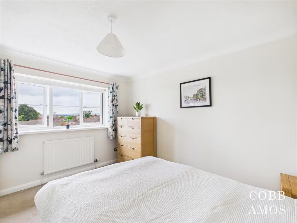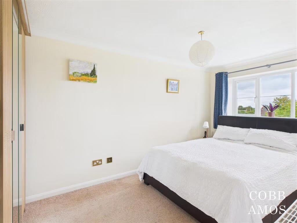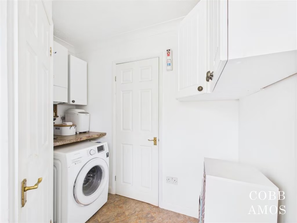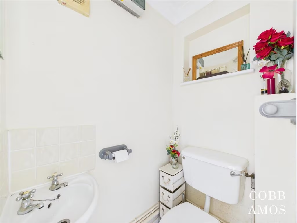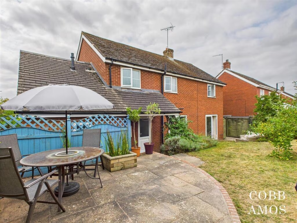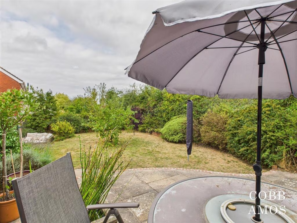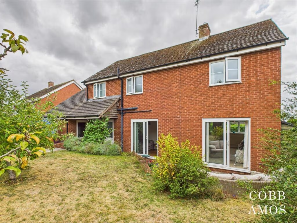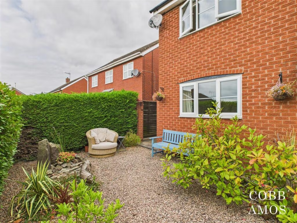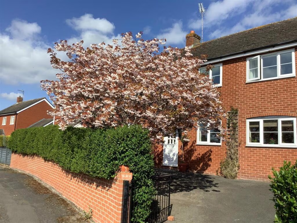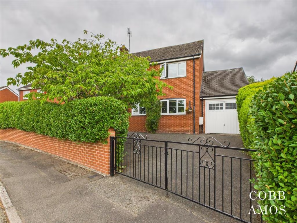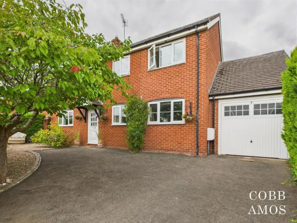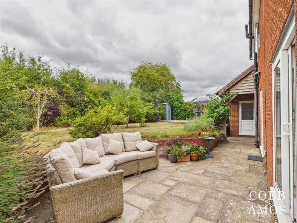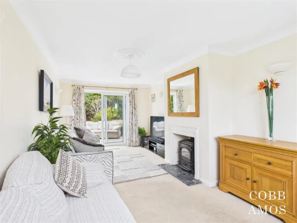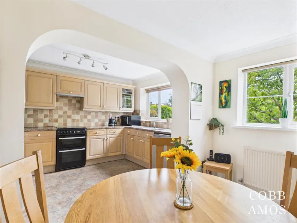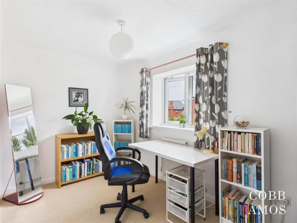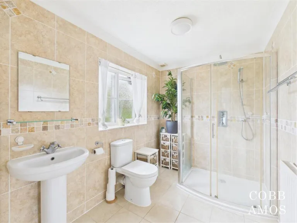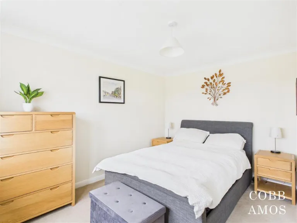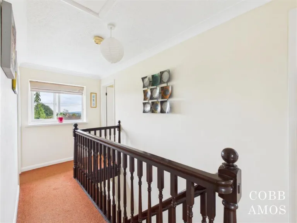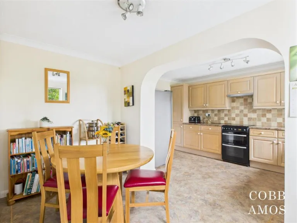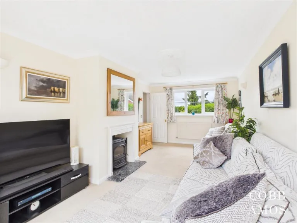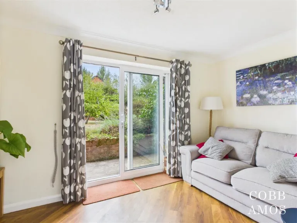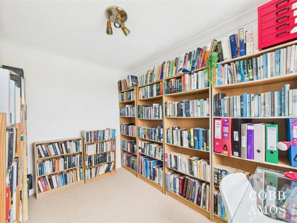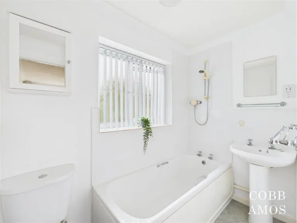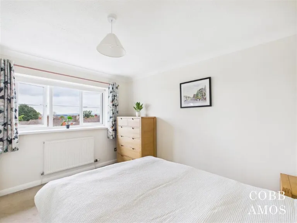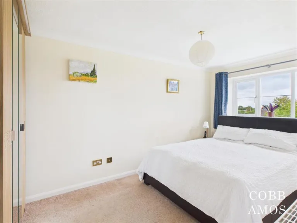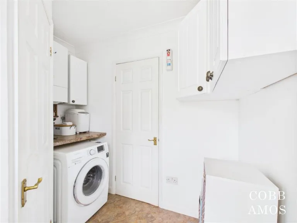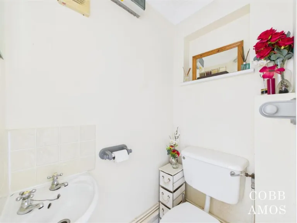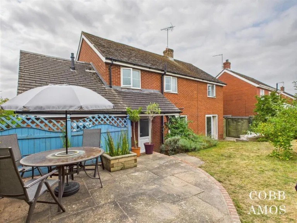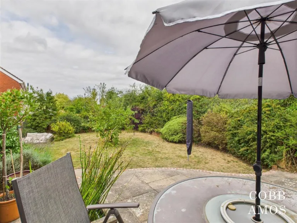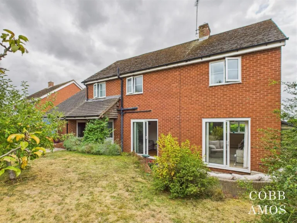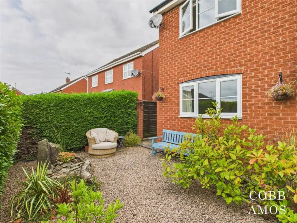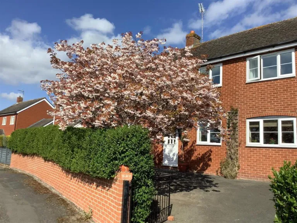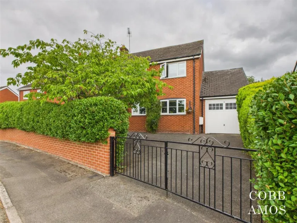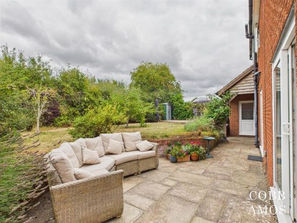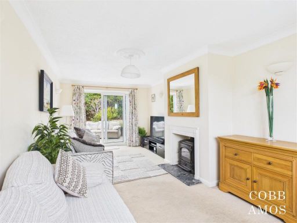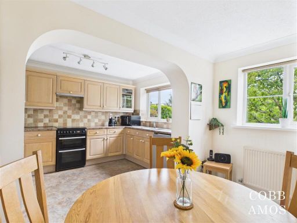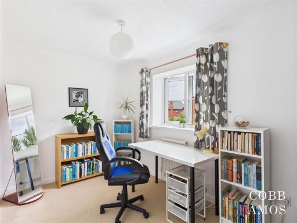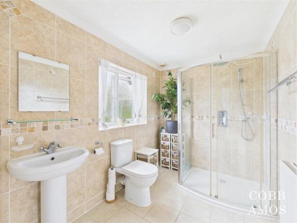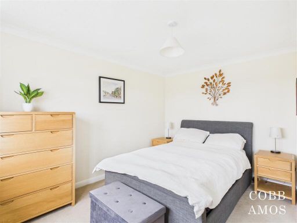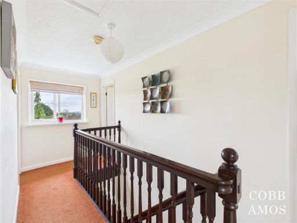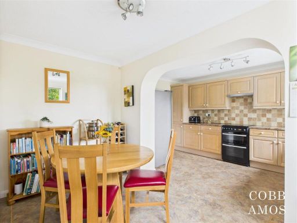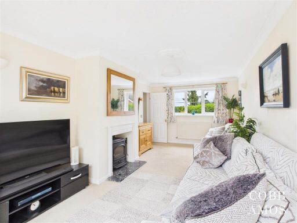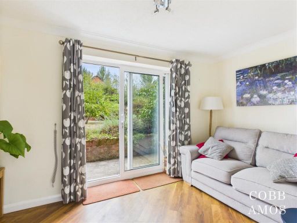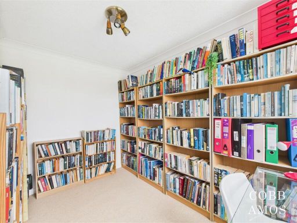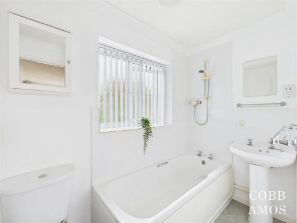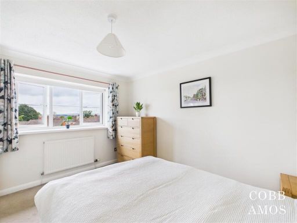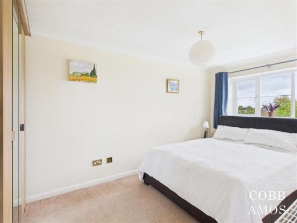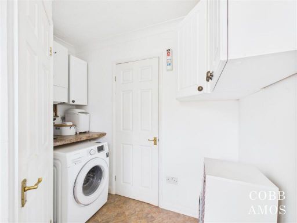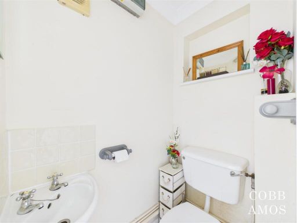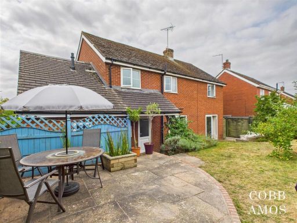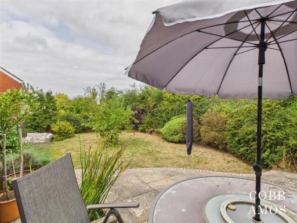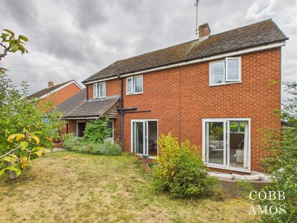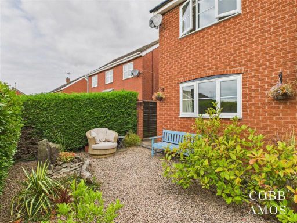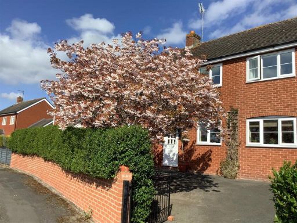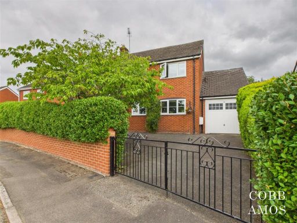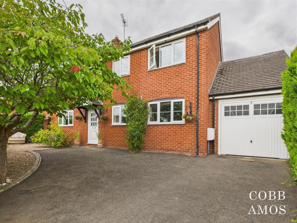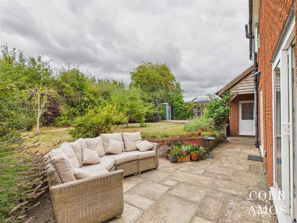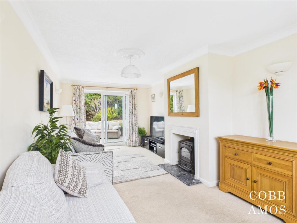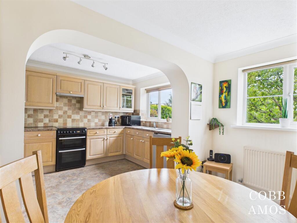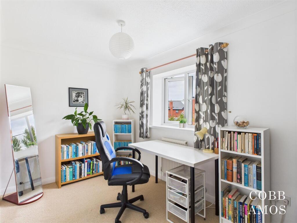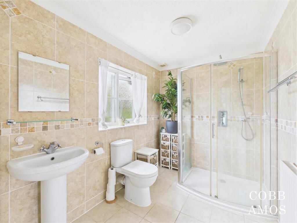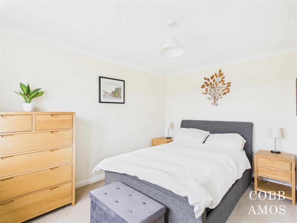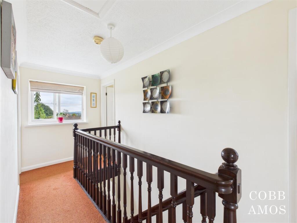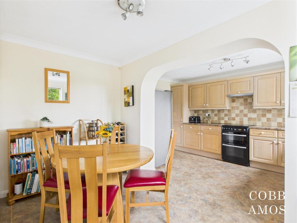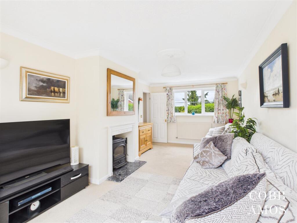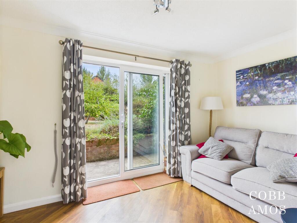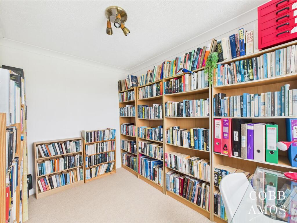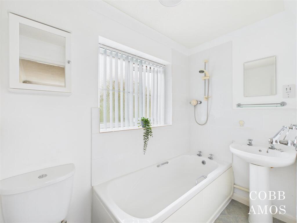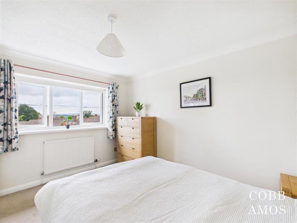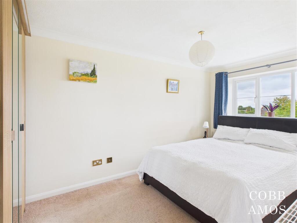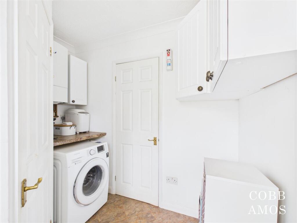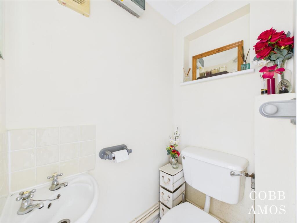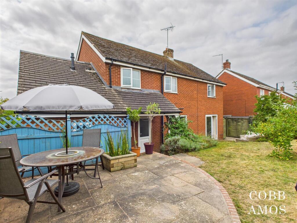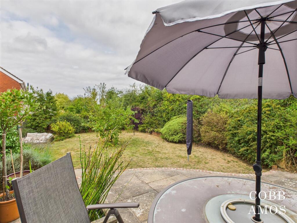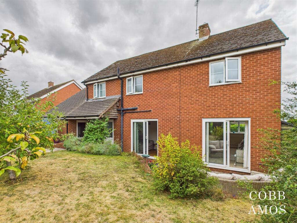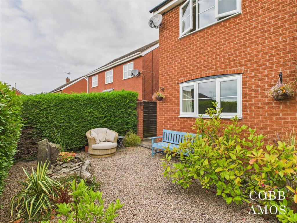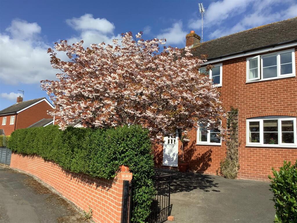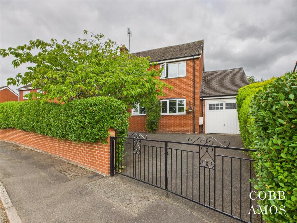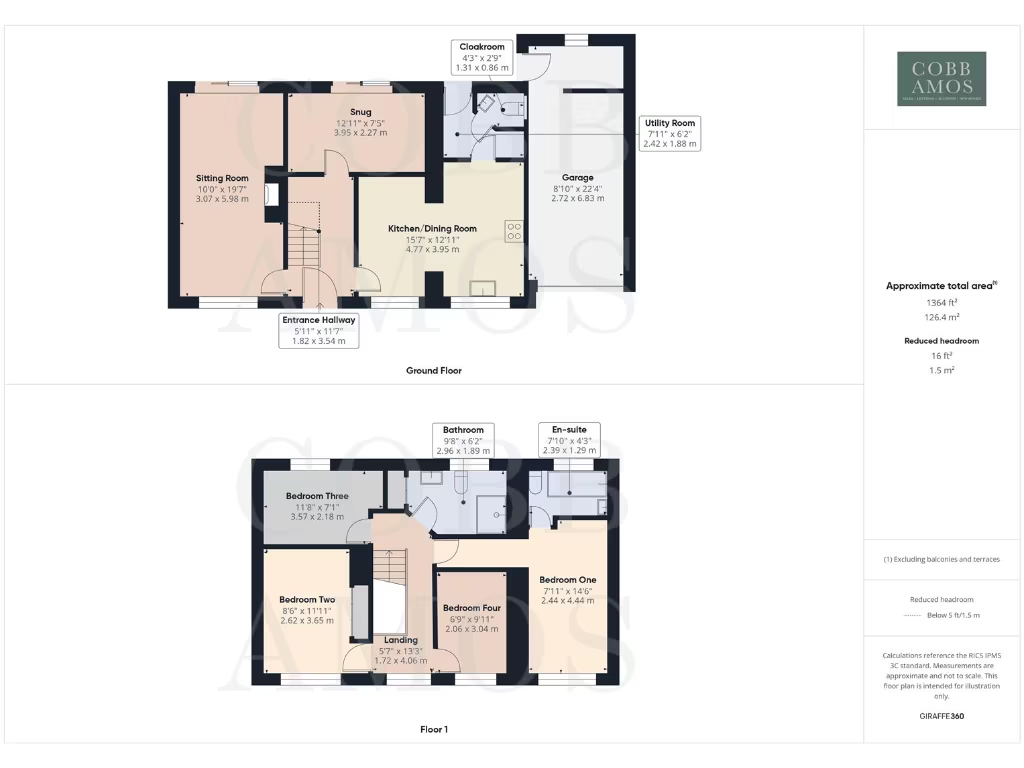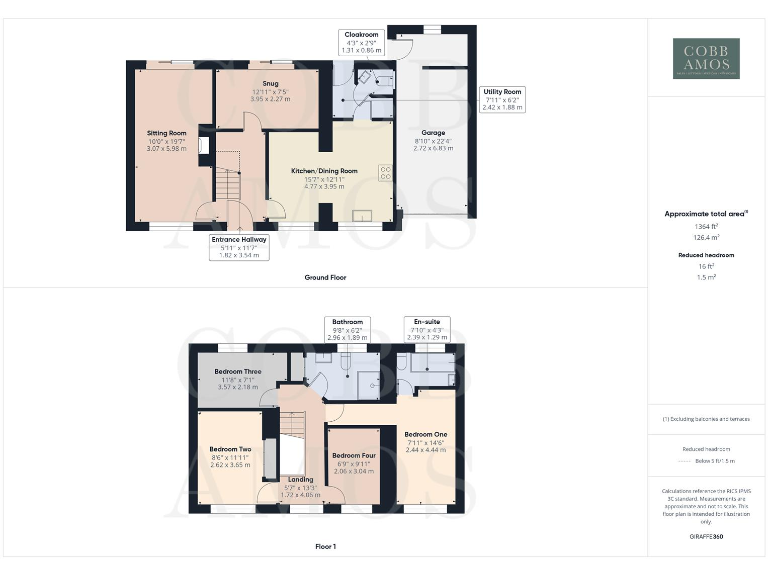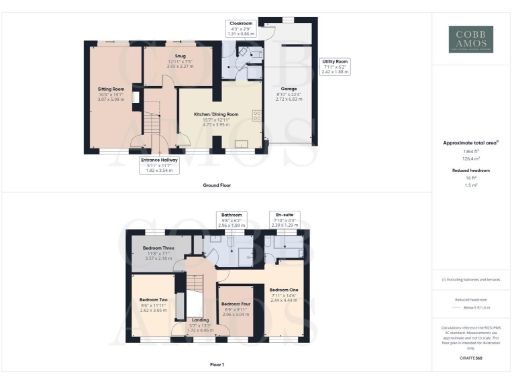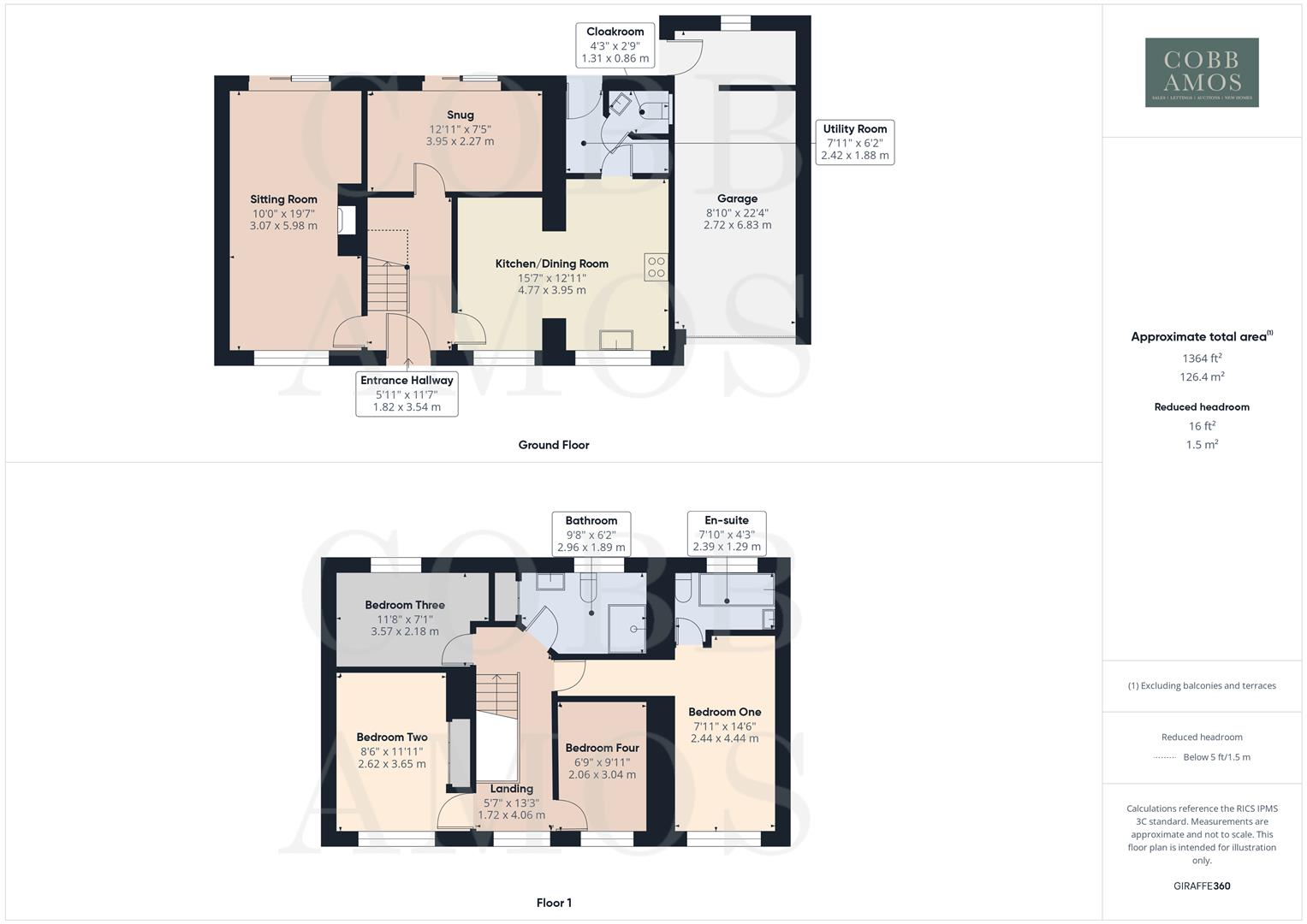Summary - 7 MOOR MEADOW SHOBDON LEOMINSTER HR6 9NT
4 bed 2 bath Detached
Detached four-bedroom home with one en-suite and two reception rooms
Set on the edge of sought-after Shobdon, this detached four-bedroom family home offers flexible living across two floors with countryside views and a private, enclosed garden. The ground floor features two reception rooms, sliding French doors to patios, and a practical kitchen with adjoining utility and cloakroom — well suited for family life and home working. Upstairs are four bedrooms, one en-suite, and a family bathroom; two smaller rooms currently used as office/library provide adaptable space for hobbies or guests.
Outside there is generous driveway parking, a large garage with utility storage area and a mature, multi-level rear garden offering privacy and outdoor entertaining space. Broadband and mobile coverage are strong, making the house attractive for remote working and modern family needs. Local amenities include a village shop, pub, community centre and well-regarded schools nearby.
Practical considerations: heating is oil-fired via boiler and radiators, and the double glazing was installed before 2002 — both are serviceable but may need updating in time. Council Tax band is moderate (Herefordshire Band D). The property was built in the 1980s and presents as well-maintained; buyers should note routine maintenance and potential future upgrades rather than immediate structural issues.
Overall this home suits families seeking a peaceful village setting with flexible living space, good connectivity, and a private garden — while accepting the incremental costs and maintenance associated with older double glazing and oil heating.
 4 bedroom detached house for sale in Shobdon, Herefordshire, HR6 — £475,000 • 4 bed • 3 bath • 2290 ft²
4 bedroom detached house for sale in Shobdon, Herefordshire, HR6 — £475,000 • 4 bed • 3 bath • 2290 ft²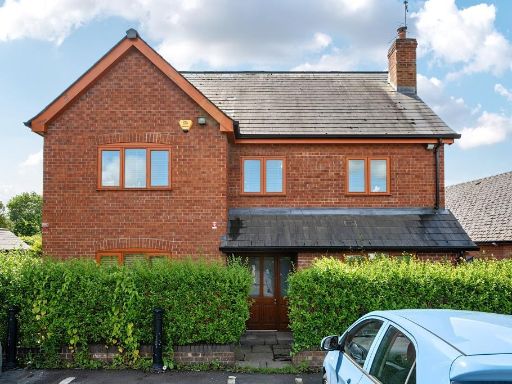 5 bedroom detached house for sale in Shobdon, Herefordshire, HR6 — £425,000 • 5 bed • 3 bath • 2630 ft²
5 bedroom detached house for sale in Shobdon, Herefordshire, HR6 — £425,000 • 5 bed • 3 bath • 2630 ft²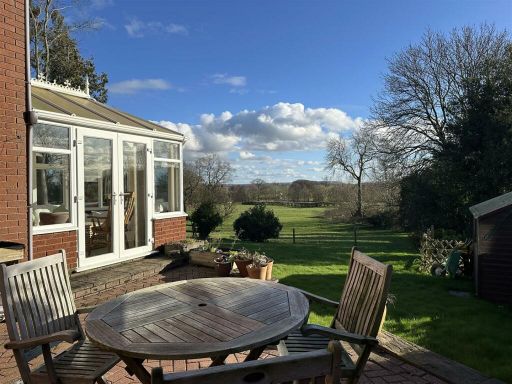 4 bedroom detached house for sale in Shobdon, Leominster, HR6 — £435,000 • 4 bed • 1 bath • 1773 ft²
4 bedroom detached house for sale in Shobdon, Leominster, HR6 — £435,000 • 4 bed • 1 bath • 1773 ft²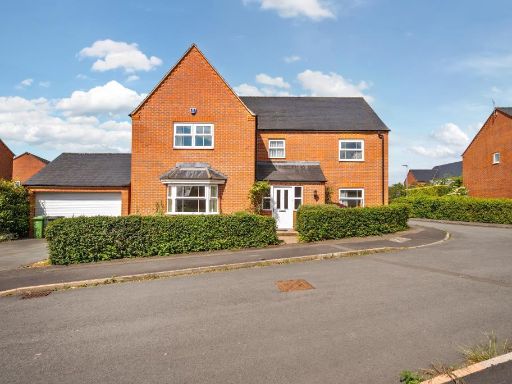 5 bedroom detached house for sale in Shobdon, Herefordshire, HR6 — £450,000 • 5 bed • 3 bath • 2321 ft²
5 bedroom detached house for sale in Shobdon, Herefordshire, HR6 — £450,000 • 5 bed • 3 bath • 2321 ft²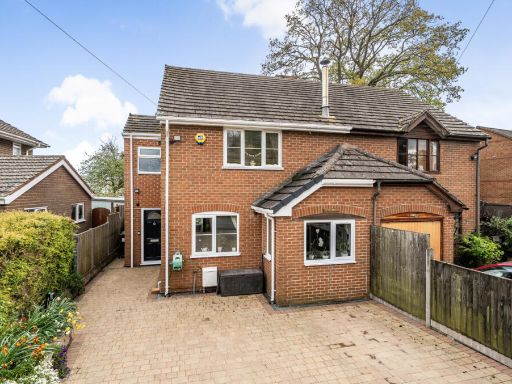 3 bedroom semi-detached house for sale in Borderlands, The Grove, Shobdon, Leominster, Herefordshire, HR6 — £325,000 • 3 bed • 1 bath • 1304 ft²
3 bedroom semi-detached house for sale in Borderlands, The Grove, Shobdon, Leominster, Herefordshire, HR6 — £325,000 • 3 bed • 1 bath • 1304 ft²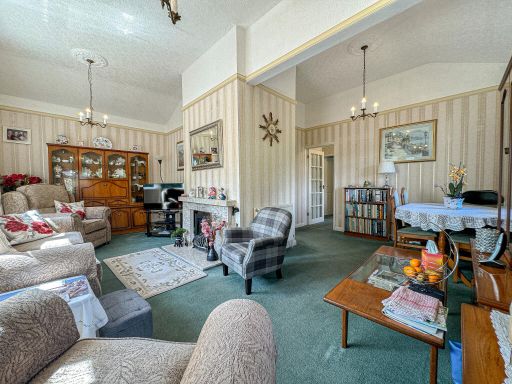 2 bedroom detached bungalow for sale in The Birches, Shobdon, Leominster, HR6 — £267,000 • 2 bed • 1 bath • 786 ft²
2 bedroom detached bungalow for sale in The Birches, Shobdon, Leominster, HR6 — £267,000 • 2 bed • 1 bath • 786 ft²