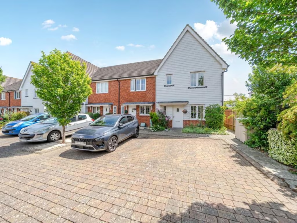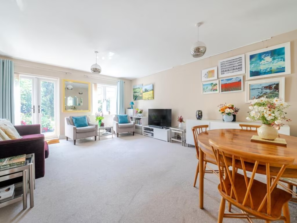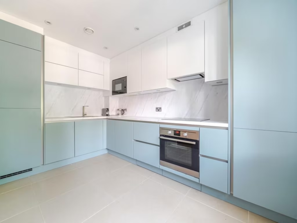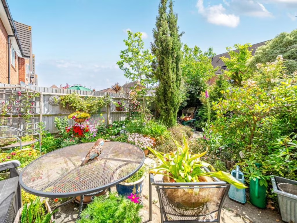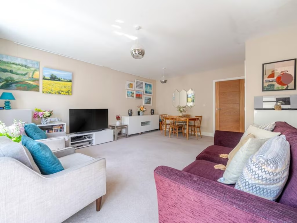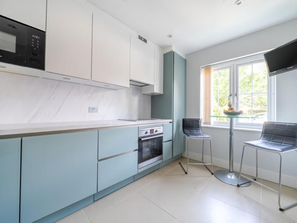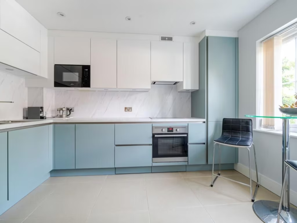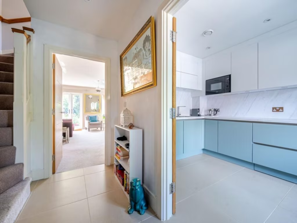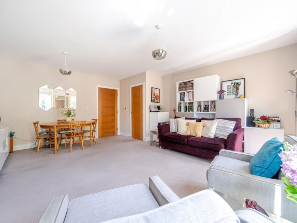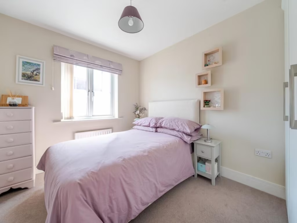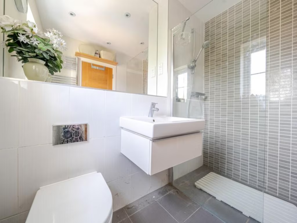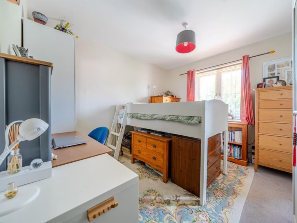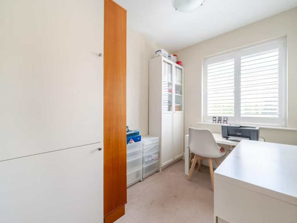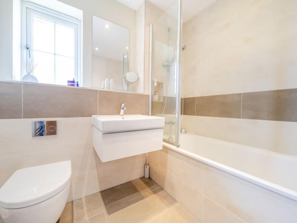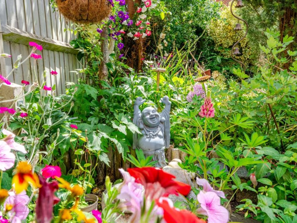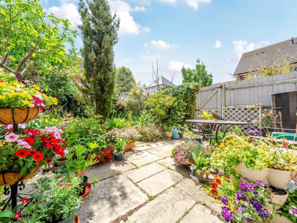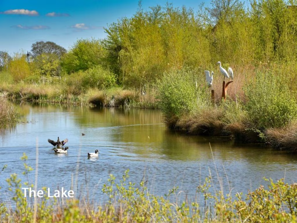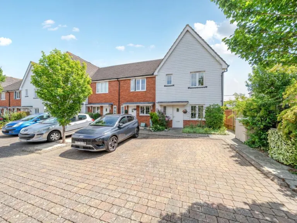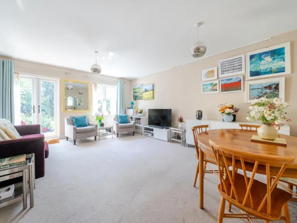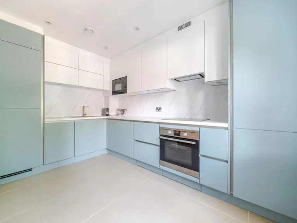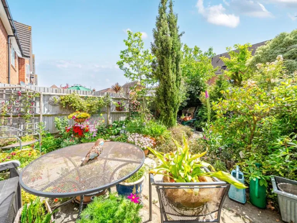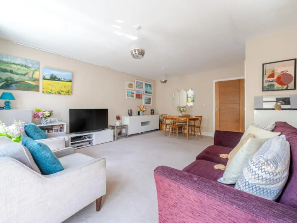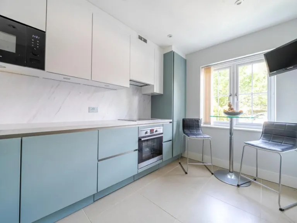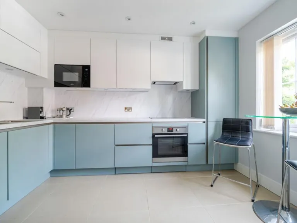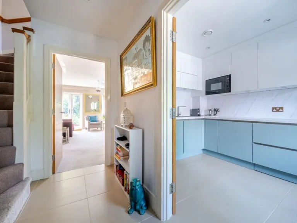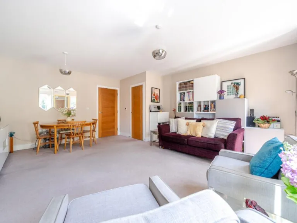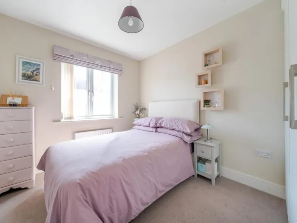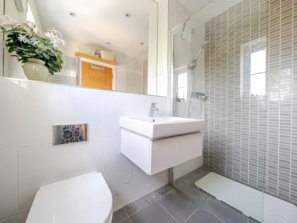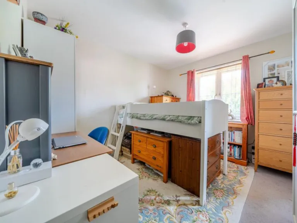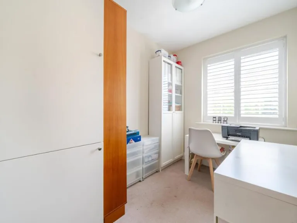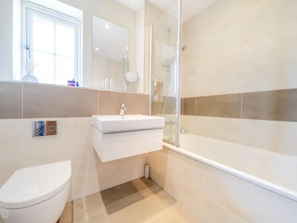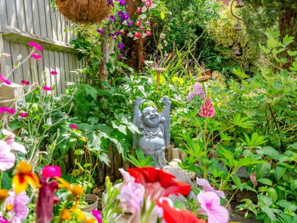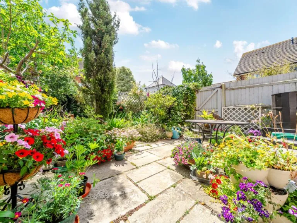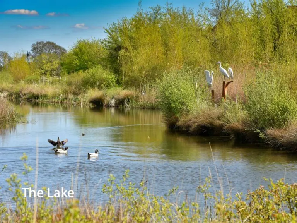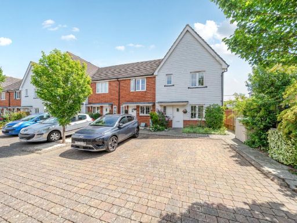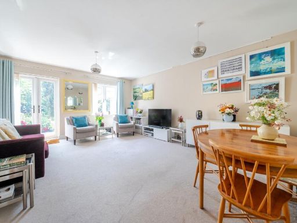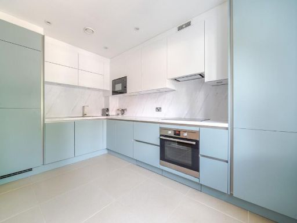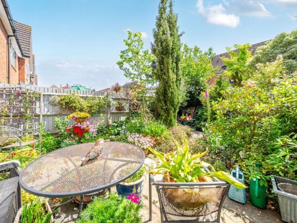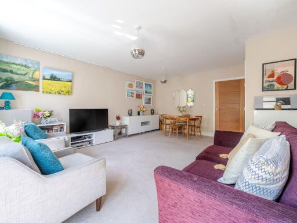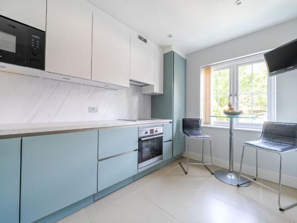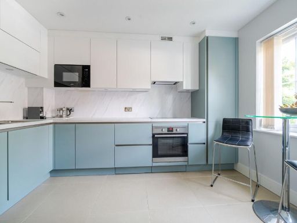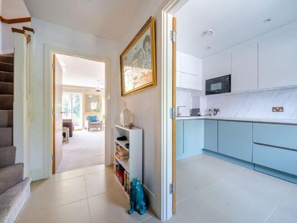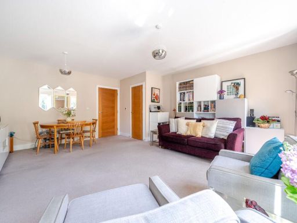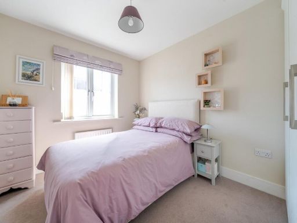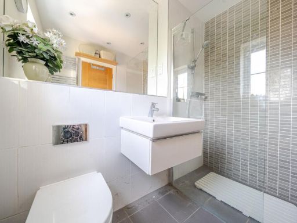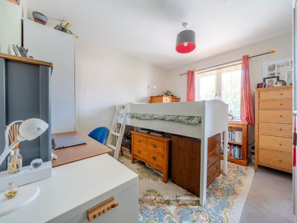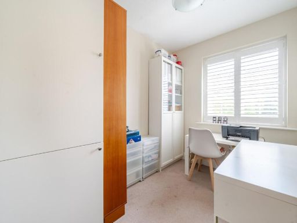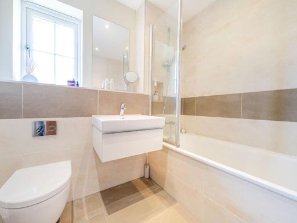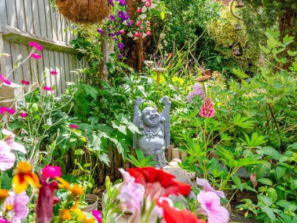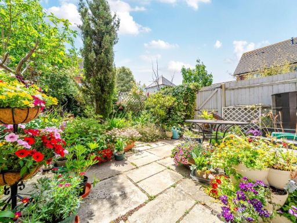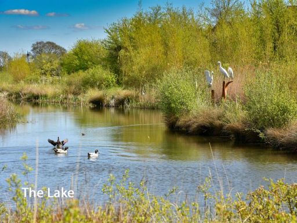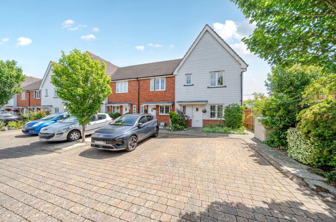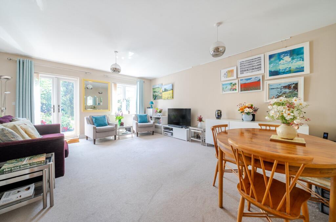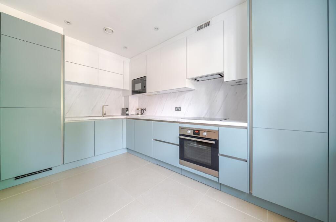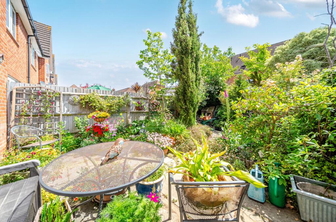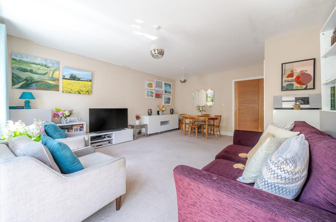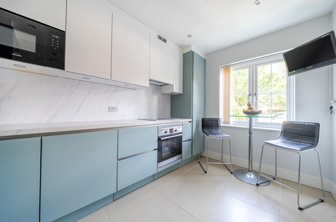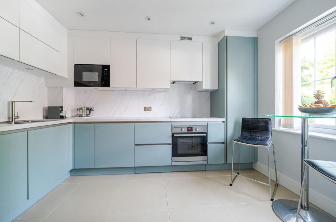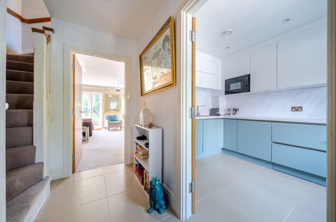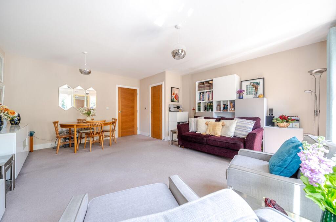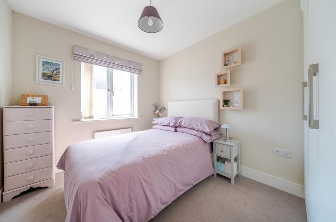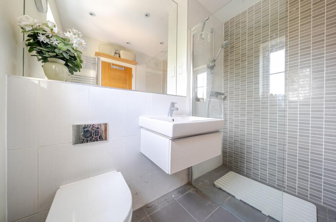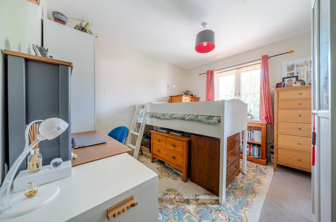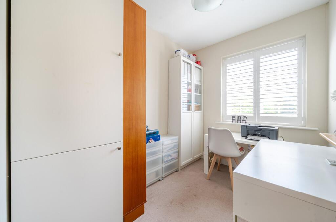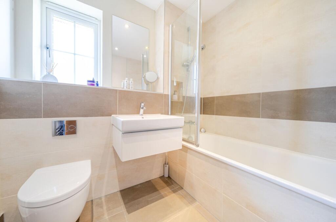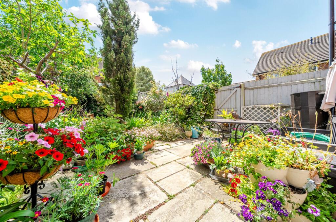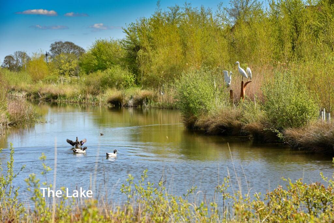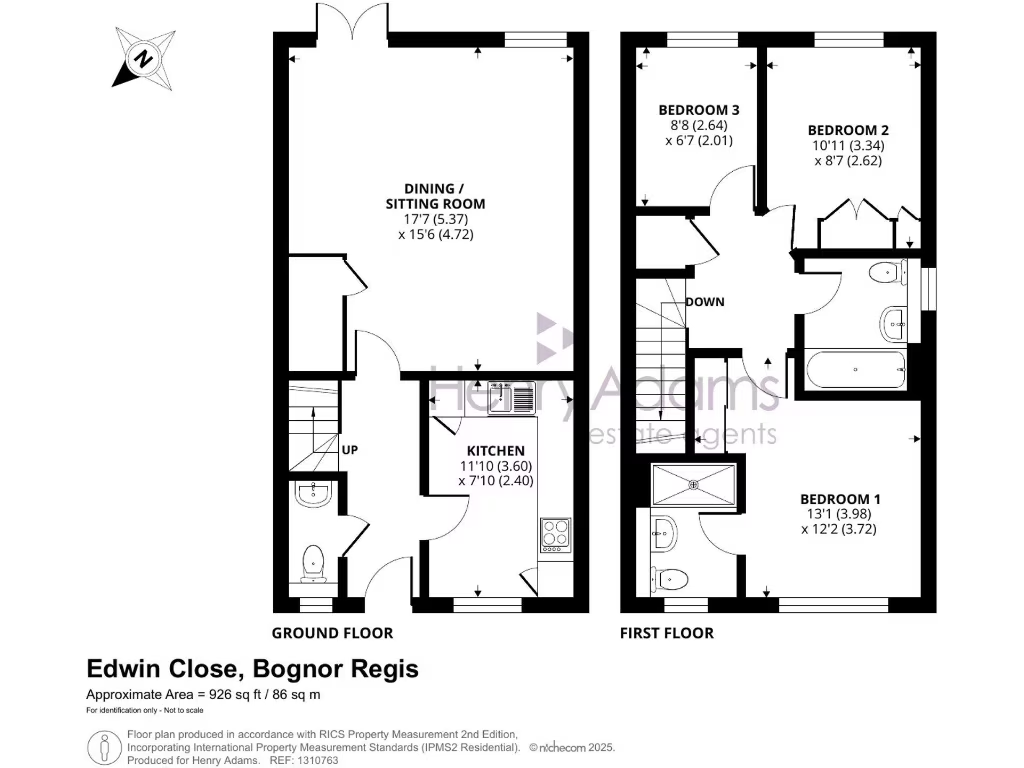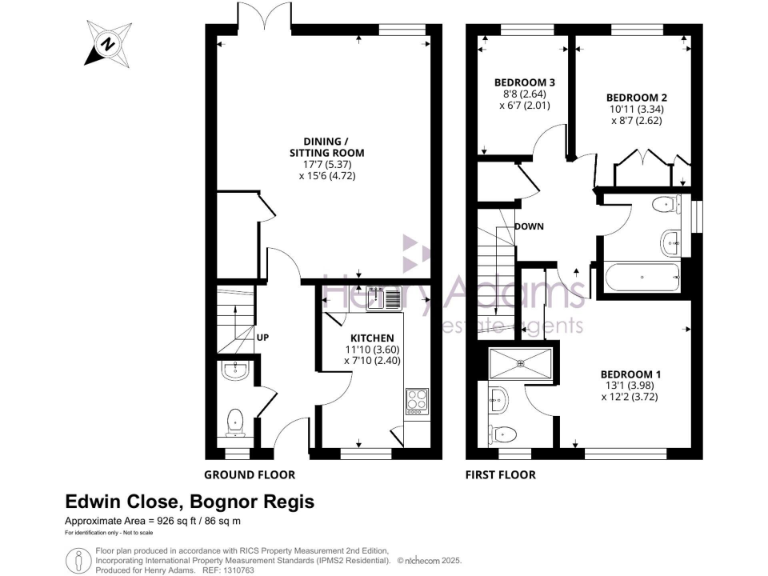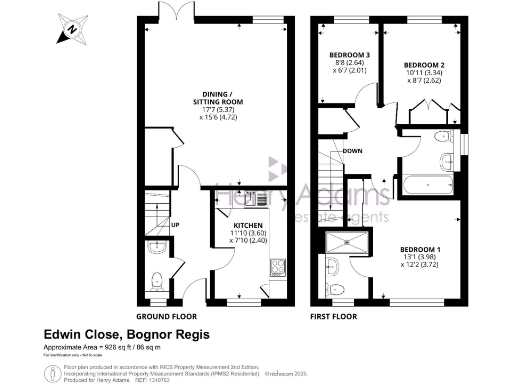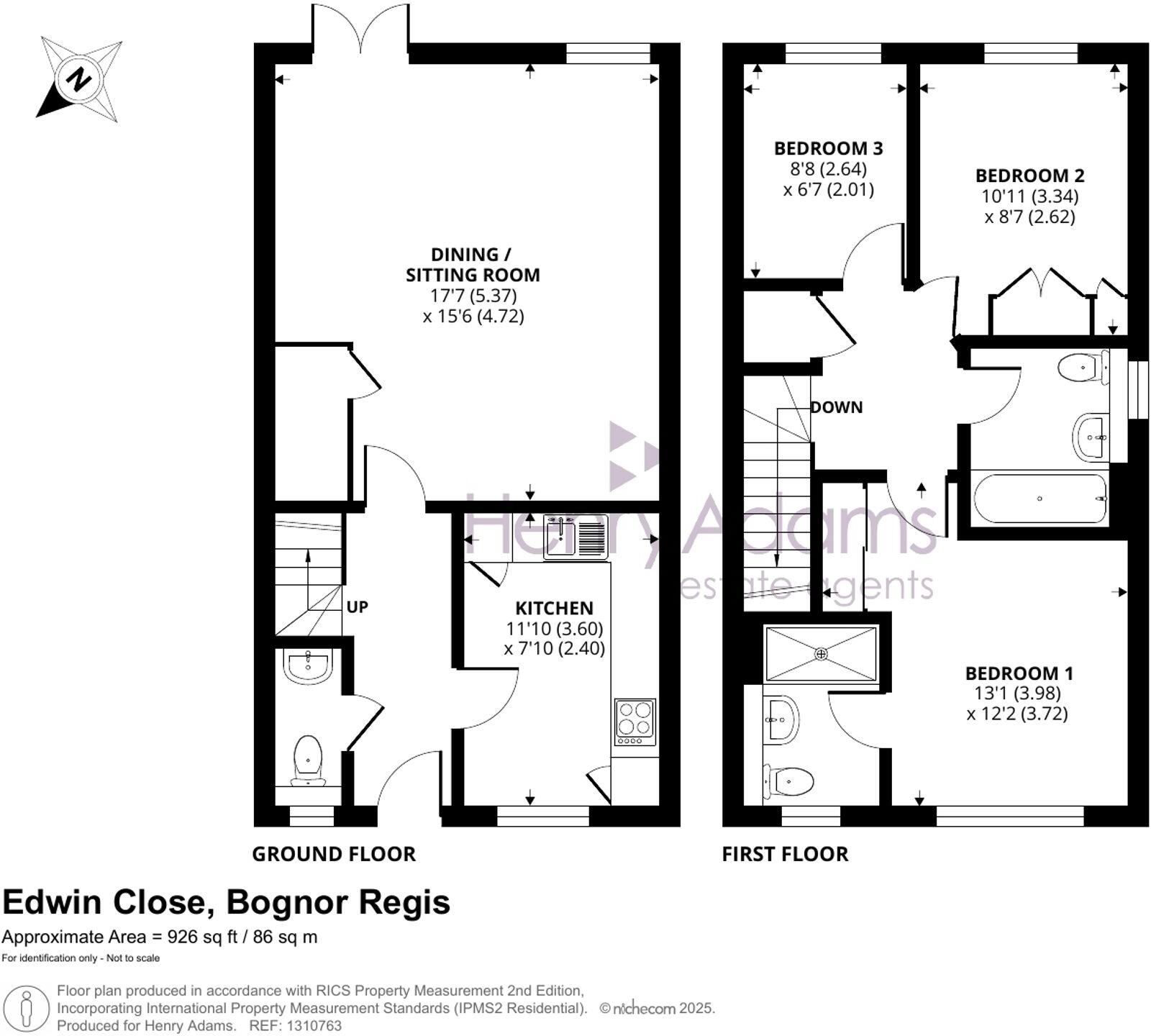Summary - 1 Edwin Close PO21 5EN
3 bed 2 bath End of Terrace
Modern, low-maintenance home with garage parking and private cul-de-sac position.
Three bedroom end-of-terrace, built post-2012
Set within the Berkeley development of Bersted Park, this three-bedroom end-of-terrace offers ready-to-move-in family accommodation on a quiet private road. The ground floor features a well-proportioned square reception room with double French doors to a pretty, mostly paved garden, a sleek integrated kitchen and a convenient cloakroom. Upstairs the principal bedroom benefits from an en-suite shower room, with two further bedrooms and a family bathroom completing the layout.
Practical details suit everyday family life: freehold tenure, garage and driveway parking, gas boiler with radiators and double glazing. The house is modern (constructed post-2012) and has been maintained in immaculate condition throughout, making it an easy transition for those seeking low-immediate-maintenance living. The private road charge is currently £180 per year and the property carries an EPC rating of C.
Space and plot are modest: the house is average-sized (about 926 sq ft) on a small plot, so outdoor space is limited and largely paved rather than lawned. This property will appeal to buyers prioritising a well-presented, modern home in a low-crime area with good local schools and transport links, rather than those seeking large gardens or extensive grounds.
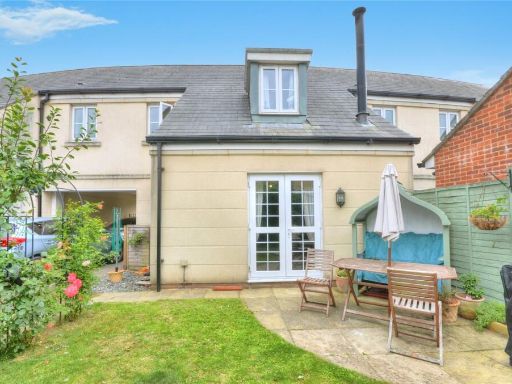 3 bedroom terraced house for sale in Alding Crescent, Bognor Regis, West Sussex, PO21 — £300,000 • 3 bed • 2 bath • 1241 ft²
3 bedroom terraced house for sale in Alding Crescent, Bognor Regis, West Sussex, PO21 — £300,000 • 3 bed • 2 bath • 1241 ft²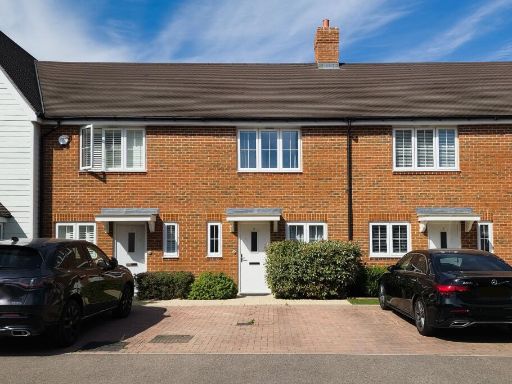 2 bedroom property for sale in Voysey Way, Bognor Regis, PO21 — £280,000 • 2 bed • 1 bath • 764 ft²
2 bedroom property for sale in Voysey Way, Bognor Regis, PO21 — £280,000 • 2 bed • 1 bath • 764 ft²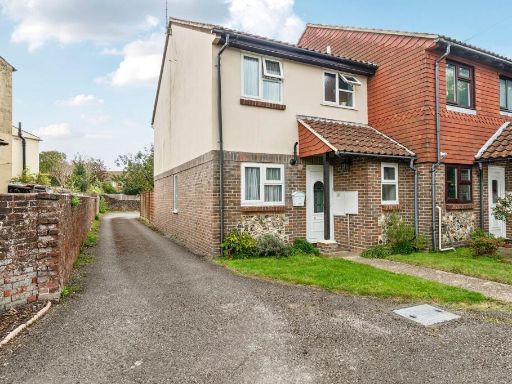 3 bedroom end of terrace house for sale in South Terrace, Shripney Road, Bognor Regis, PO22 — £300,000 • 3 bed • 1 bath • 843 ft²
3 bedroom end of terrace house for sale in South Terrace, Shripney Road, Bognor Regis, PO22 — £300,000 • 3 bed • 1 bath • 843 ft²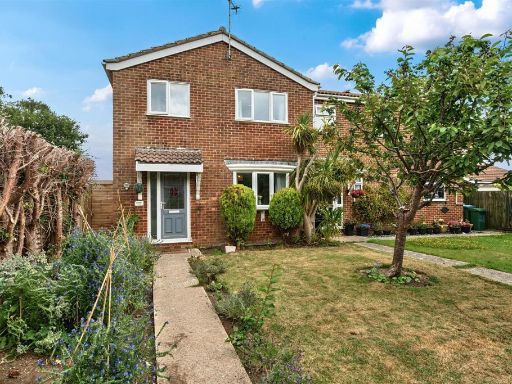 3 bedroom semi-detached house for sale in Addison Way, North Bersted, PO22 — £335,000 • 3 bed • 1 bath • 977 ft²
3 bedroom semi-detached house for sale in Addison Way, North Bersted, PO22 — £335,000 • 3 bed • 1 bath • 977 ft²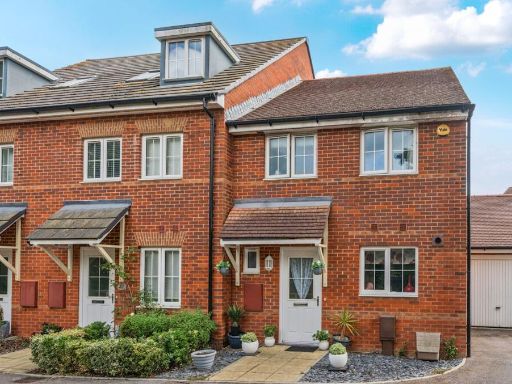 3 bedroom end of terrace house for sale in Lime Kiln Coppice, Felpham, PO22 — £330,000 • 3 bed • 2 bath • 999 ft²
3 bedroom end of terrace house for sale in Lime Kiln Coppice, Felpham, PO22 — £330,000 • 3 bed • 2 bath • 999 ft²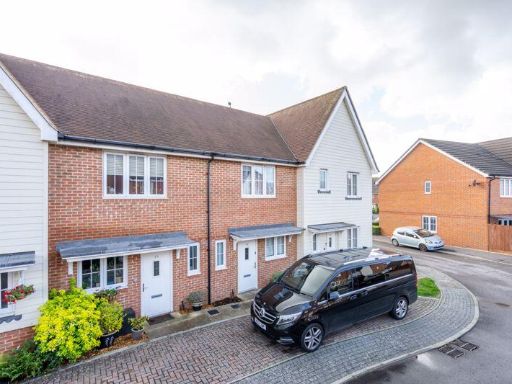 2 bedroom terraced house for sale in Mackintosh Drive, Bognor Regis, PO21 — £285,000 • 2 bed • 1 bath • 758 ft²
2 bedroom terraced house for sale in Mackintosh Drive, Bognor Regis, PO21 — £285,000 • 2 bed • 1 bath • 758 ft²