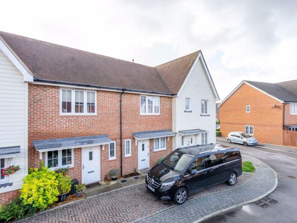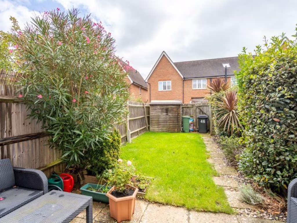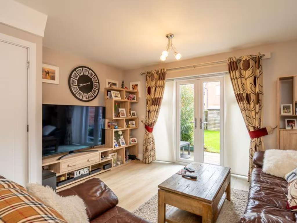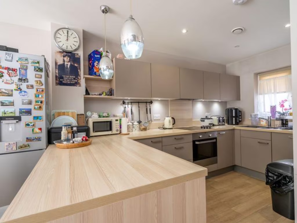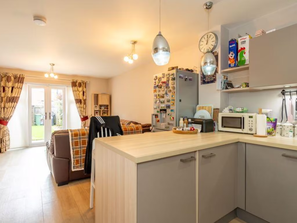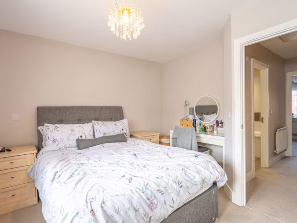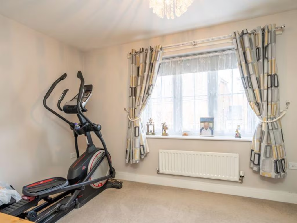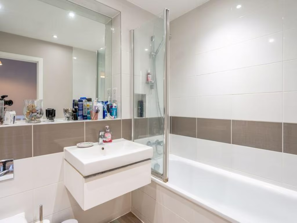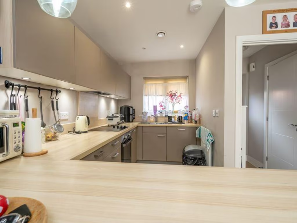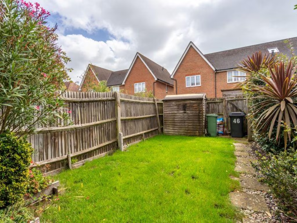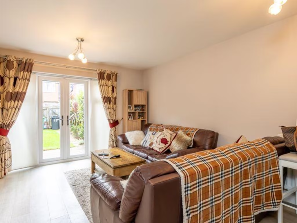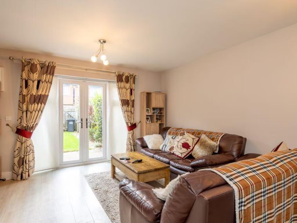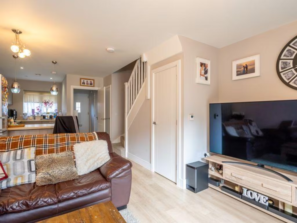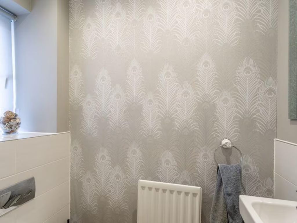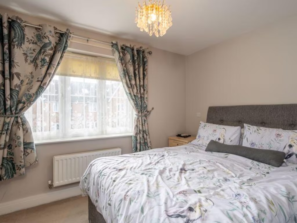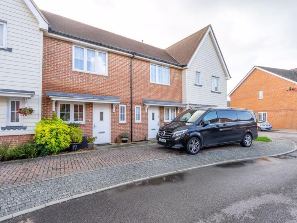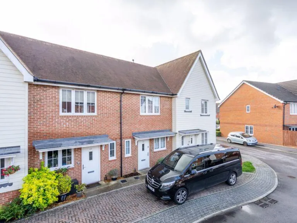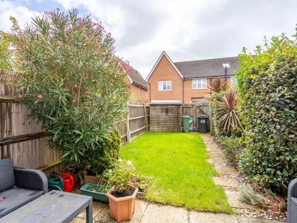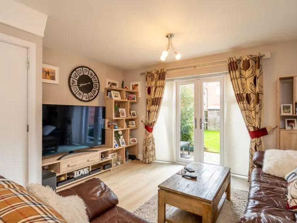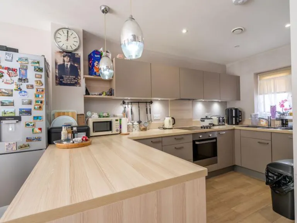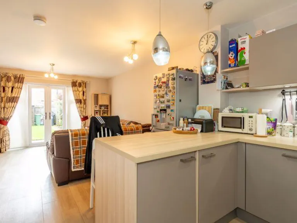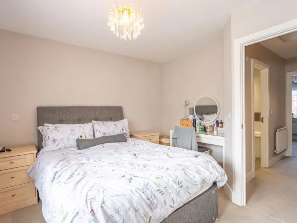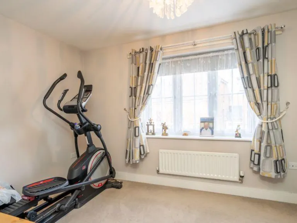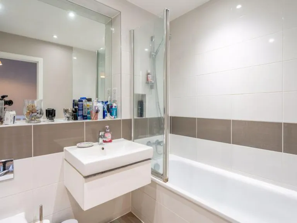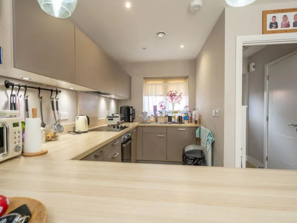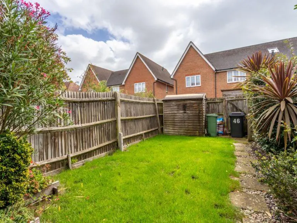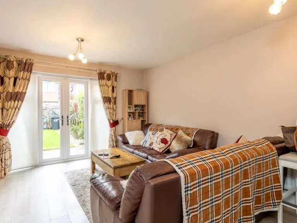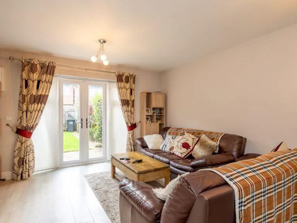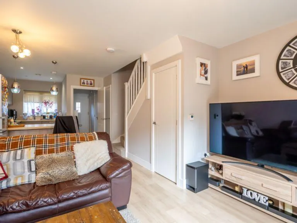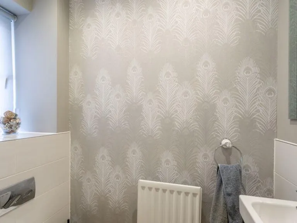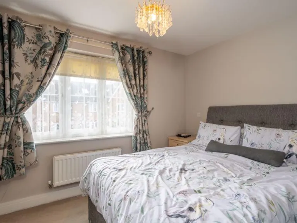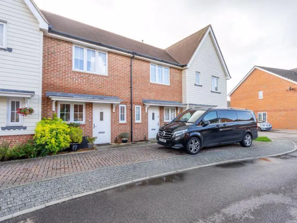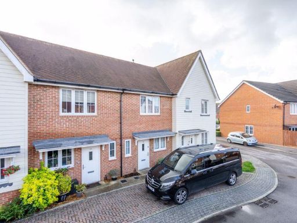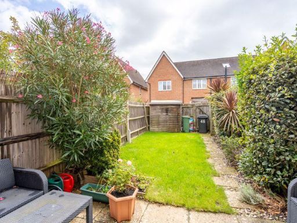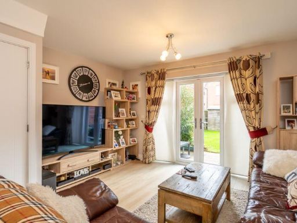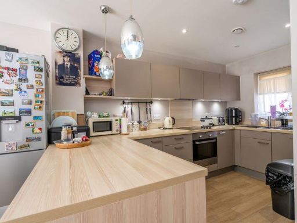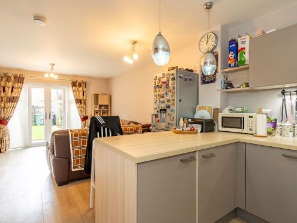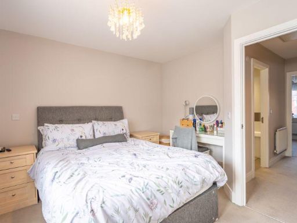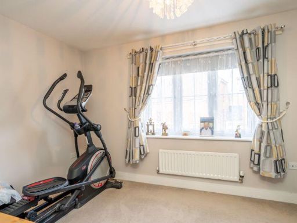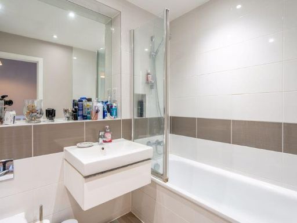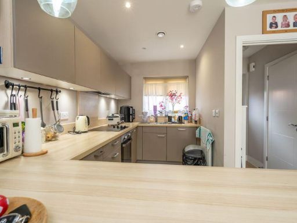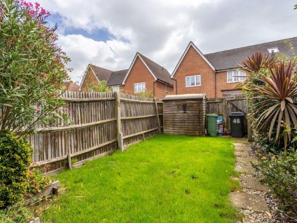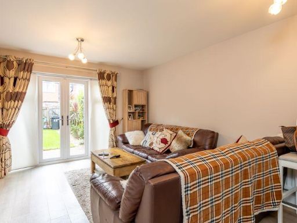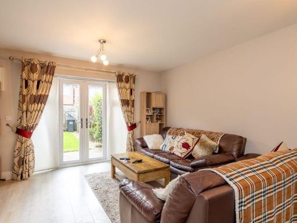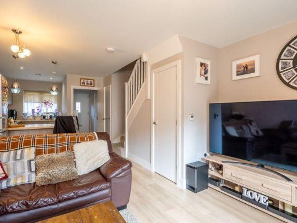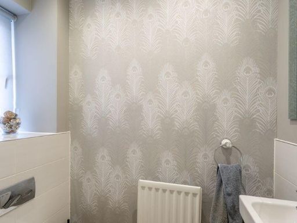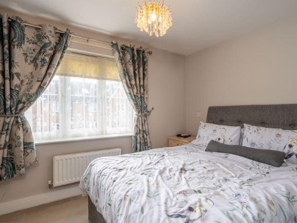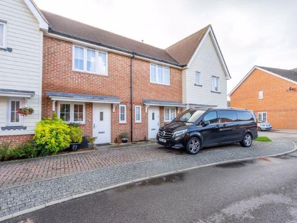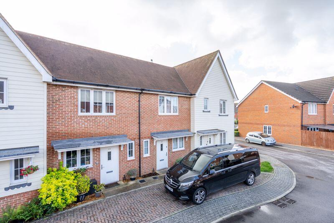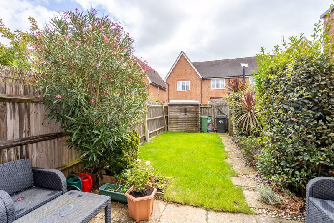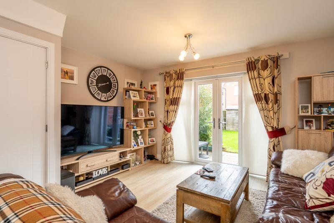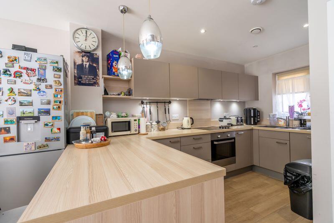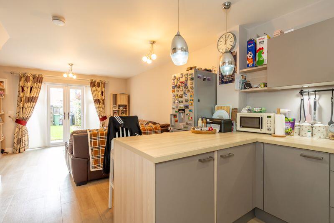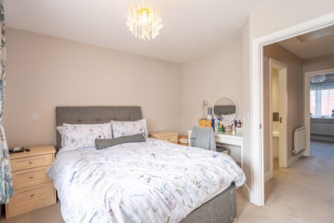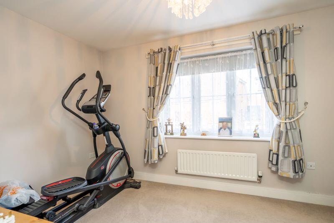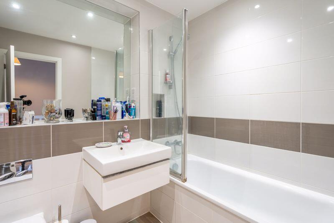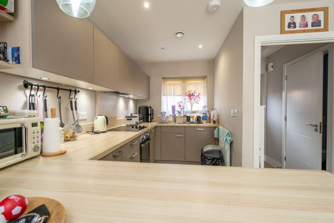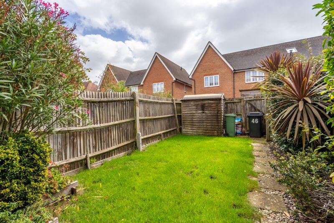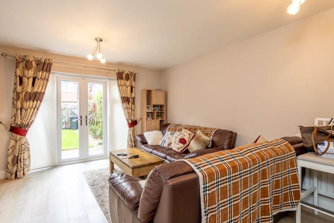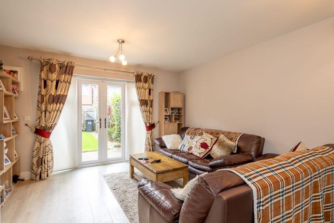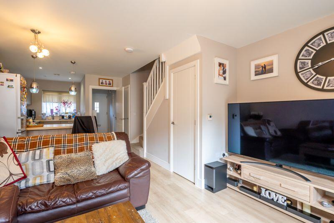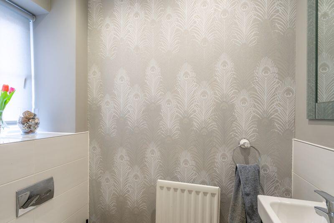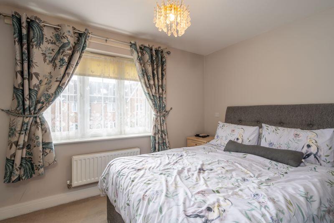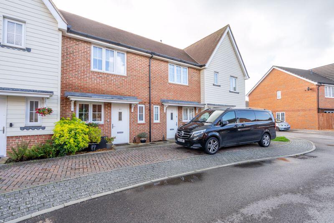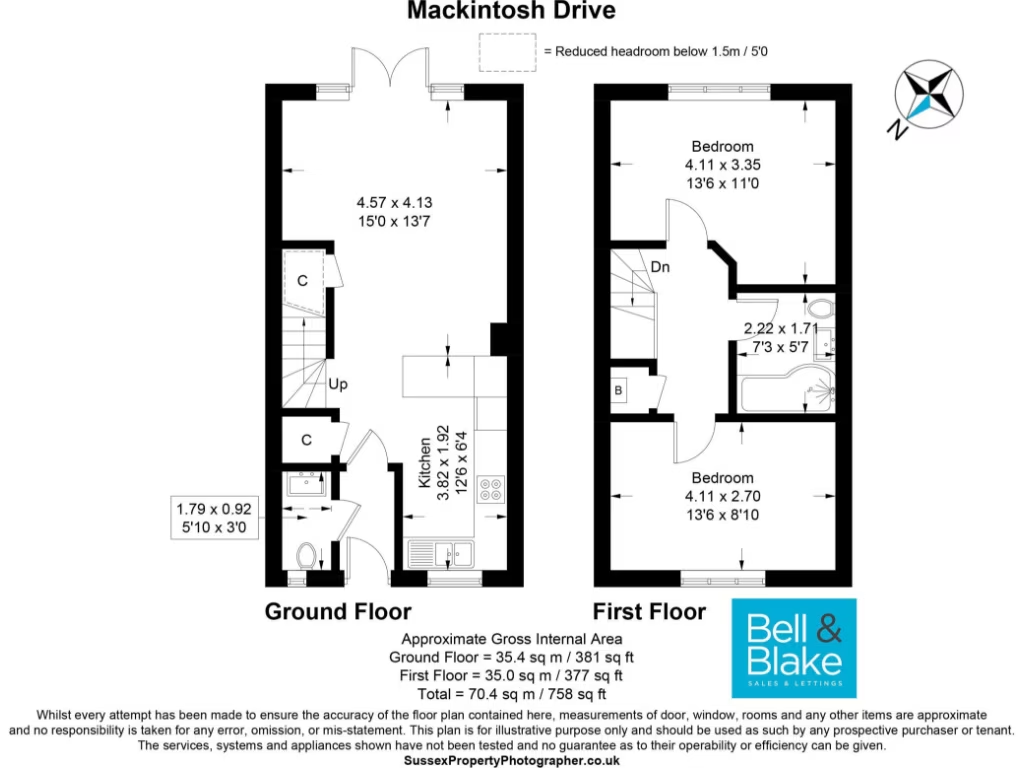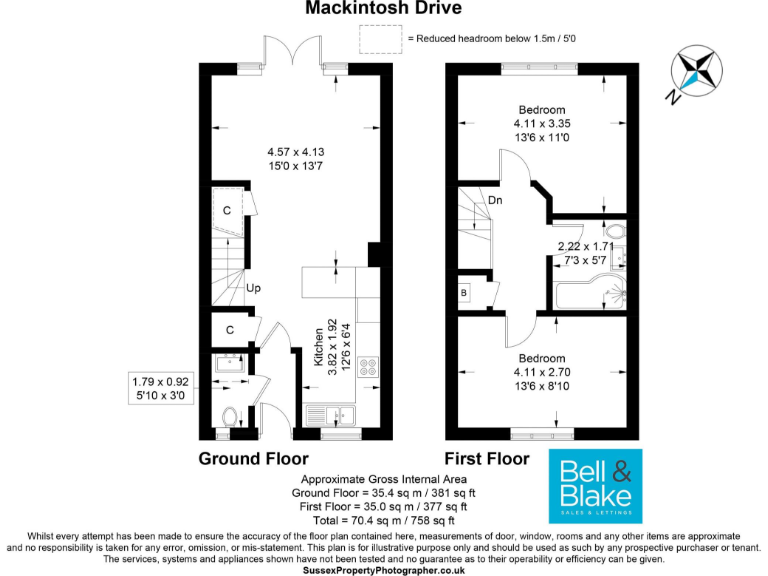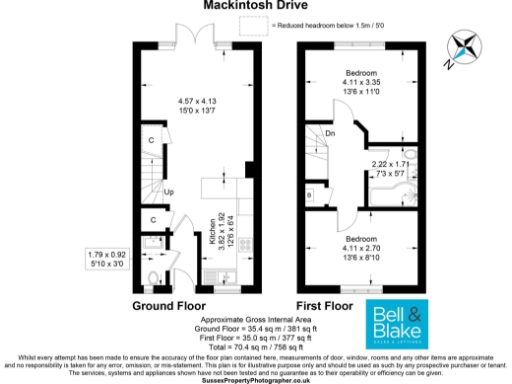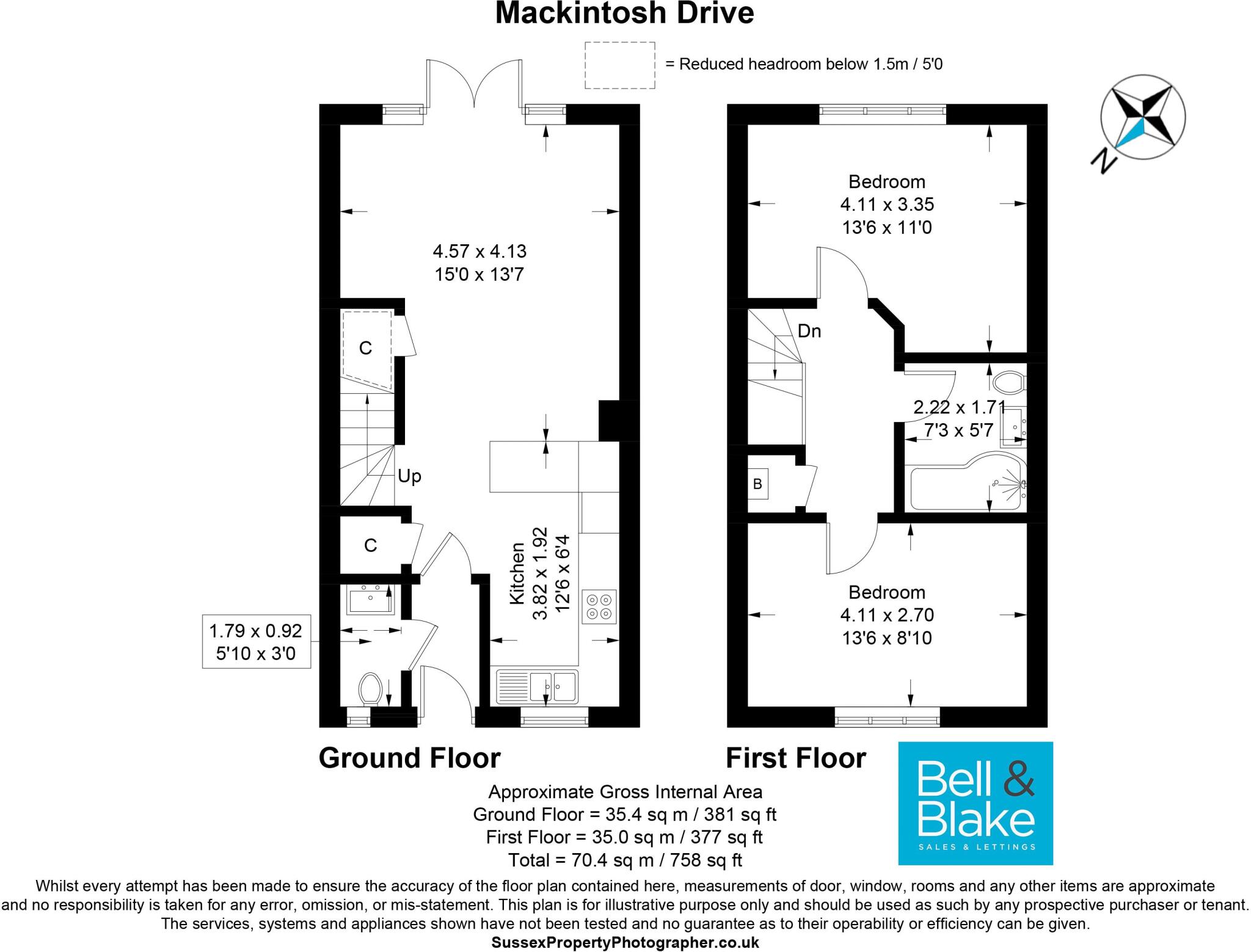Summary - 46 MacKintosh Drive PO21 5DX
2 bed 1 bath Terraced
Move-in-ready two-bedroom house with garden and allocated parking.
Two double bedrooms across two floors
This well-presented two-bedroom mid-terrace sits in a quiet modern development in North Bersted. The ground floor offers a wide sitting/dining room, a modern fitted kitchen and a convenient downstairs WC, while two double bedrooms and a family bathroom occupy the first floor. The property is double-glazed and heated by a mains gas boiler; EPC rating C.
Outside there is an enclosed rear garden with patio, lawn and shed, plus an allocated off-street parking space. The plot is small but low-maintenance, suited to buyers wanting a tidy outdoor area without heavy upkeep. Local amenities include schools rated Good, bus links and leisure facilities close by.
This home is a straightforward, low-risk purchase for first-time buyers or small households seeking a move-in-ready property. Note the modest internal size and single bathroom — appeal lies in practical, modern accommodation rather than expansive space. Freehold tenure and very low local crime add further reassurance.
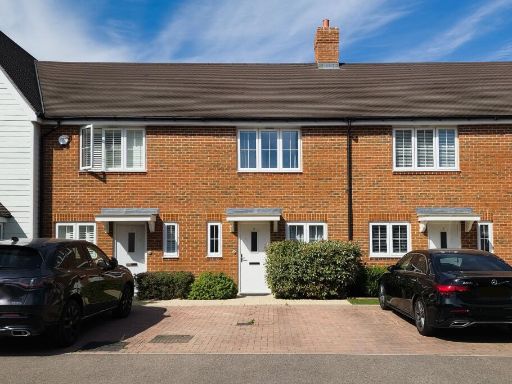 2 bedroom property for sale in Voysey Way, Bognor Regis, PO21 — £280,000 • 2 bed • 1 bath • 764 ft²
2 bedroom property for sale in Voysey Way, Bognor Regis, PO21 — £280,000 • 2 bed • 1 bath • 764 ft²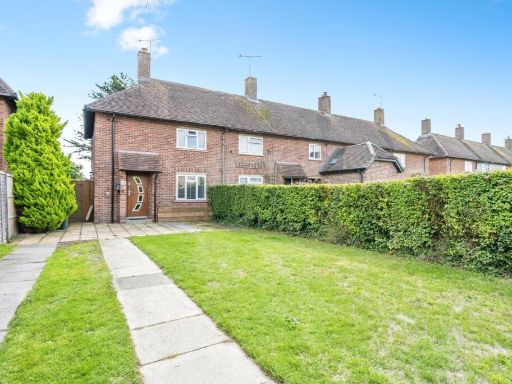 2 bedroom end of terrace house for sale in North Bersted Street, Bognor Regis, West Sussex, PO22 — £290,000 • 2 bed • 2 bath • 842 ft²
2 bedroom end of terrace house for sale in North Bersted Street, Bognor Regis, West Sussex, PO22 — £290,000 • 2 bed • 2 bath • 842 ft²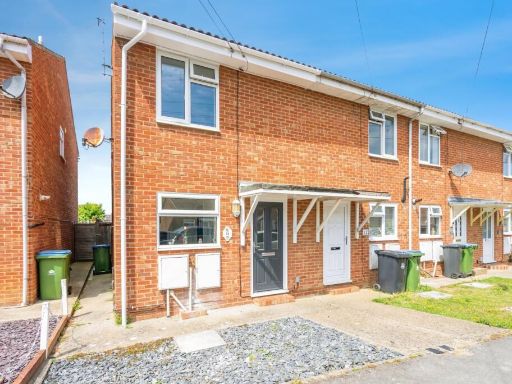 2 bedroom end of terrace house for sale in Stoneage Close, Bognor Regis, West Sussex, PO22 — £255,000 • 2 bed • 1 bath • 683 ft²
2 bedroom end of terrace house for sale in Stoneage Close, Bognor Regis, West Sussex, PO22 — £255,000 • 2 bed • 1 bath • 683 ft²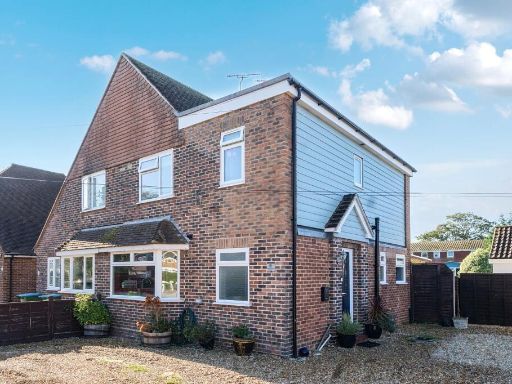 2 bedroom semi-detached house for sale in Sandymount Avenue, North Bersted, Bognor Regis PO22 — £300,000 • 2 bed • 2 bath • 912 ft²
2 bedroom semi-detached house for sale in Sandymount Avenue, North Bersted, Bognor Regis PO22 — £300,000 • 2 bed • 2 bath • 912 ft²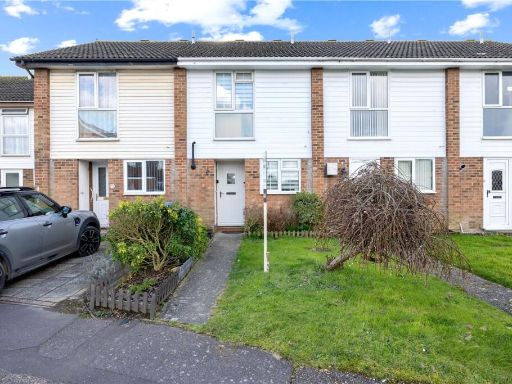 2 bedroom terraced house for sale in Markfield, Bognor Regis, PO22 — £260,000 • 2 bed • 1 bath • 718 ft²
2 bedroom terraced house for sale in Markfield, Bognor Regis, PO22 — £260,000 • 2 bed • 1 bath • 718 ft²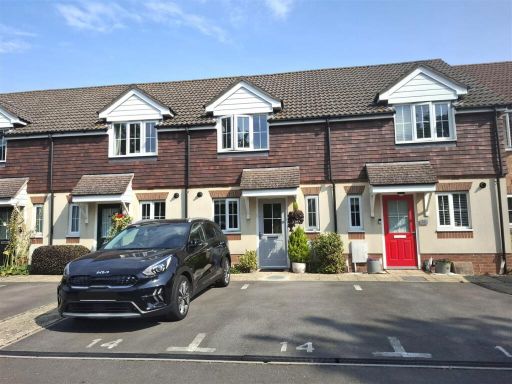 2 bedroom terraced house for sale in Empress Close, West Sussex, Wick, Littlehampton, BN17 — £270,000 • 2 bed • 1 bath • 706 ft²
2 bedroom terraced house for sale in Empress Close, West Sussex, Wick, Littlehampton, BN17 — £270,000 • 2 bed • 1 bath • 706 ft²