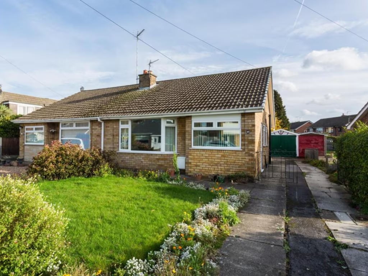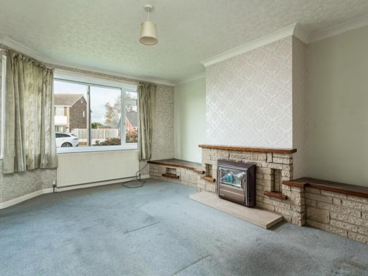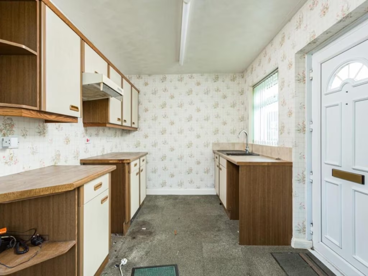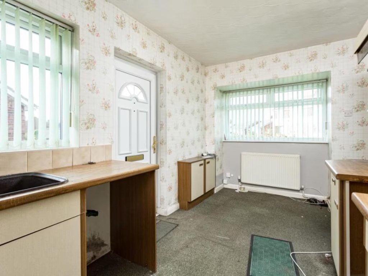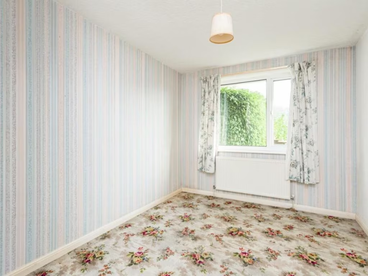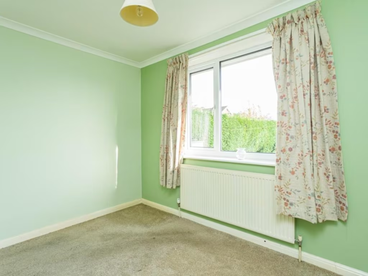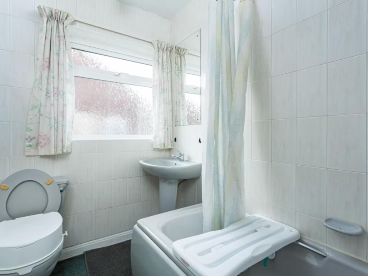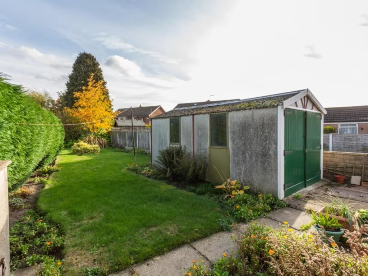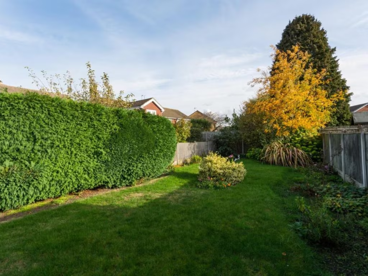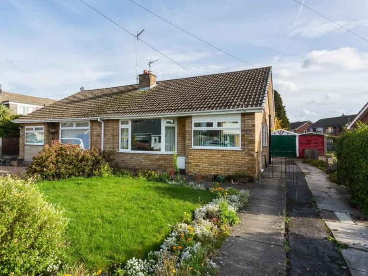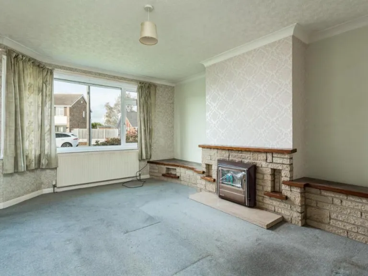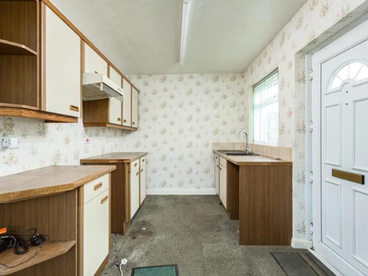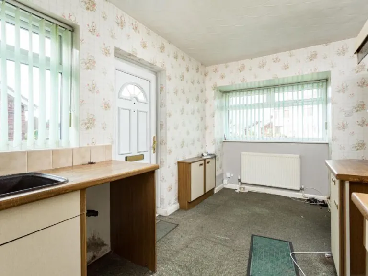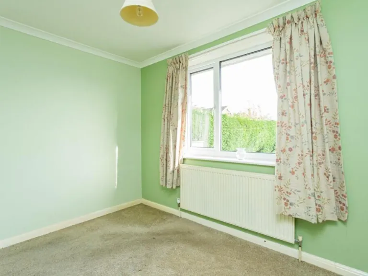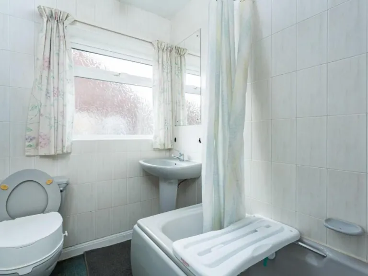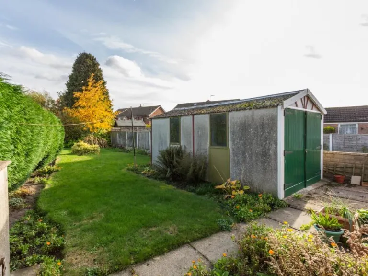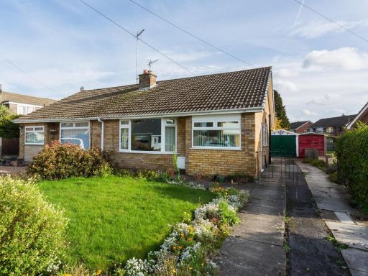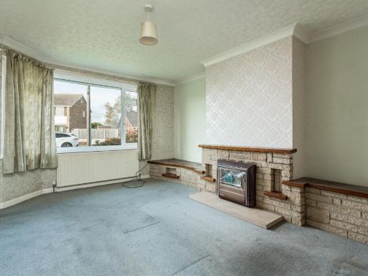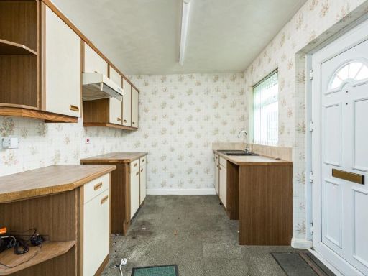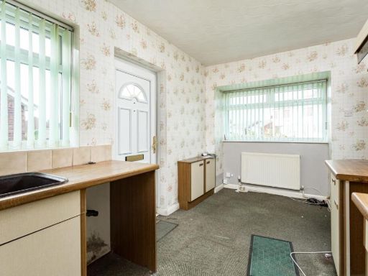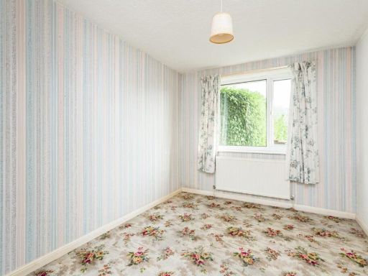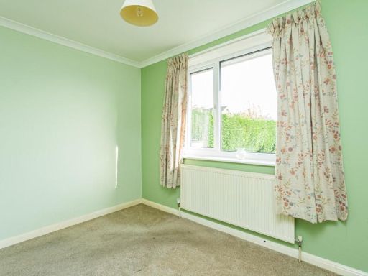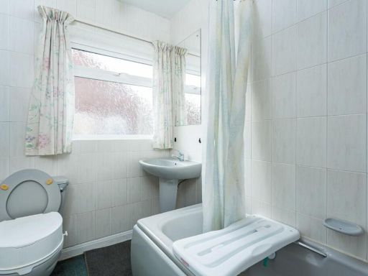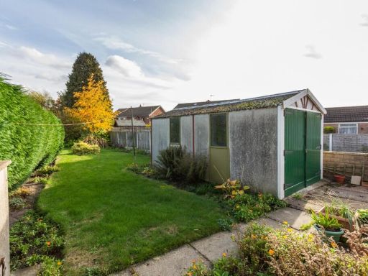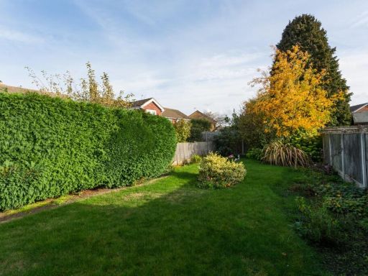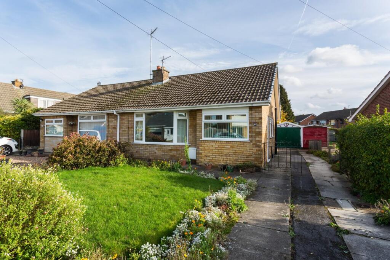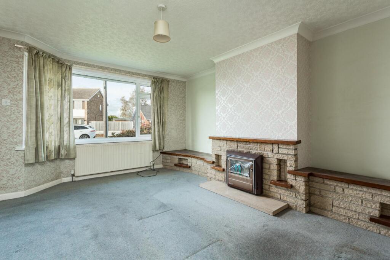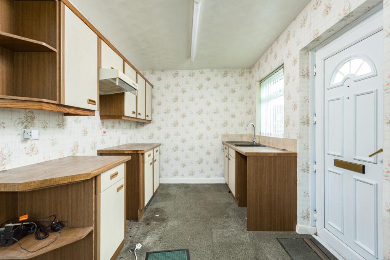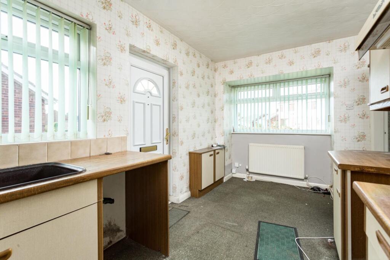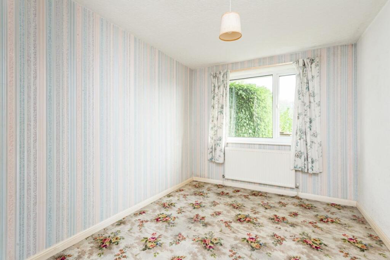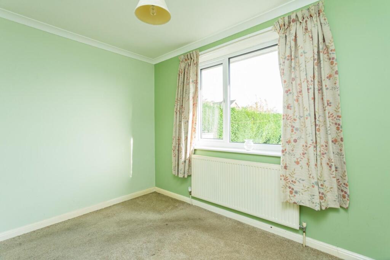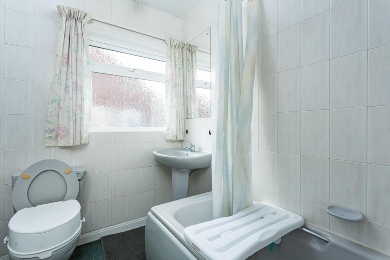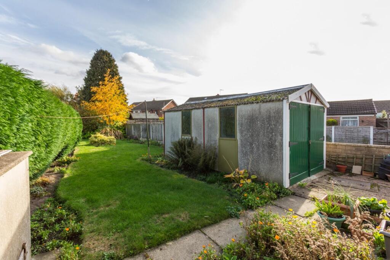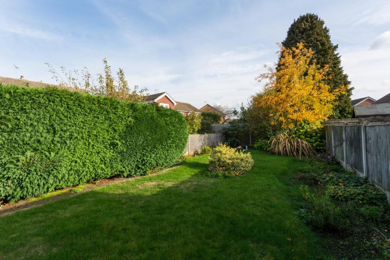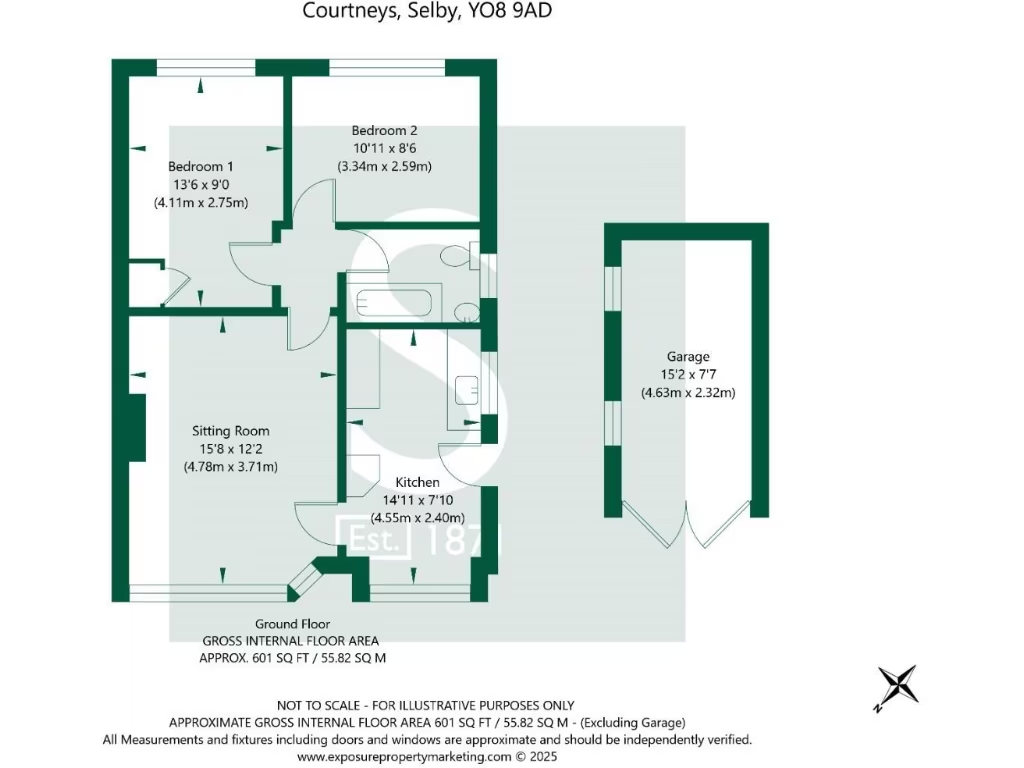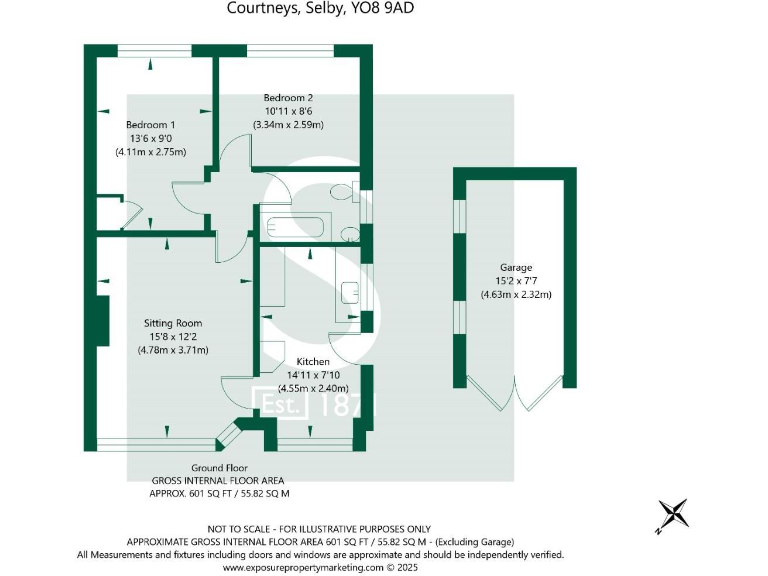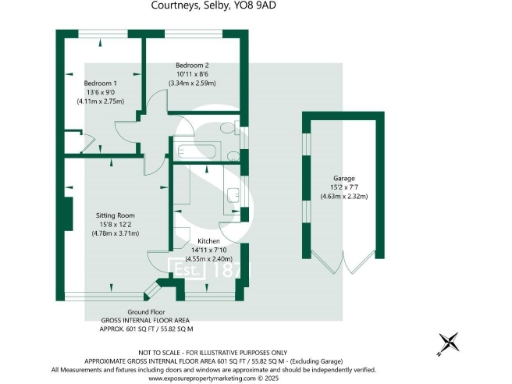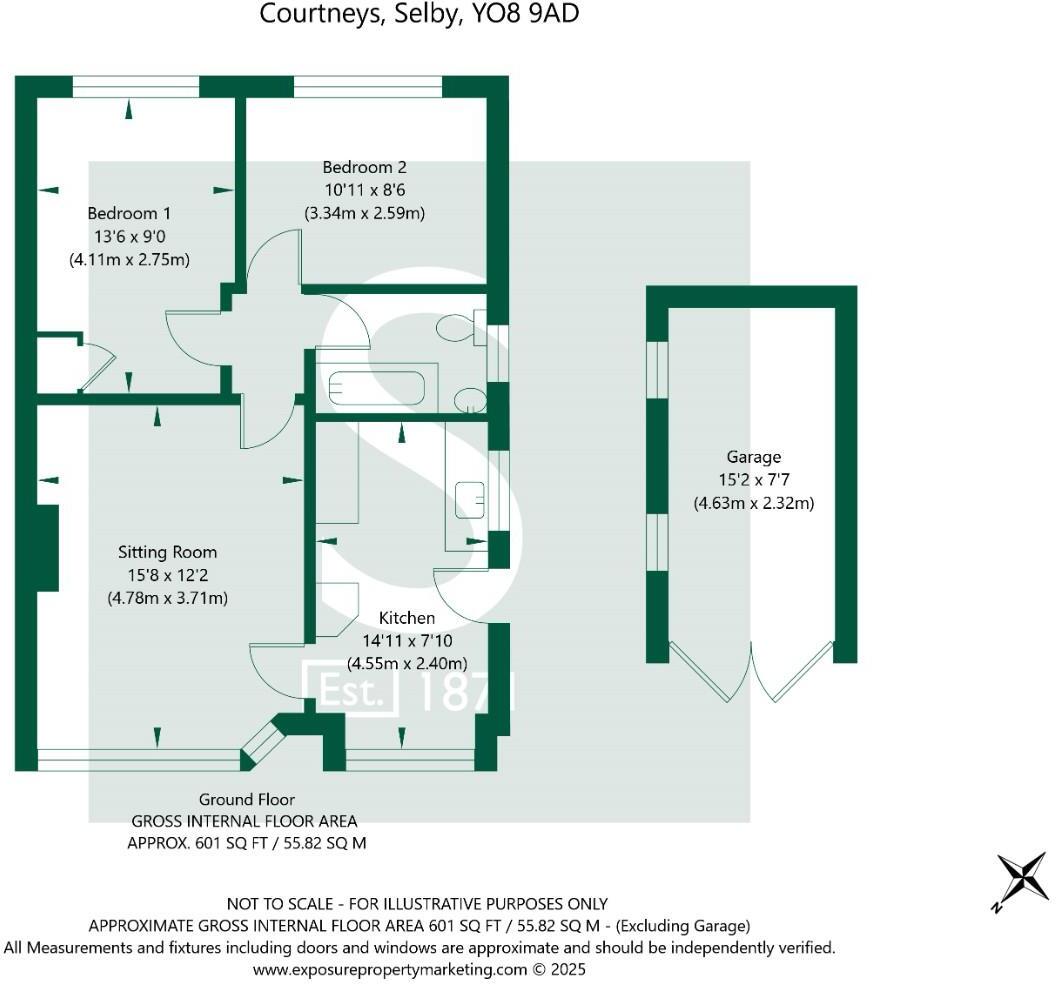Summary - Courtneys, Selby, YO8 9AD YO8 9AD
2 bed 1 bath Semi-Detached Bungalow
Large private plot with garage and driveway close to Selby town centre.
Two double bedrooms to the rear
This single‑storey home sits on a generous plot in a sought‑after part of Selby, a short drive or walk from the town centre and local amenities. The layout is straightforward: side entrance into a fitted kitchen, an average‑sized lounge with a stone fireplace, two double bedrooms to the rear and a family bathroom. A flagged driveway provides off‑street parking for several vehicles and leads to a detached single garage.
The garden is a clear selling point — long, narrowing and mainly lawned with established conifers and fenced boundaries offering privacy and scope for landscaping or extension (subject to planning). Broadband capacity is strong for the area, and the property is Freehold with low council tax (Band B), making running costs comparatively modest.
Important: the bungalow requires modernisation throughout. Internal finishes are dated and there is some visible carpet damage in the living room. EPC currently TBC; energy performance and potential upgrading costs should be considered. There are no current planning permissions, and the overall internal footprint is compact at about 601 sq ft, most suitable for a couple, small family or downsizing buyer prepared to renovate.
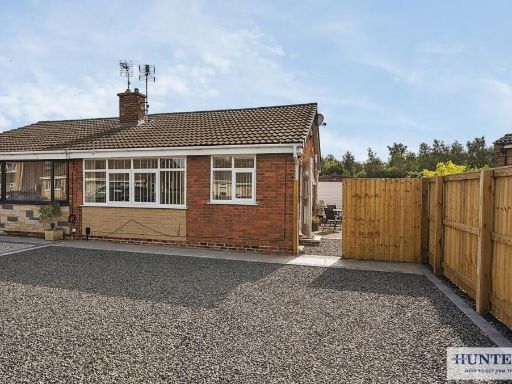 2 bedroom semi-detached bungalow for sale in Bridle Walk, Selby, YO8 — £240,000 • 2 bed • 1 bath • 682 ft²
2 bedroom semi-detached bungalow for sale in Bridle Walk, Selby, YO8 — £240,000 • 2 bed • 1 bath • 682 ft² 3 bedroom semi-detached bungalow for sale in The Ruddings, Selby, YO8 — £250,000 • 3 bed • 1 bath • 838 ft²
3 bedroom semi-detached bungalow for sale in The Ruddings, Selby, YO8 — £250,000 • 3 bed • 1 bath • 838 ft²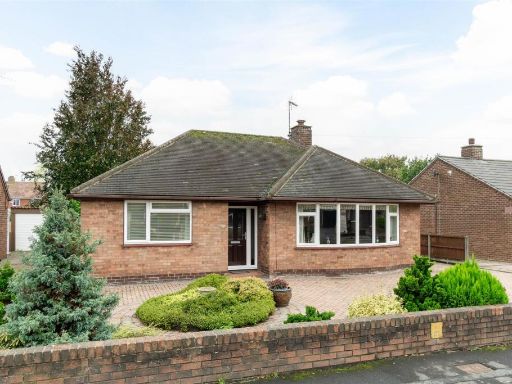 2 bedroom detached bungalow for sale in Fairway, Selby, YO8 — £270,000 • 2 bed • 1 bath • 780 ft²
2 bedroom detached bungalow for sale in Fairway, Selby, YO8 — £270,000 • 2 bed • 1 bath • 780 ft² 2 bedroom bungalow for sale in Springfield Close, Barlby, Selby, North Yorkshire, YO8 — £215,000 • 2 bed • 1 bath • 603 ft²
2 bedroom bungalow for sale in Springfield Close, Barlby, Selby, North Yorkshire, YO8 — £215,000 • 2 bed • 1 bath • 603 ft²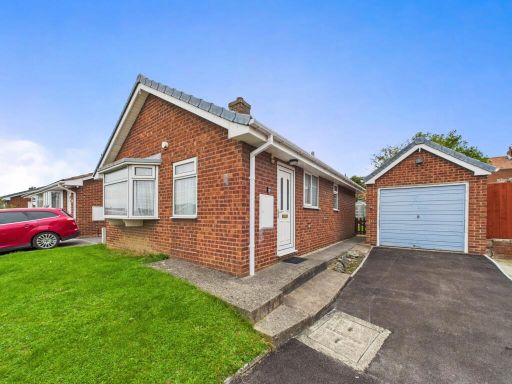 2 bedroom detached bungalow for sale in Acorn Close, Barlby, YO8 — £220,000 • 2 bed • 1 bath • 495 ft²
2 bedroom detached bungalow for sale in Acorn Close, Barlby, YO8 — £220,000 • 2 bed • 1 bath • 495 ft²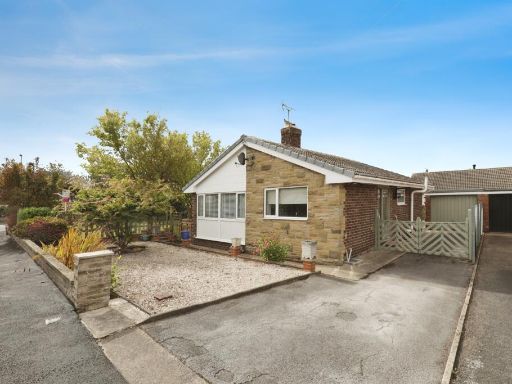 2 bedroom detached bungalow for sale in Sandway Close, Thorpe Willoughby, Selby, YO8 — £270,000 • 2 bed • 1 bath • 517 ft²
2 bedroom detached bungalow for sale in Sandway Close, Thorpe Willoughby, Selby, YO8 — £270,000 • 2 bed • 1 bath • 517 ft²