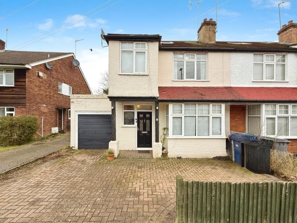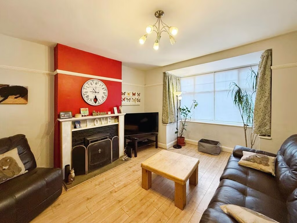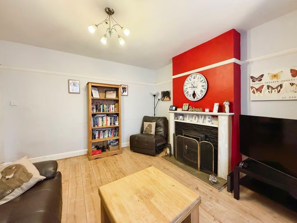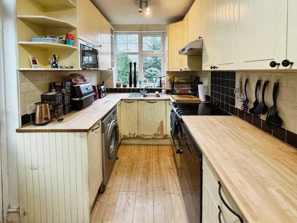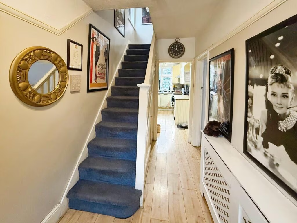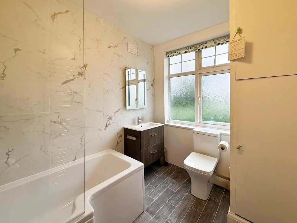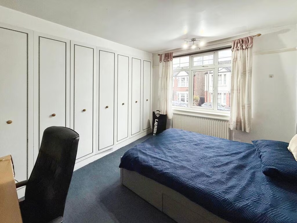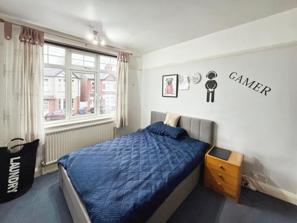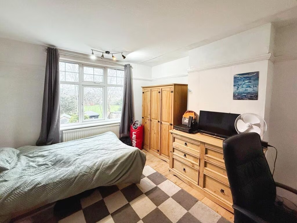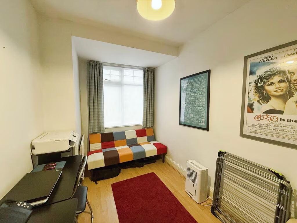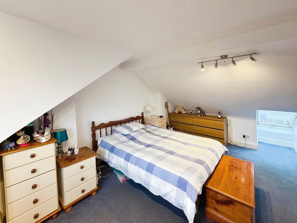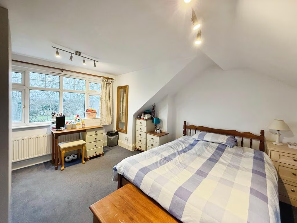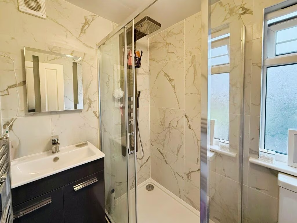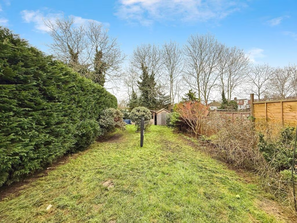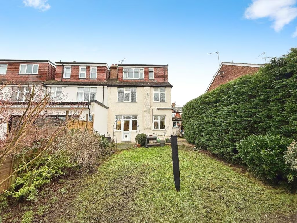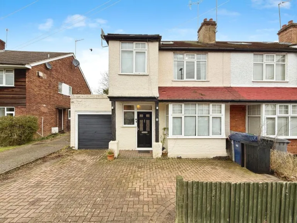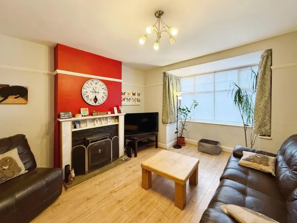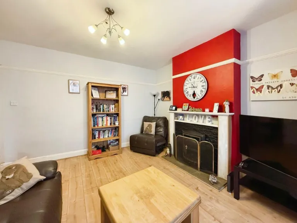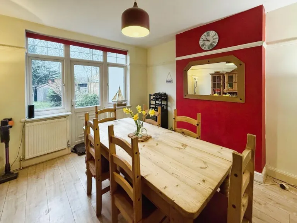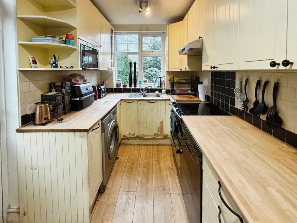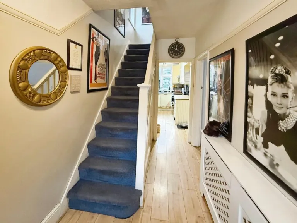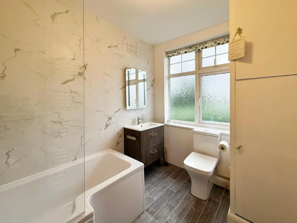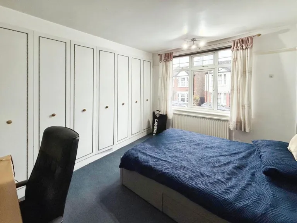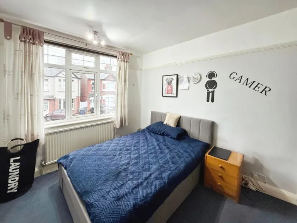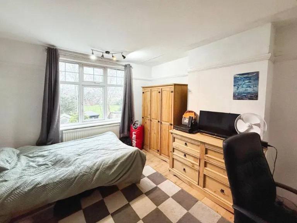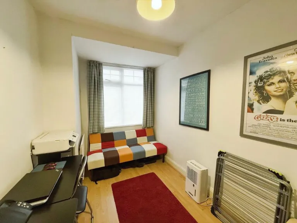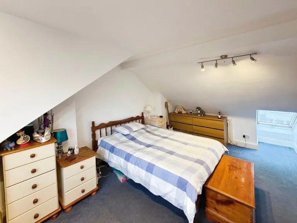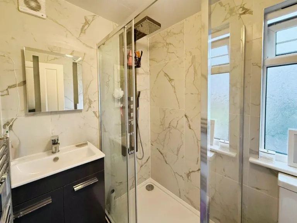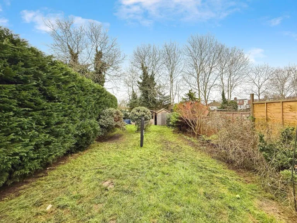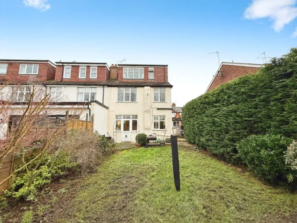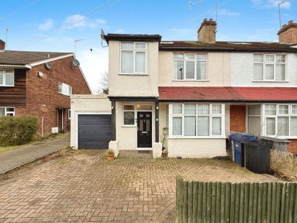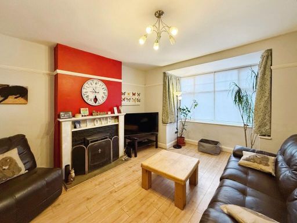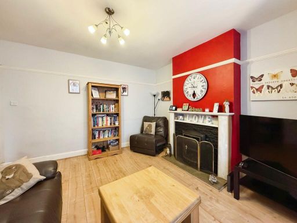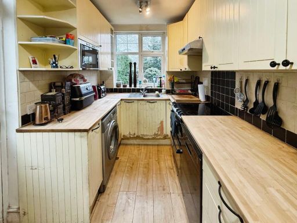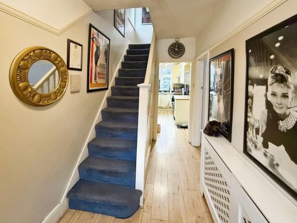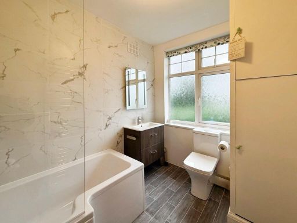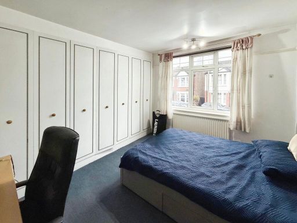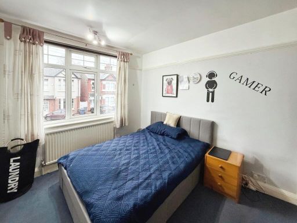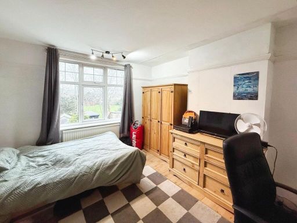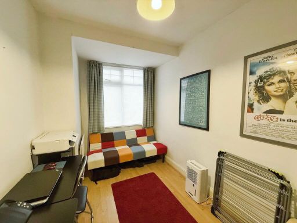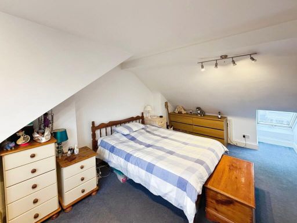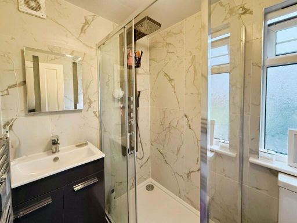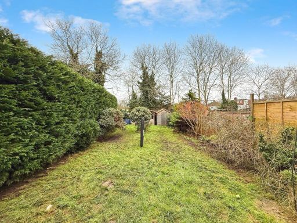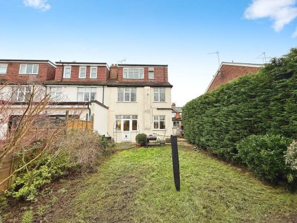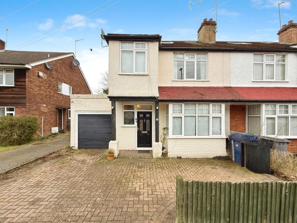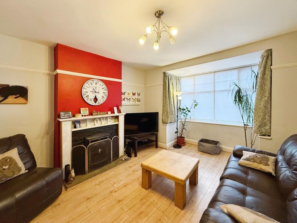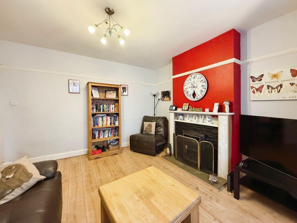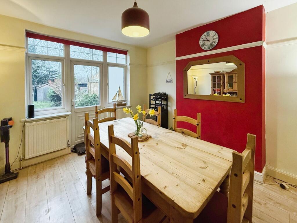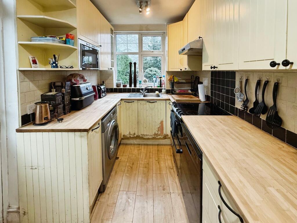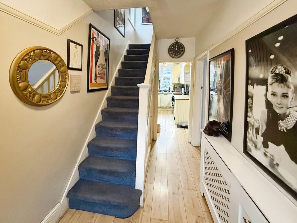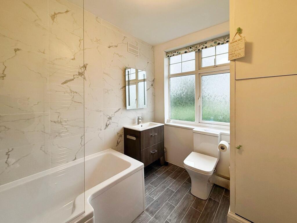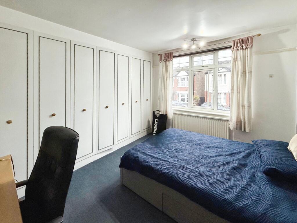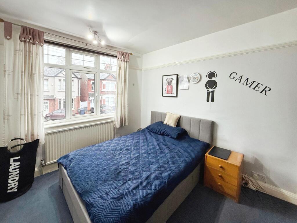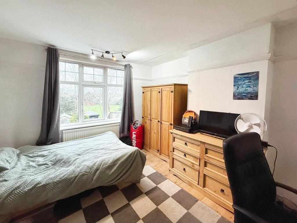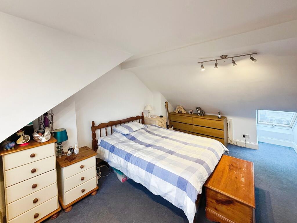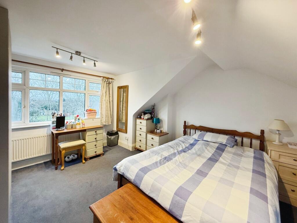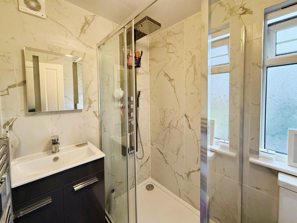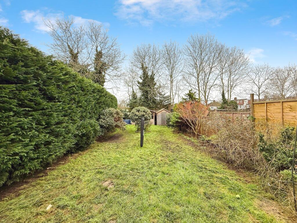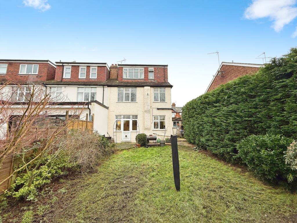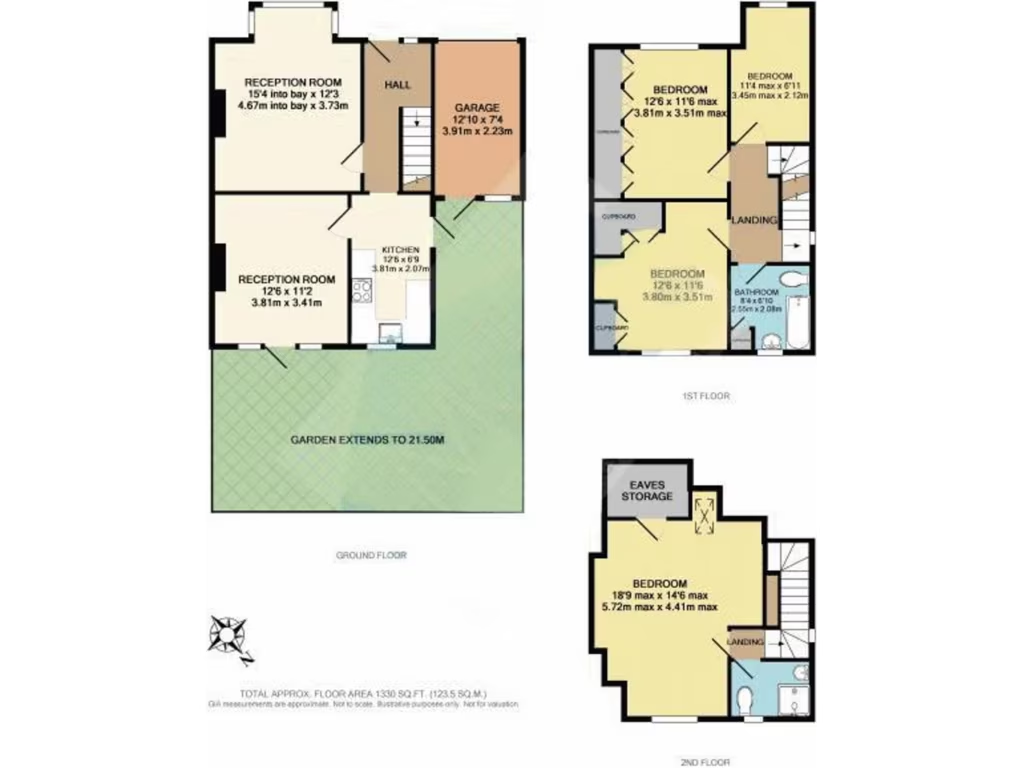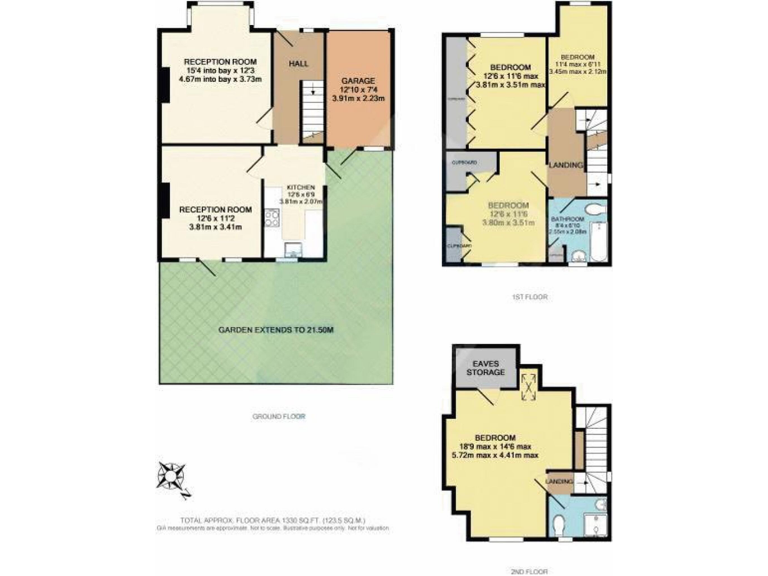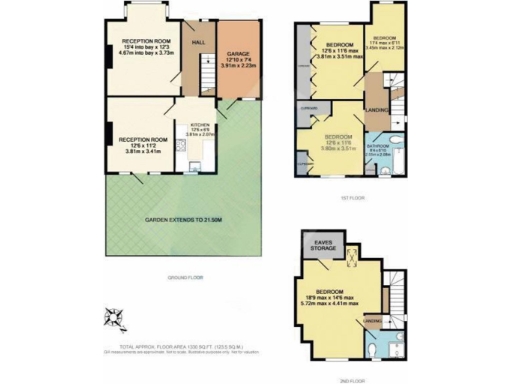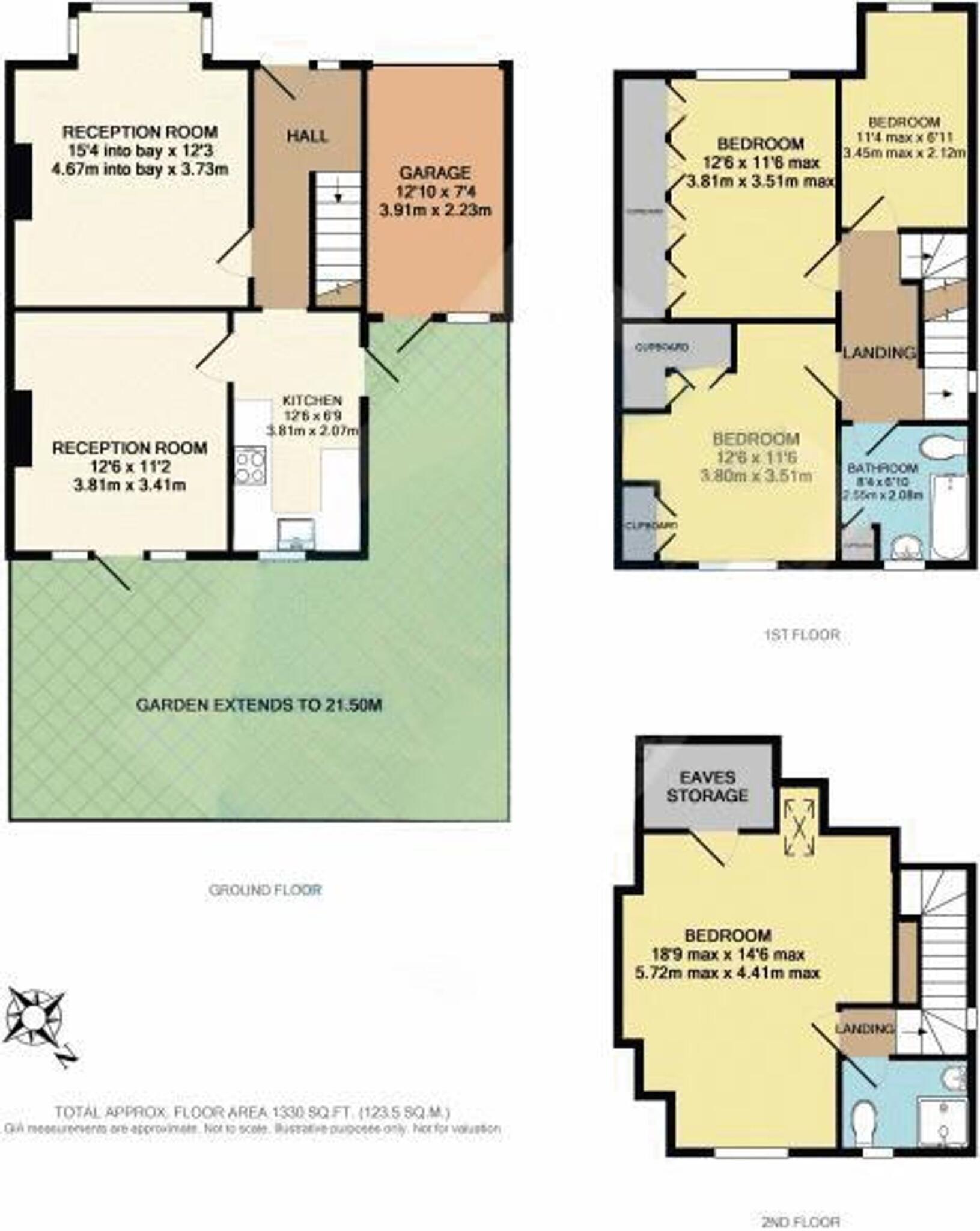Summary - 34 POTTERS ROAD BARNET EN5 5HW
4 bed 2 bath Semi-Detached
Spacious 1930s house with garden and extension potential for growing families.
Four bedrooms across three floors and two bathrooms
This 1930s semi-detached house offers practical family living with scope to personalise. Arranged over three floors, it provides four bedrooms, two bathrooms and two reception rooms that face a large private rear garden. A garage and private driveway add useful storage and parking options.
The location is a major draw: walkable to New Barnet and High Barnet Underground stations and close to several well-rated primary and secondary schools, making daily commutes and school runs straightforward. The plot is decent for the area and there is planning potential to extend subject to the necessary consents, allowing buyers to add space or reconfigure the layout.
The property is solidly built but will suit buyers wanting to modernise rather than move in untouched. The house has double glazing and gas central heating, but construction-era solid brick walls suggest limited built-in insulation without upgrades. The EPC is D and the council tax band is F, reflecting higher running costs.
Overall this is a characterful family home with good transport links and extension potential. It will appeal to those seeking a period property to update and tailor, or families wanting room to grow in a well-served neighbourhood.
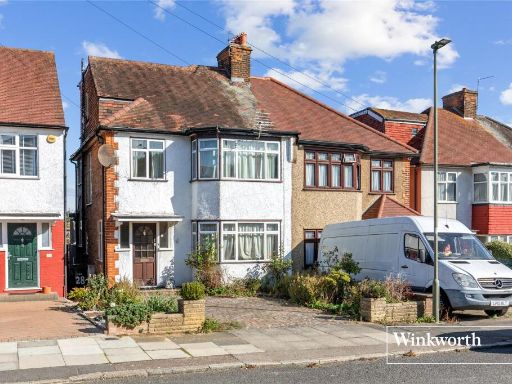 4 bedroom semi-detached house for sale in Holyrood Road, New Barnet, EN5 — £800,000 • 4 bed • 2 bath • 1447 ft²
4 bedroom semi-detached house for sale in Holyrood Road, New Barnet, EN5 — £800,000 • 4 bed • 2 bath • 1447 ft²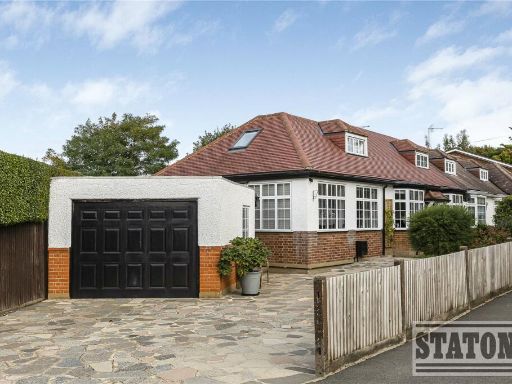 4 bedroom semi-detached house for sale in Grimsdyke Crescent, Arkley, Hertfordshire, EN5 — £1,200,000 • 4 bed • 2 bath • 1900 ft²
4 bedroom semi-detached house for sale in Grimsdyke Crescent, Arkley, Hertfordshire, EN5 — £1,200,000 • 4 bed • 2 bath • 1900 ft²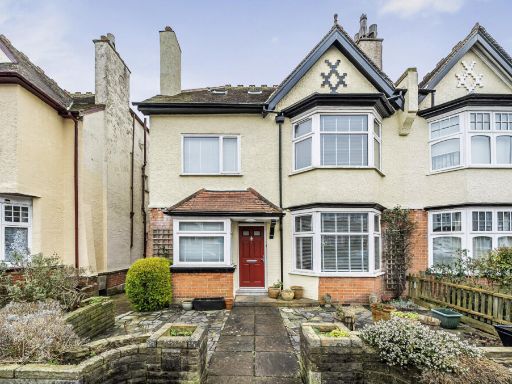 6 bedroom semi-detached house for sale in Bedford Avenue, High Barnet, EN5 — £1,050,000 • 6 bed • 2 bath • 3000 ft²
6 bedroom semi-detached house for sale in Bedford Avenue, High Barnet, EN5 — £1,050,000 • 6 bed • 2 bath • 3000 ft²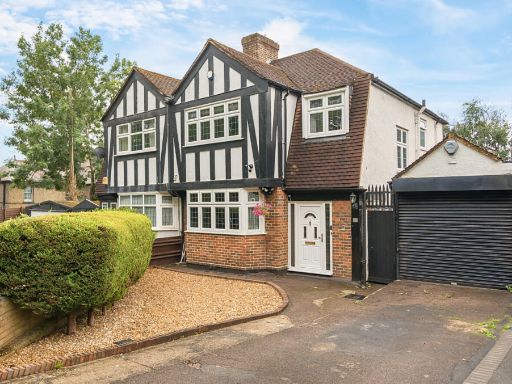 4 bedroom semi-detached house for sale in Great North Road, New Barnet, EN5 — £775,000 • 4 bed • 1 bath • 1046 ft²
4 bedroom semi-detached house for sale in Great North Road, New Barnet, EN5 — £775,000 • 4 bed • 1 bath • 1046 ft²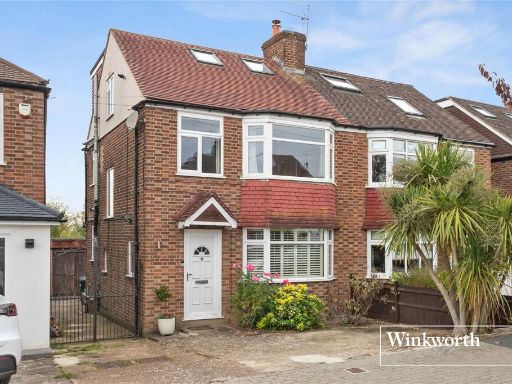 5 bedroom semi-detached house for sale in Sherrards Way, Barnet, EN5 — £800,000 • 5 bed • 2 bath • 1405 ft²
5 bedroom semi-detached house for sale in Sherrards Way, Barnet, EN5 — £800,000 • 5 bed • 2 bath • 1405 ft²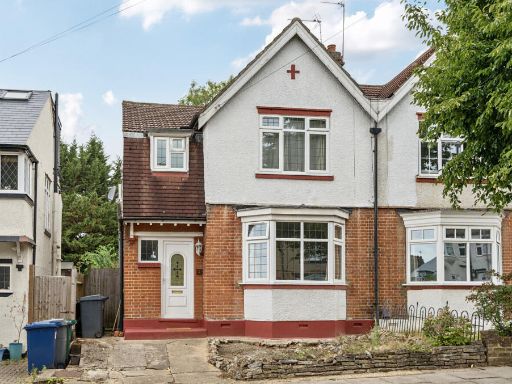 3 bedroom semi-detached house for sale in Cedar Lawn Avenue, Barnet, Hertfordshire, EN5 — £690,000 • 3 bed • 1 bath • 951 ft²
3 bedroom semi-detached house for sale in Cedar Lawn Avenue, Barnet, Hertfordshire, EN5 — £690,000 • 3 bed • 1 bath • 951 ft²