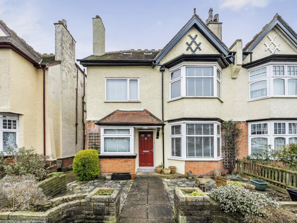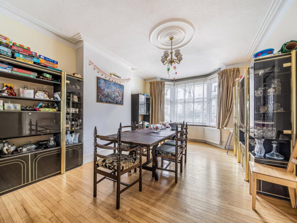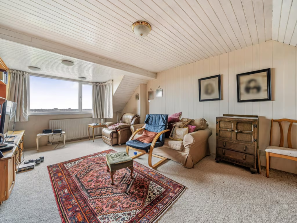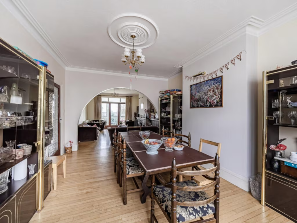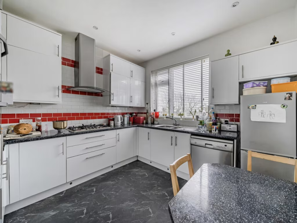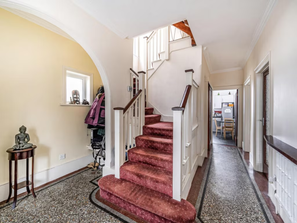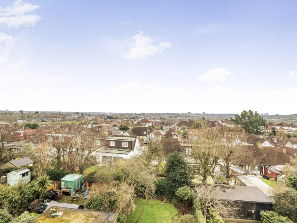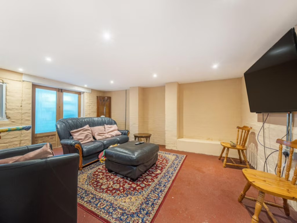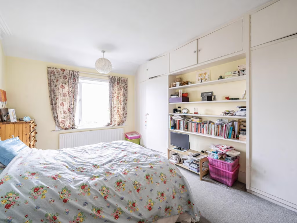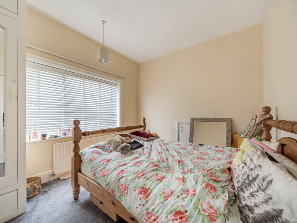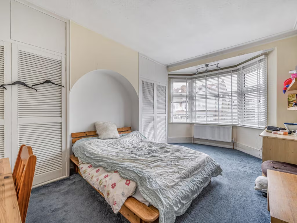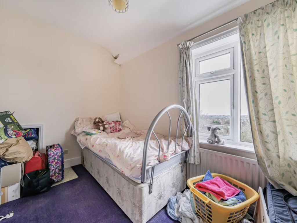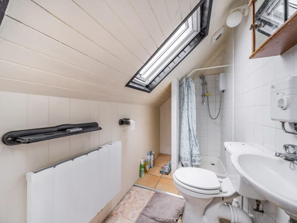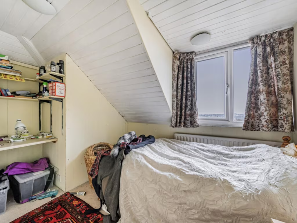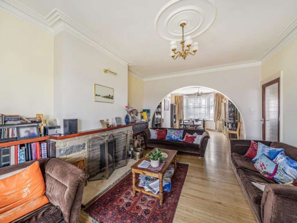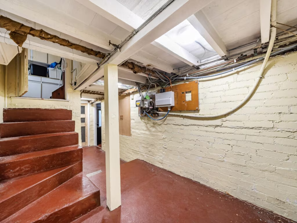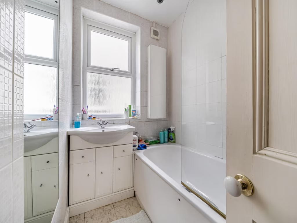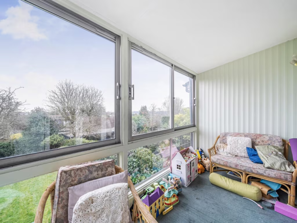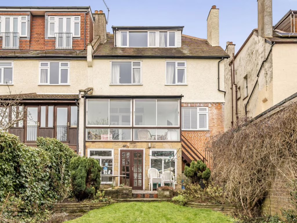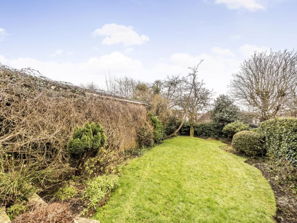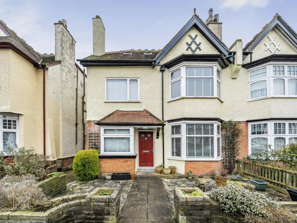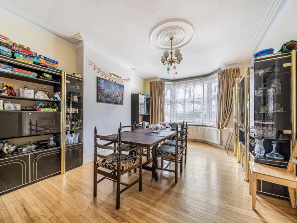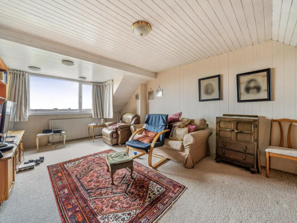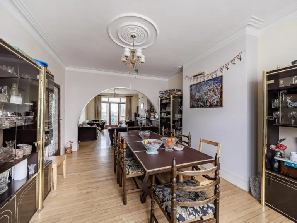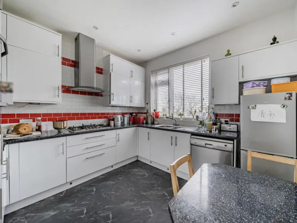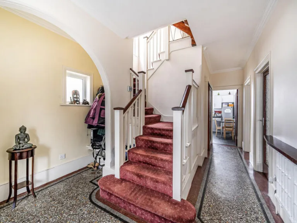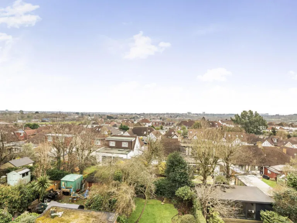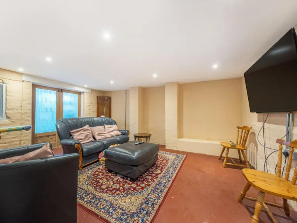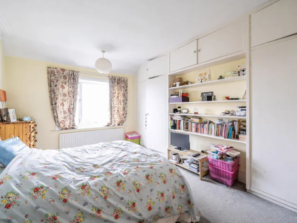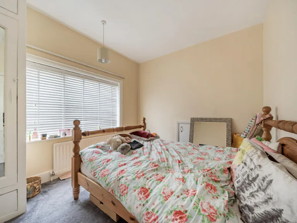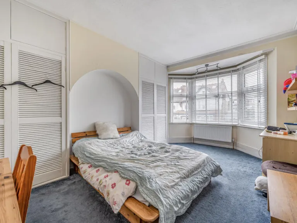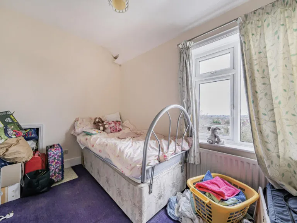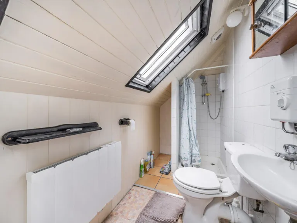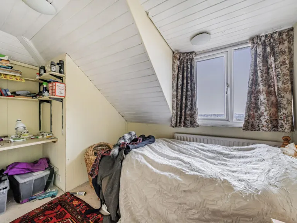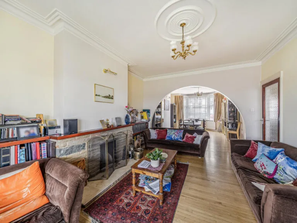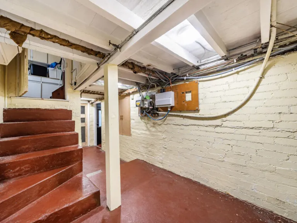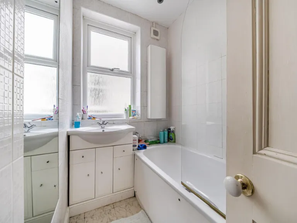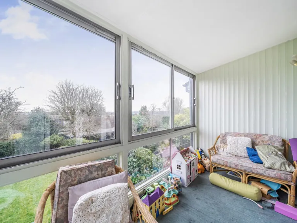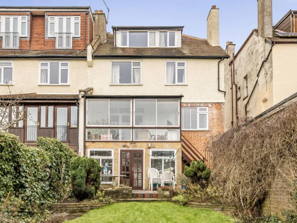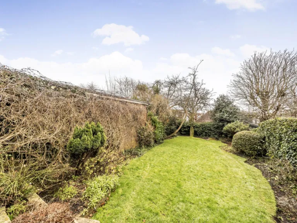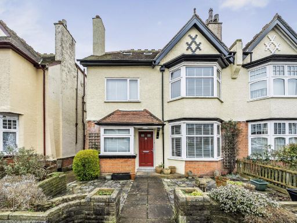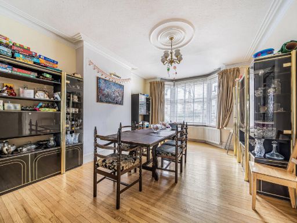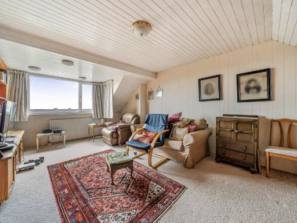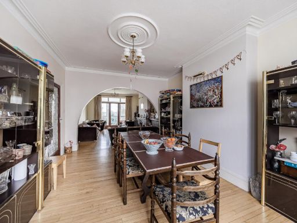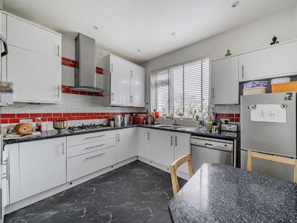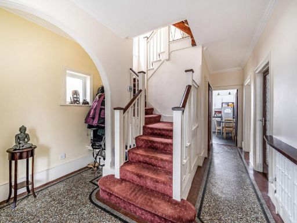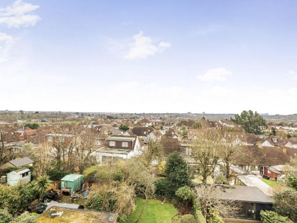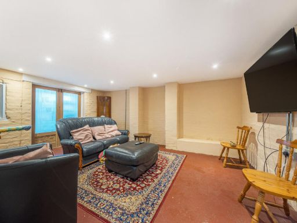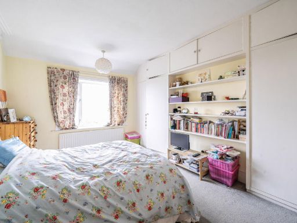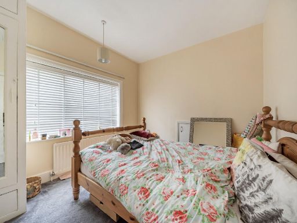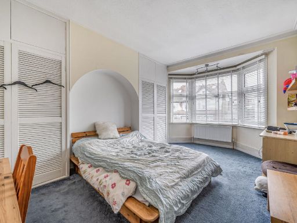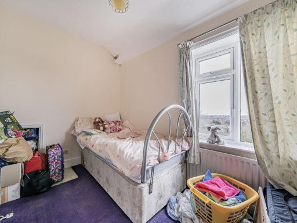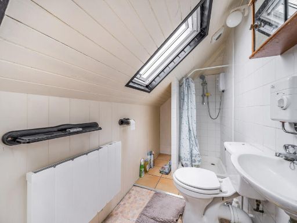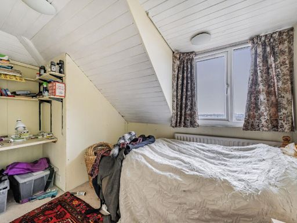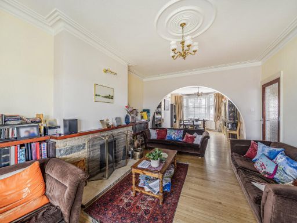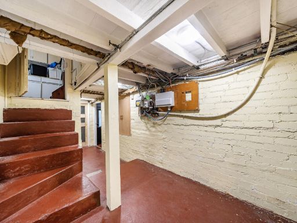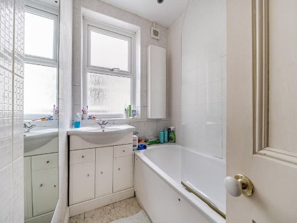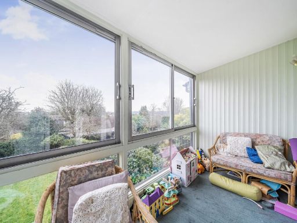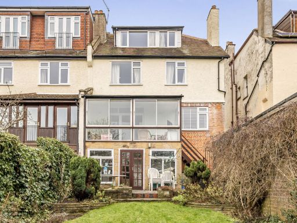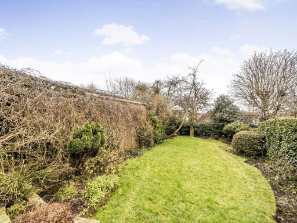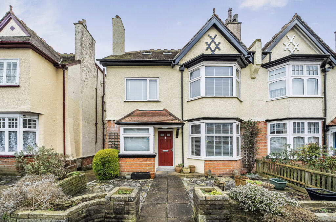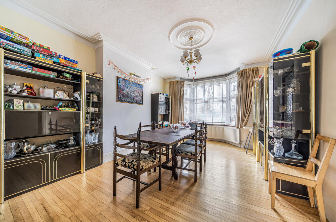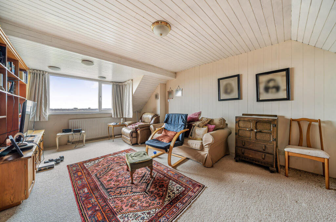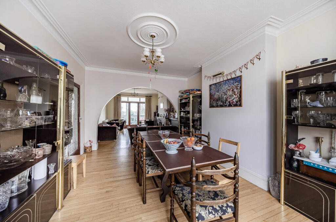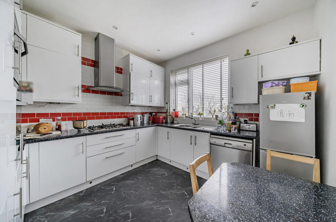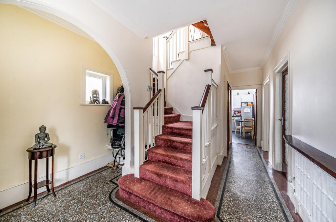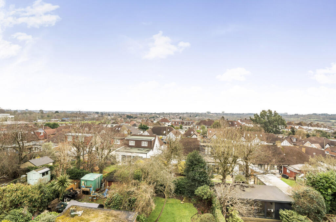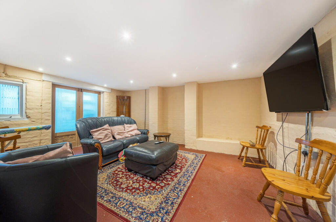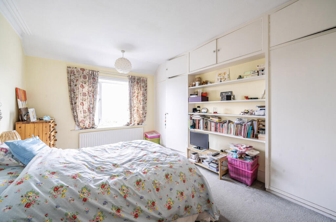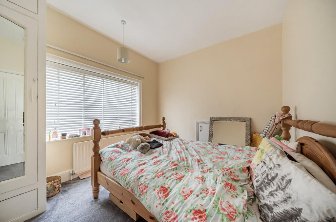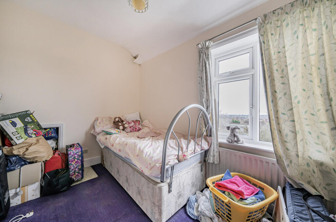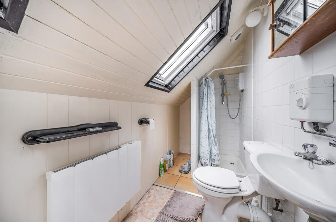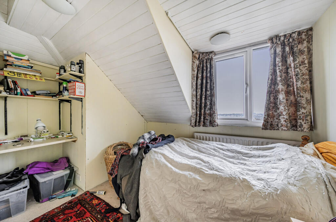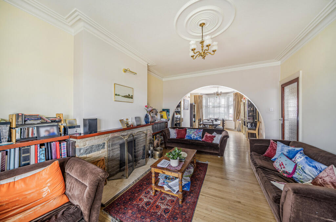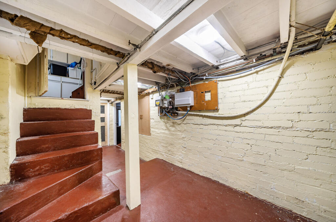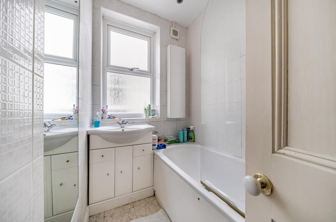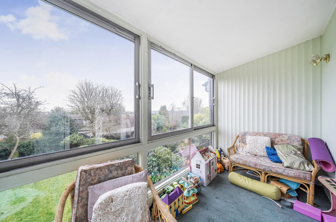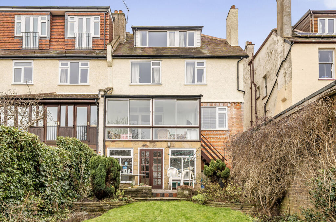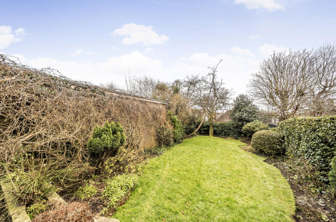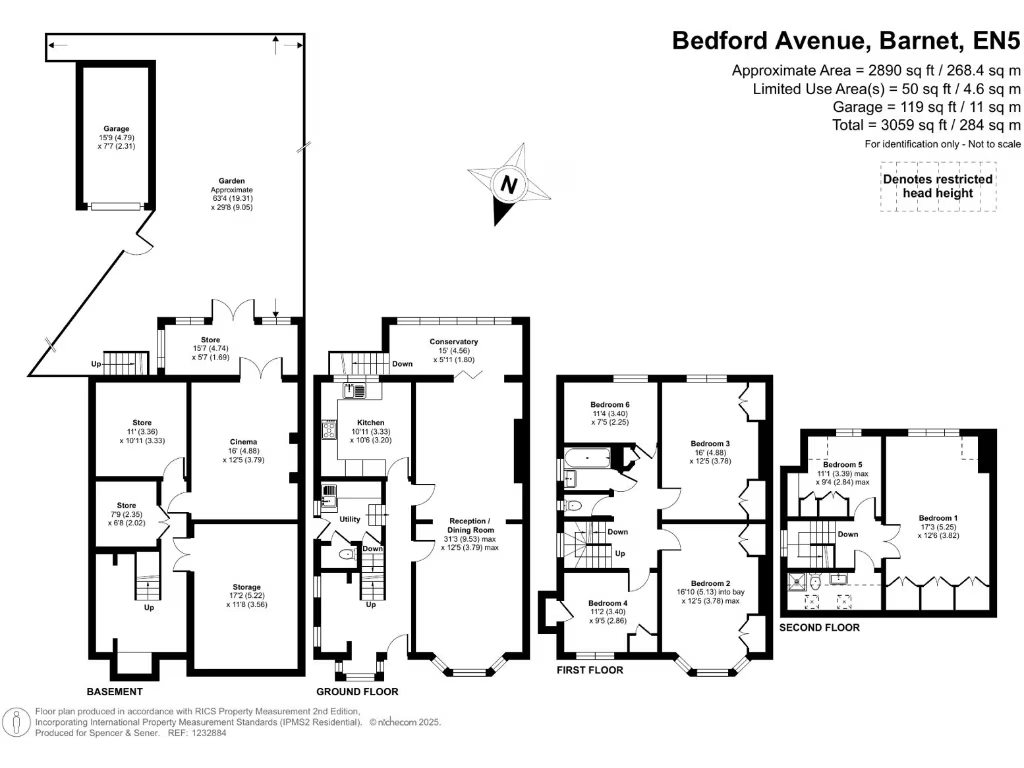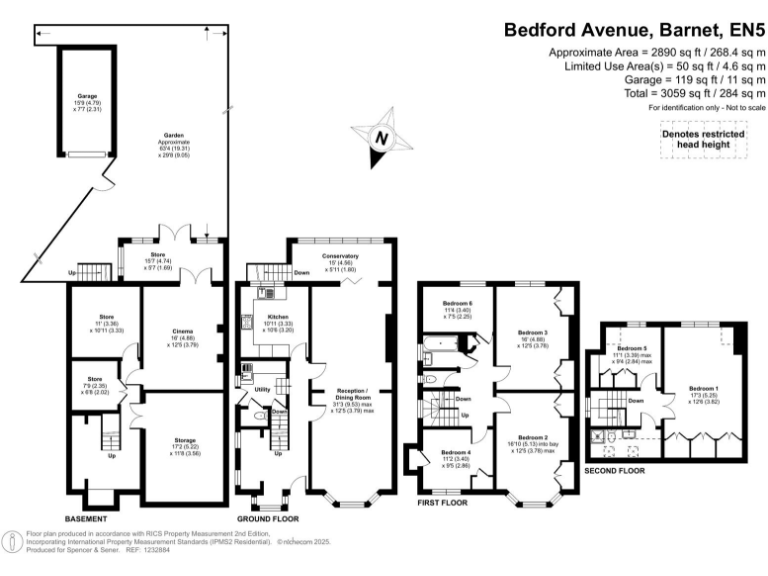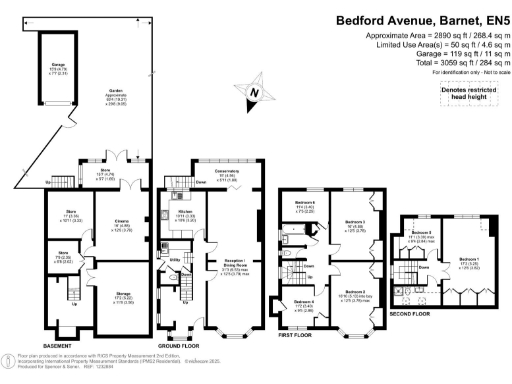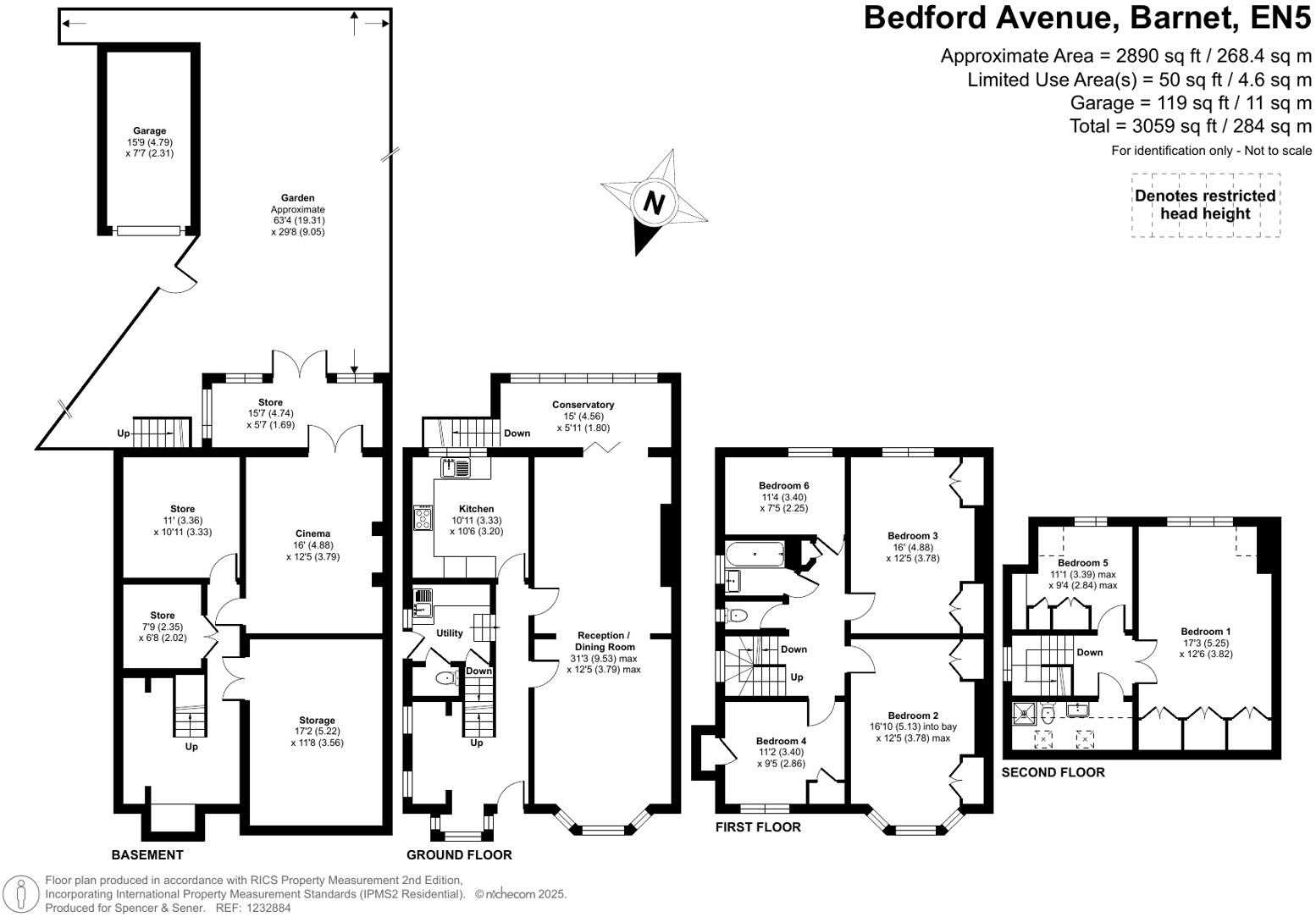Summary - 33, Bedford Avenue, BARNET EN5 2ER
6 bed 2 bath Semi-Detached
Large family home near High Barnet tube with garden, garage and scope to modernise..
- Six bedrooms and two bathrooms across four levels
- Over 3,000 sq ft including basement and loft conversion
- Large approx. 63' x 30' rear garden and garage
- About 450m from High Barnet tube station, excellent transport
- Period features: bay windows, original hall flooring, high ceilings
- EPC E and likely solid brick walls; energy upgrades advised
- Some interiors dated (1970s paneling); modernisation required
- Council Tax Band F (expensive)
This substantial six-bedroom, freehold semi-detached house offers over 3,000 sq ft across four floors — ideal for a growing family seeking space close to transport. The property sits about 450m from High Barnet tube station and benefits from a long rear garden, garage and a loft conversion with far-reaching London skyline views. A basement provides versatile additional rooms for a TV room, laundry and storage.
The house retains many period features such as bay windows, original entrance hall flooring and high-ceilinged rooms, giving strong character and scope to create elegant family living spaces. Local schools rated Good or Outstanding are within easy reach, and the area is affluent with very low crime — attractive for parents and professionals.
Practical drawbacks are clear and should guide planning: the EPC is currently E and the property likely has solid brick walls without modern cavity insulation, so energy upgrades are advisable. Interiors are partly dated in areas (1970s living room paneling) and the layout will suit those willing to modernise bathrooms and some finishes. Council Tax Band F is on the higher side. Overall, this is a spacious family home with significant potential for improvement and value uplift from upgrading energy efficiency and decor.
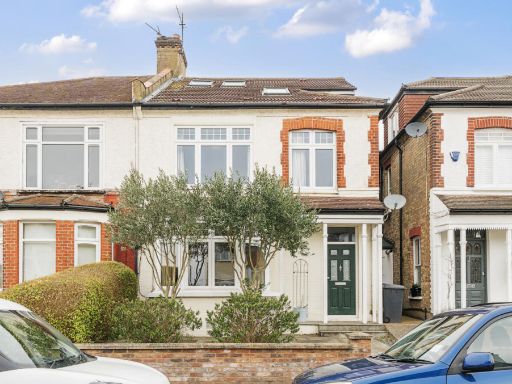 5 bedroom terraced house for sale in Bedford Avenue, Barnet, EN5 — £1,100,000 • 5 bed • 3 bath • 2000 ft²
5 bedroom terraced house for sale in Bedford Avenue, Barnet, EN5 — £1,100,000 • 5 bed • 3 bath • 2000 ft²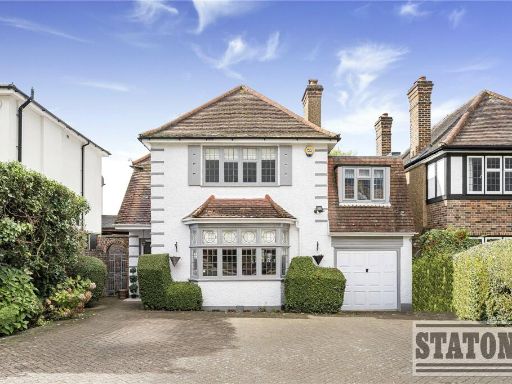 4 bedroom detached house for sale in Gloucester Road, Barnet, Hertfordshire, EN5 — £1,399,995 • 4 bed • 2 bath • 1965 ft²
4 bedroom detached house for sale in Gloucester Road, Barnet, Hertfordshire, EN5 — £1,399,995 • 4 bed • 2 bath • 1965 ft²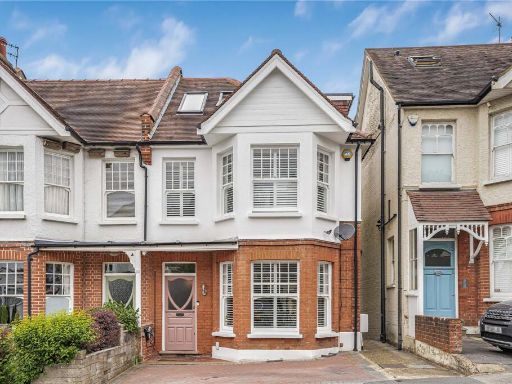 5 bedroom semi-detached house for sale in Fitzjohn Avenue, Barnet, EN5 — £1,300,000 • 5 bed • 2 bath • 2039 ft²
5 bedroom semi-detached house for sale in Fitzjohn Avenue, Barnet, EN5 — £1,300,000 • 5 bed • 2 bath • 2039 ft²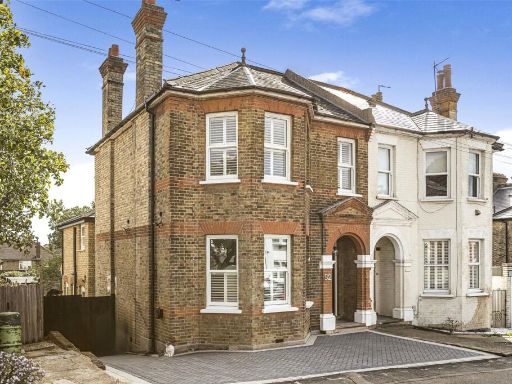 5 bedroom semi-detached house for sale in Hadley Road, Barnet, EN5 — £1,325,000 • 5 bed • 3 bath • 2692 ft²
5 bedroom semi-detached house for sale in Hadley Road, Barnet, EN5 — £1,325,000 • 5 bed • 3 bath • 2692 ft²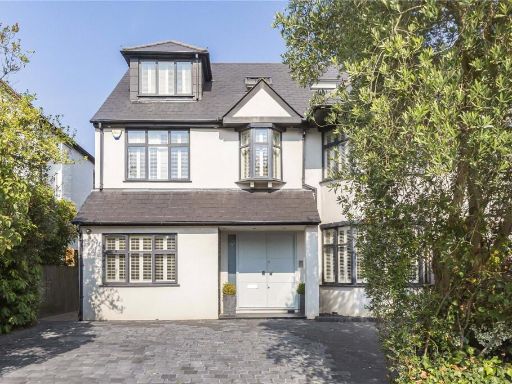 6 bedroom semi-detached house for sale in Northumberland Road, New Barnet, Hertfordshire, EN5 — £1,995,000 • 6 bed • 4 bath • 3373 ft²
6 bedroom semi-detached house for sale in Northumberland Road, New Barnet, Hertfordshire, EN5 — £1,995,000 • 6 bed • 4 bath • 3373 ft²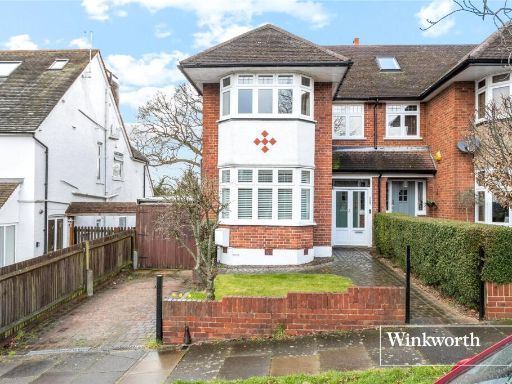 3 bedroom semi-detached house for sale in Normandy Avenue, High Barnet, EN5 — £825,000 • 3 bed • 1 bath • 1120 ft²
3 bedroom semi-detached house for sale in Normandy Avenue, High Barnet, EN5 — £825,000 • 3 bed • 1 bath • 1120 ft²