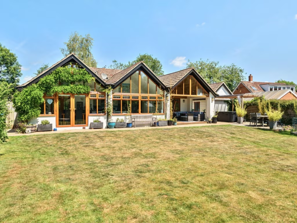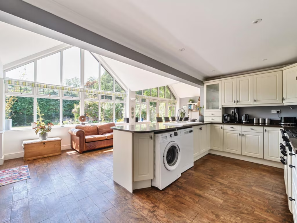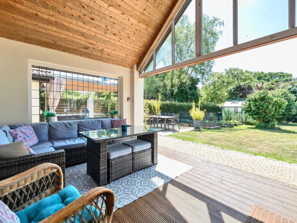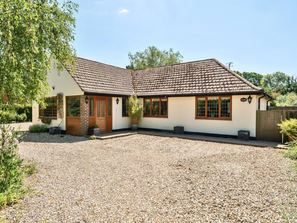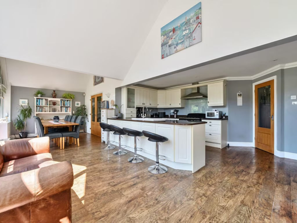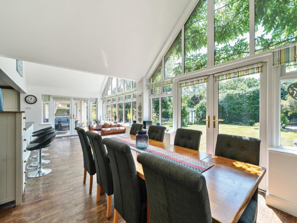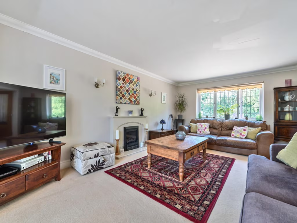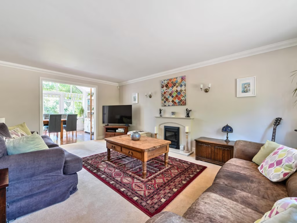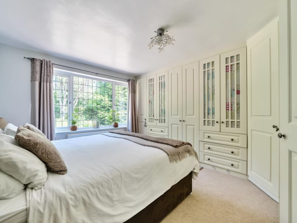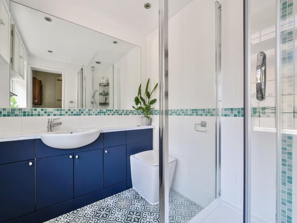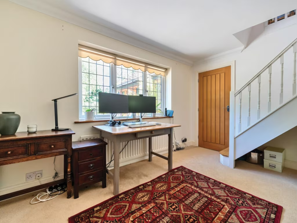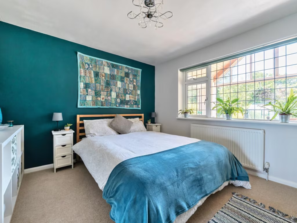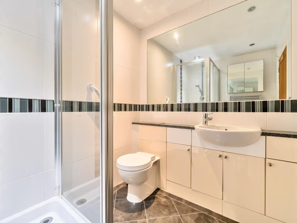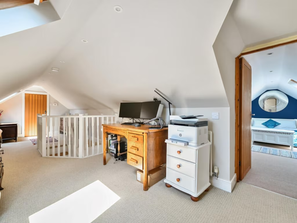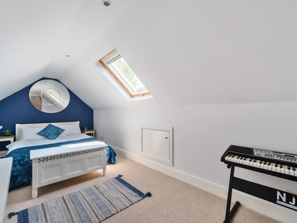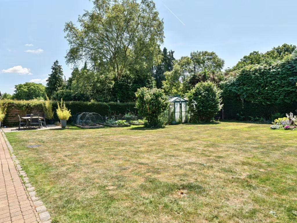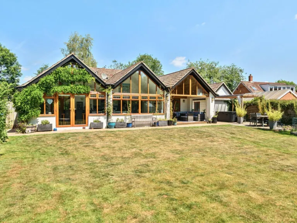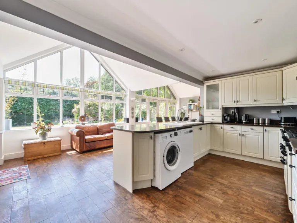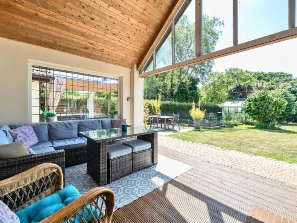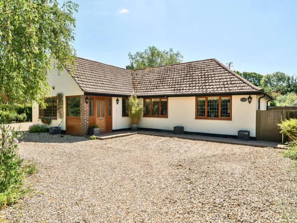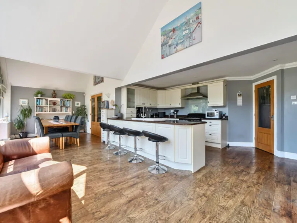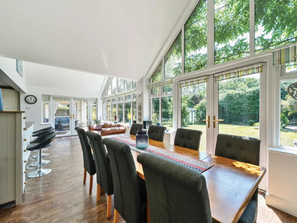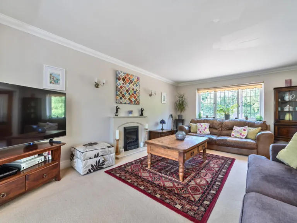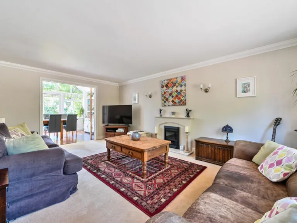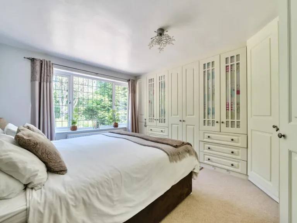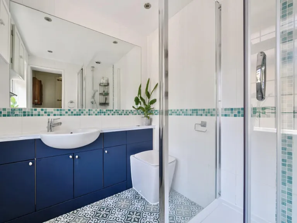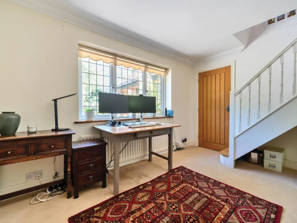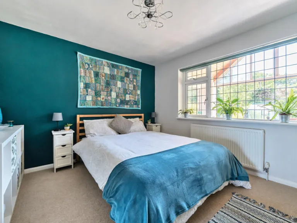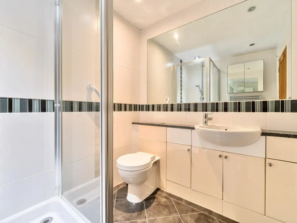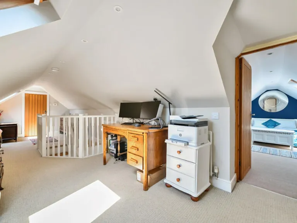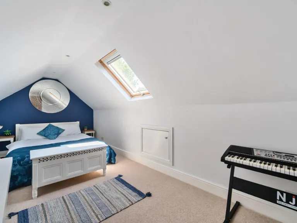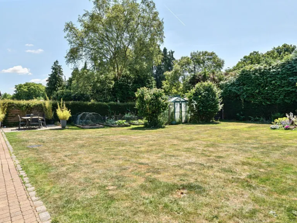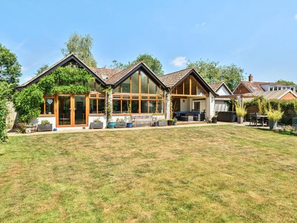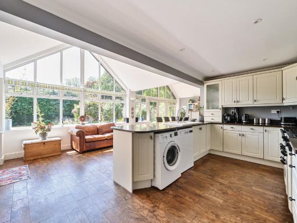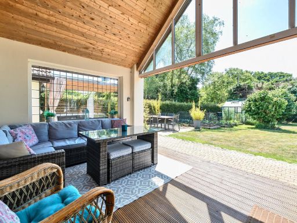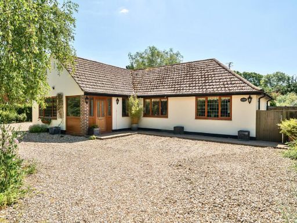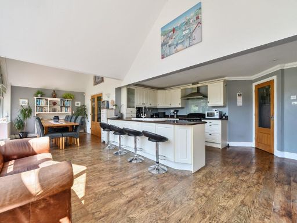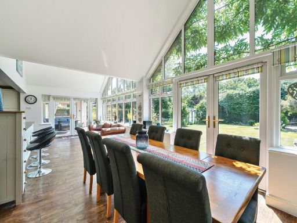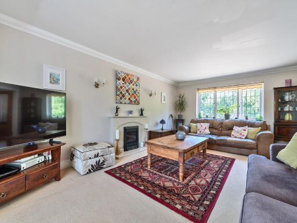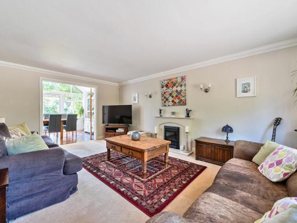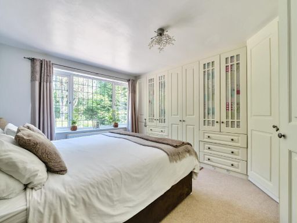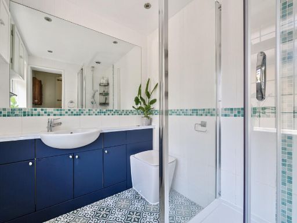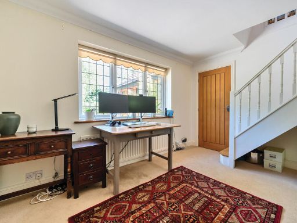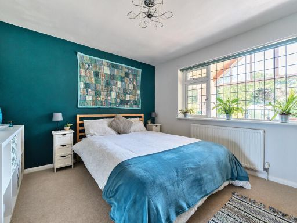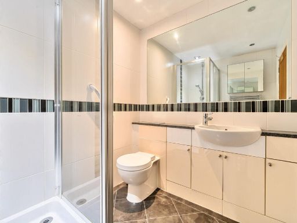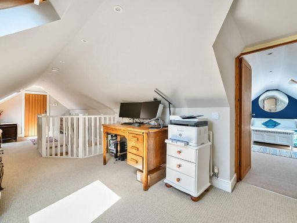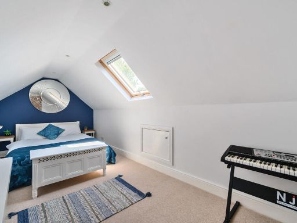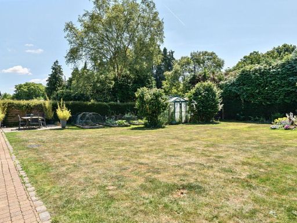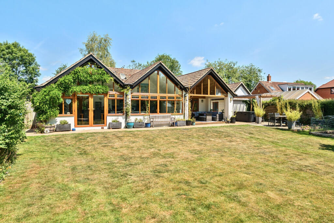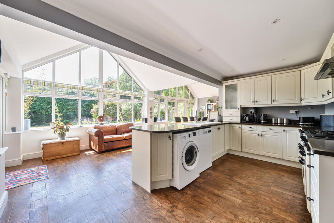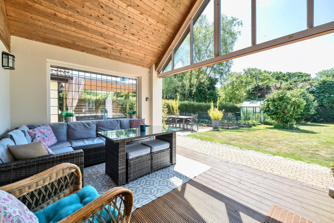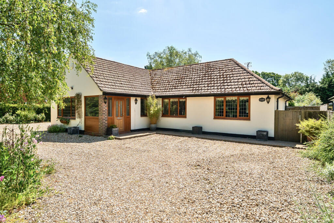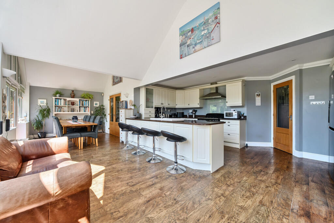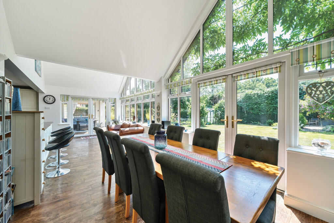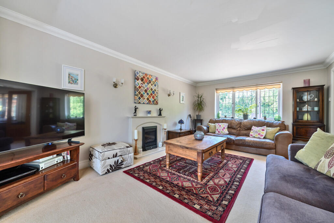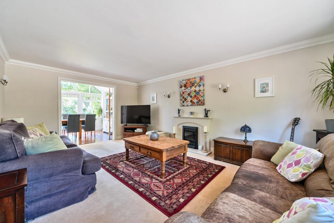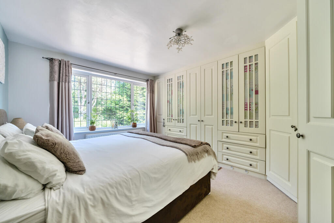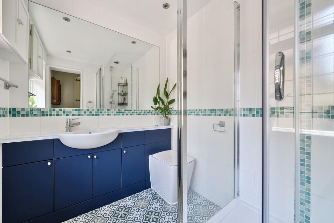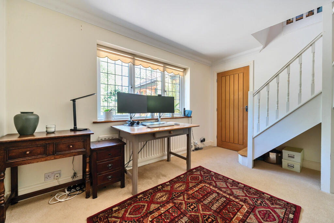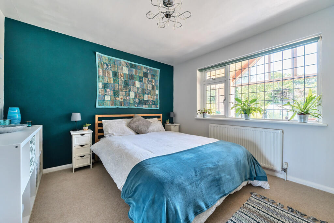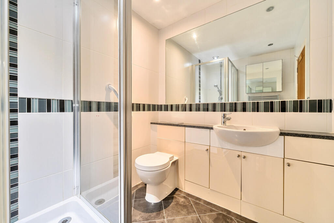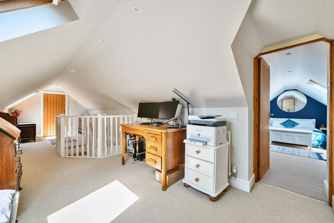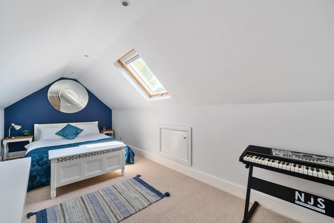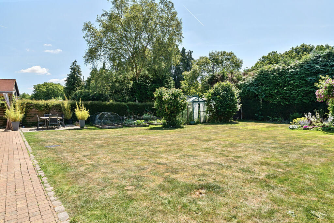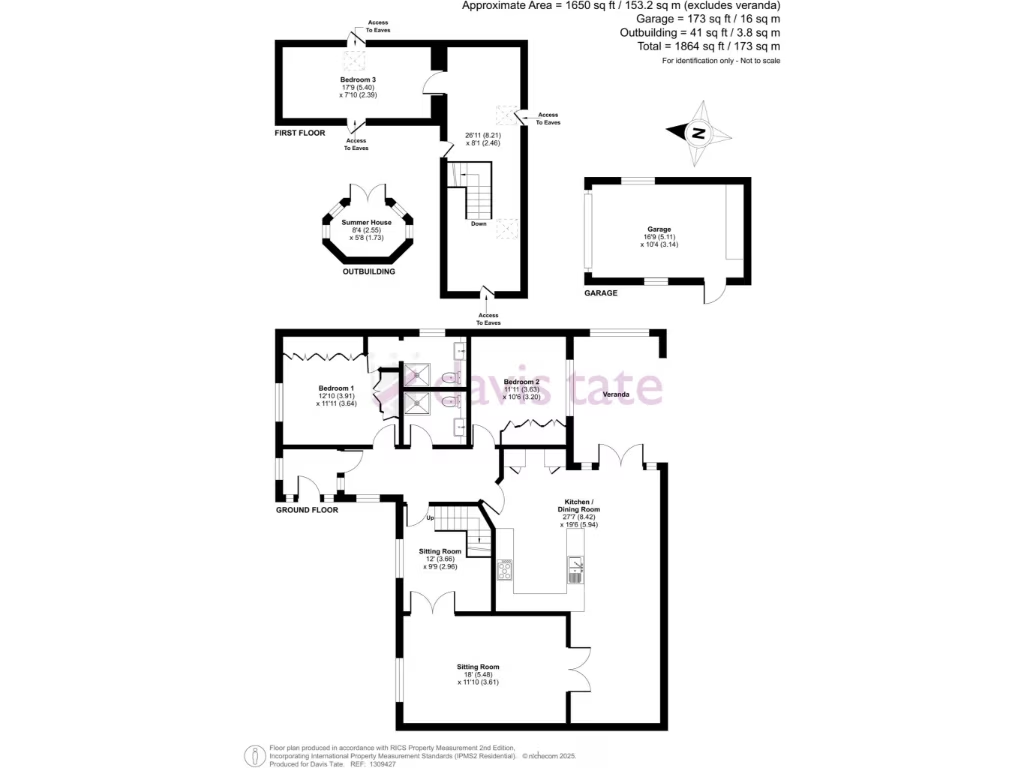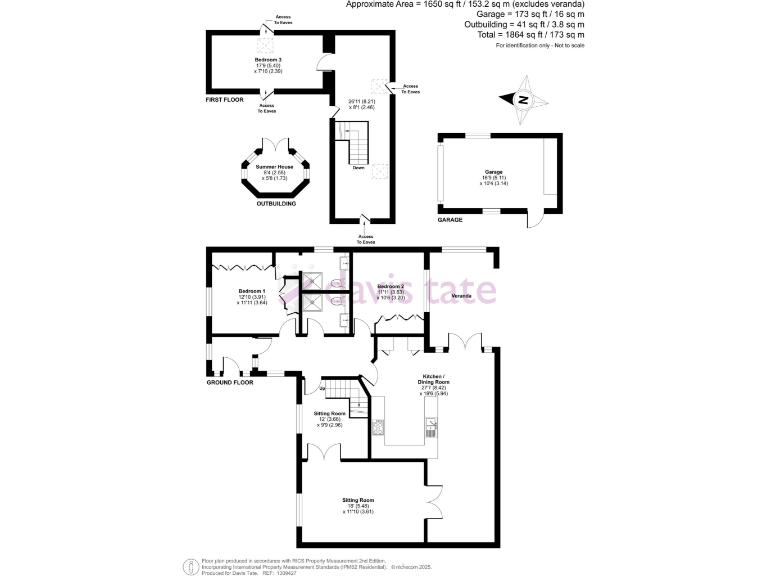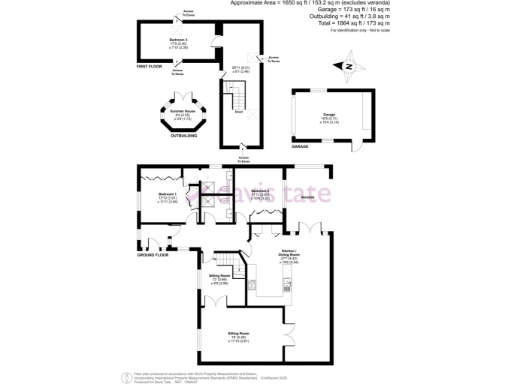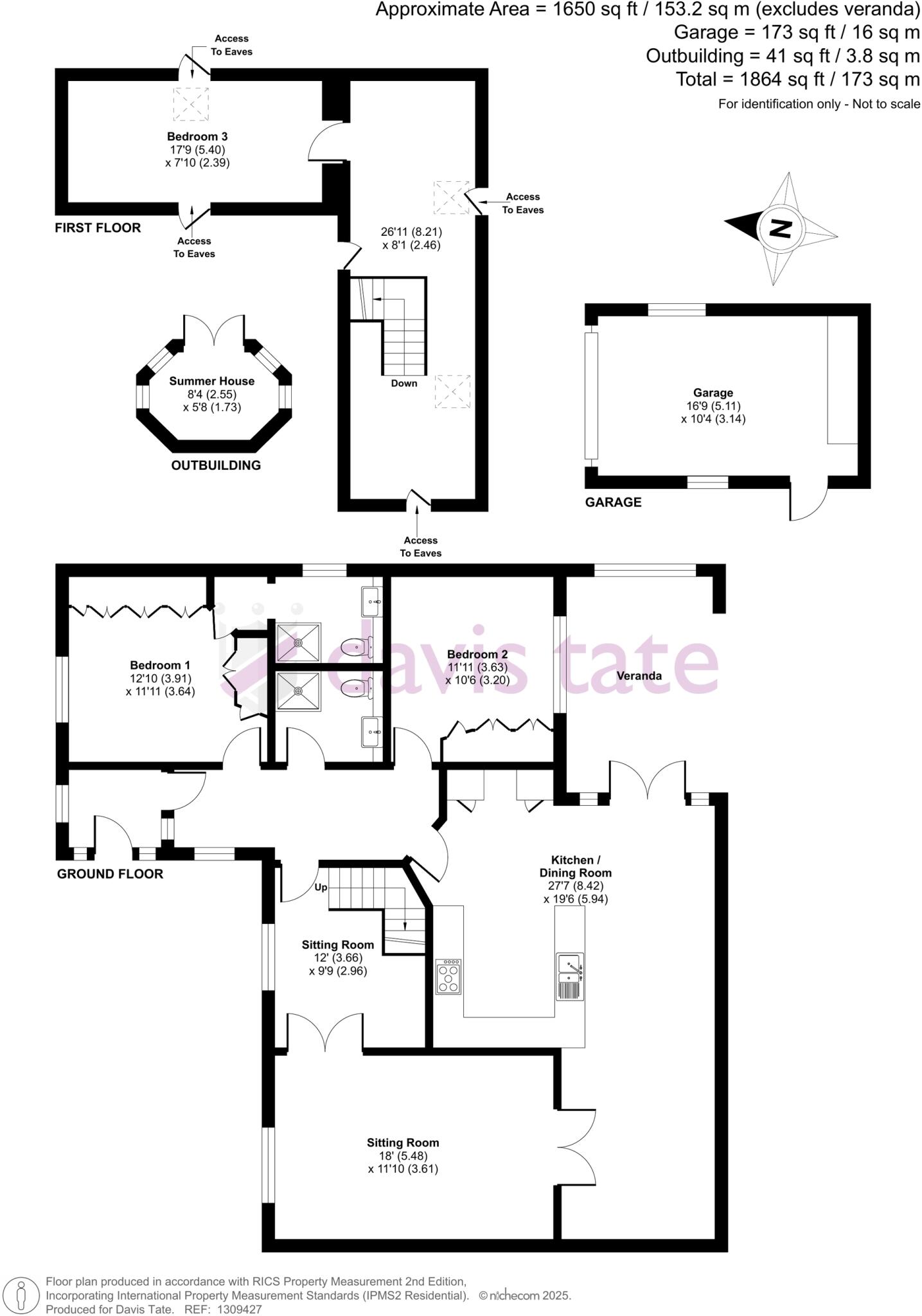Summary - ELLESMERE BEECH LANE WOODCOTE READING RG8 0PY
3 bed 2 bath Detached
**Standout Features:**
- Detached chalet-style design with unique vaulted windows
- Extended open plan kitchen/diner/family room with underfloor heating
- South facing well-maintained rear garden
- Flexible living spaces with ground floor bedrooms and converted loft
- Partially enclosed terrace, perfect for entertaining
- Detached single garage with power and loft storage
- Off-street parking with gated entrances
This impressive detached chalet-style property in the highly sought-after Beech Lane area of Woodcote offers a blend of unique architecture and modern conveniences. Spanning approximately 1,650 square feet, it features a magnificent open plan kitchen/diner/family room illuminated by stunning vaulted windows, providing a bright and airy atmosphere. With three spacious bedrooms and two bathrooms, this home supports flexible living arrangements, perfect for families or those needing a home office.
The south-facing rear garden is a true gem, fully equipped for entertainment with a partially enclosed terrace, a summer house, and plenty of mature planting to create privacy. The property benefits from excellent local amenities, including proximity to reputable schools and stunning countryside walks. While the home is in good condition, future buyers may consider minor cosmetic updates to personalize the space to their liking. With significant rental potential due to its desirable location and excellent transport links, this property won't last long—schedule your viewing today and start envisioning your future in this charming family home!
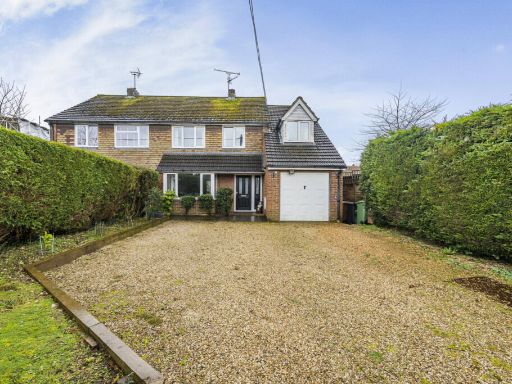 4 bedroom semi-detached house for sale in Bridle Path, Woodcote, Reading, Berkshire, RG8 — £575,000 • 4 bed • 2 bath • 1471 ft²
4 bedroom semi-detached house for sale in Bridle Path, Woodcote, Reading, Berkshire, RG8 — £575,000 • 4 bed • 2 bath • 1471 ft²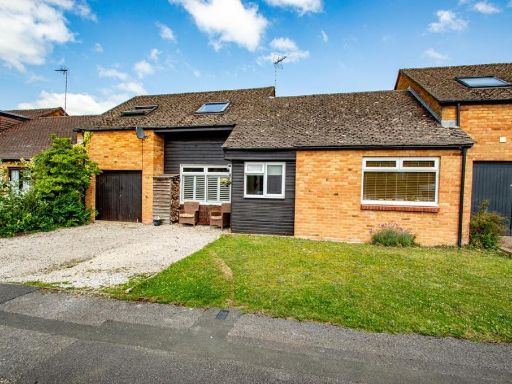 4 bedroom link detached house for sale in West Chiltern, Woodcote, Reading, Oxfordshire, RG8 — £470,000 • 4 bed • 1 bath • 1594 ft²
4 bedroom link detached house for sale in West Chiltern, Woodcote, Reading, Oxfordshire, RG8 — £470,000 • 4 bed • 1 bath • 1594 ft²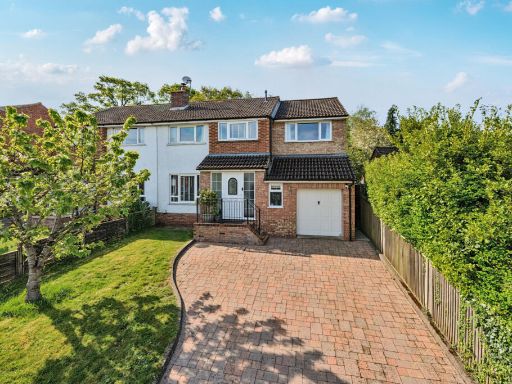 4 bedroom semi-detached house for sale in Croft Way, Woodcote, Oxfordshire, RG8 — £575,000 • 4 bed • 2 bath • 1350 ft²
4 bedroom semi-detached house for sale in Croft Way, Woodcote, Oxfordshire, RG8 — £575,000 • 4 bed • 2 bath • 1350 ft²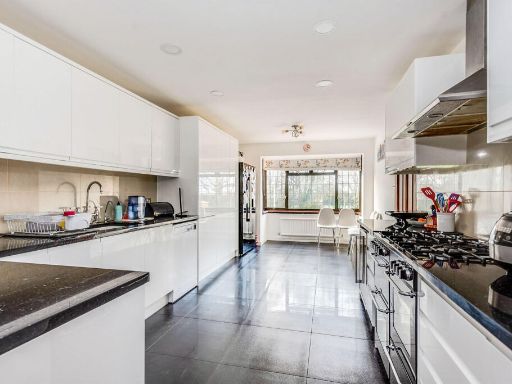 4 bedroom detached house for sale in Lackmore Gardens, Woodcote, Reading, RG8 — £725,000 • 4 bed • 4 bath • 1817 ft²
4 bedroom detached house for sale in Lackmore Gardens, Woodcote, Reading, RG8 — £725,000 • 4 bed • 4 bath • 1817 ft²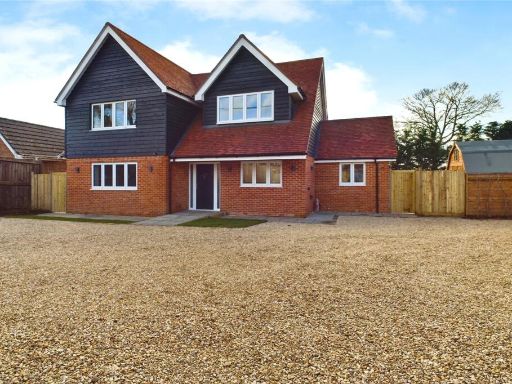 4 bedroom detached house for sale in Beech Lane, Woodcote, Reading, Oxfordshire, RG8 — £980,000 • 4 bed • 3 bath • 1787 ft²
4 bedroom detached house for sale in Beech Lane, Woodcote, Reading, Oxfordshire, RG8 — £980,000 • 4 bed • 3 bath • 1787 ft²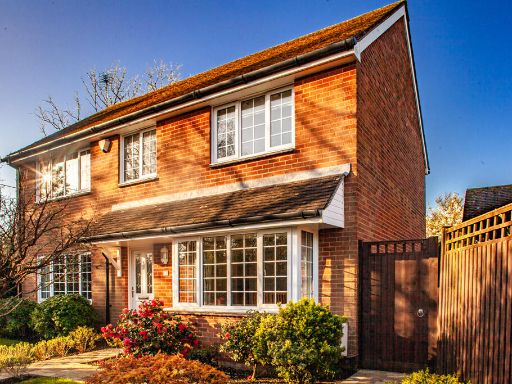 4 bedroom detached house for sale in 16 Lackmore Gardens, Woodcote, RG8 — £625,000 • 4 bed • 2 bath • 1819 ft²
4 bedroom detached house for sale in 16 Lackmore Gardens, Woodcote, RG8 — £625,000 • 4 bed • 2 bath • 1819 ft²