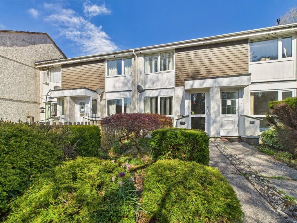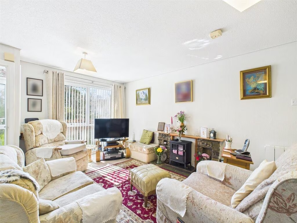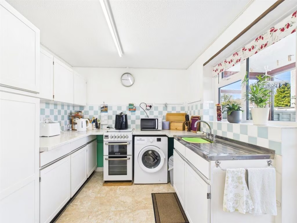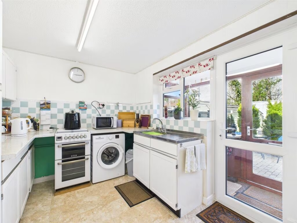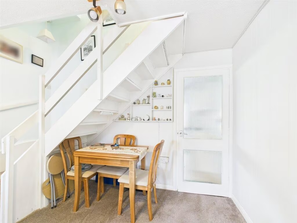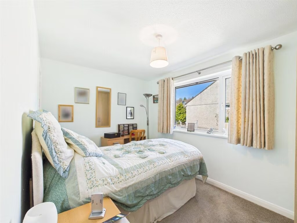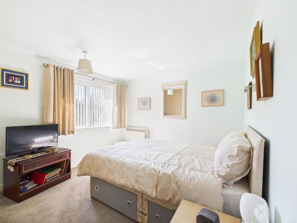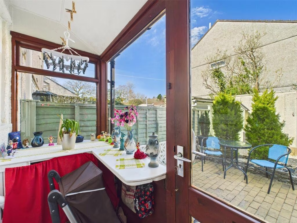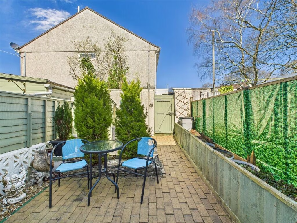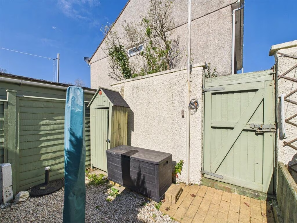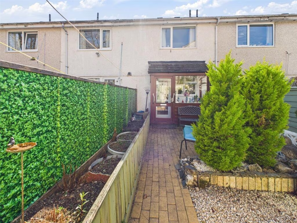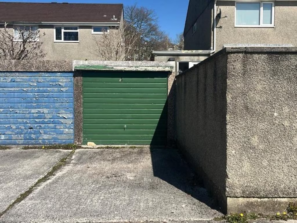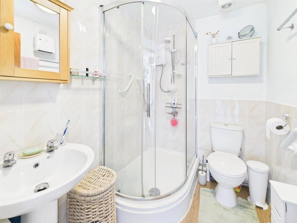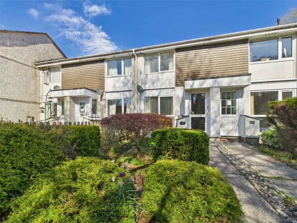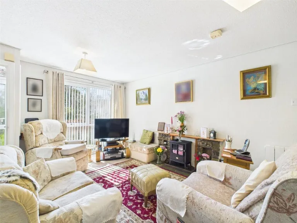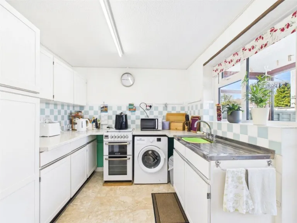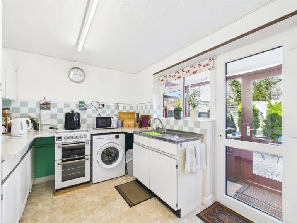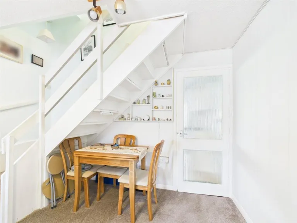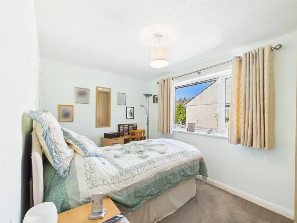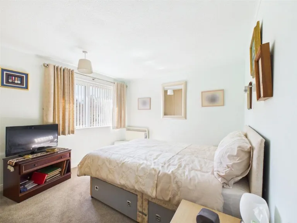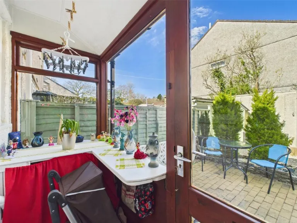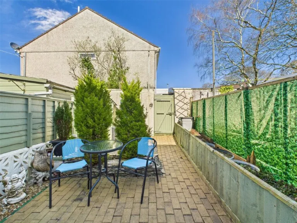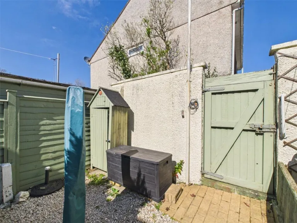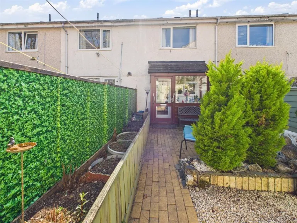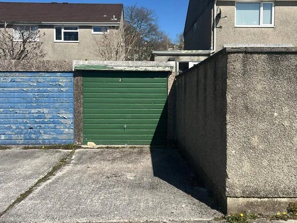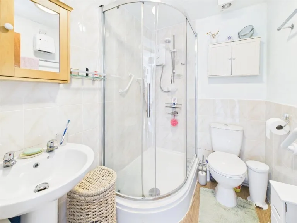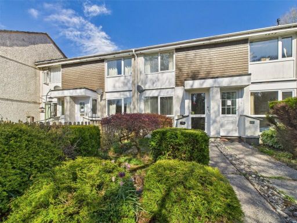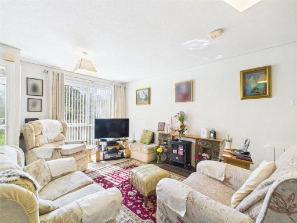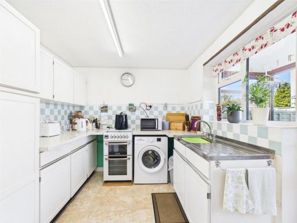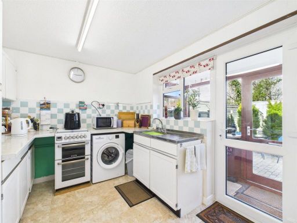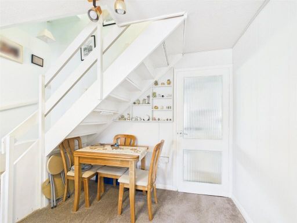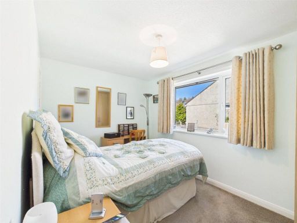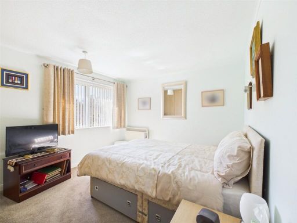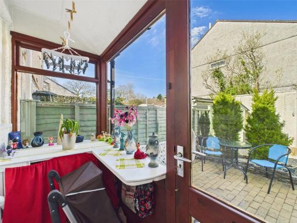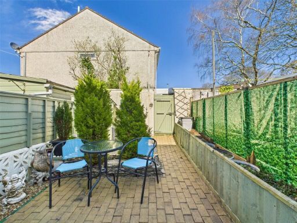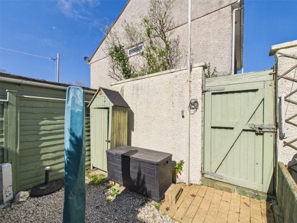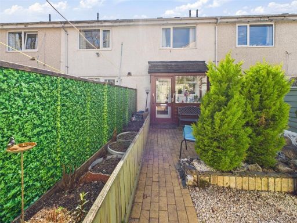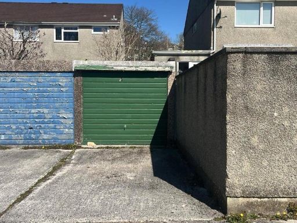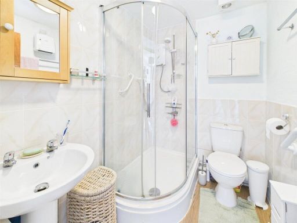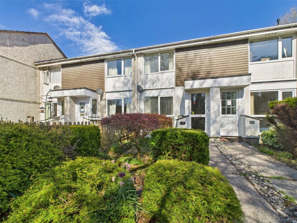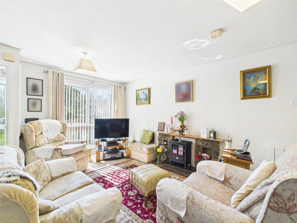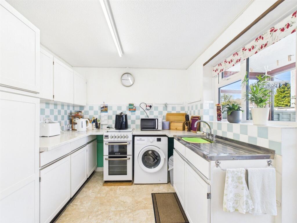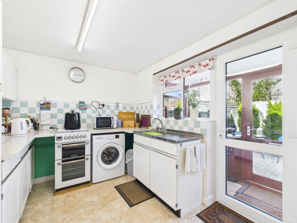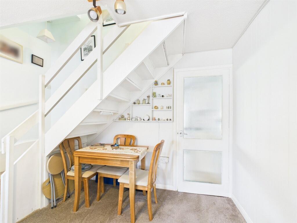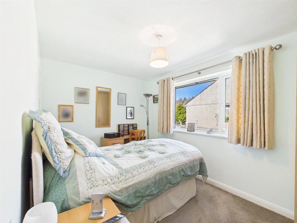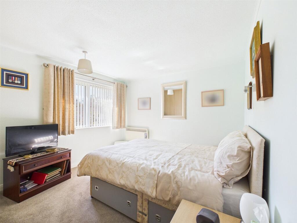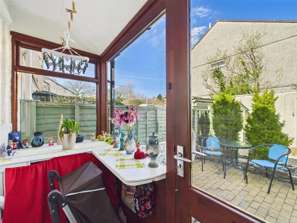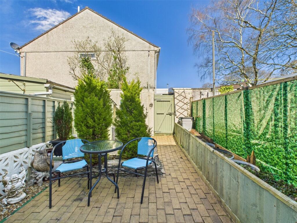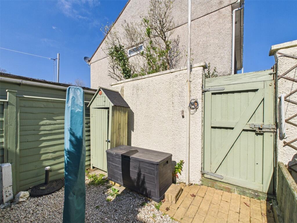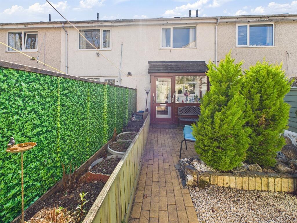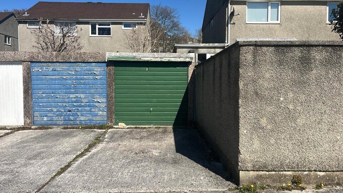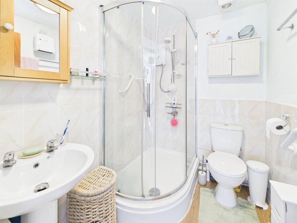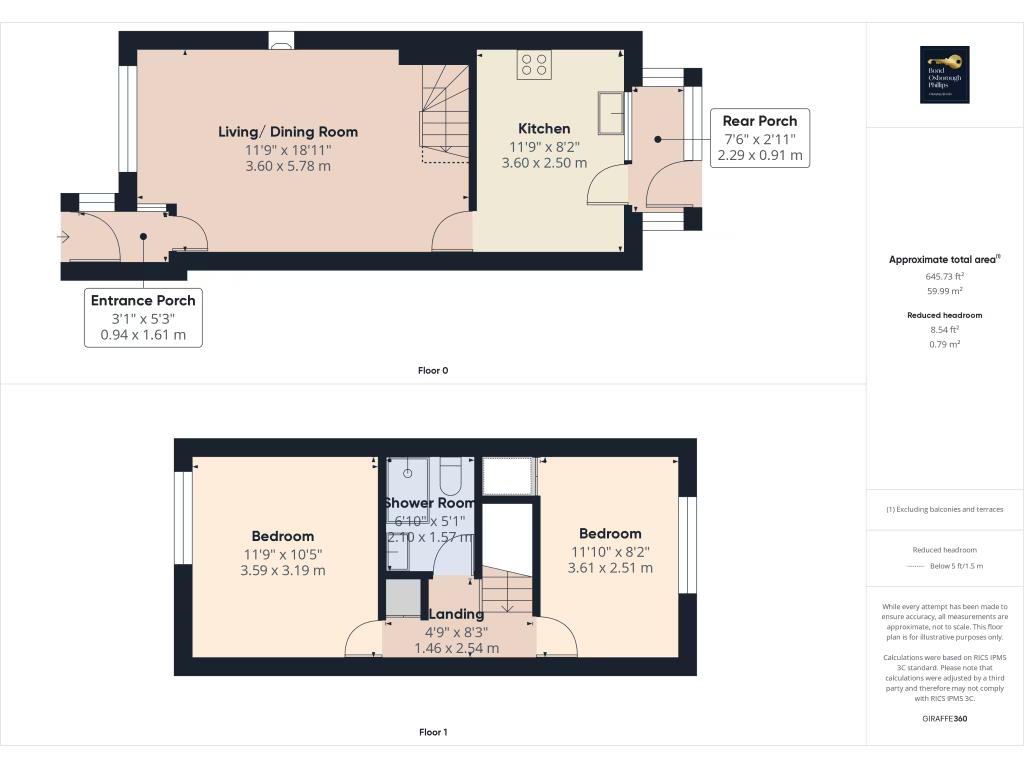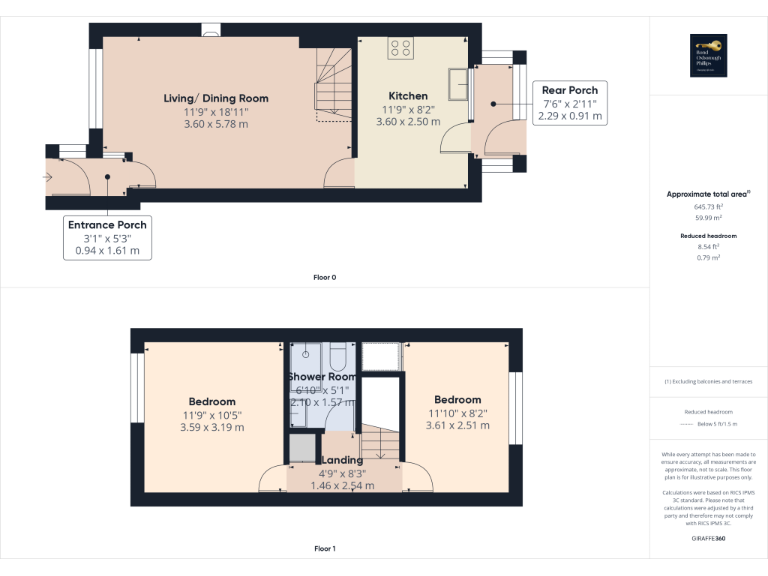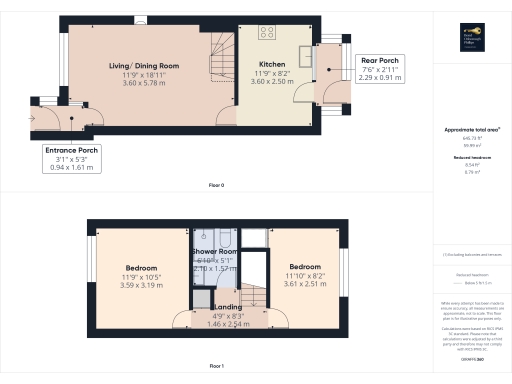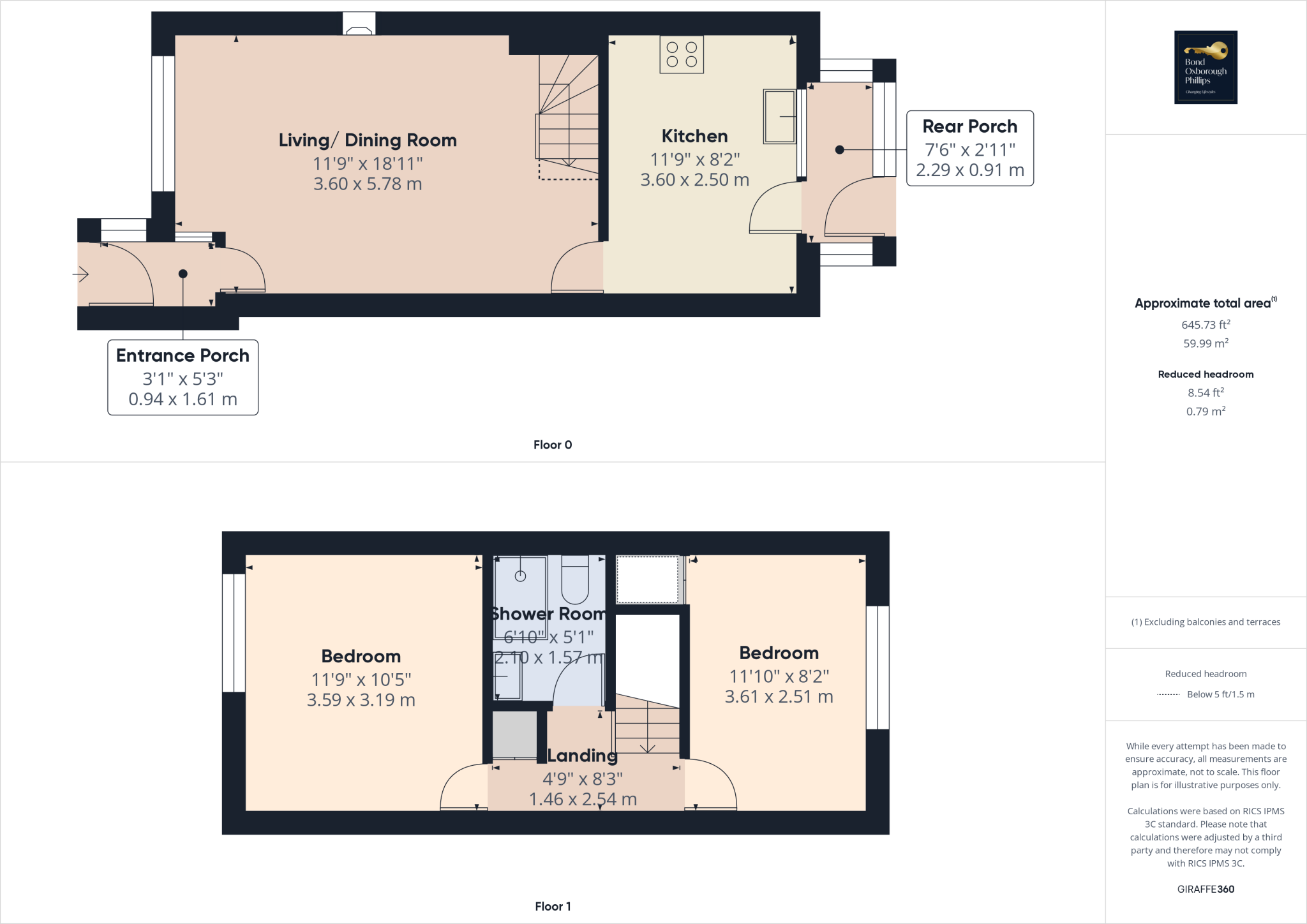Summary - 55, Hazel Road PL19 9DN
2 bed 1 bath Terraced
Low-maintenance terrace with garage, close to schools and Tavistock amenities..
- Two double bedrooms with built-in wardrobes
- Bright living/dining room flowing to kitchen
- Low-maintenance paved and gravel rear garden
- Garage and off-road parking via gated rear access
- Electric storage heating; no gas central heating
- Medium flood risk; may affect insurance/costs
- Small plot and average interior size (645 sqft)
- Tenure not specified; confirm before purchase
A well-presented two-bedroom mid-terrace in Bishopsmead, Tavistock, offering a straightforward, low-maintenance home for first-time buyers or downsizers. The ground floor provides a bright living/dining room that flows into a practical kitchen, with useful entrance and rear porches adding storage and mudroom space. Outside, small front and rear gardens are paved and gravelled for ease of upkeep, with a wooden shed and a gated path to garage and off-road parking.
Upstairs are two double bedrooms with built-in wardrobes and a shower room. The layout and room sizes are comfortable for a couple or a small family and should also suit buy-to-let investors due to the town-centre location and nearby schools. The property was built in the late 1970s/early 1980s and presents as tidy and move-in ready, with neutral, mid-century-era fittings and décor.
Notable considerations are the electric storage heating (no mains gas) and a medium flooding risk for the location; both factors may affect running costs and insurance. The plot is small and the house is average in size (approx. 645 sq ft), so outdoor space is limited. Tenure is not specified and should be confirmed early in the buying process. Overall, this is a practical, well-located home offering convenience to Tavistock’s amenities and easy access to Dartmoor countryside.
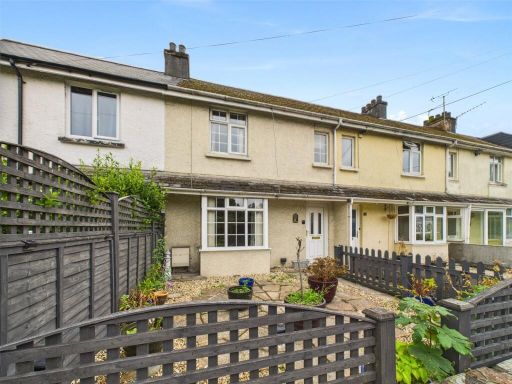 2 bedroom terraced house for sale in Plymouth Road, Tavistock, Devon, PL19 — £190,000 • 2 bed • 1 bath • 757 ft²
2 bedroom terraced house for sale in Plymouth Road, Tavistock, Devon, PL19 — £190,000 • 2 bed • 1 bath • 757 ft²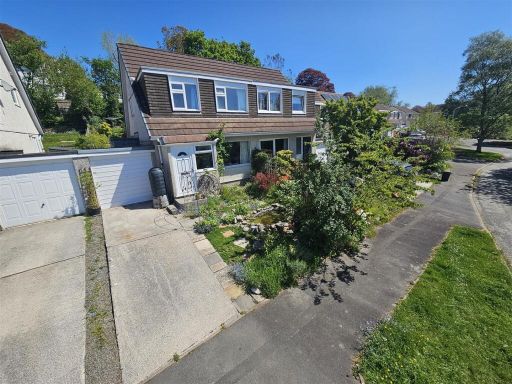 3 bedroom semi-detached house for sale in Chestnut Close, Tavistock, PL19 — £280,000 • 3 bed • 1 bath • 1066 ft²
3 bedroom semi-detached house for sale in Chestnut Close, Tavistock, PL19 — £280,000 • 3 bed • 1 bath • 1066 ft²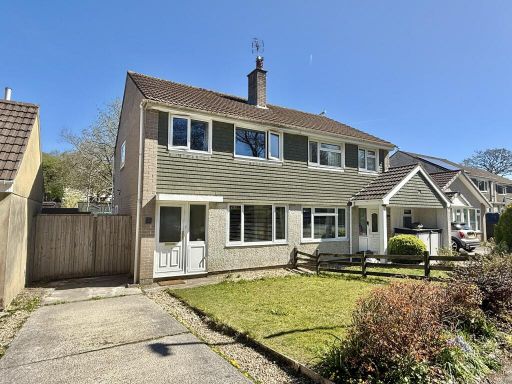 3 bedroom semi-detached house for sale in Bishopsmead, Tavistock, PL19 — £290,000 • 3 bed • 1 bath • 673 ft²
3 bedroom semi-detached house for sale in Bishopsmead, Tavistock, PL19 — £290,000 • 3 bed • 1 bath • 673 ft²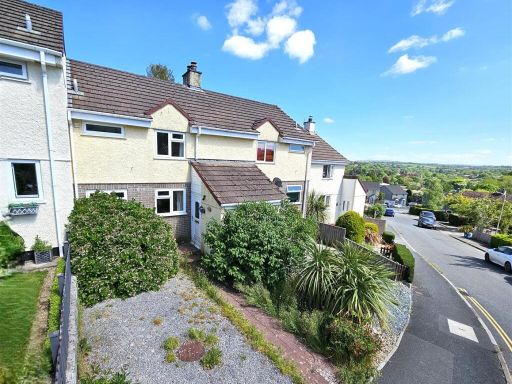 2 bedroom terraced house for sale in Monksmead, Tavistock, PL19 — £205,000 • 2 bed • 1 bath • 777 ft²
2 bedroom terraced house for sale in Monksmead, Tavistock, PL19 — £205,000 • 2 bed • 1 bath • 777 ft²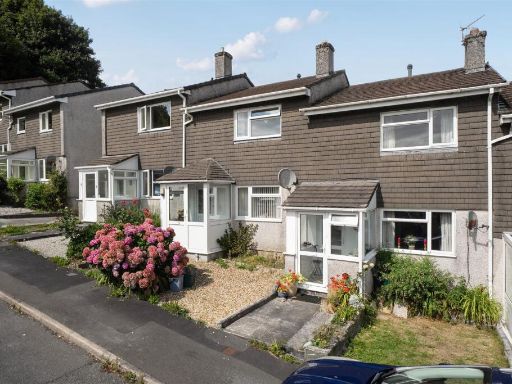 2 bedroom terraced house for sale in Buddle Close, Tavistock, PL19 — £239,950 • 2 bed • 1 bath • 783 ft²
2 bedroom terraced house for sale in Buddle Close, Tavistock, PL19 — £239,950 • 2 bed • 1 bath • 783 ft²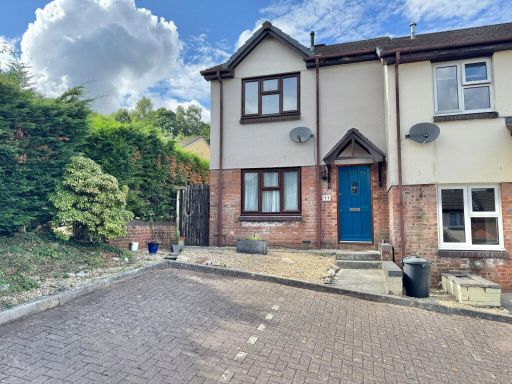 3 bedroom end of terrace house for sale in Deacons Green, Tavistock, Devon, PL19 — £230,000 • 3 bed • 1 bath • 716 ft²
3 bedroom end of terrace house for sale in Deacons Green, Tavistock, Devon, PL19 — £230,000 • 3 bed • 1 bath • 716 ft²