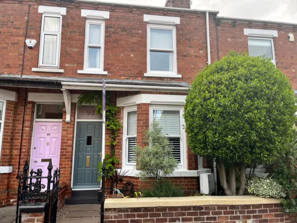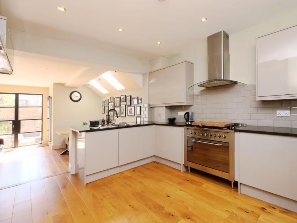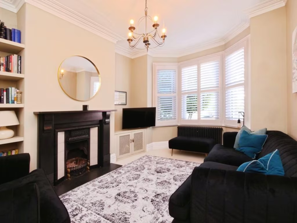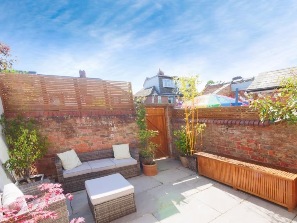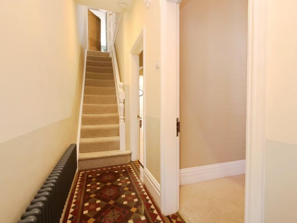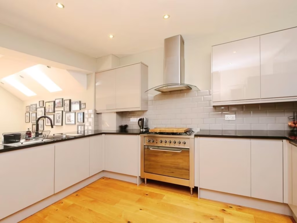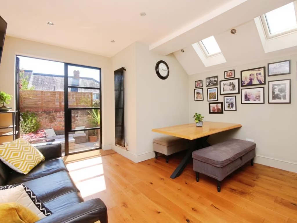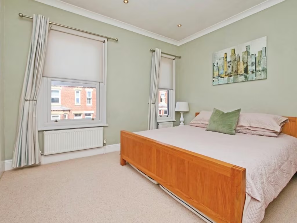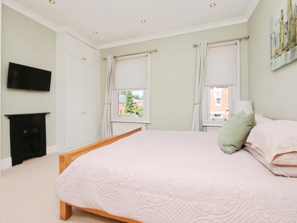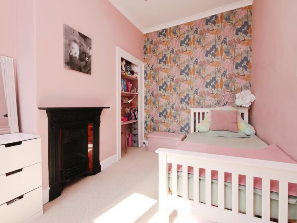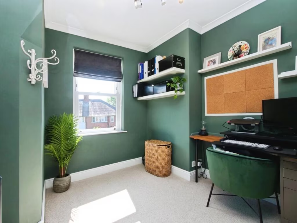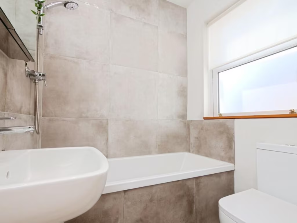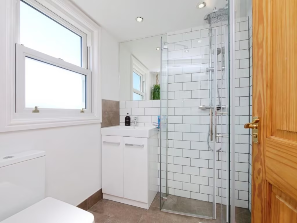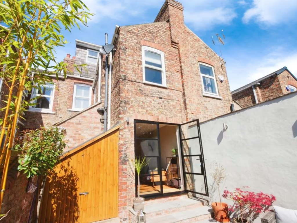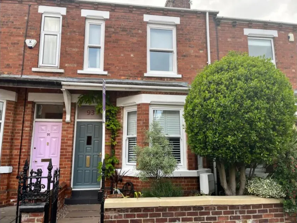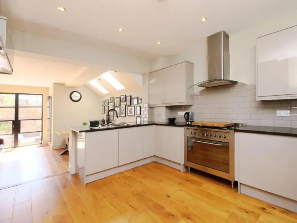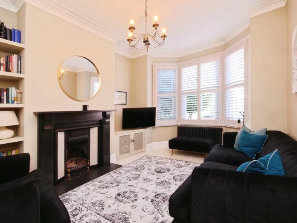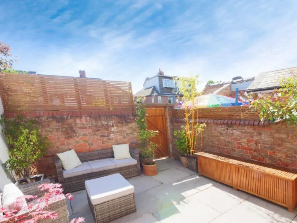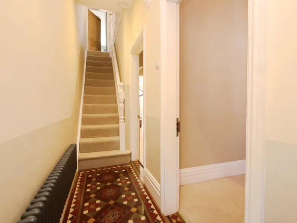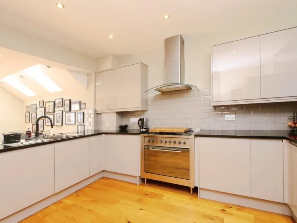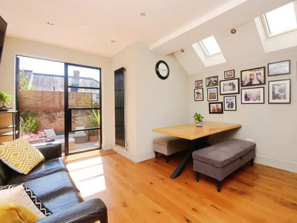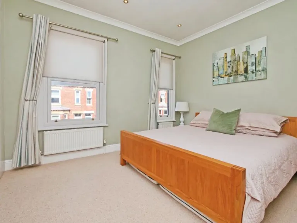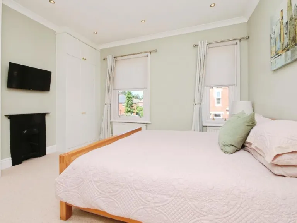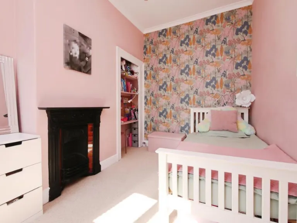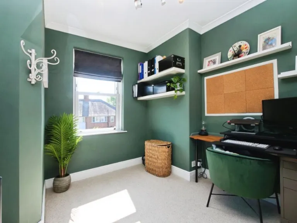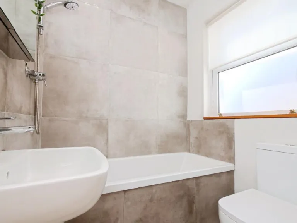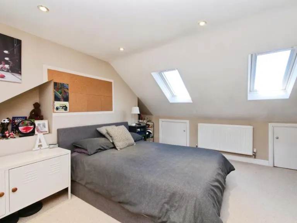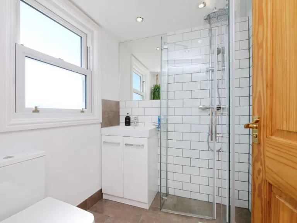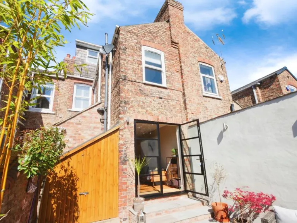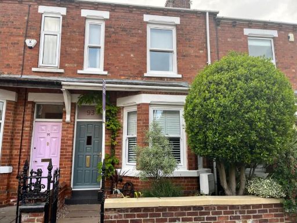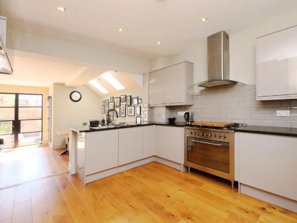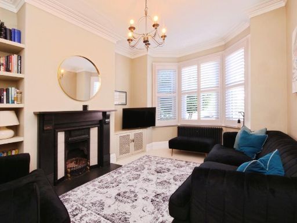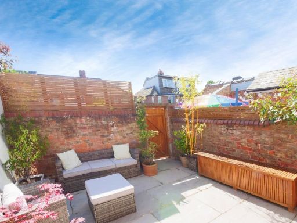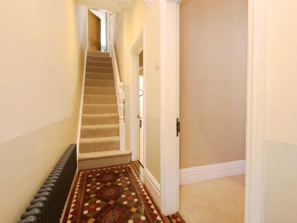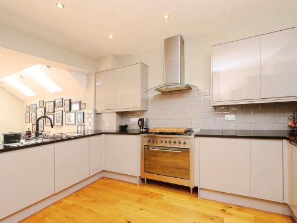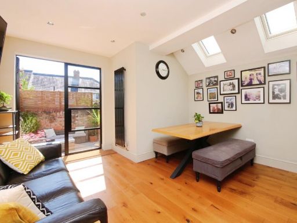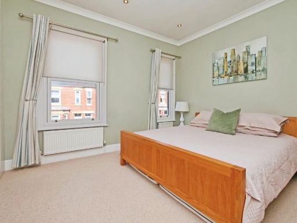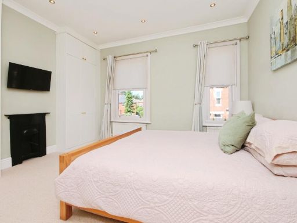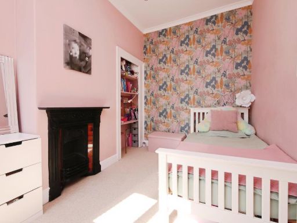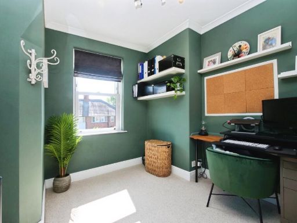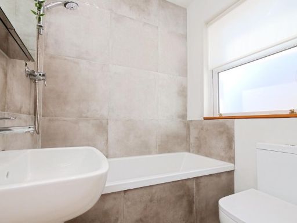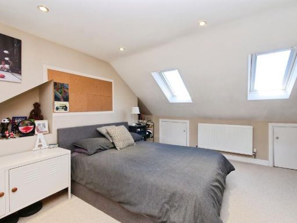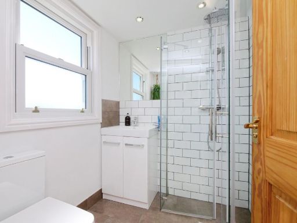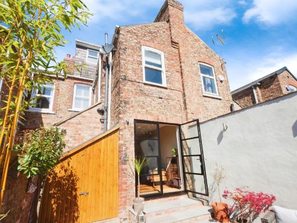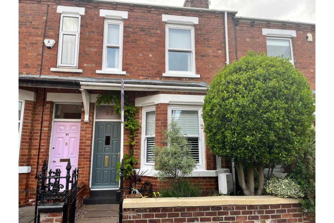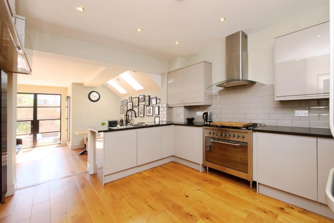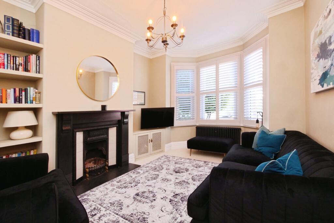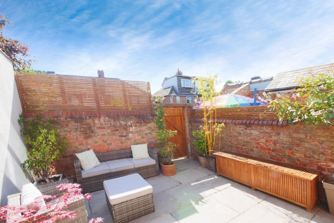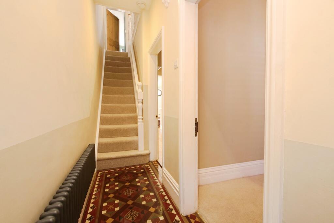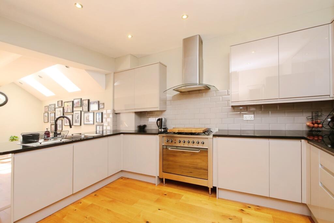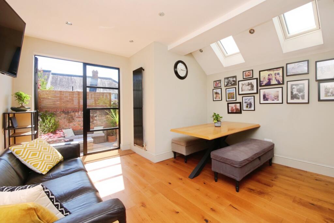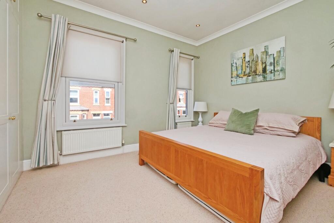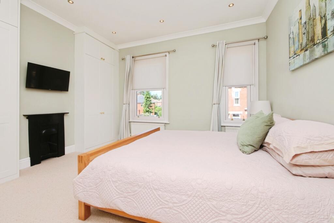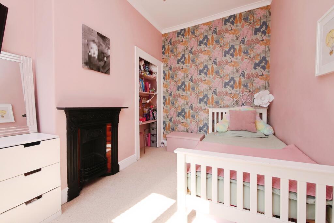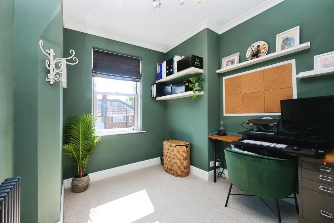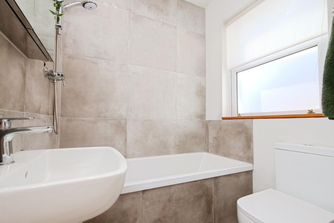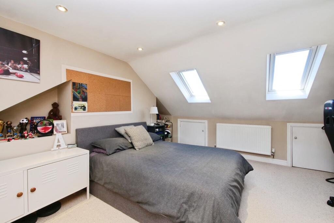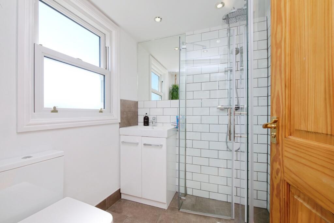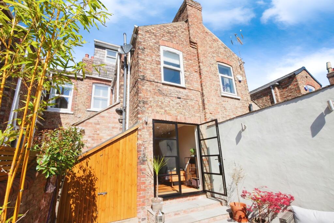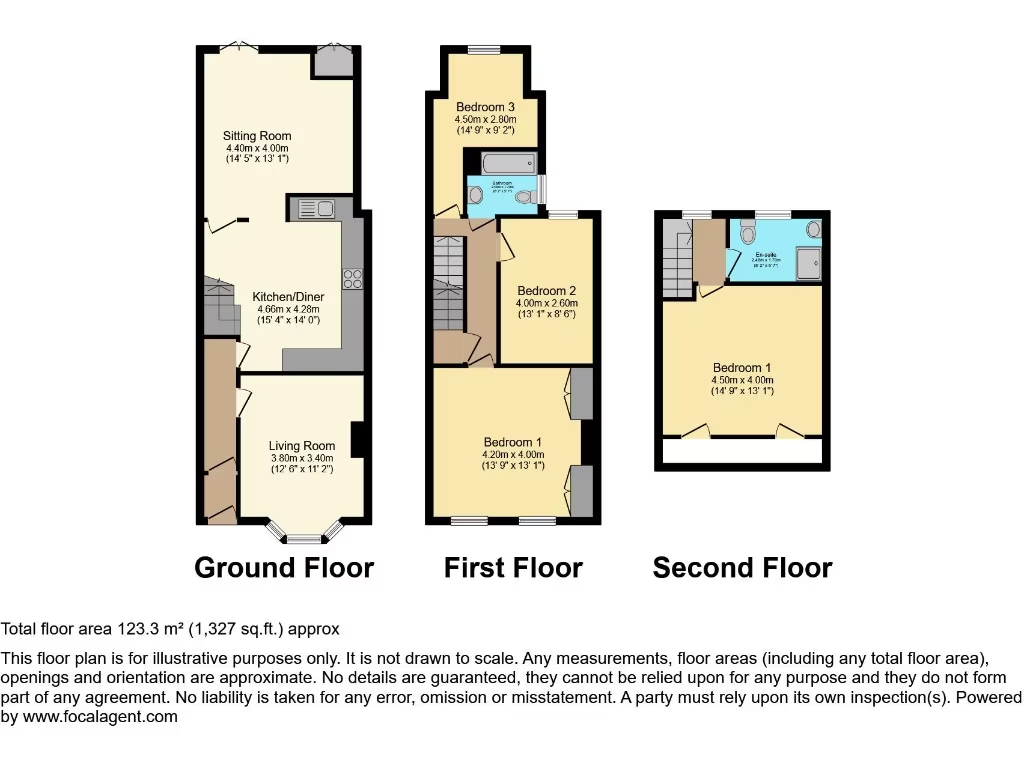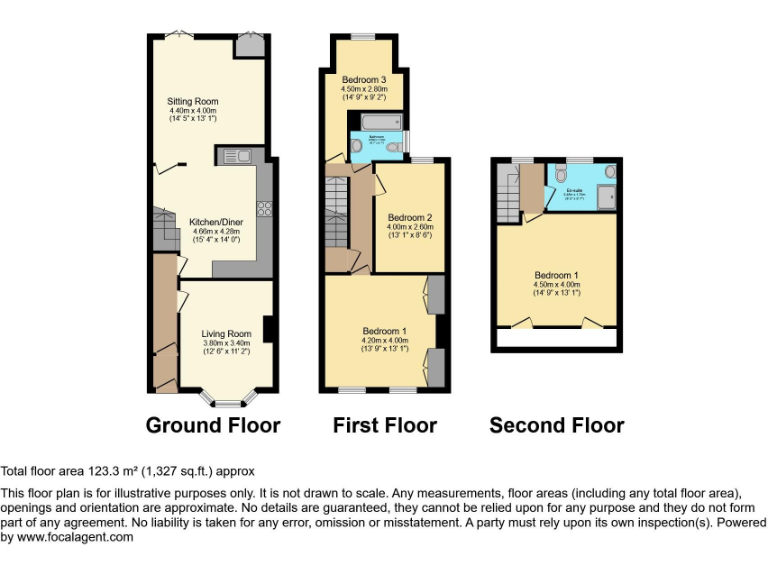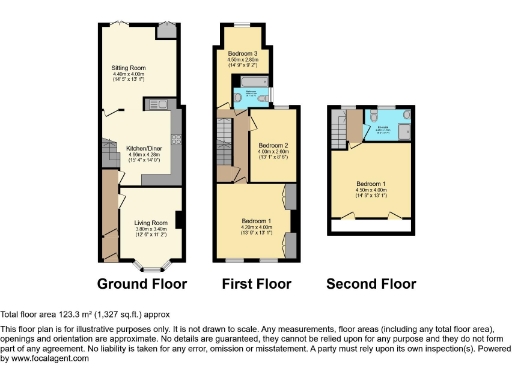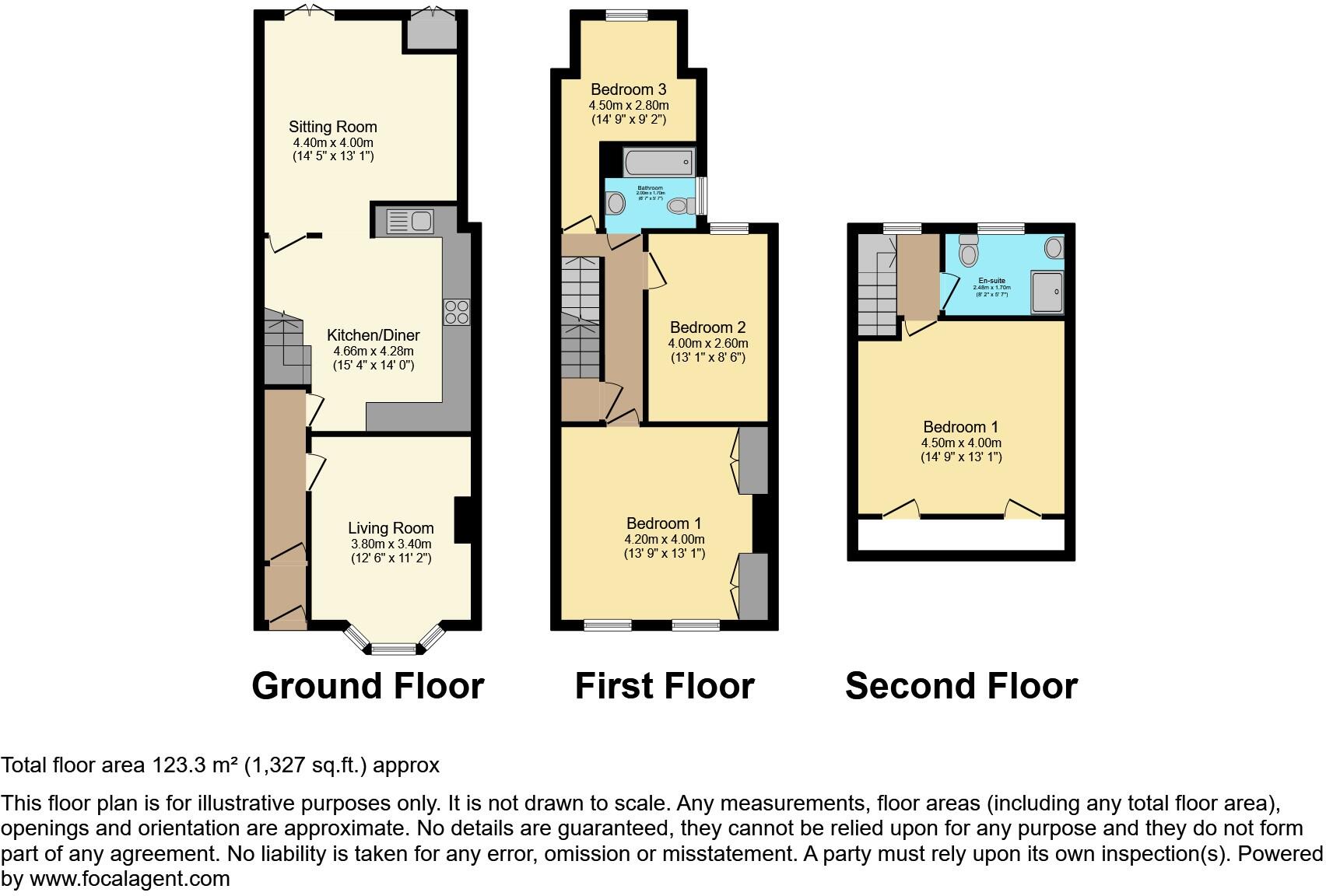Summary - 93 LINDLEY STREET YORK YO24 4JG
4 bed 2 bath Terraced
Period charm meets a bright open-plan extension, ideal for families and commuters near York station..
- Four bedrooms and two bathrooms across three floors
- Extended rear creating open-plan kitchen/dining/family room
- Period features: bay window, decorative tiles, fireplace
- Velux skylights and integrated kitchen appliances
- Low-maintenance private rear courtyard, paved with slate
- UPVC sash-style windows; freehold tenure
- On-street parking only; no private driveway
- Small plot size — limited garden space
A beautifully presented four-bedroom Victorian terrace in Holgate, this home blends period character with contemporary living across three floors. The front living room retains a bay window, original decorative tiles and a period fireplace, while a thoughtful rear extension delivers a bright, open-plan kitchen/dining/family room with Velux skylights and integrated appliances.
Well suited to families and commuters, the property offers three bedrooms on the first floor and a generous fourth bedroom with eaves storage and a separate shower room on the top floor. The layout gives flexibility for a home office, guest suite or growing family needs. Local schools are highly regarded and York station is an easy walk, making daily travel simple.
Outside space is deliberately low maintenance: a private, paved rear courtyard enclosed by brick walls provides a secluded spot for al fresco dining without garden upkeep. Practical features include UPVC sash-style windows throughout and freehold tenure. Council tax is described as affordable and broadband and mobile signals are strong.
Buyers should note the plot is modest and parking is on-street only. Those wanting a larger garden or private off-street parking would need to weigh this. Overall this is a tidy, move-in-ready home offering period charm, modern convenience and a central Holgate location close to amenities and transport.
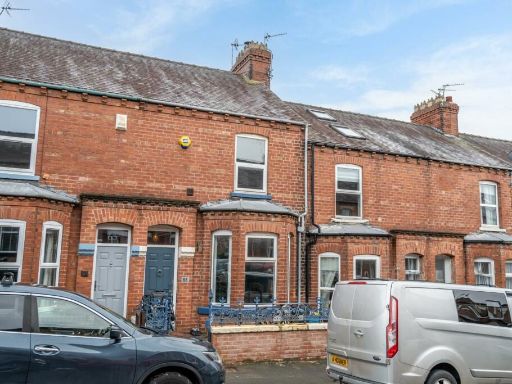 3 bedroom terraced house for sale in Lindley Street, Holgate, York, YO24 — £350,000 • 3 bed • 1 bath • 689 ft²
3 bedroom terraced house for sale in Lindley Street, Holgate, York, YO24 — £350,000 • 3 bed • 1 bath • 689 ft²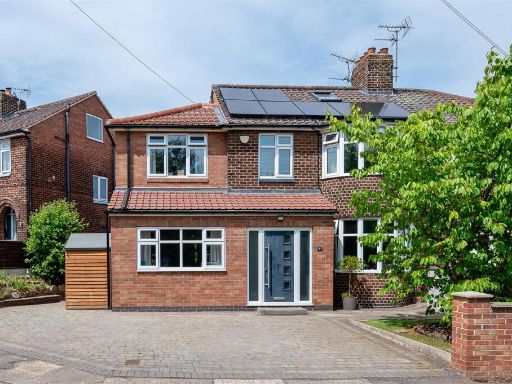 4 bedroom semi-detached house for sale in Holgate Bridge Gardens, York, YO24 4BA, YO24 — £600,000 • 4 bed • 4 bath • 1600 ft²
4 bedroom semi-detached house for sale in Holgate Bridge Gardens, York, YO24 4BA, YO24 — £600,000 • 4 bed • 4 bath • 1600 ft²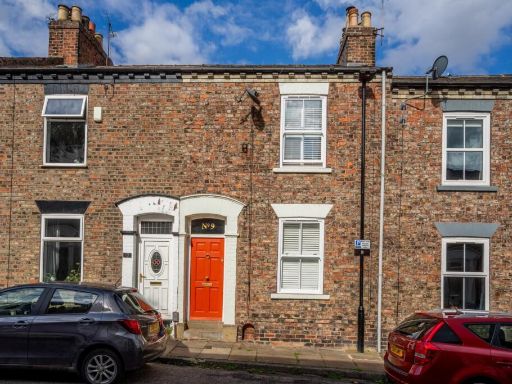 2 bedroom terraced house for sale in Cleveland Street, York, YO24 — £325,000 • 2 bed • 1 bath • 760 ft²
2 bedroom terraced house for sale in Cleveland Street, York, YO24 — £325,000 • 2 bed • 1 bath • 760 ft²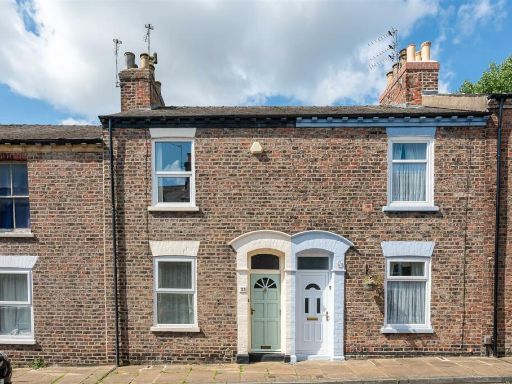 2 bedroom terraced house for sale in Cleveland Street, Holgate, York, YO24 4BS, YO24 — £290,000 • 2 bed • 1 bath • 865 ft²
2 bedroom terraced house for sale in Cleveland Street, Holgate, York, YO24 4BS, YO24 — £290,000 • 2 bed • 1 bath • 865 ft²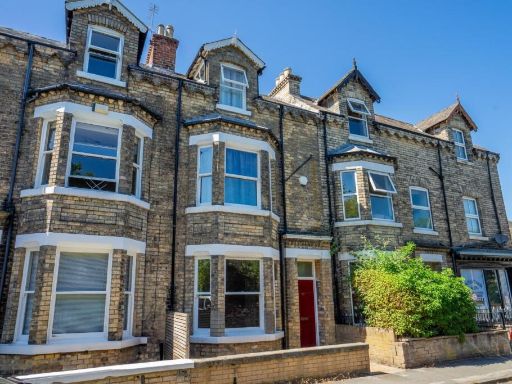 4 bedroom terraced house for sale in Grosvenor Terrace, York, YO30 — £600,000 • 4 bed • 1 bath • 1447 ft²
4 bedroom terraced house for sale in Grosvenor Terrace, York, YO30 — £600,000 • 4 bed • 1 bath • 1447 ft²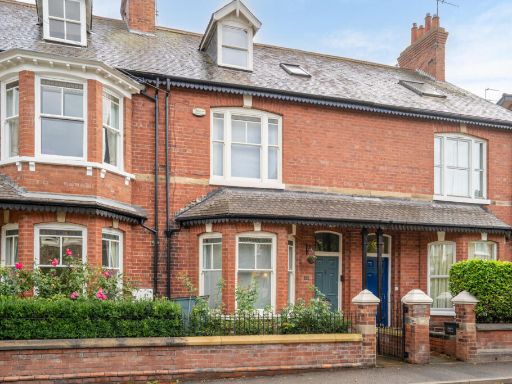 4 bedroom terraced house for sale in Burton Stone Lane, York, YO30 — £800,000 • 4 bed • 3 bath • 1758 ft²
4 bedroom terraced house for sale in Burton Stone Lane, York, YO30 — £800,000 • 4 bed • 3 bath • 1758 ft²