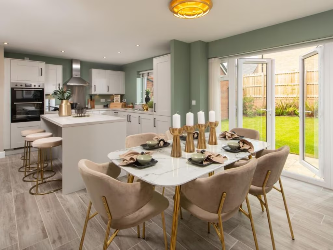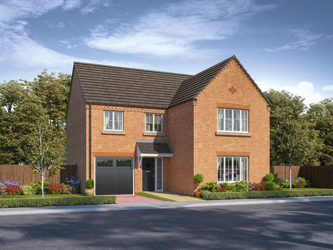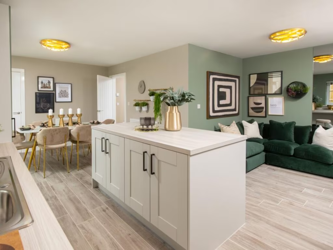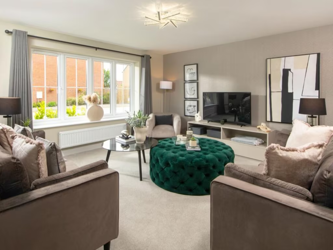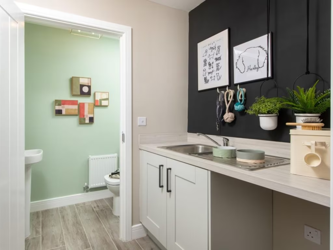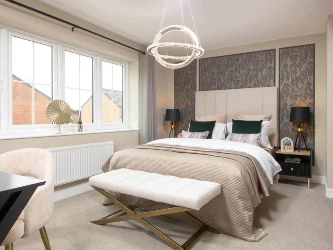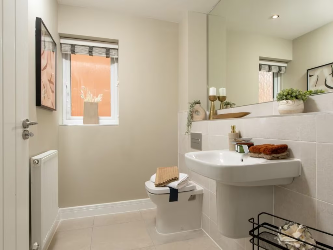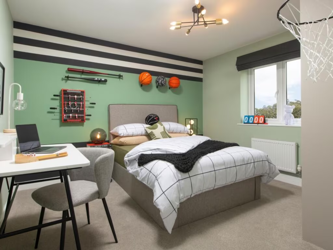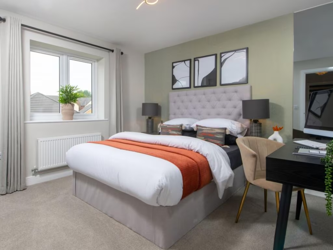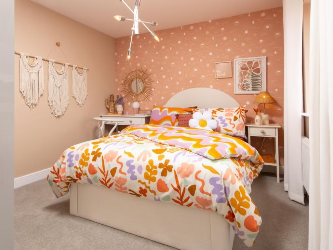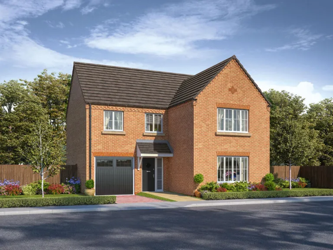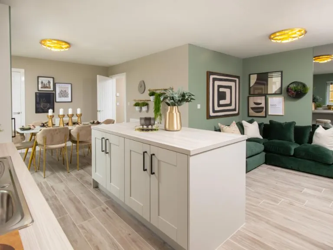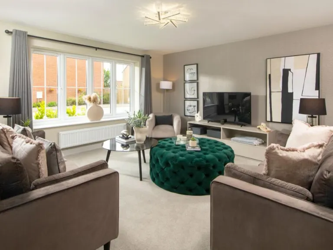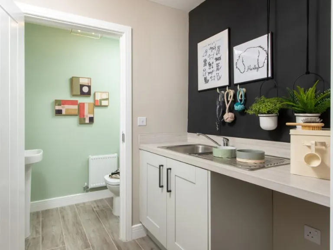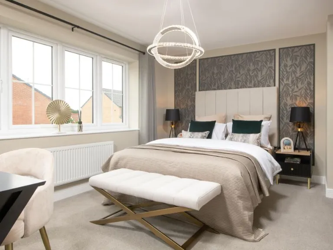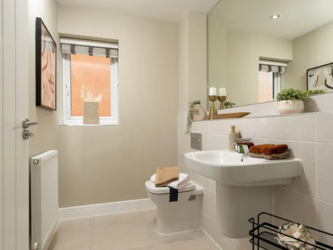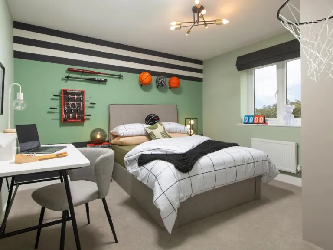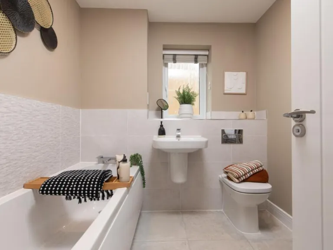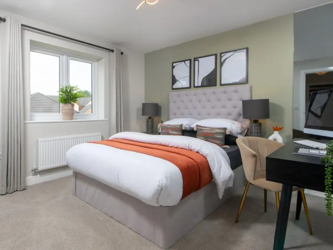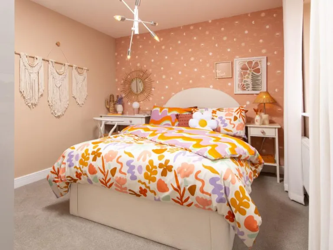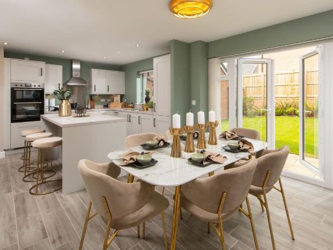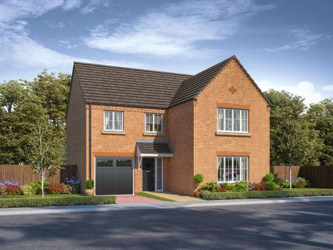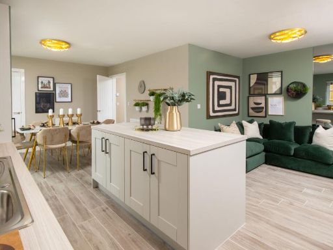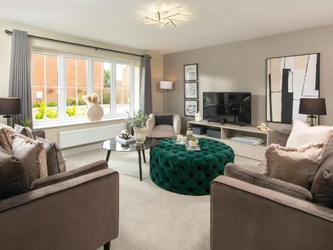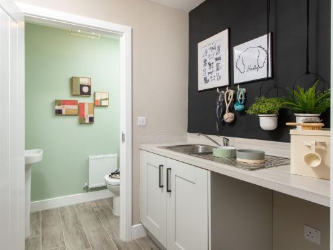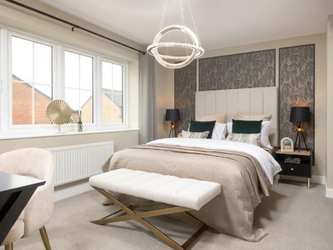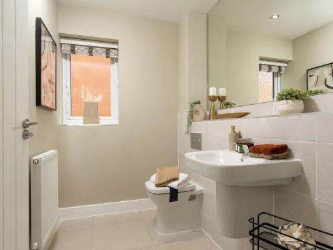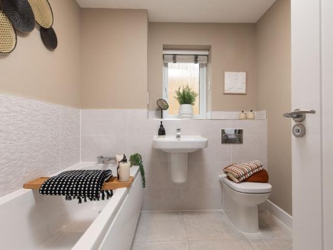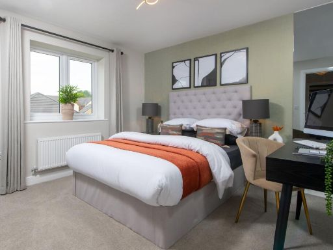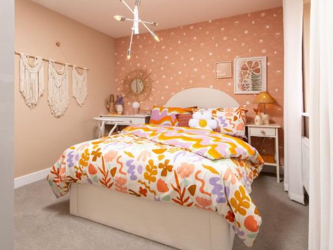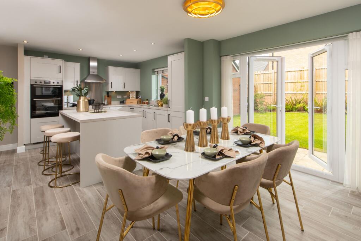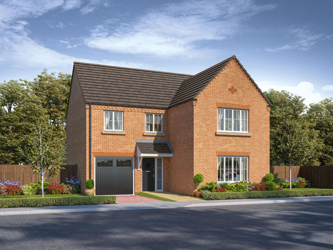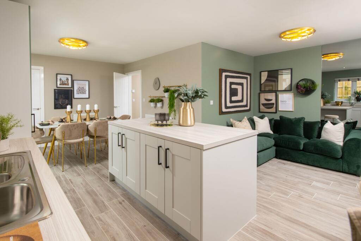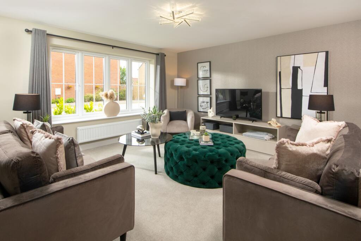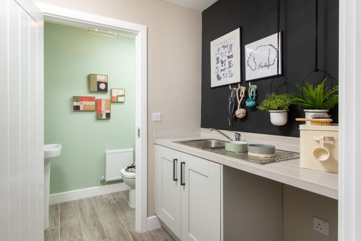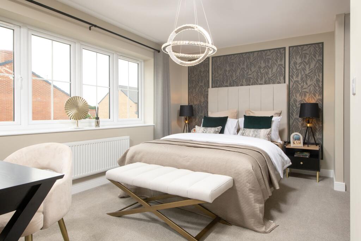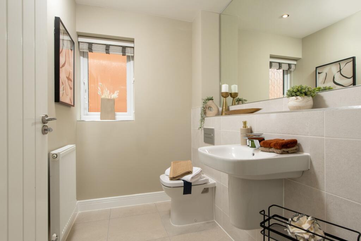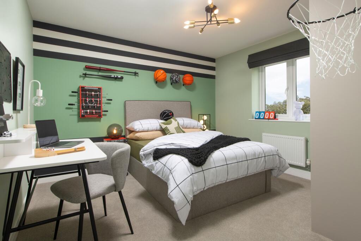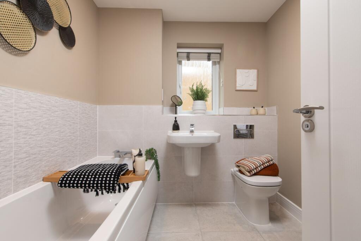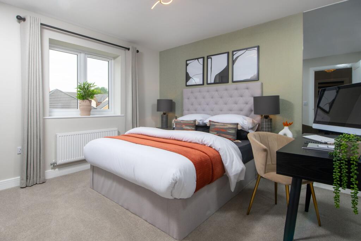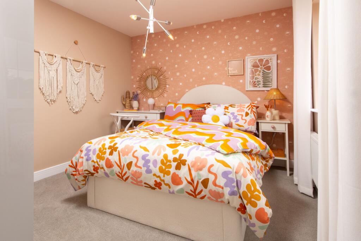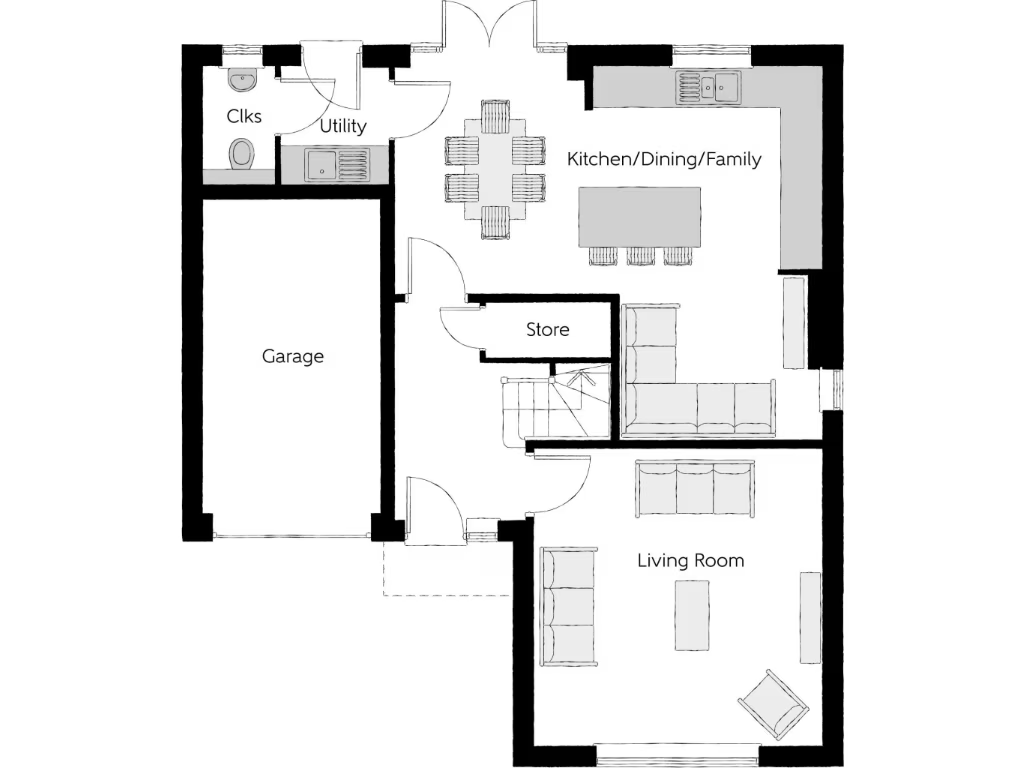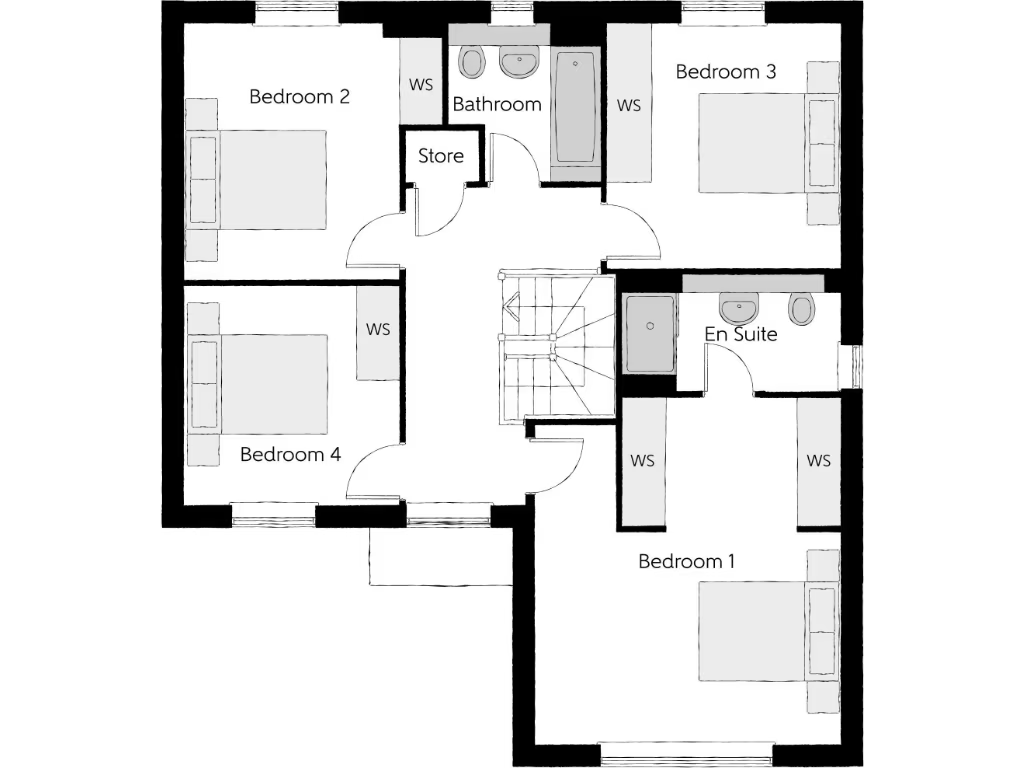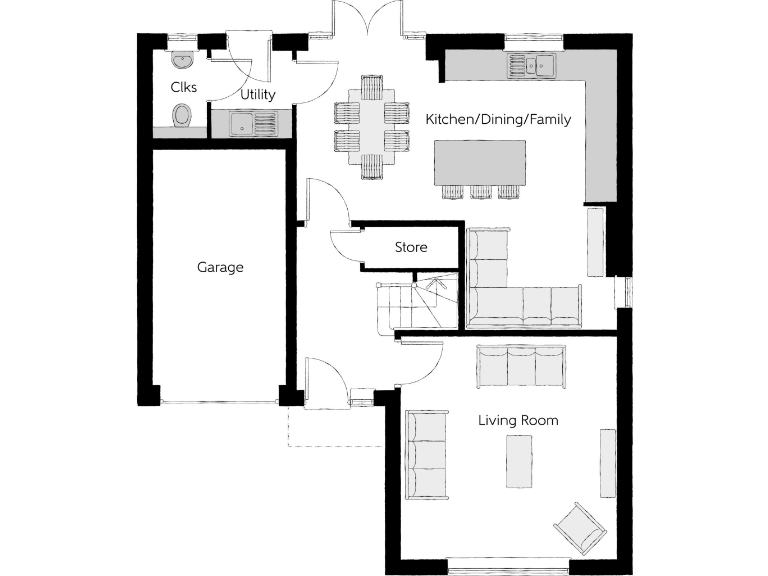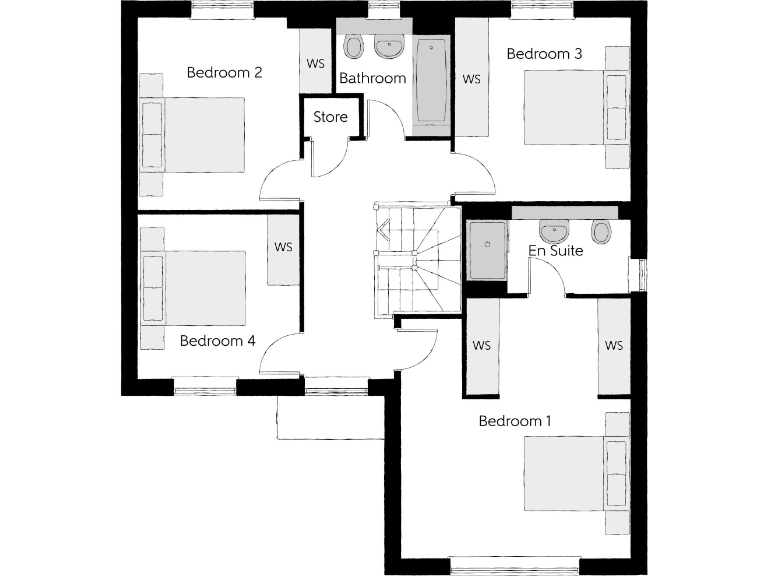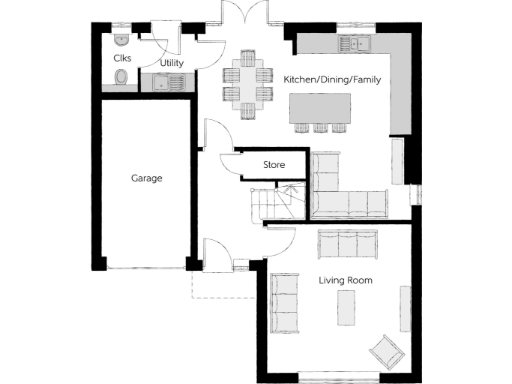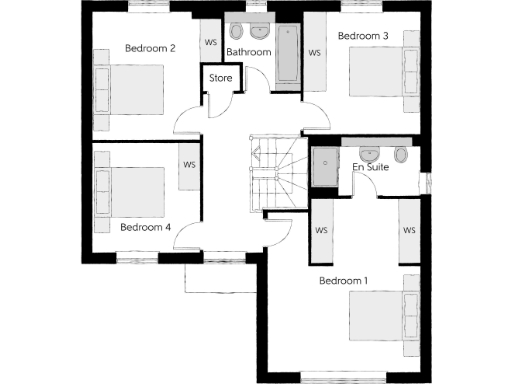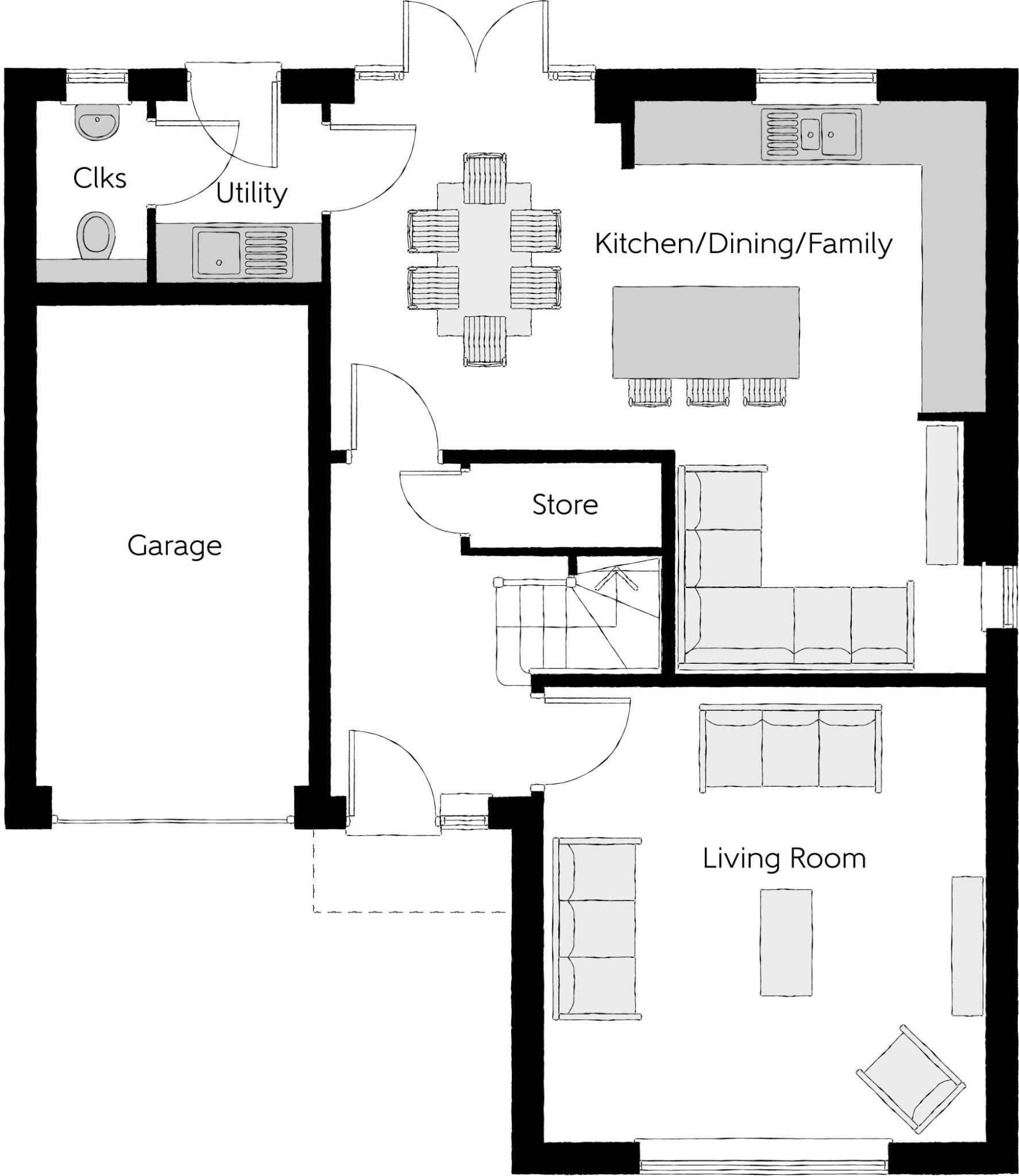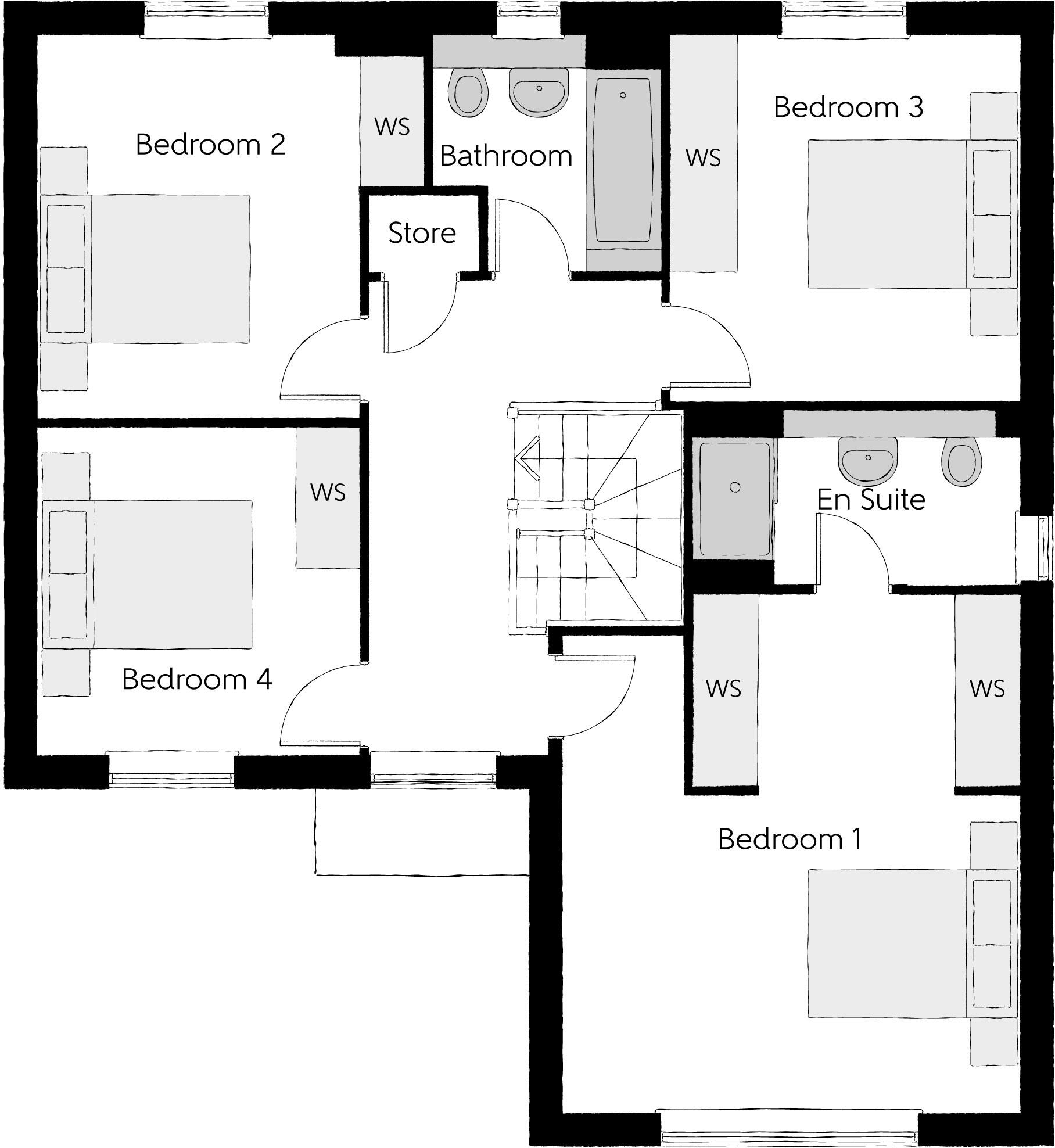Summary - Long Lane
Beverley
East Yorkshire
HU17 0SP HU17 0SP
4 bed 1 bath Detached
Spacious modern family home with garage and garden, ready for Christmas.
Four double bedrooms including master with en suite and dressing area
Large L-shaped open-plan kitchen, dining and family space with island
French doors to rear garden for indoor–outdoor summer use
Integral single garage plus driveway parking and utility room
Chain free new build with 10-year NHBC Buildmark warranty
Estate management charge £99.59 annually; check full service costs
Council tax band currently unconfirmed; verify before exchange
Average plot size on a planned development; modest suburban outlook
Discover The Forester, a newly built four-bedroom detached home in the popular Bishops Gate development, ideal for growing families seeking modern space and low-maintenance living. The L-shaped layout places a generous open-plan kitchen, dining and family area at the heart of the house, with French doors opening onto a private rear garden for easy indoor–outdoor summer living. A separate front living room offers flexibility for formal entertaining, a playroom, or a home office.
Bedroom 1 benefits from an en suite and dedicated dressing area, while three further double bedrooms provide comfortable family sleeping arrangements. Practical touches include an integral garage, utility room with external access, downstairs cloakroom and useful storage cupboards on both floors. The home is offered chain free and comes with a 10-year NHBC Buildmark policy for structural cover.
The development sits in a village setting close to highly rated local schools and convenient transport links, with fast broadband and excellent mobile signal. Plot sizes and the immediate outlook are modest and suburban rather than rural; the street scene reflects a planned new-build estate with communal landscaping and average-sized gardens.
Important considerations: service charges apply (estate management £99.59), council tax banding is currently to be confirmed, and internal room counts should be verified (bathroom listing varies in supplied information). Selected purchase incentives and savings may be available on specific plots and are subject to terms and eligibility.
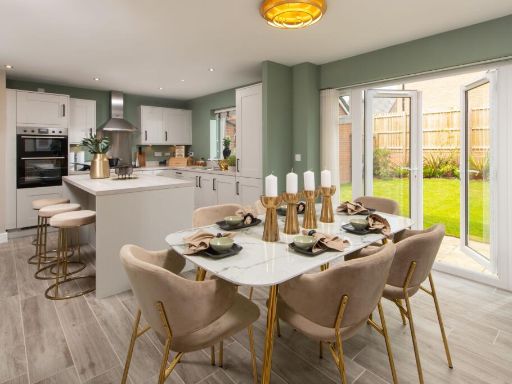 4 bedroom detached house for sale in Long Lane
Beverley
East Yorkshire
HU17 0SP, HU17 — £484,995 • 4 bed • 1 bath • 1502 ft²
4 bedroom detached house for sale in Long Lane
Beverley
East Yorkshire
HU17 0SP, HU17 — £484,995 • 4 bed • 1 bath • 1502 ft²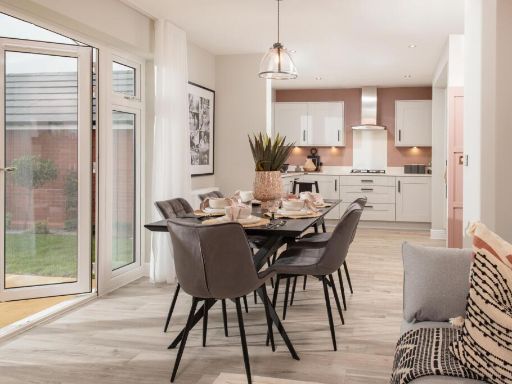 4 bedroom detached house for sale in Long Lane
Beverley
East Yorkshire
HU17 0SP, HU17 — £419,995 • 4 bed • 1 bath • 1312 ft²
4 bedroom detached house for sale in Long Lane
Beverley
East Yorkshire
HU17 0SP, HU17 — £419,995 • 4 bed • 1 bath • 1312 ft²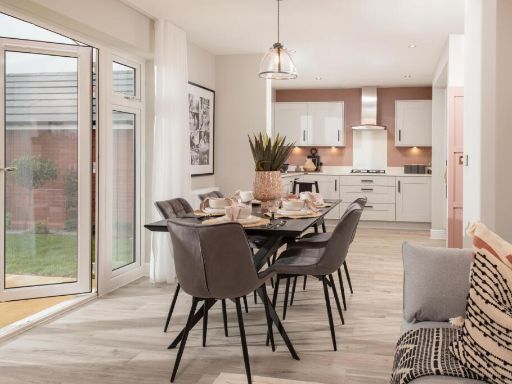 4 bedroom detached house for sale in Long Lane
Beverley
East Yorkshire
HU17 0SP, HU17 — £419,995 • 4 bed • 1 bath • 1312 ft²
4 bedroom detached house for sale in Long Lane
Beverley
East Yorkshire
HU17 0SP, HU17 — £419,995 • 4 bed • 1 bath • 1312 ft²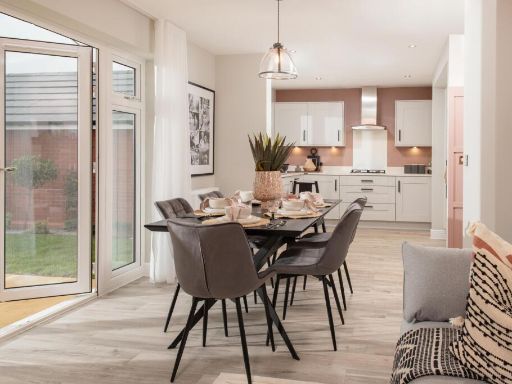 4 bedroom detached house for sale in Long Lane
Beverley
East Yorkshire
HU17 0SP, HU17 — £419,995 • 4 bed • 1 bath • 1312 ft²
4 bedroom detached house for sale in Long Lane
Beverley
East Yorkshire
HU17 0SP, HU17 — £419,995 • 4 bed • 1 bath • 1312 ft²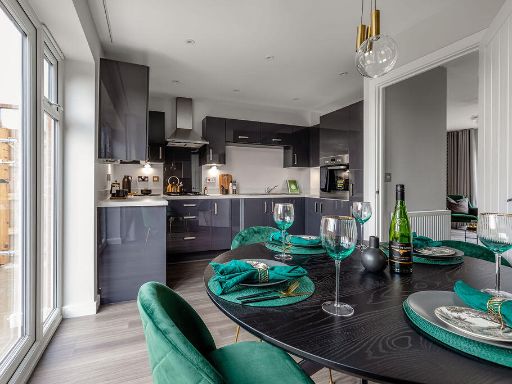 3 bedroom semi-detached house for sale in Long Lane
Beverley
East Yorkshire
HU17 0SP, HU17 — £259,995 • 3 bed • 1 bath • 788 ft²
3 bedroom semi-detached house for sale in Long Lane
Beverley
East Yorkshire
HU17 0SP, HU17 — £259,995 • 3 bed • 1 bath • 788 ft² 3 bedroom semi-detached house for sale in Long Lane
Beverley
East Yorkshire
HU17 0SP, HU17 — £259,995 • 3 bed • 1 bath • 788 ft²
3 bedroom semi-detached house for sale in Long Lane
Beverley
East Yorkshire
HU17 0SP, HU17 — £259,995 • 3 bed • 1 bath • 788 ft²