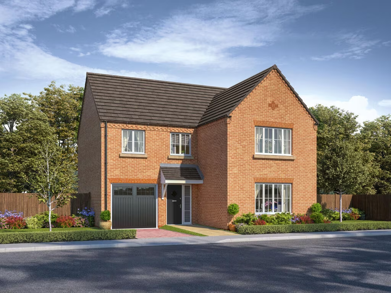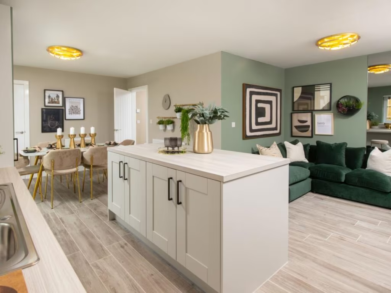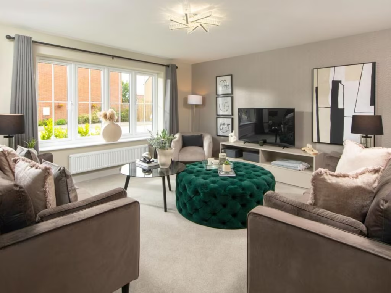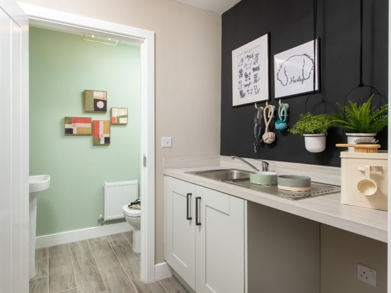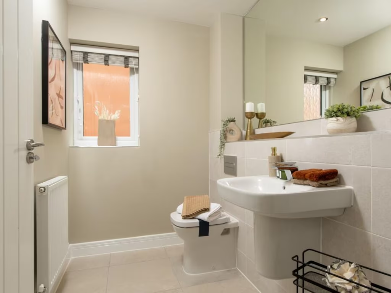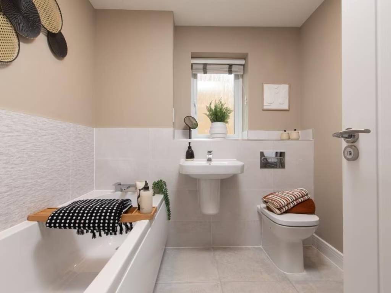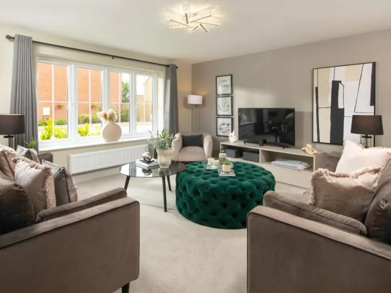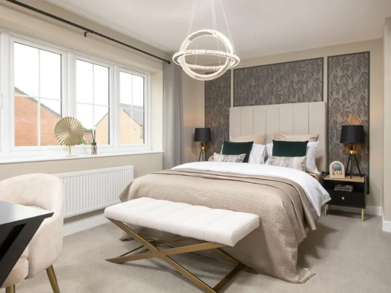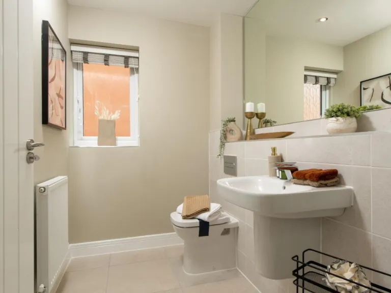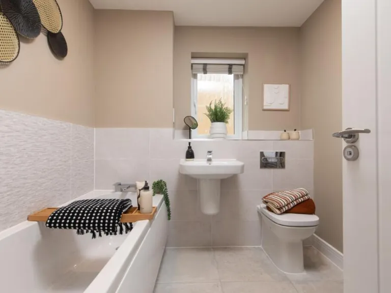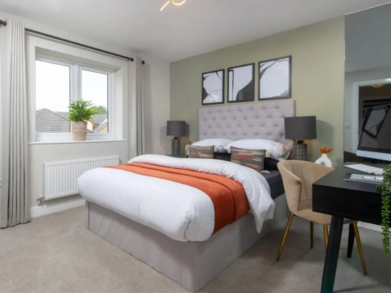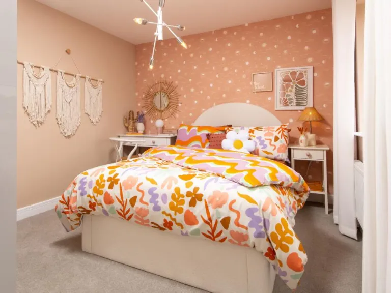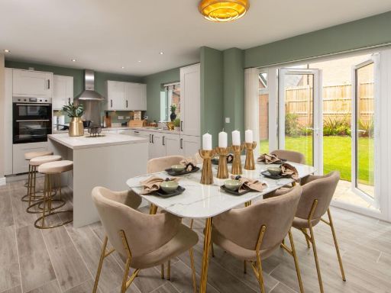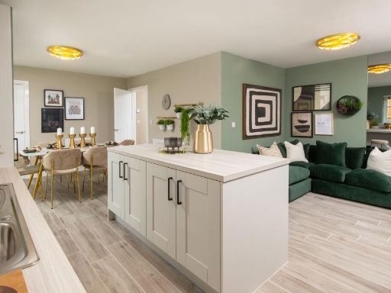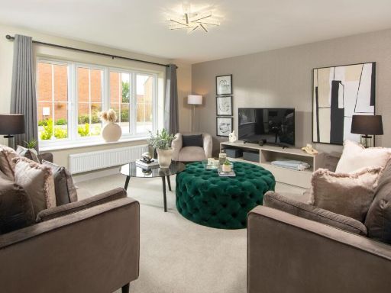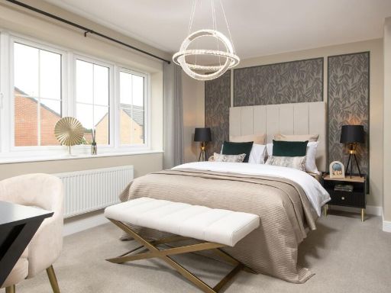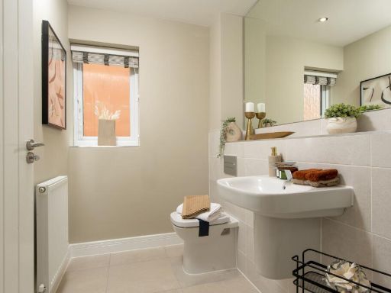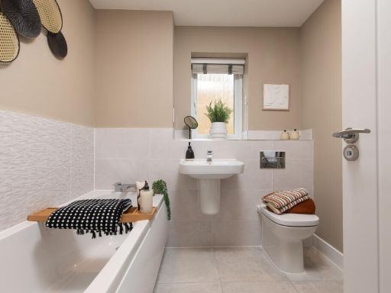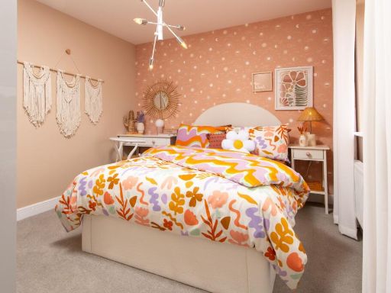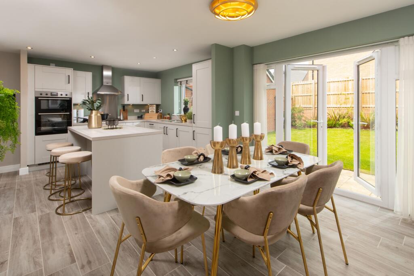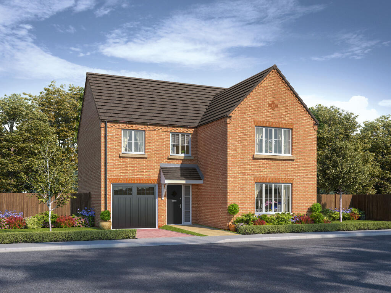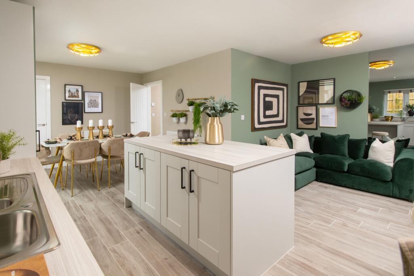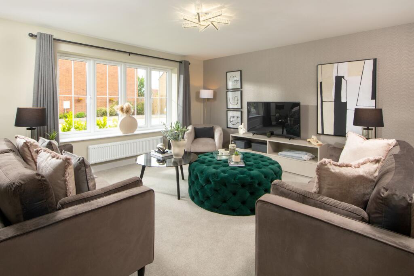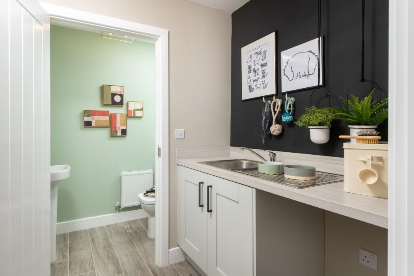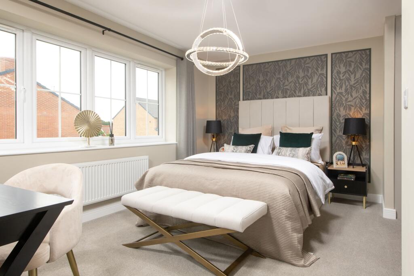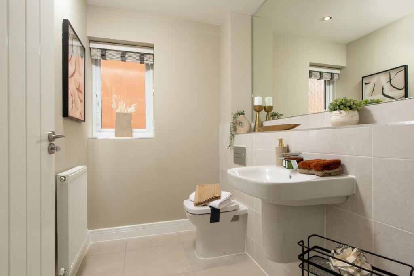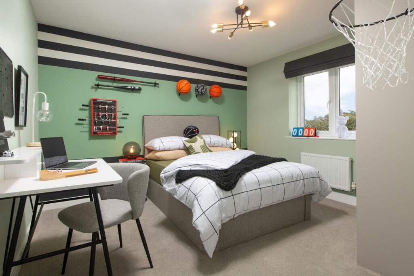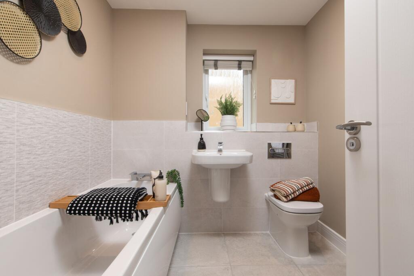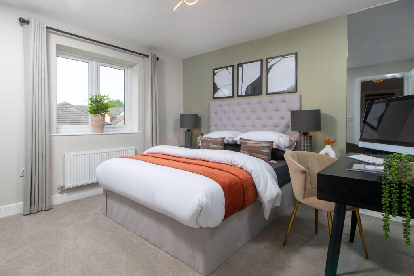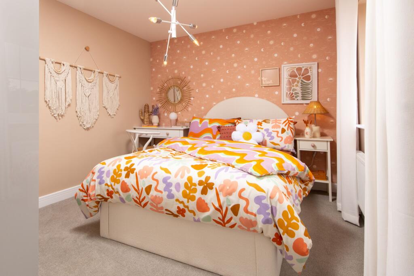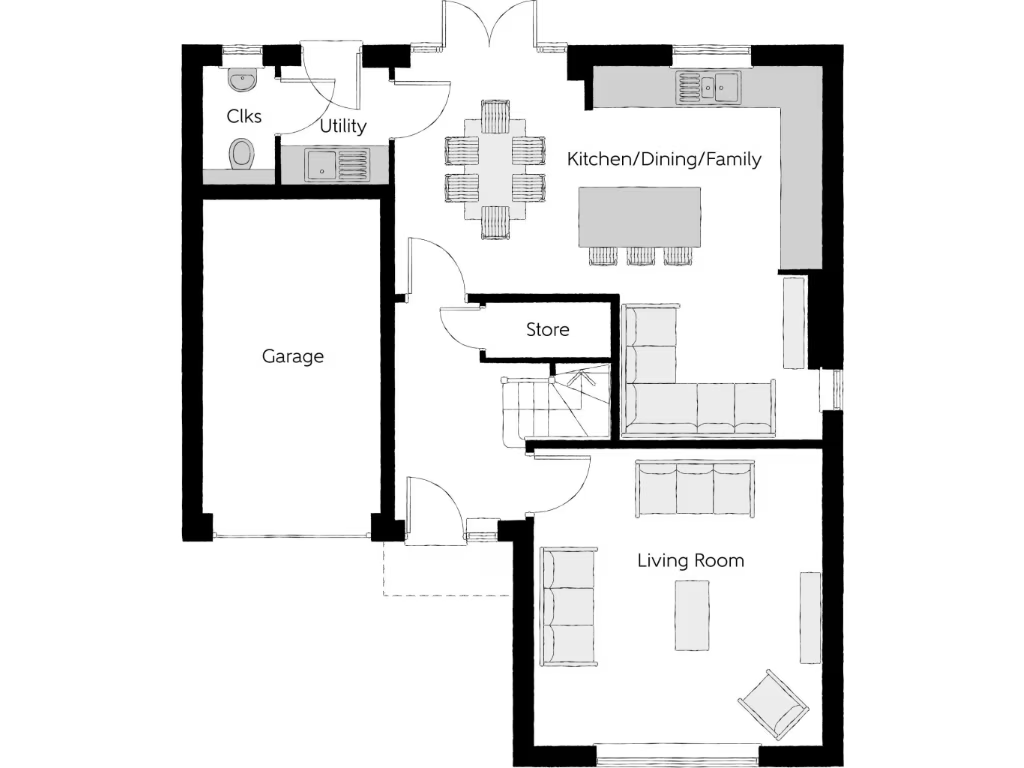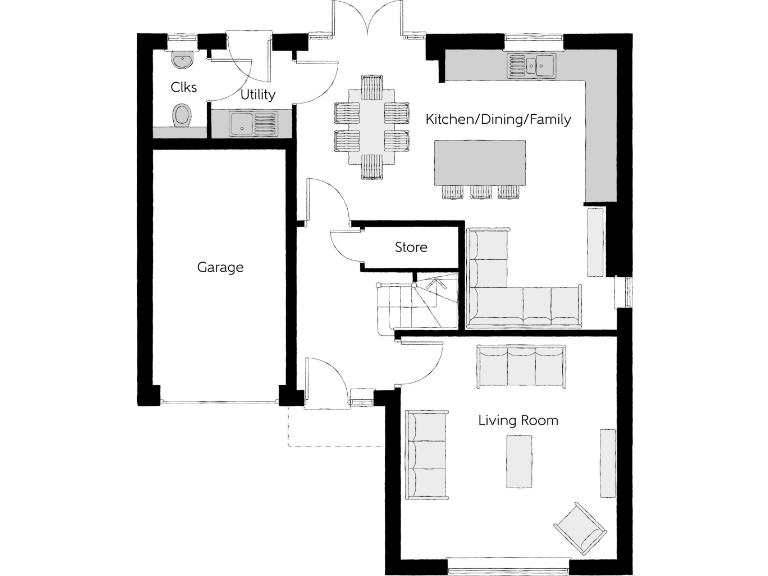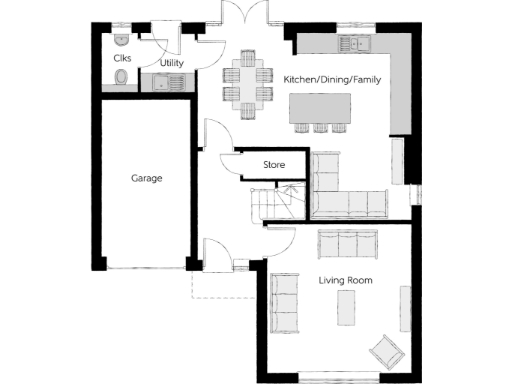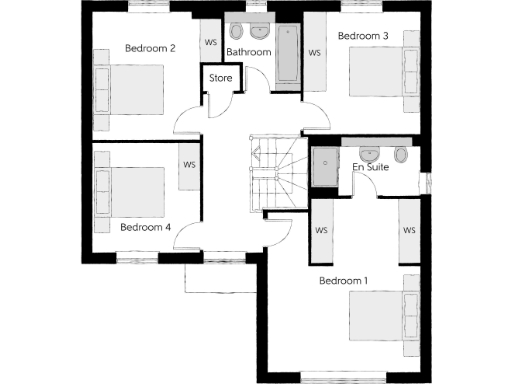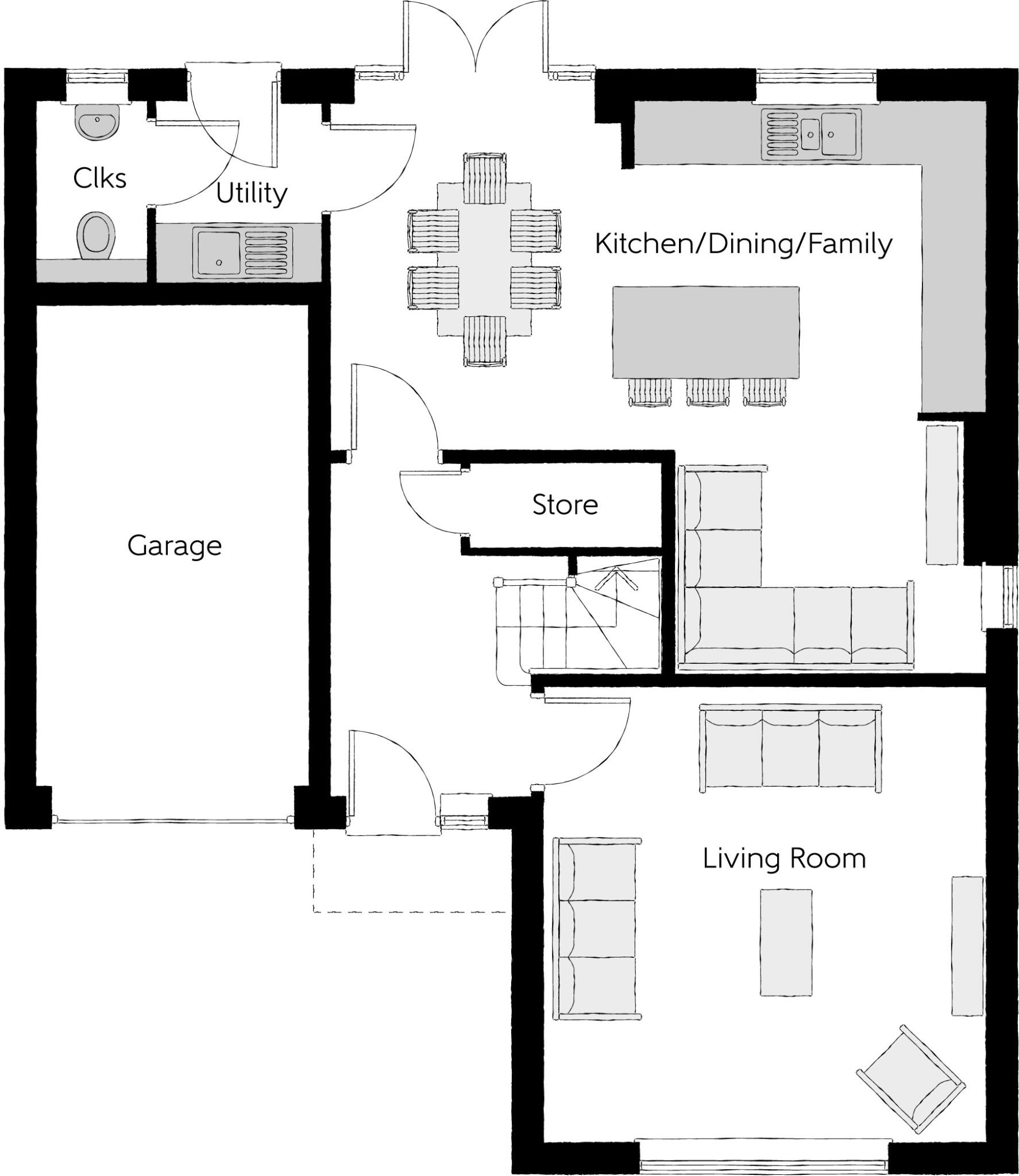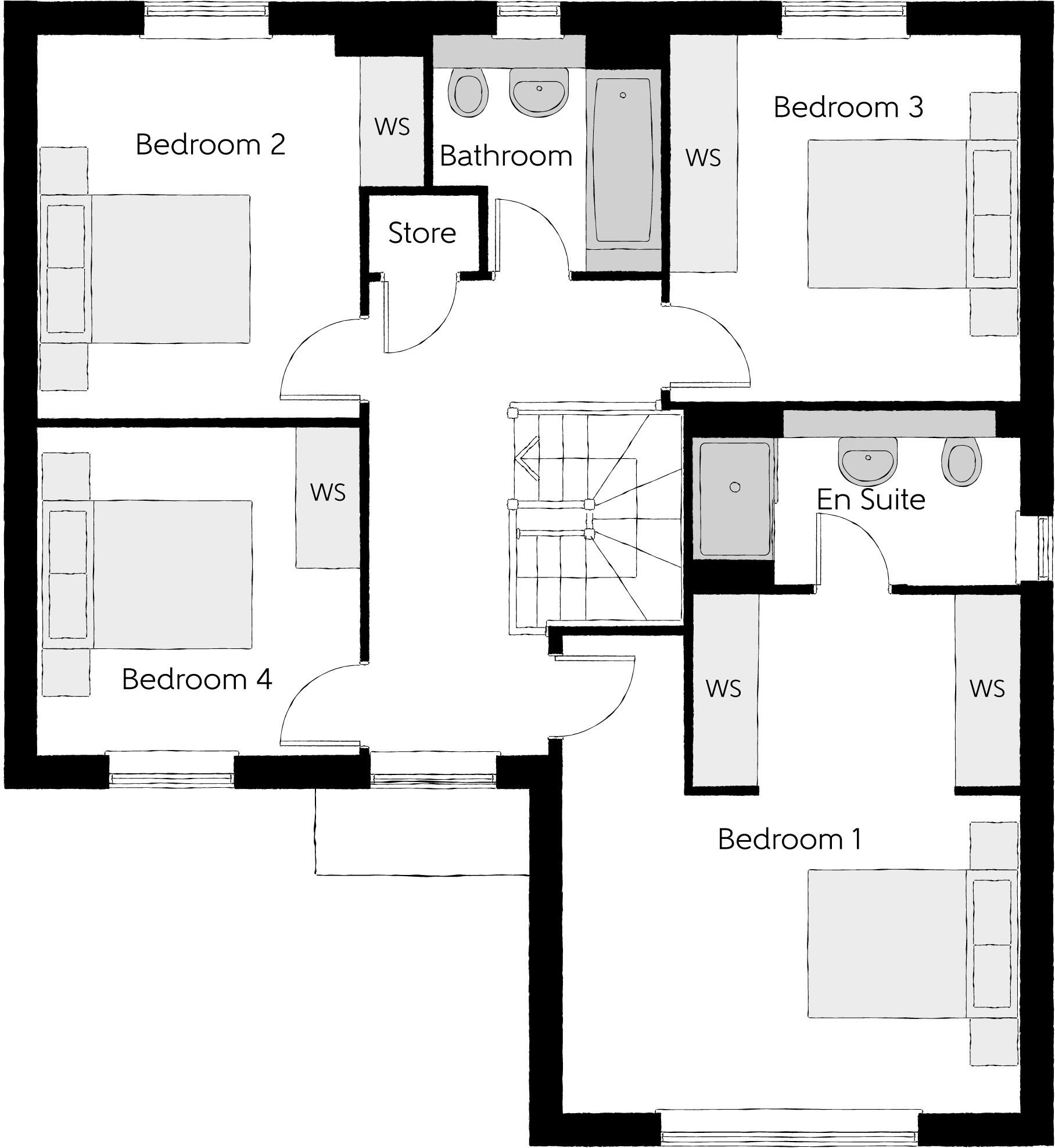Summary - Long Lane
Beverley
East Yorkshire
HU17 0SP HU17 0SP
4 bed 1 bath Detached
Spacious modern family house with garage and garden in desirable Beverley location.
Four double bedrooms including principal with en suite and dressing area
Open-plan kitchen/dining/family room with island and French doors to garden
Integral garage, driveway parking and separate utility with external door
Approx. 1,502 sq ft internal space — generous room proportions throughout
Brand-new, chain-free with 10-year NHBC Buildmark and 5-star builder rating
Estate management charge applies (£99.59) and council tax band TBC
Located in Beverley village setting, near outstanding primary/secondary schools
No flood risk; average local crime and fast broadband/mobile signal excellent
The Forester is a newly built, four-bedroom detached home arranged over two floors and designed for comfortable family living. The L-shaped, open-plan kitchen, dining and family area forms the heart of the house and opens via French doors onto a private rear garden — an easy flow for daily life and summer entertaining. A separate front living room gives space for quieter family time or a dedicated playroom.
The first-floor principal bedroom benefits from an en suite and a designated dressing area, with three further double bedrooms and a family bathroom providing flexible accommodation for children, guests or a home office. Practical features include an integral garage, utility room with external access, ground-floor cloakroom and useful storage cupboards on both floors.
As a brand-new, chain-free home it comes with a 10-year NHBC Buildmark policy and the backing of a 5-star housebuilder. The property sits on the Bishops Gate development in Beverley, with good local schools and transport connections nearby — a suburban village setting with pleasant landscaping and on-plot parking.
Buyers should note there is an annual estate management charge and council tax band is yet to be confirmed. The home is marketed with stamp duty incentives for qualifying buyers; check eligibility and terms before offer. Overall this is a practical, contemporary family home offering turn-key new-build benefits and straightforward maintenance for the years ahead.
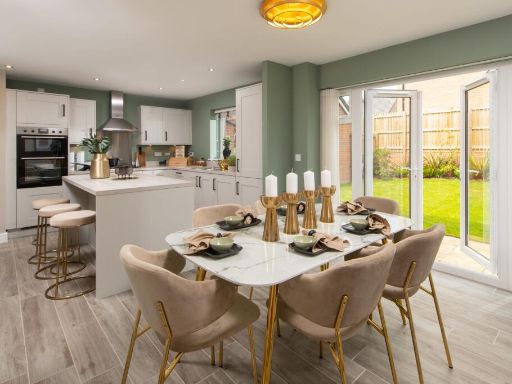 4 bedroom detached house for sale in Long Lane
Beverley
East Yorkshire
HU17 0SP, HU17 — £484,995 • 4 bed • 1 bath • 1502 ft²
4 bedroom detached house for sale in Long Lane
Beverley
East Yorkshire
HU17 0SP, HU17 — £484,995 • 4 bed • 1 bath • 1502 ft²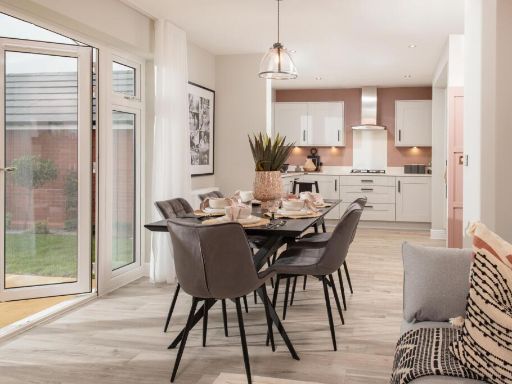 4 bedroom detached house for sale in Long Lane
Beverley
East Yorkshire
HU17 0SP, HU17 — £419,995 • 4 bed • 1 bath • 1312 ft²
4 bedroom detached house for sale in Long Lane
Beverley
East Yorkshire
HU17 0SP, HU17 — £419,995 • 4 bed • 1 bath • 1312 ft²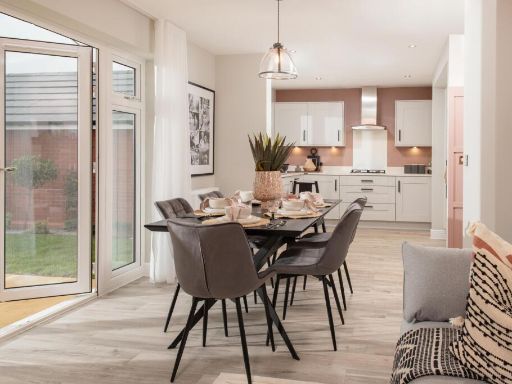 4 bedroom detached house for sale in Long Lane
Beverley
East Yorkshire
HU17 0SP, HU17 — £419,995 • 4 bed • 1 bath • 1312 ft²
4 bedroom detached house for sale in Long Lane
Beverley
East Yorkshire
HU17 0SP, HU17 — £419,995 • 4 bed • 1 bath • 1312 ft²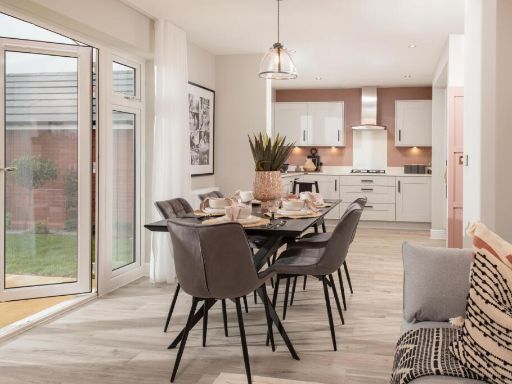 4 bedroom detached house for sale in Long Lane
Beverley
East Yorkshire
HU17 0SP, HU17 — £419,995 • 4 bed • 1 bath • 1312 ft²
4 bedroom detached house for sale in Long Lane
Beverley
East Yorkshire
HU17 0SP, HU17 — £419,995 • 4 bed • 1 bath • 1312 ft²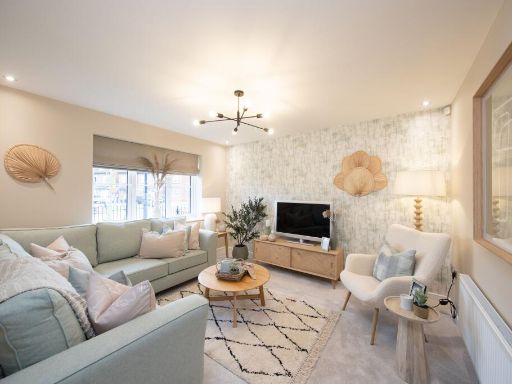 3 bedroom detached house for sale in Long Lane
Beverley
East Yorkshire
HU17 0SP, HU17 — £369,995 • 3 bed • 1 bath • 1043 ft²
3 bedroom detached house for sale in Long Lane
Beverley
East Yorkshire
HU17 0SP, HU17 — £369,995 • 3 bed • 1 bath • 1043 ft² 3 bedroom semi-detached house for sale in Long Lane
Beverley
East Yorkshire
HU17 0SP, HU17 — £259,995 • 3 bed • 1 bath • 788 ft²
3 bedroom semi-detached house for sale in Long Lane
Beverley
East Yorkshire
HU17 0SP, HU17 — £259,995 • 3 bed • 1 bath • 788 ft²
