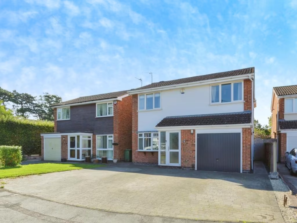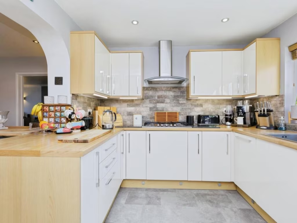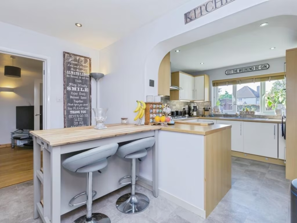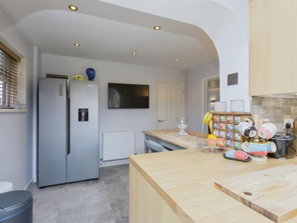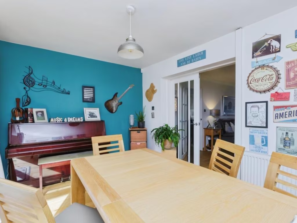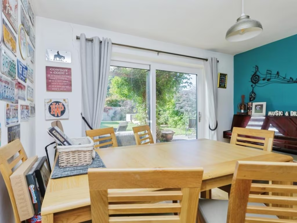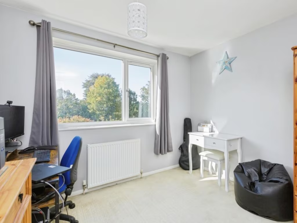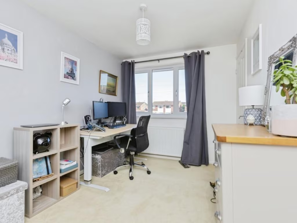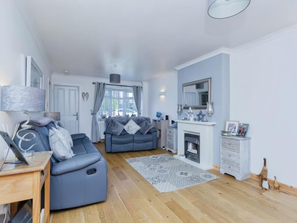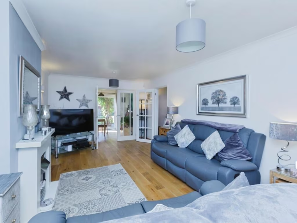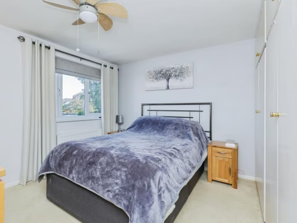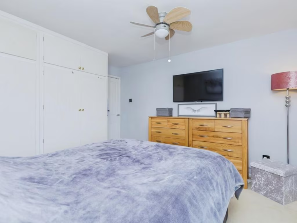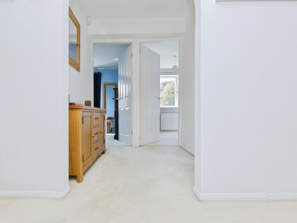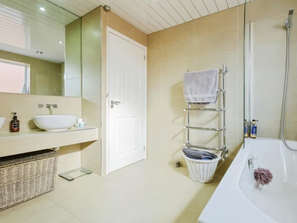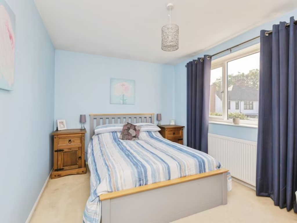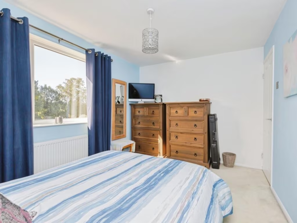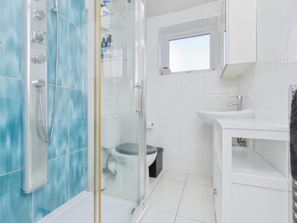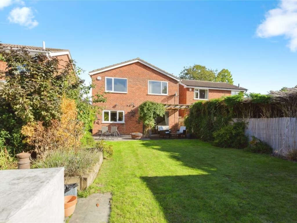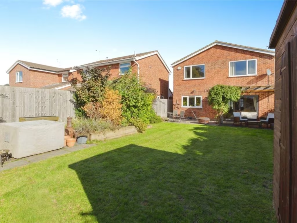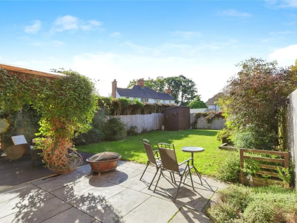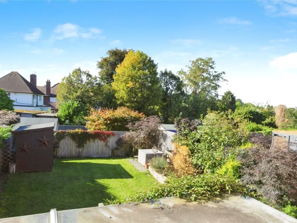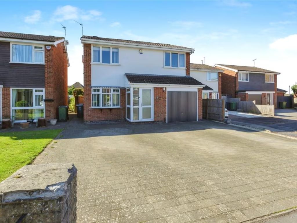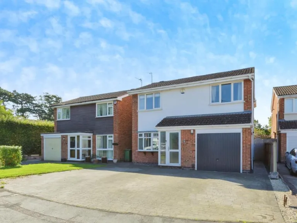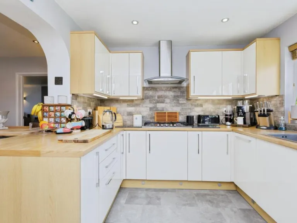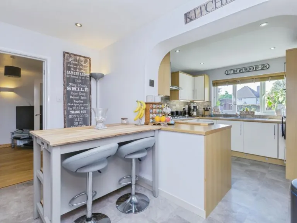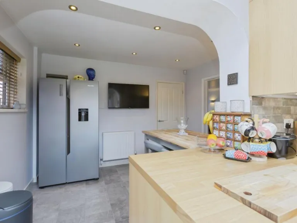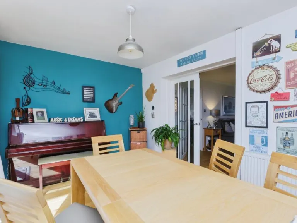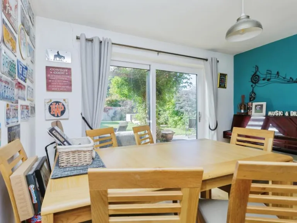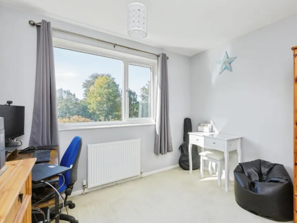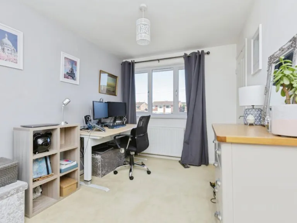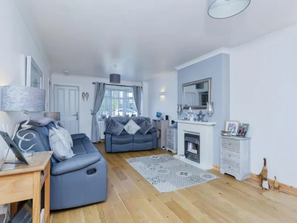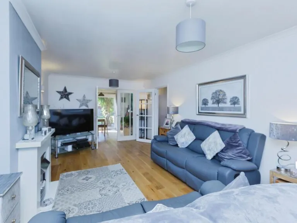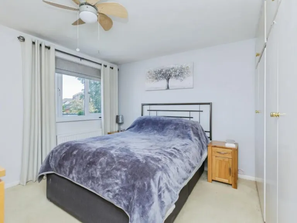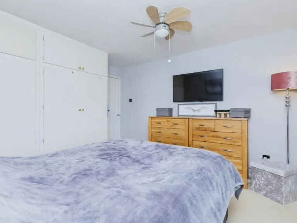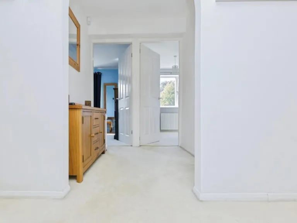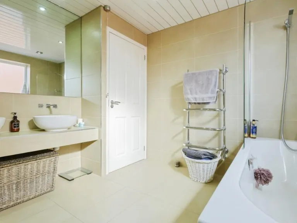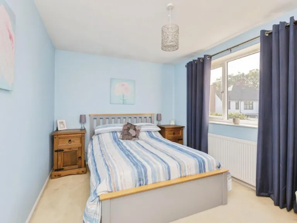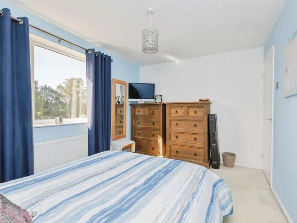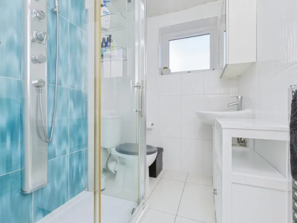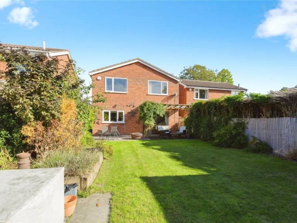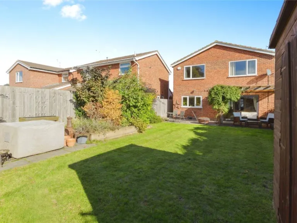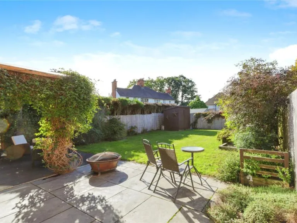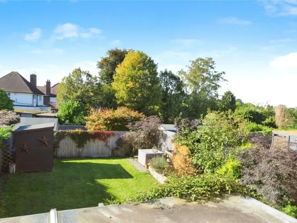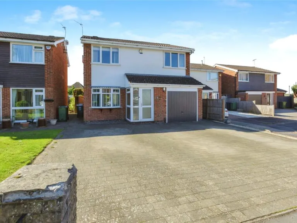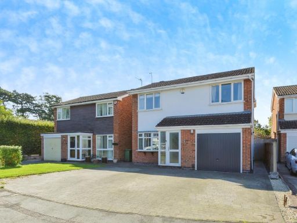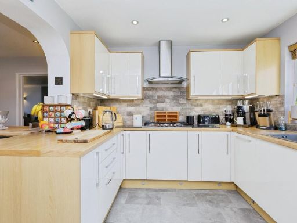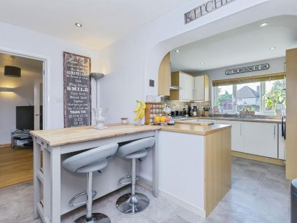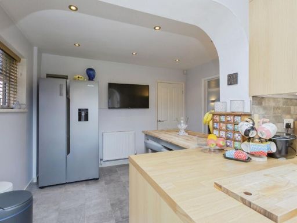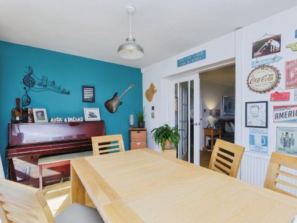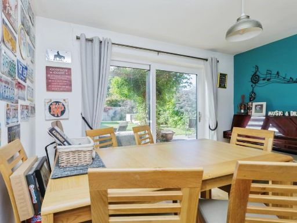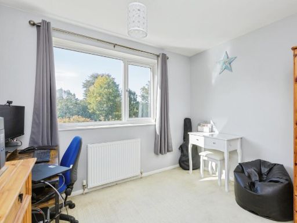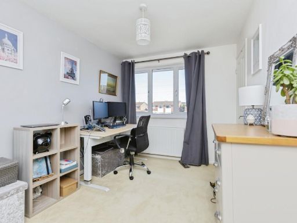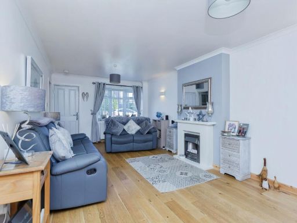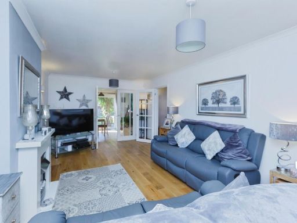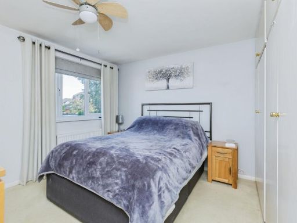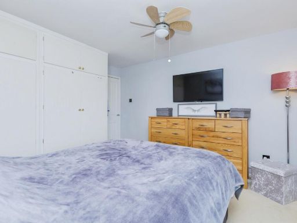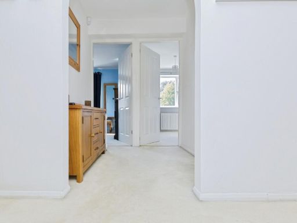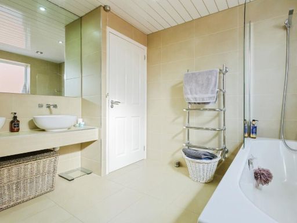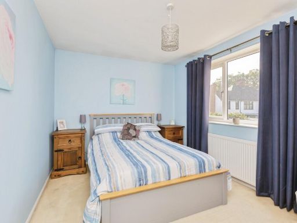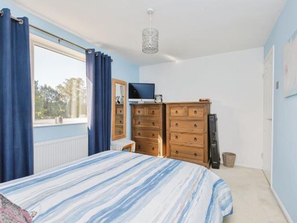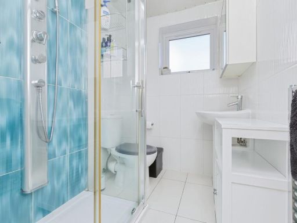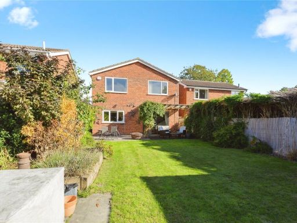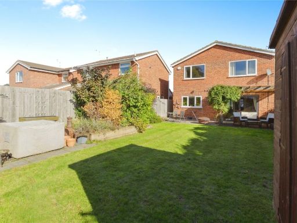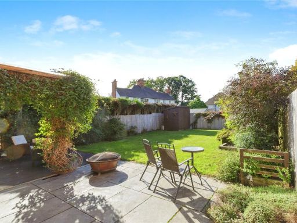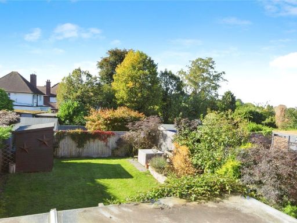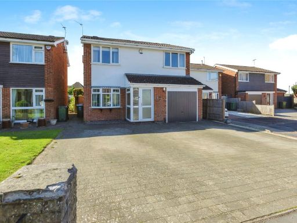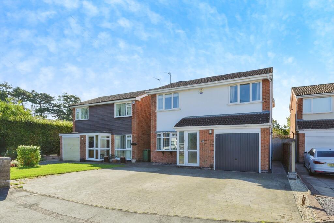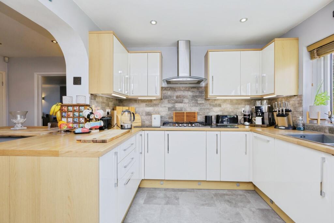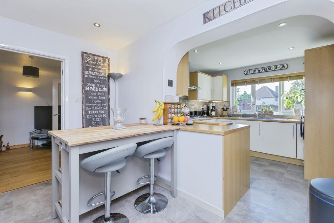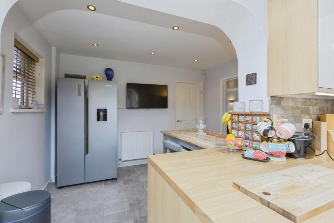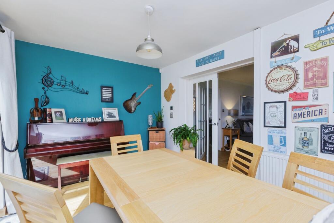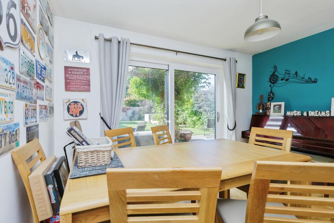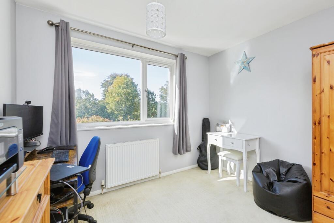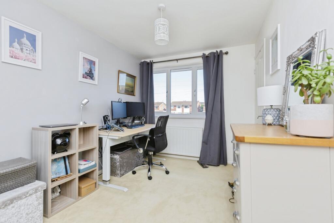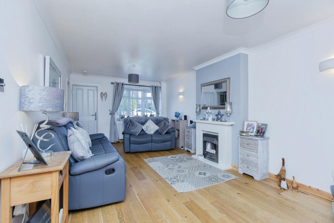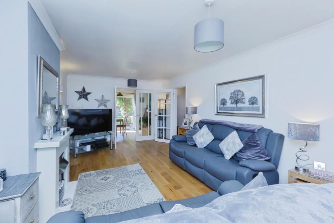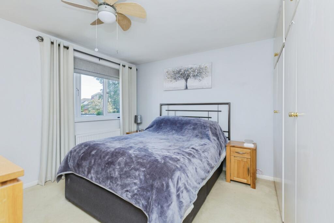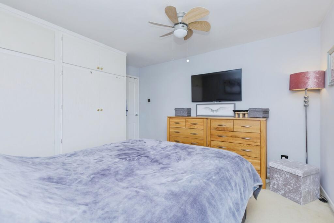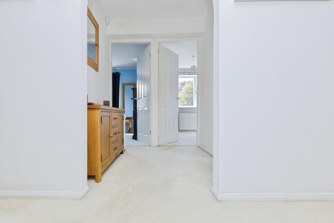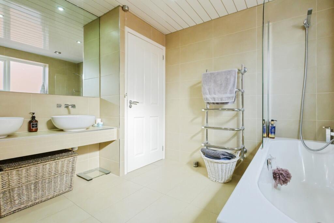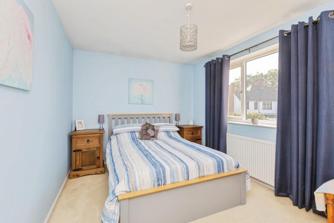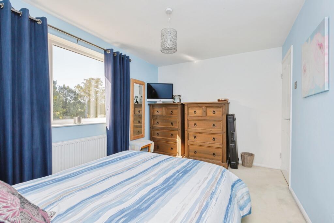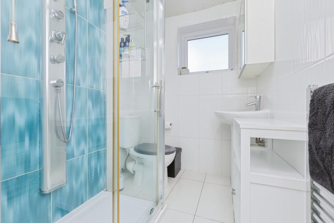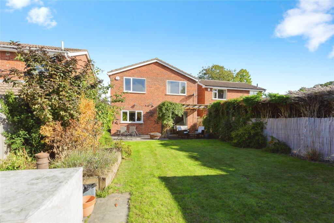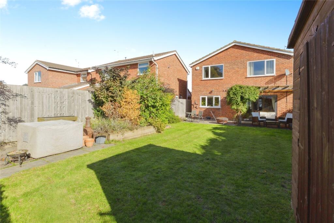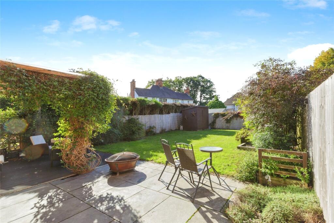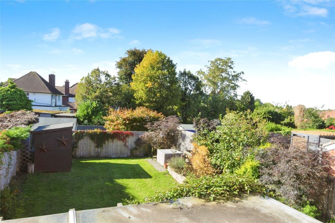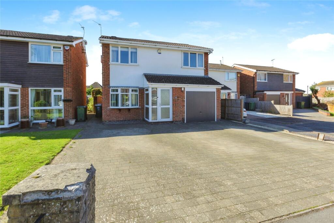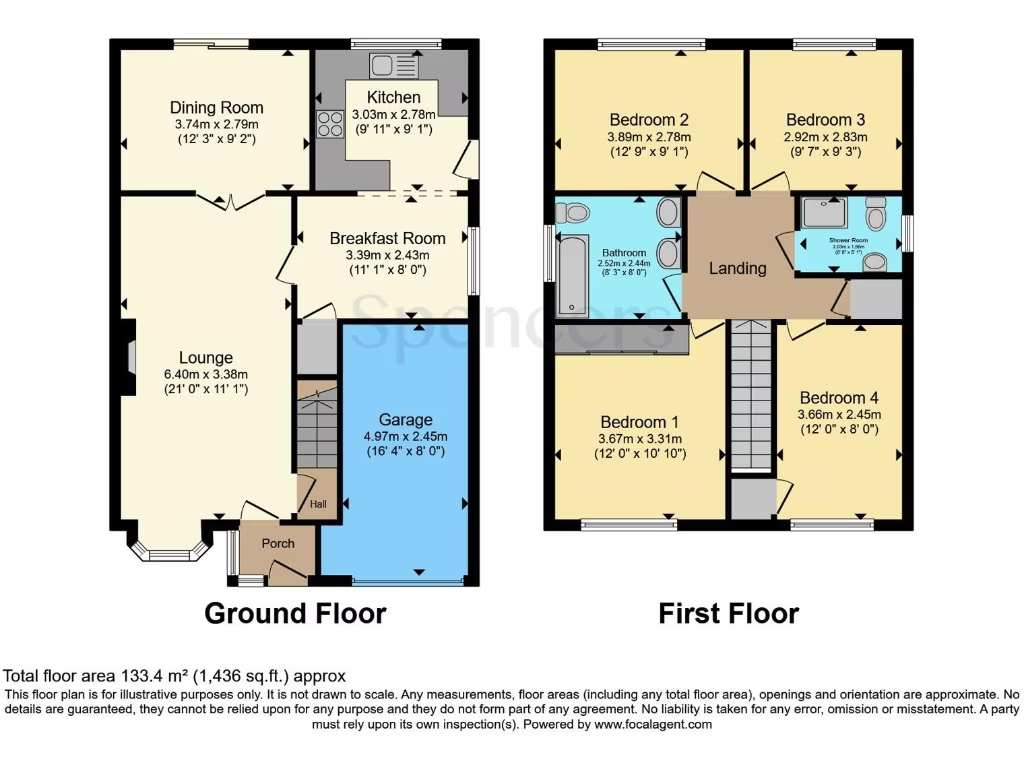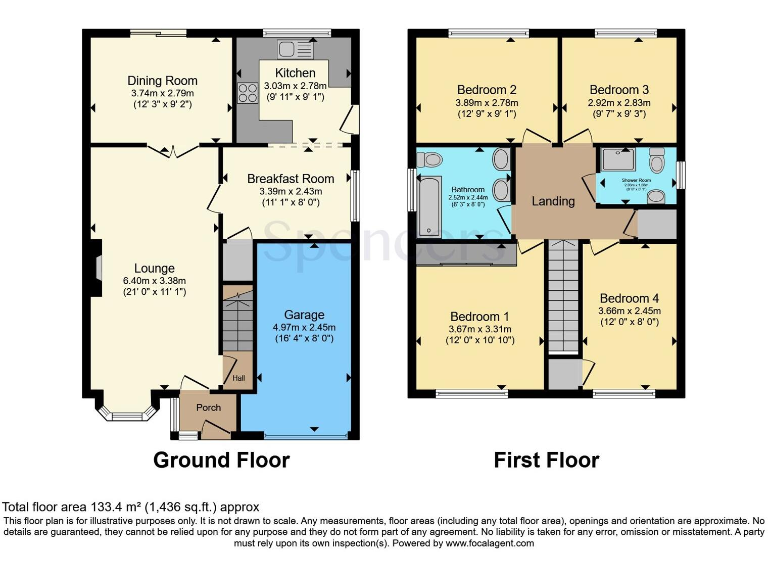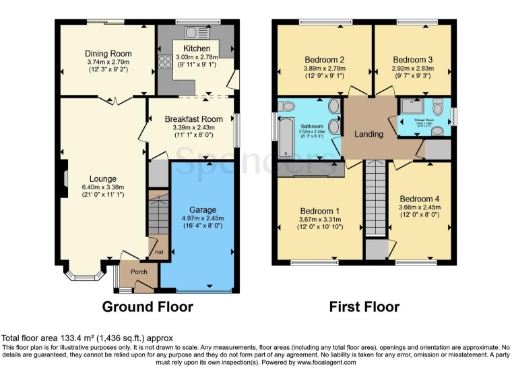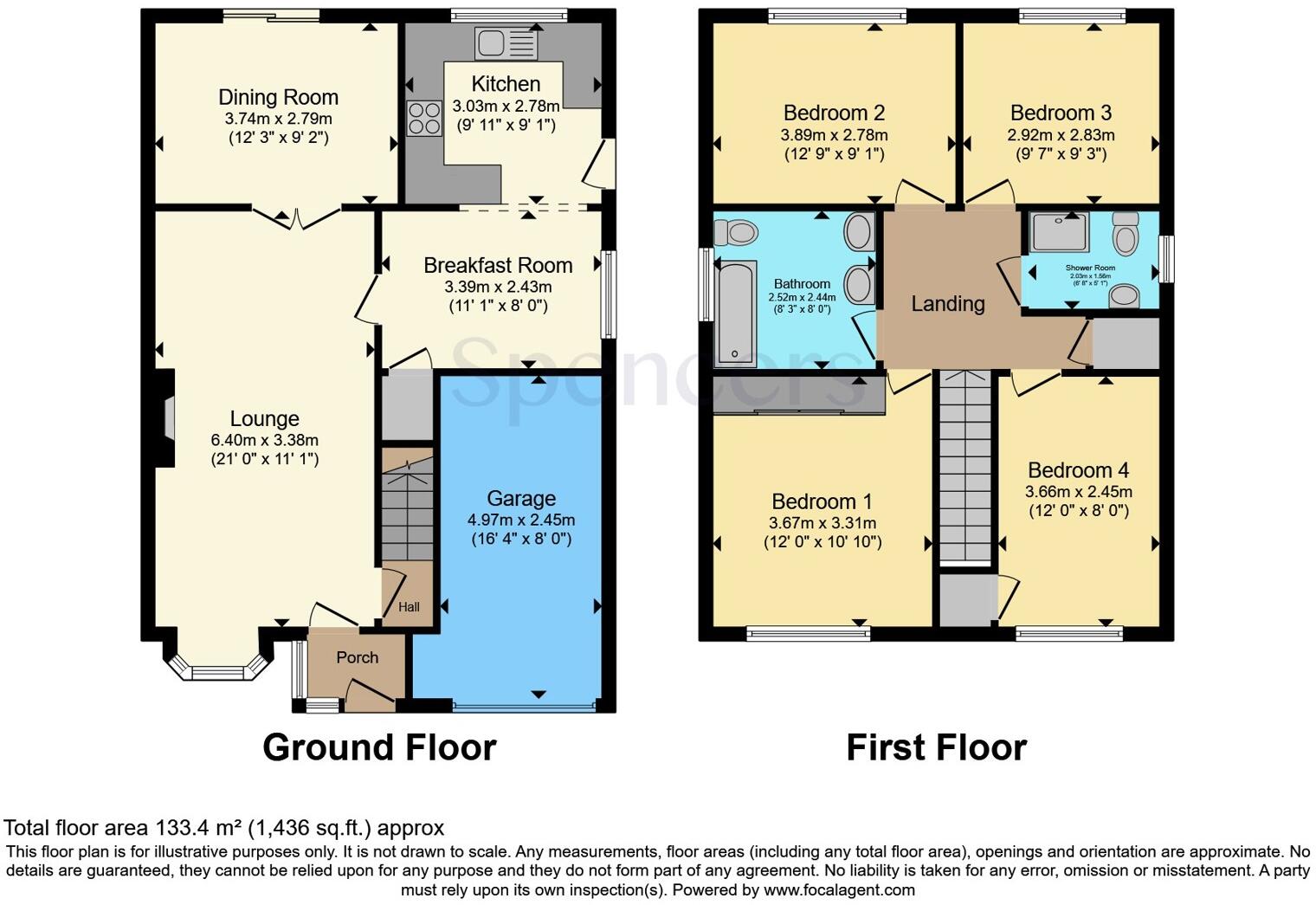Summary - 18 ROUNDHILL CLOSE SYSTON LEICESTER LE7 1PP
4 bed 2 bath Detached
South-facing garden and modern kitchen ideal for family life.
Four bedrooms suitable for family living
Set at the end of a quiet cul-de-sac, this four-bedroom detached home suits growing families seeking a private, low-traffic location. The house offers two reception rooms and an open-plan kitchen/breakfast room that anchors daily life and informal entertaining. A modern fitted kitchen contrasts with the home's 1970s construction, giving a mix of contemporary and period features.
The rear garden faces south and is private, with a covered pergola for year-round use. Practical benefits include an integral garage, front driveway parking and fast broadband with excellent mobile signal. The property is freehold, on a decent plot in a very affluent pocket of Syston with low flood risk.
Note the house totals about 1,059 sq ft, so rooms are well-proportioned rather than expansive; buyers wanting very large living spaces should check layout suitability. Council tax is above average and the double glazing install date is unknown, which could mean some future maintenance or upgrade costs. Local schools include several rated Good and some rated Requires Improvement, so check individual school catchments if education is a key factor.
Overall this home delivers practical family living in a peaceful suburban setting, with scope to personalise and update where desired. Its location, outdoor space and modern kitchen make it a straightforward choice for families wanting convenience and a quiet street address.
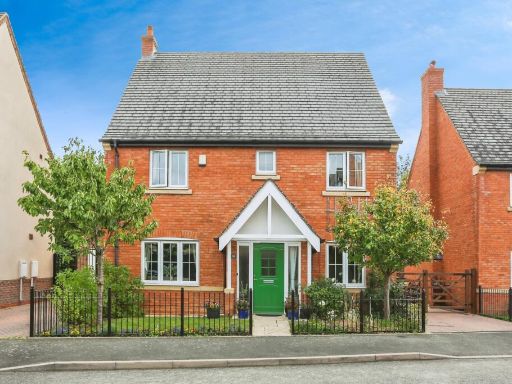 4 bedroom detached house for sale in Saxby Drive, Syston, Leicester, Leicestershire, LE7 — £450,000 • 4 bed • 3 bath • 1289 ft²
4 bedroom detached house for sale in Saxby Drive, Syston, Leicester, Leicestershire, LE7 — £450,000 • 4 bed • 3 bath • 1289 ft²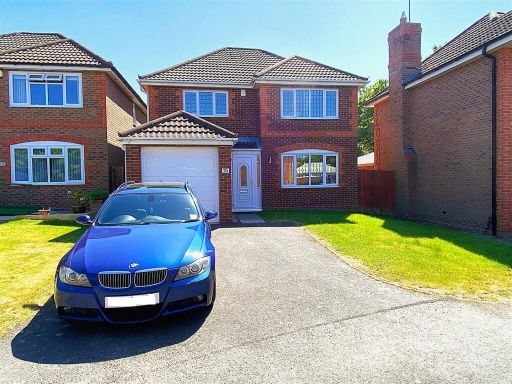 4 bedroom detached house for sale in Anthony Close, Syston, LE7 — £425,000 • 4 bed • 2 bath • 1706 ft²
4 bedroom detached house for sale in Anthony Close, Syston, LE7 — £425,000 • 4 bed • 2 bath • 1706 ft²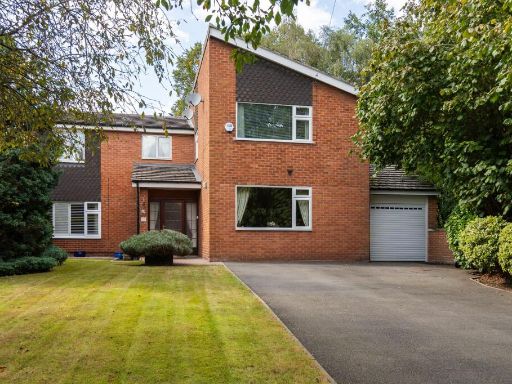 4 bedroom detached house for sale in Bath Street, Syston, LE7 — £650,000 • 4 bed • 2 bath • 1309 ft²
4 bedroom detached house for sale in Bath Street, Syston, LE7 — £650,000 • 4 bed • 2 bath • 1309 ft²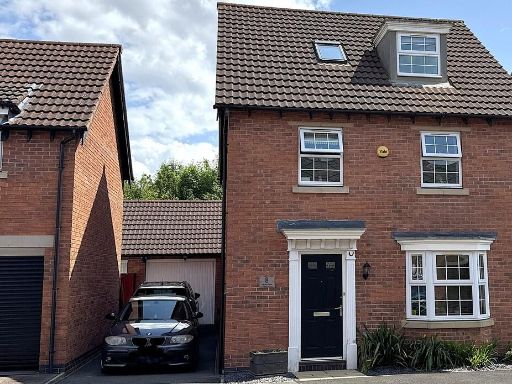 4 bedroom detached house for sale in Hallaton Drive, Syston, LE7 — £415,000 • 4 bed • 3 bath • 1349 ft²
4 bedroom detached house for sale in Hallaton Drive, Syston, LE7 — £415,000 • 4 bed • 3 bath • 1349 ft²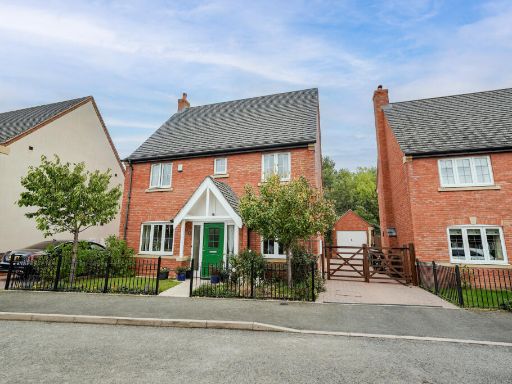 4 bedroom detached house for sale in Saxby Drive, Syston, Leicestershire, LE7 — £450,000 • 4 bed • 2 bath • 1315 ft²
4 bedroom detached house for sale in Saxby Drive, Syston, Leicestershire, LE7 — £450,000 • 4 bed • 2 bath • 1315 ft²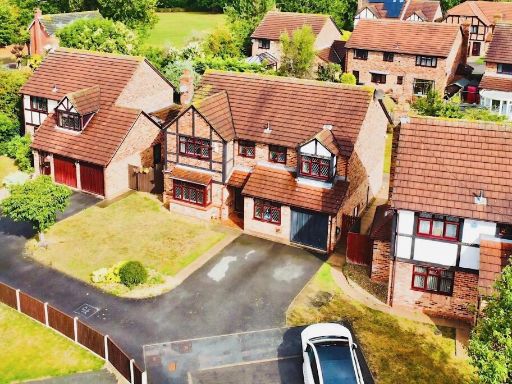 5 bedroom detached house for sale in Priory Close, Syston, LE7 — £600,000 • 5 bed • 3 bath • 1625 ft²
5 bedroom detached house for sale in Priory Close, Syston, LE7 — £600,000 • 5 bed • 3 bath • 1625 ft²