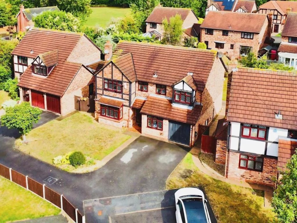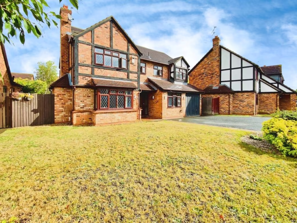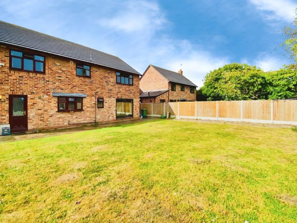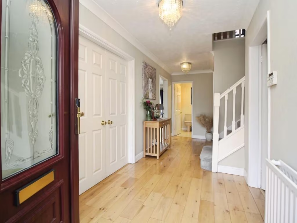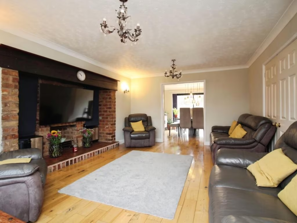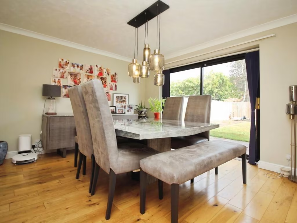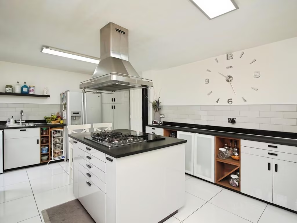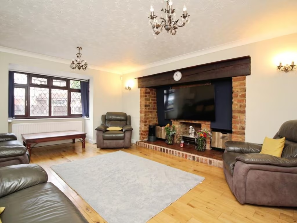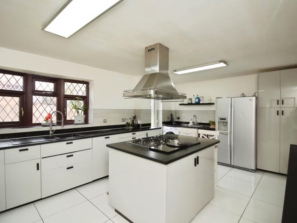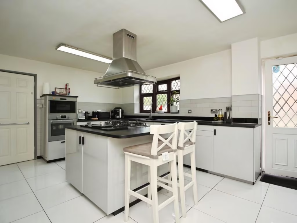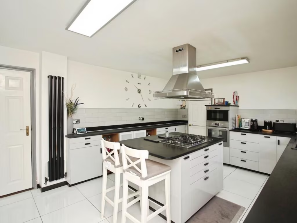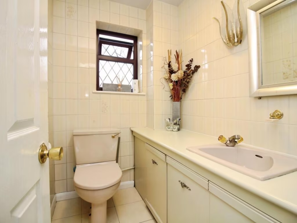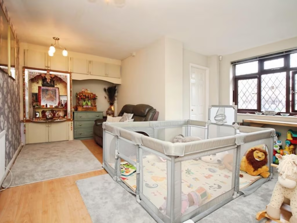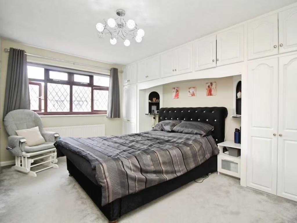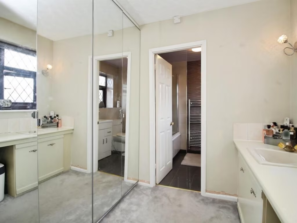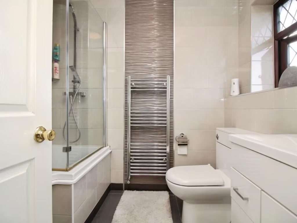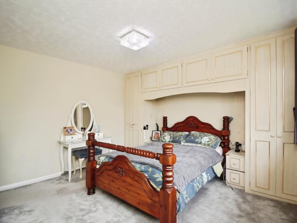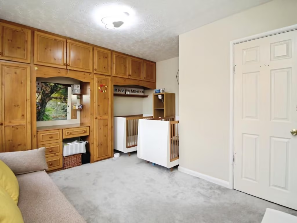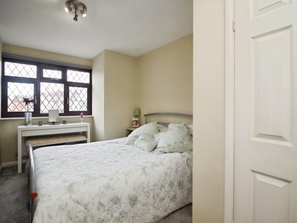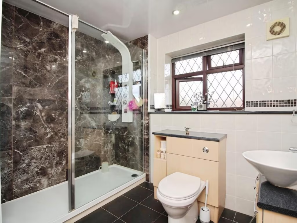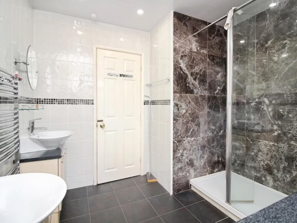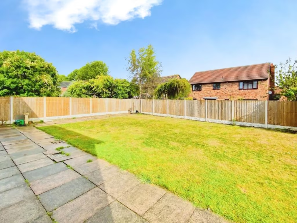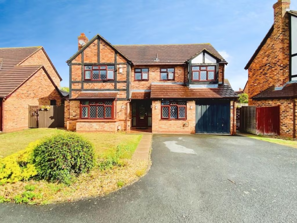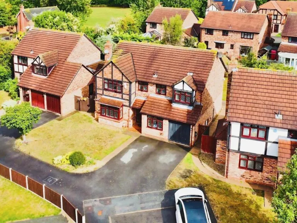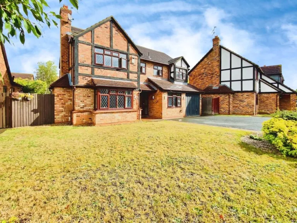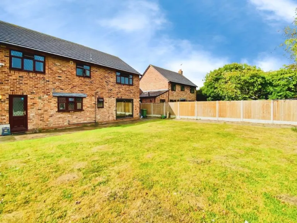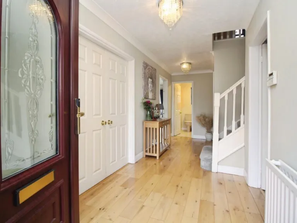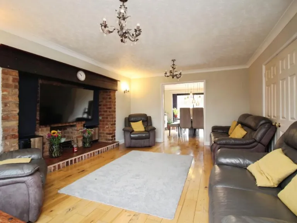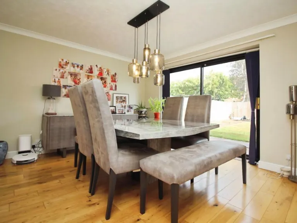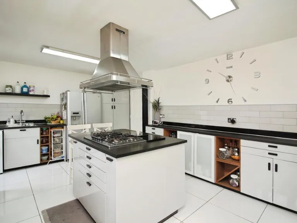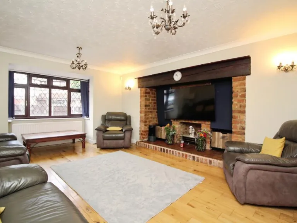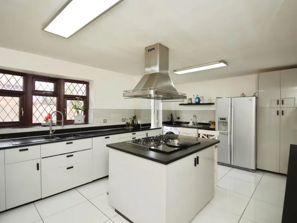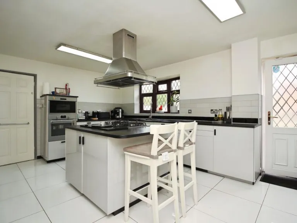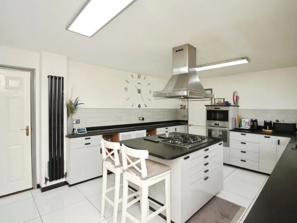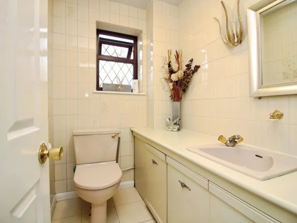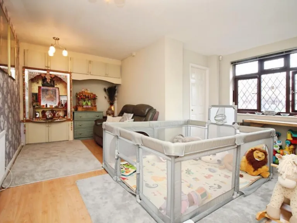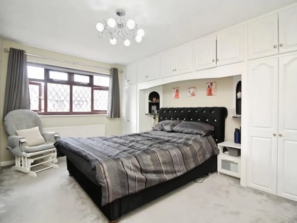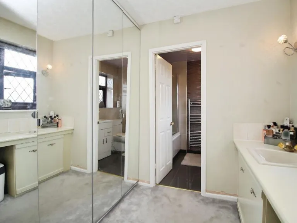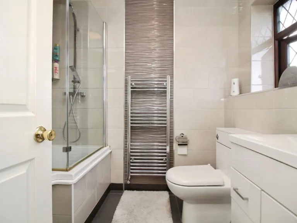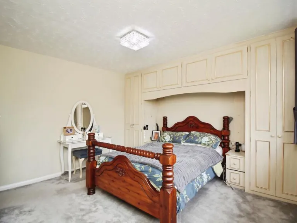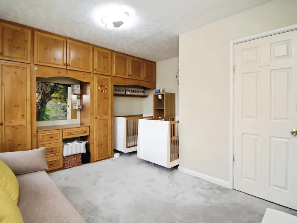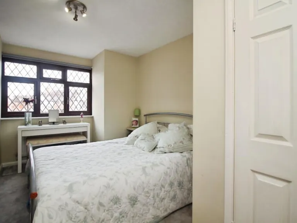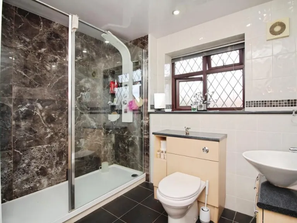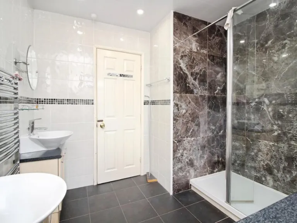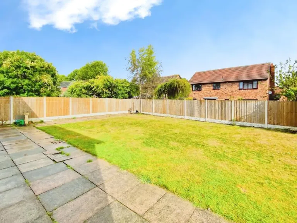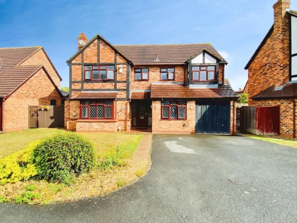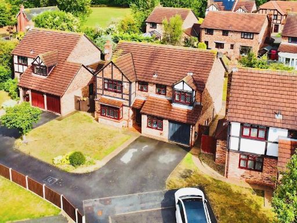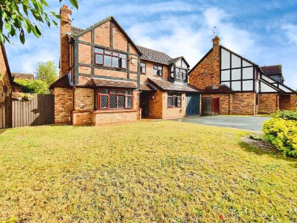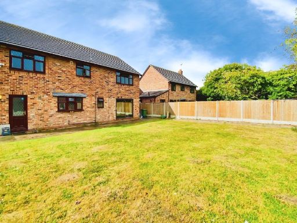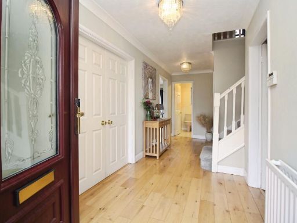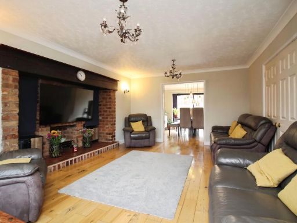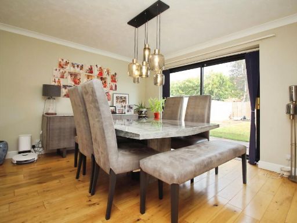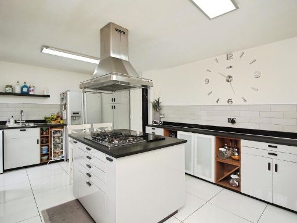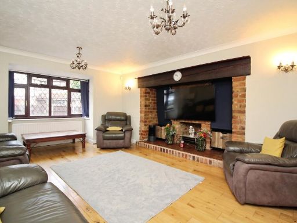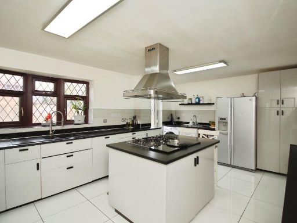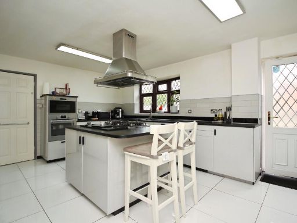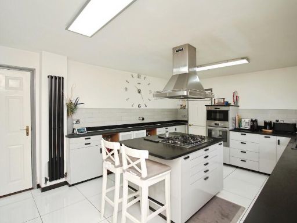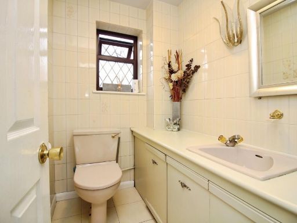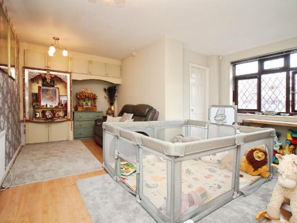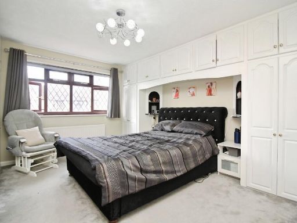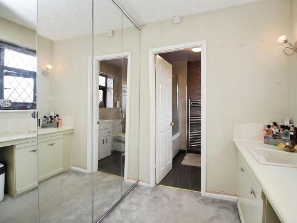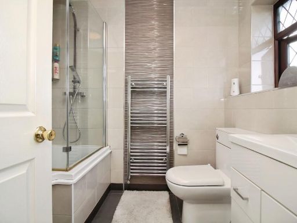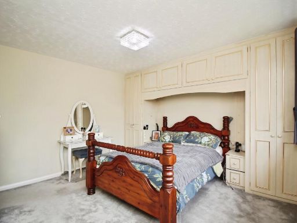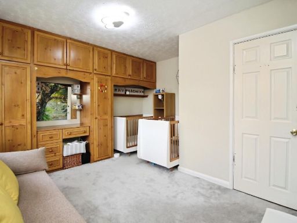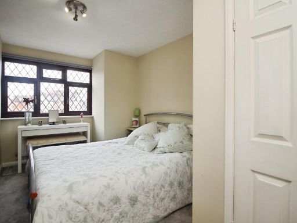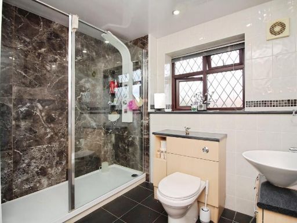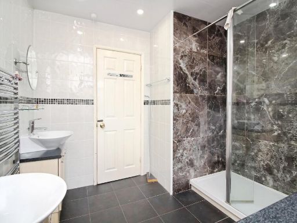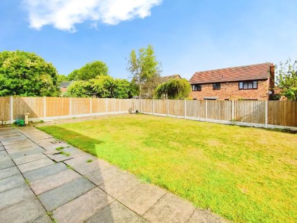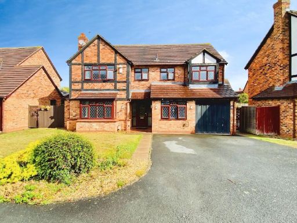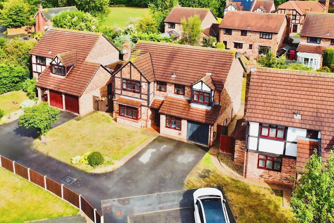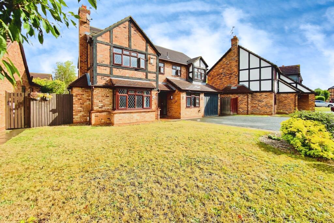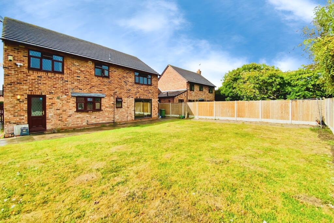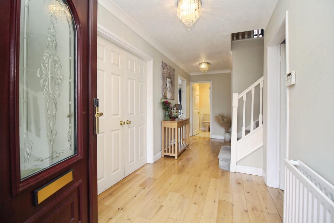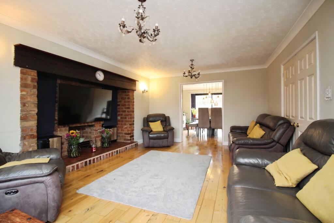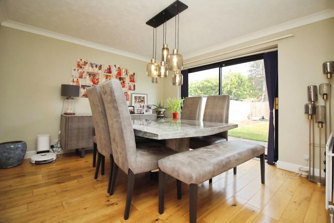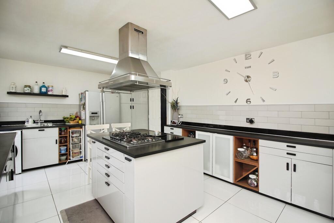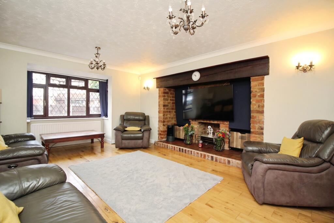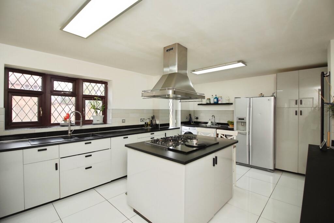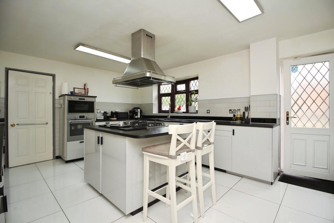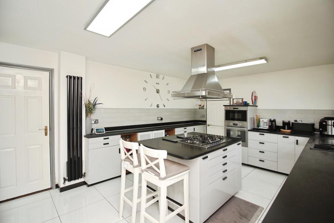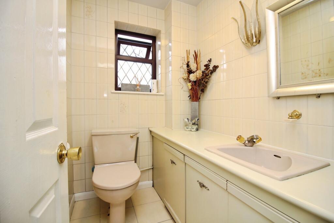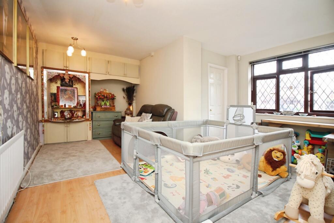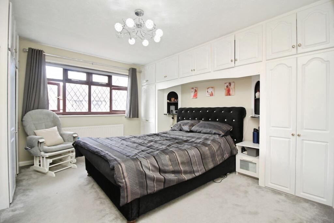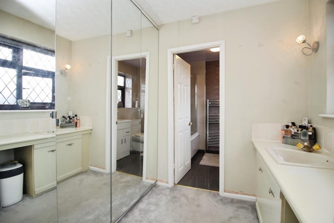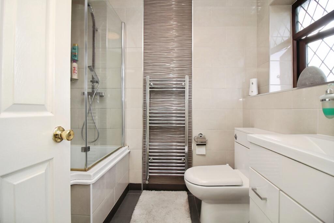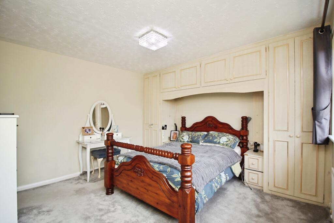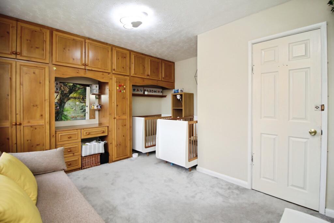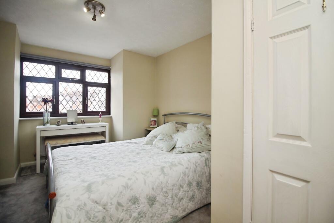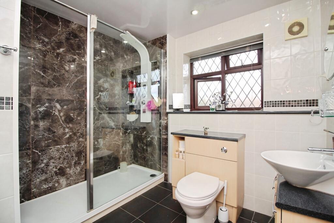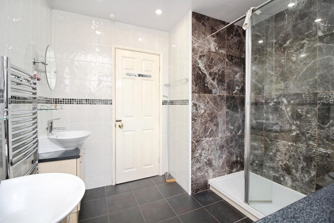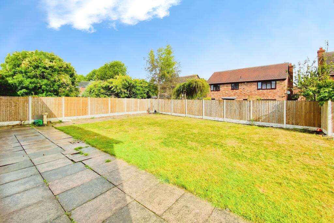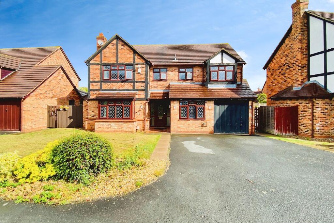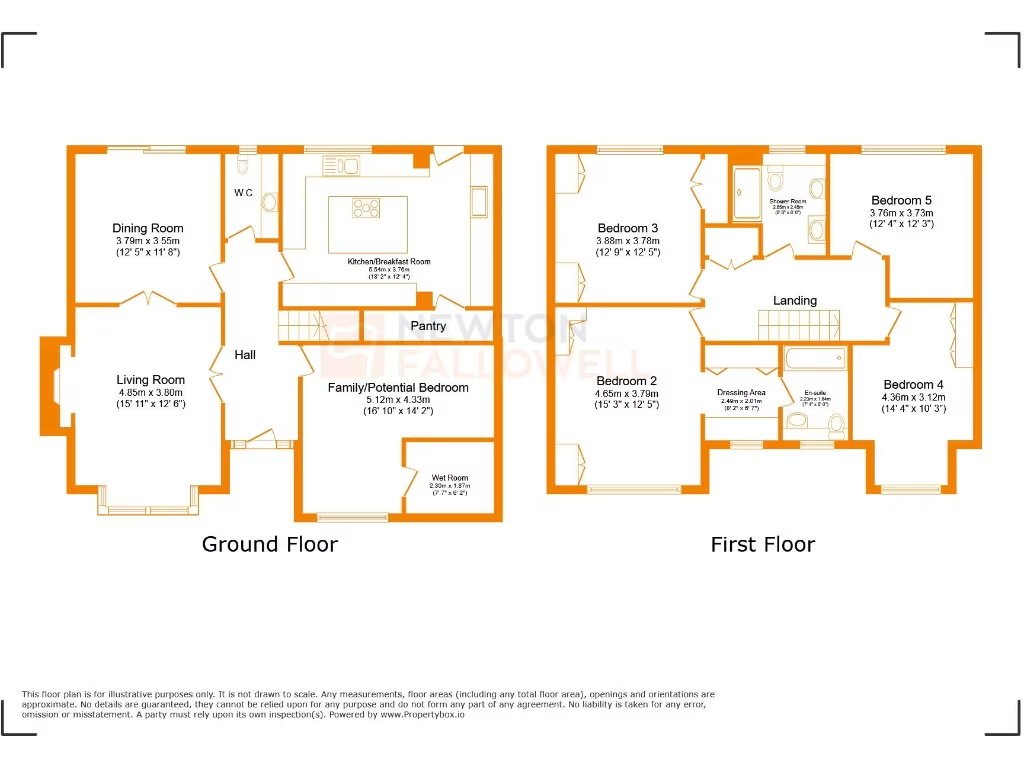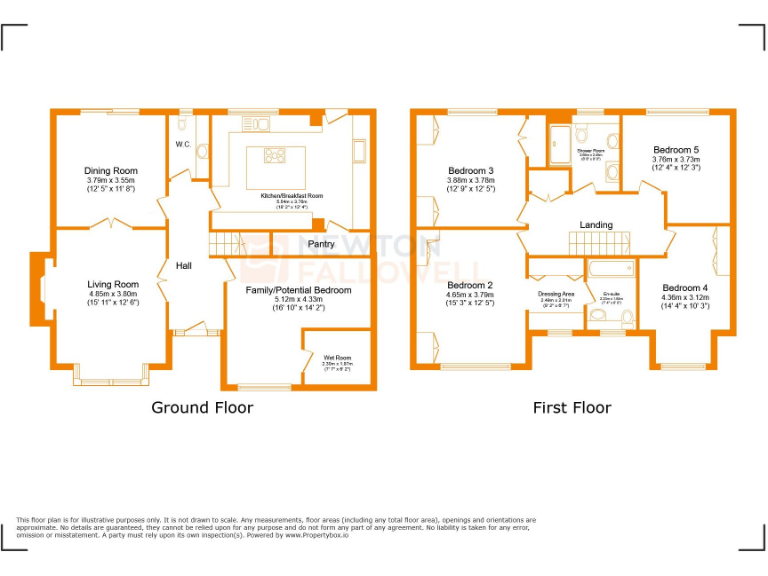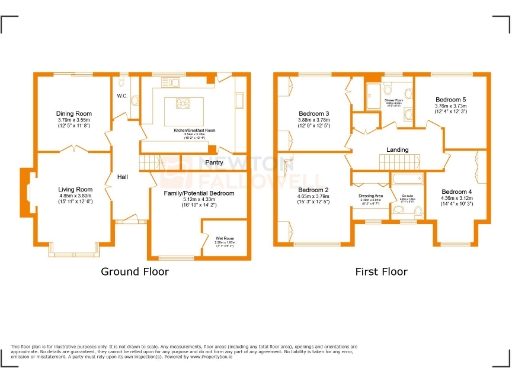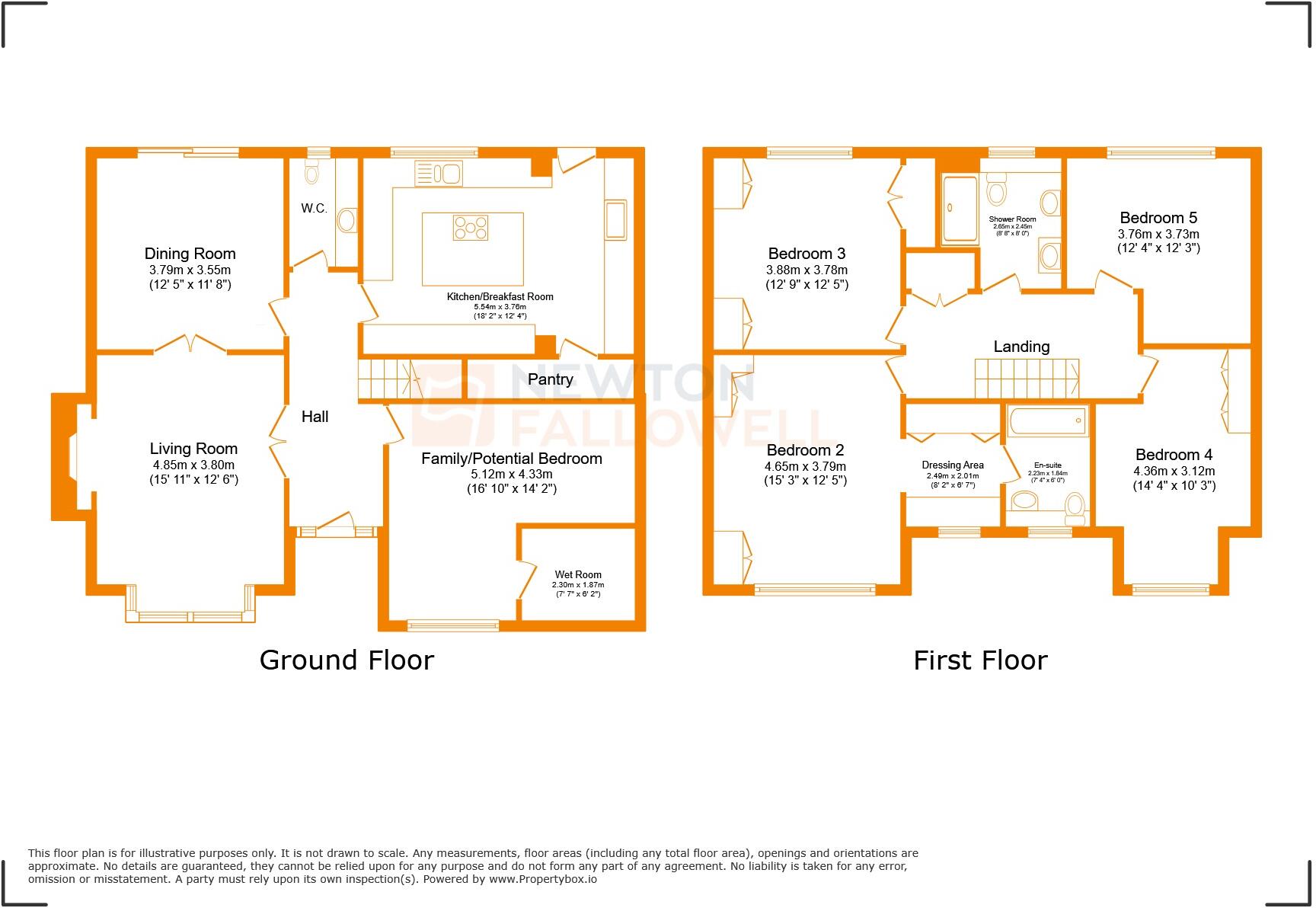Summary - 5, PRIORY CLOSE, LEICESTER, SYSTON LE7 1RY
5 bed 3 bath Detached
Well-proportioned detached home on a peaceful cul-de-sac, ideal for growing families..
Executive detached five-bedroom layout including ground-floor bedroom and ensuite
Master bedroom with ensuite; practical family bathroom provision
Large rear garden backing onto green space; good privacy
Double garage and wide driveway providing ample parking
Open-plan breakfast kitchen with pantry; two reception rooms
Built 1983–1990; double glazing and mains gas central heating
EPC C and low flood risk; Council Tax band F (higher running costs)
Scope for internal modernisation to add value; viewings by appointment only
This executive detached home on a quiet cul-de-sac in Syston offers well-proportioned living for a growing family. The property provides five double bedrooms, including a ground-floor bedroom with shower room and a master bedroom with en-suite, plus two reception rooms and an open-plan breakfast kitchen with pantry.
Set on a large plot with a double garage and wide driveway, the rear garden backs onto open green space for added privacy. Built in the 1980s with double glazing and mains gas central heating, the house is comfortable now but offers clear scope for internal modernisation to increase value.
Practical points: the property is freehold with an EPC rating of C and low flood risk, but it sits in Council Tax band F (expensive). Viewings are strictly by appointment; the sale is chain free, making a quick exchange possible for a buyer ready to proceed.
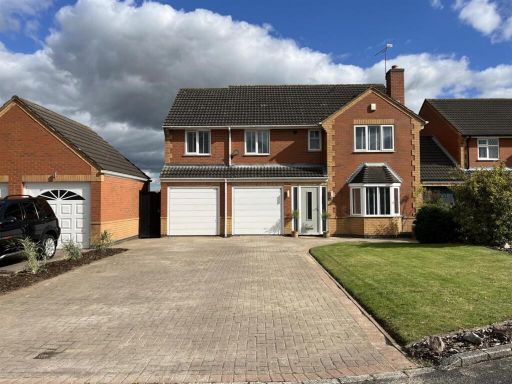 5 bedroom detached house for sale in Ridgemere Close, Syston, Leicester, LE7 — £500,000 • 5 bed • 3 bath • 1561 ft²
5 bedroom detached house for sale in Ridgemere Close, Syston, Leicester, LE7 — £500,000 • 5 bed • 3 bath • 1561 ft²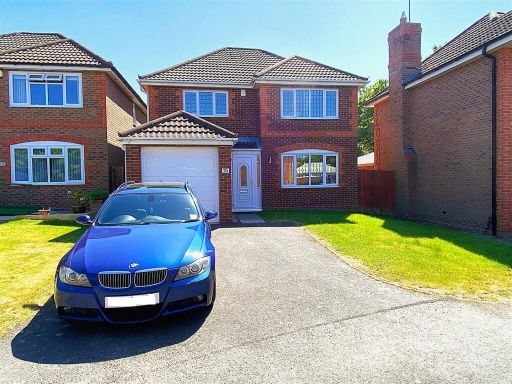 4 bedroom detached house for sale in Anthony Close, Syston, LE7 — £425,000 • 4 bed • 2 bath • 1706 ft²
4 bedroom detached house for sale in Anthony Close, Syston, LE7 — £425,000 • 4 bed • 2 bath • 1706 ft²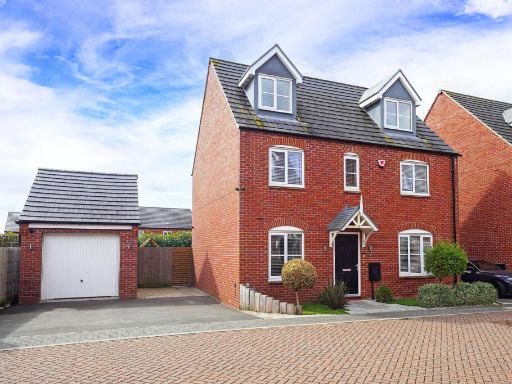 5 bedroom detached house for sale in Wadham Close, Syston, Leicester, Leicestershire, LE7 — £525,000 • 5 bed • 3 bath • 1599 ft²
5 bedroom detached house for sale in Wadham Close, Syston, Leicester, Leicestershire, LE7 — £525,000 • 5 bed • 3 bath • 1599 ft²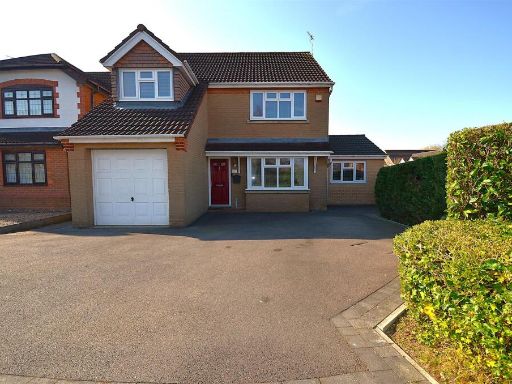 4 bedroom detached house for sale in Anthony Close, Syston, Leicester, LE7 — £475,000 • 4 bed • 2 bath • 1882 ft²
4 bedroom detached house for sale in Anthony Close, Syston, Leicester, LE7 — £475,000 • 4 bed • 2 bath • 1882 ft²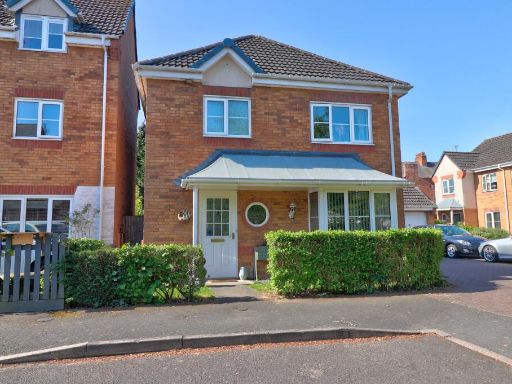 3 bedroom detached house for sale in Haddon Close, Syston, Leicester, LE7 — £325,000 • 3 bed • 2 bath • 982 ft²
3 bedroom detached house for sale in Haddon Close, Syston, Leicester, LE7 — £325,000 • 3 bed • 2 bath • 982 ft²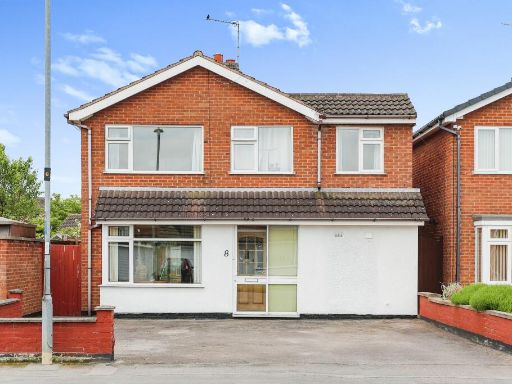 5 bedroom detached house for sale in Parkstone Road, Syston, Leicester, Leicestershire, LE7 — £380,000 • 5 bed • 1 bath • 1257 ft²
5 bedroom detached house for sale in Parkstone Road, Syston, Leicester, Leicestershire, LE7 — £380,000 • 5 bed • 1 bath • 1257 ft²