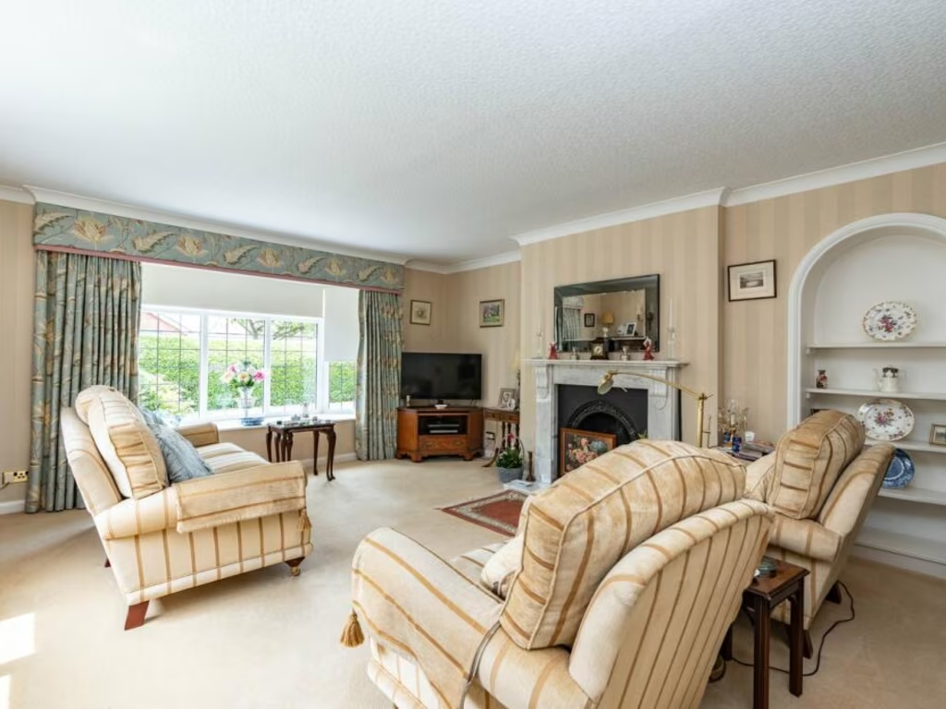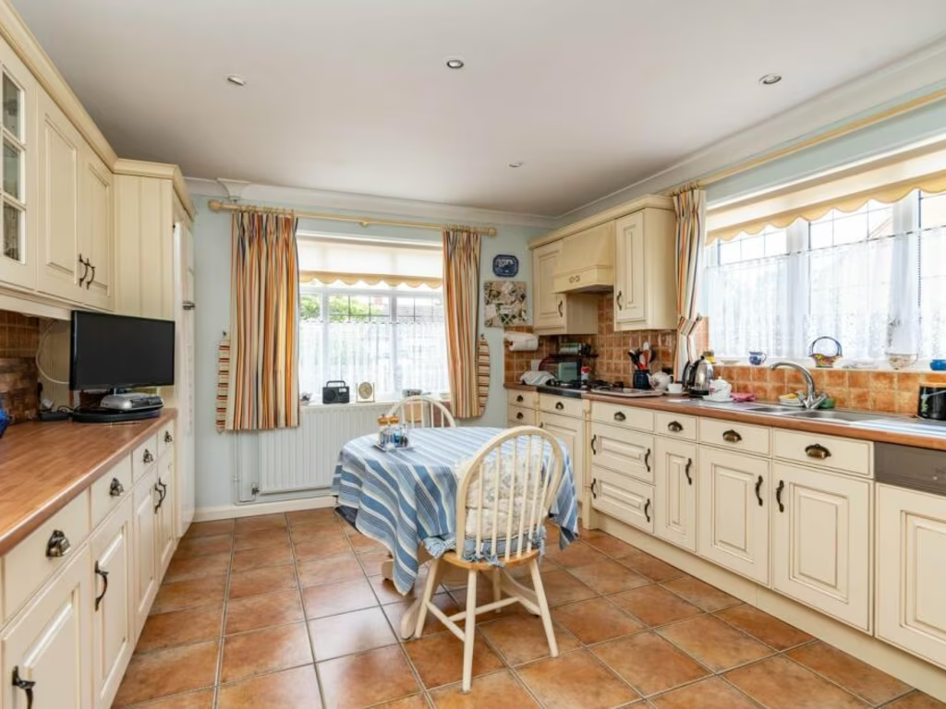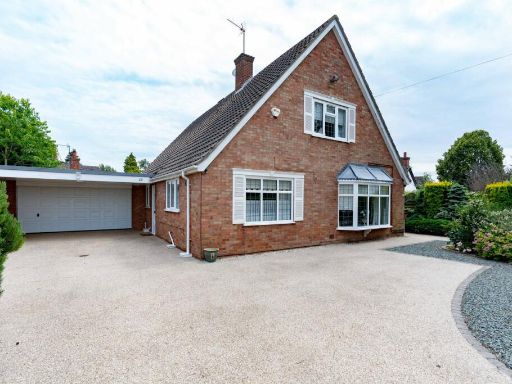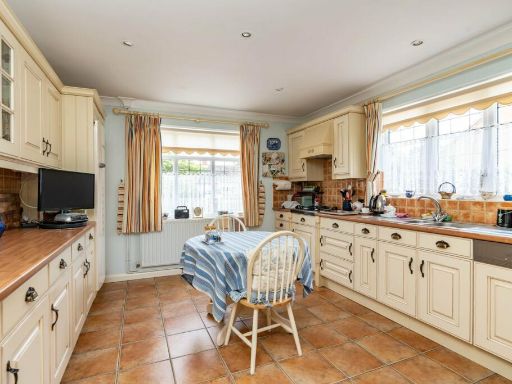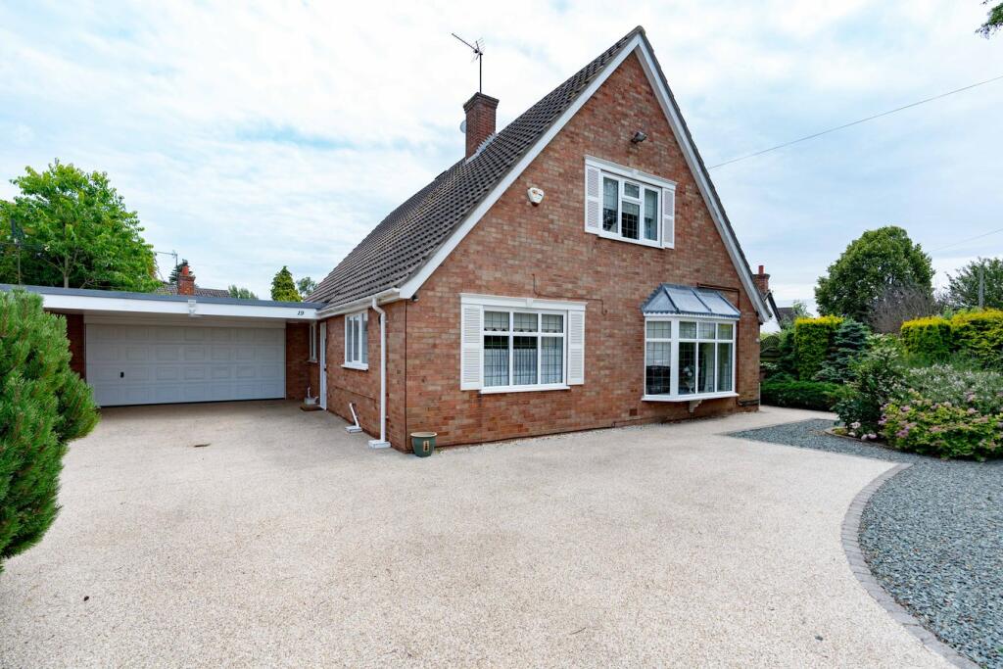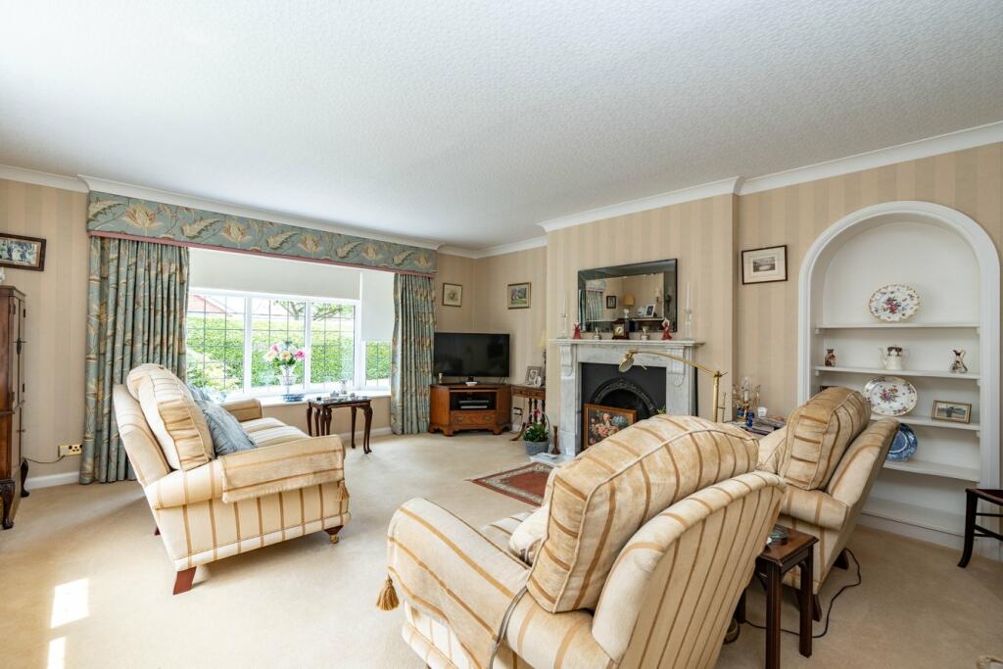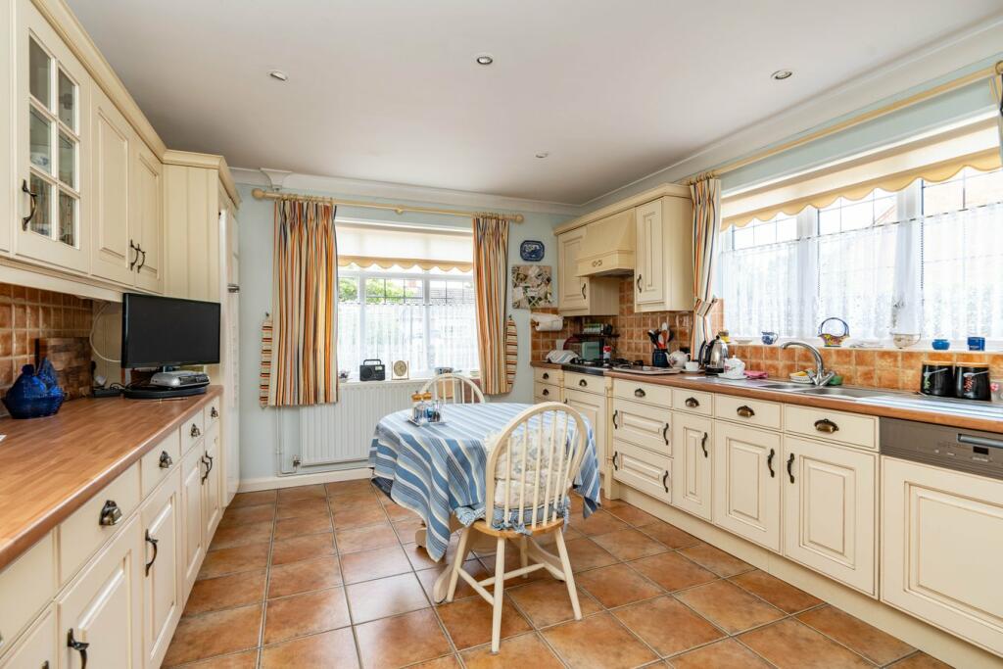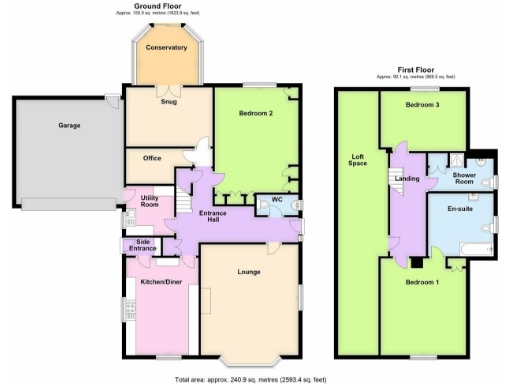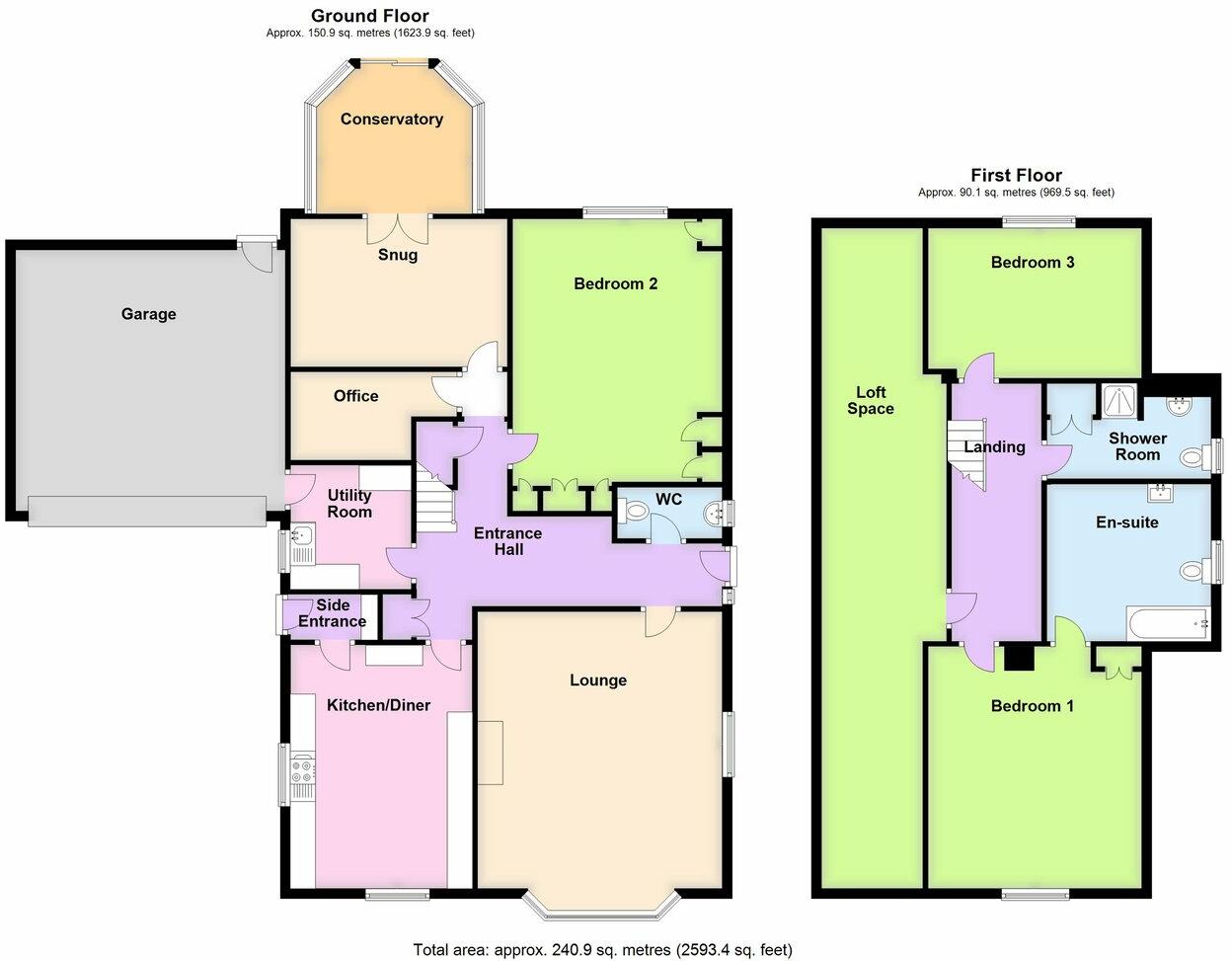Summary - 19 ALLINGTON GARDEN BOSTON PE21 9DW
3 bed 2 bath Bungalow
Large, flexible three-bedroom chalet bungalow on a generous plot near Pilgrim Hospital..
Three bedrooms over two floors; master bedroom with en-suite
Large overall size (~2,593 sq ft) with seven main rooms
Double garage, large driveway and ample parking for several cars
Fully enclosed rear garden on a sizeable plot
Multiple reception rooms: lounge, snug, conservatory, office
Mains gas central heating and replacement uPVC double glazing
Built 1967–1975; some fixtures (kitchen/finishes) are dated
Above-average local crime and above-average council tax
This spacious detached chalet bungalow occupies a large plot in a highly sought residential pocket of Boston, within easy reach of the town centre, Pilgrim Hospital and several well-rated schools. The house offers flexible family living over two floors with a ground-floor bedroom, two generous first-floor double bedrooms (master with en-suite), and multiple reception rooms including lounge, snug, conservatory and an office. A large breakfast kitchen plus utility supports everyday family life.
Practical benefits include a double garage, ample driveway parking, fully enclosed rear garden and mains gas central heating with replacement uPVC double glazing. The property’s overall footprint (about 2,593 sq ft) and room count provide scope for adapting rooms to suit growing families, home working or multigenerational use.
Construction dates from the late 1960s–70s and many principal fittings reflect a traditional taste — examples include a vintage-style kitchen and period interior details. These are sound but may suit buyers planning cosmetic updating or partial modernisation to align with contemporary finishes.
Material drawbacks are straightforward: council tax is above average for the area and recorded local crime levels are above the national average. While flood risk is low, buyers should note the property’s mid-20th-century build for long-term maintenance considerations (roofing, services and insulation upgrades may be needed in time). Overall this is a roomy, versatile family home in a desirable location with clear potential for improvement.
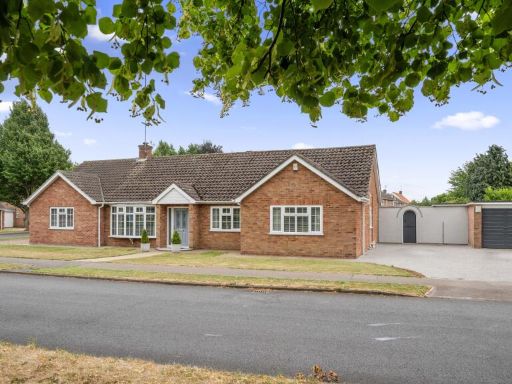 3 bedroom detached bungalow for sale in Linden Way, Boston, PE21 — £365,000 • 3 bed • 2 bath • 1450 ft²
3 bedroom detached bungalow for sale in Linden Way, Boston, PE21 — £365,000 • 3 bed • 2 bath • 1450 ft²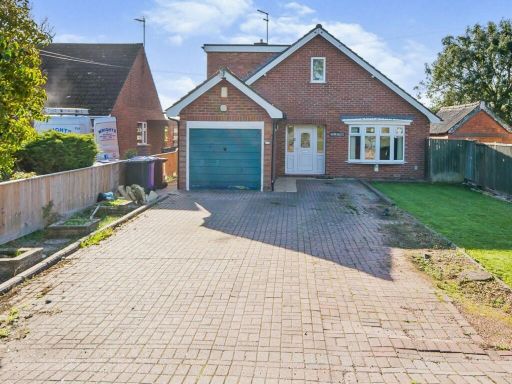 4 bedroom bungalow for sale in Swineshead Road, Wyberton Fen, Boston, PE21 — £250,000 • 4 bed • 1 bath • 1324 ft²
4 bedroom bungalow for sale in Swineshead Road, Wyberton Fen, Boston, PE21 — £250,000 • 4 bed • 1 bath • 1324 ft²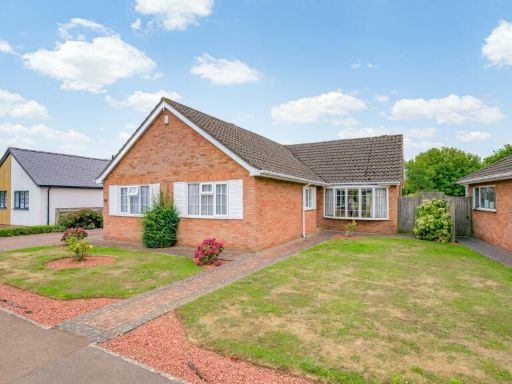 3 bedroom detached bungalow for sale in Linden Way, Boston, PE21 — £279,950 • 3 bed • 1 bath • 1819 ft²
3 bedroom detached bungalow for sale in Linden Way, Boston, PE21 — £279,950 • 3 bed • 1 bath • 1819 ft²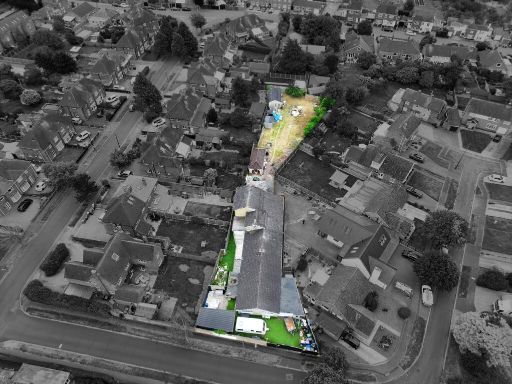 4 bedroom chalet for sale in Allington Garden, Boston, PE21 — £349,950 • 4 bed • 3 bath • 4000 ft²
4 bedroom chalet for sale in Allington Garden, Boston, PE21 — £349,950 • 4 bed • 3 bath • 4000 ft²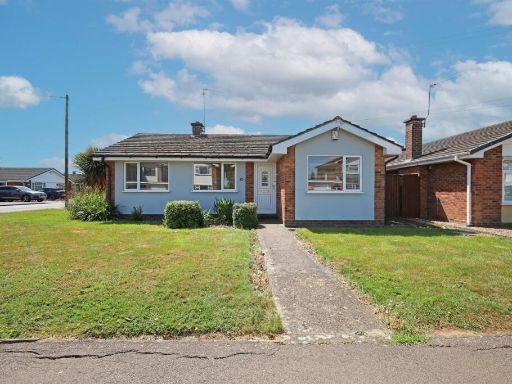 3 bedroom bungalow for sale in Sussex Avenue, PE21 — £250,000 • 3 bed • 1 bath • 1329 ft²
3 bedroom bungalow for sale in Sussex Avenue, PE21 — £250,000 • 3 bed • 1 bath • 1329 ft²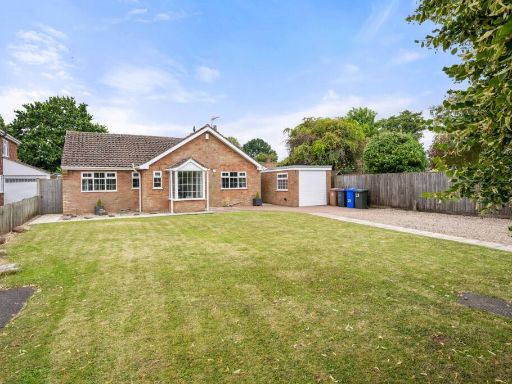 3 bedroom detached bungalow for sale in Allington Garden, Boston, PE21 — £279,000 • 3 bed • 1 bath • 1143 ft²
3 bedroom detached bungalow for sale in Allington Garden, Boston, PE21 — £279,000 • 3 bed • 1 bath • 1143 ft²
