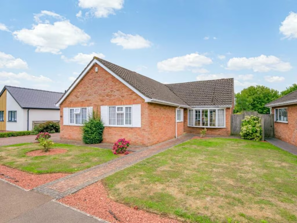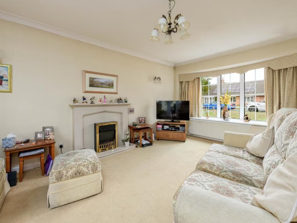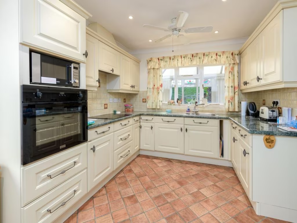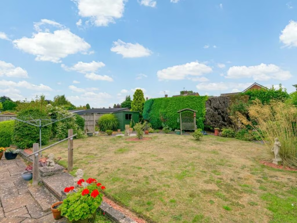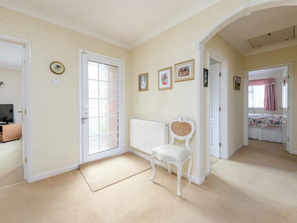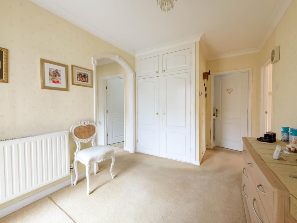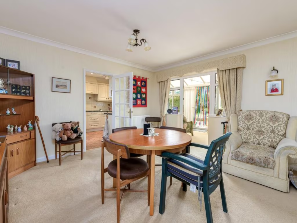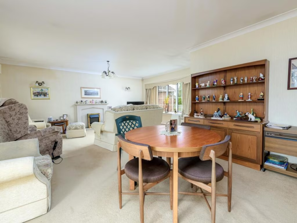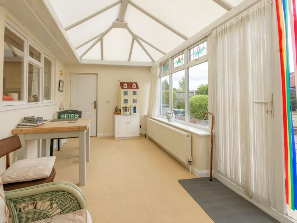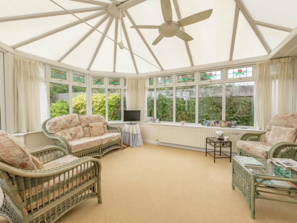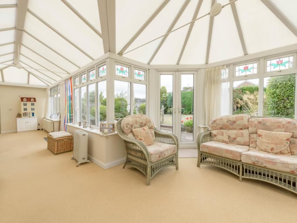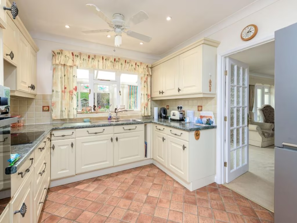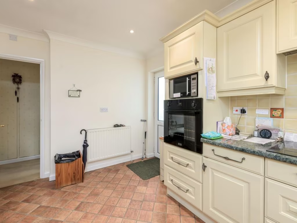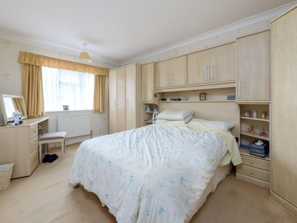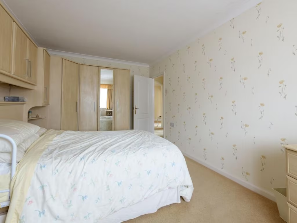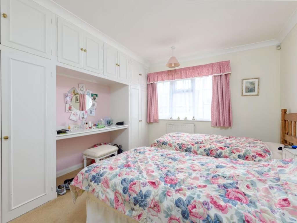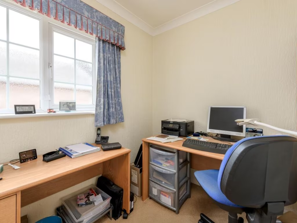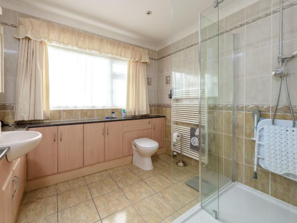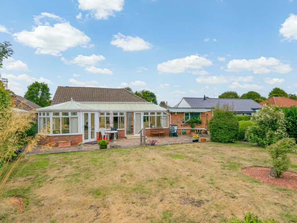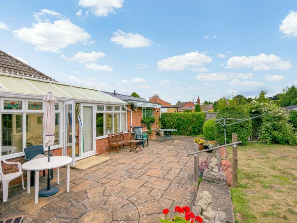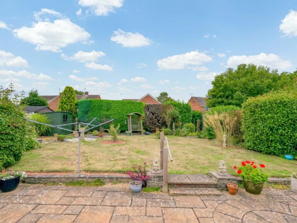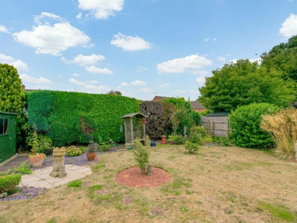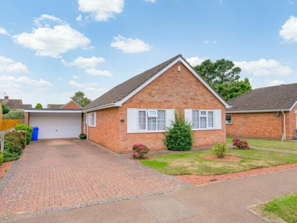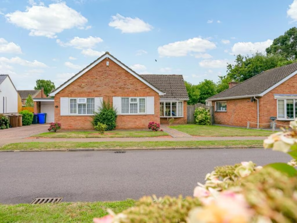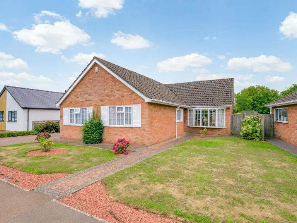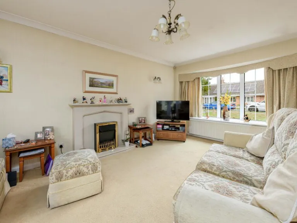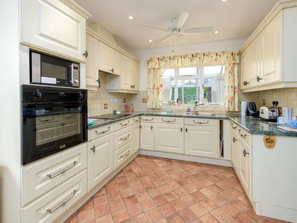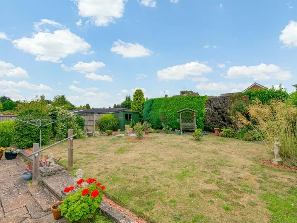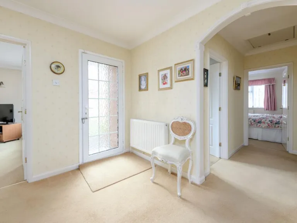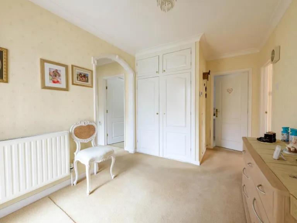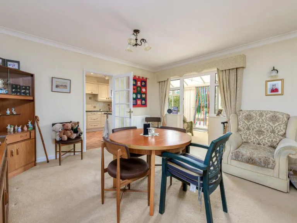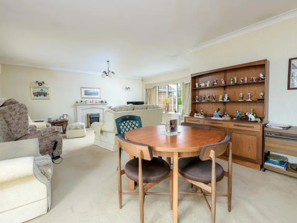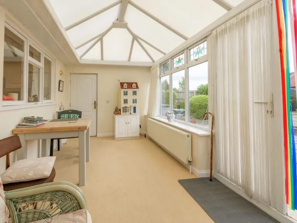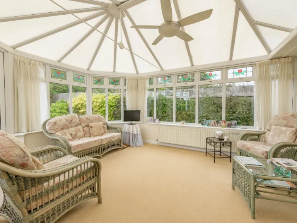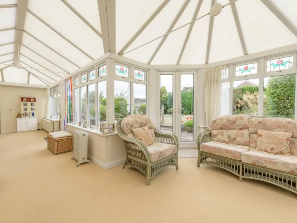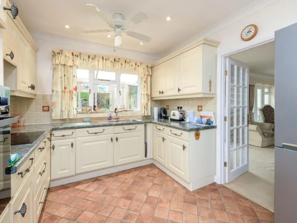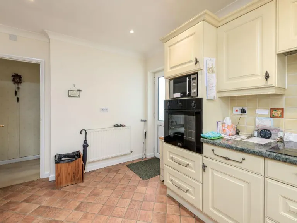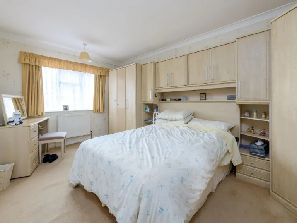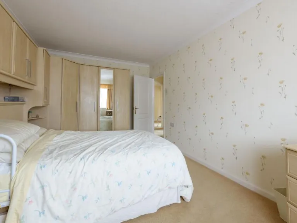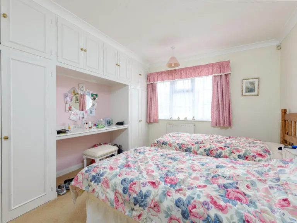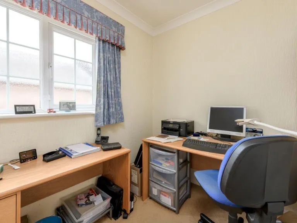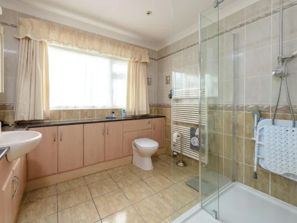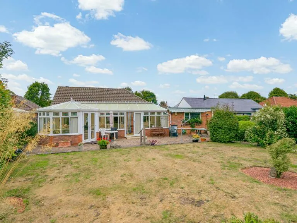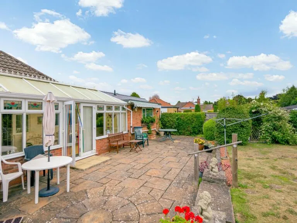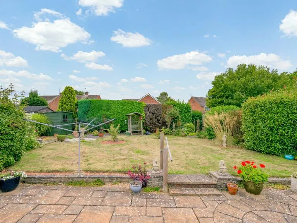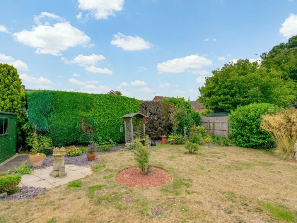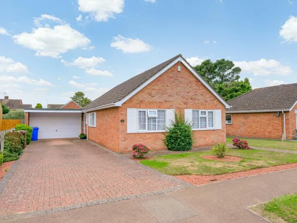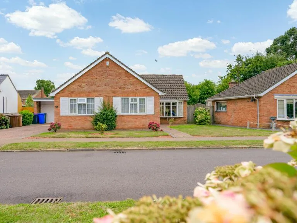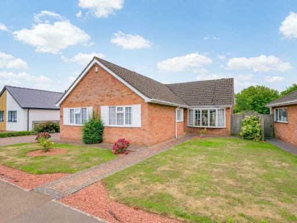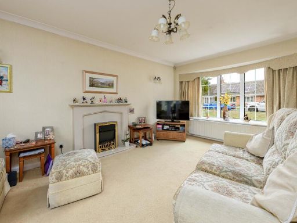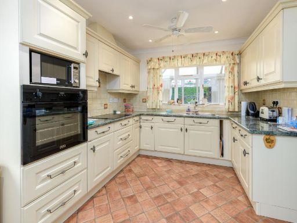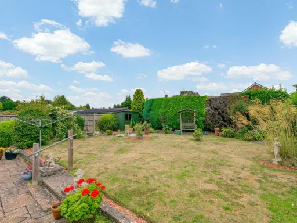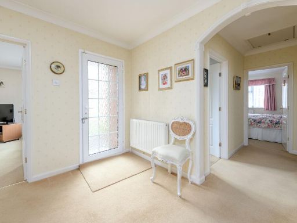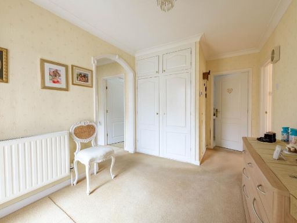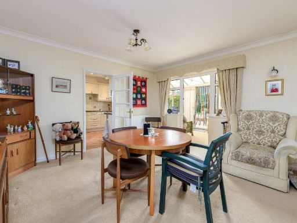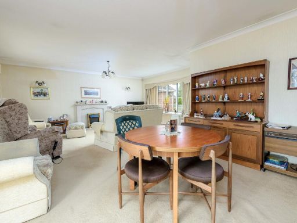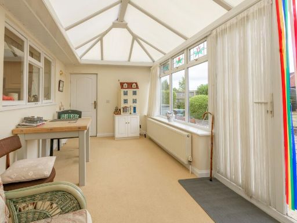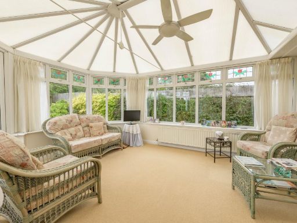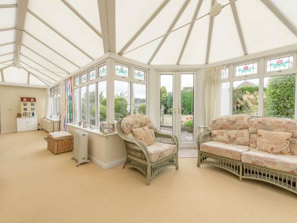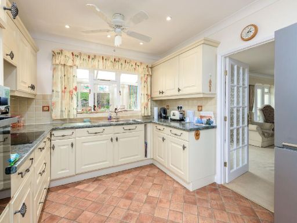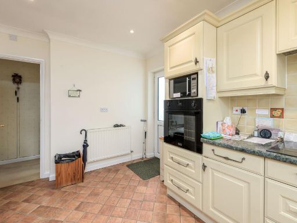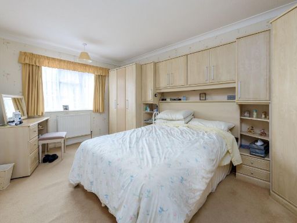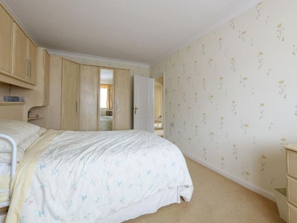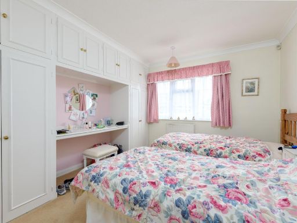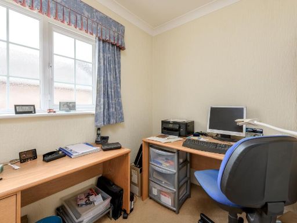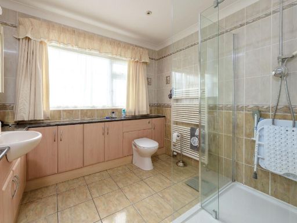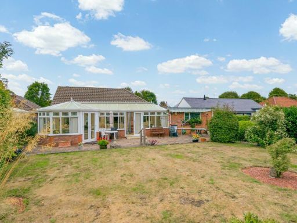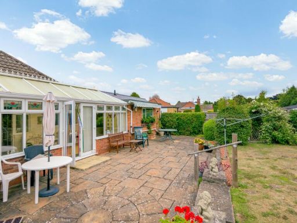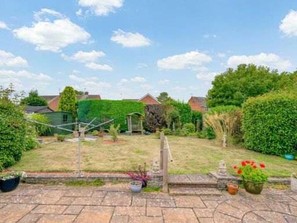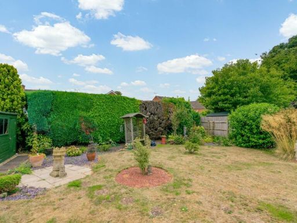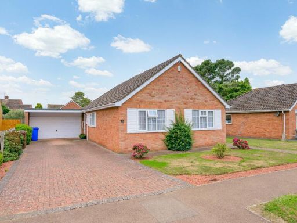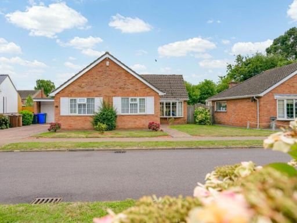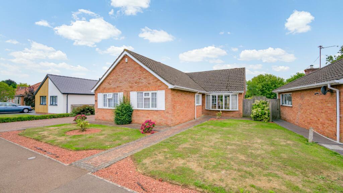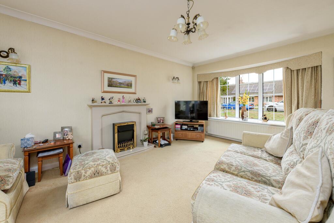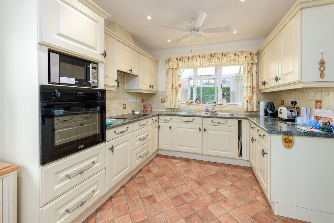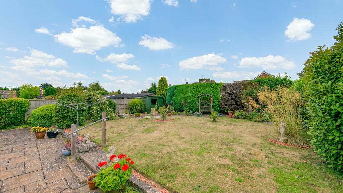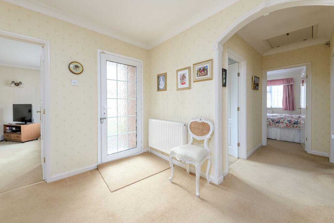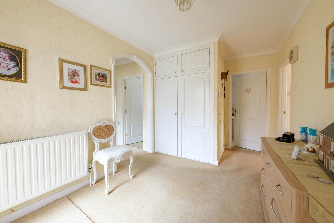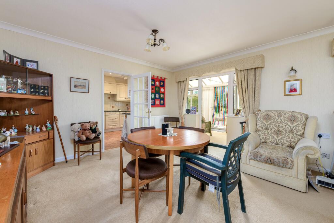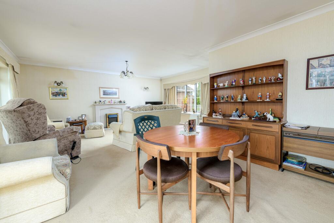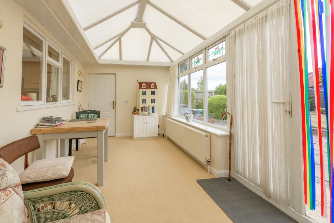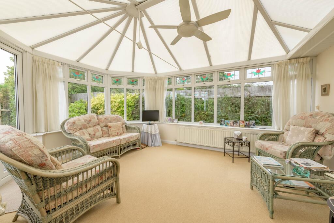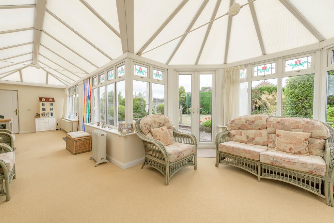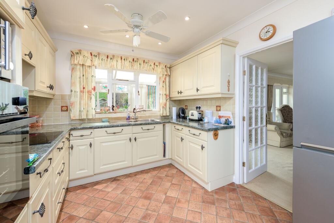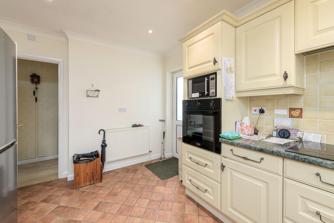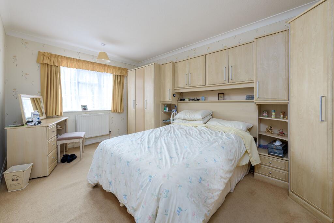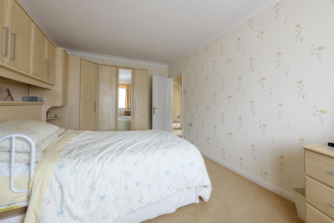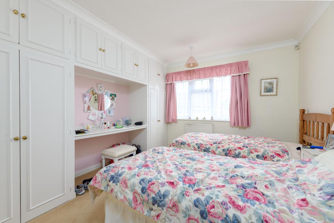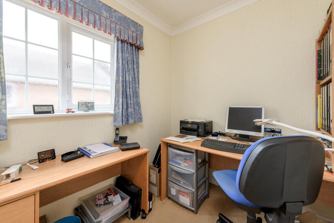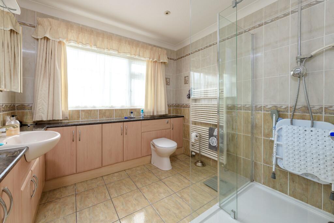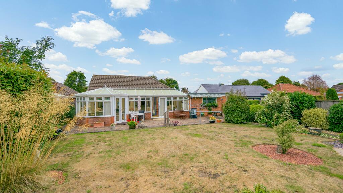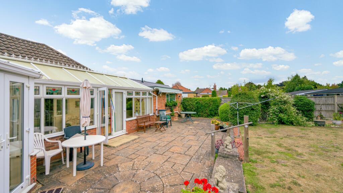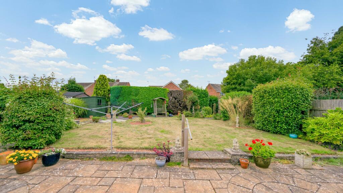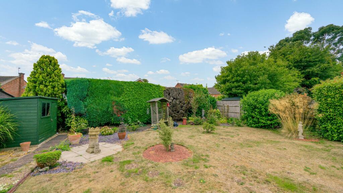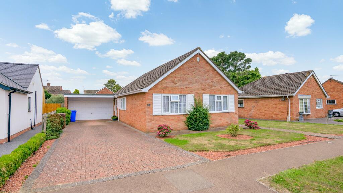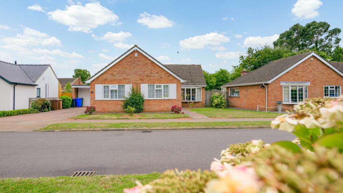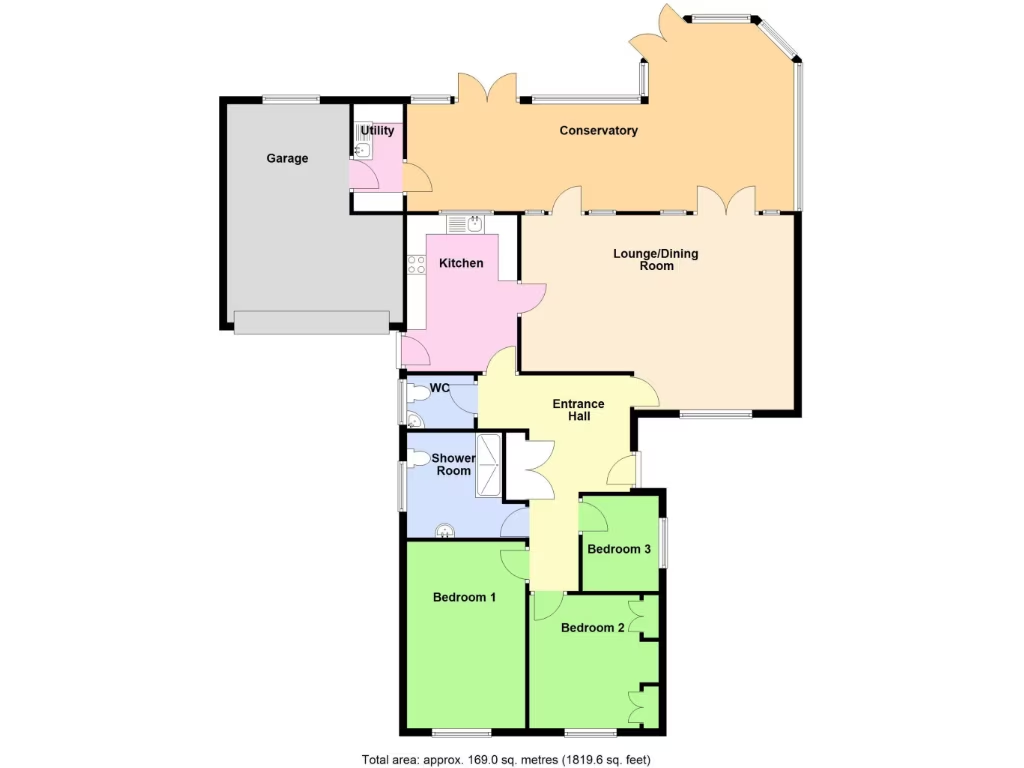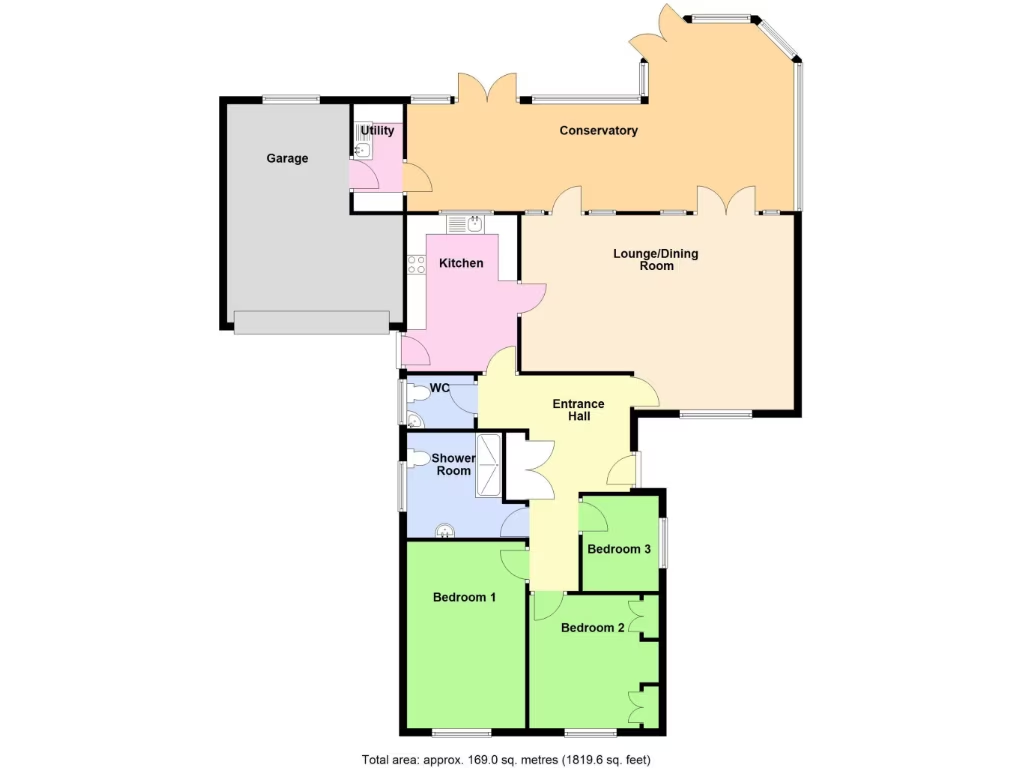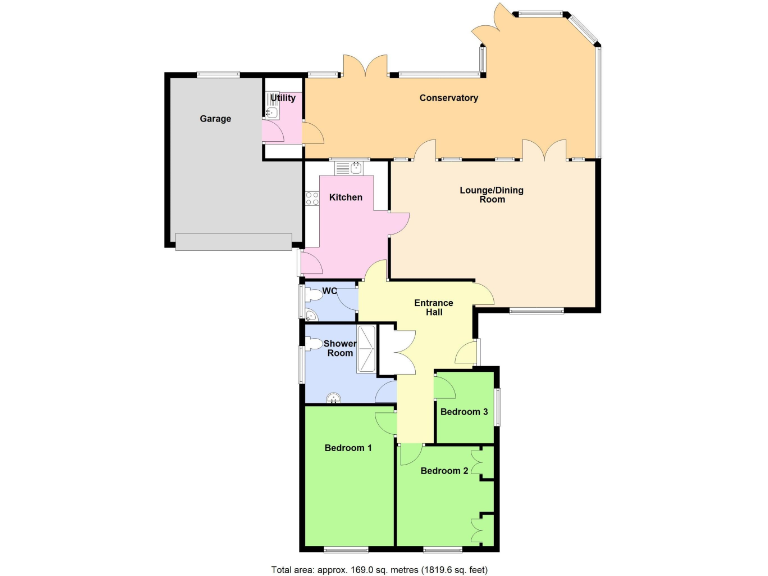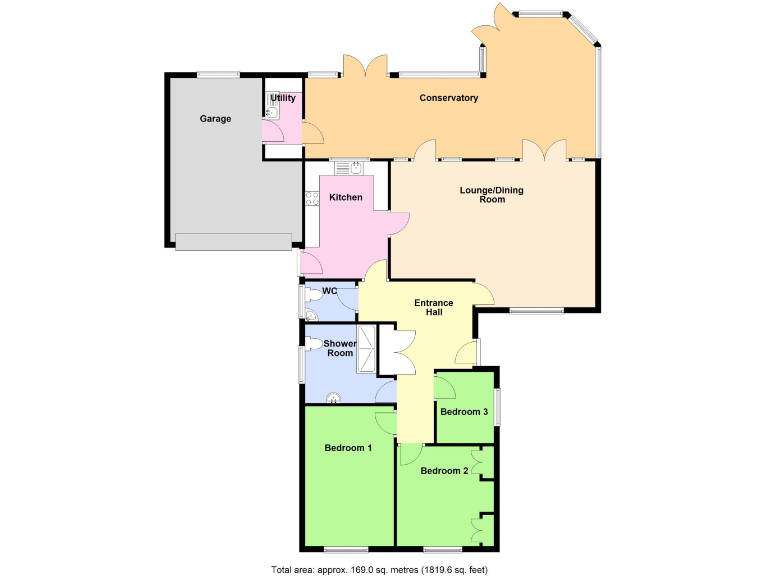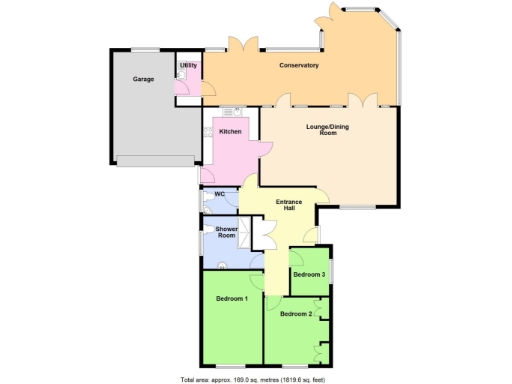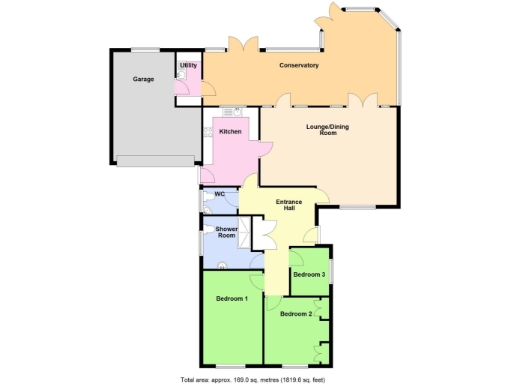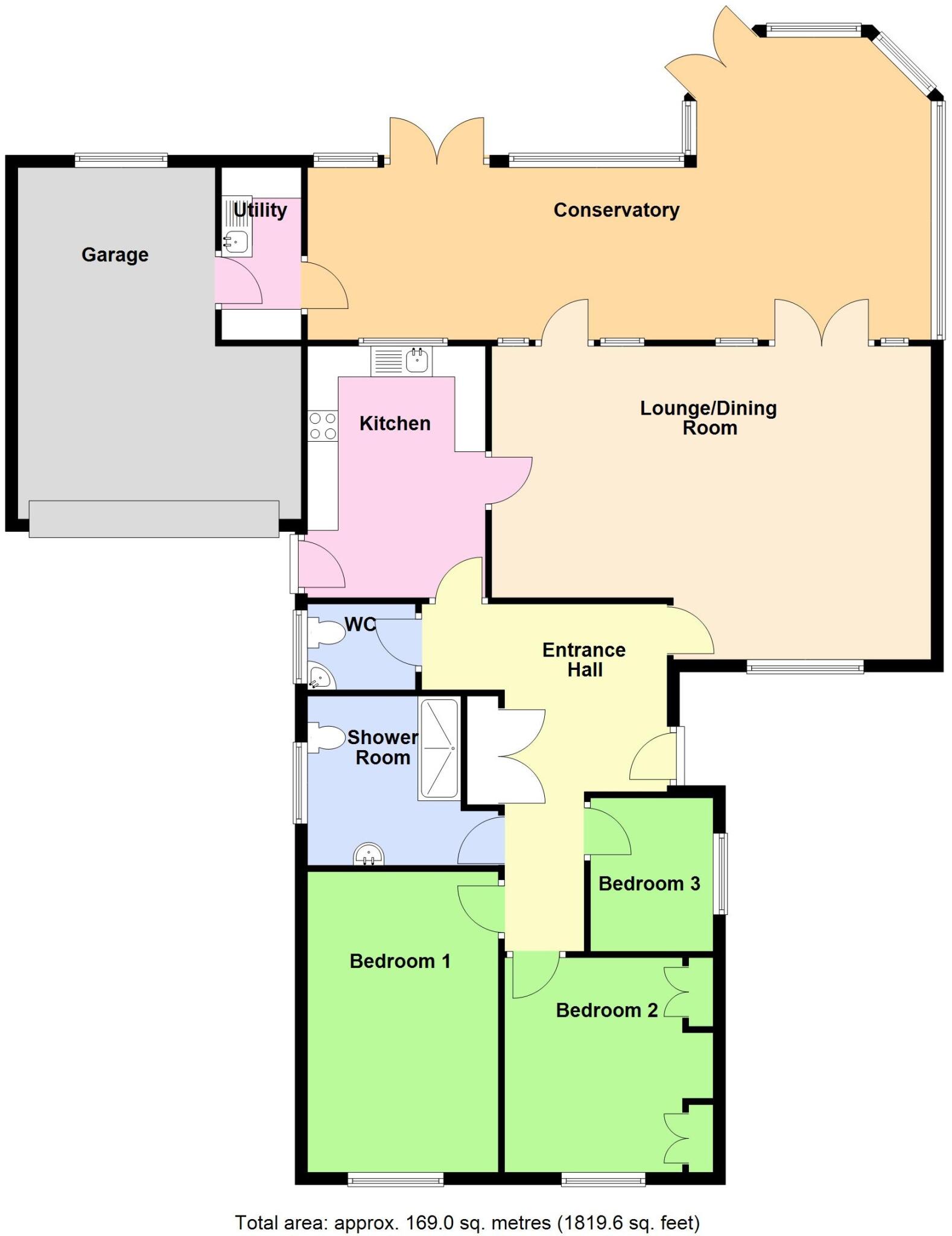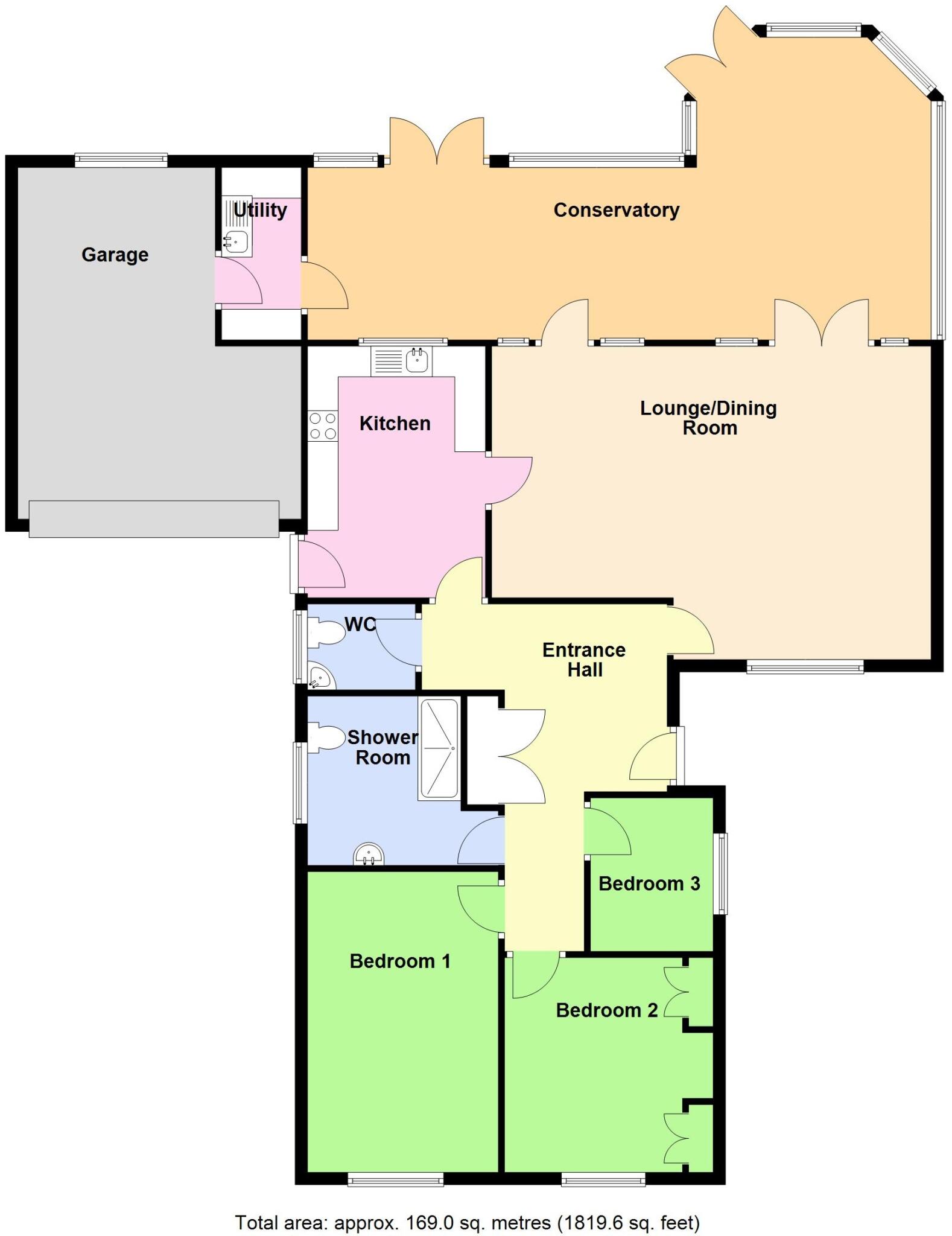Summary - 72 LINDEN WAY BOSTON PE21 9DS
3 bed 1 bath Detached Bungalow
Generous single-storey home on a large plot — ideal for families or downsizers, with scope to modernise..
Large plot approx. 0.19 acre (STS)
Spacious internal area circa 1,819 sq ft
Three bedrooms with flexible room use
Conservatory overlooking enclosed rear garden
Driveway with integral garage parking
Gas central heating and double glazing
Possible damp/mould in living room — survey recommended
Slow broadband; local crime rate above average
Set on a generous circa 0.19 acre (STS) plot, this three-bedroom detached bungalow delivers spacious single-storey living with a large lounge/diner, conservatory and an integral garage. The layout suits families seeking ground-floor convenience or downsizers wanting generous room sizes and private gardens. The property is freehold and offers gas central heating and double glazing.
Internally the accommodation feels bright, with a large lounge/diner opening to a conservatory that overlooks the enclosed rear garden. A fitted kitchen plus separate utility room add practicality, while three bedrooms provide flexibility for guests, a home office or hobbies. The overall internal floor area is substantial at approximately 1,819 sq ft.
The bungalow is an older, mid-20th-century build and shows period features such as a dated fireplace; parts of the interior are in original condition and would benefit from updating. Image notes indicate possible damp or mould risk in the living room area that should be surveyed and addressed. Broadband speeds in the area are slow, which may affect remote working.
Practical positives include driveway parking, garage access and a large, enclosed rear garden offering privacy and scope for landscaping or extension subject to planning. The area is affluent with good local schools nearby, but note the local crime rate is reported as above average. Overall this is a roomy, well-sited bungalow with clear potential for improvement and long-term comfortable single-storey living.
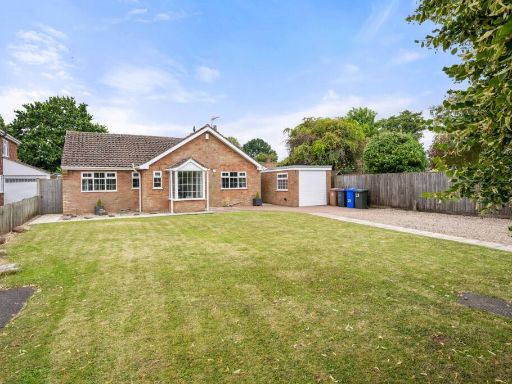 3 bedroom detached bungalow for sale in Allington Garden, Boston, PE21 — £279,000 • 3 bed • 1 bath • 1143 ft²
3 bedroom detached bungalow for sale in Allington Garden, Boston, PE21 — £279,000 • 3 bed • 1 bath • 1143 ft²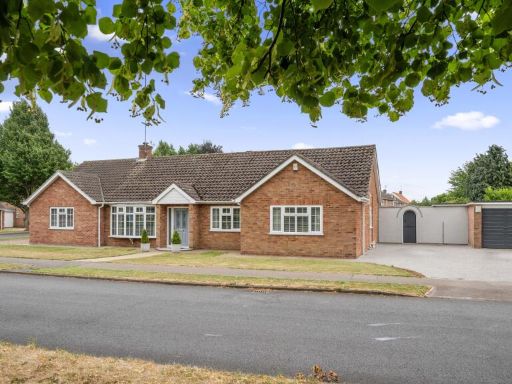 3 bedroom detached bungalow for sale in Linden Way, Boston, PE21 — £365,000 • 3 bed • 2 bath • 1450 ft²
3 bedroom detached bungalow for sale in Linden Way, Boston, PE21 — £365,000 • 3 bed • 2 bath • 1450 ft²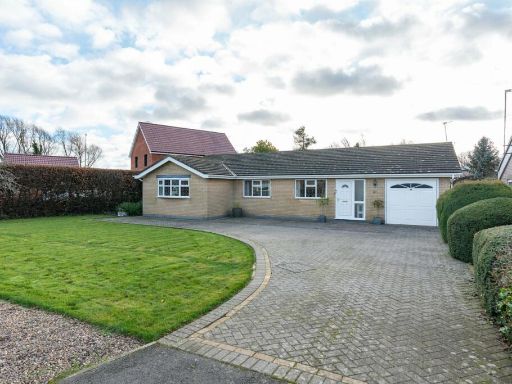 4 bedroom detached bungalow for sale in Tytton Lane East, Wyberton, Boston, PE21 — £325,000 • 4 bed • 2 bath • 1963 ft²
4 bedroom detached bungalow for sale in Tytton Lane East, Wyberton, Boston, PE21 — £325,000 • 4 bed • 2 bath • 1963 ft²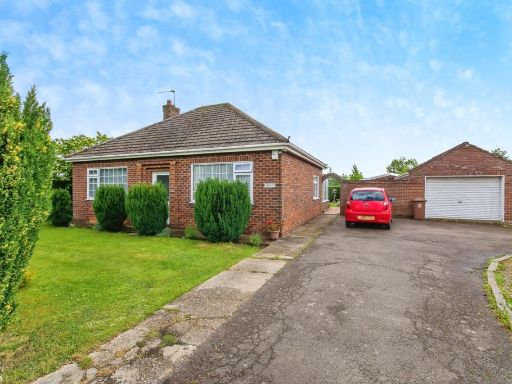 2 bedroom bungalow for sale in Langrick Road, Hubberts Bridge, Boston, Lincolnshire, PE20 — £240,000 • 2 bed • 1 bath • 1285 ft²
2 bedroom bungalow for sale in Langrick Road, Hubberts Bridge, Boston, Lincolnshire, PE20 — £240,000 • 2 bed • 1 bath • 1285 ft²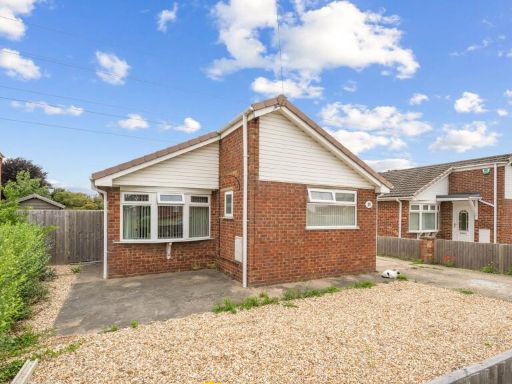 2 bedroom bungalow for sale in Maple Road, Boston, PE21 — £215,000 • 2 bed • 2 bath • 1104 ft²
2 bedroom bungalow for sale in Maple Road, Boston, PE21 — £215,000 • 2 bed • 2 bath • 1104 ft²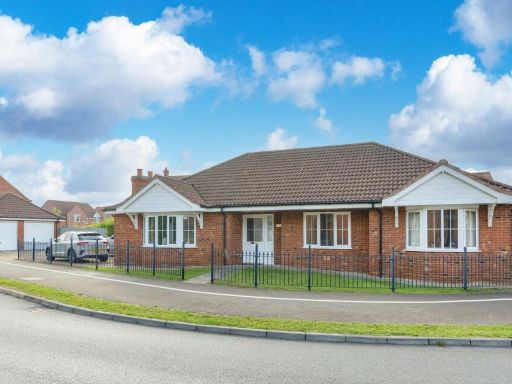 3 bedroom detached bungalow for sale in Sunflower Way, Boston, PE21 — £339,500 • 3 bed • 2 bath • 1379 ft²
3 bedroom detached bungalow for sale in Sunflower Way, Boston, PE21 — £339,500 • 3 bed • 2 bath • 1379 ft²